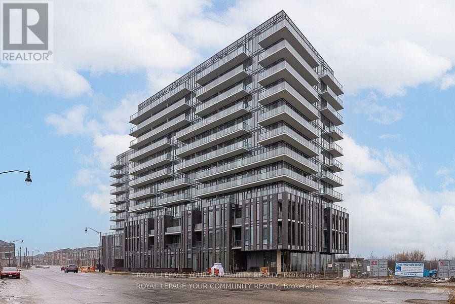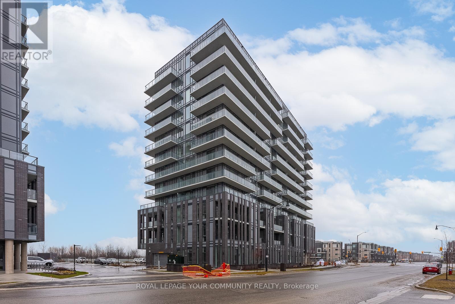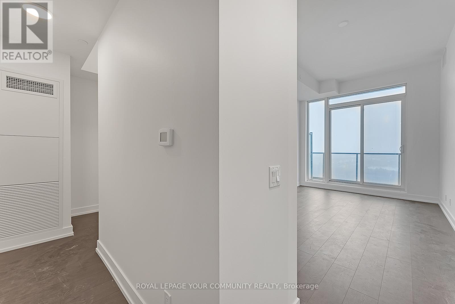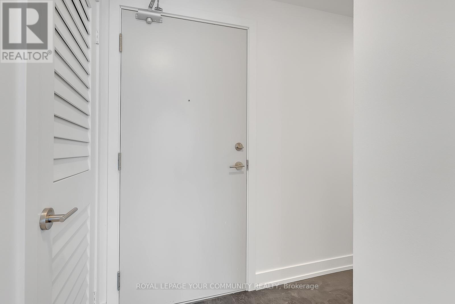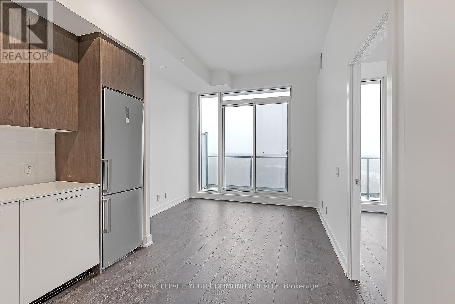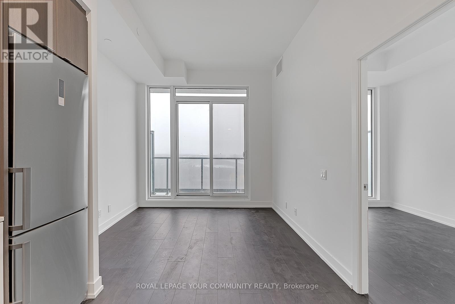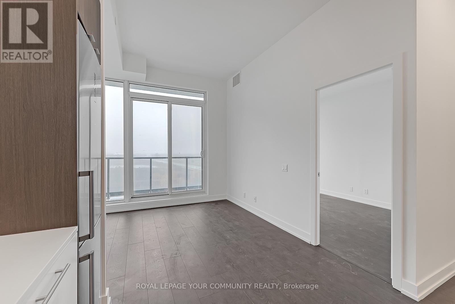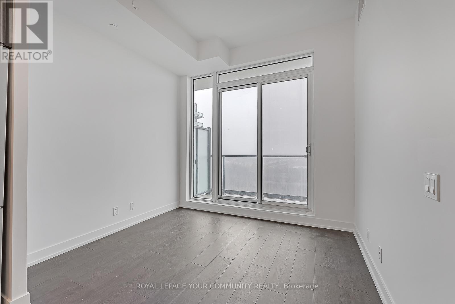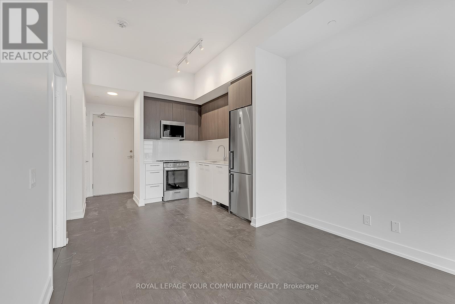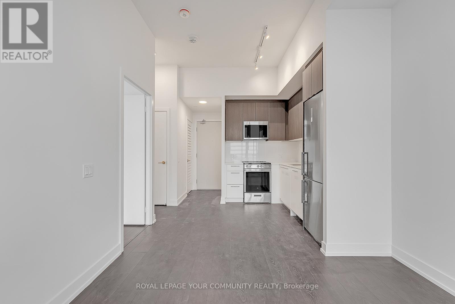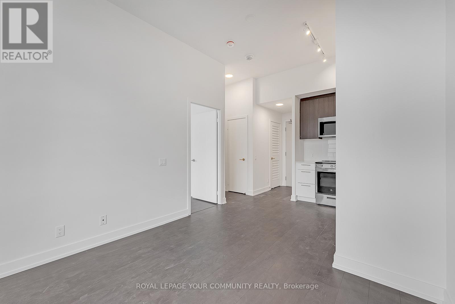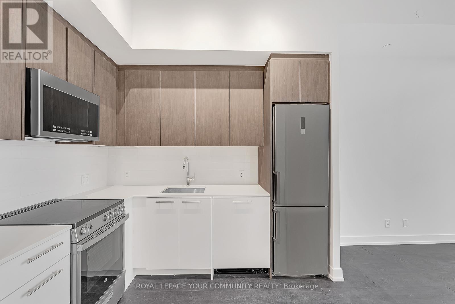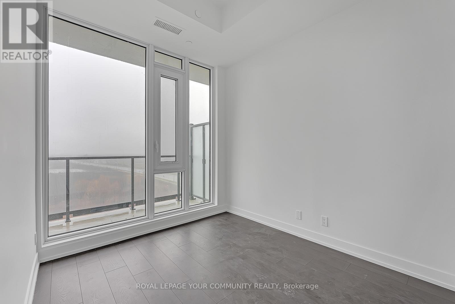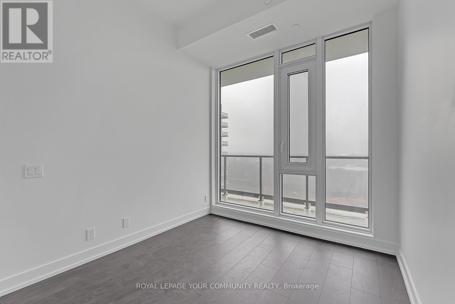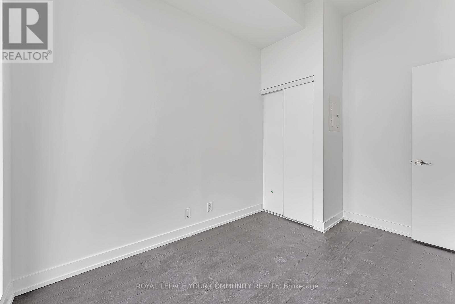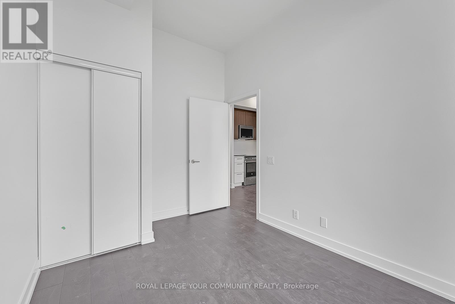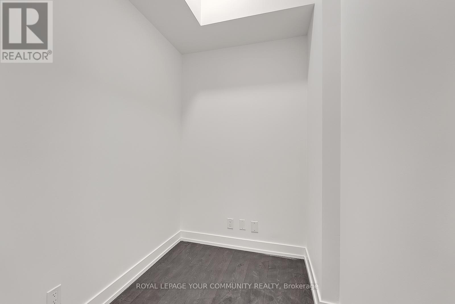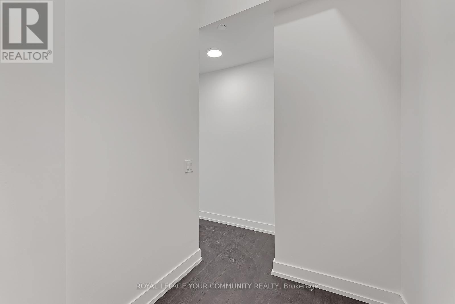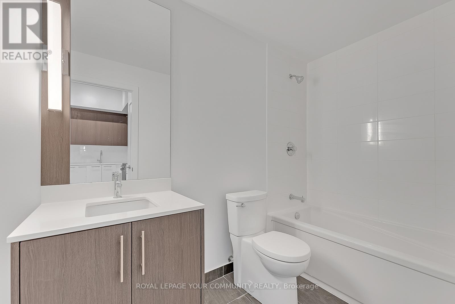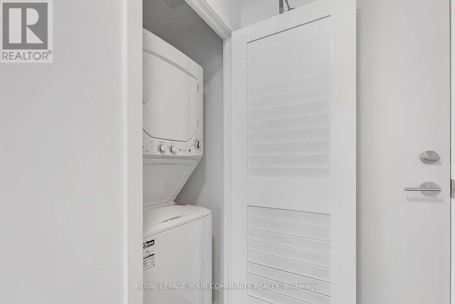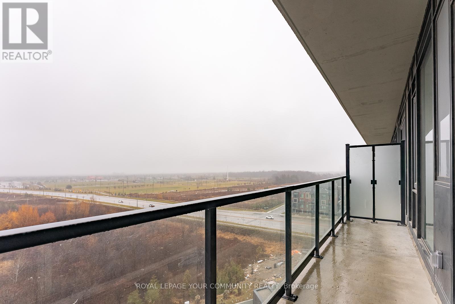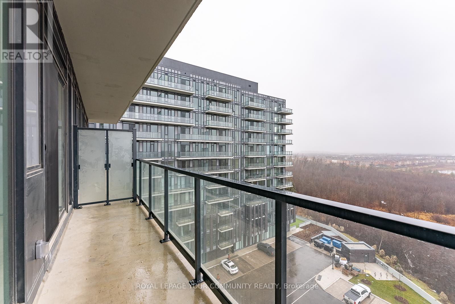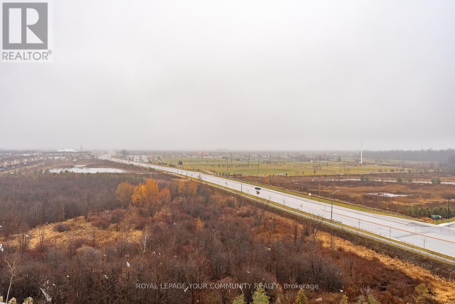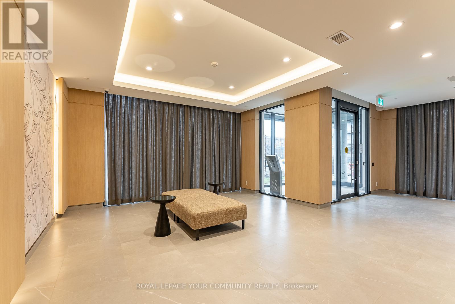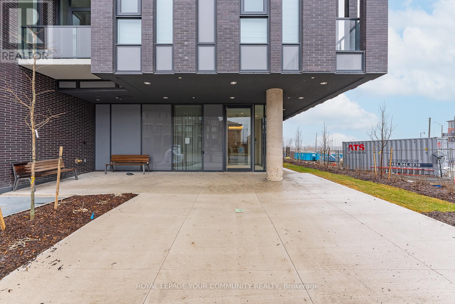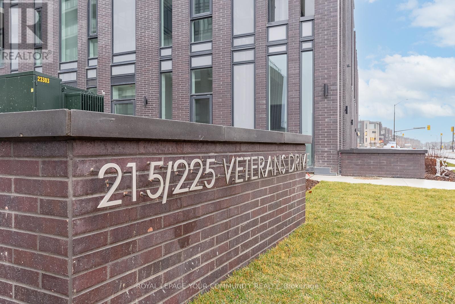805s - 215 Veterans Drive Brampton, Ontario L7A 5L6
$429,000Maintenance, Common Area Maintenance, Parking
$402.37 Monthly
Maintenance, Common Area Maintenance, Parking
$402.37 MonthlyStep into upscale living with this stunning l-bedroom + den suite, complete with parking and locker. Sun-filled floor-to-ceiling windows create a bright, airy atmosphere, complemented by a modern kitchen featuring stainless steel appliances, quartz counters, and a seamless open-concept design. Enjoy 9-ft smooth ceilings and elegant laminate flooring throughout for a clean, contemporary feel. Located just 5 minutes from the Pleasant GO Station, offering effortless travel to Toronto, Georgetown, Guelph, and Kitchener. Surrounded by everyday conveniences-transit, shopping, schools, parks, hospitals, and scenic trails-plus quick access to Highways 407, 410, and 401 for easy commuting. Residents enjoy exceptional building amenities, including a stylish lounge, a well-appointed fitness center, and a relaxing outdoor patio-perfect for unwinding or entertaining. (id:55093)
Property Details
| MLS® Number | W12561780 |
| Property Type | Single Family |
| Community Name | Northwest Brampton |
| Amenities Near By | Hospital, Park, Public Transit, Schools |
| Community Features | Pets Allowed With Restrictions |
| Features | Balcony |
| Parking Space Total | 1 |
Building
| Bathroom Total | 1 |
| Bedrooms Above Ground | 1 |
| Bedrooms Below Ground | 1 |
| Bedrooms Total | 2 |
| Amenities | Exercise Centre, Storage - Locker |
| Appliances | Dishwasher, Dryer, Stove, Washer, Refrigerator |
| Basement Type | None |
| Cooling Type | Central Air Conditioning |
| Exterior Finish | Brick |
| Heating Fuel | Natural Gas |
| Heating Type | Forced Air |
| Size Interior | 0 - 499 Ft2 |
| Type | Apartment |
Parking
| Underground | |
| Garage |
Land
| Acreage | No |
| Land Amenities | Hospital, Park, Public Transit, Schools |
Rooms
| Level | Type | Length | Width | Dimensions |
|---|---|---|---|---|
| Main Level | Living Room | Measurements not available | ||
| Main Level | Dining Room | Measurements not available | ||
| Main Level | Kitchen | Measurements not available | ||
| Main Level | Primary Bedroom | Measurements not available | ||
| Main Level | Den | Measurements not available |
Contact Us
Contact us for more information
Umesh Uppal
Broker
8854 Yonge Street
Richmond Hill, Ontario L4C 0T4
(905) 731-2000
(905) 886-7556

