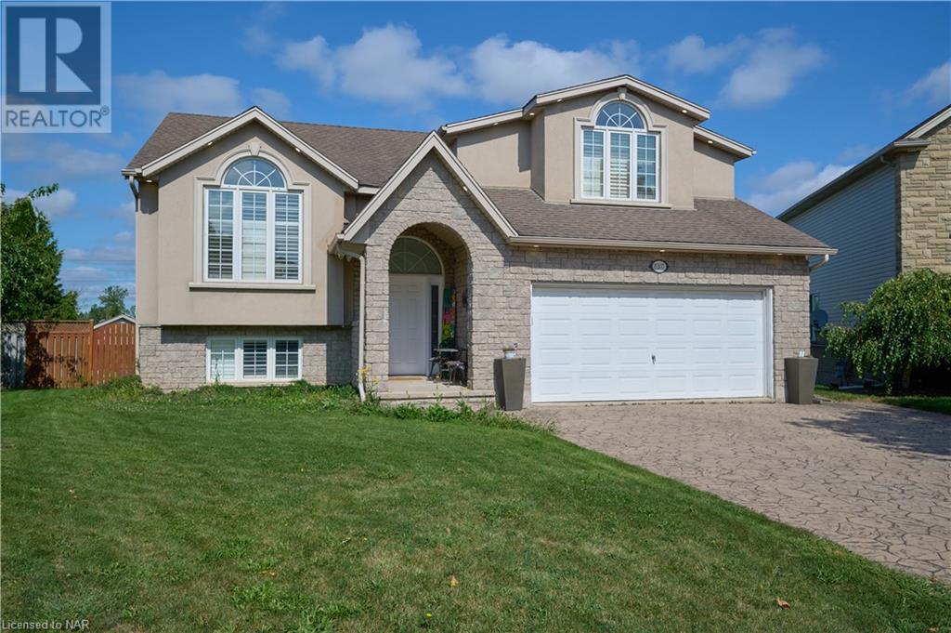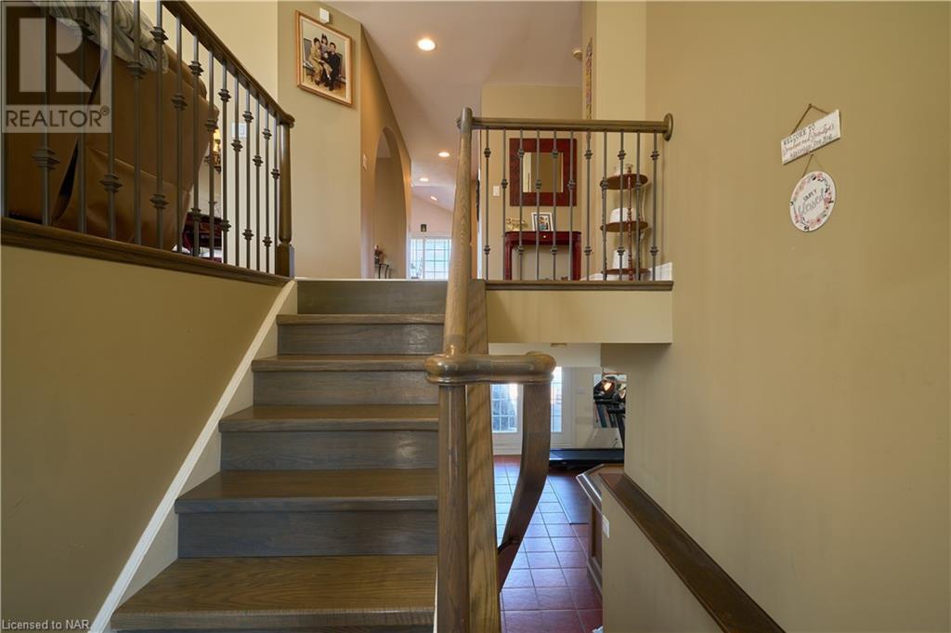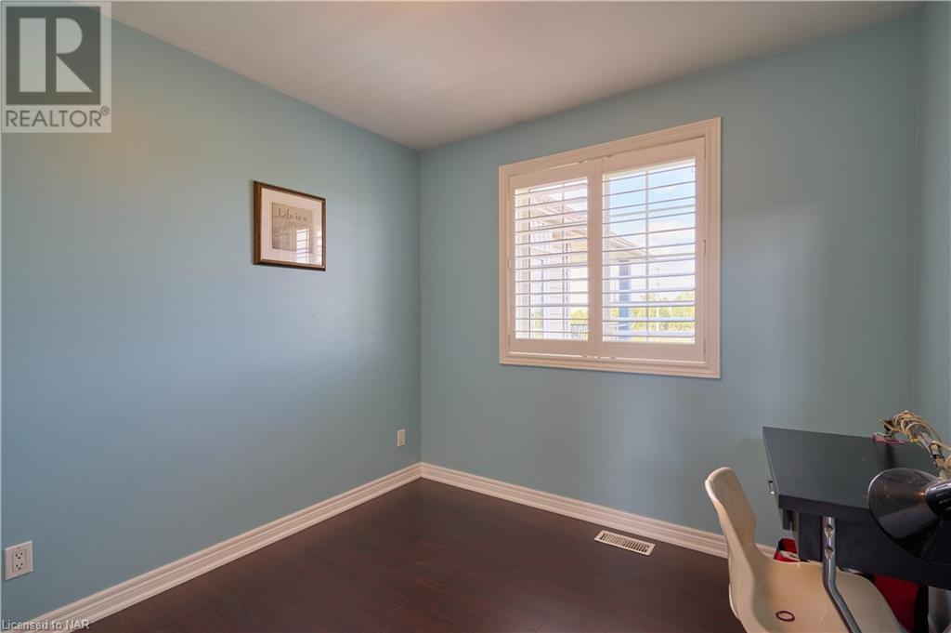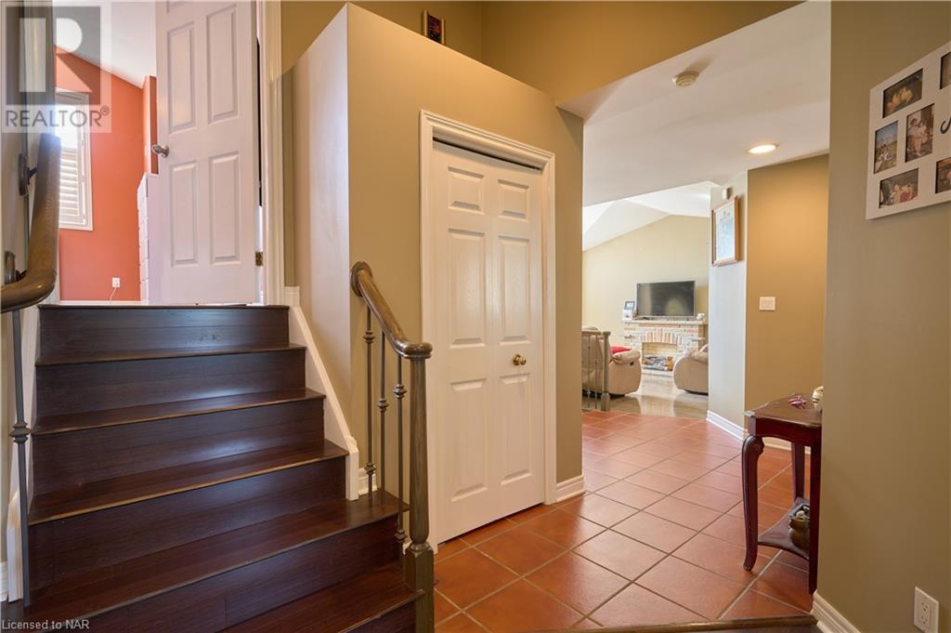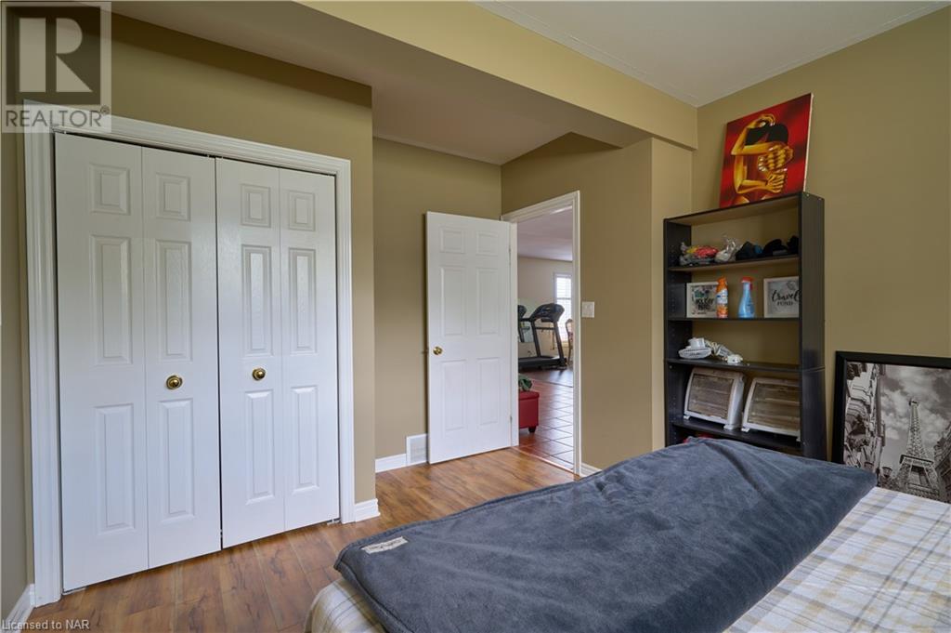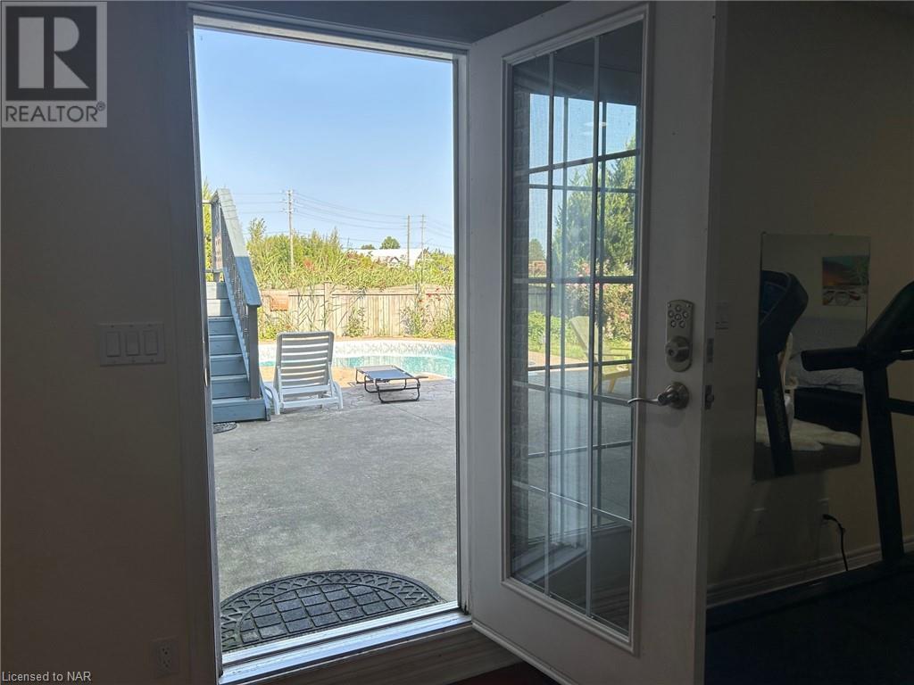8207 Beaver Glen Drive Niagara Falls, Ontario L2H 3K5
$1,120,000
Prime location for this stunning raised bungalow with 5 bedrooms and inground swimming pool. Offering almost 3000 sq ft of finished space this home is perfect for a large family. On the main level you will find master bedroom with en-suite bathroom, ensuring convenience and privacy;lalso 2 additional bedrooms as well as another full 4 pc bathroom. Enjoy beautiful hardwood floors throughout main level;newly updated flooring in bedrooms. Kitchen is equipped with built in appliances and granite countertops with a walk out to the deck leading to the backyard swimming pool. There are 2 additional bedrooms on the lower level and full bathroom. Full size lower level has a walk out to the back yard with heated inground swimming pool. Swimming pool recent updates are following : glas filter, single speed pump, safety cover(2023), vinyls liner (2024). This charming home perfectly situated on a fully fenced pie-shaped lot with no back neighbors, overlooking pond and nature. Don't miss your opportunity to own this property! (id:55093)
Property Details
| MLS® Number | 40641808 |
| Property Type | Single Family |
| AmenitiesNearBy | Park, Playground, Schools, Shopping |
| CommunityFeatures | Quiet Area |
| EquipmentType | None |
| Features | Wet Bar, Sump Pump, Automatic Garage Door Opener |
| ParkingSpaceTotal | 6 |
| RentalEquipmentType | None |
Building
| BathroomTotal | 3 |
| BedroomsAboveGround | 3 |
| BedroomsBelowGround | 2 |
| BedroomsTotal | 5 |
| Appliances | Central Vacuum, Dishwasher, Dryer, Refrigerator, Stove, Wet Bar, Washer |
| ArchitecturalStyle | Raised Bungalow |
| BasementDevelopment | Finished |
| BasementType | Full (finished) |
| ConstructedDate | 2001 |
| ConstructionStyleAttachment | Detached |
| CoolingType | Central Air Conditioning |
| ExteriorFinish | Brick, Vinyl Siding |
| FoundationType | Poured Concrete |
| HeatingType | Forced Air |
| StoriesTotal | 1 |
| SizeInterior | 3000 Sqft |
| Type | House |
| UtilityWater | Municipal Water |
Parking
| Detached Garage |
Land
| Acreage | No |
| LandAmenities | Park, Playground, Schools, Shopping |
| Sewer | Municipal Sewage System |
| SizeDepth | 150 Ft |
| SizeFrontage | 41 Ft |
| SizeTotalText | Under 1/2 Acre |
| ZoningDescription | R1e |
Rooms
| Level | Type | Length | Width | Dimensions |
|---|---|---|---|---|
| Lower Level | Utility Room | Measurements not available | ||
| Lower Level | 3pc Bathroom | Measurements not available | ||
| Lower Level | Family Room | 20'4'' x 28'7'' | ||
| Lower Level | Bedroom | 14'6'' x 11'3'' | ||
| Lower Level | Bedroom | 9'10'' x 13'10'' | ||
| Main Level | 3pc Bathroom | Measurements not available | ||
| Main Level | 4pc Bathroom | Measurements not available | ||
| Main Level | Primary Bedroom | 14'11'' x 15'10'' | ||
| Main Level | Bedroom | 9'7'' x 8'8'' | ||
| Main Level | Bedroom | 9'10'' x 8'9'' | ||
| Main Level | Living Room | 14'9'' x 12'4'' | ||
| Main Level | Dining Room | 12'8'' x 12'10'' | ||
| Main Level | Eat In Kitchen | 14'6'' x 14'11'' |
https://www.realtor.ca/real-estate/27367564/8207-beaver-glen-drive-niagara-falls
Interested?
Contact us for more information
Dariia Dovhai
Salesperson
6314 Armstrong Drive
Niagara Falls, Ontario L2H 2G4


