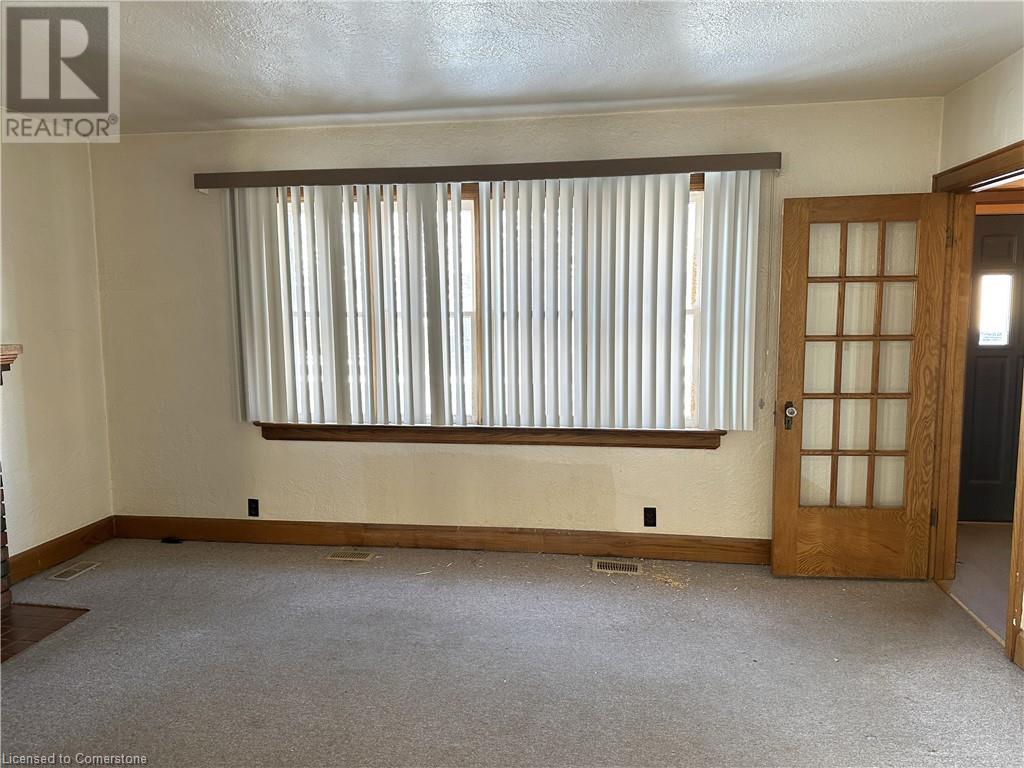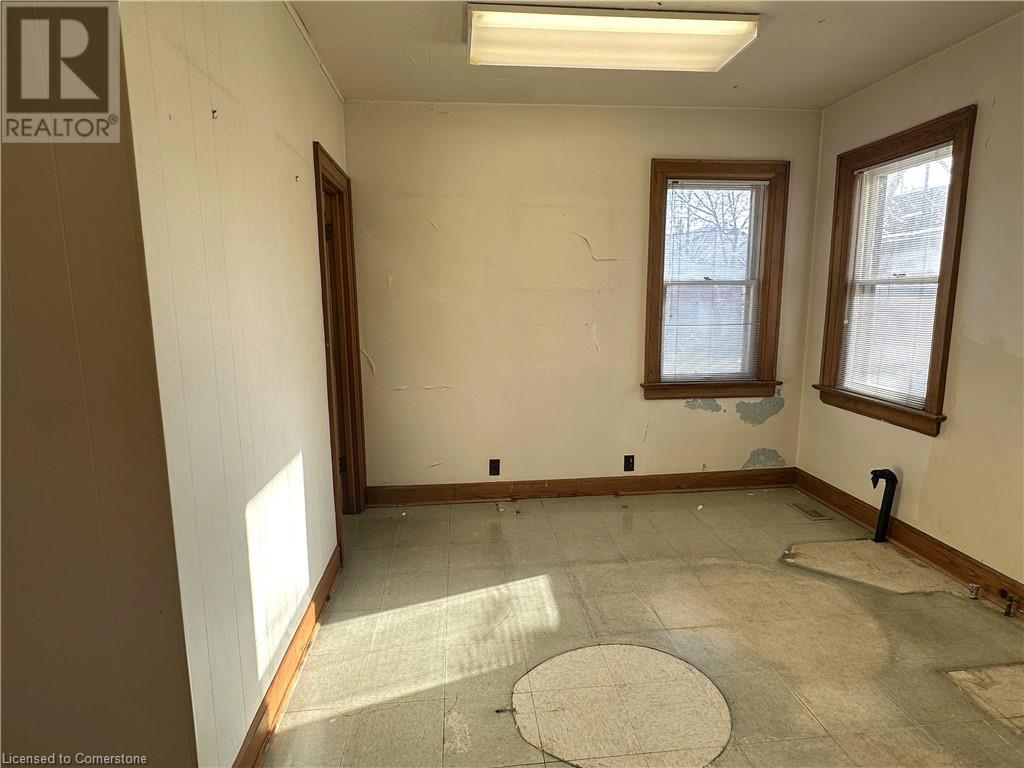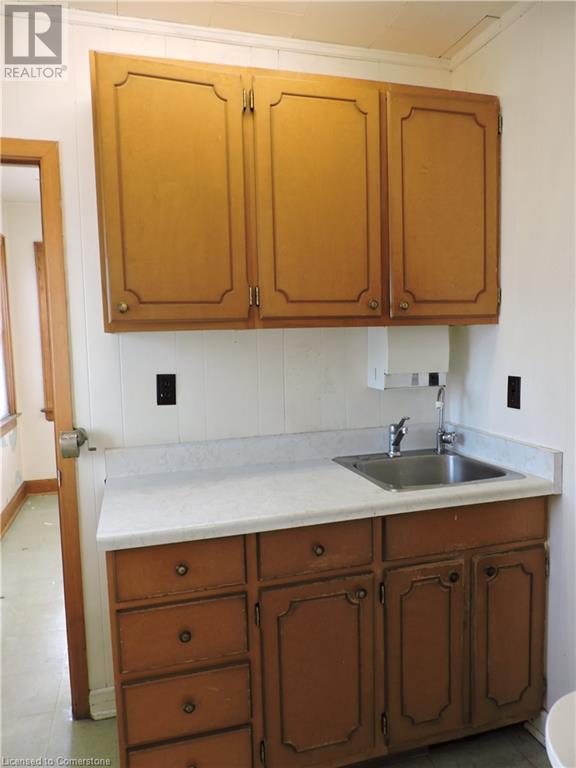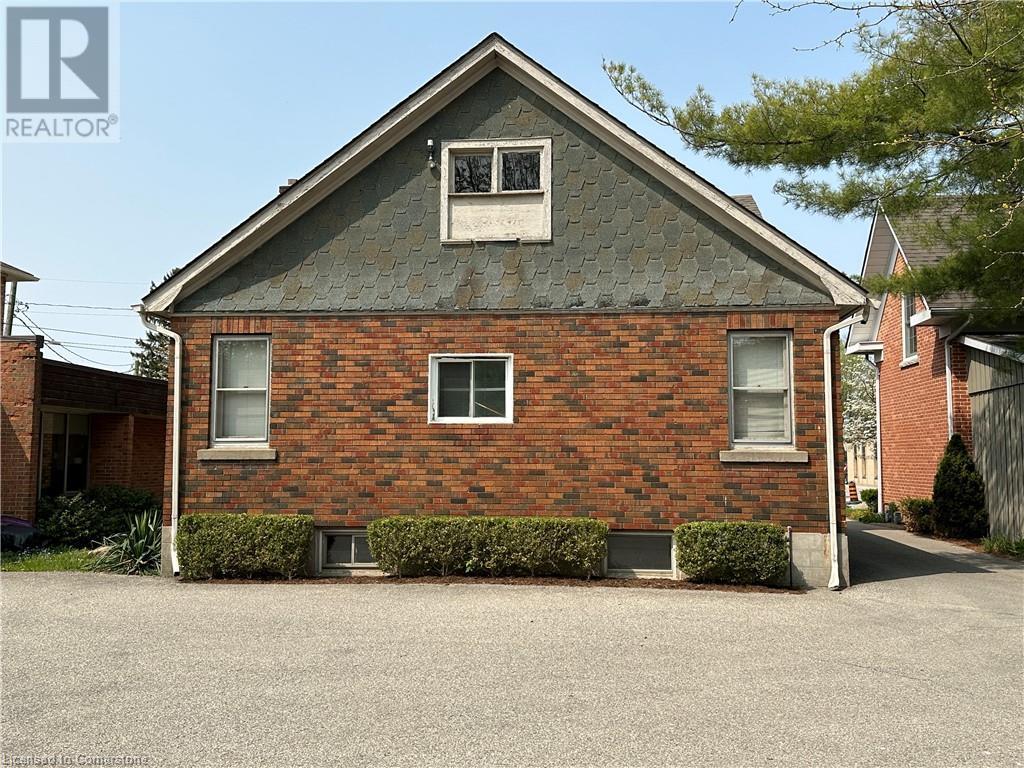85 Colborne Street N Simcoe, Ontario N3Y 3V2
$459,900
Welcome to 85 Colborne St North! This 1 1/2 storey house is currently zoned commercial (CRB) allowing for many different uses. Enter the front foyer with closet for coats and shoes. From here you'll find a spacious living room with ample natural light from the front window. The living room is open to the dining room with an arched doorway. Down the hall is a bedroom, an office, a 4 piece bathroom, a storage room with sink and a hall closet for extra storage. The kitchen is at the back of the home with room for a breakfast nook. Upstairs are two large bedrooms with closets. Downstairs a full basement provides ample storage space and room for utilities. Outdoors there's plenty of parking out back! Located within walking distance to parks, library, shopping and more! Perfect for student housing, or an opportunity to live and work right from home! (id:55093)
Property Details
| MLS® Number | 40642557 |
| Property Type | Single Family |
| AmenitiesNearBy | Hospital, Shopping |
| EquipmentType | Water Heater |
| Features | Paved Driveway, Shared Driveway |
| ParkingSpaceTotal | 4 |
| RentalEquipmentType | Water Heater |
Building
| BathroomTotal | 1 |
| BedroomsAboveGround | 3 |
| BedroomsTotal | 3 |
| BasementDevelopment | Unfinished |
| BasementType | Full (unfinished) |
| ConstructionStyleAttachment | Detached |
| CoolingType | Central Air Conditioning |
| ExteriorFinish | Brick |
| FoundationType | Poured Concrete |
| HeatingFuel | Natural Gas |
| HeatingType | Forced Air |
| StoriesTotal | 2 |
| SizeInterior | 1740 Sqft |
| Type | House |
| UtilityWater | Municipal Water |
Parking
| None |
Land
| Acreage | No |
| LandAmenities | Hospital, Shopping |
| Sewer | Municipal Sewage System |
| SizeDepth | 124 Ft |
| SizeFrontage | 48 Ft |
| SizeTotalText | Under 1/2 Acre |
| ZoningDescription | Crb |
Rooms
| Level | Type | Length | Width | Dimensions |
|---|---|---|---|---|
| Second Level | Bedroom | 16'9'' x 10'3'' | ||
| Second Level | Bedroom | 13'8'' x 11'0'' | ||
| Main Level | 4pc Bathroom | Measurements not available | ||
| Main Level | Bedroom | 12'0'' x 9'9'' | ||
| Main Level | Other | 7'5'' x 5'7'' | ||
| Main Level | Office | 10'11'' x 9'10'' | ||
| Main Level | Foyer | 6'5'' x 4'1'' | ||
| Main Level | Living Room | 12'0'' x 15'11'' | ||
| Main Level | Dining Room | 11'4'' x 11'11'' | ||
| Main Level | Kitchen | 9'5'' x 13'9'' |
https://www.realtor.ca/real-estate/27371754/85-colborne-street-n-simcoe
Interested?
Contact us for more information
Bill Culver
Salesperson
63 Queensway East, Po Box 642
Simcoe, Ontario N3Y 4T2
Bonnie Culver
Broker of Record
63 Queensway East, Po Box 642
Simcoe, Ontario N3Y 4T2
Sarilla Culver
Broker
63 Queensway East, Po Box 642
Simcoe, Ontario N3Y 4T2
Bronia Engell
Salesperson
63 Queensway East, Po Box 642
Simcoe, Ontario N3Y 4T2














































