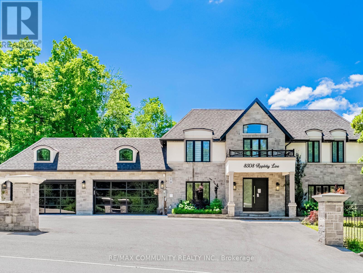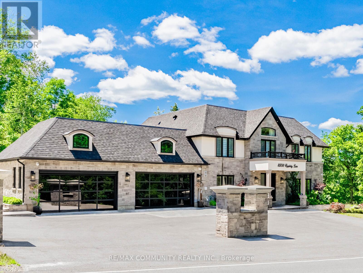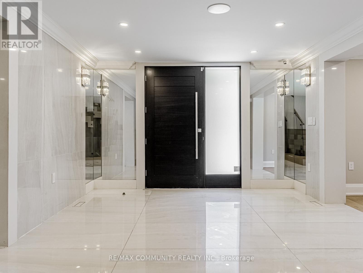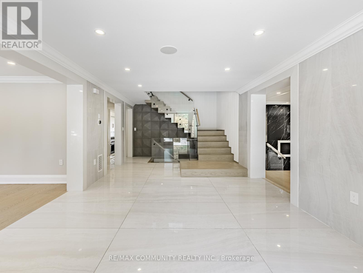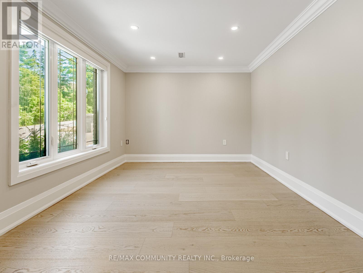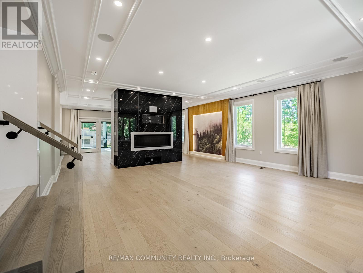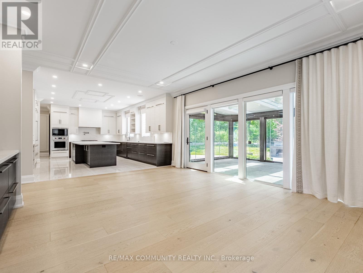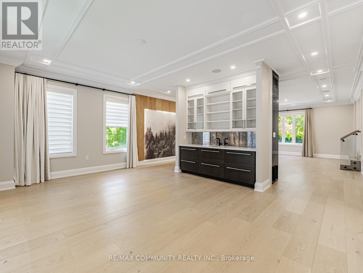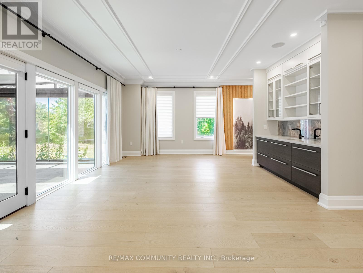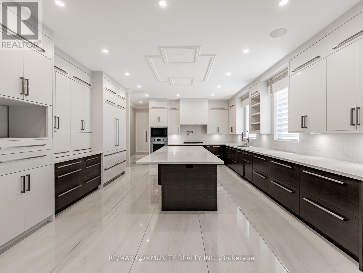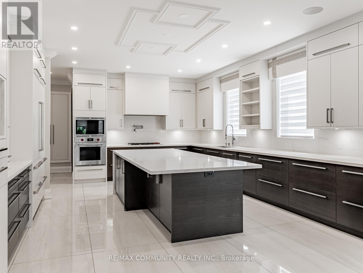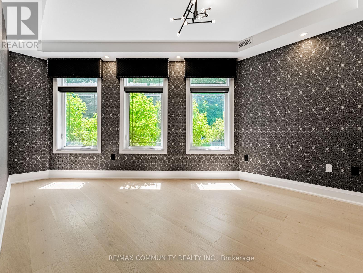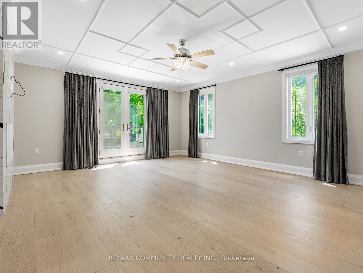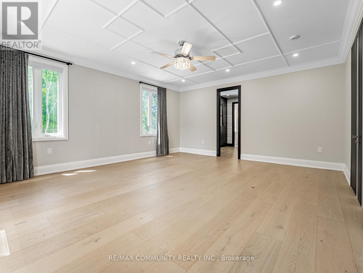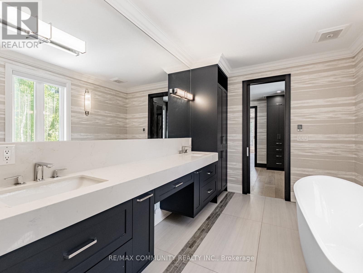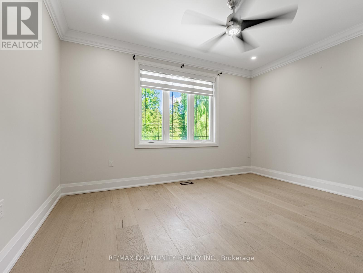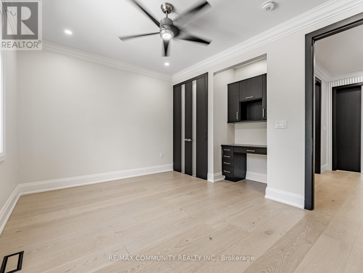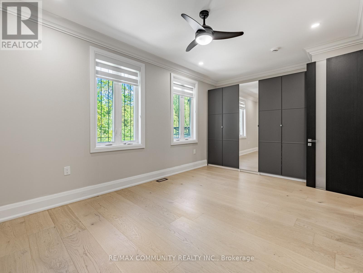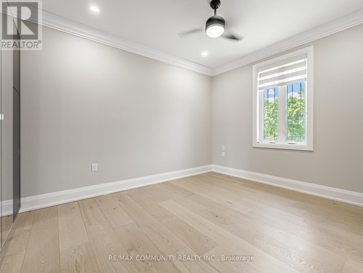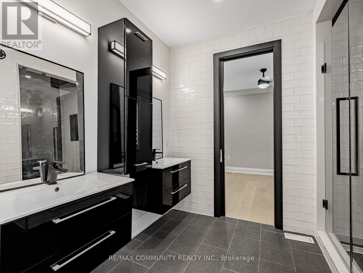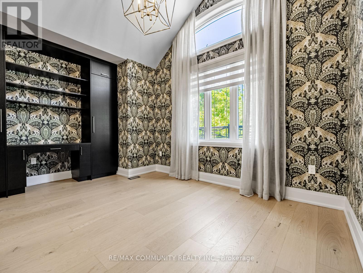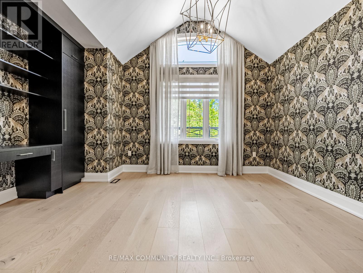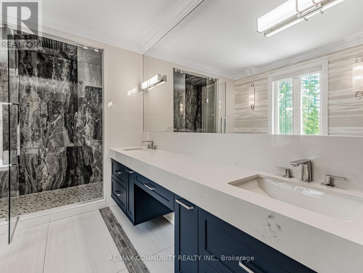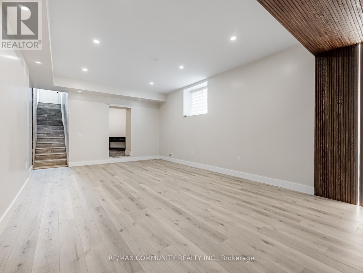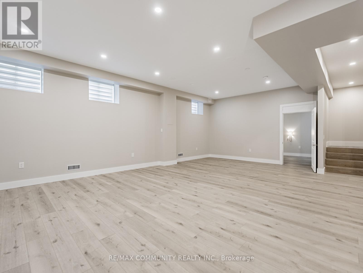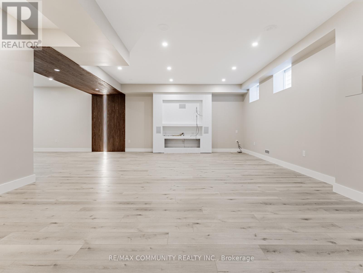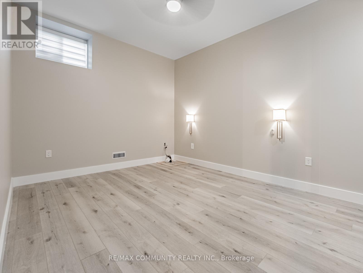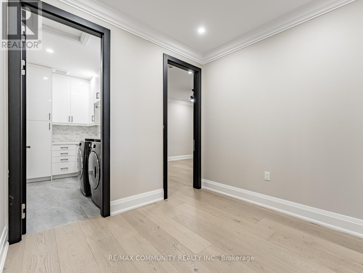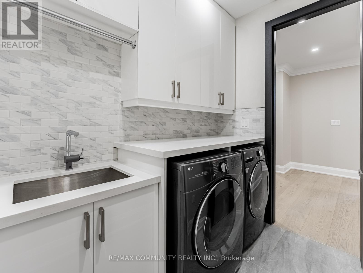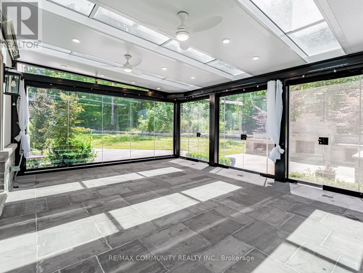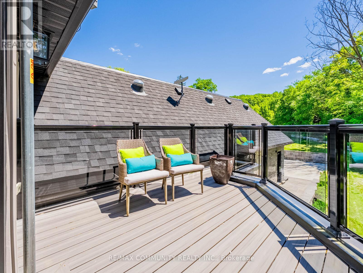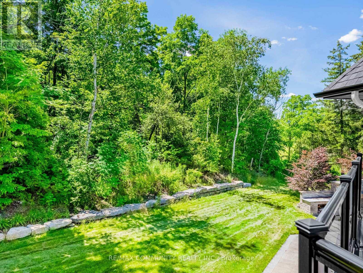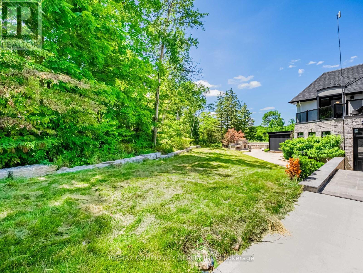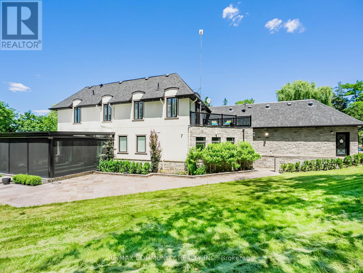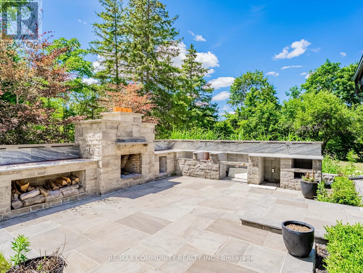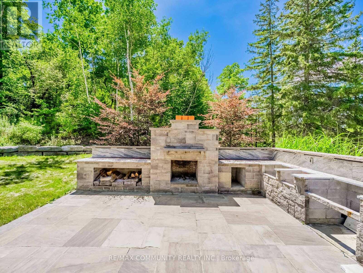8508 Appleby Line Milton, Ontario L0P 1B0
$3,199,000
Exquisite Estate Home on Appleby Line A Masterpiece of Luxury Living Bedrooms: 4+1 | Bathrooms: 5 | Lot: Meticulously Landscaped Grounds | Extras: Designer Patio. Discover the pinnacle of refined living in this custom-designed estate home, perfectly situated in one of the most sought-after neighborhoods. Renovated to perfection, this residence blends timeless elegance with contemporary sophistication across every detail. Step inside to find a spacious layout featuring 4+1 bedrooms and 5 luxurious bathrooms, ideal for families and entertainers alike. The chefs kitchen is a culinary dream, outfitted with premium appliances, custom cabinetry, and a seamless flow to the outdoor patio, perfect for alfresco dining and gatherings. Craftsmanship and design converge in every corner of this home, offering a harmonious blend of comfort and style. Enjoy the privacy of estate living while remaining conveniently close to top-rated schools, upscale shopping, and fine dining. Key Features: Custom Renovation with High-End Finishes, 4+1 Bedrooms & 5 Bathrooms, Gourmet Chefs Kitchen & Entertainers Patio, Professionally Landscaped Grounds, Prime Location Near Schools, Shopping & Dining. Experience the ultimate in luxury and lifestyle. Schedule your private tour today and step into your dream home. (id:55093)
Property Details
| MLS® Number | W12302630 |
| Property Type | Single Family |
| Community Name | Rural Milton West |
| Equipment Type | Water Heater, Propane Tank |
| Features | Irregular Lot Size |
| Parking Space Total | 8 |
| Rental Equipment Type | Water Heater, Propane Tank |
Building
| Bathroom Total | 4 |
| Bedrooms Above Ground | 4 |
| Bedrooms Below Ground | 1 |
| Bedrooms Total | 5 |
| Age | 51 To 99 Years |
| Amenities | Fireplace(s) |
| Appliances | Water Heater, Dishwasher, Dryer, Stove, Washer, Water Softener, Refrigerator |
| Basement Development | Finished |
| Basement Type | N/a (finished) |
| Construction Style Attachment | Detached |
| Cooling Type | Central Air Conditioning |
| Exterior Finish | Stone, Stucco |
| Fireplace Present | Yes |
| Fireplace Total | 1 |
| Flooring Type | Hardwood, Porcelain Tile |
| Foundation Type | Block |
| Half Bath Total | 1 |
| Heating Fuel | Electric |
| Heating Type | Forced Air |
| Stories Total | 2 |
| Size Interior | 3,500 - 5,000 Ft2 |
| Type | House |
Parking
| Attached Garage | |
| Garage |
Land
| Acreage | Yes |
| Fence Type | Fenced Yard |
| Sewer | Septic System |
| Size Depth | 621 Ft |
| Size Frontage | 306 Ft ,3 In |
| Size Irregular | 306.3 X 621 Ft |
| Size Total Text | 306.3 X 621 Ft|2 - 4.99 Acres |
Rooms
| Level | Type | Length | Width | Dimensions |
|---|---|---|---|---|
| Second Level | Den | 3.84 m | 5.51 m | 3.84 m x 5.51 m |
| Second Level | Bathroom | Measurements not available | ||
| Second Level | Bathroom | Measurements not available | ||
| Second Level | Primary Bedroom | 5.33 m | 5.94 m | 5.33 m x 5.94 m |
| Second Level | Bedroom 2 | 4.27 m | 4.22 m | 4.27 m x 4.22 m |
| Second Level | Bedroom 3 | 3.4 m | 5.51 m | 3.4 m x 5.51 m |
| Second Level | Bedroom 4 | 3.23 m | 4.6 m | 3.23 m x 4.6 m |
| Second Level | Laundry Room | Measurements not available | ||
| Basement | Bedroom | 3.25 m | 5.69 m | 3.25 m x 5.69 m |
| Basement | Recreational, Games Room | 8.69 m | 12.83 m | 8.69 m x 12.83 m |
| Basement | Bathroom | Measurements not available | ||
| Main Level | Family Room | 3.07 m | 4.04 m | 3.07 m x 4.04 m |
| Main Level | Living Room | 7.24 m | 6.4 m | 7.24 m x 6.4 m |
| Main Level | Dining Room | 4.98 m | 6.4 m | 4.98 m x 6.4 m |
| Main Level | Kitchen | 5.33 m | 6.65 m | 5.33 m x 6.65 m |
| Main Level | Office | 3.84 m | 5.51 m | 3.84 m x 5.51 m |
Utilities
| Cable | Installed |
| Electricity | Installed |
https://www.realtor.ca/real-estate/28643551/8508-appleby-line-milton-rural-milton-west
Contact Us
Contact us for more information

Krishna Vigneswaramoorthy
Salesperson
(416) 287-2222
WWW.VMSHOMES.CA
203 - 1265 Morningside Ave
Toronto, Ontario M1B 3V9
(416) 287-2222
(416) 282-4488

