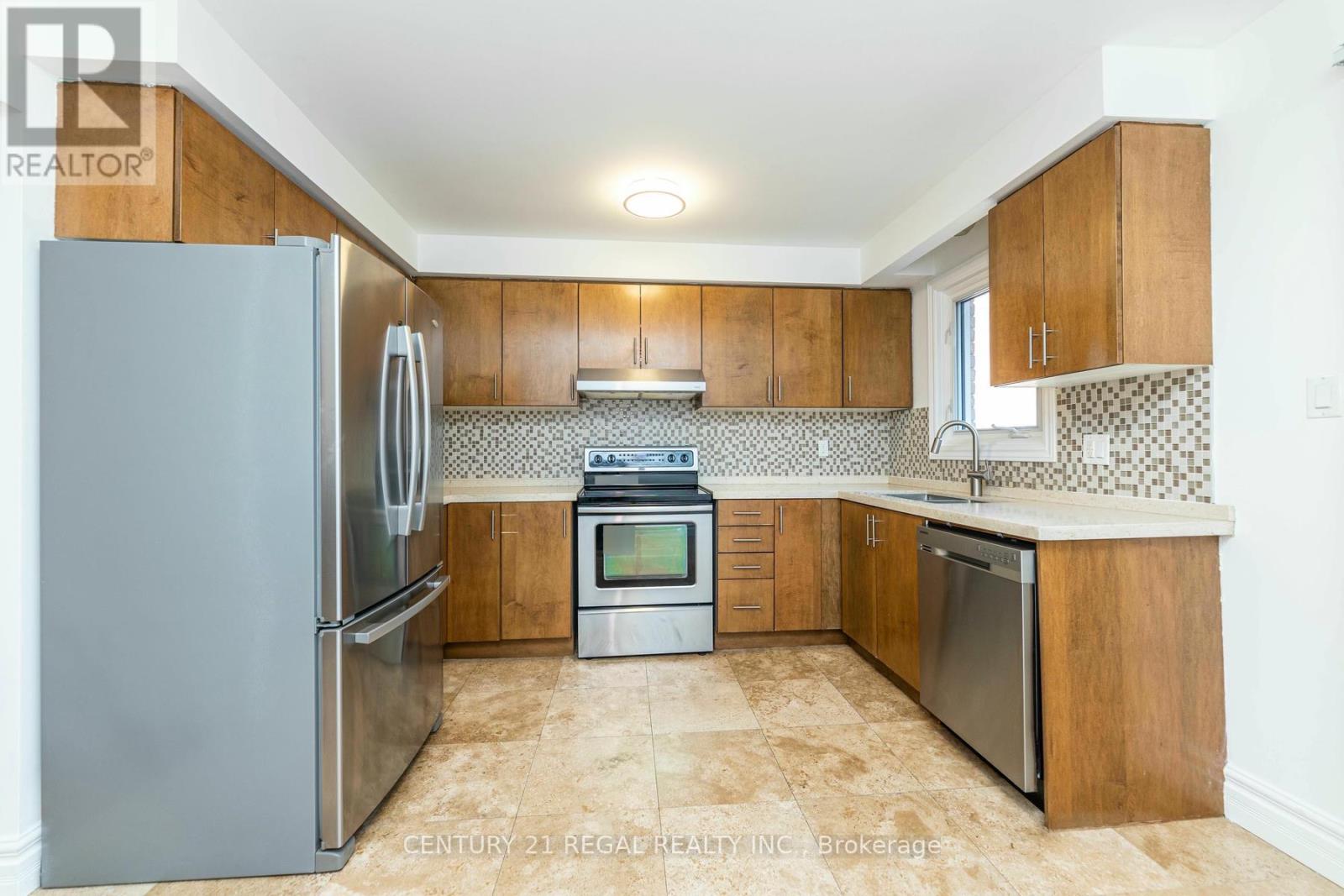88 Overbank Drive Oshawa (Mclaughlin), Ontario L1J 7Y7
$899,900
Welcome to this beautifully maintained **5-level sidesplit legal duplex** home located in a desirable **Oshawa** neighborhood. This property features **two updated kitchens**, providing ample cooking space and modern amenities. With tons of living space, you can enjoy complete privacy with **two private walkout backyards** and decks, perfect for outdoor relaxation and entertaining.This home is ideal for families and first-time home buyers seeking additional income from the rental unit, offering a great investment opportunity. The property also boasts a **double car garage** and plenty of driveway space, accommodating up to **6 cars**a rare find!Dont miss your chance to own this versatile and charming property in a sought-after area! **** EXTRAS **** SS Stove, SS Fridge, SS Dishwasher, Washer And Dryer. Downstairs: SS Stove, SS Fridge, SS Dishwasher, Washer And Dryer. Furnace Owned, A/C Owned, Hot Water Tank Owned. (id:55093)
Property Details
| MLS® Number | E9300891 |
| Property Type | Single Family |
| Community Name | McLaughlin |
| AmenitiesNearBy | Park, Public Transit, Schools |
| Features | Ravine, In-law Suite |
| ParkingSpaceTotal | 6 |
Building
| BathroomTotal | 5 |
| BedroomsAboveGround | 3 |
| BedroomsBelowGround | 2 |
| BedroomsTotal | 5 |
| BasementFeatures | Apartment In Basement, Separate Entrance |
| BasementType | N/a |
| ConstructionStyleAttachment | Detached |
| ConstructionStyleSplitLevel | Sidesplit |
| CoolingType | Central Air Conditioning |
| ExteriorFinish | Brick, Vinyl Siding |
| FireplacePresent | Yes |
| FlooringType | Laminate, Tile |
| FoundationType | Concrete |
| HalfBathTotal | 2 |
| HeatingFuel | Natural Gas |
| HeatingType | Forced Air |
| Type | House |
| UtilityWater | Municipal Water |
Parking
| Attached Garage |
Land
| Acreage | No |
| FenceType | Fenced Yard |
| LandAmenities | Park, Public Transit, Schools |
| Sewer | Sanitary Sewer |
| SizeDepth | 120 Ft |
| SizeFrontage | 75 Ft ,8 In |
| SizeIrregular | 75.7 X 120 Ft ; Irregular Shape Lot |
| SizeTotalText | 75.7 X 120 Ft ; Irregular Shape Lot |
Rooms
| Level | Type | Length | Width | Dimensions |
|---|---|---|---|---|
| Basement | Bedroom 5 | Measurements not available | ||
| Basement | Kitchen | Measurements not available | ||
| Basement | Bedroom 4 | Measurements not available | ||
| Main Level | Living Room | Measurements not available | ||
| Main Level | Dining Room | -1.0 | ||
| Main Level | Kitchen | Measurements not available | ||
| Upper Level | Primary Bedroom | Measurements not available | ||
| Upper Level | Bedroom 2 | -1.0 | ||
| Upper Level | Bedroom 3 | Measurements not available | ||
| Ground Level | Living Room | Measurements not available |
https://www.realtor.ca/real-estate/27369229/88-overbank-drive-oshawa-mclaughlin-mclaughlin
Interested?
Contact us for more information
Bhowan Persaud
Salesperson
4030 Sheppard Ave. E.
Toronto, Ontario M1S 1S6































