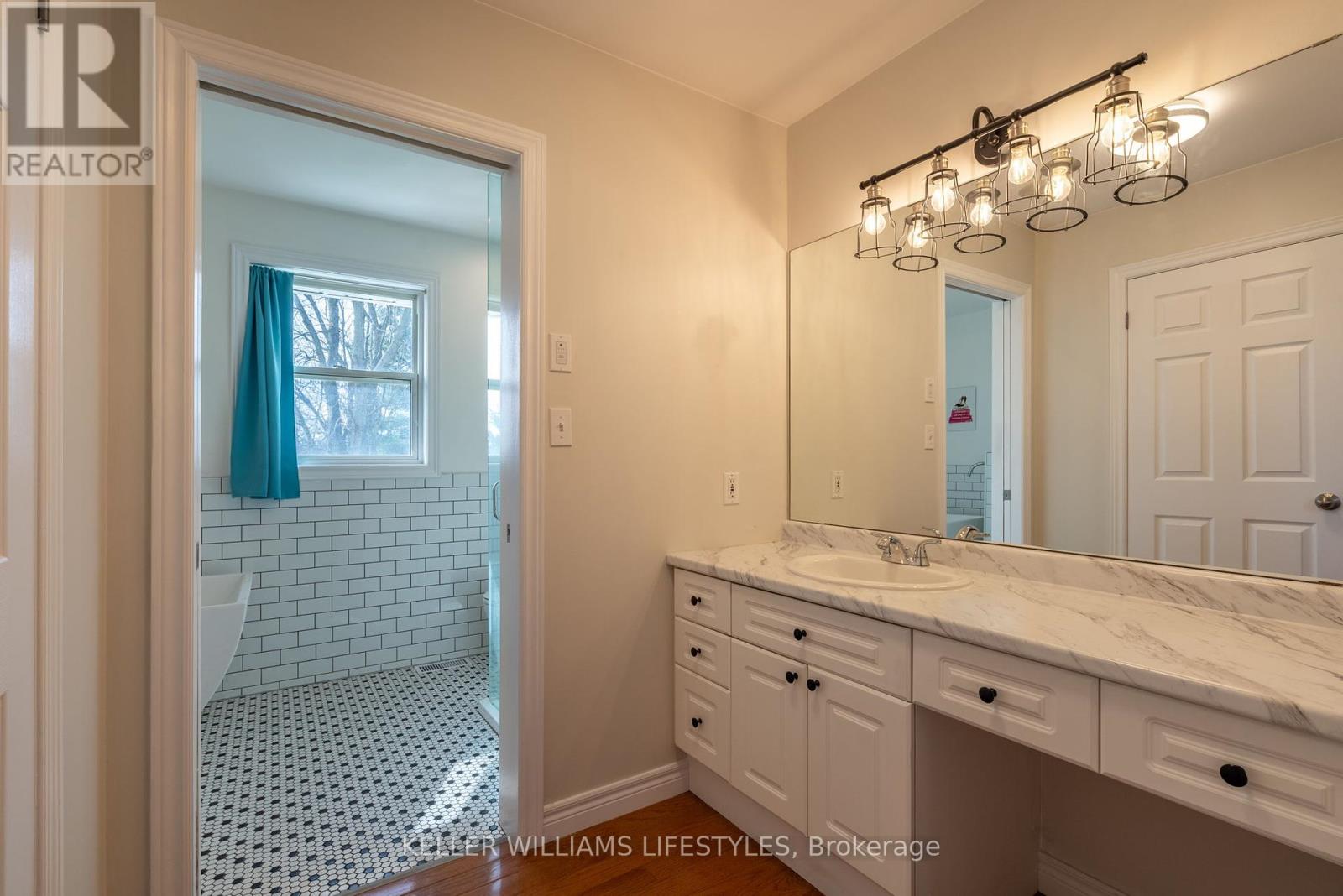880 Goshen Road Norfolk (Courtland), Ontario N4G 4G7
$1,149,000
Welcome to 880 Goshen Road in Courtland, a breathtaking country estate set in one of Norfolk's most sought-after areas. This 4-bedroom, 2.5+1 bath home boasts over 4,200 sq.ft of finished living space with a bonus room on the second floor that could serve as another bedroom or a versatile living area. Situated on a private .97-acre lot, the home's traditional charm is perfectly complemented by its scenic backdrop of expansive farmland. Just minutes away in Tillsonburg, you'll find convenient amenities like shopping centers, grocery stores, and coffee shops. Step inside to a welcoming open foyer that leads to a bright and spacious main floor kitchen & living area. The kitchen is a pleasure to cook in, featuring ample counter space, stylish backsplash tile, and a cozy breakfast nook set against a backdrop of all-white cabinets and a unique white-washed stone design above the stove. The family room is bathed in natural light from its many windows, offering sweeping views of the tranquil countryside. The gas fireplace perfectly compliments the space, creating a cozy and inviting atmosphere. Upstairs, you'll find four spacious bedrooms, including a generous primary suite with a stylish ensuite featuring a deep soaker tub, a walk-in glass shower, mosaic tiling, and a separate dressing area. Outside, the backyard is a true oasis with an oversized deck, hot tub and a custom stone fire pit the ideal setting for enjoying warm summer evenings. Additional highlights of this home include a main floor den or office, convenient main floor laundry and mudroom, and a newly finished basement that adds even more living space. Perfect for growing families or those seeking a multigenerational country retreat, this property offers an unparalleled lifestyle. Custom homes like this are a rare gem don't miss out, schedule your showing today! (id:55093)
Property Details
| MLS® Number | X9300780 |
| Property Type | Single Family |
| Community Name | Courtland |
| Features | Sump Pump |
| ParkingSpaceTotal | 12 |
Building
| BathroomTotal | 4 |
| BedroomsAboveGround | 4 |
| BedroomsTotal | 4 |
| Appliances | Dishwasher, Dryer, Refrigerator, Stove, Washer |
| BasementDevelopment | Finished |
| BasementType | Full (finished) |
| ConstructionStyleAttachment | Detached |
| CoolingType | Central Air Conditioning |
| ExteriorFinish | Vinyl Siding |
| FireplacePresent | Yes |
| FoundationType | Poured Concrete |
| HalfBathTotal | 2 |
| HeatingFuel | Natural Gas |
| HeatingType | Forced Air |
| StoriesTotal | 2 |
| Type | House |
Parking
| Attached Garage |
Land
| Acreage | No |
| Sewer | Septic System |
| SizeDepth | 322 Ft ,9 In |
| SizeFrontage | 127 Ft ,10 In |
| SizeIrregular | 127.84 X 322.75 Ft |
| SizeTotalText | 127.84 X 322.75 Ft|1/2 - 1.99 Acres |
| ZoningDescription | A |
Rooms
| Level | Type | Length | Width | Dimensions |
|---|---|---|---|---|
| Second Level | Bathroom | 3.12 m | 2.29 m | 3.12 m x 2.29 m |
| Second Level | Primary Bedroom | 6.15 m | 4.55 m | 6.15 m x 4.55 m |
| Second Level | Bathroom | 3.51 m | 1.73 m | 3.51 m x 1.73 m |
| Second Level | Bedroom 2 | 3.79 m | 3.71 m | 3.79 m x 3.71 m |
| Second Level | Bedroom 3 | 4.34 m | 3.24 m | 4.34 m x 3.24 m |
| Second Level | Bedroom 4 | 4.65 m | 3.24 m | 4.65 m x 3.24 m |
| Main Level | Family Room | 4.38 m | 6.18 m | 4.38 m x 6.18 m |
| Main Level | Kitchen | 4.98 m | 3.9 m | 4.98 m x 3.9 m |
| Main Level | Office | 3.52 m | 2.81 m | 3.52 m x 2.81 m |
| Main Level | Dining Room | 3.33 m | 3.91 m | 3.33 m x 3.91 m |
https://www.realtor.ca/real-estate/27369094/880-goshen-road-norfolk-courtland-courtland
Interested?
Contact us for more information
Caitlyn Russo
Salesperson
B100-509 Commissioners Road W.
London, Ontario N6J 1Y5
Mike Russo
Salesperson
B100-509 Commissioners Road W.
London, Ontario N6J 1Y5









































