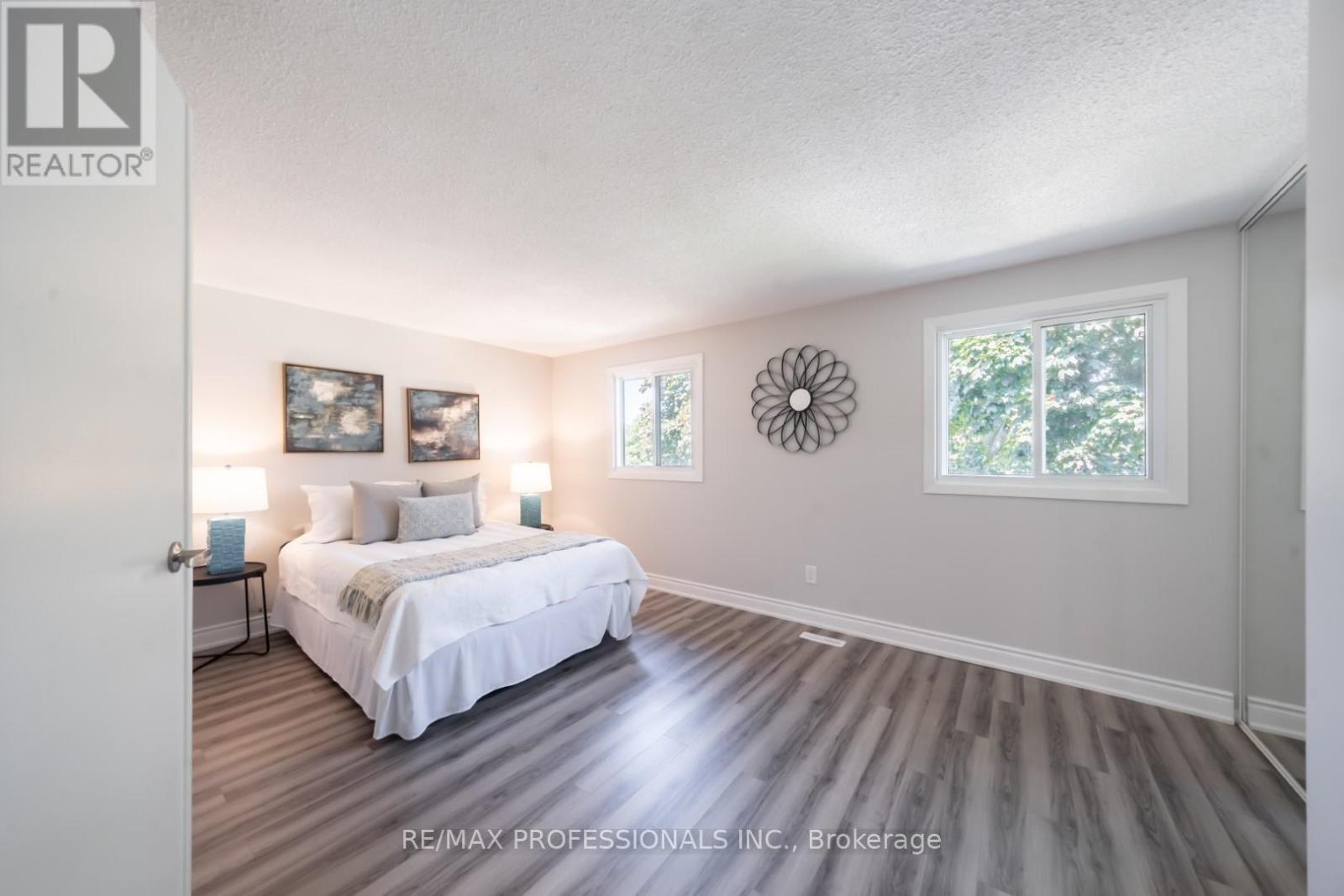89 - 81 Hansen Road N Brampton (Madoc), Ontario L6V 3C7
$629,990Maintenance, Insurance, Water, Parking, Common Area Maintenance, Cable TV
$572.28 Monthly
Maintenance, Insurance, Water, Parking, Common Area Maintenance, Cable TV
$572.28 MonthlyEnd Unit Modern, Renovated Townhome that feels like a semi detached property. Nothing left to do but view, enjoy and move in. This peaceful home includes, Brand New kitchen with S/S Appliance (fridge, stove, dishwasher and Microwave hood vent) & Quartz Countertops, New High End Vinyl Flooring, 2 Renovated and Modern looking staircases, Brand new 4 pc Bathroom, 3 Large Bedrooms, Walkout from the living room into a Fully Fenced backyard which is perfect for the children to play or to enjoy a book in the sun. Furnace/Ac (24), Kitchen (24), Flooring (24), Bathroom Refinished (24), Appliance (fridge stove dishwasher - 24). Book show and enjoy. (id:55093)
Property Details
| MLS® Number | W9300951 |
| Property Type | Single Family |
| Community Name | Madoc |
| CommunityFeatures | Pet Restrictions |
| EquipmentType | Water Heater |
| Features | Carpet Free |
| ParkingSpaceTotal | 1 |
| RentalEquipmentType | Water Heater |
Building
| BathroomTotal | 1 |
| BedroomsAboveGround | 3 |
| BedroomsTotal | 3 |
| Appliances | Dishwasher, Dryer, Refrigerator, Stove, Washer |
| BasementDevelopment | Partially Finished |
| BasementType | N/a (partially Finished) |
| CoolingType | Central Air Conditioning |
| ExteriorFinish | Brick, Vinyl Siding |
| FlooringType | Vinyl, Tile |
| HeatingFuel | Natural Gas |
| HeatingType | Forced Air |
| StoriesTotal | 2 |
| Type | Row / Townhouse |
Land
| Acreage | No |
Rooms
| Level | Type | Length | Width | Dimensions |
|---|---|---|---|---|
| Second Level | Primary Bedroom | 4.89 m | 3.34 m | 4.89 m x 3.34 m |
| Second Level | Bedroom 2 | 2.81 m | 2.69 m | 2.81 m x 2.69 m |
| Second Level | Bedroom 3 | 2.75 m | 2.97 m | 2.75 m x 2.97 m |
| Second Level | Bathroom | 2.75 m | 1.66 m | 2.75 m x 1.66 m |
| Basement | Recreational, Games Room | 4.33 m | 3.16 m | 4.33 m x 3.16 m |
| Basement | Laundry Room | 2.68 m | 4.82 m | 2.68 m x 4.82 m |
| Main Level | Dining Room | 2.13 m | 3.35 m | 2.13 m x 3.35 m |
| Main Level | Living Room | 3.41 m | 3.36 m | 3.41 m x 3.36 m |
| Main Level | Kitchen | 2.82 m | 4.85 m | 2.82 m x 4.85 m |
https://www.realtor.ca/real-estate/27369531/89-81-hansen-road-n-brampton-madoc-madoc
Interested?
Contact us for more information
Jared Kelly Gardner
Salesperson
1 East Mall Cres Unit D-3-C
Toronto, Ontario M9B 6G8










































