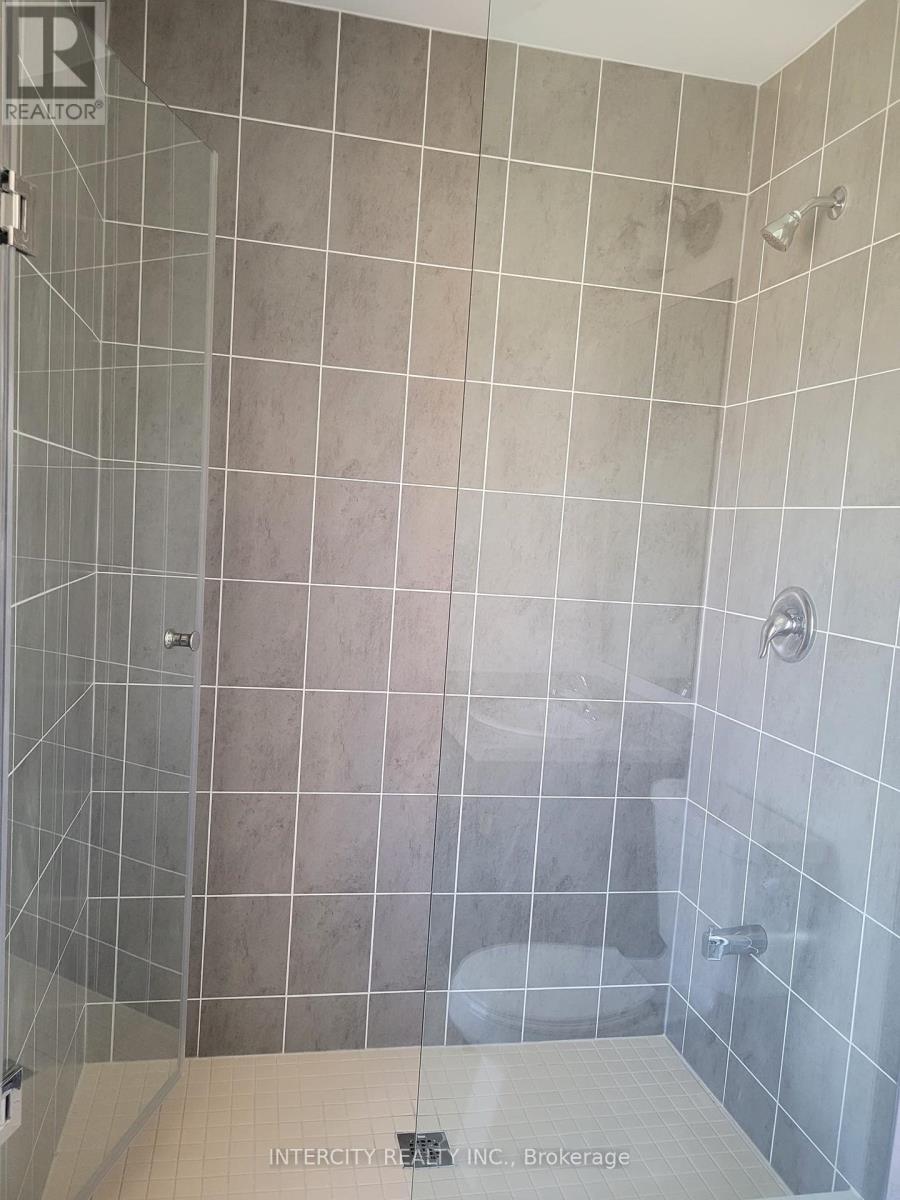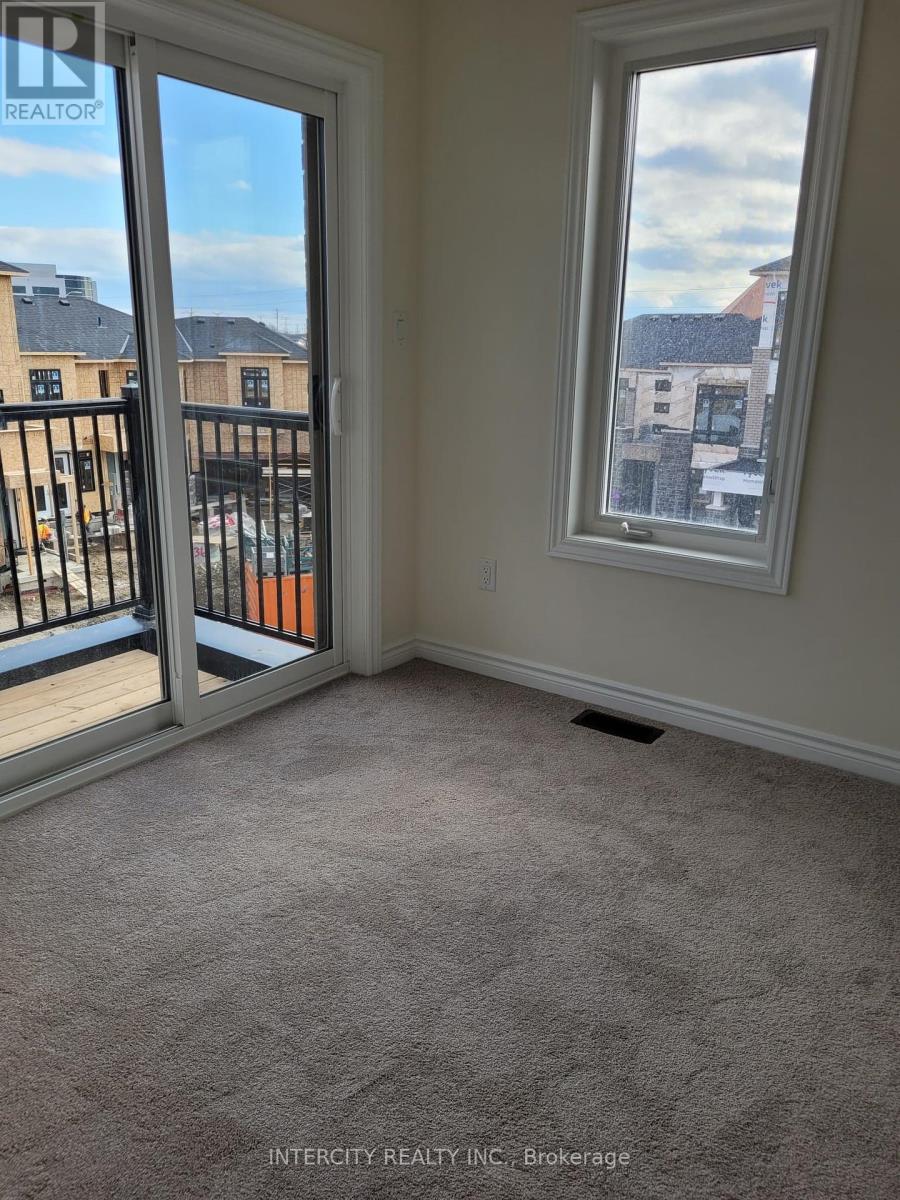9 Purple Sage Drive Brampton (Bram East), Ontario L6P 2R9
$3,500 Monthly
Location! Location! Location! Gorgeous Very Clean 3-Story Freehold Townhome In City Pointe Neighborhood. This 3 Bed, 3 Bath Townhome is available in one of the prime areas of Brampton near Gore & Queen St., close to Vaughan Hwy 427.407 & Costco. The home features large windows, 3 carparking, and. The main floor offers an open concept kitchen with stainless steel appliances, quartz countertops, and a breakfast island, plus hardwood and tile floors throughout. Upstairs, you'll find 3 bedrooms, including a master with an en-suite and walk-in closet. The third bedroom has a balcony. Ground-floor laundry, garage access with remote and pad included. Close to Tim Hortons, Costco, Gore Meadow Community Center, and direct transit to Humber College. Steps to Zum Brampton Transit and YRT. Easy access to Hwy 27/427.First and last month rent required. 70% of utilities. **** EXTRAS **** Available In One Of The Prime Locations Of Brampton Citypointe Commons Near Gore & Queen St. Very Close To Vaughan Hyw #427 Great Part Of Bram East and Close to Tim Hortons, Costco, Gore Meadow Community Center, and direct transit to Humber (id:55093)
Property Details
| MLS® Number | W9302471 |
| Property Type | Single Family |
| Community Name | Bram East |
| ParkingSpaceTotal | 2 |
Building
| BathroomTotal | 3 |
| BedroomsAboveGround | 3 |
| BedroomsTotal | 3 |
| Appliances | Refrigerator, Stove, Window Coverings |
| ConstructionStyleAttachment | Attached |
| CoolingType | Central Air Conditioning |
| ExteriorFinish | Brick, Shingles |
| FlooringType | Laminate, Tile, Carpeted |
| FoundationType | Brick |
| HalfBathTotal | 1 |
| HeatingFuel | Natural Gas |
| HeatingType | Forced Air |
| StoriesTotal | 3 |
| Type | Row / Townhouse |
| UtilityWater | Municipal Water |
Parking
| Attached Garage |
Land
| Acreage | No |
| Sewer | Sanitary Sewer |
| SizeFrontage | 27 Ft |
| SizeIrregular | 27.08 Ft |
| SizeTotalText | 27.08 Ft |
Rooms
| Level | Type | Length | Width | Dimensions |
|---|---|---|---|---|
| Second Level | Living Room | Measurements not available | ||
| Second Level | Family Room | Measurements not available | ||
| Second Level | Dining Room | Measurements not available | ||
| Second Level | Kitchen | Measurements not available | ||
| Second Level | Eating Area | Measurements not available | ||
| Third Level | Primary Bedroom | Measurements not available | ||
| Third Level | Bedroom 2 | Measurements not available | ||
| Third Level | Bedroom 3 | Measurements not available |
Utilities
| Sewer | Available |
https://www.realtor.ca/real-estate/27373049/9-purple-sage-drive-brampton-bram-east-bram-east
Interested?
Contact us for more information
Gurjot Singh Randhawa
Salesperson
3600 Langstaff Rd., Ste14
Vaughan, Ontario L4L 9E7

























