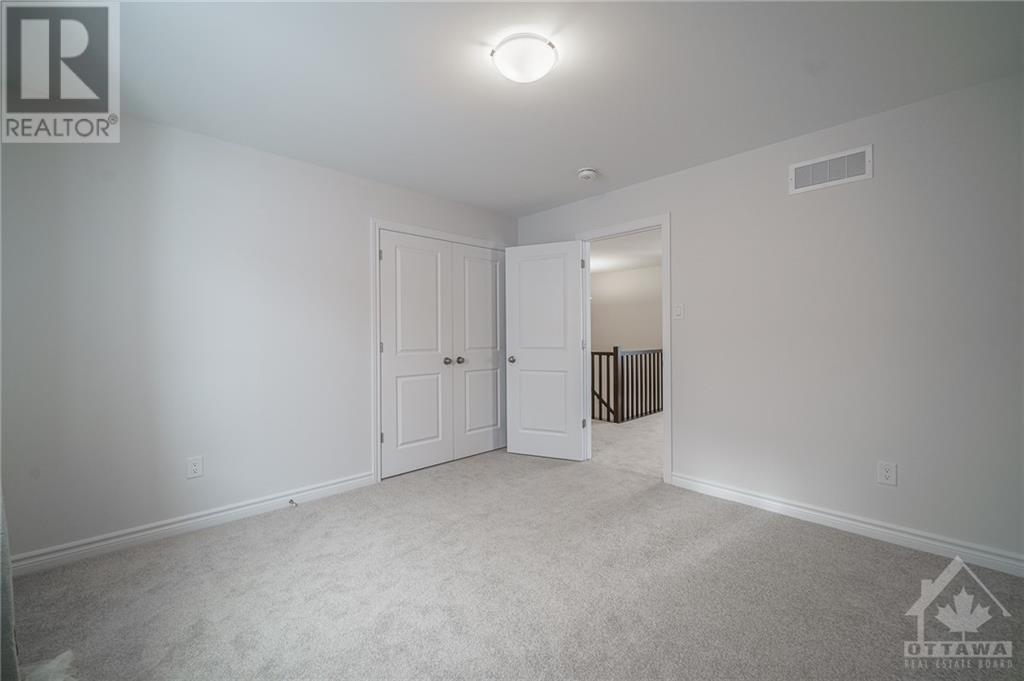905 Embankment Street Ottawa, Ontario K2V 0B9
$1,050,000
Imagine living in a brand-new neighborhood in this stunning Richcraft-built home, ready for move-in. With 4 bedrooms plus a den and 3 bathrooms, including a luxurious master ensuite, this home is designed for modern living. The main floor is spacious, featuring a gourmet kitchen with new appliances, an open-concept layout connecting the kitchen, living, and dining areas, and impressive 9-foot ceilings. A large mudroom offers convenient access to the double garage. Upstairs, each bedroom has ample storage and large windows for natural light. The second floor includes a laundry room and two full bathrooms. Located a short drive from shopping centers and restaurants, and within walking distance to schools and parks, this home combines comfort with convenience. 24-hour irrevocable on all offers. (id:55093)
Property Details
| MLS® Number | 1409935 |
| Property Type | Single Family |
| Neigbourhood | Westwood/Stittsville South |
| AmenitiesNearBy | Public Transit, Recreation Nearby, Shopping |
| CommunityFeatures | Family Oriented, School Bus |
| Features | Flat Site, Automatic Garage Door Opener |
| ParkingSpaceTotal | 6 |
Building
| BathroomTotal | 3 |
| BedroomsAboveGround | 4 |
| BedroomsTotal | 4 |
| Appliances | Refrigerator, Dishwasher, Dryer, Hood Fan, Stove, Washer |
| BasementDevelopment | Unfinished |
| BasementType | Full (unfinished) |
| ConstructedDate | 2022 |
| ConstructionStyleAttachment | Detached |
| CoolingType | Central Air Conditioning, Air Exchanger |
| ExteriorFinish | Stone, Siding |
| FireProtection | Smoke Detectors |
| FireplacePresent | Yes |
| FireplaceTotal | 1 |
| FlooringType | Wall-to-wall Carpet, Hardwood, Ceramic |
| FoundationType | Poured Concrete |
| HalfBathTotal | 1 |
| HeatingFuel | Natural Gas |
| HeatingType | Forced Air |
| StoriesTotal | 2 |
| Type | House |
| UtilityWater | Municipal Water |
Parking
| Attached Garage | |
| Inside Entry | |
| Open | |
| Surfaced |
Land
| Acreage | No |
| FenceType | Fenced Yard |
| LandAmenities | Public Transit, Recreation Nearby, Shopping |
| Sewer | Municipal Sewage System |
| SizeDepth | 98 Ft ,5 In |
| SizeFrontage | 36 Ft ,1 In |
| SizeIrregular | 36.09 Ft X 98.43 Ft |
| SizeTotalText | 36.09 Ft X 98.43 Ft |
| ZoningDescription | Residential |
Rooms
| Level | Type | Length | Width | Dimensions |
|---|---|---|---|---|
| Second Level | Primary Bedroom | 18'0" x 13'6" | ||
| Second Level | Loft | 10'6" x 9'0" | ||
| Second Level | Bedroom | 12'0" x 12'0" | ||
| Second Level | Bedroom | 13'0" x 12'0" | ||
| Second Level | Bedroom | 13'6" x 12'8" | ||
| Second Level | 3pc Bathroom | Measurements not available | ||
| Second Level | 5pc Ensuite Bath | Measurements not available | ||
| Main Level | Dining Room | 14'4" x 14'4" | ||
| Main Level | Den | 11'6" x 12'0" | ||
| Main Level | Family Room | 16'4" x 15'10" | ||
| Main Level | Kitchen | 17'0" x 9'10" | ||
| Main Level | 2pc Bathroom | Measurements not available |
Utilities
| Fully serviced | Available |
| Electricity | Available |
https://www.realtor.ca/real-estate/27373744/905-embankment-street-ottawa-westwoodstittsville-south
Interested?
Contact us for more information
Elise Da Ponti
Salesperson
1863 Laurier St P.o.box 845
Rockland, Ontario K4K 0L5
Charles Seguin
Salesperson
1863 Laurier St P.o.box 845
Rockland, Ontario K4K 0L5
































