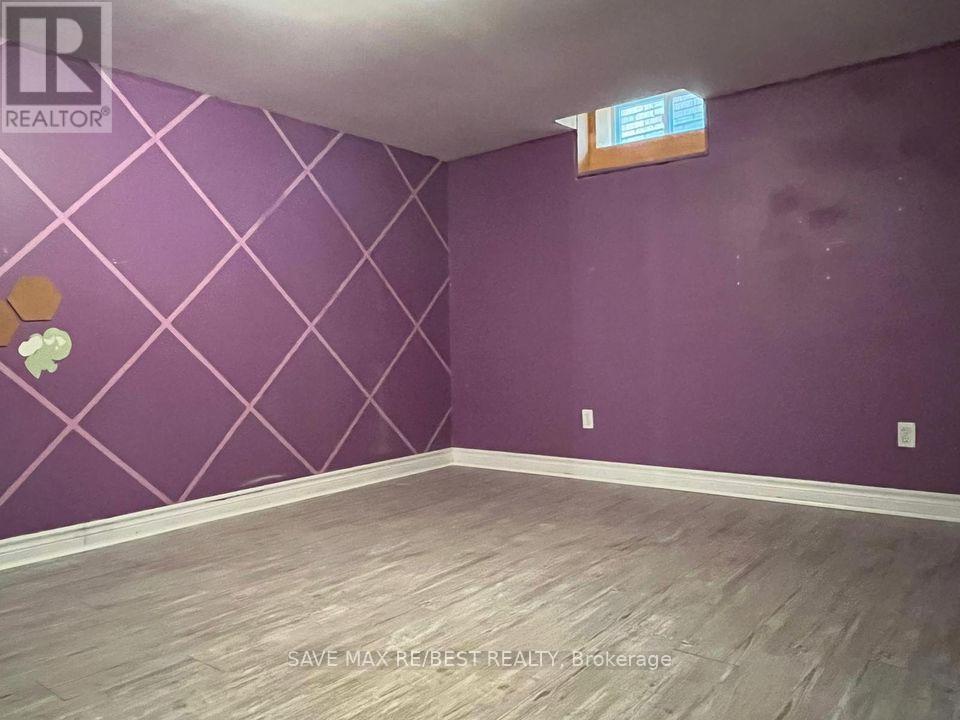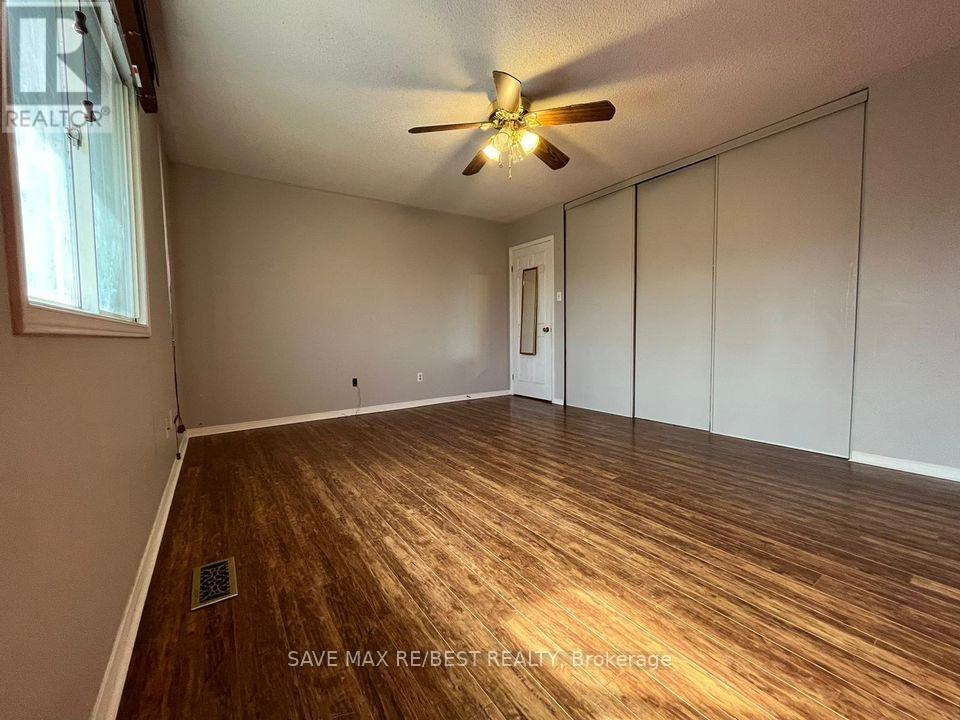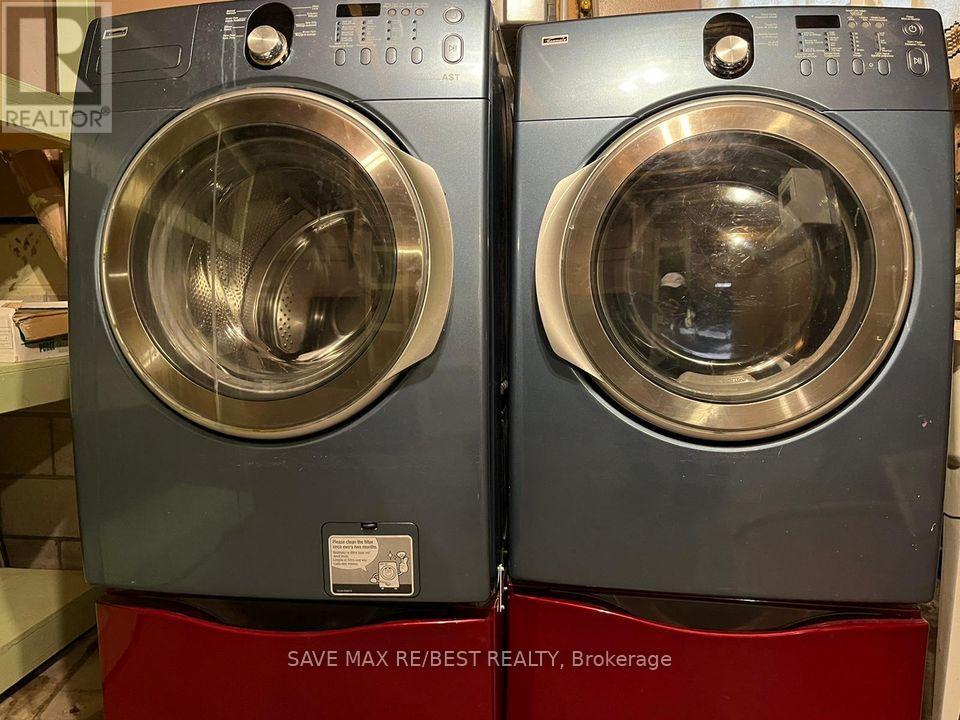92 Lillian Crescent Barrie (Sunnidale), Ontario L4N 5H7
$3,990 Monthly
This is a spacious bungalow in a desired mature location for a quiet living backing onto a RAVINE. There are 3 bedrooms, 1.5 baths, living area, kitchen on the main floor. Covered deck is accessible from living area. Well designed floor plan allows for separate, dining, living and family areas. 3 more full size bedrooms with huge windows in WALK OUT basement along with additional huge living area. Plenty of sunlight and ravine views.We also welcome families looking to sublease pending landlord approval or if you are a group of working professionals wanting to live in a house. This property must be viewed to be fully appreciated! **** EXTRAS **** Require AAA tenants, credit check, rental application, employment references, pay stubs, tenant insurance. (id:55093)
Property Details
| MLS® Number | S9302188 |
| Property Type | Single Family |
| Community Name | Sunnidale |
| AmenitiesNearBy | Park, Public Transit, Schools |
| CommunityFeatures | School Bus |
| Features | Conservation/green Belt |
| ParkingSpaceTotal | 4 |
| PoolType | Above Ground Pool |
| Structure | Shed |
Building
| BathroomTotal | 3 |
| BedroomsAboveGround | 3 |
| BedroomsBelowGround | 3 |
| BedroomsTotal | 6 |
| ArchitecturalStyle | Bungalow |
| BasementDevelopment | Finished |
| BasementFeatures | Walk Out |
| BasementType | Full (finished) |
| ConstructionStyleAttachment | Detached |
| CoolingType | Central Air Conditioning |
| ExteriorFinish | Brick, Vinyl Siding |
| FireplacePresent | Yes |
| FlooringType | Laminate, Carpeted |
| FoundationType | Concrete |
| HalfBathTotal | 1 |
| HeatingFuel | Natural Gas |
| HeatingType | Forced Air |
| StoriesTotal | 1 |
| Type | House |
| UtilityWater | Municipal Water |
Parking
| Attached Garage |
Land
| Acreage | No |
| LandAmenities | Park, Public Transit, Schools |
| Sewer | Sanitary Sewer |
| SizeDepth | 117 Ft ,11 In |
| SizeFrontage | 48 Ft ,2 In |
| SizeIrregular | 48.22 X 117.97 Ft |
| SizeTotalText | 48.22 X 117.97 Ft|under 1/2 Acre |
Rooms
| Level | Type | Length | Width | Dimensions |
|---|---|---|---|---|
| Basement | Bedroom | 3.45 m | 3.33 m | 3.45 m x 3.33 m |
| Basement | Recreational, Games Room | 5.66 m | 3.94 m | 5.66 m x 3.94 m |
| Basement | Bedroom | 3.96 m | 3.71 m | 3.96 m x 3.71 m |
| Basement | Bedroom | 4.19 m | 3.96 m | 4.19 m x 3.96 m |
| Main Level | Kitchen | 5.89 m | 3.61 m | 5.89 m x 3.61 m |
| Main Level | Dining Room | 3.73 m | 3.61 m | 3.73 m x 3.61 m |
| Main Level | Living Room | 5.64 m | 3.76 m | 5.64 m x 3.76 m |
| Main Level | Primary Bedroom | 4.72 m | 4.11 m | 4.72 m x 4.11 m |
| Main Level | Bedroom | 3.3 m | 3.25 m | 3.3 m x 3.25 m |
| Main Level | Bedroom | 3.05 m | 2.92 m | 3.05 m x 2.92 m |
Utilities
| Cable | Available |
| Sewer | Installed |
https://www.realtor.ca/real-estate/27372318/92-lillian-crescent-barrie-sunnidale-sunnidale
Interested?
Contact us for more information
Neha Singla
Salesperson
6135 Danville Rd
Mississauga, Ontario L5T 2H7



















