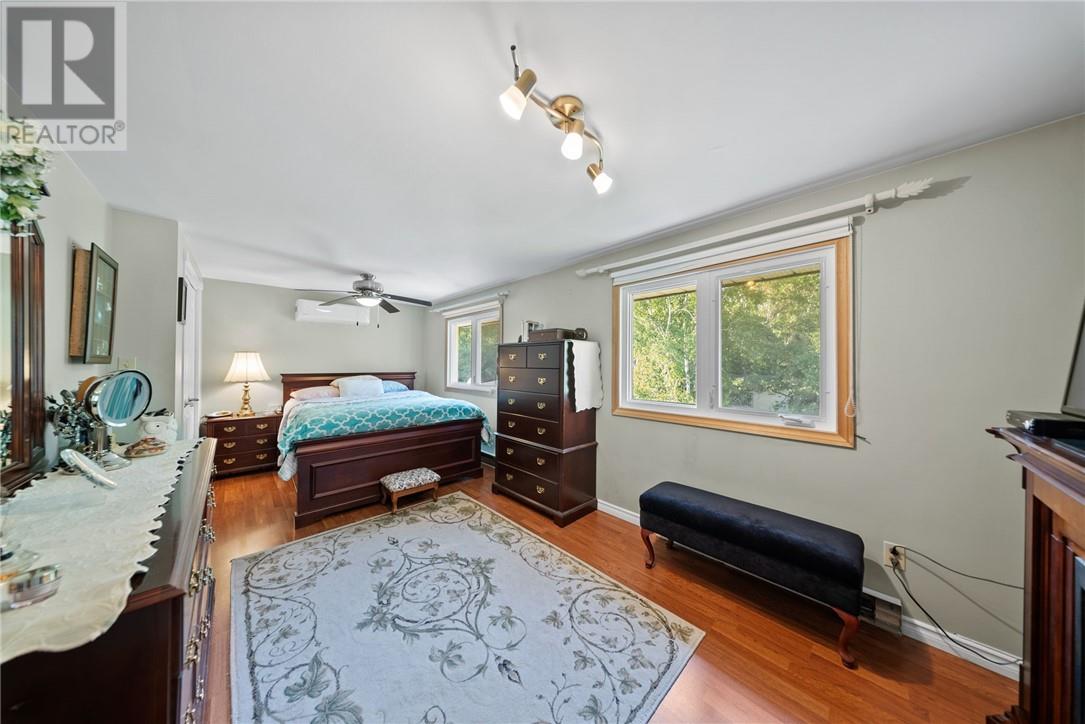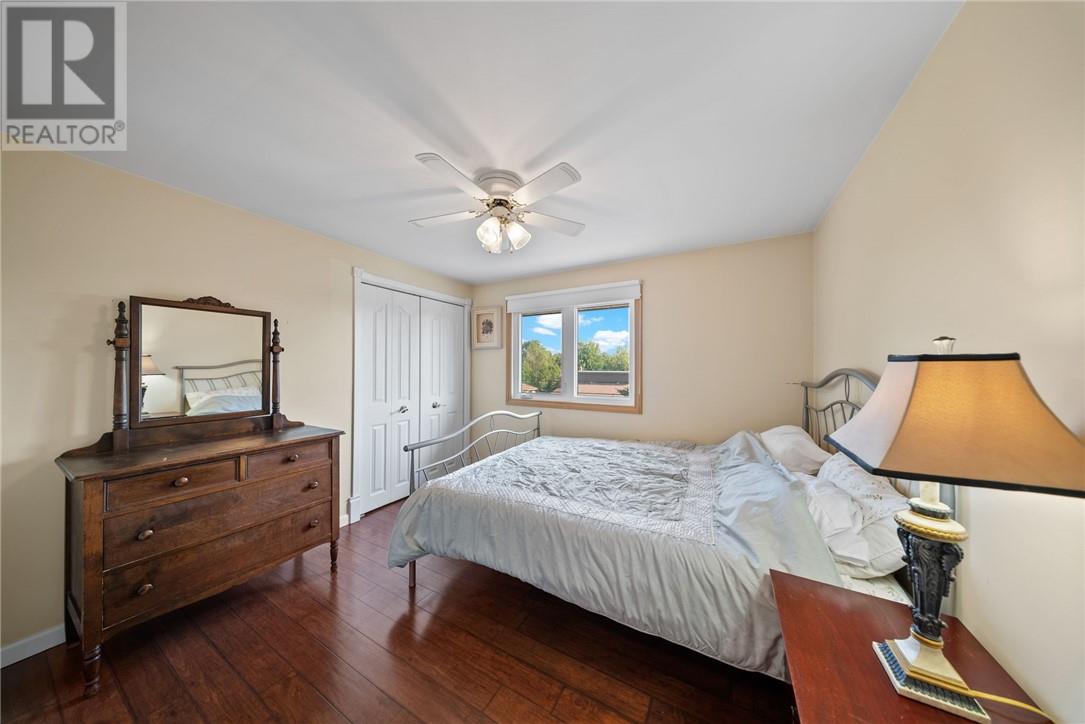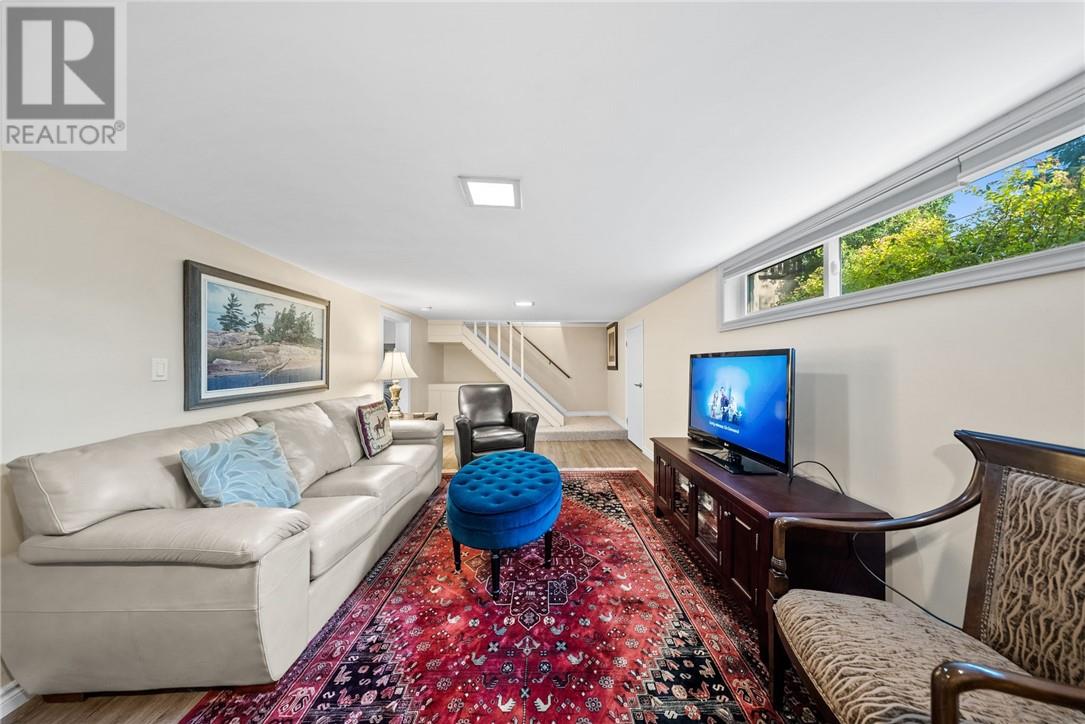96 Strathmere Court Greater Sudbury, Ontario P3E 2J9
$649,900
Welcome to an absolutely beautiful 2 storey home located in one of the more sought-after private locations in the south end of Sudbury. Enjoy this impeccably maintained package from the roof on down to the lower level, as it all starts when pulling up. With mature trees, stamped concrete driveway( Covered front walk) & 4 ft wide walkway around the house. The tree lined rear exterior acts as a buffer for the 239 feet depth of flat lot. The main level consists of a custom La Cuisine kitchen complete w granite counters, spacious living & dining ( double patio door) rooms, Powder room, large foyer & inside access to the finished garage. Upper level boasts 3 appropriately sized bedrooms w the primary bedroom nearly 20 feet long. Tiled washroom hosting a relaxing spa air tub. The lower level offers charming family space w gas fireplace, optional game/ activity area, 3-piece washroom/ laundry & storage areas. If you're looking for the right neighborhood close to HSN Hospital, Laurentian University, Vale, Idylwylde Golf & Country Club and want smart economic living( Attic topped up with insulation, Heat pumps installed on main & upper levels). Well then, this is it. (id:55093)
Property Details
| MLS® Number | 2118926 |
| Property Type | Single Family |
| AmenitiesNearBy | Golf Course, Hospital, Schools, University |
| CommunityFeatures | Family Oriented, Quiet Area, School Bus |
| EquipmentType | Water Heater - Electric |
| RentalEquipmentType | Water Heater - Electric |
| StorageType | Storage Shed |
| Structure | Shed |
Building
| BathroomTotal | 3 |
| BedroomsTotal | 3 |
| BasementType | Full |
| ExteriorFinish | Brick |
| FireProtection | Alarm System |
| FireplaceFuel | Gas |
| FireplacePresent | Yes |
| FireplaceTotal | 1 |
| FireplaceType | Insert |
| FlooringType | Laminate, Tile, Vinyl, Carpeted |
| FoundationType | Block |
| HalfBathTotal | 1 |
| HeatingType | Heat Pump |
| RoofMaterial | Asphalt Shingle |
| RoofStyle | Unknown |
| StoriesTotal | 2 |
| Type | House |
| UtilityWater | Municipal Water |
Parking
| Attached Garage |
Land
| AccessType | Year-round Access |
| Acreage | No |
| FenceType | Other |
| LandAmenities | Golf Course, Hospital, Schools, University |
| Sewer | Municipal Sewage System |
| SizeTotalText | Under 1/2 Acre |
| ZoningDescription | R1-5 |
Rooms
| Level | Type | Length | Width | Dimensions |
|---|---|---|---|---|
| Second Level | 3pc Bathroom | 8'2 x 6'10 | ||
| Second Level | Bedroom | 10'6 x 10 | ||
| Second Level | Bedroom | 12'11 x 10 | ||
| Second Level | Primary Bedroom | 19'6 x 9'6 | ||
| Lower Level | 3pc Bathroom | 9'5 x 9'1 | ||
| Lower Level | Games Room | 11'8 x 9 | ||
| Lower Level | Storage | 8'4 x 3'1 | ||
| Lower Level | Family Room | 23'8 x 11'3 | ||
| Main Level | 2pc Bathroom | 5'6 x 5 | ||
| Main Level | Foyer | 3'6 x 10'4 | ||
| Main Level | Living Room | 17'3 x 11'5 | ||
| Main Level | Dining Room | 9'5 x 9'3 | ||
| Main Level | Kitchen | 12 x 9'4 |
https://www.realtor.ca/real-estate/27375380/96-strathmere-court-greater-sudbury
Interested?
Contact us for more information
Dennis Marsh
Broker
1090 Lasalle Blvd.
Sudbury, Ontario P3A 1X9






















































