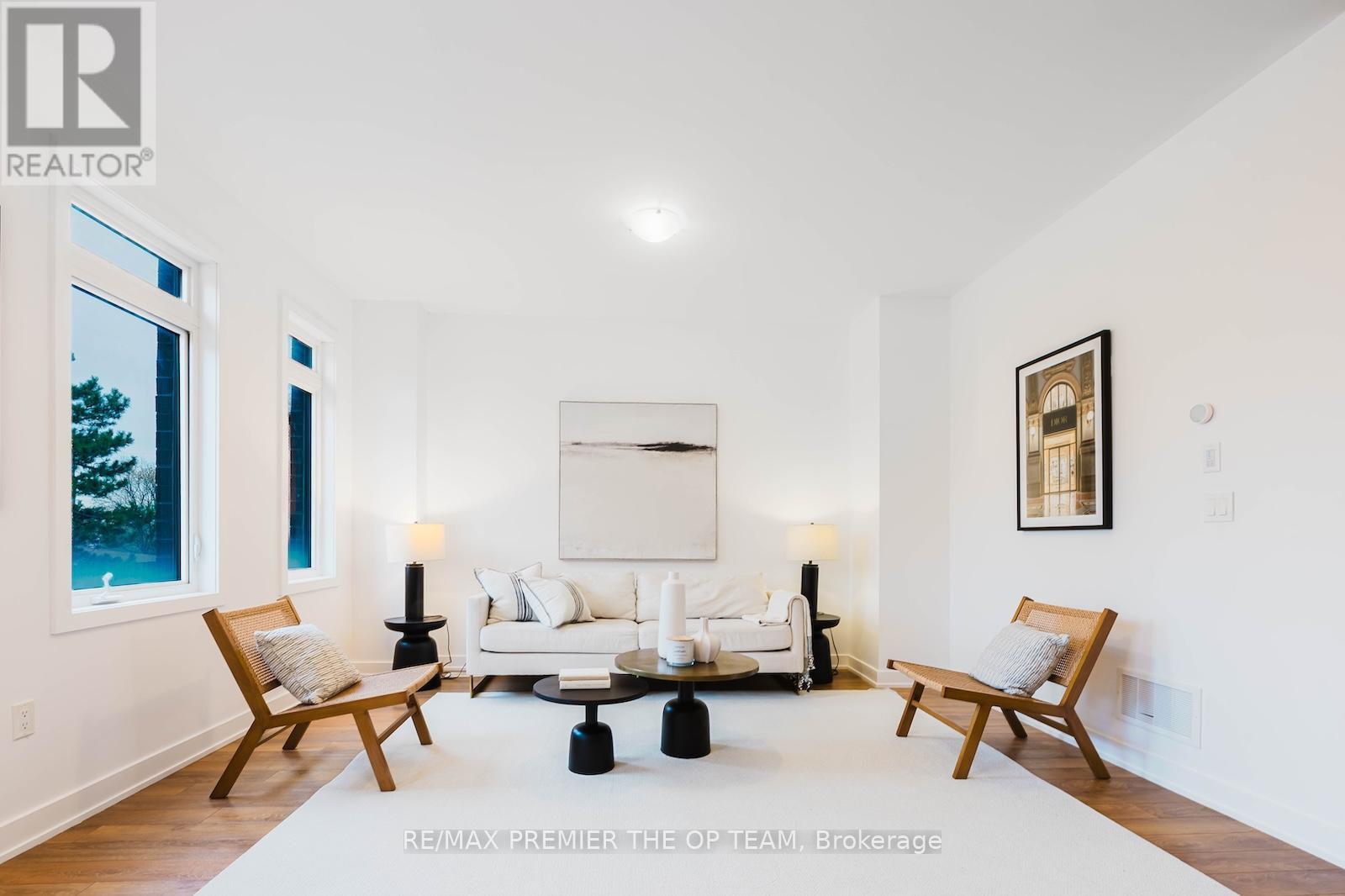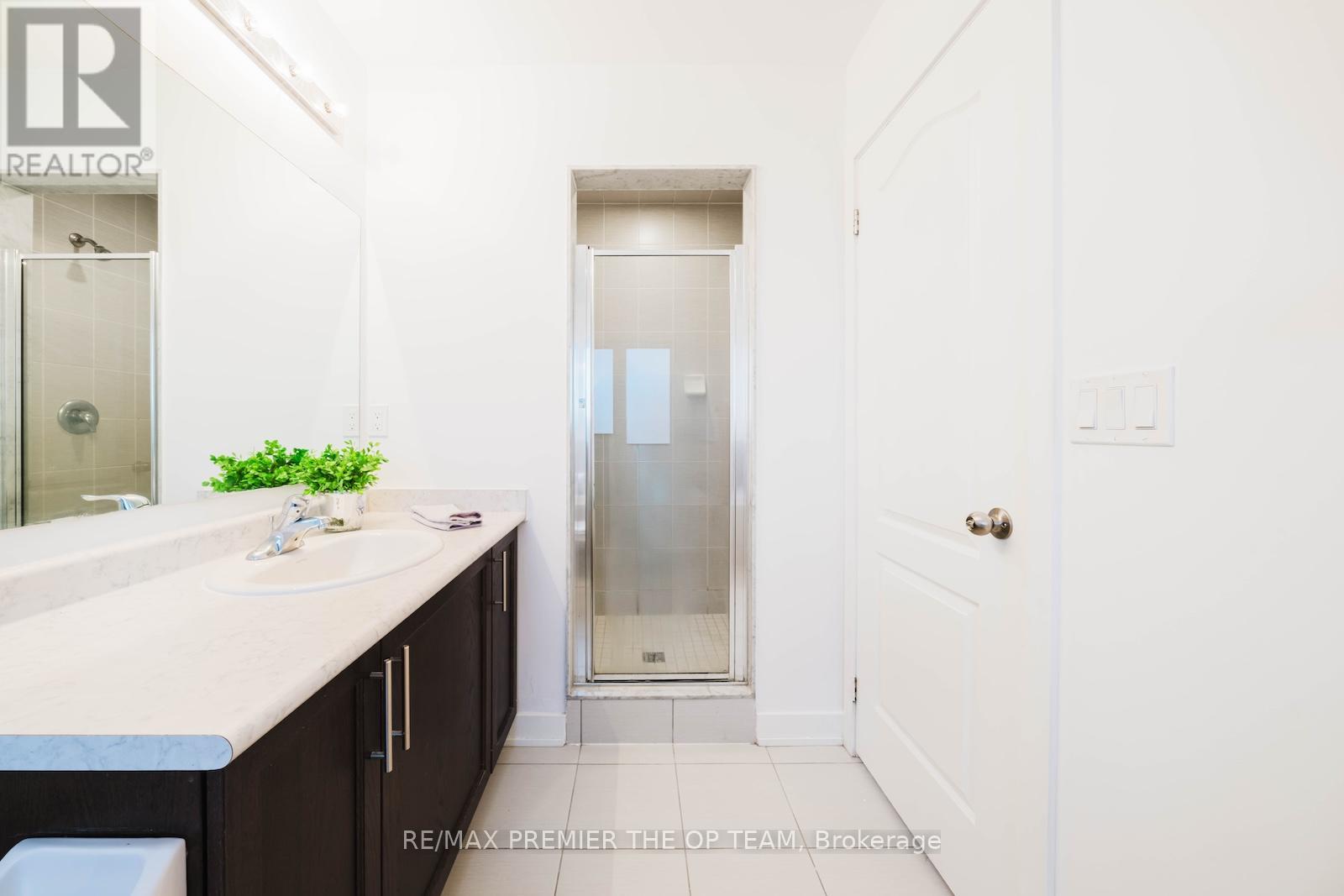964 Kicking Horse Path Oshawa, Ontario L1J 0B4
$799,800Maintenance, Parcel of Tied Land
$155 Monthly
Maintenance, Parcel of Tied Land
$155 MonthlyThis beautifully designed end-unit townhome offers the perfect blend of comfort, convenience, and modern style. Ideal for first-time homebuyers, families, and investors alike, it delivers exceptional value in a highly desirable location. Featuring approximately 1,900 sq ft of thoughtfully laid-out living space, the home boasts a modern kitchen with stainless steel appliances, a walk-out deck, and private balcony, perfect for everyday living and entertaining. The spacious primary bedroom includes a 4-piece ensuite and walk-in closet, while three additional bedrooms and four total bathrooms provide ample space for the entire family. Situated on a private lot with no homes behind, this unit backs onto a quiet school field for added privacy. Visitor parking is conveniently located directly across from the home. Located close to top-rated schools, shopping, dining, GO Transit, public transit, major highways, and other key amenities, this home offers an unmatched combination of space, privacy, and location. A must-see for those seeking a turn-key property that delivers on style, function, and value. (id:55093)
Property Details
| MLS® Number | E12148764 |
| Property Type | Single Family |
| Community Name | McLaughlin |
| Parking Space Total | 2 |
Building
| Bathroom Total | 4 |
| Bedrooms Above Ground | 4 |
| Bedrooms Total | 4 |
| Appliances | Dishwasher, Dryer, Garage Door Opener, Stove, Washer, Refrigerator |
| Construction Style Attachment | Attached |
| Cooling Type | Central Air Conditioning |
| Exterior Finish | Brick |
| Flooring Type | Hardwood, Tile |
| Foundation Type | Brick |
| Half Bath Total | 1 |
| Heating Fuel | Natural Gas |
| Heating Type | Forced Air |
| Stories Total | 3 |
| Size Interior | 1,500 - 2,000 Ft2 |
| Type | Row / Townhouse |
| Utility Water | Municipal Water |
Parking
| Attached Garage | |
| Garage |
Land
| Acreage | No |
| Sewer | Sanitary Sewer |
| Size Depth | 85 Ft ,1 In |
| Size Frontage | 18 Ft |
| Size Irregular | 18 X 85.1 Ft |
| Size Total Text | 18 X 85.1 Ft |
Rooms
| Level | Type | Length | Width | Dimensions |
|---|---|---|---|---|
| Second Level | Dining Room | 4.27 m | 3.14 m | 4.27 m x 3.14 m |
| Second Level | Living Room | 4.27 m | 3.14 m | 4.27 m x 3.14 m |
| Second Level | Kitchen | 4.06 m | 3.72 m | 4.06 m x 3.72 m |
| Second Level | Eating Area | 3.87 m | 3.35 m | 3.87 m x 3.35 m |
| Second Level | Primary Bedroom | 4.49 m | 3.66 m | 4.49 m x 3.66 m |
| Third Level | Bedroom 3 | 3.31 m | 2.56 m | 3.31 m x 2.56 m |
| Third Level | Bedroom 4 | 3.41 m | 2.97 m | 3.41 m x 2.97 m |
| Main Level | Bedroom 2 | 3.66 m | 3.31 m | 3.66 m x 3.31 m |
https://www.realtor.ca/real-estate/28313245/964-kicking-horse-path-oshawa-mclaughlin-mclaughlin
Contact Us
Contact us for more information
Nick Oppedisano
Salesperson
(416) 270-1431
www.theopteam.ca/
www.facebook.com/theopteamremax
www.twitter.com/team_op
www.linkedin.com/in/theopteam
3550 Rutherford Rd #80
Vaughan, Ontario L4H 3T8
(416) 987-8000
(416) 987-8001
www.theopteam.ca/

































