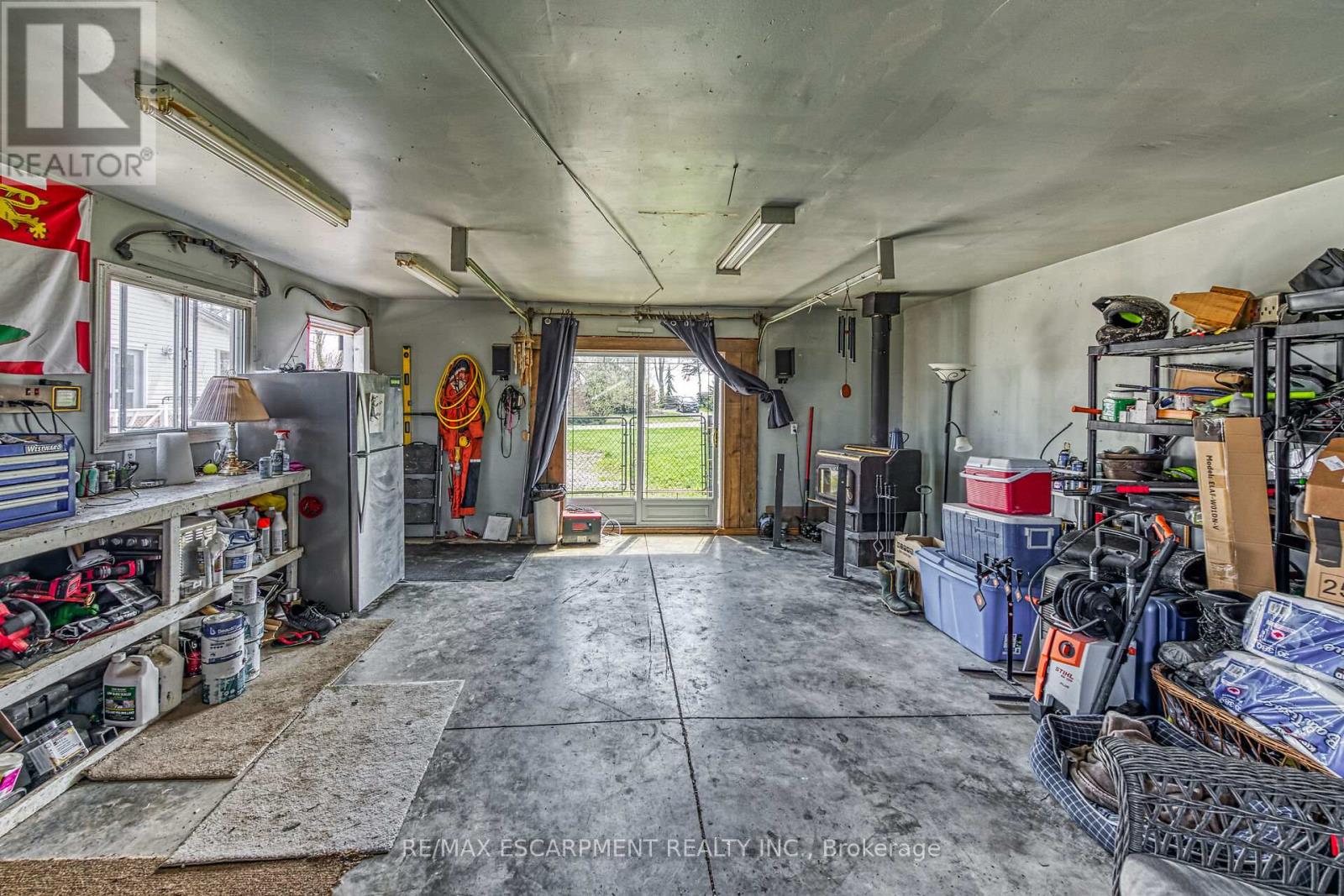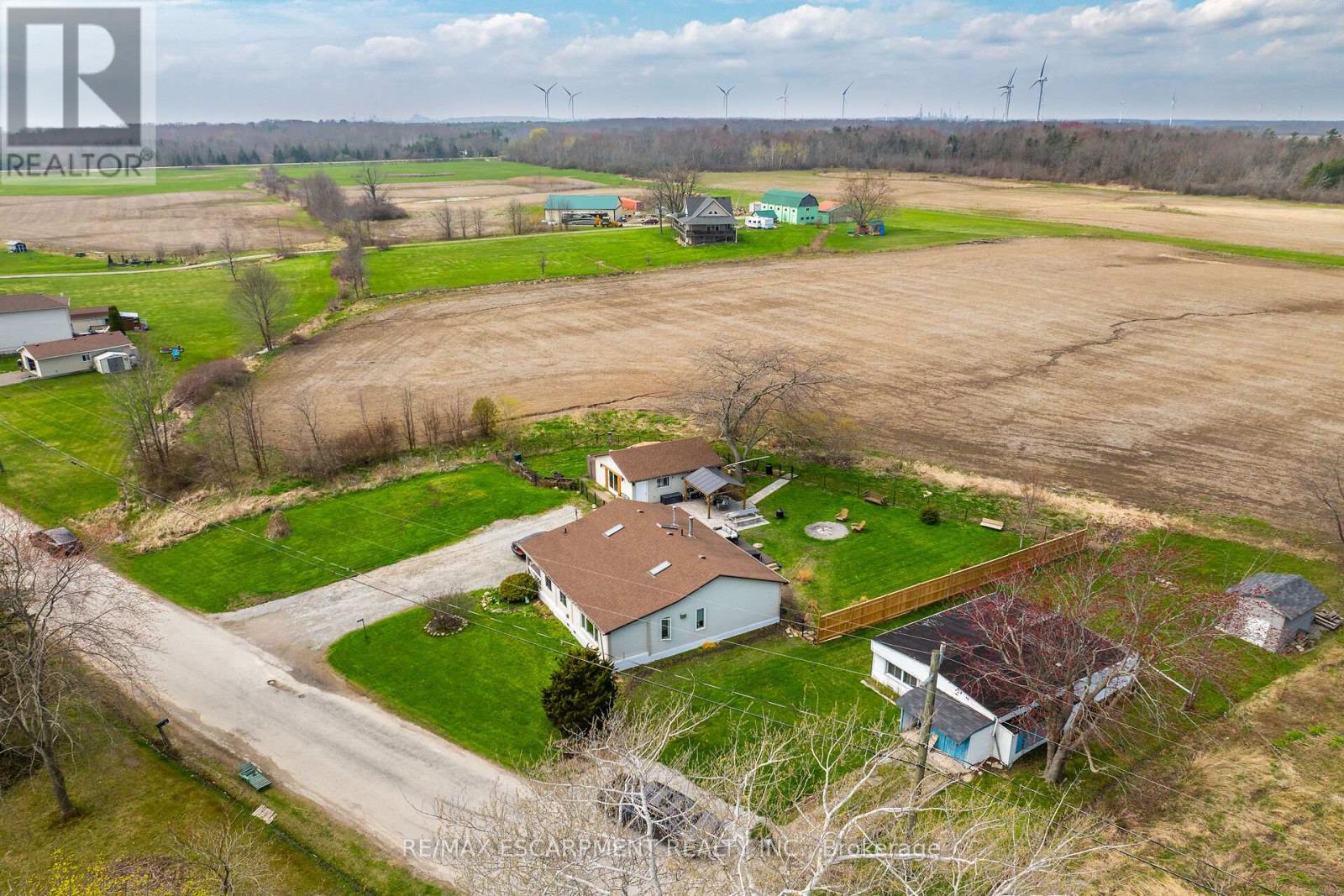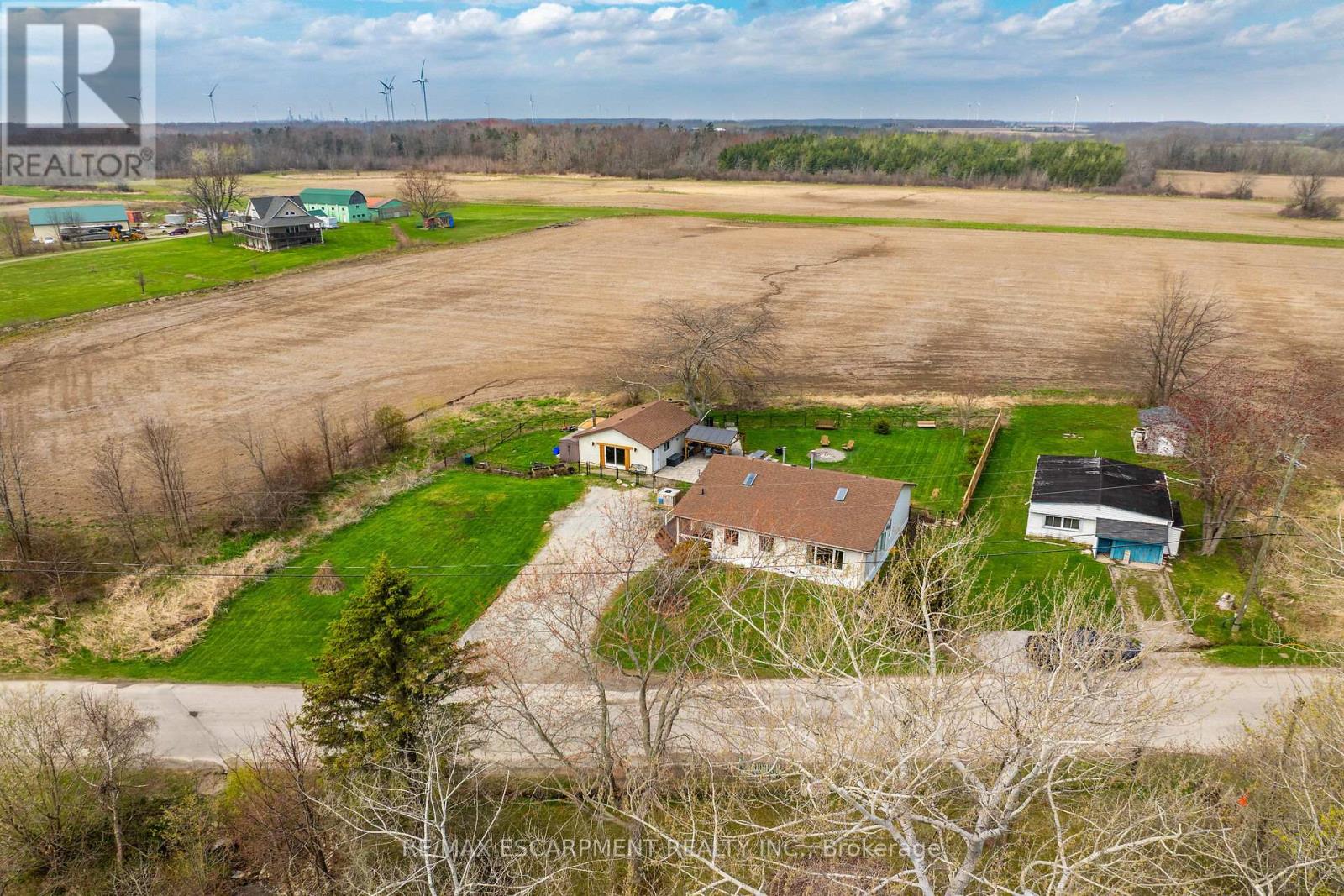979 Southcoast Drive Haldimand, Ontario N0A 1L0
$575,000
Beautifully presented year round home located btw Woodlawn Point & Peacock Point - 45/55 to Hamilton - 15 mins E of Dover near Selkirk. Sit. 0.36ac lot is 1995 blt Erie Gem enjoying partial south lake views abutting farm fields north. Incs 1068sf of freshly painted/redecorated interior boasting open conc. living room/kitchen ftrs cath. ceilings w/skylights, hardwood flooring & stone gas FP, white cabinetry, island, tile back-splash & SS appliances, multi-purpose library, office, primary bedroom incs patio door WO to 470sf of wrap around deck, 2 bedrooms, 4pc bath, utility/laundry room. Entertainers back yard incs 20x24 ins/htd "HE/SHE" Shed w/WETT wood stove + glass sliding door leads to 24x24 paver stone patio w/gazebo. Extras -vinyl skirting'25, fibre, n/g furnace, AC, 100 hydro, 2000g cistern, conc. pier foundation & new septic'17. (id:55093)
Property Details
| MLS® Number | X12128986 |
| Property Type | Single Family |
| Community Name | Nanticoke |
| Features | Irregular Lot Size |
| Parking Space Total | 5 |
Building
| Bathroom Total | 1 |
| Bedrooms Above Ground | 3 |
| Bedrooms Total | 3 |
| Age | 16 To 30 Years |
| Appliances | Water Heater |
| Architectural Style | Bungalow |
| Construction Style Attachment | Detached |
| Cooling Type | Central Air Conditioning |
| Exterior Finish | Aluminum Siding, Vinyl Siding |
| Fireplace Present | Yes |
| Flooring Type | Hardwood |
| Heating Fuel | Natural Gas |
| Heating Type | Forced Air |
| Stories Total | 1 |
| Size Interior | 700 - 1,100 Ft2 |
| Type | House |
| Utility Water | Cistern |
Parking
| Detached Garage | |
| Garage |
Land
| Acreage | No |
| Sewer | Septic System |
| Size Depth | 120 Ft ,3 In |
| Size Frontage | 130 Ft |
| Size Irregular | 130 X 120.3 Ft ; 130.91ft X 120.10ft X 130.82ft X120.31ft |
| Size Total Text | 130 X 120.3 Ft ; 130.91ft X 120.10ft X 130.82ft X120.31ft |
Rooms
| Level | Type | Length | Width | Dimensions |
|---|---|---|---|---|
| Main Level | Kitchen | 3.99 m | 5.44 m | 3.99 m x 5.44 m |
| Main Level | Living Room | 4.22 m | 6.22 m | 4.22 m x 6.22 m |
| Main Level | Bedroom | 4.01 m | 2.74 m | 4.01 m x 2.74 m |
| Main Level | Bedroom | 4.01 m | 2.74 m | 4.01 m x 2.74 m |
| Main Level | Primary Bedroom | 4.04 m | 3.35 m | 4.04 m x 3.35 m |
| Main Level | Library | 3.84 m | 2.26 m | 3.84 m x 2.26 m |
| Main Level | Office | 4.27 m | 2.26 m | 4.27 m x 2.26 m |
| Main Level | Bathroom | 1.55 m | 2.29 m | 1.55 m x 2.29 m |
| Main Level | Laundry Room | 0.76 m | 2.26 m | 0.76 m x 2.26 m |
| Main Level | Utility Room | 1.6 m | 2.26 m | 1.6 m x 2.26 m |
https://www.realtor.ca/real-estate/28270418/979-southcoast-drive-haldimand-nanticoke-nanticoke
Contact Us
Contact us for more information
Peter Ralph Hogeterp
Salesperson
325 Winterberry Drive #4b
Hamilton, Ontario L8J 0B6
(905) 573-1188
(905) 573-1189




















































