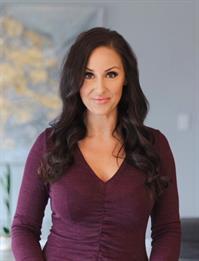980 Heaton Road Kingston, Ontario K7P 1Y7
$649,000
Welcome to 980 Heaton Road, a fully modernized 3+1 bedroom, 2.5 bathroom home nestled on a quiet cul-de-sac in Kingston' desirable West End. This turnkey property features a beautifully updated kitchen and bathrooms, complete with granite countertops, luxury stainless steel appliances, pot lights, new flooring, trim, paint, and more. Enjoy the privacy of a fully fenced backyard with no rear neighbours, mature trees, and a peaceful natural canopy. Located in a sought-after school district just steps from parks, shopping, and everyday amenities, this home offers both convenience and tranquility. Additional highlights include a fully finished basement, neutral modern finishes throughout, and minimal deferred maintenance,making this an ideal home for virtually any buyer. (id:55093)
Property Details
| MLS® Number | X12258827 |
| Property Type | Single Family |
| Neigbourhood | Bayridge |
| Community Name | 39 - North of Taylor-Kidd Blvd |
| Features | Carpet Free |
| Parking Space Total | 2 |
Building
| Bathroom Total | 3 |
| Bedrooms Above Ground | 3 |
| Bedrooms Below Ground | 1 |
| Bedrooms Total | 4 |
| Basement Type | Full |
| Construction Style Attachment | Detached |
| Cooling Type | Central Air Conditioning |
| Exterior Finish | Brick, Vinyl Siding |
| Foundation Type | Poured Concrete |
| Half Bath Total | 1 |
| Heating Fuel | Natural Gas |
| Heating Type | Forced Air |
| Stories Total | 2 |
| Size Interior | 1,100 - 1,500 Ft2 |
| Type | House |
| Utility Water | Municipal Water |
Parking
| Attached Garage | |
| Garage |
Land
| Acreage | No |
| Sewer | Sanitary Sewer |
| Size Depth | 114 Ft ,10 In |
| Size Frontage | 36 Ft ,1 In |
| Size Irregular | 36.1 X 114.9 Ft |
| Size Total Text | 36.1 X 114.9 Ft |
Rooms
| Level | Type | Length | Width | Dimensions |
|---|---|---|---|---|
| Second Level | Primary Bedroom | 3.04 m | 5.56 m | 3.04 m x 5.56 m |
| Second Level | Bedroom | 3 m | 3.26 m | 3 m x 3.26 m |
| Second Level | Bedroom | 3.09 m | 4.32 m | 3.09 m x 4.32 m |
| Second Level | Bathroom | 2.9 m | 1.7 m | 2.9 m x 1.7 m |
| Basement | Laundry Room | 2.32 m | 1.82 m | 2.32 m x 1.82 m |
| Basement | Bathroom | 3.29 m | 1.45 m | 3.29 m x 1.45 m |
| Basement | Recreational, Games Room | 3.78 m | 6.49 m | 3.78 m x 6.49 m |
| Basement | Bedroom | 2.79 m | 2.95 m | 2.79 m x 2.95 m |
| Main Level | Living Room | 3.4 m | 4.32 m | 3.4 m x 4.32 m |
| Main Level | Dining Room | 2.43 m | 3.35 m | 2.43 m x 3.35 m |
| Main Level | Kitchen | 2.43 m | 5.23 m | 2.43 m x 5.23 m |
| Main Level | Bathroom | 1.2 m | 1.57 m | 1.2 m x 1.57 m |
Contact Us
Contact us for more information

Adam Candon
Salesperson
110-623 Fortune Cres
Kingston, Ontario K7P 0L5
(613) 546-4208
www.remaxrise.com/

Amanda Miller
Salesperson
www.remaxrise.com/
110-623 Fortune Cres
Kingston, Ontario K7P 0L5
(613) 546-4208
www.remaxrise.com/













































