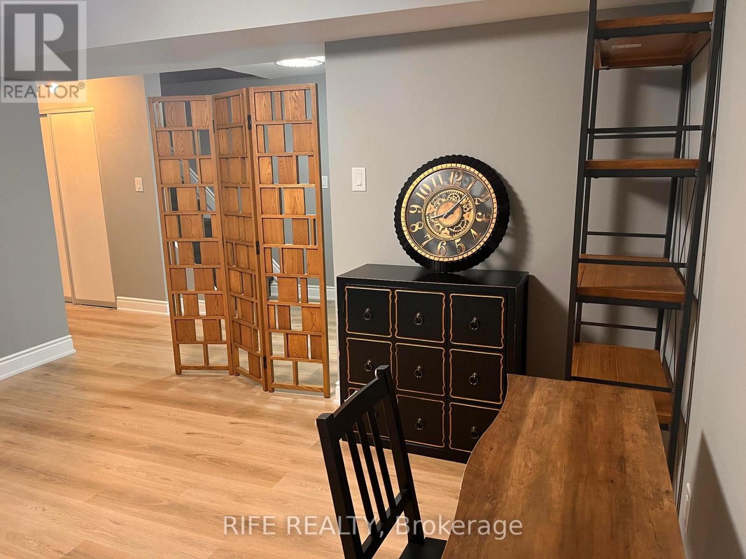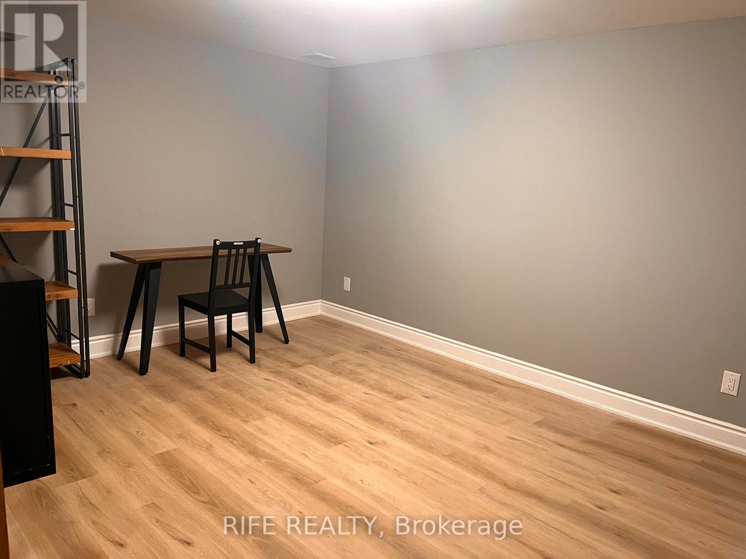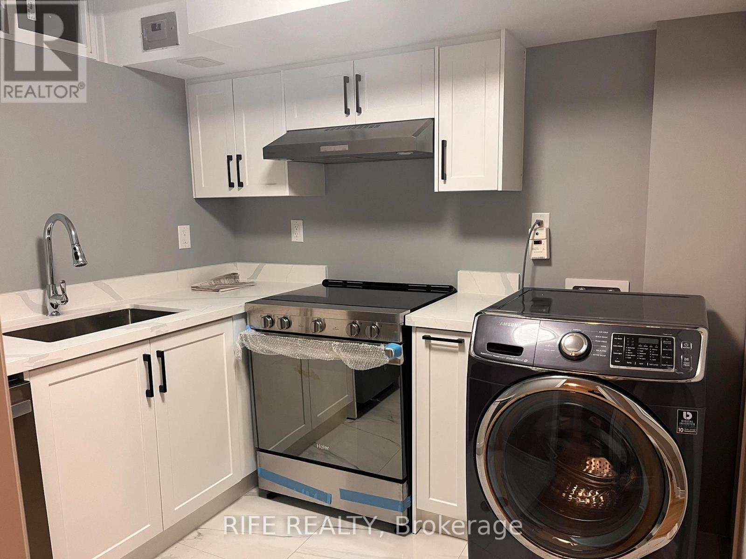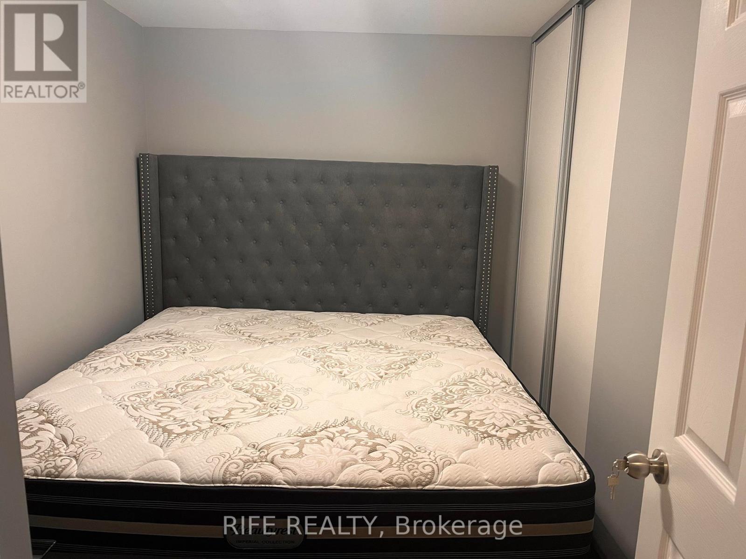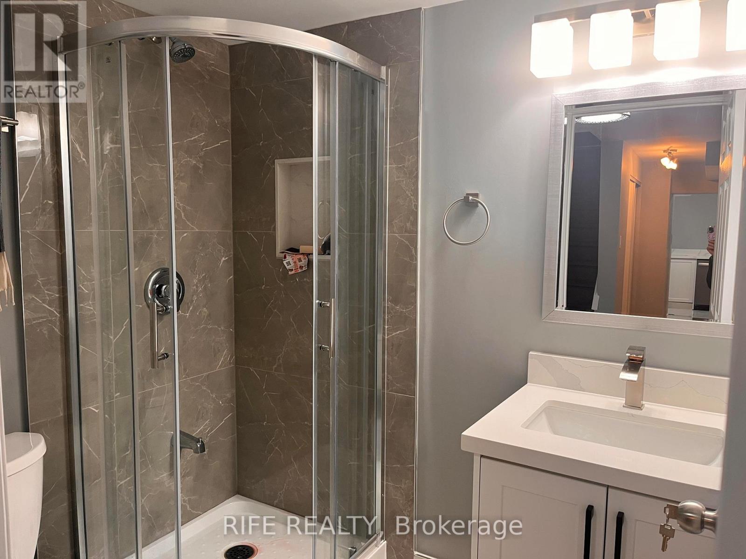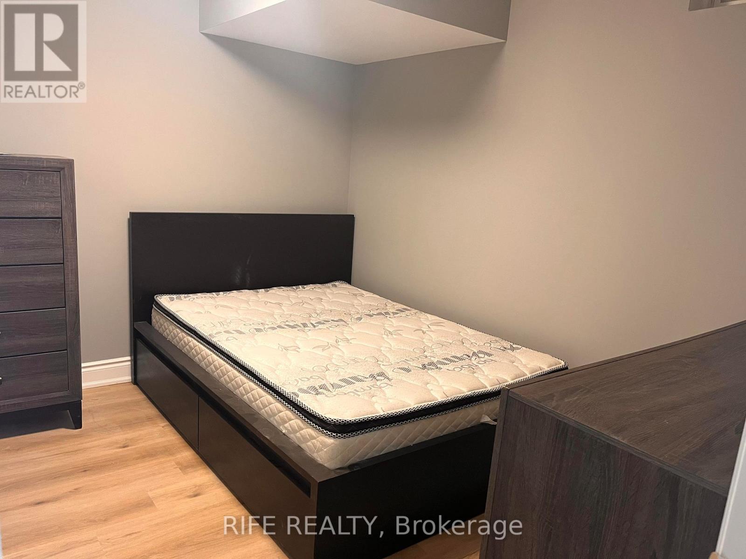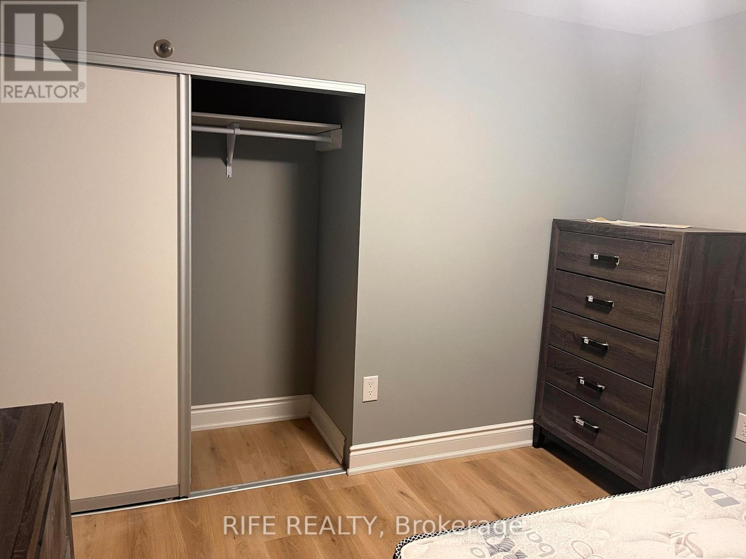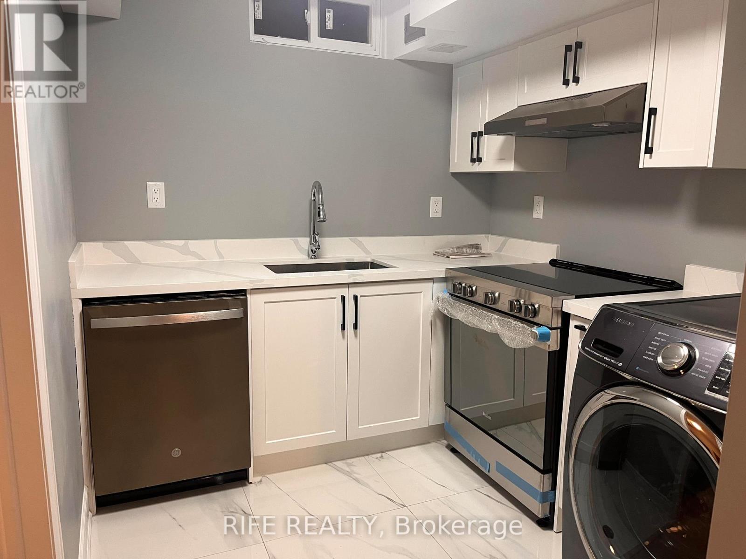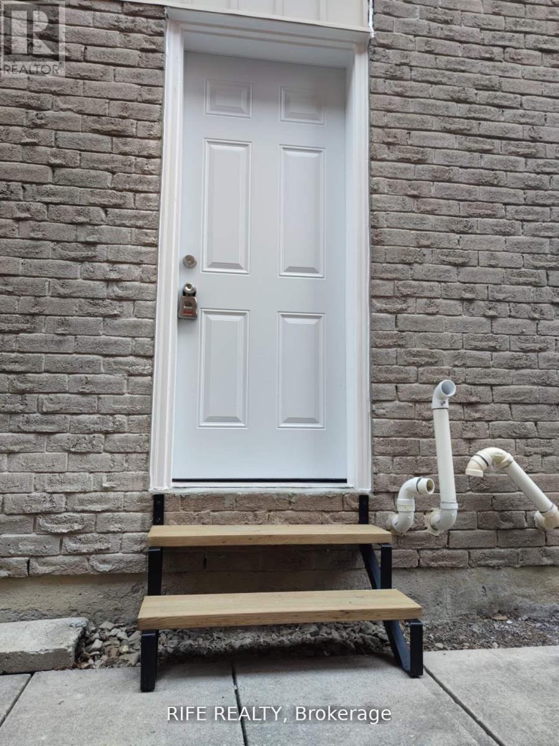Bsmt - 59 Barrington Crescent Markham, Ontario L3R 3H2
2 Bedroom
1 Bathroom
700 - 1,100 ft2
Central Air Conditioning
Forced Air
$1,700 Monthly
Fully Renovated Basement Apartment With Separate Entrance In Excellent Location!! Modern Kitchen With Brand New Appliances. 2 Bedrooms With Big Size Closets, 1 Full Washroom. Laminate Floors Throughout. Steps To School, Ttc, Park, T And T, Restaurants, Plaza, Church, Banks And Much More. Ready To Move In. (id:55093)
Property Details
| MLS® Number | N12510708 |
| Property Type | Single Family |
| Community Name | Milliken Mills West |
| Parking Space Total | 1 |
Building
| Bathroom Total | 1 |
| Bedrooms Above Ground | 2 |
| Bedrooms Total | 2 |
| Appliances | Dishwasher, Dryer, Furniture, Oven, Hood Fan, Stove, Washer |
| Basement Development | Finished |
| Basement Features | Apartment In Basement |
| Basement Type | N/a (finished), N/a |
| Construction Style Attachment | Semi-detached |
| Cooling Type | Central Air Conditioning |
| Exterior Finish | Brick |
| Flooring Type | Laminate |
| Foundation Type | Brick |
| Heating Fuel | Natural Gas |
| Heating Type | Forced Air |
| Stories Total | 2 |
| Size Interior | 700 - 1,100 Ft2 |
| Type | House |
| Utility Water | Municipal Water |
Parking
| No Garage |
Land
| Acreage | No |
| Sewer | Sanitary Sewer |
Rooms
| Level | Type | Length | Width | Dimensions |
|---|---|---|---|---|
| Basement | Living Room | 5.51 m | 5.15 m | 5.51 m x 5.15 m |
| Basement | Bedroom | 3.15 m | 2.67 m | 3.15 m x 2.67 m |
| Basement | Bedroom 2 | 3.15 m | 2.67 m | 3.15 m x 2.67 m |
Contact Us
Contact us for more information
Nina Au
Broker
Rife Realty
7030 Woodbine Ave #906
Markham, Ontario L3R 6G2
7030 Woodbine Ave #906
Markham, Ontario L3R 6G2
(905) 477-8181
(905) 477-1828
HTTP://www.rifo.ca

