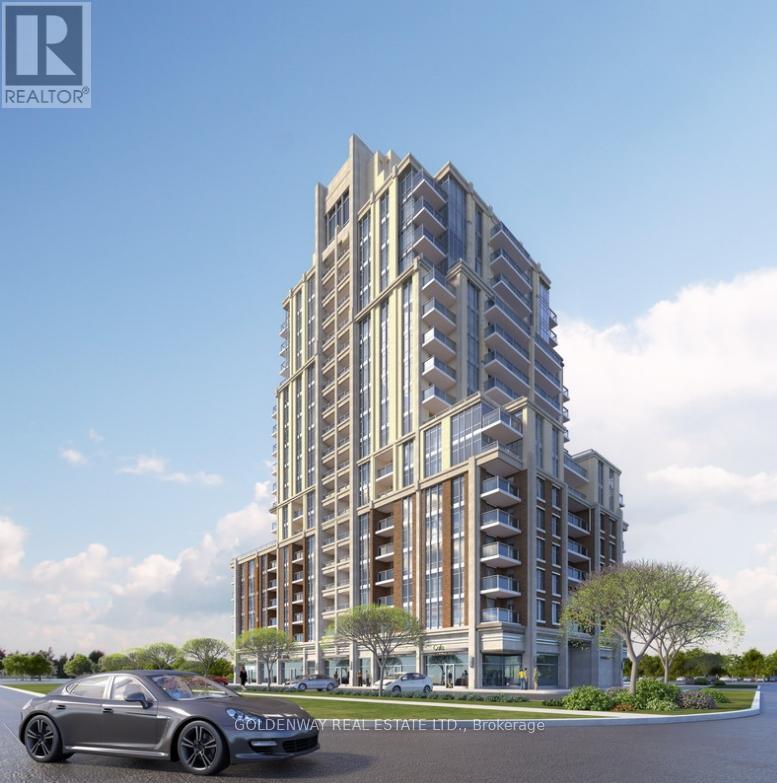Lph05 - 9560 Markham Road Markham, Ontario L6E 0N6
2 Bedroom
2 Bathroom
700 - 799 ft2
Central Air Conditioning
Forced Air
$2,750 Monthly
Penthouse unit, 2 bedroom plus 2 baths, sun-filled unobstructed Northeast view. 9' ceiling, open concept kitchen with Granite counter, black splash and stainless steel appliances. minutes walk to Mount Joy go station. Close To Community Center, Supermarkets, Parks, Hwy 407 & All Amenities. (id:55093)
Property Details
| MLS® Number | N12143129 |
| Property Type | Single Family |
| Community Name | Wismer |
| Amenities Near By | Hospital, Park, Public Transit, Schools |
| Community Features | Pet Restrictions |
| Features | Balcony |
| Parking Space Total | 1 |
| View Type | View |
Building
| Bathroom Total | 2 |
| Bedrooms Above Ground | 2 |
| Bedrooms Total | 2 |
| Age | 6 To 10 Years |
| Amenities | Security/concierge, Exercise Centre, Party Room, Visitor Parking, Storage - Locker |
| Appliances | Blinds, Dishwasher, Dryer, Microwave, Hood Fan, Stove, Washer, Window Coverings, Refrigerator |
| Cooling Type | Central Air Conditioning |
| Exterior Finish | Concrete |
| Flooring Type | Laminate |
| Heating Fuel | Natural Gas |
| Heating Type | Forced Air |
| Size Interior | 700 - 799 Ft2 |
| Type | Apartment |
Parking
| Underground | |
| Garage |
Land
| Acreage | No |
| Land Amenities | Hospital, Park, Public Transit, Schools |
Rooms
| Level | Type | Length | Width | Dimensions |
|---|---|---|---|---|
| Ground Level | Dining Room | 3.62 m | 3.05 m | 3.62 m x 3.05 m |
| Ground Level | Living Room | 3.62 m | 3.05 m | 3.62 m x 3.05 m |
| Ground Level | Kitchen | 2.76 m | 2.51 m | 2.76 m x 2.51 m |
| Ground Level | Primary Bedroom | 3.12 m | 3.09 m | 3.12 m x 3.09 m |
| Ground Level | Bedroom 2 | 3.09 m | 2.64 m | 3.09 m x 2.64 m |
https://www.realtor.ca/real-estate/28301039/lph05-9560-markham-road-markham-wismer-wismer
Contact Us
Contact us for more information
Judy Lai Ching Au
Salesperson
Goldenway Real Estate Ltd.
3390 Midland Ave Suite 7
Toronto, Ontario M1V 5K3
3390 Midland Ave Suite 7
Toronto, Ontario M1V 5K3
(905) 604-5600
(905) 604-5699



