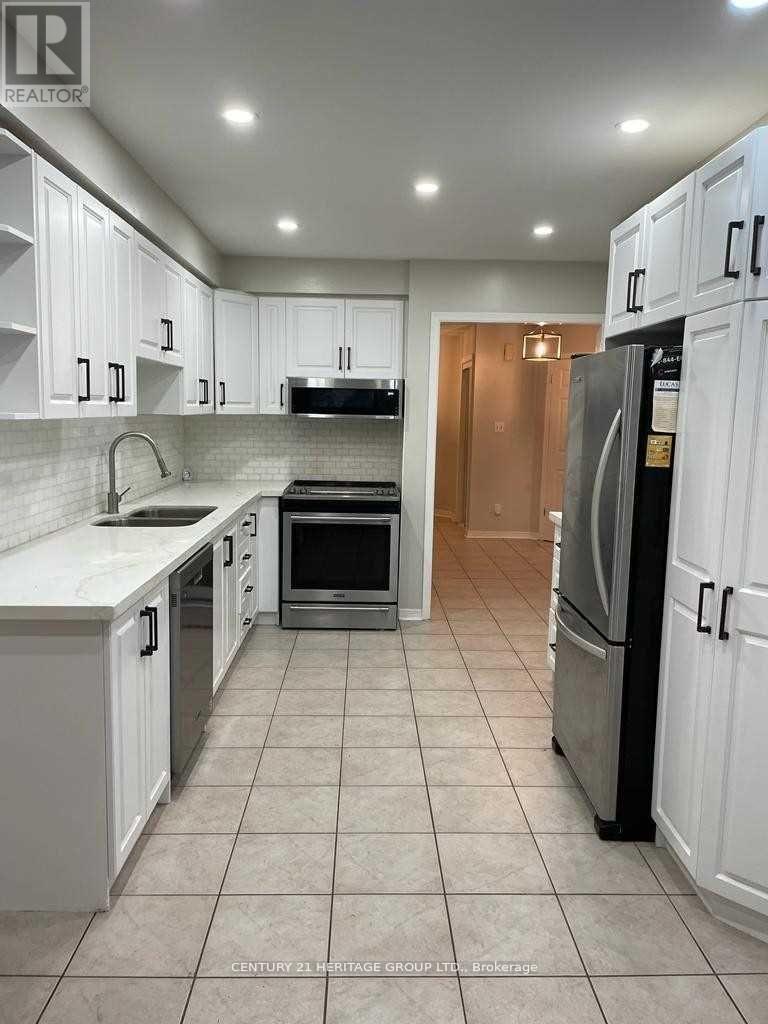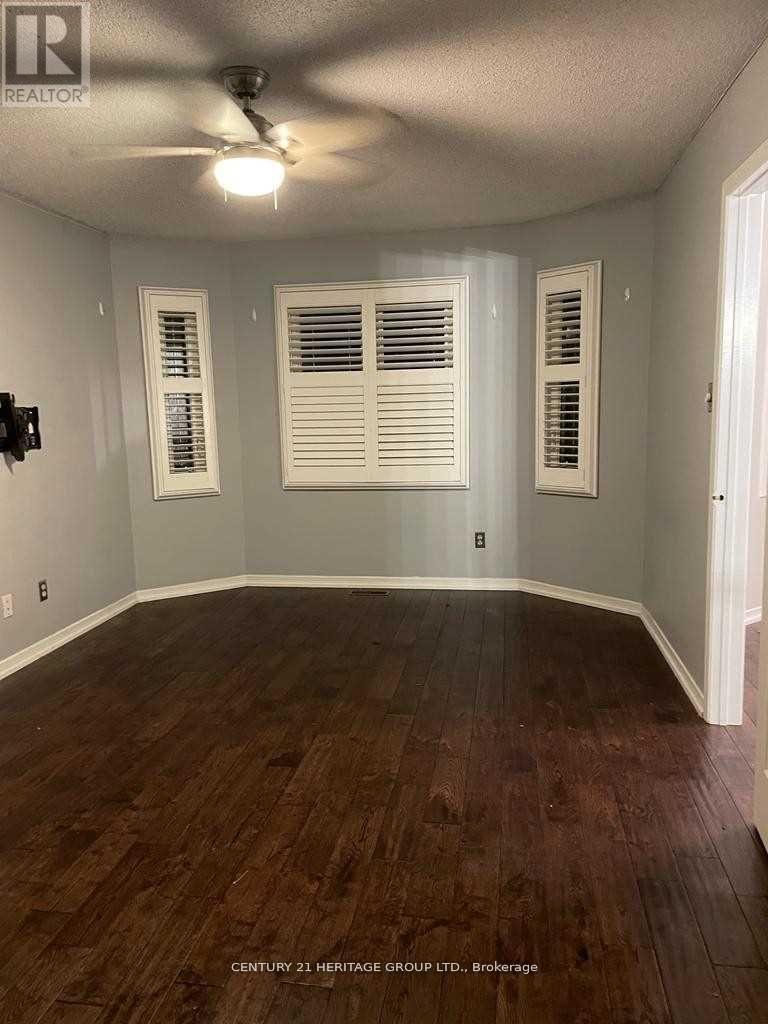Main - 8 Orleans Drive Toronto (Highland Creek), Ontario M1C 4T7
$4,100 Monthly
Fabulous, Light-Filled, Meticulously Cared fore, Tastefully Updated Home, approx.2800sqft! Bright And Spacious 4 Bedroom 3 Bath, Double Garage (& Direct access to garage)In The Sought Out Neighbourhood Of Highland Creek! Gracious Foyer, Updated Kitchen with S/S Appliances And Breakfast Nook. Walk Out To A Beautifully Landscaped & Fully Fenced Backyard. Ideal For Entertaining. The Main Floor Family Room Features A Gas Fireplace And Overlooks The Garden! Students and working professionals, bachelors and couples, are welcome! The landlord considers renting by the room. **** EXTRAS **** Pot Lights In Kitchen, Hardwood On Main & 2nd Flrs, Laminate In Bsmt. Marble Backsplash, Quartz Countertop, Undermount Sink. Gas Fireplace. Close To 401, Transit, U of T Scarborough campus (UTSC), Centennial College, Schools And Shopping. (id:55093)
Property Details
| MLS® Number | E9301885 |
| Property Type | Single Family |
| Community Name | Highland Creek |
| AmenitiesNearBy | Hospital, Public Transit, Schools |
| ParkingSpaceTotal | 6 |
| Structure | Shed |
Building
| BathroomTotal | 3 |
| BedroomsAboveGround | 4 |
| BedroomsTotal | 4 |
| BasementDevelopment | Finished |
| BasementType | N/a (finished) |
| ConstructionStyleAttachment | Detached |
| CoolingType | Central Air Conditioning |
| ExteriorFinish | Brick |
| FireplacePresent | Yes |
| FlooringType | Hardwood, Ceramic |
| HalfBathTotal | 1 |
| HeatingFuel | Natural Gas |
| HeatingType | Forced Air |
| StoriesTotal | 2 |
| Type | House |
| UtilityWater | Municipal Water |
Parking
| Attached Garage |
Land
| Acreage | No |
| FenceType | Fenced Yard |
| LandAmenities | Hospital, Public Transit, Schools |
| Sewer | Sanitary Sewer |
| SizeDepth | 101 Ft ,10 In |
| SizeFrontage | 40 Ft |
| SizeIrregular | 40.03 X 101.84 Ft |
| SizeTotalText | 40.03 X 101.84 Ft |
Rooms
| Level | Type | Length | Width | Dimensions |
|---|---|---|---|---|
| Second Level | Bedroom 4 | 4.45 m | 3.35 m | 4.45 m x 3.35 m |
| Second Level | Primary Bedroom | 5.97 m | 5.51 m | 5.97 m x 5.51 m |
| Second Level | Bedroom 2 | 5.26 m | 3.35 m | 5.26 m x 3.35 m |
| Second Level | Bedroom 3 | 5.05 m | 3.35 m | 5.05 m x 3.35 m |
| Main Level | Foyer | 2.97 m | 2.54 m | 2.97 m x 2.54 m |
| Main Level | Living Room | 5.87 m | 3.28 m | 5.87 m x 3.28 m |
| Main Level | Dining Room | 5.18 m | 3.28 m | 5.18 m x 3.28 m |
| Main Level | Kitchen | 3.58 m | 2.95 m | 3.58 m x 2.95 m |
| Main Level | Family Room | 5.72 m | 3.28 m | 5.72 m x 3.28 m |
| Main Level | Eating Area | 2.64 m | 2.95 m | 2.64 m x 2.95 m |
Interested?
Contact us for more information
Saman Shabannejad Lajevardi
Salesperson
7330 Yonge Street #116
Thornhill, Ontario L4J 7Y7

















