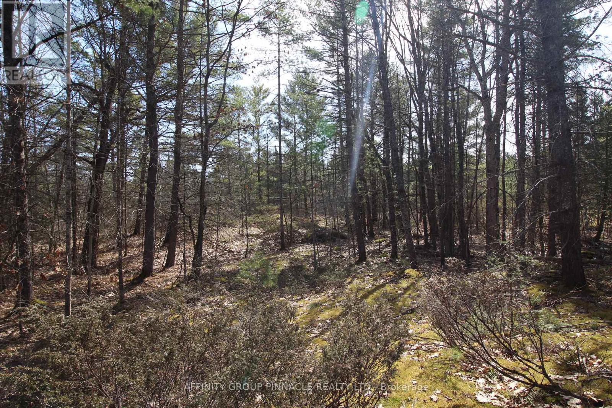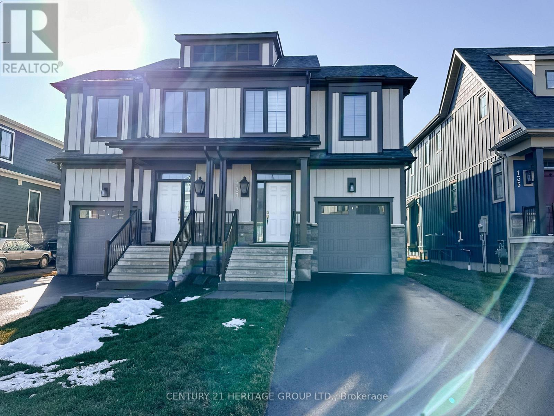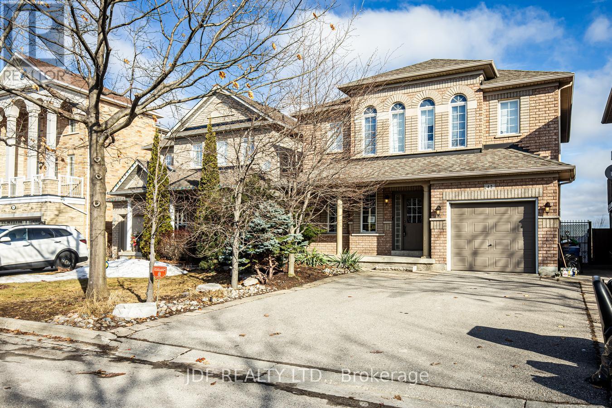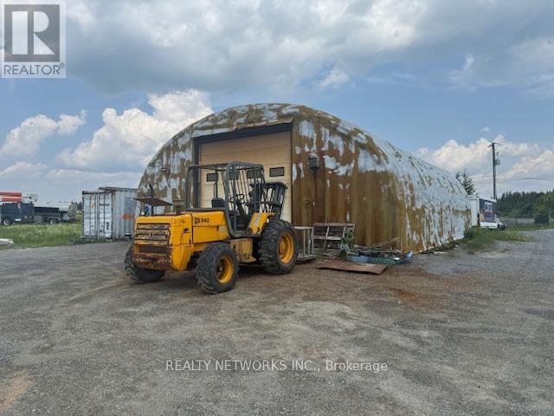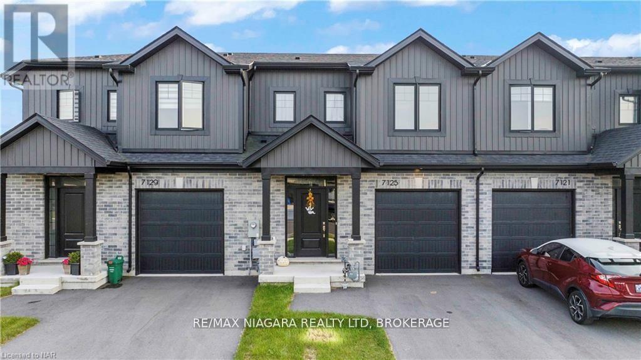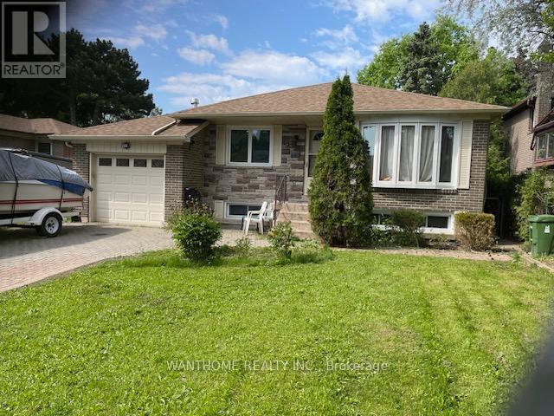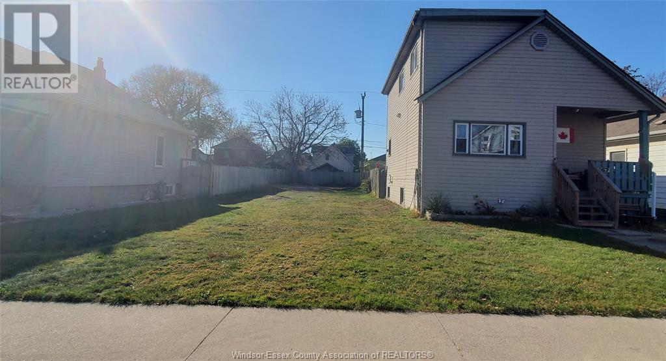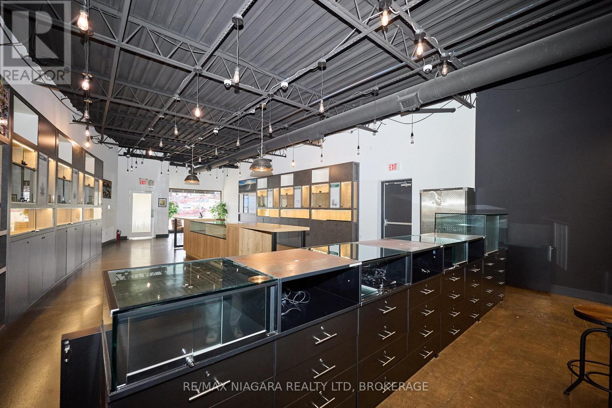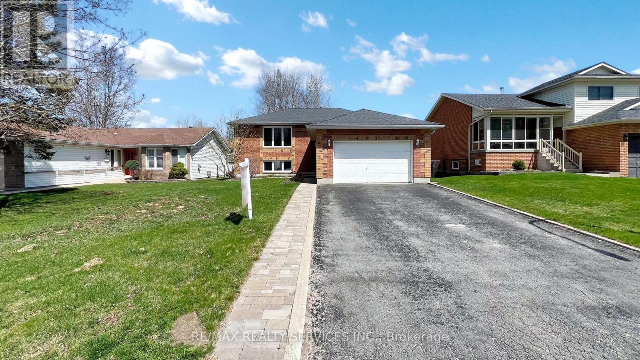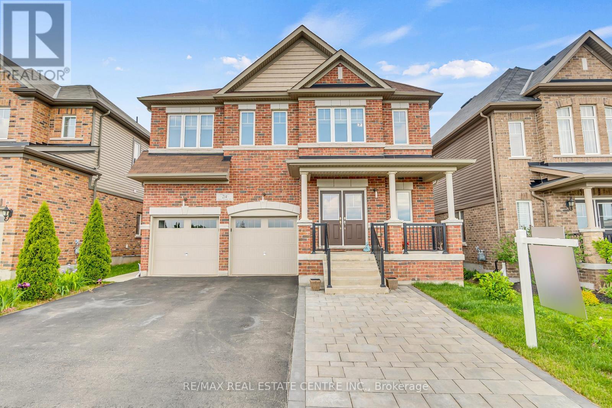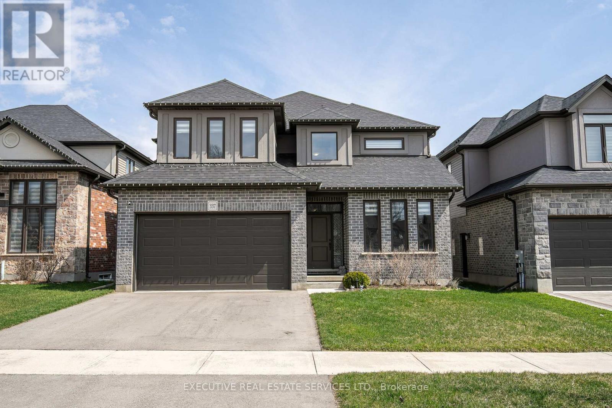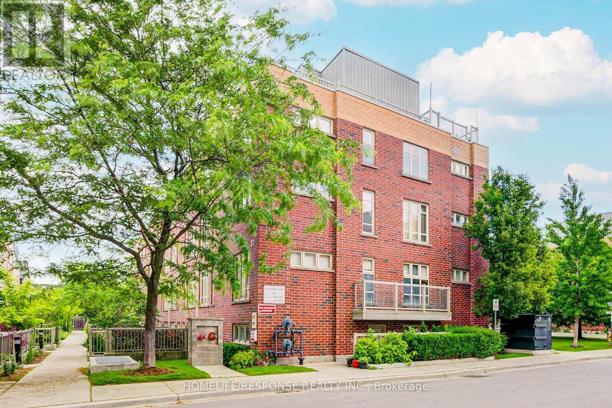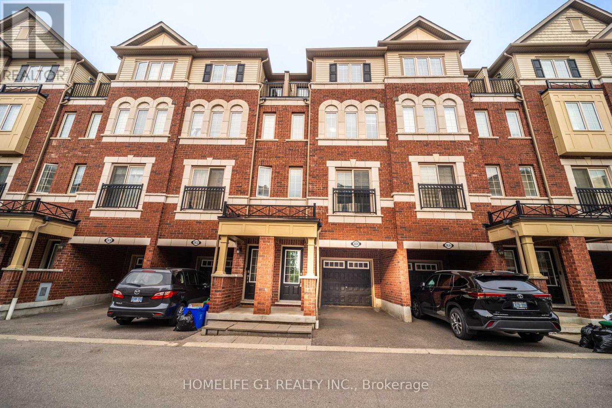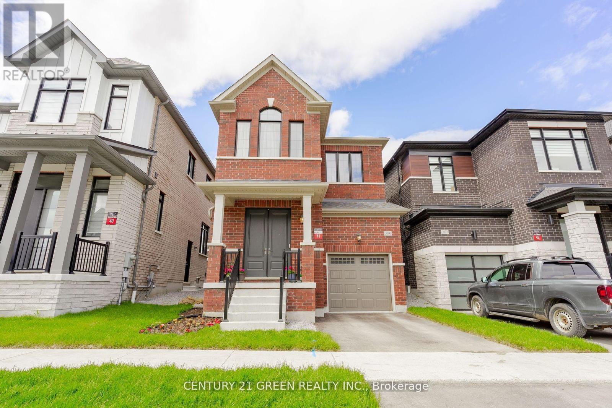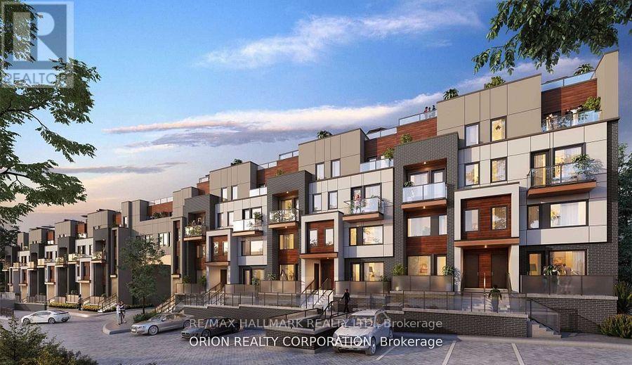Lot 15 Concession 9
Trent Lakes, Ontario
Welcome to your dream country estate! Nestled on approximately 5 acres of picturesque granite outcroppings and boasting a tranquil stream, this newly created building lot on County Rd 36 is a nature lover's paradise. With a designated building envelope for a 2460 square foot main floor residence, the possibilities are endless for creating your ideal home. Enjoy the serene surroundings while still being conveniently close to the charming towns of Buckhorn and Bobcaygeon. Don't miss this rare opportunity to own your piece of paradise in the heart of the countryside! (id:55093)
Affinity Group Pinnacle Realty Ltd.
2106 - 1928 Lakeshore Boulevard W
Toronto, Ontario
2+1 **Lakeview** Stunning Mirabella Luxury Condo, Waterfront Living At Its Finest! Beautiful Bright & Spacious 2 Br+Den+Large Balcony, Overlooking Se Sunrise Lakeview, Cn Tower, Downtown & High Park. Luxury Finishes Throughout, Upgraded Pot Lights, Br & Den Ceiling Lights. Extraordinary Amenities Facing-The-Lake W/Pool & Gym. Mins To Downtown, Very Close To The Hwy Gardiner, Qew, 427, Mimico Go Station, Airport, And Steps To The Lake. 1 Parking & 1 Locker,. B/I Ss Fridge, Stove, Microwave Hood Fan &Dishwasher, Washer/Dryer, Lots Of Closet Storage W/Sink 2nd Floor. All Elf, Window Coverings, 1 Parking. Tenant Pays All Utilities And Tenant Insurance (id:55093)
Bay Street Integrity Realty Inc.
133 Black Willow Crescent
Blue Mountains, Ontario
* SEASONAL LEASE - Currently Available for October & November 2025 * Welcome To Your Perfect Spring Retreat Near Blue Mountain Ski Resort * Escape To This Enchanting Home, Nestled In The Heart Of The Windfall Community * This Well-Appointed Home Has An Open-Concept Floor Plan Including Gas Fireplace, Quartz Countertops, and Large Windows Overlooking The Backyard * 3 Spacious Bedrooms, With Large Primary Bedroom Boasting Beautiful Soaker Tub and Walk-In Shower * Convenient Second-Floor Laundry * Fully Finished Basement Provides Additional Recreation Space, Including a Foosball Table *Beautiful View Of The Mountains From Your Front And Back Yard * Year-Round Access to The Shed - A Gorgeous Facility With Outdoor Pools, Hot Tubs, Sauna, Gym, etc. * Close To Downtown Collingwood and Walking Distance to Blue Mountain! * $2,850/Month + Utilities. No Smokers. Pets Will Be Considered. $3,000 Utility/Damage Deposit. Rental Application & References Required. (id:55093)
Century 21 Heritage Group Ltd.
42 Sunview Drive
Vaughan, Ontario
Location, Location, Location!!! Spectacular home on a premium ravine lot with a picturesque view of Sunview pond, Hawthorne Park & surrounding natural landscape. 3 bedrooms, 4 washrooms, attached 1 car garage with entrance into home. Functional layout. Large primary bedroom w/ 4 piece ensuite. Hardwood throughout. Minutes to HWY 400, HWY 407, Cortellucci Hospital, shopping, Vaughan Mills, public transit, schools, places of worship, Wonderland and much more. Amazing ravine and Sunview pond view from almost all of the rooms. South facing home, with lots of natural light throughout. Basement is partially finished. (id:55093)
Jdf Realty Ltd.
2301 Airport Road
Timmins, Ontario
Rare waterfront investment opportunity on the Mattagami River featuring four residential units, a large three-bay garage, and a commercial-quality hut, all situated on nearly 10 acres of land. The property includes a four-unit residential building with current all-inclusive rents of $1,100, $1,200, and $800, providing steady income. The commercial hut, measuring 60 by 45 feet, is currently leased under a triple net agreement at $3,955 per month, offering excellent cash flow. A standout feature is the large section of land located directly across the river, which is accessible and offers potential for future development, recreational use, or further investment. With multiple income streams, riverfront access, and nearly 10 acres of space, this property presents a unique and versatile opportunity for investors, business owners, or anyone looking to secure a valuable piece of real estate in a scenic and strategic location. Mpac code 313, Hydro $340 monthly, Gas $500 Monthly, water and sewer $0 (id:55093)
Realty Networks Inc.
2301 Airport Road
Timmins, Ontario
Rare waterfront investment opportunity on the Mattagami River featuring four residential units, a large three-bay garage, and a commercial-quality hut, all situated on nearly 10 acres of land. The property includes a four-unit residential building with current all-inclusive rents of $1,100, $1,200, and $800, providing steady income. The commercial hut, measuring 60 by 45 feet, is currently leased under a triple net agreement at $3,955 per month, offering excellent cash flow. A standout feature is the large section of land located directly across the river, which is accessible and offers potential for future development, recreational use, or further investment. With multiple income streams, riverfront access, and nearly 10 acres of space, this property presents a unique and versatile opportunity for investors, business owners, or anyone looking to secure a valuable piece of real estate in a scenic and strategic location. Mpac code 313, Hydro $340 monthly, Gas $500 Monthly, water and sewer $0 (id:55093)
Realty Networks Inc.
705 - 265 Westcourt Place
Waterloo, Ontario
Welcome to 705-265 Westcourt Place, Waterloo! This 2-bed, 2-bath condo, with over $40K in upgrades, blends modern style with urban convenience in Waterloos vibrant core. Perfect for down-sizers or families, this bright, spacious unit features an open layout, stylish laminate flooring, and stunning skyline views.A sunroom with six new windows (2023) floods the space with light. The primary bedroom has a 2020 window, and the kitchen boasts a 2025 floor. Both bathrooms, renovated in 2024, feature sleek fixtures. Enjoy in-suite laundry, a balcony for sunrises and sunsets, and rare parking. EV charging available in Underground Parking. The secure building ensures peace of mind.Steps from Uptown Waterloos cafes, shops, and restaurants, and close to Laurel Creek trails for nature lovers. Top schools like Waterloo Collegiate and universities (UW, Laurier) are nearby, ideal for family visits or learning. Westmount Place Shopping Centre offers essentials, with easy transit and highway access to Kitchener and beyond. Dont miss this chance to own in Waterloos dynamic heart. Schedule a viewing today! (id:55093)
Right At Home Realty
21 Norfolk Street
Otterville, Ontario
Welcome to this serene and spacious home tucked away on a quiet cul-de-sac in the charming Village of Otterville. Backing onto a tranquil creek and surrounded by mature trees, this property offers privacy and natural beauty. The fully fenced backyard is perfect for families and outdoor enjoyment, while the detached garage and workshop, along with a 6-car driveway, provide ample space for vehicles and hobbies. Inside, the main floor features a bright living room, a generous family room with a cozy natural gas fireplace, main floor laundry, two bathrooms, and the primary bedroom. Upstairs, you'll find two additional bedrooms. The unfinished basement includes a large open space ready for your personal touch. With recent updates including windows and doors (2025) and a roof (2018), this is a wonderful place to call home and raise a family. (id:55093)
Exp Realty
7125 Parsa Street
Niagara Falls, Ontario
This exceptional 1,466 sq. ft. Freehold Townhome, built by the renowned Kenmore Homes, offers an ideal blend of modern design, comfort, and functionality. Featuring 3 spacious bedrooms, 2.5 beautifully appointed bathrooms, and a convenient 2nd-floor laundry, this home is perfect for families, first-time buyers, or investors. The main floor boasts impressive 9' ceilings, sleek quartz countertops in the kitchen, and an abundance of storage with 42" cabinetry. Enjoy the warmth and durability of vinyl plank flooring throughout, complemented by tile flooring in high-traffic areas. Seven interior pot lights add a touch of luxury, while the stunning oak staircase elevates the overall design, bringing both elegance and warmth to the space. The upper level offers a private retreat with a spacious primary bedroom, complete with a 3-piece ensuite bathroom. Two additional generously sized bedrooms and a stylish 4-piece bathroom ensure plenty of room for the entire family. Additional features include central air conditioning, an asphalt-paved driveway, a deck for outdoor enjoyment, and a single-car garage with inside entry for added convenience. EXTRAS: Roughed-in central vac, roughed-in alarm system, roughed-in 3-piece bathroom in the basement for future development, and a large, bright basement window that provides endless potential. This home is ideally located close to an array of amenities, including Walmart, Costco, Lowes, Cineplex Odeon, public transit, LCBO, restaurants, Starbucks, Tim Hortons, parks, schools, and easy access to the QEW highway. Don;t miss out on this fantastic opportunity. Schedule your viewing today and make this beautiful home yours! (id:55093)
RE/MAX Niagara Realty Ltd
182 Commercial Street
Welland, Ontario
Introducing a modern new build offering 1,260 sq ft of thoughtfully designed living space, perfectly suited for families, investors, or those seeking multigenerational living. This turnkey home features an open-concept layout with premium finishes, 10ft ceilings, a bright and spacious kitchen, a large living area, and two generously sized bedrooms on the main floor—including a luxurious 4 piece bath and powder room. The standout feature is the completely finished 9ft ceiling basement with a private entrance, —offering incredible income potential or a private space for extended family. Complete with 3 bedrooms, 3-piece bathroom separate laundry hook-ups, living and a wet bar. With energy-efficient construction, a single-car garage, and a prime location close to schools, parks, shopping, and public transit, this property offers both comfort and opportunity. The property has potential to become a legal duplex with separate electrical panel and meter. Don’t miss this exceptional investment opportunity or your next place to call home.—schedule your showing today! (id:55093)
Exp Realty
89 Mcnicoll Avenue
Toronto, Ontario
Fabulous Opportunity to live in Desirable Hillcrest Village Community with Top Ranked AY Jackson Secondary School/Seneca College! This Lovely Detached Family Home is Situated On Mcnicoll ave. Premium lot 50 X 120 Ft , Facing South, Double Driveway (6cars parking) & 1 Car Garage! Bright Living & Dining Room w/Bay Windows; walk out Finished Bsmnt w/Stone Fireplace; Private Backyard w/Mature Shade Trees. Ideal Central Location: Short Walk To Plaza & Top Ranked Schools: A.Y. Jackson Secondary & Cliffwood Public School, Community Centre w/Pool & Library, Mins To Seneca College, Fairview Mall, NY General Hospital, Bayview Golf & Country Club, Close to Hwy 404 & 401, Public Transit (1 bus to Subway Stn), Shops, Restaurants and all Amenities! Hiker & Biker's Paradise in level area with newly improved Don Valley Trails. A wonderful community with friendly neighbours all around!Brokerage Remarks (id:55093)
Wanthome Realty Inc.
1171 Hickory Road
Windsor, Ontario
Investors, Builders, Developers & First time home builders! Looking to save on development charges? This Vacant Single Family Building Lot is in the Windsor Development Charge Exemption Area. (See supplements) Conveniently located in Ford City with many amenities nearby such as Hospitals, Shopping, and Transit. Buyer to perform own due diligence including verifying with the City of Windsor the Permits, Services and all Permitted uses. Ready for immediate closing! (id:55093)
Lc Platinum Realty Inc.
1b - 5927 Thorold Stone Road
Niagara Falls, Ontario
Prime Commercial Space For Lease in Niagara Falls High Traffic Location! Located just off the QEW, this spacious 2,100 sq ft commercial unit offers an excellent opportunity for your business. The open-concept layout and rear space provides versatile space for retail, office, or service-based enterprises. The unit features beautiful finishes, 2 bathrooms, boardroom, kitchen/break room and multiple access points. Situated in a busy area with high visibility traffic, this location is ideal for attracting customers and growing your business. The space can be customized to meet your specific needs and is move-in ready. Easy access to the QEW off Thorold Stone Road makes it perfect for commuters and visitors alike. (id:55093)
RE/MAX Niagara Realty Ltd
35 Innisbrook Drive
Wasaga Beach, Ontario
Welcome Home to 35 Innisbrook Dr, Wasaga Beach! This stunning 4-bedroom & 2-bathroom, all-brick raised bungalow is a true gem. The main level features an open-concept living area with hardwood floors, pot-lights, and custom window coverings, alongside a gorgeous kitchen boasting high-end cabinetry, built-in appliances, and a spacious dining area. This level also includes two large bedrooms and a 4-piece bath, with a convenient walk-out to a large deck. The sun-filled lower level truly does not feel like a basement, offering a spacious open-concept recreation area, two additional large bedrooms, a 3-piece bath, and a laundry room. The large, fully fenced backyard is perfect for entertaining, complete with a sprawling deck and privacy wall surrounded by mature trees. This home has been fully renovated inside with a modern and sleek design, including custom window coverings, a custom kitchen, hardwood flooring, porcelain tile, newer carpeting and doors in the basement, and strategic pot lights. Practical features include a heated double car garage and a large paved double-wide driveway with a curbed interlocking walkway. Located conveniently close to shops, schools, parks, and trails, this beautifully updated home offers an unparalleled living experience. (id:55093)
RE/MAX Realty Services Inc.
21 Stanley Road
Kawartha Lakes, Ontario
Top 5 Reasons You Will Love This Home: 1) Discover the ultimate peaceful lakeside living at this enchanting four-season retreat, perfectly perched on an elevated point along 130' of pristine natural shoreline where you can take in breathtaking, panoramic views of the Trent Severn Waterway from the expansive interlock patio, a tranquil setting ideal for relaxing mornings, sunset dinners, or entertaining under the stars, alongside seamless boat access to Lake Simcoe and beyond 2) Cozy and inviting home presenting a main living room opening directly onto a private deck, offering additional sweeping water views and an effortless indoor-outdoor flow, whether you're sipping coffee at sunrise or hosting guests, every moment is framed by natures beauty 3) Boating enthusiasts will appreciate the dry boathouse, conveniently located beside a 20' dock, perfect for year-round storage of your boat and water toys, keeping them protected and ready for your next adventure 4) For hosting family and friends, a charming additional bunkie with its own shower provides a flexible, private space, ideal for guests, kids, or even a home office 5) All of this is nestled on over half an acre of lush, mature trees, offering serenity, shade, and exceptional privacy, whether you're ready to enjoy the property as-is or dreaming of expanding and creating your dream lakefront estate. 444 above above grade sq.ft. Visit our website for more detailed information. (id:55093)
Faris Team Real Estate Brokerage
214 Blair Creek Drive
Kitchener, Ontario
Welcome to this stunning detached LEGAL DUPLEX generating $3,000/month in rental income, a fantastic mortgage helper in one of Kitchener's top neighborhoods. This spacious 2,845 sq ft home is minutes from the 401, GRT transit, and scenic trails. Step through double doors into a large open foyer with new tile flooring. The main level features a guest room or dining area and an open-concept kitchen/family room with hardwood floors, a new accent wall, updated light fixtures, and a kitchen with granite countertops, stainless steel appliances, extended cabinetry, and lots of natural light. Sliding doors lead to a tranquil backyard with a full deck, gazebo, and green space. Upstairs, new hardwood floors run through four spacious bedrooms, including TWO MASTER BEDROOMS each with private ensuites, offering luxurious comfort and privacy. The additional bedrooms share a Jack-and-Jill or cheater ensuite, making this layout perfect for families or guests. The basement offers a legal 2-bedroom apartment with separate entrance, rec room, and full bath, plus an extra 1-bedroom bachelor/in-law suite. This must-see home wont last book your showing today! (id:55093)
RE/MAX Real Estate Centre Inc.
1040 Clyde Road
North Dumfries, Ontario
MUSKOKA WITHOUT THE DRIVE! This spectacular custom built home is within a 2.48 acre forested setting! The unique design of this home exemplifies the feeling of a northern luxury chalet! Loaded with high quality building materials and finishes and just built in 2021, this stunning home is a rare offering! The main floor provides an open floor plan with a soaring 20 foot vaulted ceiling framed with gorgeous wood timbers! The gourmet kitchen offers beautiful stainless appliances including an induction cooktop, a large centre island, quartz countertops and beautiful Moroccan style backsplash! A large great room with stone fireplace and dining area provide seamless flow for entertaining and expansive views of the forested backdrop! Step out to the massive deck and screened in room complete with remote retractable walls to increase the deck space for continued opportunity to entertain and enjoy the private surroundings! The main floor also offers a large bedroom/den and a full bathroom for those would prefer main floor living! A separate laundry room with cabinetry and access to the double car garage complete this level. A gorgeous wooden staircase takes you to the upper loft level with an incredible view of the main floor and outdoor surroundings! An office nook in the loft is ideal for those who work from home! An additional bedroom with walk through closet with built-ins and 3 piece ensuite with large walk-in shower serves as a primary retreat! Another hardwood staircase takes you to the walk-out basement with large finished family room with propane stove fireplace, an additional bedroom/den and a rough in for another bathroom! The attached large double car garage is great for parking and all of your storage needs with loads of cabinets! An additional 19 x 15 detached garage is ideal for the toys and hobbyists! This home is truly stunning and a one of a kind dream private oasis and getaway from the city but is a short drive to Cambridge and Hamilton! Luxury Certified. (id:55093)
RE/MAX Escarpment Realty Inc.
337 Masters Drive
Woodstock, Ontario
Experience luxury living in this beautifully designed 2,865 sq. ft. above-grade 4-bed, 4-bath detached home set on a premium ravine lot in one of Woodstock's most prestigious enclaves. The main floor features a spacious office to suit your work place can also be used as bedroom with a full bath, perfect for an in-law suite . A grand open-to-above foyer welcomes you into elegant living and dining areas, a chef-inspired kitchen with an oversized island, and a bright family room with a cozy fireplace. Ceramic flooring flows seamlessly throughout the main level, enhancing the homes sophisticated appeal. The approx. 1,400 sq. ft. unfinished basement, with a builder-allocated side entrance, offers endless potential for customization. Ideally located near parks, hospital, shopping, dining, Hwy 401, and the upcoming Gurdwara, this home is the perfect blend of space, style, and convenience for growing or multigenerational families. (id:55093)
Executive Real Estate Services Ltd.
1 Little Minnow Road
Brampton, Ontario
Welcome to your dream home, a 1975 sq ft stunning, Seaforth model, sun-drenched corner unit beautifully upgraded living space, perfectly located beside a peaceful park! This move-in-ready gem blends modern style with everyday comfort. Enjoy 3 spacious bedrooms, 3 baths, and a bright open-concept layout featuring engineered hardwood floors throughout (no carpet!). The sleek, chef-inspired kitchen boasts a chic backsplash, ample pantry space, and opens to a cozy breakfast area with walkout to your private balcony ideal for morning coffee or summer dining. Brand new Stainless steel appliances. The main level features a versatile rec room/ family room perfect for a home theatre, playroom, or office while upstairs, the oversized living room showcases clear view and abundant natural light. Upgraded Oak stairs with metal pickets. Luxurious primary suite complete with walk-in closet and spa-like ensuite with a super shower. Convenient Second-floor laundry room with laundry sink , fresh modern paint, and the expansive terrace over the garage perfect for entertaining or relaxing outdoors. With extra privacy, added sunlight, and thoughtful upgrades throughout, this home is a rare find in a sought-after location. Don't miss your chance to own a premium corner unit where luxury meets lifestyle! Open House Saturday and Sunday 1:00 PM- 4:00 PM (id:55093)
Royal LePage Flower City Realty
149 - 35 Elsie Lane
Toronto, Ontario
Welcome to Brownstones on Wallace! This stunning 3 Bed, 3 Bath Unit Is Nestled In The Highly Desirable Junction Triangle- One Of The City's Much Sought After Communities. Bright & Spacious w/ Thousands of $$$ in Upgrades. An Entertainers Delight With Open Concept Living/Dining Room & Walk-Outs To 2 Private Terraces That Overlook Gorgeous Greenery. Fabulous Modern Kitchen W/ Granite Counter, Breakfast Bar, Refinished Cabinets & Newer Stainless Steel Appliances. Beautiful Primary Bedroom w/ Lovely 3pc Ensuite & Wall To Wall Closet. Convenient Main Level 3rd Bedroom Offers Flexible Uses As Fully Functional Home Office/ Guest or Nanny Suite. Optimum Set-Up That Feels Like A House W/Very Few Stairs. Super Functional Floor Plan Offers Perfect Blend of Function, Style & Comfort W/Generous Room, Ample Storage & Many Upgrades Including Refinished Kitchen, New Bathroom, New Flooring, New Light Fixtures, & So Much More! Additional Perks Include Foyer W/ Entrance Closet, 2nd Level Laundry, 1 Underground Parking Spot & Carpet Free Rooms Throughout. Spectacular Location w/ Steps To Subway/TTC, Up Express- 7 Minutes to Union Station, Rail Path, Perth Square Park, MOCA, Roncesvalles, High Park, The Junction & All The Chic Shops & Restaurants! (id:55093)
Homelife/response Realty Inc.
349 Main Street
King, Ontario
Zoned CAS (core area Schomberg). Historic charm meets modern potential in the heart of Schomberg. Step back in time while enjoying the comforts of today in this captivating Gothic Revival home, circa 1867, the year of Confederation. Rich in character and architectural heritage, this timeless 1 1/2 storey offers both residential appeal and rare commercial flexibility under CAS (Core Area Schomberg) zoning, allowing for a wide array of permitted uses. The main floor boasts a spacious and thoughtfully updated kitchen with formal dining and living rooms ideal for entertaining alongside a comfortable family room with a fireplace that invites you to relax and unwind overlooking the backyard. A main-floor bedroom provides convenience and flexibility for guests or home office. Upstairs are 2 bedrooms with period detailing and a full bathroom. A drive shed 30' x 17' (approx) offers storage or workshop potential and awaits restoration to reclaim its full function. Whether you're dreaming of a boutique business, studio space, or a character-filled home, 349 Main Street is a rare opportunity to own a piece of Schomberg's history with endless possibilities for the future. Don't miss this chance to write the next chapter in the story of this one-of-a-kind heritage home. (id:55093)
Royal LePage Rcr Realty
108 - 2634 Deputy Minister Path
Oshawa, Ontario
Gorgeous Open-Concept 3-Bedroom Townhouse in an award-winning community in North Oshawa. Featuring a modern open-concept layout, this home boasts a stylish kitchen with extended cabinetry and stainless-steel appliances perfect for both everyday living and entertaining. Conveniently situated next to the Riocan Shopping Mall, the new Costco, and within walking distance to UOIT and Durham College. Easy access to Hwy 407 makes commuting a breeze. Whether you're entering the market as first time home buyer or expanding your investment portfolio, this property offers excellent value and strong rental potential with income opportunities of up to $3,000/month. Don't miss this outstanding opportunity to own in one of Oshawa's most desirable neighborhoods! (id:55093)
Homelife G1 Realty Inc.
1090 Pisces Trail
Pickering, Ontario
Wow! the Word & Must See it!! Just a Year Old with Over 1790 Sq. Ft. above the Grade Living Spaces and with 2 private Car Parking- Bright and Spacious Detached Home Located In Family-Oriented Prestigious Neighborhood In Greenwood, Pickering. This Stunning Home Features Over1790 Sq. Ft. Living Space with Large 3 Bedrooms + 3 Bathrooms!!! Over $40k Upgrades with Side Door to Basement. Smooth Ceilings, Large sliding doors and windows fill the space with natural light and offer picturesque views of the lush conservation area. The main floor features elegant hardwood flooring throughout, Modern Kitchen W/Quartz Countertop and Backsplash,LargeCentre Island, Open Concept Eat-In Kitchen, upgraded Super Double Sink, Back Splash. Bright Large Open Concept Living Room With Custom Hard Wood Flooring, Upgraded Stairs with Iron Pickets & Fireplace to enjoy. Large Primary Bedroom with 5 Pcs Ensuite with 2 walk-in Beautiful Closets, High Ceilings on both the Main and Second floors, Access To Garage From Inside Of Home & Garage rough-in for an EV charger & Electrical Services. Conveniently Located High Demand Area of the City with very Close Proximity to all Schools, Shopping Malls, Banks, Other Great Amenities on your Door Steps and Easy Access to the Hwy 401, 407, Go Station, Costco, Groceries etc. Don't Miss-out this Great Opportunity to Own a Beautiful Fully Brick Detached Home today rather buying Semis, Towns or Compact Apartments! To secure a Better Future with Happy family Life Together!! Please Come- Visit - View and Buy it Today!! (id:55093)
Century 21 Green Realty Inc.
6 - 1455 O'connor Drive
Toronto, Ontario
Client RemarksWelcome To The Westview at Amsterdam, An Upgraded Brand New Luxurious Chic Urban Townhome complex In Central East York. Close To Schools, Shopping and Transit. This Beautiful 2 bedroom plus main floor den offers 1,325 sq. ft. interior and 2 private balconies PLUS Private Roof terrace totaling 470 Sq Ft of outdoor living space. Balconies on Each Level Complete With Appliances, Parking And Locker For Each Unit. Amenities Include A Gym, Party Room And car wash station. Features & Finishes Include: Contemporary Cabinetry & Upgraded Quartz Counter-Tops and Upgraded Waterfall Kitchen Island. Quality Laminate Flooring Throughout W/ Upgraded Tiling In Bathrooms &Upgraded Tiles In Foyer. Smooth Ceilings. Chef's Kitchen W/ Breakfast Bar, Staggered Glass Tile Backsplash, Track Light, Soft-Close Drawers & Undermount Sink W/ Pullout Faucet. The parking and locker are not included. Parking is available for purchase. Includes: Energy Efficient Stainless Steel: Fridge, Slide-In Gas Range, Dishwasher & Microwave Oven/Hood Fan. Stackable Washer/Dryer. (id:55093)
RE/MAX Hallmark Realty Ltd.
Orion Realty Corporation

