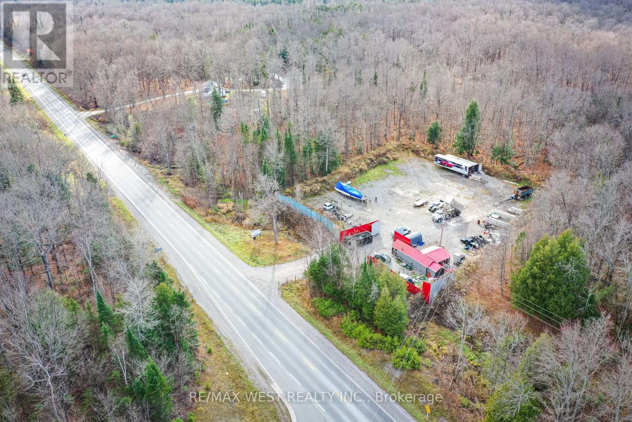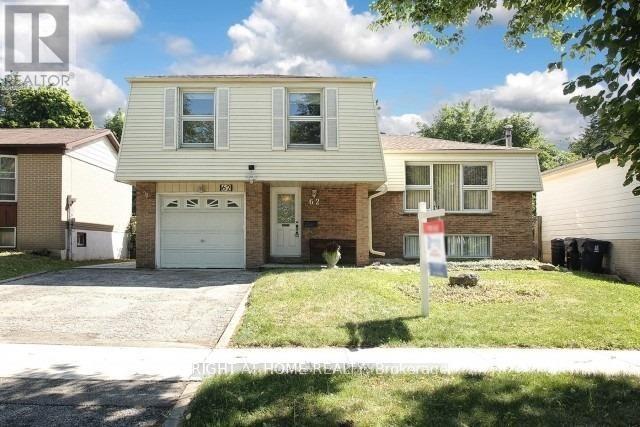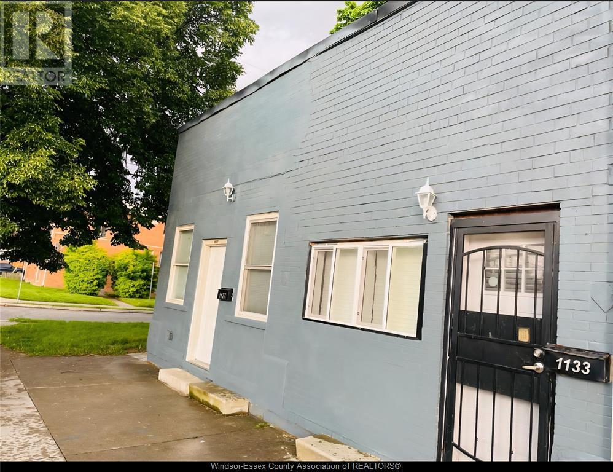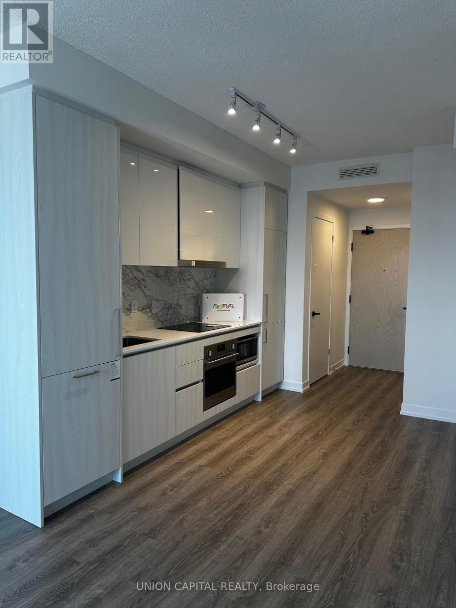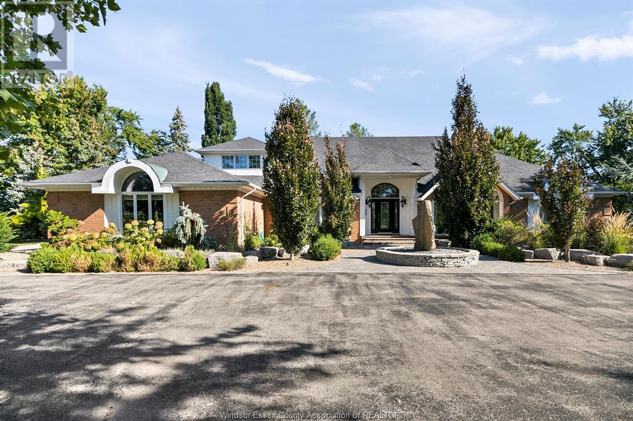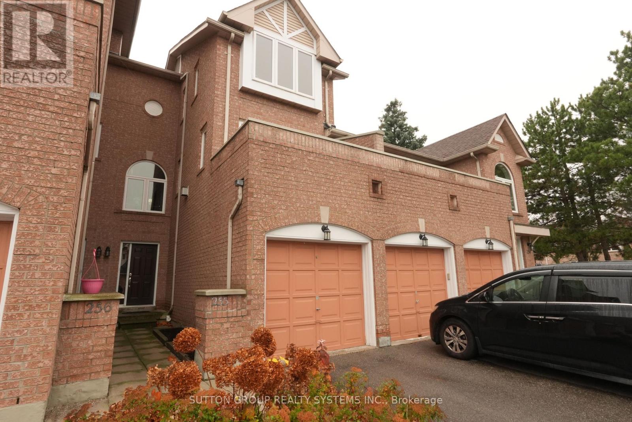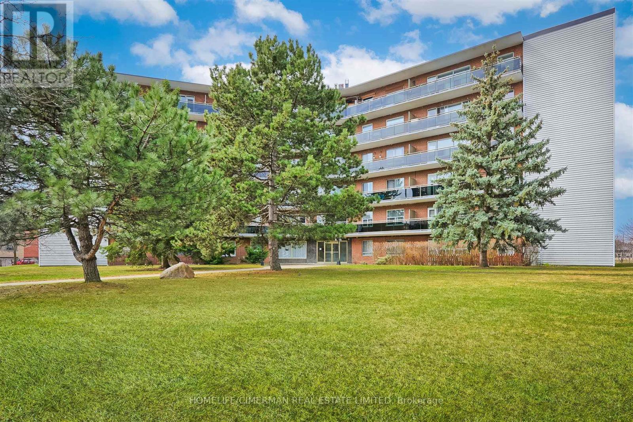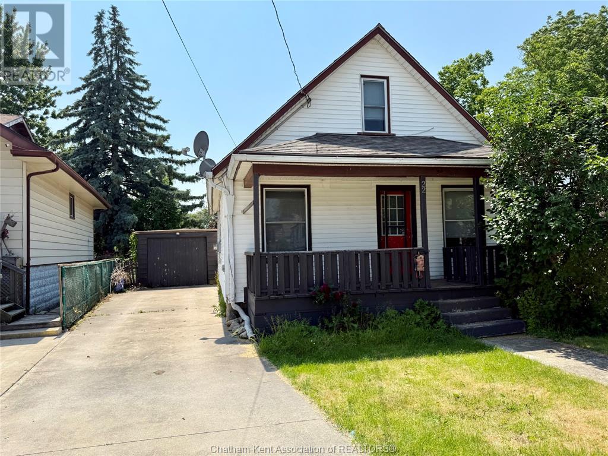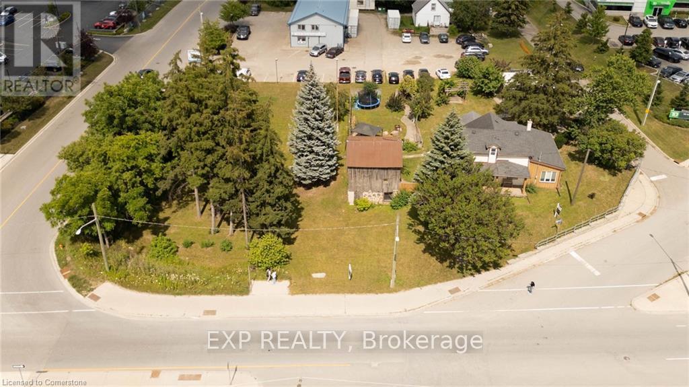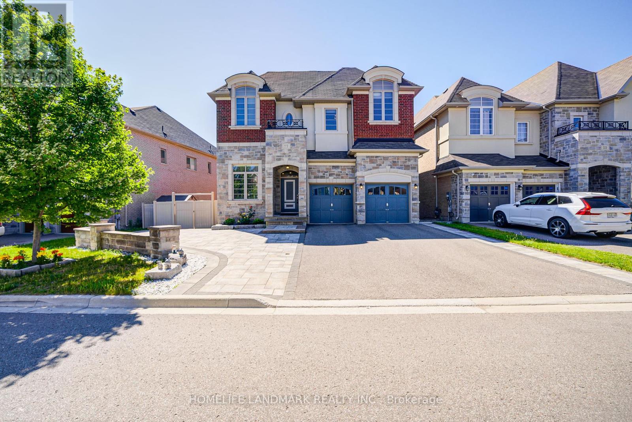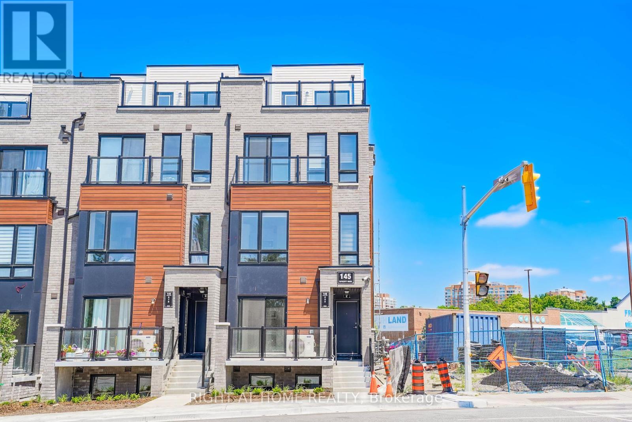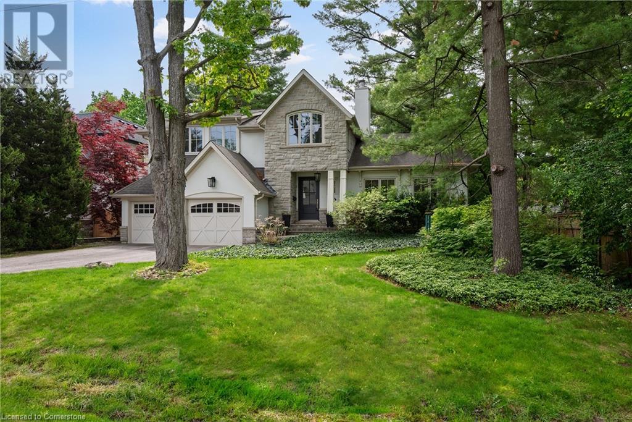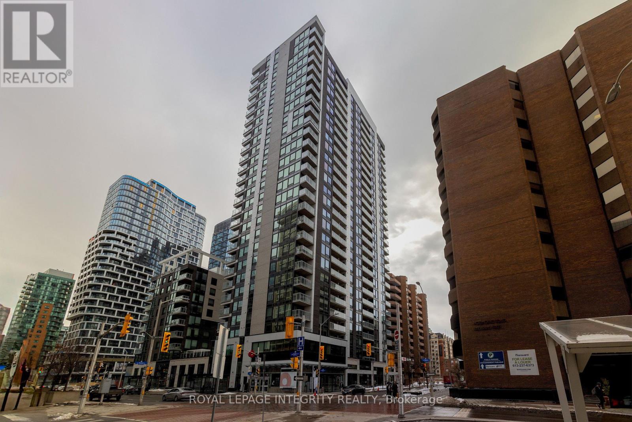6343 Highway 35
Kawartha Lakes, Ontario
Prime one-acre industrial lot with numerous commercial uses available. Located on a high-traffic street offering excellent visibility for your business. This property includes an office on site with essential services, making it an ideal location for various industrial and commercial ventures. Don't miss this exceptional opportunity to establish your business in a thriving area with great potential! (id:55093)
RE/MAX West Realty Inc.
62 Cherrystone Drive
Toronto, Ontario
Ideal Spacious Family Home In Sought After Neighbourhood With Top Rated Schools. Walk To A.Y. Jackson Secondary School, Highland Junior H/S, French Immersion Cliffwood P/S. Enjoy Nearby Trails, Creek, Parks And A Quiet Family Community. Updated Windows. Furnace/A/C: 2023. Roof 2019. H.W.T. Owned. Updated Bathrooms. Private Vast Backyard Perfect For Gardening & Entertaining. Bright And Sunny Unobstructed Western Exposure W/ Breathtaking Spectacular Sunsets. Cozy Fireplace In Finished Basement. Short Bus Ride To Don Mills T.T.C. Subway Station. Minutes To Hwy's: 407/404/401, Fairview Mall, Food Basics, No Frills, Shoppers Drug Mart. Close To North York General Hospital, Seneca College, Community Centres. 30 minutes To Pearson Airport And Much More. Paint And Hardwood Floors Available For Buyers Who Enjoy Renovating. (id:55093)
Right At Home Realty
1133 Erie Street West
Windsor, Ontario
FULLY RENOVATED BACHELOR STUDIO UNIT IN A MIXED-USE BUILDING, FULL BASEMENT, 3-PIECE BATH, KITCHEN, FRIDGE & STOVE, WASHER, DRYER. PLENTY OF STORAGE, AVAILABLE IN 30-60 DAYS, PERFECT INVESTMENT FOR UNIVERSITY STUDENT OR AS A RENTAL, CLOSE TO THE BRIDGE AND UNIVERSITY OF WINDSOR (SELLING AS IS) (id:55093)
Royal LePage Binder Real Estate
18 Fresnel Road
Brampton, Ontario
Welcome to 18 Fresnel Road, Brampton Step into this beautifully maintained 3-bedroom townhouse, ideally situated in a sought-after Brampton neighbourhood. Just 4 years new, this modern home offers a seamless blend of style and functionality, perfect for families or professionals alike. The main floor features rich hardwood flooring throughout, creating a warm and inviting atmosphere. Enjoy cozy evenings by the fireplace in the spacious open-concept living and dining area an ideal setting for entertaining or relaxing. The upgraded kitchen is a chefs delight, boasting sleek cabinetry, premium finishes, and ample counter space to inspire your culinary creativity. Upstairs, three generously sized bedrooms provide comfort and privacy, perfect for growing families or hosting guests. Step outside to a fully fenced backyard, offering a private outdoor retreat ideal for summer barbecues or quiet evenings. Additional highlights include a single-car garage with convenient driveway parking, making everyday living easy and efficient. Don't miss the opportunity to call this beautiful townhouse your home (id:55093)
Homelife/response Realty Inc.
5116 - 195 Commerce Street
Vaughan, Ontario
Brand New & Never Lived In! Step into luxury with this exceptional 1-bedroom suite, featuring a private balcony and an expansive terrace perfect for morning coffee or hosting under the skyline. Thoughtfully designed with upscale finishes, the sleek kitchen is equipped with premium built-in appliances, including an integrated fridge, cooktop, oven, microwave, and dishwasher. Quartz countertops and a seamless backsplash elevate the space with a refined, modern touch. Enjoy a full suite of top-tier amenities, including a cutting-edge fitness centre, private theatre, stylish party room, lounge areas, and more. As a bonus, this suite comes with a complimentary 1-year GoodLife Fitness membership, offering even more ways to stay active and inspired. Live the lifestyle you've been waiting for move in today and make this stunning unit your own. (id:55093)
Union Capital Realty
3 And 4 Beach Rd
Nakina, Ontario
Legacy Property in Nakina – Two Homes, Endless Possibilities! Welcome to your ultimate Northern Ontario retreat! Nestled on the edge of Nakina, this charming legacy property includes two separately deeded parcels being sold together — offering room for the whole family and exciting rental potential. The main home is warm, welcoming, and full of rustic charm. Designed for family living and unforgettable gatherings, it boasts a fully finished lower level complete with two-plus bedrooms, a 4-piece bathroom, a cozy kitchen area, and a wood stove that adds the perfect touch of comfort for those cool, quiet evenings. Upstairs, the spacious open concept living and dining area is ideal for entertaining, with spectacular lake views that can be enjoyed from both the main floor and the loft. Step outside and discover even more: a separate cabin just across the driveway offers flexible options — whether you envision a guesthouse for extended family or a short-term rental to generate income. Additional features include a traditional onsite sauna, screened-in porch, large rear deck, ample parking, outhouse, well and septic systems, and mature trees that provide both privacy and natural beauty. It’s a property built on quality, comfort, and country charm. Located in a community rich with world-class fishing and hunting opportunities, Nakina also offers all the essential amenities a family needs to thrive. Whether you’re seeking a peaceful family escape or your next adventure in rural living with entrepreneurial upside — this is a rare opportunity you don’t want to miss. Visit www.century21superior.com for more info and pics (id:55093)
Century 21 Superior Realty Inc.
13568 County Rd 46 (Middle Road)
Lakeshore, Ontario
THIS STUNNING 4100 SQ FT RANCH IS SITUATED ON A 4 ACRE PICTURESQUE LANDSCAPED LOT. FEATURES A GORGEOUS CHERRY WOOD KITCHEN, GRANITE COUNTER-TOPS AND ZONED HEATED FLOORS. FAMILY ROOM W/GAS FIREPLACE, WET BAR, & VAULTED CEILINGS + LOFT/LIBRARY. EXQUISITE FORMAL DINING ROOM AND LIVING ROOM W/CHERRY WOOD FLOORS, 2ND PROPANE FIREPLACE & CUSTOM MANTEL AND SURROUND SOUND. 4 BEDROOMS, ALL WITH ENSUITE BATHROOMS, 7 TOTAL. IMPRESSIVE MASTER SUITE W/LARGE WALK-IN CLOSET & LUXURIOUS 5 PC WHITE MARBLE EN SUITE. SPA LIKE OUTDOORS WITH SALT WATER POOL, BUILT-IN HOT TUB, EQUIPPED OUTDOOR KITCHEN OVERLOOKING SCENIC YARD & POND. FINISHED LOWER LEVEL HAS A FAMILY ROOM, 3 PC BATH, STORAGE AND GRADE ENTRANCE TO LARGE SUN-ROOM OVERLOOKING POOL AREA. GEOTHERMAL HEATING SYSTEM, POWER SKYLIGHTS. HEATED 3-CAR GARAGE. (id:55093)
RE/MAX Preferred Realty Ltd. - 585
5206 - 395 Bloor Street E
Toronto, Ontario
Welcome to this bright sun-filled and spacious 1-bedroom plus den suite at the Hotel Residences - Rosedale On Bloor. This unit offers breathtaking panoramic unobstructed views of the Toronto skyline. Inside, you'll find soaring 10-foot ceilings, floor-to-ceiling windows and walk-out balcony. The large bedroom features ample closet space, while the modern kitchen is equipped with top-of-the-line stainless steel appliances, quartz countertops, and a stylish backsplash. The spa-like bathroom adds an extra touch of elegance to this beautiful suite. Meticulously maintained, this residence is a true gem. Located in the heart of the coveted Rosedale neighborhood, right by the Subway Station, you are steps away from Yonge/Bloor, Yorkville, and major shopping, dining and entertainment destinations. With quick access to UofT, high-end boutiques, supermarkets, and the DVP, this location offers both convenience and luxury. come see it and make this incredible suite your home today (id:55093)
RE/MAX West Realty Inc.
255 - 60 Barondale Drive
Mississauga, Ontario
Immaculate & Stunning 3 Storey Townhome Located In The Prime Location Of Mississauga Along The Hurontario Corridor. It's The Perfect Home That Offers Open Concept Living Space, Lots Of Natural Light, 9Ft Ceiling On The 3rd Floor And Has Been Well Maintained By Its Proud Owners. Offers 3 Large Bedrooms With Ample Space And 3rd Bedroom Can Be Used As An Office. Plenty Of Renovations $$$ Have Been Completed Throughout. Premium Laminate Flooring (2024), Fresh New Carpet On Stairs (2024) & Brand New Neutral Colour Paint (2024), Windows (2019) & Doors (2019). In Addition, Home Has An Updated Kitchen With Quartz Countertops, Stainless Steel Appliances And Living Room Walks Out To The Balcony That Has A Spectacular View. The Complex Has Swimming Pool Access And Small Park. Location Has Everything And Nearby. Steps & Beside The Future LRT Transit System, Public Transit, Highly Rated Elementary & Secondary Schools With Nearby Places Of Worship, Parks, Restaurants & Grocery Stores. Mere Minutes To Square One Shopping Mall, Hwys 401, 403 & QEW And Heartland Town Centre. (id:55093)
Sutton Group Realty Systems Inc.
803 - 1366 Carling Avenue
Ottawa, Ontario
Available this August 2025! Elevate your living experience at the new phase 2 of The Talisman, 1366 Carling Ave. Immerse yourself in an elevated living experience with top-tier amenities, a dynamic community, and effortless access to everything you need. Enjoy peace and tranquility in our modern apartments. These breathtaking units are designed to impress, featuring sleek luxury vinyl flooring, a state-of-the-art modern kitchen, spacious bathroom with gleaming quartz countertops and deep tub, and an expansive open-concept layout. Indulge in premium on-site perks, including a high-end main-floor gym, heated underground parking and smart apartment technology for security and convenience. Apartment Features:- Water, gas, and AC included in rent. This is more than just a home; its a lifestyle upgrade. *Building is still under construction* Applicants must have a Single Key Report Completed upon Application. (id:55093)
Exp Realty
405 - 346 The West Mall
Toronto, Ontario
What a Gem!! Rarely offered corner unit in Central Etobicoke!! Move-in and enjoy the sunrise with a morning coffee on a large balcony overlooking mature greenery. This cozy unit offers open concept living/dining area, updated kitchen and bathrooms, 3 spacious bedrooms with lots of storage space. Well preserved parquet floors. Steps to shopping, TTC and walking trails. Easy access to all major highways. Do not miss this opportunity!! (id:55093)
Homelife/cimerman Real Estate Limited
22 Minnie Street
Wallaceburg, Ontario
Charming 1.5 Storey Home. Offering a main floor bedroom—perfect for those looking for the ease of one-level living, plus two additional bedrooms upstairs for added space. Updates include - New sub flooring throughout the main floor (2019), Appliances (2019), some newer windows (2019), Kitchen renovation (2019), home re-insulated in 2022. Forced air furnace with Central air conditioning, inspected and serviced (2022). Concrete driveway with private parking and includes a detached garage with a fenced yard, making it ideal for families, pet owners, or anyone who enjoys outdoor space. Located within walking distance to schools, grocery stores, and other amenities, this home checks all the boxes. Book a showing today! (id:55093)
Royal LePage Peifer Realty Brokerage
30a - 555 William Graham Drive
Aurora, Ontario
New Retail Units In A Hot Neighborhood. Situated At Ground Fl. Of The 180 Units Condo. 3000 New-Constructed Houses In The Immediate Area. 400 New Senior Residents (55+) Just Across The Street. Highly Visible To The Main Road With Great Signage Exposure. Lots Of Parking. Ideal Use: Cafes/Bubbletea (Retail - Takeout - No Full Service or heavy cooking), Retail Store, Convenience Store, Financial Inst., Profession/Med Office/Physio/Chiro, Schools (Except Day-Care), All personal & services shops. **EXTRAS** Net rent is the starting rate with Annual rent escalation (id:55093)
RE/MAX Imperial Realty Inc.
28 Manitou Drive
Kitchener, Ontario
Set on a rare 0.6-acre corner lot, this 1.5-storey, 4-bedroom, 2-bathroom home is the perfect opportunity for renovators, investors, or anyone looking to create something truly their own. While some portions of the home have been finished, much of it remains in rough condition and requires some work to be livable making it the ultimate blank canvas to design and renovate to your exact vision. Highlights include a bright and spacious sunroom, a charming front porch, and a generous footprint that offers plenty of space to reconfigure. This large lot in a high-exposure location opens the door to endless potential. (id:55093)
Exp Realty
1030 Trulls Road
Clarington, Ontario
Four acres, clean yarded & fenced M2 outside storage land over 530 feet of frontage, 2 existing entrances, with municipal services at the road. Approx. $5,000 per month income from existing Tenants with much more upside available. This site is ideal for user build out or redevelopment for industrial condos - up to 60% coverage ratio! Future GO station & MTSA location - close to Hwy 401 exit & Hwy 418 connector route to HWY 407 allows for easy shipping. This is a high growth & development area. Clean ENV available for review. **EXTRAS** Ideal for large industrial building or industrial condos. Next to Clarington Energy Park, OPG, Darlington Nuclear Small Modular Nuclear Project and more. Thousands of job opportunities. Do not walk the property without contacting the LB. (id:55093)
Royal LePage Frank Real Estate
389 Frenchman Lake Road S
Hanmer, Ontario
Welcome to 389 Frenchman Lake Road South – a private, year-round waterfront paradise just 10 minutes from shopping and 22 minutes from New Sudbury. Set at the end of a private road with only one neighbour and 100’s of acres of Crown land, this 1.4-acre retreat offers the perfect blend of peace, practicality, and luxury. With over 200 feet of owned lakefront, a sandy beach, a 35 foot dock, private boat launch, and south-western exposure for all-day sun, outdoor living here is like paradise. This 3-level home boasts 3,577 sq ft of usable space, 4 bedrooms, 3 bathrooms, a bright sun-room, and in-floor hot water heating throughout. The upper level features soaring cathedral ceilings and a primary suite with two deep closets, spa-like en-suite, private deck, and hot tub for soaking under the stars. The open-concept main floor offers granite countertops, country hickory cabinets, and ceramic tile throughout. The property includes a 32’x 32’ 4+ car garage with a large loft, a network of maintained trails through hardwood forest, and direct access to Crown land and nearby lakes for year-round hiking, snowshoeing, and snowmobiling. A 12-person sauna with change room, multiple outbuildings, fire pit area, storage shelters, and a huge driveway for parking all add to the lifestyle. Skate on the lake, tap your own maple syrup, pick blueberries, relax in the sauna, or entertain on the deck. Quiet nights, loon calls, and star-filled skies await. Come experience the kind of peace that can’t be explained—only lived. (All access to Private road must be accompanied by a realtor.) (id:55093)
RE/MAX Crown Realty (1989) Inc.
Main - 120 Parkdale Avenue N
Hamilton, Ontario
C5 zoning many permitted uses- see attached list, Store front, Retail, Office, space available, approximately 600 sq ft, 20 foot wide x 30 foot deep, with own washroom, parking included. Water, electricity, heat/Central AC paid by tenant on own meters. Landlord pays taxes, snow clearing, outside maintenance. (id:55093)
RE/MAX Escarpment Realty Inc.
1310 Duncan Road
Oakville, Ontario
Nestled in the prestigious Morrison neighbourhood of Southeast Oakville, this meticulously renovated custom home rests on a 75ft x 150ft south-facing lot. Thoughtfully redesigned from the studs, it seamlessly blends high-end finishes with a family-focused, modern layout. Oversized windows flood the space with natural light, highlighting the white oak flooring and custom millwork throughout. The open-concept kitchen and family room create a warm, inviting atmosphere, featuring top-tier appliances, custom cabinetry and a large center island with seating for 3. Just off the kitchen, the sunroom extends your living space, offering views of the landscaped backyard, mature trees, and a large deck. The formal living and dining room are perfect for hosting, with soaring 13-foot ceilings and a cozy wood-burning fireplace, adding to the homes welcoming feel. Upstairs, the large primary suite offers a private retreat, complete with a spa-inspired ensuite featuring heated floors, dual sinks, a walk-in shower with bench seating, and a freestanding tub. Two additional generously sized bedrooms provide comfortable accommodations for family or guests. The fully finished basement extends the living space with a spacious recreation room, a well-equipped laundry area with a task sink, and a private nanny suite featuring a walk-in closet and a three-piece bathroom. Combining contemporary design, luxurious finishes, and an exceptional location, this home is the epitome of family living in one of Oakvilles coveted neighbourhoods. (id:55093)
Century 21 Miller Real Estate Ltd.
17 Dr Pearson Court
East Gwillimbury, Ontario
Stunning Luxury Home In sought-after Sharon Village Community, Approx 4500 SqFt + Walk-Out Basement back on a Premium Ravine Lot, 10' High Ceiling On The Ground Floor, 9' Ceiling On The Upper Floor, And 9' Ceiling On Basement. Large Open Concept Family Rm W/Gas Fireplace. Modern Kitchen With Upgraded Quartz Countertop and backsplash. Lots of Pot Lights Through Out and Upgraded Lighting fixtures. 4 Bedroom all come with Ensuite and walk in closets, Office, Media Loft. Large Second Floor Media Room Can Be Converted To 5th Bedroom. Smooth Ceiling/Hardwood Floor Throughout! $$$ Upgrades, Renovation and Fence, Front and Back Yard Landscaping. Private, landscaped oasis with a large deck. Steps from Parks, trails, and more. Quick access to Hwy 404, GO Transit, and future Bradford Bypass. (id:55093)
Homelife Landmark Realty Inc.
4 - 145 Tapscott Road
Toronto, Ontario
Modern, Sun-Filled Corner Unit in Prestigious Presto Towns! Welcome to this brand new, fully upgraded 2-bedroom stacked condo townhouse. Located in the sought-after Presto Towns community, this bright and spacious corner unit offers modern living at its best. Step into a stylish open-concept layout featuring LED lighting throughout, custom built-in blinds, and premium laminate flooring. The contemporary kitchen comes equipped with built-in appliances, including a fridge, dishwasher, microwave, and stove, all seamlessly integrated for a sleek look. Theres also a convenient ensuite washer and dryer. Enjoy two well-sized bedrooms and 1.5 modern bathrooms, thoughtfully designed for comfort and function. The private terrace is perfect for relaxing or entertaining. Additional highlights include:EV charger ready parking spot, Dedicated bicycle parking, Move-in ready with all the upgrades already done. Located close to TTC, parks, schools, shopping, and more, this home offers unbeatable value in a well-connected Scarborough neighbourhood. (id:55093)
Right At Home Realty
1310 Duncan Road
Oakville, Ontario
Nestled in the prestigious Morrison neighbourhood of Southeast Oakville, this meticulously renovated custom home rests on a 75ft x 150ft south-facing lot. Thoughtfully redesigned from the studs, it seamlessly blends high-end finishes with a family-focused, modern layout. Oversized windows flood the space with natural light, highlighting the white oak flooring and custom millwork throughout. The open-concept kitchen and family room create a warm, inviting atmosphere, featuring top-tier appliances, custom cabinetry and a large center island with seating for 3. Just off the kitchen, the sunroom extends your living space, offering views of the landscaped backyard, mature trees, and a large deck. The formal living and dining room are perfect for hosting, with soaring 13-foot ceilings and a cozy wood-burning fireplace, adding to the home’s welcoming feel. Upstairs, the large primary suite offers a private retreat, complete with a spa-inspired ensuite featuring heated floors, dual sinks, a walk-in shower with bench seating, and a freestanding tub. Two additional generously sized bedrooms provide comfortable accommodations for family or guests. The fully finished basement extends the living space with a spacious recreation room, a well-equipped laundry area with a task sink, and a private nanny suite featuring a walk-in closet and a three-piece bathroom. Combining contemporary design, luxurious finishes, and an exceptional location, this home is the epitome of family living in one of Oakville’s coveted neighbourhoods. (id:55093)
Century 21 Miller Real Estate Ltd.
436 Adelaide Street
Espanola, Ontario
Welcome to 436 Adelaide St, Espanola! This newly renovated home offers 2 generous-sized bedrooms, an updated bathroom, and a bright open-concept kitchen and living space, perfect for modern living. Situated on a large lot, this property provides plenty of outdoor space and is conveniently located close to all amenities. A fantastic opportunity for comfortable living in a great location! (id:55093)
Revel Realty Inc.
109 Catherine Street
Wilmot, Ontario
OCCUPANCY THIS FALL 2025!!! Welcome to New Hamburg's latest townhouse development, Cassel Crossing! Featuring the quality "now under construction" traditional street front townhouse "The Preserve" 4 bed layout end unit with sunshine basement by a local builder. PICK YOUR FINISHES WHILE YOU CAN; quartz countertops throughout, main floor luxury vinyl plank, 9ft main floor ceilings, central air & ERV and wood deck. Enjoy small town living with big city comforts (Wilmot Rec Centre, Mike Schout Wetlands Reserve, Downtown Shops, Restaurants) & much more! Conveniently located only 15 minutes to KW and 45 minutes to the GTA. Open House is held at presentation centre that is located inside the Mortgage Group office located at 338 Waterloo Street Unit #8 - New Hamburg.BONUS: Limited time offer (6 piece appliance package) with purchase and $15,000 in FREE UPGRADES!!! Current upgrades include two piece rough-in in basement and sanitary backwater valve. (id:55093)
Trilliumwest Real Estate
2005 - 340 Queen Street
Ottawa, Ontario
Step into this 910 sqft 2-bedroom 2 bathroom with views of the Ottawa River and Gatineau Hills. Upgraded condo offers a bright & open layout living & dining room space with hardwood floors throughout. The open kitchen boasts modern cabinetry, quartz countertop and stainless steel appliances. Primary bedroom with his & hers closets, bright and modern designed ensuite with standing shower, quartz countertop & linen closet. Second bedroom with northern views and another full bathroom complete the unit. The unit also has in-unit stackable laundry, 1 storage unit and 1 underground parking space. The building amenities include, fitness center, pool and rooftop terrace. The lobby has a concierge/security on staff for added security and peace of mind for the residents and its guests. The Lyon LRT station is just under your building! Located in the business district. Walking distance to Parliament Hill. Welcome to the Claridge Moon! (id:55093)
Royal LePage Integrity Realty

