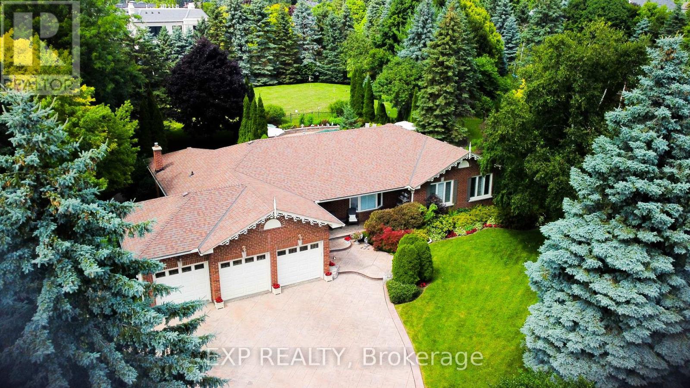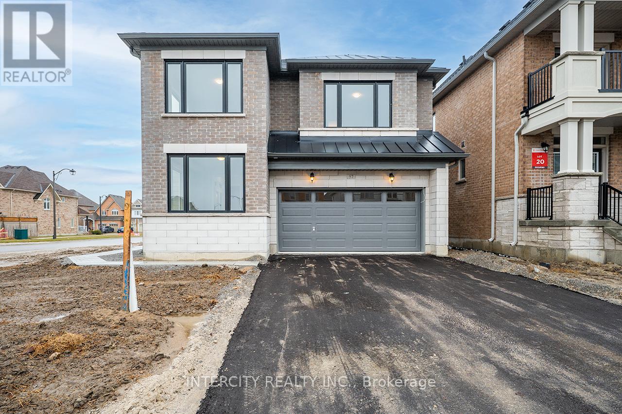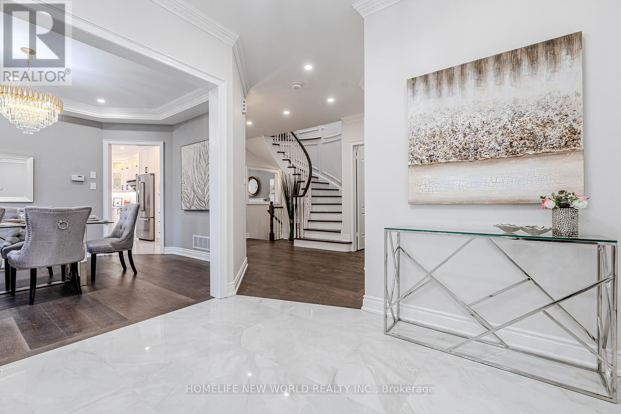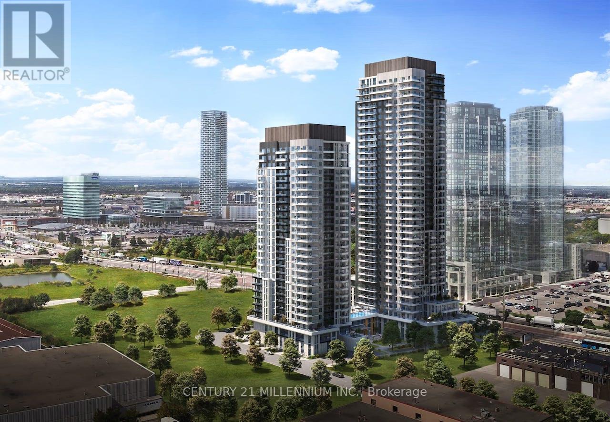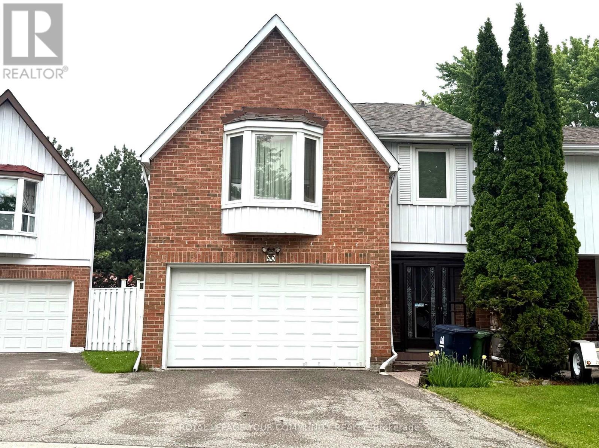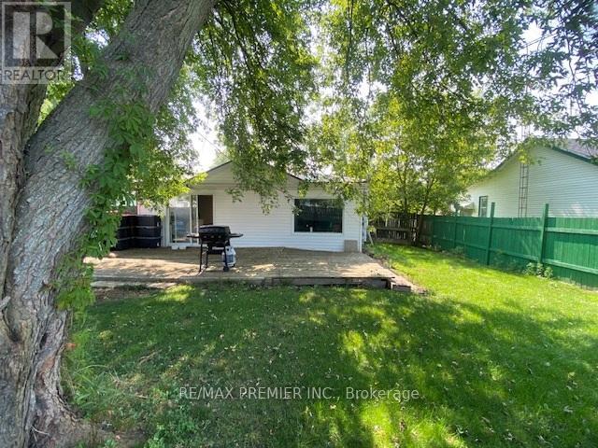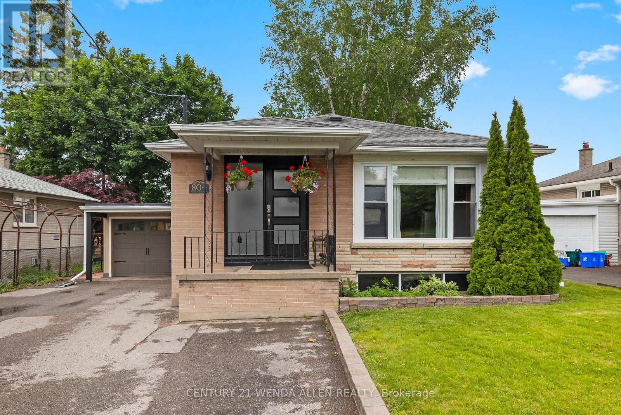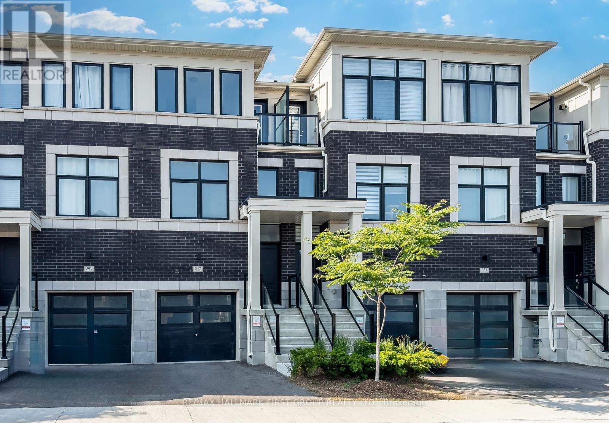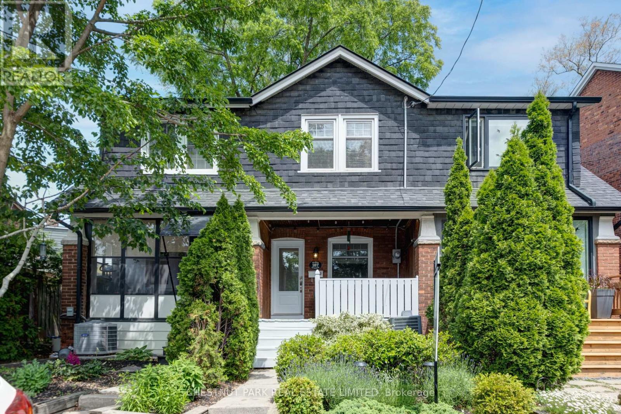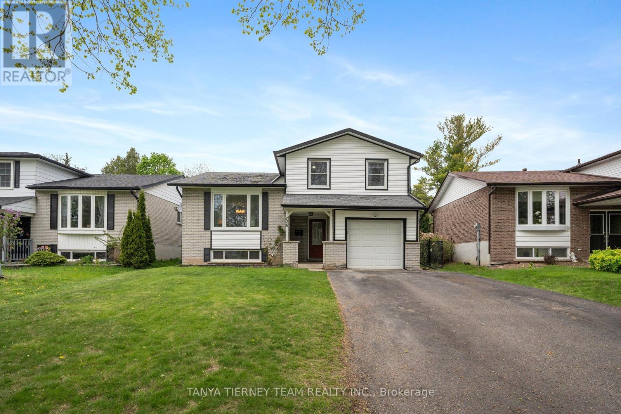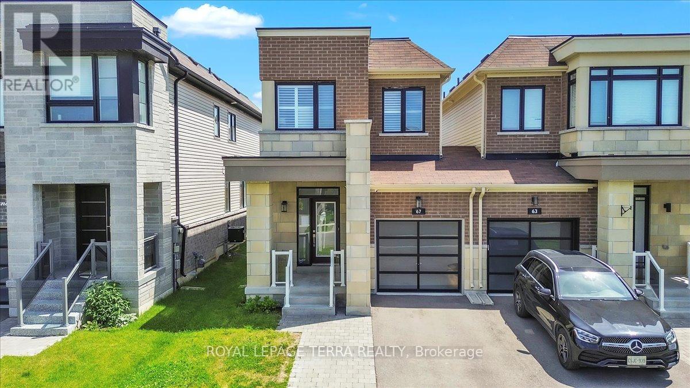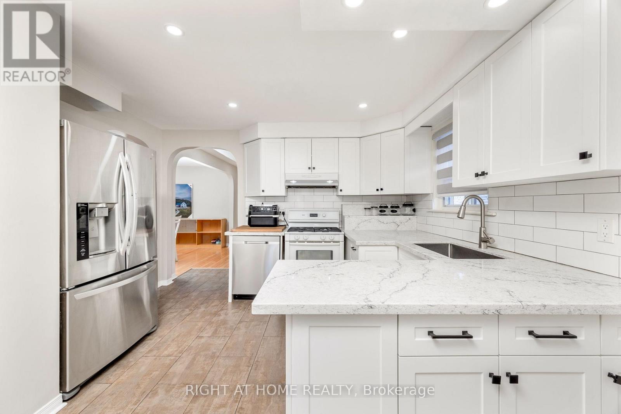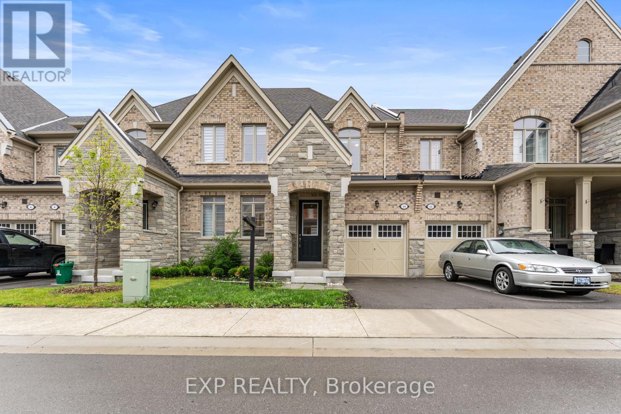287 Burns Boulevard
King, Ontario
An incredibly rare opportunity to own a gorgeous bungalow in King City just a 10 minute walk to the GO Station! This massive 131x261 foot lot has beautiful, sprawling landscaping surrounding a large pool and entertaining area. 3 car garage with storage, custom impressed concrete driveway, private yet inviting entranceway into the home with 3 large bedrooms on the main floor including a huge primary with 5 piece ensuite and walk-in closets, main floor laundry room, huge living room, sitting room with fireplace, upgraded kitchen and appliances including stone counters, dedicated dining area and massive finished basement including 5 piece bathroom with soaker tub, bar & entertaining area which could be a kitchen and 2 more bedrooms. Gym and games area completes this incredible home. King City in Ontario offers a blend of natural beauty and convenient amenities, making it a desirable place to live. It's known for its rolling hills, kettle lakes, and forests, while also providing easy access to Toronto and Barrie. The community features a variety of local attractions, including a hockey arena, community hall, library, and sports park. Some local hotspots include: Established in 1851, Hogan's Restaurant for generations has been a part of King City and York Region. Whether it is your first visit, or you are one of the many patrons who visit Hogan's Restaurant often, you will be wrapped in the historic ambiance of this beautiful upscale eatery. Marylake Retreat, Country Apple Orchard Farm, Pine Farms Orchard and King Township Museum. Additionally, Cardinal Golf Club, Briarwood Farms, and Tasca Park are also well-regarded. (id:55093)
Exp Realty
6492 7th Line
New Tecumseth, Ontario
UNLIMITED OPPORTUNITIES! OVER 5 ACRES OF PARADISE WITH A MASSIVE 3600 SQ FT HOME LESS THAN 40 MINUTES TO TORONTO, 30 MINUTES TO VAUGHAN AND BRAMPTON, FEATURING 7 BEDROOMS PLUS A DEN. 2 BEDROOMS PLUS ADDITIONAL SITTING ROOM CURRENTLY ARE USED FOR A HOME BASED BUSINESS AND ORIGINALLY WAS CONVERTED FROM A DOUBLE GARAGE SPACE AND COULD BE EASILY CONVERTED BACK TO GARAGE SPACE, HAVE A KITCHEN AREA ADDED FOR A TOTALLY SEPARATE RENTAL APARTMENT / INLAW SUITE OR USED AS OFFICES/ BEDROOMS. THE REAR FAMILY ROOM FEATURES A WALK OUT PATIO DOOR TO THE OVERSIZED IN GROUND SWIMMING POOL AND DECK AREA PERFECT FOR ENTERTAINING AND THOSE HOT SUMMER DAYS. RECENT RENOVATIONS INCLUDING THE KITCHEN, LIVING ROOM AND DINING AREA COMPLETE THE EXPANSIVE MAIN LEVEL. UPSTAIRS FEATURES 5 LARGE BEDROOMS INCLUDING A MASSIVE PRIMARY SUITE COMPLETE WITH HIS AND HERS WALK IN CLOSETS, SITTING AREA, AND HUGE 6 PC ENSUITE BATH . PRIVATE, QUIET, TREED, AND MOVE IN READY THE ONLY THING THIS METICULOUSLY CARED FOR HOME IS MISSING IS YOU! (id:55093)
RE/MAX West Realty Inc.
57 Bostock Drive
Georgina, Ontario
Welcome to 57 Bostock drive , Located in a family friendly neighborhood and nestled on a beautiful Corner Lot , this stunning newly built inventory Home by County Wide Homes is approx. 2688 sq.ft of refined Living space designed for comfort, functionality and Style. Gorgeous "modern Looking Exterior design " . Large Bright windows. This exceptional 4 Bedroom Home is conveniently situated just minutes from Highway 404 and approx. 15 minutes from Newmarket. Enjoy close proximity to local shops, schools , the new Rec Centre , Lake Simcoe and all the amenities this vibrant area has to offer. Immediate Closing date available ! A must see ! (id:55093)
Intercity Realty Inc.
11 Fortune Crescent
Richmond Hill, Ontario
Your Searching is END. New Gorgeous and Fresh Reno. New Fabulous Entrance Door. Smooth Ceiling, Skylight, Top End Engineering Wood Floor on Main and 2nd Floor. 9 Feet Ceiling on Main Floor, Classical Fashion Crown Moulding, Fashion Lights, Pot Lights, Fabulous Kitchen With Stone Counter Top, Two Sinks and High End Faucets, Top End Stainless Steels Appliances. Large Master Bedroom With His and Her Closet, Sittng Arear and Fashion Ensuite Washroom, Whole Wall Back Splash. Four Bedrooms With Two New Ensuite Washrooms on 2nd Floor. Multiple Functions Room in Basement, Home Theater. Walking To High Rank Bayview S.S. and Elementary School. No Side Walk. This Is Your Dream Home, Nothing To Do, Just Move In and Enjoy. (id:55093)
Homelife New World Realty Inc.
13415 Mccowan Road
Whitchurch-Stouffville, Ontario
Nestled on 1.06acres this stunning 160 year-old storybook home offers over 3000 square feet of timeless charm. With its grand living room, cozy family room, formal dining room and enclosed front porches, this home offers a blend of classic elegance with modern comforts. Featuring 6 spacious bedrooms and 3 bathrooms, there is ample space for any size family to thrive and grow. Originally built in 1865 this home once served as a local general store in years gone past; ensuring this property is brimming with historical character. Enjoy peaceful views of a serene pond across the road while relaxing in the fully screened in front porch. Or try your hand at growing your own flowers or vegetables in the spacious backyard of this amazing home.This home is a beautifully preserved piece of the past, ready to become the backdrop for your next chapter. (id:55093)
RE/MAX All-Stars Realty Inc.
426 - 2651 Highway 7 Road
Vaughan, Ontario
Step into luxury with this sleek, This 2-bedroom, 2-bathroom gem offers 776 sq. ft. of sophisticated living space. Discover upscale elegance with high-end finishes throughout the unit and building. Enjoy stylish appliances, a gourmet kitchen, and easy access to top schools, lush parks, trendy restaurants, shops, and entertainment. Unbeatable location! Just steps from the TTC Line 1 Subway Extension, Vaughan Metropolitan Centre, and Bus Terminal. Commuters will love the strategic access to Highways 400 & 407. Plus, York University is only two subway stops away or a quick 10-minute drive. Your luxury lifestyle starts here! Dont miss this prime opportunity to live, work, and play in one of Vaughan's most exciting communities. (id:55093)
Century 21 Millennium Inc.
857 Taggart Crescent
Oshawa, Ontario
Beautiful Detached House 3 bed rooms with 3 Washrooms available immediate. Very high demand area and close to St. Joseph, School, Public Transportation, Park and etc. (id:55093)
Homelife/miracle Realty Ltd
90 Belinda Square
Toronto, Ontario
Well Maintained Double Garage Detached Home in Demanding Location. Quiet and Convenient. 1939 sq ft with Spacious Great Rm & Dinning Rm. 2nd Floor Family Rm with Double Door can be used as Bedroom. Skylights at Family Rm and Stairs. Bath Rough-in at Basement. Large Storage and Cold Rm. Steps to Dr. Bethune HS and Terry Fox PS. Close to Restaurants, Supermarket, Community Centre, Parks and Public Transit. Mins to Hwy 404. (id:55093)
Royal LePage Your Community Realty
2462 Rundle Road
Clarington, Ontario
This charming bungalow sits on a stunning 75' x 200' lot, offering the perfect blend of peaceful country living with unbeatable convenience. Whether you're a first-time buyer, savvy investor, renovator, or dreaming of building your forever home, this is the opportunity you've been waiting for. .Enjoy warm summer BBQs, cozy evenings around the fire pit. The open-concept kitchen with a walk out to the deck and living room provide a welcoming space for family life& entertaining. The home is efficiently heated with both a heat pump and a pellet stove, offering year-round comfort and energy savings. Gas is at the line and available Outside, you'll find your very own backyard orchard featuring cherry, apple, plum, & pear trees. The property is serviced by an artesian well with UV filtration and a water softener. Located just minutes from Highways 401, 407, and 418, and ideally positioned between Courtice and Bowmanville, you're never far from shopping, schools, and everyday amenities. The Home Hardware is just across the street perfect for any renovation plans. This is a turnkey chance to invest, expand, or start fresh dont miss your chance to own a piece of land in this sought-after neighbourhood! (id:55093)
RE/MAX Premier Inc.
Royal LePage Signature Realty
804 Beech Street W
Whitby, Ontario
Beautifully Updated Bungalow in Desirable West Whitby! Welcome to 804 Beech St W a stylish and well-maintained bungalow offering 3 spacious bedrooms and a fully finished 2-bedroom in-law suite with a separate entrance! The main floor features an open-concept layout with a modern custom kitchen and updated bath, perfect for family living and entertaining. The bright lower-level suite includes a cozy rec room with a gas fireplace, ideal for multi-generational living or rental potential. Conveniently located near schools, shopping, and the GO Train for easy commuting. A must-see home in a fantastic neighbourhood! (id:55093)
Century 21 Wenda Allen Realty
347 Okanagan Path
Oshawa, Ontario
Welcome to this stunning Newly Built townhome by Marlin Spring, nested in the sought-after Donevan community. Spanning three levels, this bright and spacious 4 bedroom, 4 bathroom home features an open concept layout with sleek wood floors and large windows that flood every room with natural light. The upgraded kitchen boasts stainless steel appliances and modern finishes, with a walkout to private deck - perfect for entertaining! Oak staircase leads to spacious bedrooms, including one with its own balcony, offering a peaceful retreat! Two ensuite bathrooms. Freshly painted and equipped with a 200 AMP electrical panel to meet today's modern power needs. Located close to new schools, parks, shopping, transit/Go station and Hwy 401, this is a perfect blend of comfort, convenience and modern living! (id:55093)
RE/MAX Hallmark First Group Realty Ltd.
167 Elmer Avenue
Toronto, Ontario
Wonderful opportunity to live in the Beaches in this charming updated home with a detached garage!. Enjoy the welcoming west facing covered front porch and a private, fenced backyard with a deck and garden space. The bright and open main floor features a newer family size kitchen with a centre island and space for a dining table. Walk out from the home office to a yard and back garden. The living room overlooks the perennial garden in front. Upstairs, the spacious primary bedroom offers a wall-to-wall closet plus a second closet for extra storage. Fantastic location - walk to Queen Street, the Boardwalk, TTC, shops, restaurants, parks, trails and great schools. A great condo alternative - move in and enjoy beach living this summer! (id:55093)
Chestnut Park Real Estate Limited
728 Bermuda Avenue
Oshawa, Ontario
Wooded ravine lot nestled in the highly sought after 'Northglen' community! This immaculate 3+1 bedroom, 4 level sidesplit features a sun filled open concept design complete with ground floor family room warmed by a cozy woodburning fireplace & offers a sliding glass walk-out to the patio, privacy pergola, inground chlorine pool & gated access to the treed ravine lot behind! Formal living room & dining room on the main floor with the updated kitchen boasting granite counters, new flooring, california shutters, backsplash, breakfast bar & stainless steel appliances. The upper level is complete with hardwood stairs with wrought iron spindles, 3 spacious bedrooms including the primary retreat with his/hers closets & backyard views. Updated 5pc bathroom with double quartz vanity. Additional living space can be found in the fully finished basement with above grade windows, 4th bedroom with closet organizers & large window, updated 4pc bath, rec room & ample storage space! This well cared for family home is steps to parks, schools, transits & more. Updates - furnace 2006, bay window & basement windows 2022, basement finished 2022. Pool liner 2021, heater 2021, sand filter 2022, reconditioned pump 2024. (id:55093)
Tanya Tierney Team Realty Inc.
603 - 250 Finch Avenue
Pickering, Ontario
Beautiful turnkey 3-Storey townhouse in sought after Rouge Park community in Pickering with almost 2000 sqft of living space. This newly built 3 bedroom plus family room and 4 bathroom home built by Icon Homes is what you and your family have been waiting for. Upon entering you are greeted with a large foyer space with access to the garage with an electric car charger port with 240V power for quick charge and a closet that leads to a spacious family room with a 2-piece bathroom and a walkout to a fully fenced private maintenance free backyard with stone patio and gazebo. Make your way upstairs to the second floor where you will have 9 foot ceilings with pot lights and laminate floors throughout and a 2 piece bathroom. The combined living and dining room area with large windows exudes natural sunlight throughout and offers ample space to entertain with guests and host family gatherings. The kitchen has stainless steel appliances with backsplash and stone countertops combined with a breakfast area that has a Juliette balcony with south facing views, perfect space for a morning coffee to soak in the sun. The third floor has 3 generously spacious bedrooms with a 4-piece shared bathroom and a 3-piece primary ensuite with a laundry room conveniently located in the hallway. Minutes by car to Hwy 401 and 407, Go station, Parks, Grocery Stores, Rec Centre, School and much more. Don't miss your chance to make this your next home, this one won't last long!! (id:55093)
Royal LePage Terrequity Sw Realty
151 Cedar Grove Drive
Scugog, Ontario
Discover the perfect waterfront residence situated on a spacious 80x100-foot lot facing west, offering breathtaking sunsets and an inviting in-law suite. This charming raised bungalow features 2+2 bedrooms and underwent extensive renovations in 2018. Upgrades include a modern kitchen with granite countertops, a central island, and a generous primary bedroom with a 3pc en-suite and two walkouts leading to the upper deck. The living room, overlooking the lake, is warmed by a cozy gas fireplace. Convenient main floor laundry enhances daily living. The finished walk-out basement boasts two additional bedrooms, a kitchen with a gas fireplace, a four-piece bathroom, and a recreation room also featuring a gas fireplace. The home is equipped with forced air gas heating and provides parking for four vehicles. Relax by the fire pit while enjoying spectacular sunsets over the lake .this is lakeside living at its finest! (id:55093)
Home Choice Realty Inc.
3 Milham Drive
Ajax, Ontario
Welcome to 3 Milham Dr, a charming and well-maintained home nestled in the heart of Ajax's sought-after South East community. This beautifully maintained home located just minutes from the scenic Ajax Waterfront community. This beautiful property offers a bright and functional layout, spacious and Generously sized rooms, perfect for families or guests and a private backyard perfect for entertaining. Located in a family-friendly neighbourhood, Roof(2019),Basement Finished (2020) With Permit, California Shutters (as is) And Walkout To Huge Deck. its just minutes from schools, parks, shopping, transit, and the Ajax waterfront. Whether you're looking to settle in a peaceful, or invest, family-friendly neighborhood, this home is a must-see! (id:55093)
RE/MAX Rouge River Realty Ltd.
1987 Cameron Lott Crescent
Oshawa, Ontario
Newer end unit Townhome for Lease. Feels like Semi detach . Facing east filled with brightness, High celling in Living and Kitchen area. Open Concept layout perfect for friends and Family get together. Walkout to Large balcony from The living Room as well as walkout to Balcony from the bedroom. Step to Durham region Transit, Good Schools, Shopping Plaza, Park, Costco, HWY 407, HWY 7, Durham College. (id:55093)
Century 21 Innovative Realty Inc.
71 Honey Crisp Lane
Clarington, Ontario
Welcome to Three Year Old 3+1 Bedroom & 4 Bathroom Townhouse in Sorted neighbourhood of Bowmanville Area. Laminate Floors on Main & Second Floor * Two Entrances on Main Floor * 1824 Sq Ft as per Builder *Family Room with Electric Fireplace with Lots of Natural Light * Kitchen with Central Island & Stainless Steel Appliances * Dinning Area walk out to Private Balcony for Barbecue * Master Bedroom with 4pc Ensuite * Bedroom on Main Floor can be also used as an Office with 4p Ensuite * Conveniently located in a highly desirable and private neighbourhood Close to Schools, shopping, Parks, Highways, Entertainment, Future GO Station, & So much more. (id:55093)
Century 21 Percy Fulton Ltd.
54 Tozer Crescent
Ajax, Ontario
4 Bedrooms & 2.5 Washrooms In Prestigious North Ajax Neighbourhood! Open Concept Kitchen with Mirror B/Splash, Stainless Steel Appliances, Granite Countertop & Breakfast Bar. Main Floor Laundry & Garage Access. Upper Level features 4 bedrooms, Master Br Has His &Her Separate W/I Closets, Ensuite With Soaker Tub, Separate Shower. Steps To Ajax's highest rated Vimy Ridge School, Jeanne Sauvé Public School (French Immersion), Durham Transit Bus Stops, Parks, Grocery Stores and more. Close To Community Center, Ajax Go Station, 401 & 407.Tenants Responsible For Renters' Contents Insurance, All Utilities And Property Maintenance. (id:55093)
Exp Realty
40 Horseley Hill Drive
Toronto, Ontario
Calling First-time Buyers, young upsizing families & investors. Don't Miss Out This Well Maintained and Cared 2-Storey 3+1 Freehold Townhouse In Well Developed Malvern Community. Functional Layout, Hardwood Floor Throughout, Lots of Pot Lights, Bright & Spacious Featuring A Modern Kitchen W/ Ceramic Back Splash & Plenty Of Cabinets. Master Br W 3pc ensuite & closet. Cozy Finished Bsmt W/ Rec & 4th Br W/ 3 Pc Ensuite, Oversized Driveway, Private Fenced Yard For Great Privacy. Steps To School, Library, Parks, Ttc, Hospital, Place Of Worship, Shopping, Mins 2 Highways & All Other Amenities. (id:55093)
Century 21 Atria Realty Inc.
67 Cryderman Lane
Clarington, Ontario
You fall in love with this beautiful move-in-ready home just steps from Lake Ontario in one of Bowmanvilles most desirable newer communities! This detached (link) home offers comfort, style, and lifestyle appeal in a peaceful family-friendly neighbourhood. Here's why this home is a must-see:(1) Prime lake-side location: Just a 2-minute walk to Lake Ontario and scenic waterfront trailsperfect for nature lovers and outdoor enthusiasts. Plus, you're just a few minutes to schools, shopping, parks, and have easy access to Hwy 401.(2) Bright, open-concept main floor: Elegant hardwood floors, large windows, and a sliding walk-out to a private backyard create a perfect space for entertaining or relaxing.(3) Modern chefs kitchen: Features white cabinetry, stainless steel appliances, an island with breakfast bar, and stylish finishes that will impress any home cook.(4) Spacious bedrooms & luxury ensuite: Includes 3 generous bedrooms, a grey hardwood staircase, and a stunning primary suite with walk-in closet and spa-like 5-piece ensuite with dual sinks, soaker tub, and glass shower.(5) Future-ready basement & parking: Unfinished basement ready for your personal touchideal for a rec room, studio, office, or rental setup. Plus, enjoy a 1-car garage with interior access and a 3-car driveway with no sidewalk!This gorgeous home is perfect for first-time home buyers or anyone looking to enjoy lakeside living with modern comforts in a growing community. --->> A Must-See Home Near the Lake! <<--- ** This is a linked property.** (id:55093)
Royal LePage Terra Realty
Th3 - 20 Alpine Symphony Path
Oshawa, Ontario
Step into stylish, luxurious living with this beautiful 3-bedroom, 3-bathroom condo townhouse in Oshawas thriving Windfields community. Boasting a well-designed layout with a bright, open-concept living and dining area, this home offers the perfect blend of function and modern comfort. The spacious bedrooms include a primary with ensuite, and the second full bathroom Located just minutes from shopping, schools, parks, Durham College/UOIT, and major highways, everything you need is within easy reach. (id:55093)
Century 21 Green Realty Inc.
15 Dalcourt Drive
Toronto, Ontario
Welcome to 15 Dalcourt Dr. a Beautifully Upgraded 3+2 bedrooms, 2 Full Bathrooms, 2 Kitchens Home, Tucked into a Quiet, Family-Friendly Street in Scarborough's South-after West Hill Community. This Home features an oversized Detached Car-Garage, Professionally Finished Basement with Separate Entrance, and a Specious & Functional Layout. Recent Upgrades include Updated Bathrooms, New Basements 5th Bedroom (2025), Modern Kitchens with Quartz & Granite Countertops, 2 Sets of Appliances, Ample Cabinetry. Enjoy outdoor Living with oversized Backyard, Deck & Garden. Ideally Located near Peter Secor and Grey Abbey Parks with access to the Lake, High-Rated Schools, Morningside Crossing Mall, Public Transit & Easy Access to Major HWY 401. This Home Offers Exceptional Value in a Prime Location! The seller and the real estate agent do not warrant the status of the basement in-law suite! (id:55093)
Right At Home Realty
10 Hickling Lane
Ajax, Ontario
Modern Elegance in a Prime Family-Friendly CommunityWelcome to 10 Hickling Lane, a stunning and spacious Coughlan-built townhome located in the highly sought-after Northwest Ajax community. This beautiful property, less than three years old, is loaded with premium upgrades, offering the perfect blend of modern comfort, functionality, and style. Whether you're starting a family, looking to upsize, or investing in a growing area, this home checks all the boxes. Boasting 3 generous bedrooms and 2.5 bathrooms, this home features 9-foot ceilings on both the main and upper floors, enhancing the bright and airy feel throughout. The upgraded kitchen is a true showstopper, complete with quartz countertops, a sleek custom backsplash, and elegant upgraded light fixtures. The open-concept living and dining areas flow seamlessly into the cozy family room, highlighted by a gas fireplace with an upgraded marble surround perfect for relaxing or entertaining. Additional highlights include: Lennox Humidifier for year-round comfort, Garage door opener for convenience, Pot lights and modern fixtures throughout, Wrought iron spindles on the Oak staircase, Luxurious 5-piece ensuite in the primary bedroom, Private backyard with deck ideal for outdoor gatherings. Situated just minutes from groceries, Costco, parks, schools, and only a 13-minute drive to Frenchmans Bay, this home offers the lifestyle and location you've been looking for. Don't miss your chance to own this exceptional home in a growing, family-oriented neighbourhood. Schedule your private viewing today and experience the best of modern suburban living at 10 Hickling Lane. This property has a POTL of $126.43. (id:55093)
Exp Realty

