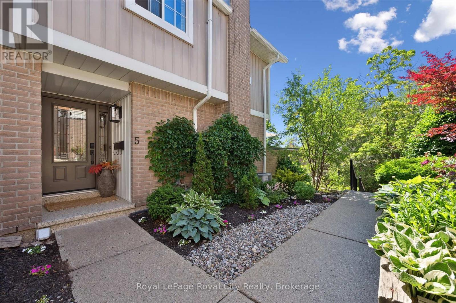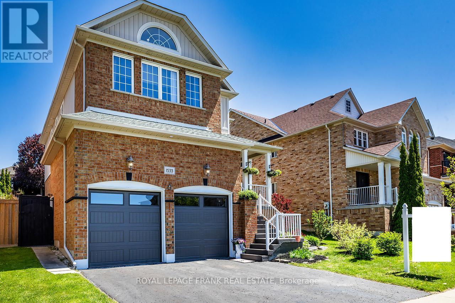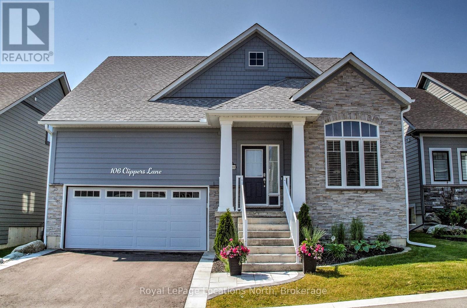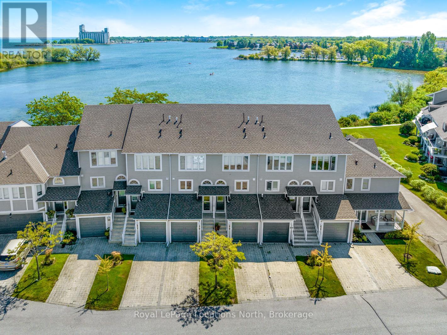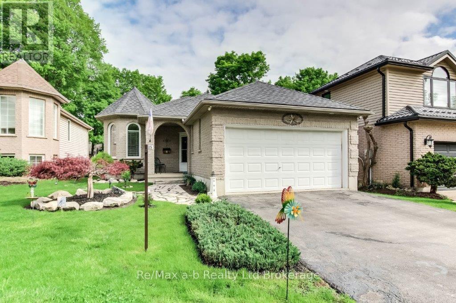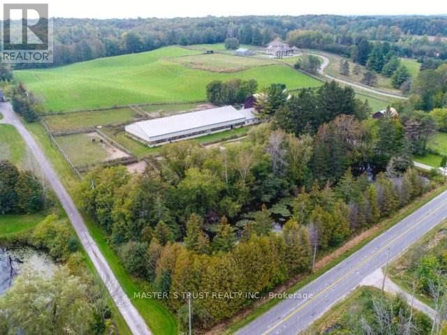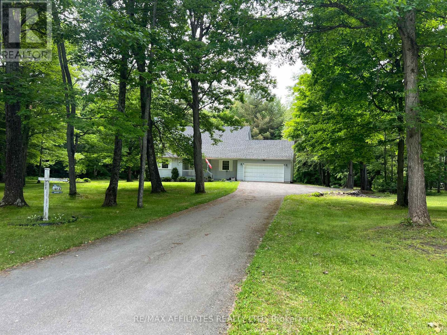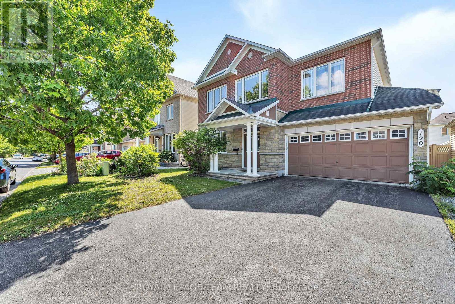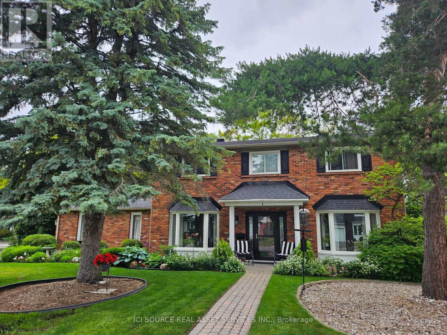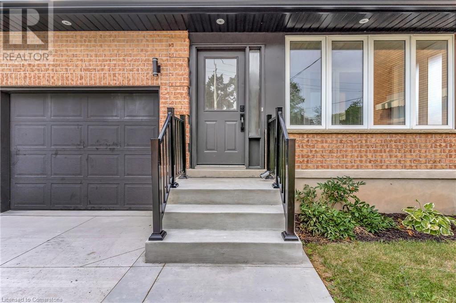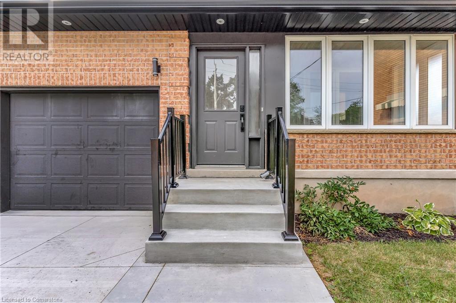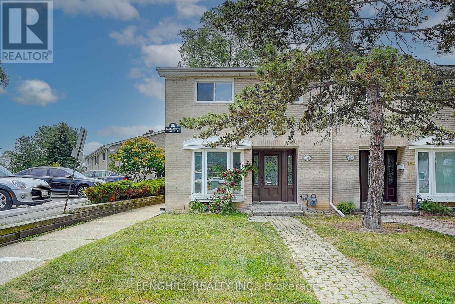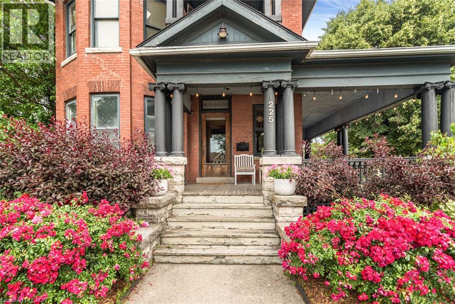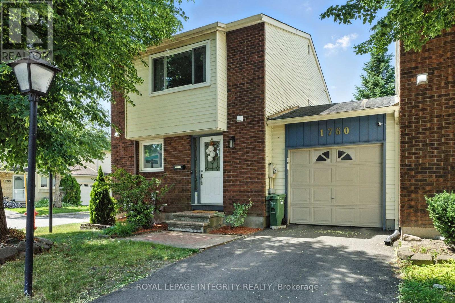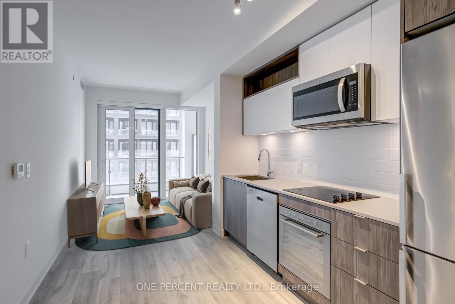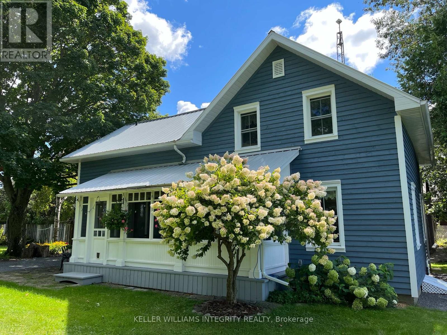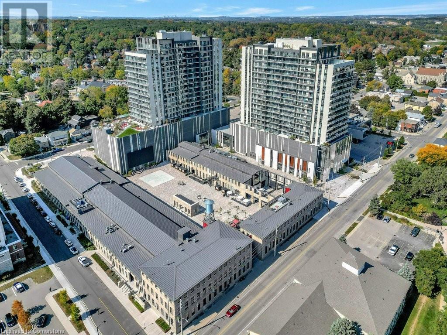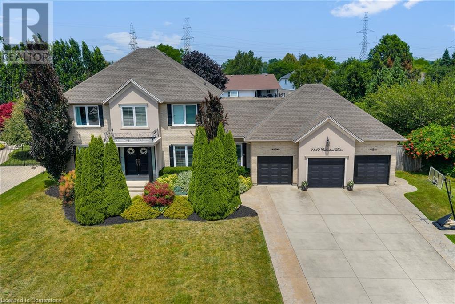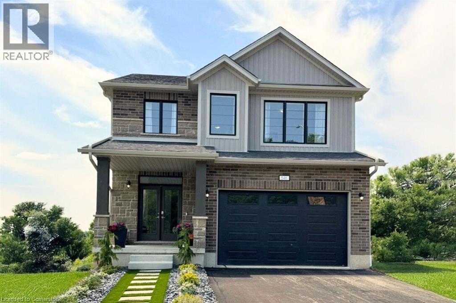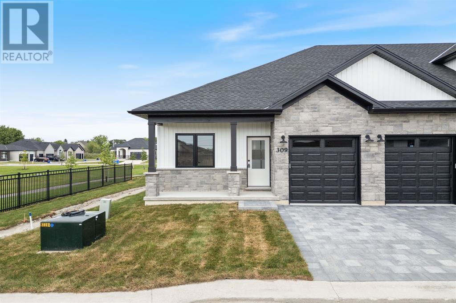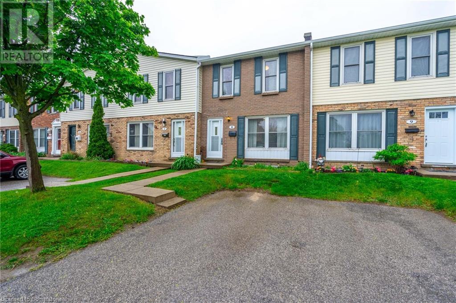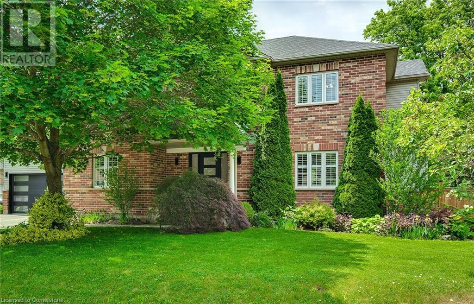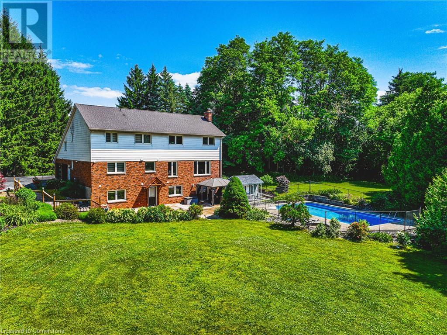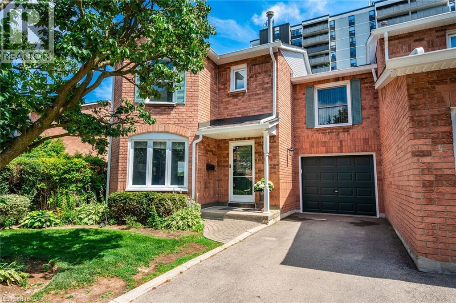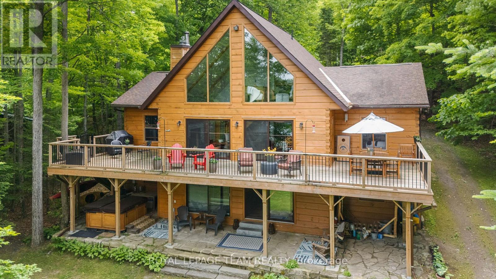5 - 100 Woodlawn Road E
Guelph, Ontario
This one is special, tucked away in a serene setting by the river with nature at its doorstep in the sought-after River Ridge community. Welcome to this exceptional two bedroom, four bathroom townhouse nestled in Guelphs desirable north end- surrounded by mature trees and steps to Riverside Park, the Royal Recreation Trail, and Guelph Lake. This rare offering combines natural beauty with high-end living and an active, low-maintenance lifestyle. The sun drenched main floor boasts an excellent layout, filled with upscale finishes throughout. The bright living room comes complete with a beautifully redone gas fireplace and leads to a gorgeous newly renovated kitchen featuring maple wood cabinetry, quartz counters, heated floors, high-end appliances, and a seamless walkout to a massive west facing terrace- perfect for entertaining or enjoying breathtaking sunset views. Upstairs, the primary suite is a true retreat (created by combining 2 bedrooms into one which could be converted back), complete with a walk-in closet, cozy gas fireplace seating area, and a spa-like ensuite featuring a steam shower, granite counters and heated floors. The versatile lower level offers garage access, tons of storage, laundry, bathroom and a bonus space ideal for a home office, extra bedroom, or recreation room. This sought-after community is located around the corner from shopping, groceries, and restaurants and includes top notch amenities: a beautifully maintained outdoor pool, community garden, and newly resurfaced tennis/pickleball court. The condo fees cover snow removal, landscaping and all external maintenance including your roof, windows, doors and garage doors, giving you peace of mind. Units in this community rarely become available- don't miss your chance to live in one of Guelphs most peaceful and well-connected communities! (id:55093)
Royal LePage Royal City Realty
126 Pine Point Lane
Scugog, Ontario
Welcome to your year-round retreat in the exclusive, private community of Pine Point, nestled along the shores of Lake Scugog. Located minutes from Port Perry, the Blue Heron Casino, and offering an easy commute to the GTA, this home is perfectly situated for both relaxation and accessibility. This spacious 4-bedroom home offers the perfect balance of comfort, nature, and convenience. Enjoy the shared access to managed forest right behind the property, ideal for hiking, exploring, or simply enjoying the peace and quiet. There is an annual park maintenance fee of approx $569 that covers road maintenance, and a portion of property taxes & insurance for shared areas. The bright and airy living room features a vaulted ceiling, cozy wood-burning stove, and large windows that frame stunning lake views in every season. Walk out to the deck and enjoy breathtaking sunrises over the water - the perfect start to any day. The eat-in kitchen boasts laminate flooring, a charming butcher block style countertop, and a pantry for added storage. Three good-sized bedrooms on the main floor all feature easy-care laminate flooring, while a main floor laundry room with direct yard access adds everyday convenience. Upstairs, the primary suite contains wood flooring and a 3-piece ensuite. The finished basement includes a versatile rec room with walk-out to the yard. Single garage contains a work benches for the hobbyists. Don't miss this opportunity to enjoy affordable lakeside living in a tucked away community. (id:55093)
Real Broker Ontario Ltd.
1533 Clearbrook Drive
Oshawa, Ontario
Room to Grow, Space to Thrive! Welcome Home! 12 MONTH HOME WARRANTY INCLUDED! This updated Halminen-built beauty offers everything your family needs and more with over 3,400 sq. ft. of finished space, a flexible floorplan, and more than $150,000 in thoughtful renovations. Whether you're upsizing, looking for multi-generational living, or simply craving more space with style, this home delivers. The heart of the home is the bright, modern kitchen with quartz counters, stainless appliances, and two-tone cabinetry that adds a touch of contemporary flair. The breakfast area opens onto a sunny deck and private yard, where a shady gazebo creates the perfect summer reading nook or quiet retreat. Inside, the open-concept family room with gas fireplace offers a cozy space to gather, while separate living and dining rooms give you the option to entertain with ease. Upstairs, the spacious primary suite features a spa-inspired 5-piece ensuite and walk-in closet. The second bedroom has beautiful vaulted ceilings and an arched window that fills the room with natural light-ideal for a nursery, teen, or guest. With three more generous bedrooms and an upstairs laundry room, this home was made for family life. The lower level offers even more possibilities: a rec room for movie nights or workouts, plus a fully private in-law suite with kitchen, living room, large bedroom with egress window, and full bath with jetted tub. Perfect for parents, teens, out-of-town guests, or rental potential. Located within walking distance of schools, shopping, restaurants, and rec centres, and only minutes from the 401/407. Recent updates include a resealed driveway, windows, garage door, furnace, A/C (2019), reverse osmosis (2019) shingles (2018), and fresh porch paint (2025). Bonus: 12-month warranty on major systems & appliances included! Join us Sat Aug 9 and Sun Aug 10 for an open house 2-4 (id:55093)
Royal LePage Frank Real Estate
106 Clippers Lane
Blue Mountains, Ontario
Welcome to The Cottages at Lora Bay a charming and friendly enclave just steps from a private, residents-only beach on the stunning shores of Georgian Bay. This beautifully upgraded Aspen Model bungaloft offers 3 bedrooms and 3 baths, nestled on a quiet street just minutes from a world-class golf course and Thornbury's dining and boutique shopping. Step inside to find a bright, open-concept living space featuring hardwood floors, soaring vaulted ceilings, and an abundance of natural light thanks to the desirable southern exposure. The designer kitchen is both stylish and functional, complete with upgraded cabinetry, an extended U-shaped island with seating for five, an instant hot water dispenser, and a generous walk-in pantry. The spacious living and dining areas are perfect for entertaining, and a walk-out leads to a professionally landscaped stone patio with a motorized awning, with privacy screen, ideal for private outdoor living and summer evenings. The main floor includes a primary suite with a luxurious ensuite bath and large walk-in closet, plus a second bedroom, that could also be used as a den or office, with impressive 11-foot ceilings. A convenient laundry room is also located on the main floor. Upstairs, a lofted family room overlooks the main level, offering a cozy retreat alongside a private third bedroom and a four-piece bath perfect for guests or family. The partially finished lower level offers a fantastic recreation area, a mini Pickleball court, wine cellar/cold room and loads of storage space along with a rough-in for a future washroom and plenty of room for two more bedrooms. Bonus: gas line rough-ins for a BBQ, patio fire pit, and both living and recreation rooms, whole home surge protection & battery backup sump pump. Enjoy the relaxed lifestyle and strong sense of community in this sought-after neighborhood where friendly faces and the beauty of Georgian Bay are always close by. (id:55093)
Royal LePage Locations North
61 Deer Ridge Lane E
Bluewater, Ontario
The Chase at Deer Ridge is a picturesque residential community, currently nestled amongst mature vineyards and the surrounding wooded area in the south east portion of Bayfield, a quintessential Ontario Village at the shores of Lake Huron. When completed, there will be a total of 23 dwellings, consisting of 13 beautiful Bungalow Townhomes, and 9 detached Bungalow homes (currently under construction) by Larry Otten Contracting. The detached Bungalow on Lot 9 is unigue, as it has been built as a Net Zero Home. Net Zero Homes often have the potential to produce as much clean energy as they consume. They are far more energy efficient than typical new homes and significantly reduce your impact on the environment. The various parts of the house work together to provide consistent temperatures throughout, prevent drafts, and filter indoor air to reduce dust and allergens. The result: increased energy performance and the ultimate in comfort; a home at the forefront of sustainability. It all adds up to a better living experience. This spacious, well appointed home is approx. 1,618 sq. ft. on the main level to include a primary bedroom with 4pc ensuite, spacious guest bedroom, open concept living/dining/kitchen area, which includes a spacious kitchen island for entertaining, walk-out to lovely covered porch, plus a 3pc bathroom, laundry and double car garage. Finished basement with two additional bedrooms, rec-room, and 4pc bathroom. Standard upgrades are included: Paved double drive, sodded lot, central air, Heat Pump, HVAC system, belt driven garage door opener, water softener, and water heater. Please see the attached supplemental documents for House Plans, Lot Plan and Building. (id:55093)
Home And Company Real Estate Corp Brokerage
59 Cranberry Surf
Collingwood, Ontario
SPECTACULAR WATERFRONT VIEWS on the Shores of Georgian Bay. Welcome to this rare opportunity to own a stunning waterfront townhouse condo nestled in a quiet lakeside community just 5 minutes to downtown Collingwood and 10 minutes to Blue Mountain. Wake up to breathtaking panoramic views of Georgian Bay and enjoy the sunrise with a coffee on your private deck.This beautifully updated 2+1 bedroom, 2-bathroom home offers an inviting open-concept layout with a newly renovated kitchen that flows seamlessly into the dining and living areas. Enjoy uninterrupted views of the Bay from both the main and lower levels. The spacious primary bedroom offers large windows to watch sunrises over the water, while the additional upstairs bedroom provides the perfect space for family or visiting friends. A rare find in local condo living, this home features its own private attached garage. Year-round relaxation awaits: bask in the sun by the saltwater pool overlooking the Bay, explore the nearby waterfront trail system, or cozy up by the gas fireplace and watch the snow fall after a day on the slopes. Whether you're looking for a full-time home or weekend escape, this property is the perfect place to unwind. Make Collingwood your home. Book your private showing today! (id:55093)
Royal LePage Locations North
14 - 19 Anderson Street
Woodstock, Ontario
Welcome to a truly rare opportunity to own a NEW bungalow, freehold with Parcel of Tied Land, in this quiet enclave in the heart of Woodstock. Ideally located close to amenities and the bus line, this elegant residence built by renowned local builder Hunt Homes, known for their exceptional quality and craftsmanship. This is our Model Home. Step inside and experience this bright open concept home fully finished top to bottom design. Enjoy east-facing morning sun from your dinette with a walk-out to your own balcony, and west-facing sunsets from the great room with 6 ft patio doors leading to your 10x12 deck. Designed with lifestyle in mind, this modern bungalow boasts 9 ceilings throughout the main floor creating a bright and airy ambiance. The thoughtfully designed kitchen features stone countertops, crown molding, under-cabinet lighting with cabinet valance, and a large island with breakfast bar ideal for both casual dining and hosting. You'll love the hard surface flooring throughout (no carpet), the generous primary suite with 3-piece Ensuite featuring a tile and glass walk-in shower, and the spacious second bedroom with a nearby 4-piece bathroom with tiled tub surround. Additional highlights include: accessibility features such as ability for level entrance with wheelchair access, straight staircase for chairlift if needed, we've even completed the rough in for an interior elevator, open floor plan; single-car garage, paved driveway, fully sodded lot, central air conditioning, Energy Recovery Ventilator (ERV) for improved air quality and humidity control and large windows for an abundance of natural light through-out. Enjoy carefree living with a low common elements fee for just $150/month covering road maintenance and lawn care never cut your grass again! Fees have only increased by $40 over the last TEN years!! Don't miss this rare chance to own a brand-new, thoughtfully designed bungalow in one of Woodstock's most desirable communities. (id:55093)
Century 21 Heritage House Ltd Brokerage
25 Pembers Pass
Woodstock, Ontario
Step inside this warm and welcoming bungalow, with the perfect blend of comfort and style- all nestled on a beautifully landscaped lot in The Potter's Wood Neighbourhood and has everything you need for easy, comfortable living. This home offers a clean, carpet-free layout with thoughtful updates throughout. The living room flows seamlessly into the large kitchen featuring newer stainless steel fridge, stove and dishwasher, a moveable island and plenty of cabinets and countertop work space. The large dining area with French doors opens to a spacious private deck complete with a pergola, perfect for relaxing or BBQs with friends and family. The generously sized primary bedroom, also features French doors for a private retreat feel. The main bathroom has been updated with a new walk-in shower. Downstairs you will discover a large family room, two more well-sized bedrooms and a large three piece bathroom. In the laundry room you'll also enjoy a new washer & dryer. Other great updates include a newer roof and a newer furnace, giving you peace of mind for years to come. The double garage is insulated and heated. Outside, the beautifully landscaped yard adds curb appeal and a quiet, natural setting. Come and take look before it's gone! (id:55093)
RE/MAX A-B Realty Ltd Brokerage
303 Simcoe Street
Woodstock, Ontario
BEAUTIFUL BRAND NEW 1706 SQ FT SEMI WITH OVERSIZE GARAGE AND DOUBLE DRIVE READY FOR YOU TO MOVE IN NOW! SPACIOUS FLOOR PLAN WITH OPEN CONCEPT GREAT ROOM KITCHEN DINING AND ISLAND BREAKFAST BAR. PATIO DOORS ACCESS TO YOUR OWN BIG BACK YARD. THREE VERY GENEROUS SIZE BEDROOMS, TWO AND A HALF BATHROOMS, PRIMARY WITH ENSUITE AND WALK IN CLOSET, UPPER LEVEL LAUNDRY ROOM. BASEMENT HAS 3 PC BATHROOM ROUGH-IN AND PLENTY OF SPACE FOR YOUR REC ROOM AND 4TH BEDROOM. VERY HANDY LOCATION A VERY SHORT WALK TO SHOPPERS DRUG MART, RESTAURANTS, AND SHOPPING UPTOWN. DIRECT LINK BY MILL STREET TO THE 401 AND OTHER MAJOR HIGHWAYS. THIS HOME IS AN EXCELLENT FAMILY VALUE WITH A NEW HOME WARRANTY, INSPECTION APPROVED, AND YOURS AT AN AFFORDABLE PRICE. (id:55093)
Century 21 Heritage House Ltd Brokerage
3563 Vandorf Side Road
Whitchurch-Stouffville, Ontario
Sale Of Land And Buildings Only. This Investment Equestrian Property Is One Of The Largest Parcels Available On Vandorf. It Offers 18 Stalls A 70' X 160' Indoor Arena And Multiple Paddocks. Currently Operates As A Jumper Facility And Riding School. Just Minutes To All Of The Amenities Of Markham. (id:55093)
Master's Trust Realty Inc.
249 Bracken Avenue
Drummond/north Elmsley, Ontario
A comfortable country home boasts privacy & space in a well developed sub-division. Enter the welcoming foyer next to a living rm with gas fireplace. Onto the dining rm with patio doors to a lovely sunroom & access to an extensive back yard tiered Trex deck. The kitchen is well laid out beside an adjoining mudroom/laundry with added pantry cabinetry. There is a convenient powder rm & door to the oversized 31 x 2.6 - 2 car garage. As a bonus, there is a large main level bedroom with its own 3-piece ensuite. Great for company of a mother-in-law. Upstairs adds 2 generous bedrooms plus a 4-piece bathroom. The finished basement offers a comfy recreation rm with a second gas fireplace, a bar area, an office area & large utility storage rm with 2 pc. bath rm. Flooring is mix of hardwood, carpet & linoleum. Heated by Natural Gas forced air with air conditioning. Water softener & elec. hot water tank, both owned. Includes the existing natural gas backup 16KW generator. Paved wide driveway. Shingles (2024). Highspeed internet. Gas $1748. Hydro 1526. Taxes currently $3814 /2024. (id:55093)
RE/MAX Affiliates Realty Ltd.
120 Tapestry Drive
Ottawa, Ontario
The Perfect Single-Family Home! Welcome to 120 Tapestry Drive, located in family-friendly Barrhaven. This gorgeous 4 bedroom, 2.5-bath home checks all the boxes! A spacious entryway welcomes you into the open-concept main floor, featuring beautiful hardwood flooring throughout. The bright eat-in kitchen offers plenty of cabinetry, a tile backsplash, a center island, and stainless steel appliances. The sunny living room flows seamlessly into the dining area, perfect for entertaining, while the spacious family room features a cozy gas fireplace. A convenient 2-piece bath completes this level. Upstairs, you'll find four generously sized bedrooms, including a primary suite with a walk-in closet and a 4-piece ensuite with a soaker tub. You'll also love the convenience of the second level laundry room, no more carrying loads up and down stairs! The finished basement adds a large recreation or media room and plenty of storage space. Outside, the fenced backyard includes a 13' x 9' deck and a garden shed. Additional features include a double car garage with inside entry, perfect for added convenience and storage. All within walking distance to schools, parks, public transit, and just minutes to major amenities and HWY 416. Some photos digitally staged. (id:55093)
Royal LePage Team Realty
1 Erinlea Court
Ottawa, Ontario
Nestled on a quiet court in the sought-after Country Place community, this beautifully maintained residence offers luxury, comfort and thoughtful upgrades throughout.Highlights include a custom kitchen with quartz countertops, oak hardwood floors, fully renovated main bathroom, updated guest bathroom, freshly painted home, painted maple staircase, crown molding, surround sound speakers on main floor and new lighting throughout the home. The home features an upgraded modulating furnace (2023) for energy efficency, a modernized electrical panel (2023) and an EV charger outlet in the double-car garage. The roof and windows were upgraded in 2016, with a 50-year warranty for the roof. Enjoy the sunken family room with a stylish open concept Napoleon gas fireplace (2020). The finished basement includes a cozy carpeted rec room, with a nook to create either a bar or an office space. Lots of storage space in the unfinished part of the basement, with a cedar closet, workshop area and gym space. Step outside to a professionally landscaped, private backyard oasis featuring lush perennial gardens, a larger deck, pergola, hot tub and a Keltic stone patio perfect for entertaining or relaxing.Additional peace of mind comes from a new sewer drain replacement (2024) from the house to the street.This move in ready home is a rare opportunity in a prime location.*For Additional Property Details Click The Brochure Icon Below* (id:55093)
Ici Source Real Asset Services Inc.
126 Highland Road W
Kitchener, Ontario
Introducing 126 Highland Rd W: Your Dream Investment or Family Haven I'm thrilled to present this stunning legal duplex, perfectly suited for discerning investors and families seeking a multigenerational living solution. With its sleek modern design and lucrative income potential, this property is a rare find. Property Highlights: - Spacious living space, divided into two expansive 4-bedroom, 2-bathroom units - Gourmet kitchens featuring quartz countertops and stainless steel appliances - Elegant open-concept main floor with hardwood flooring, ideal for hosting - Serene private rear yard and inviting covered front porch - Separate hydro meters and in-suite laundry for added convenience - Spacious basement with separate entrance, offering endless possibilities - Double-wide driveway and attached single-car garage for ample parking and storage Investment Potential: This property's prime location and modern amenities make it an attractive rental opportunity, poised to generate significant income. The separate units cater to a wide range of tenants, ensuring a steady revenue stream. Multigenerational Living: For families, this property provides a unique chance to live together while maintaining separate living spaces. The thoughtfully designed units offer a comfortable and private environment for multiple generations. Turnkey Opportunity: With all plumbing, electrical, and mechanical systems replaced, this property is move-in ready or primed for rental income. Don't miss this exceptional opportunity to own a beautifully renovated legal duplex in a desirable location. Additional Features: - Durable all-brick bungalow construction - Recently renovated in 2025 for modern amenities and peace of mind - Prime location with easy access to: - Schools - Highway access - Hospital - Places of worship - Shopping - Public transit Let's schedule a viewing today and make this incredible property yours! (id:55093)
Keller Williams Innovation Realty
126 Highland Road W
Kitchener, Ontario
Introducing 126 Highland Rd W: Your Dream Investment or Family Haven I'm thrilled to present this stunning legal duplex, perfectly suited for discerning investors and families seeking a multigenerational living solution. With its sleek modern design and lucrative income potential, this property is a rare find. Property Highlights: - Spacious living space, divided into two expansive 4-bedroom, 2-bathroom units - Gourmet kitchens featuring quartz countertops and stainless steel appliances - Elegant open-concept main floor with hardwood flooring, ideal for hosting - Serene private rear yard and inviting covered front porch - Separate hydro meters and in-suite laundry for added convenience - Spacious basement with separate entrance, offering endless possibilities - Double-wide driveway and attached single-car garage for ample parking and storage Investment Potential: This property's prime location and modern amenities make it an attractive rental opportunity, poised to generate significant income. The separate units cater to a wide range of tenants, ensuring a steady revenue stream. Multigenerational Living: For families, this property provides a unique chance to live together while maintaining separate living spaces. The thoughtfully designed units offer a comfortable and private environment for multiple generations. Turnkey Opportunity: With all plumbing, electrical, and mechanical systems replaced, this property is move-in ready or primed for rental income. Don't miss this exceptional opportunity to own a beautifully renovated legal duplex in a desirable location. Additional Features: - Durable all-brick bungalow construction - Recently renovated in 2025 for modern amenities and peace of mind - Prime location with easy access to: - Schools - Highway access - Hospital - Places of worship - Shopping - Public transit Let's schedule a viewing today and make this incredible property yours! (id:55093)
Keller Williams Innovation Realty
110 - 65 Rameau Drive
Toronto, Ontario
Beautiful Renovated End-Unit 2-Storey Townhouse in Prime North York! Located in a Safe, Family-Friendly Neighbourhood with Top Schools: A.Y. Jackson SS, Zion Heights JHS & Seneca College. Parking Right Beside the Unit. Bright Eat-In Kitchen with Bay Window & Granite Counters. Spacious Living Room Walks Out to a Private Fenced Backyard. New Flooring & Fresh Paint Throughout. Finished Basement for Extra Living Space Ideal as Family Room, Office or Gym.New Appliances (Sakura Range Hood, Samsung Stove & Dishwasher). Furnace & Tankless Water Heater Replaced in 2017 No Rental Fees. (id:55093)
Fenghill Realty Inc.
225 Broad Street E
Dunnville, Ontario
Step back in time with this stunning Edwardian gem! This spacious six-bedroom, two-and-a-half-story home offers timeless charm and endless potential. Nestled in a quaint small town, it’s close to everything—shops, schools, the river walk, and local amenities—yet tucked away on a private lot with a beautiful garden and a peaceful yard. With flexible zoning, this property is perfect for a family home, bed and breakfast, or other creative uses. (id:55093)
Royal LePage NRC Realty Inc.
2515 - 188 Fairview Mall Drive
Toronto, Ontario
2 Bathrooms! Move In Any Time! Convenient Location With Subway, Shopping Mall, Public Library, T&T Supermarket At Footsteps! (id:55093)
Everland Realty Inc.
1760 Lafrance Drive
Ottawa, Ontario
Welcome to this beautifully maintained 3 bedroom, 2 bathroom end unit condo row townhome in a highly desirable Orléans neighbourhood- Queenswood Heights South. This rare end unit is connected to the neighbours by the garage, offering additional privacy with the benefits of a low maintenance lifestyle and condo fees. The garage features inside entry and two garage doors, one on each end for convenient backyard or workshop access. Inside, you'll find a bright, functional layout with an open concept living and dining area with flooring completed June 2025, perfect for families or entertaining. Upstairs, you will find a large primary bedroom with loads of closet space and natural light, 4 piece bath with cheater door and two spare bedrooms- perfect for your growing family or home office. Walk out to the large private backyard with patio, providing an ideal space for relaxing, barbecuing or outdoor gatherings. Head down to the finished basement featuring newer flooring and an accent wall, set up your movie area, office, hobby room or children's play area, the ideas are endless. The spacious laundry area also provides extra interior storage space. Closely located to schools, public transit, parks, grocery stores and everyday amenities, this turnkey property is perfect for first time buyers, down-sizers or investors alike. Don't miss this exceptional opportunity. Book your private showing today. (id:55093)
Royal LePage Integrity Realty
3 Cameo Drive
Richmond Hill, Ontario
Separate Entrance To The Basement Unit, Top Ranking School*Bayview Ss & Richmond Rose Ps. Do Not Need To Share The Laundry With Upper Unit. Newer Renovations. (id:55093)
Homelife New World Realty Inc.
843d - 121 Lower Sherbourne Street
Toronto, Ontario
Welcome to Time & Space Condos, Urban living in Toronto's St Lawrence & Distillery waterfront community! Brand new for 2025, this 520sqft 1 bedroom & 1 bath unit has premium laminate flooring & 9ft ceilings throughout. Kitchen includes upgraded quartz countertops w/ built-in stainless steel Whirlpool appliances. Equipped w/ a Cybersuite security system, large 9ft x 7ft balcony & plenty of building amenities (Concierge, party, games & media room, yoga studio, gym, pool & outdoor patio). Just a few minutes walk to the Distillery District, St Lawrence Market, & Sugar Beach, David Crombie, Parliament Square & Princess St Park! Only 14 min walk to Union Station w/ downtown shopping, grocery, dining & entertainment at its best. (id:55093)
One Percent Realty Ltd.
1410 - 4065 Confederation Parkway
Mississauga, Ontario
Gorgeous, Sunlit corner unit in Mississauga offers 2 bedrooms, 2 full washrooms, and 2 balconies. It's centrally located near Square One, Cineplex, Playdium, the public library, transit, Sheridan College, and Highway 403, with laminate floors throughout. Ideal for convenience and city living! **EXTRAS** S/S Appliances, Ensuite Laundry With Washer And Dryer, One Locker & One Parking Included (id:55093)
Kingsway Real Estate
Lot 1 Fraser
Greater Sudbury, Ontario
The opportunity is now to build your dream home in an established community on this beautiful property in Onaping, just a short 35 min drive from the city of Sudbury. Measuring 59' x 248' deep The zoning currently permits single family homes, duplex's, semi detached and has great potential. Municipal sewer and water are available on Fraser Ave directly in front of the property. Hydro is available at the lot line. Taxes are $505.00 Year for 2025. Having no neighbors behind you and having with an elevated view provides panoramic views of the mountains in the near distance. Lot 1 is adjacent to the public tennis courts and playground. (id:55093)
Realty Executives Of Sudbury Ltd
302 Squire Crescent
Oakville, Ontario
Stunning 3-Bedroom, 4-Bath Energy Star Townhome in Prime Oakville Location! Welcome to this modern and spacious 1,850 sq.ft. townhome, ideally located in Oakville's sought-after master-planned community. Enjoy unmatched convenience just minutes from the new Oakville Hospital, GO Station, Sheridan College, major highways (403/407/QEW), and premier shopping destinations. Designed for contemporary living, this stylish 3-bedroom, 3.5-bath home features 9-foot ceilings on all levels and a walk-out basement leading to the backyard. Thoughtful upgrades include 7.5" wide plank laminate flooring, solid wood stairs, and a sleek modern kitchen complete with granite countertops, custom backsplash, soft-close cabinetry, and a large centre island perfect for entertaining. Additional highlights: Stainless steel appliances, Upper-level laundry, Interior garage access, Spacious primary suite with upgraded frameless glass shower. This home offers the perfect blend of style, comfort, and convenience. A must-see for buyers seeking modern living in a vibrant Oakville neighbourhood! (id:55093)
Homelife Landmark Realty Inc.
1513 - 633 Bay Street
Toronto, Ontario
Spacious, Clean and Bright Unit. One Bedroom With an Open Solarium, 1.5 bathroom. Perfect For The Executive Lifestyle. In-suite Laundry. Sun-filled Modern Kitchen With Backsplash Entering to the Open Concept Living & Dining Area. Utilities Included. Amenity Includes an Indoor Pool, a Fully Equipped Gym, a Rooftop Running Track, BBQs, Whirlpool, Meeting Room, Half-Basketball and Squash Courts, Parking Rental $180/ mo. Can Be Arranged. No Pets, Non-smokers. Single Family Building, No Roommates. (id:55093)
Homelife Landmark Realty Inc.
1430 Pleasant Corner Road
Champlain, Ontario
OPEN HOUSE Saturday Aug 23rd from 2-4PM. Discover the perfect blend of serene rural living and modern convenience in this charming, restored and well cared for for century home on .68 of an acre. Bursting with upgrades over the past several years, this home boasts modern touches & lower utility costs while maintaining period details. Highlights include a new Generac generator, septic tank, & heat pump (2023) which complements the H.E. propane furnace, lowers utility costs AND provides A/C in the summer. The spacious eat-in kitchen features a new farmhouse sink, butcher block counters & more, with laundry tucked behind custom barn doors. Refinished hardwood floors flow throughout, including the bright living room & dining area (currently used as a home office). Enjoy the sights & your favorite refreshment on the sizable screened in front porch. A brand-new hardwood staircase leads to 3 generous bedrooms & a beautiful 4-piece bath with clawfoot tub & newer tiled shower. Outdoors, enjoy garden boxes galore, fruit trees (cherry, McIntosh, Spartan, & crab apple), & a kids playhouse. Host large gatherings on the rear deck or cozy up around the firepit, surrounded by rhubarb, raspberries, hydrangeas, hosta's, & maple trees. The tall, dry basement offers ample storage & the 26' x 14' workshop on one side of the barn is a great place to be creative. Home fully re-insulated (2015), H.E. Propane Furnace (2017) Steel roof (2018), Fraser wood siding (2019), deck (2020), Shower (2022) kitchen upgrades (2023), eavestrough (2023), septic tank (2023), staircase & railings (2023), Generac Generator (2023), Heat pump w/humidifier (2023), Laundry doors (2023), Owned HWT (2023). Well pump & Pressure Tank (2025); Other inclusions: John Deere lawn tractor (2023), Weber BBQ with direct line (2023). Just minutes from schools & Vankleek Hill, known for its rich history, murals, cafes, shops, & strong community spirit. "The pretty Blue House on Pleasant Corner" is a must see! (id:55093)
Royal LePage Integrity Realty
209 Bay Street Street
Shanty Bay, Ontario
Lakefront Paradise in Shanty Bay! Discover the ultimate waterfront retreat on the serene shores of Lake Simcoe. Tucked away on a peaceful dead-end street in the charming village of Shanty Bay, this exceptional property offers 200 feet of prime south-facing waterfront with crystal-clear, deep waters—perfect for boating and swimming. This expansive estate features a main cottage, a guest house, and an over-the-garage bunkie, totaling 12 bedrooms, 3 kitchens, and 8 bathrooms—ideal for large families, entertaining, or rental opportunities. Enjoy breathtaking lake views from most principal rooms across all dwellings. Outdoor amenities include a private concrete patio by the water, a marine railway system leading to a covered boat slip, and a spacious deck above, offering spectacular views of Kempenfelt Bay. The park-like setting, surrounded by mature trees, ensures unmatched privacy while keeping you close to modern conveniences—just 10 minutes from Barrie’s amenities and Royal Victoria Hospital, and only an hour from Toronto. Boating enthusiasts will love the short ride to Friday Harbour’s restaurants, and nature lovers can easily access the Simcoe Loop Trail for walking or biking. The main cottage exudes classic charm, featuring a stone fireplace, wood floors, a cozy family room, a Muskoka room with lake views, and a unique third-level loft. Additional highlights include parking for 10+ cars and an in-floor heated garage. Whether you enjoy this stunning property as it is or explore future severance potential, this is a rare opportunity to own a slice of lakefront paradise. (id:55093)
RE/MAX Hallmark Chay Realty Brokerage
Bsmt - 18 Rosswell Drive
Clarington, Ontario
Legal 2 Bedroom Basement Apartment. S/s Appliances In Kitchen, Quartz Counter, Portlights, Laminate, Ensuite Laundry, One Parking Spot. Walk To Elementary School. Transit Stop At Door. Mins To Catholic School, Shopping, Hwy 401. Tenant To Pay 40% Of Utilities. (id:55093)
Century 21 Percy Fulton Ltd.
4696 Jacqueline
Hanmer, Ontario
Charming 3+1 Bedroom Bungalow with In-Law Suite in Prime Family-Friendly Location! Welcome to 4696 Jacqueline Street, a delightful bungalow nestled in a quiet, family-oriented neighbourhood—just steps from a local park and popular sliding hill! This 3+1 bedroom, 2 bathroom home offers comfort, convenience, and incredible flexibility with its fully finished in-law suite. The main floor features a bright and welcoming layout, with a cozy living area, spacious kitchen, and three bedrooms—perfect for a growing family. Downstairs, you’ll find a finished lower level complete with a separate entrance, second kitchenette, bedroom, bathroom, and open-concept living space—ideal for extended family, guests, or rental potential. Enjoy summer evenings in the beautiful backyard, perfect for play, entertaining, or gardening. This home also offers great curb appeal, ample parking, and proximity to schools, parks, and all amenities. Whether you’re looking for your first home, downsizing, or investing—this charming bungalow has something for everyone. Don’t miss your chance to live in one of the most welcoming communities in the city! (id:55093)
Exp Realty
4008 - 2200 Lake Shore Boulevard W
Toronto, Ontario
Luxury Lakeside Living with Sunrise Views - Fully Upgraded With Luxury Furnishing Included.Welcome to Suite 4008 at Westlake Phase II, where elegance meets comfort in this builder-upgraded and designer-finished 1 Bedroom + Study suite. This bright and airy home features soaring ceilings, floor-to-ceiling windows, and a southeast exposure that delivers breathtaking sunrises, park views, and sweeping vistas of Lake Ontario.This immaculate unit is fully furnished and equipped, making it a perfect turnkey home or investment. Enjoy a chef-inspired kitchen with full-size stainless steel appliances, including a brand new, never-used dishwasher, and top-of-the-line tiles on both the backsplash and feature walls. The living space is enhanced with custom light fixtures, textured designer wallpaper, and elegant mirrors, all included. Recently painted, with new 7'1/4" hardwood flooring and modern baseboards, the space is move-in ready!The versatile den/study currently used for extra storage with included sliding doors can easily function as a home office or creative nook.Step onto your private balcony complete with included patio furniture and accessories, perfect for relaxing with the sunrise or entertaining guests.Situated in a quiet, well-maintained building, Westlake Phase II offers resort-inspired amenities:24-hour concierge & security, state-of-the-art gym, indoor pool, spa, sauna, hot tub & yogastudio, rooftop terrace, BBQ area, guest suites, party room,squash courts, business boardrooms, massage rooms and childrens indoor play area.All just steps to Metro, Starbucks, Dentists, Banks, Restaurants, LCBO, Shoppers Drug Mart,Humber Bay parks, TTC, and the waterfront trail. Easy access to downtown and the Gardiner Expressway.10 Mins. Drive To Mimico Go Train. Includes one parking space and one locker. Also available for sale. (id:55093)
Harvey Kalles Real Estate Ltd.
15 Glebe Street Unit# 1511
Cambridge, Ontario
Modern and stylish, this 2-bedroom, 2-bathroom condo offers 1,007 square feet of thoughtfully designed living space in the highly sought after Gaslight District. Cambridge’s premier destination for dining, entertainment, and culture. This bright and spacious unit features 9-foot ceilings, an open-concept kitchen and dining area with upgraded appliances, large windows that flood the space with natural light, and premium finishes throughout. The primary bedroom includes a walk-in closet, while the in-suite laundry adds everyday convenience. A generous private balcony, accessible from both the living room and bedroom, provides stunning panoramic views of the Grand River, Gaslight Square, and the surrounding cityscape. This unit also includes 2 underground parking spaces. As a resident, you'll enjoy access to an impressive selection of amenities within the Gaslight Condos, including a state of the art fitness center, games room, study and library area, and a beautifully designed outdoor terrace complete with pergolas, fire pits, and BBQ spaces overlooking the vibrant square below. Perfectly situated in one of Cambridge’s most exciting communities, this condo offers the ideal blend of modern comfort and urban lifestyle. Don’t miss your chance to make it yours! (id:55093)
Corcoran Horizon Realty
7847 Cathedral Drive
Niagara Falls, Ontario
Set on one of Mount Carmel's most desirable streets, this custom two-storey home offers over 3500 sq ft of finished space, a triple-car garage, and a rare 98x160 ft lot-- delivering scale, privacy, and loads of potential, at a price that leaves room to make it your own. The layout is both functional and flexible, with expansive principal rooms, a main-floor office, and an eat-in kitchen with walk-out and large butler's pantry. Upstairs, you will find four bedrooms and two full baths including a bright, oversized primary suite with walk-in closet and 5 pc ensuite. A separate garage entrance to the lower level opens up possibilities for multi-generational living, guest space, or home-based work. The backyard is deep, private, and full of potential-- imagine future landscaping, a pool, or custom outdoor entertaining spaces that reflect your lifestyle. This is livable luxury-- a warm, well-built home in a quiet, family-friendly neighbourhood where kids still ride bikes, neighbours wave while walking by, and there's space to grow. Just steps to top-rated schools, parks and amenities in one of Niagara Falls most desirable neighbourhoods. With few homes offering this combination of lot size, layout, and long-term potential, 7847 Cathedral Drive is ready to welcome its next chapter. (id:55093)
Exp Realty (Team Branch)
546 Benninger Drive
Kitchener, Ontario
Discover the Foxdale Model Home, a shining example of modern design in the sought-after Trussler West community. These 2,280 square foot homes feature four generously sized bedrooms and two beautifully designed primary en-suite bathrooms, and a Jack and Jill bathroom. The Foxdale impresses with 9 ceilings and engineered hardwood floors on the main level, quartz countertops throughout the kitchen and baths, and an elegant quartz backsplash. The home also includes an unfinished basement, ready for your personal touch, and sits on a walkout lot, effortlessly blending indoor and outdoor spaces. The Foxdale Model embodies superior craftsmanship and innovative design, making it a perfect fit for the vibrant Trussler West community. Other Floor plans available. (id:55093)
RE/MAX Real Estate Centre Inc. Brokerage-3
RE/MAX Real Estate Centre Inc.
9 Ventnor Court
Brantford, Ontario
Your stunning, newly renovated home awaits in the highly sought-after, family-friendly Grandwoodlands neighbourhood! This exquisite property has been professionally redesigned and fully remodeled from top to bottom, showcasing luxurious finishes, timeless style, and exceptional attention to detail. Step into the welcoming foyer, where a short set of stairs leads you to both the main and lower levels. The living room features a sleek electric fireplace, stylish pot lights, and a seamless layout that’s ideal for both relaxing and entertaining. The kitchen is a true showstopper—designed to impress and function beautifully. It boasts a large center island with seating, brand-new stainless steel appliances, a timeless subway tile backsplash, and trendy open shelving that adds a designer touch. The primary suite is a serene retreat, highlighted by a custom feature wall and sliding glass doors that lead directly to your own private deck—perfect for morning coffee or evening unwinding. The spa-inspired ensuite includes a stunning glass-enclosed shower and a beautifully appointed vanity. Two additional spacious bedrooms on the main level offer versatility for children, guests, or home office needs, and are served by a beautifully updated 4-piece bathroom. Downstairs, the fully finished lower level offers even more living space with a generous recreation room featuring a cozy gas fireplace. A large laundry room, fourth bedroom, and a stylish 3-piece bathroom add functionality and flexibility to the space. Outside, the home continues to impress with two decks, mature landscaping, and ample yard space—creating your very own backyard oasis for outdoor entertaining and peaceful relaxation. Notable upgrades include brand-new flooring, fresh paint, modern lighting throughout, and new siding, all contributing to this home's truly move-in-ready condition. Don’t miss your chance to own this meticulously updated property that blends luxurious living with everyday comfort. (id:55093)
Pay It Forward Realty
525 Anise Lane
Sarnia, Ontario
Welcome home to Magnolia Trails subdivision! Featuring a brand new upscale townhome conveniently located within a 3 min. drive to Hwy 402 & the beautiful beaches of Lake Huron. The exterior of this townhome provides a modern, yet timeless, look with tasteful stone, board & batten combination, single car garage, & a covered front porch to enjoy your morning coffee. The interior offers an open concept design on the main floor with 9' ceilings & a beautiful kitchen with large island, quartz countertops & large windows offering plenty of natural light. The oversized dining space & neighbouring living room can fit the whole family! This bungalow unit includes: hardwood floors, 2 bedrooms, ensuite bathroom, additional bathroom, & built-in laundry. Additional layout options available. Various floor plans & interior finishes to choose from. Limited lots available. Hot water tank rental. Listed as Condo & Residential. CONDO FEE IS $100/MO. Price includes HST. Property tax & assessment not set. (id:55093)
Blue Coast Realty Ltd
596 Grey Street Unit# 8
Brantford, Ontario
Maintenance Free living awaits in this stunning, carpet-free townhouse in the desirable and quiet Echo Place neighbourhood of Brantford. Recently renovated, this home offers a great layout with a Spacious Living room, Full Dining room and a Large Kitchen. Upstairs you’ll find 3 generously sized Bedrooms and an updated Full Bathroom. Plenty of storage space, laundry facilities and a rough-in bath are available in the Basement. Patio door Access to your Private and Fenced Backyard. Enjoy the convenience of your exclusive use parking spot right in front of your home plus ample visitor parking available. Close to schools, shopping and all amenities, with easy access to Highway 403 making it perfect for commuters! Don't miss out on this fantastic opportunity! Call for your private showing before it's gone. (id:55093)
RE/MAX Escarpment Realty Inc.
732 - 36 Lisgar Street
Toronto, Ontario
Discover this stylish one-bedroom condo in the heart of Queen St West! Enjoy stainless steel appliances, laminate flooring, and a westward view. Located near entertainment, trendy restaurants, Trinity BellwoodsPark, and a streetcar stop. This condo includes parking (P4/68), making it the perfect urban retreat. Don't miss out on Queen St West living at its best! (id:55093)
Aimhome Realty Inc.
633 Winston Road
Grimsby, Ontario
Within minutes to Fifty Point Conservation and Grimsby Beach! From the moment you step inside, you’ll be impressed by the 18' high, grand entrance and the sleek dark oak staircase that sets a quiet yet powerful tone for this 6 year old beauty. The kitchen is a spectacular feature of the house with an abundance of cabinetry, a walk-in pantry, a coffee bar area, and an extended island with seating for four. There’s also ample space for a full dining table—perfect for family gatherings. The kitchen seamlessly flows into the oversized family room, creating an open-concept space ideal for entertaining. The soaring 9' ceilings throughout the main floor add a sence of space and elegance. Step outside to a fully fenced yard with a large concrete patio and walkway—an ideal setting for outdoor living. The main floor also includes a convenient two-piece powder room. Upstairs, the primary suite is a retreat of its own, boasting a large walk-in closet and a luxurious ensuite with a soaker tub and separate shower. Three additional spacious bedrooms and a stylish 4-piece bathroom offer plenty of room for a growing family. The fully finished basement adds valuable living space. Additional features: • California shutters throughout the main and bedroom levels • Carpet-free flooring (except stairs to basement) • Family-friendly neighbourhood with nearby parks • Steps away from scenic walking paths, dog parks and Lake Ontario (id:55093)
RE/MAX Escarpment Realty Inc.
9 Valley Ridge Lane
Hamilton, Ontario
Tranquility Meets Luxury in Prestigious Stonebrook Estates! Welcome to peaceful, refined living in the exclusive enclave of Stonebrook Estates. This stunning 4+1 bedroom residence offers over 4000 sq ft of beautifully designed living space, perfect for families who value comfort, space, and elegance. The heart of the home is a stylish kitchen complete with a walk-in pantry and central island, seamlessly overlooking a warm and inviting family room with custom built-ins. A dedicated main floor office, ideally positioned near the front entrance, provides a quiet and professional space for working from home. Upstairs, the expansive primary retreat features a luxurious ensuite and a generous walk-in closet. Four additional bedrooms and a well-appointed main bath complete the upper level, offering plenty of room for family and guests. The professionally finished lower level is ideal for entertaining, showcasing a fabulous recreation space with a wet bar, an additional bedroom, and a full bathroom—perfect for overnight visitors or multigenerational living. Step outside to your private backyard oasis and prepare to be captivated. Backing onto protected conservation land and Bronte Creek, this stunning outdoor retreat features extensive stonework, a beautiful in-ground pool, lush gardens, and a covered pergola—bringing the feeling of Muskoka right to your doorstep. Additional highlights include hardwood flooring, an oversized garage, and a brand-new front door. This exceptional home offers a rare blend of luxury, privacy, and natural beauty. Let’s get you home. Please speak to the listing agent regarding the condo association fee. (id:55093)
RE/MAX Escarpment Realty Inc.
136 Crafter Crescent
Stoney Creek, Ontario
Spacious and Versatile Townhome in Family-Friendly Heritage Green Discover over 2,000 sq. ft. of well-designed living space in this stylish freehold townhome located in one of Stoney Creek’s most desirable neighbourhoods. With 3 bedrooms, 3.5 bathrooms, and tasteful improvements throughout, this home blends everyday comfort with smart, adaptable design. The main floor features a bright, open layout with a modern kitchen, generous dining area, and walkout to a raised deck—great for everyday living and entertaining. Upstairs, you'll find three spacious bedrooms, including a primary with ensuite, as well as the convenience of laundry on the bedroom level. Downstairs, the fully finished walkout basement is a standout feature—complete with a separate kitchen, full bathroom, and bedroom, plus its own private entrance to the backyard and interior access from the main floor. Whether you're accommodating extended family, working from home, or exploring rental potential, this space delivers. With schools, shopping, parks, and highway access just minutes away, this home offers a well-rounded location that supports both daily convenience and long-term investment. (id:55093)
Royal LePage State Realty Inc.
4553 Sussex Drive
Niagara Falls, Ontario
Welcome to this charming, raised bungalow semi-detached home nestled in the desirable Morrison area of Niagara Falls! Boasting a freshly painted exterior and a spacious double-wide driveway with an electric car charging station, this home combines comfort, functionality, and modern convenience. Enjoy a deep, private backyard with no rear neighbours—perfect for relaxing or entertaining. Inside, a large foyer leads to a thoughtfully designed main floor featuring two generously sized bedrooms, a recently updated bath and kitchen with newer appliances, countertops and modern sink and tap, and a bright, inviting living room filled with natural light. The fully finished lower level offers two additional bedrooms, a second bath (2 pc), and a spacious rec room—ideal for growing families or guests. Located just minutes from the QEW, shopping, parks, schools, and all of Niagara Falls' world-renowned attractions, this home is a perfect fit whether you're starting out, downsizing, or looking for space to grow. Don’t miss the opportunity to make this versatile and move-in ready property yours! (id:55093)
Heritage Realty
6 Iris Court
Carlisle, Ontario
STUNNING Custom Home On Private Approx. 2 Acre Lot On A Quiet Court In Highly Desirable Carlisle. Fantastic Curb Appreal !! Enjoy Wildlife and Tranquility Of The Large Green Space. Meticulously Cared For, This Sun-Filled 3,200 Sq.Ft, 5+2 Beds, 4 Baths Home. Fully Renovated New Basement In-Law Suite. A Circular Driveway (Can Fit 10+ Cars) & Beautiful Perennial Gardens At Entrance, 3 Garages (Oversized Attached 2 Car Garage & Detached 1 Garage). Main Floor Bedroom & Laundry With Access to the Garage. Main Floor Features Hardwood Floorings In The Formal Living, Dining & Family Rooms. Great Views in Every Room. Gorgeous Newly Renovated Whitish Open Concept Eat-In Kitchen with Island, Quartz Countertops, Backsplash, Marble Floor, SS Appliance & Lights. Updated 2nd Floor Main Bath and Main floor 3 Pcs Bath. 2nd Floor Large Master Suite and A Bonus Studio/Office. Completely New Walk-out Basement In-Law Suite with Separate Entrance Contains Kitchen, Bedroom with 3 Pcs Ensuite & Walk-in Closet, Office, Living/Dining Room, Fire place. Less Than 10 Years for All Windows, Furnace/AC and Roof. Fenced In-Ground Pool & New equipment (Sand Filter System/Pool Liner/Pool Cover/Pump-2023), Garden Shed.. THE MOST PITCTURESQUE SETTING. Truly A Gem!! (id:55093)
RE/MAX Real Estate Centre Inc.
4382 Central Avenue
Beamsville, Ontario
Welcome to 4382 Central Ave in Beamsville, a beautifully renovated open-concept bungalow offering modern comfort in a prime location. Thoughtfully updated in 2022 and 2023, this home features brand-new windows, a high-efficiency furnace, air conditioning, siding, soffits, and eavestroughs, ensuring a stylish and energy-efficient living space. Inside, the open layout creates a seamless flow between the living, dining, and kitchen areas, perfect for entertaining or everyday living. Situated in a highly desirable neighborhood, this home is just a short walk to the heart of Beamsville, where you’ll find charming shops, restaurants, and essential amenities. Across the street, Ted Roberts Park, the Lincoln Community Centre, and Allan F. Gretsinger Pool provide endless opportunities for recreation and community engagement. Step outside to the private backyard, where a full patio and deck with a pergola create a relaxing outdoor retreat. The fully fenced yard offers both privacy and security, making it an ideal space for families and pets. A separate entrance to the basement adds flexibility for potential in-law or rental opportunities, while an interior entrance to the garage provides added convenience. This turn-key bungalow is a rare opportunity to own a stylishly updated home in an unbeatable location. Don’t miss your chance to experience modern living with small-town charm—schedule your private viewing today! (id:55093)
Exp Realty
2155 Duncaster Drive Unit# 7
Burlington, Ontario
Spacious, sunlit and nicely laid out — this end-unit condo townhome offers nearly 1800 Square Feet of well-designed above grade living space in a quiet Brant Hills enclave. The main level opens with a generous living/dining area ideal for both everyday comfort and larger gatherings. An eat-in kitchen walks out to an upper level deck - perfect for morning coffee or evening unwinding. Upstairs, a rare bonus family room with a gas fireplace adds flexibility for work, play or relaxation. Three well-proportioned bedrooms include a primary retreat with walk-in closet and a beautifully renovated 4-piece ensuite with glass enclosed shower and double vanity. The fully finished lower level features newer laminate flooring, a 3-piece bath, a second gas fireplace and walk-out access to a patio and an exceptionally wide backyard—offering more green space than most townhomes in the area. Two-car parking in the driveway and a single car garage with inside entry and a newer washer and dryer complete this package! Thoughtful maintenance inclusions: condo fees cover individual driveway and walkway snow removal, plus grass cutting and edging for each home. A low-traffic setting with mature trees and community feel—this is a rare blend of space, privacy, and peace of mind yet close to schools, shopping, amenities and highways. Don’t be TOO LATE*! *REG TM. RSA. (id:55093)
RE/MAX Escarpment Realty Inc.
227 Southview Road
Barrie, Ontario
Location, location, location! Nestled in the heart of peaceful Minet's Point, this charming bungalow is full of potential and ready for you to make it your own. Surrounded by beautiful mature trees and situated in a tight-knit community where the neighbours are amazing, this is the perfect place to raise a family. Just a short walk to the lake, local parks, and the ice cream shop. This home offers that rare small-town feel while still being close to all the conveniences of city living. No two homes are the same in this character-filled neighbourhood, giving each property its own unique charm. Set on a great-sized lot, this family-sized home features a separate entrance, offering excellent in-law suite potential or space to create a custom layout to suit your needs. Major upgrades have already been done, including a metal roof (2022), stone front porch and gardens (2018), and an interlock driveway (2018)—a perfect blend of curb appeal and durability. The home is powered with a 200-amp electrical panel, giving you flexibility for future renovations, like an in law suite and potential rental income! Don’t miss this incredible opportunity to own a home in one of Barrie’s most beloved lakefront communities. Whether you're looking to settle down or invest, this is your chance to build something special in Minet’s Point! (id:55093)
Keller Williams Experience Realty Brokerage
600 Victoria Street S Unit# 13
Kitchener, Ontario
Welcome to your new home at 600 Victoria Street South, Unit 13! This beautifully designed, two-bedroom, one-and-a-half bath stacked townhome is ready to offer you comfort, convenience, and style. As you step inside, you'll be greeted by an open-concept, carpet-free main floor, where natural light pours in, illuminating the sleek, premium laminate flooring. The airy layout is perfect for both relaxing and entertaining, and the convenient powder room on this level ensures added ease for guests and daily living. The galley kitchen is a gem, featuring modern stainless steel appliances, counter space, and stylish cabinetry that effortlessly balances from the function. Whether you're whipping up a quick breakfast or hosting a dinner party, this kitchen is perfectly equipped to meet all your needs. Downstairs, you'll find two generous sized bedrooms, each with spacious closets to keep everything organized and out of sight. The elegantly appointed four-piece bathroom provides the perfect retreat to relax and recharge. And with in-unit laundry. everyday life is made even easier. Situated in a vibrant and growing neighbourhood, this townhome offers unbeatable convenience. You're just steps from essential amenities and public transportation, making daily errands and commuting a breeze. This unit also comes with a designated parking space and a dedicated bicycle shed for secure storage. With everything you need at your fingertips and effortless access to the city. Available partially furnished at NO extra cost!! Unit #13 at 600 Victoria Street South is ready to welcome you home. (id:55093)
Coldwell Banker Peter Benninger Realty
171 Blackbird Way
Mount Hope, Ontario
Welcome to 171 Blackbird Way, a beautifully designed detached home built in 2023. This modern 3-bedroom, 2.5-bathroom residence offers an open-concept layout that is perfect for entertaining and everyday living. The upgraded kitchen layout serves as the heart of the home, featuring a spacious large quartz island, ideal for meal preparation and gatherings. Adding to the home’s elegance, the hardwood stairs and upper hallway provide a warm and sophisticated touch. Convenience is a priority in this home, with a bedroom-level laundry eliminating trips to the basement and a luxurious primary suite complete with upgraded double sinks in the ensuite for added comfort. Stylish and thoughtfully installed window coverings enhance privacy while contributing to the aesthetic appeal. Furthermore, brand-new appliances are ready for your culinary adventures, making this home both modern and efficient. Nestled in the wonderful community of Mount Hope, this property is located in a family-friendly neighborhood with parks, trails, and easy access to Hamilton’s amenities. The home boasts great highway access and is just five minutes away from Hamilton Airport. It is also conveniently close to shopping, schools, and public transit, ensuring that all essentials are within reach. This move-in-ready residence is perfect for families, professionals, or investors looking for a fantastic property in a growing community. If you’re interested in this remarkable home, contact us today to schedule a viewing! (id:55093)
Com/choice Realty
512 Elsie Lane
Greater Madawaska, Ontario
Ever dreamed of owning a cottage or living in modern rustic luxury? This stunning six-bedroom Confederation log home offers just that. Set on a quiet bay overlooking the serene waters of Black Donald Lake, the home is filled with natural light, warmth, and style. Spacious enough for grandparents hoping to host the entire family, ideal for multiple families looking to co-own a luxurious retreat, or perfect for young urban professionals seeking a peaceful escape from the city this property offers flexibility for a variety of lifestyles. The bungaloft design features pine floors, soaring vaulted ceilings, expansive windows, and tastefully updated kitchen and bathrooms. A propane fireplace and woodstove add to the ambiance. Outside, enjoy a gentle walk down to the firepit and lake, where six final steps lead to a large floating dock the perfect spot to unwind, take in the sunset, or sip a drink at the water's edge. (id:55093)
Royal LePage Team Realty

