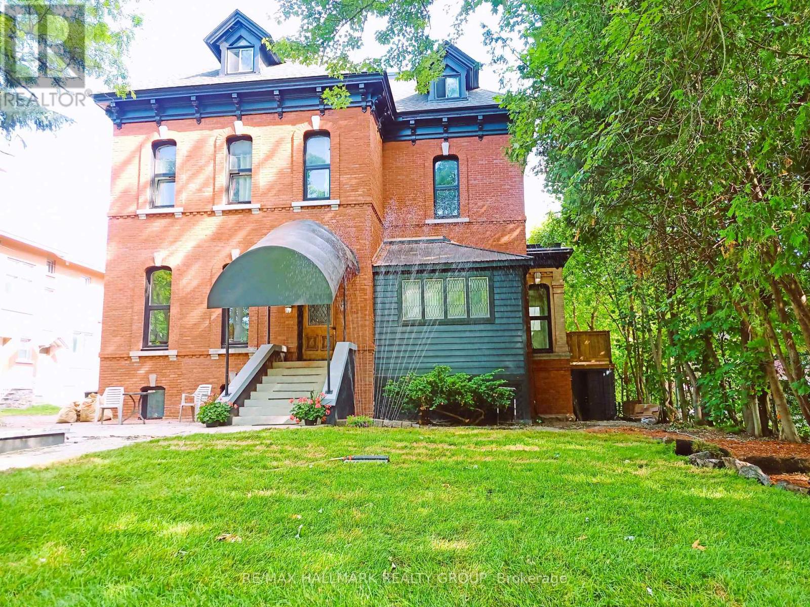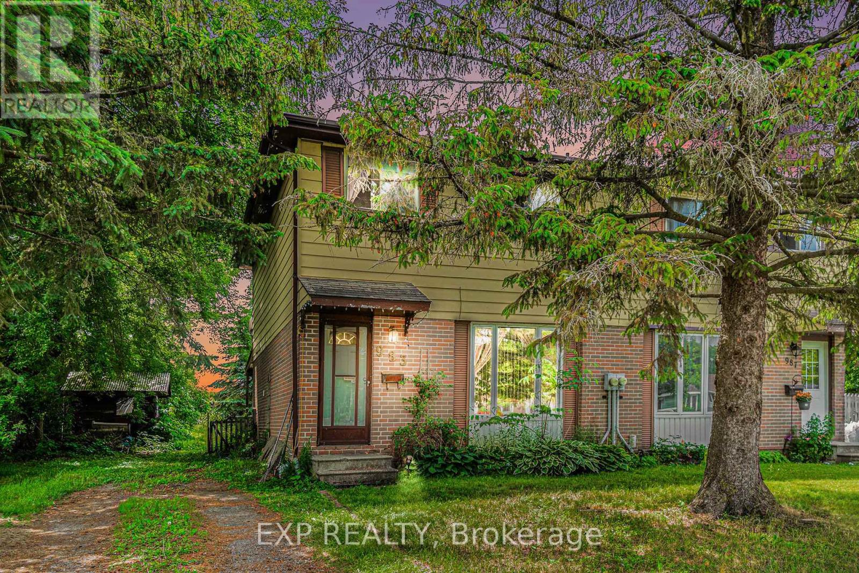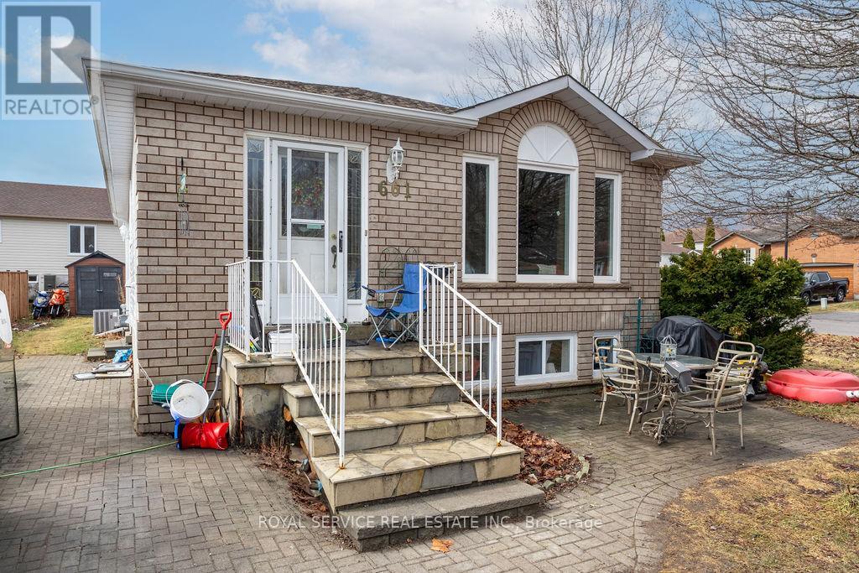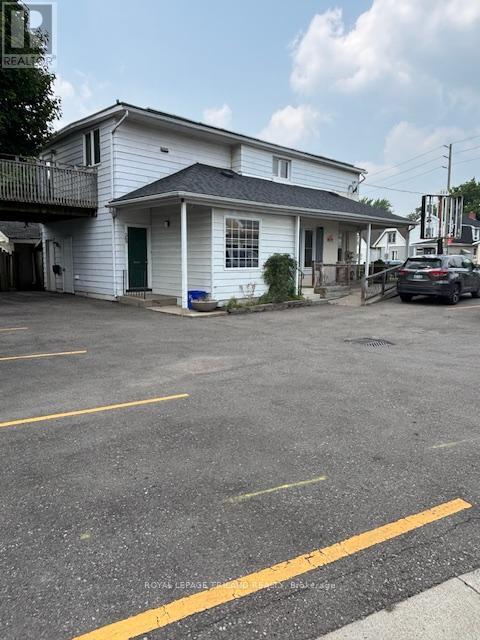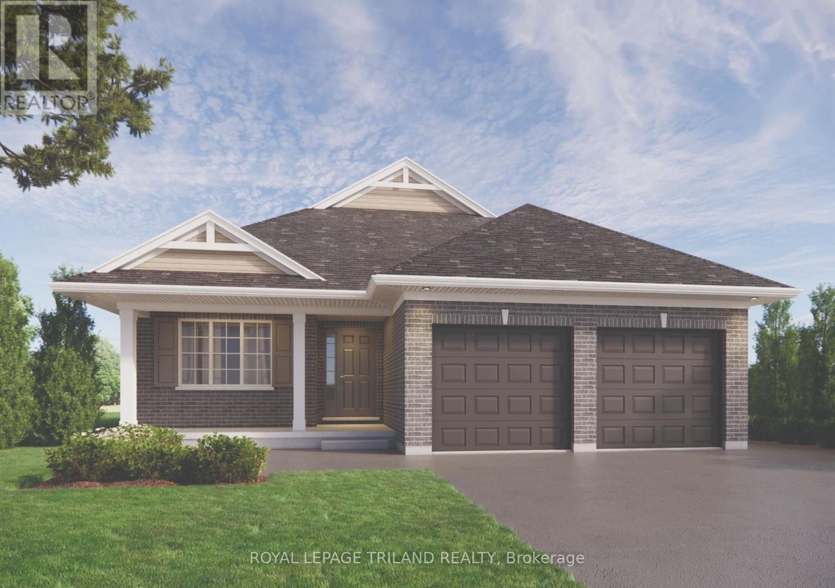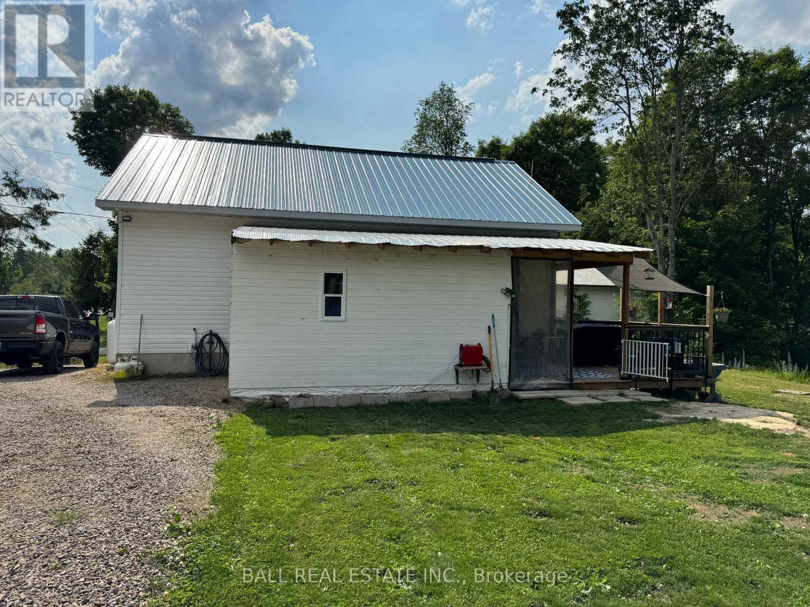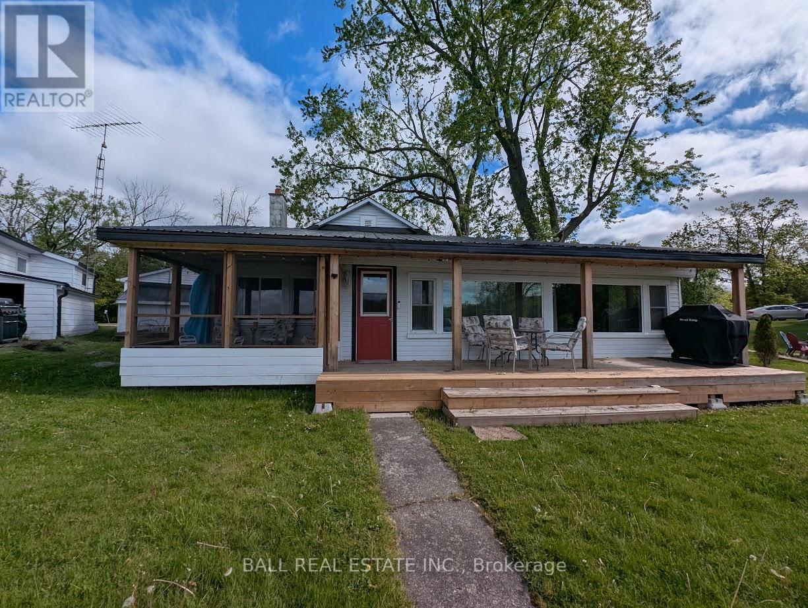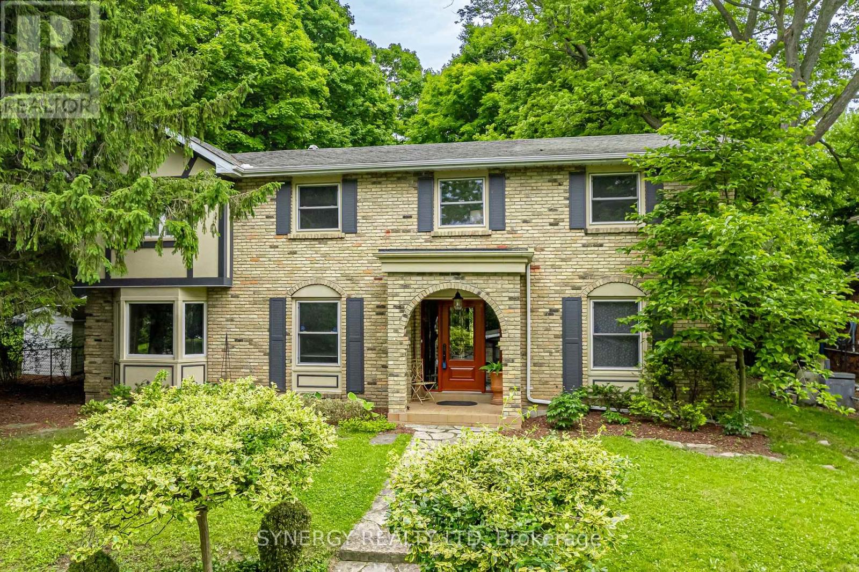460 Wilbrod Street
Ottawa, Ontario
Experience a grand triplex in Ottawas vibrant Sandy Hill neighborhood. The owner-occupied main level offers a 2-bath, 3-bedroom unit with soaring 12-foot ceilings, an amazing floorplan, and a beautiful 3-tier deck. The 2nd floor unit features a breathtaking kitchen, a sunken bedroom or studio with exposed brick, and two other spacious bedrooms, including a primary with an ensuite. The 3rd floor unit boasts a stately rooftop deck, a huge open-concept living space, and two smart bedrooms. The lower level generates income with three bedrooms, a bathroom, and coin-operated laundry. A detached garage (rented) and surface parking spaces complete this investment opportunity or live in one unit yourself. 2nd and 3rd floor units are rented, along with the garage and two parking spaces. The exterior insulation was upgraded for superior energy efficiency and reclad with brick. 3 Hydro Meters. Enjoy easy access to trendy restaurants, galleries, Parliament, and the University of Ottawa. Schedule a viewing today! (id:55093)
RE/MAX Hallmark Realty Group
1603 - 101 Queen Street
Ottawa, Ontario
Spectacular views of Parliament Hill, Rideau River, and Gatineau Hills. Amenities: Theatre, ground floor state-of-the-art fitness center, sauna, billiards and game room with lounge, business center and boardroom, party room with caterer's kitchen, concierge services. 2 Balconies with an extraordinary view of Parliament Hill and Rideau River. 12th Floor Sky Lounge features a gourmet kitchen. Ceiling Height - 10', Doors-Solid core flat panel. Sliding "Wall" Doors with Aluminum frame & frosted glass or hinged doors. Flooring - Engineered 5" wide planks wood floors & porcelain floor tiles. Kitchen/Baths - Designer Italian inspired melamine finished cabinets with high gloss white finish. Quartz countertops, porcelain tiles selected from reResidences Couture Collections. Cutlery Tray, spice drawer, 2 bin recycling pullout system and pot drawer (s). Centrally located and in the heart of Ottawa's theatre, financial and shopping districts. (id:55093)
Comfree
983 Mackenzie Road
Prescott, Ontario
Opportunity knocks! Make the most of this investment opportunity to buy and renovate this all-original home to modern tastes. The potential is here: 983 MacKenzie Rd is a diamond in the rough, 1975-built semi-detached family home offering 4 bedrooms, large, comfortable living room and bright dining room, compact kitchen overlooking the backyard. A covered porch off the dining room offers a quiet spot to enjoy the sunrise with morning coffee in the partially fenced, treed yard. This property offers great privacy, with no rear neighbours it backs onto the South Grenville High School field. The home is in the heart of a wonderful, well-established, family-oriented neighbourhood in Prescott's north end. It's just a hop and a skip to Sarah Spencer Park, an accessible playground, and well-used paths connect the neighbourhood to shops, restaurants, and more. This is one of the few four bedroom options available in this neighbourhood. Perfect for a family or tenants. Easy access to highway 401. Don't hesitate. This property presents unrivalled opportunity to an investor with a keen eye for renewal. Come see the potential and seize the opportunity! Owner occupied, ready for flexible closing. (id:55093)
Exp Realty
661 Ewing Street
Cobourg, Ontario
OPPORTUNITY, OPPORTUNITY, yes, all caps. Motivated Seller. Huge price reduction. Must Sell. $60,000.00 Annual Gross Income. CAP rate is 8.2 %. Both units have their own private driveway and private entrance. Live in one and rent the other or add this income generator to your portfolio. Lower unit recently renovated and legal extra driveway added. Turnkey investment not to be missed. All the "market turmoil" makes this a safe bet for your future. If you've ever dreamed of "passive income", now is your chance. Both 3 bed, one bath units in a great neighbourhood of the lakeside community of Cobourg which has forever had low vacancy rates. Act now! (id:55093)
Royal Service Real Estate Inc.
369 Hamilton Road
London East, Ontario
Rare mixed use commercial / residential offering many possibilities. Located in the Hamilton Road Business District . Great spot for chiropractors, hair/nails, dental, insurance, accountant. Occupy the whole building, or use the commercial and rent out the residential portion. Plenty of parking, high visibility corner. Close access to the 401 and downtown. (id:55093)
Royal LePage Triland Realty
132 Styles Drive
St. Thomas, Ontario
Located in Millers Pond close to park and walking trails is the Rosewood model. This Doug Tarry home is both Energy Star Certified & Net Zero Ready. Currently under construction (Completion Date October 17, 2025) this beautifully designed 1,440 square foot bungalow (with 2 car garage) offers the perfect blend of comfort and efficiency. The main floor features a second bedroom or den, located just off the foyer, a stunning kitchen, complete with a walk-in pantry & island (with quartz countertop) and a bright dining area. The spacious vaulted great room is filled with natural light with a patio door that leads to your backyard. The primary bedroom has a generous walk-in closet and 3pc ensuite. A 2pc bath, mud room and a laundry room (with laundry tub and linen closet) finish this level.The unfinished basement offers ample space for future development, with two large egress windows bringing in plenty of natural light. Doug Tarry is making it even easier to own your first home. Reach out for more information on the First Time Home Buyers Promotion. Welcome home! (id:55093)
Royal LePage Triland Realty
10419 County Road 503
Highlands East, Ontario
Welcome home. This raised bungalow with a partially finished basement , featuring 2 beds and 1 bath is waiting for you. All the hard work is done and is move in ready. The Lot has been 90% cleared and and a private drive off the shared entrance takes you into your own private oasis. Newer metal roof, furnace, AC, flooring, insulation, fixtures and more. Storage, no problem. A large new shed has been added to the property for toys and more. The covered deck features another storage shed and a handy walk way into the main part of the house. (id:55093)
Ball Real Estate Inc.
1036 Wagarville Road
Frontenac, Ontario
In the heart of Frontenac County and just south of the Village of Sharbot Lake, close to the beach, nearby lakes for fishing & boating, recreational trails & minutes to Golf, this spacious and affordable bungalow located in the hamlet of Parham offers great value for those starting out or retiring. Beautiful hardwood floors, large living area with separate dining room and main floor laundry. The lower level is finished with a recreation room, 3rd bedroom and lots of room to create even more living space. Large storage room, workshop area and utility room with wood and electric furnace system. Do not miss this opportunity to live in a convenient country location. (id:55093)
Royal LePage Proalliance Realty
30 - 355 Sandringham Crescent
London South, Ontario
This beautifully updated 3-bedroom, 1.5-bathroom condo townhome is the perfect blend of style and convenience. Step inside to discover a bright, modern interior featuring a renovated kitchen with newer appliances, a charming coffee nook, pantry and contemporary finishes throughout. The spacious layout includes a finished rec room in the basement, ideal for a home office, gym, or additional living space. Enjoy peace of mind with major updates completed in the last 3 years, including the kitchen, bathrooms, windows, furnace, A/C, baseboards, doors, and railing. Outside, a private backyard offers a quiet space to relax or entertain. Located just minutes from Victoria Hospital, White Oaks Mall, the 401, schools, and public transit, this home is perfectly situated for busy professionals, first-time buyers, or investors. One designated parking spot, but lots of parking on site! Don't miss your chance to own a turnkey property in a well-managed complex close to everything! (id:55093)
The Realty Firm Inc.
1129 Mccarthy Point Road
Asphodel-Norwood, Ontario
This adorable 3 bedroom cottage is located 5 minutes west of the Village of Hastings with frontage on the Trent Severn Waterway System which leads into Rice Lake for all your fishing and boating pleasures . The Trans Canada Trail is located just across the road from the cottage for a multitude of uses including walking, jogging, bicycle riding, cross country skiing and snowmobiling in winter. The cottage has a southwestern exposure ideal for loads of sun and fun on the waterfront. Shallow, clean hard bottom water entry ideal for children. Level landscaped Lot with easy access all around. There's a shared wet slip boathouse on the property that's at the end of it's life span that could turn into a project for future use ideas. There's also a single detached garage at the roadside for a car or storage of water toys etc. The cottage has a covered screened in sunroom to keep the pest bugs at bay in the early evenings. There's a nice sit down verandah facing the waterfront to relax on and keep an eye on the activities at the waterfront. Upon entry into the cottage you're greeted with a open concept welcome into the living room which boasts a large natural stone hearth with a propane insert fireplace, dining room area, 3 piece bathroom with it's own holding storage tank pump out to the larger holding tank system, 3 bedrooms, dine-in modern kitchen with laundry hook up station and a walk-out from the kitchen to another covered sundeck gazebo. Upgrades to the cottage include a 200 amp hydro panel and well water filter, softener and UV light system for good household use. Come to cottage country, sit down, relax on your favorite chair and watch the beautiful sunsets at your own waterfront oasis. (id:55093)
Ball Real Estate Inc.
422 Riverside Drive
London North, Ontario
Nestled on a spacious, mature tree-lined city lot, along the Thames River; this beautiful 2 storey home offers the perfect blend of natural serenity and modern conveniences. With 4 bedrooms, 3 baths, main floor family room, living room, finished basement, parking for 10 cars...it's ideal for families or those who love to entertain. The backyard is perfect for entertaining and for a growing family, with a 4 season cabin overlooking the natural forested ravine and river, a large patio area, and a large cedar rainbow play structure.This Property offers a quiet retreat that doesn't sacrifice access to shopping, schools, community services and walking distance to parks, and walking/ biking trails. Furnace replaced in 2024 and roof on house and garage in 2017 (id:55093)
Synergy Realty Ltd
1141 Foxcreek Road
London North, Ontario
Beautiful 2099 sq ft 2 Storey with double car garage. Bright and sunny 3 bedroom, 2.5 bath home. Spacious, open concept main floor featuring 9ft ceilings and hardwood throughout. Large eat-in kitchen with pantry, peninsula, ample cabinet and counter space that flows into the living and dining room. A perfect space for everyday living and entertaining! Large picture window in the living room looks out on to the yard and provides an abundance of natural light. Cozy gas fireplace completes the space. Sliding doors off the eating area lead to the concrete patio, pergola and fully fenced yard with mature trees that provide full privacy. Retreat to the large primary bedroom with walk in closet and luxury ensuite. Two additional, good size bedrooms with large closets, full bath and 2nd floor laundry for added convenience. The unfinished basement provides opportunity for future development. Large windows, cold storage and no awkward beams! Family friendly neighbourhood close to schools, shopping, restaurants, parks, trails and many other amenities. Grass recently seeded. (id:55093)
Sutton Group Preferred Realty Inc.

