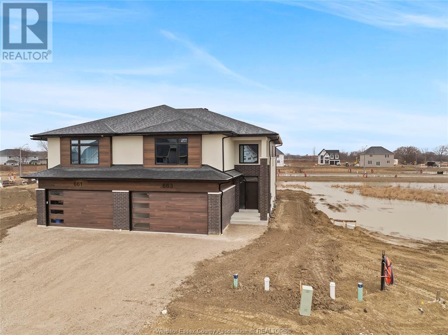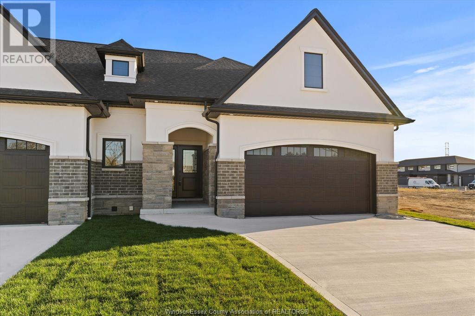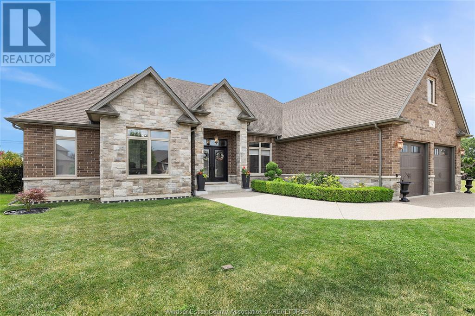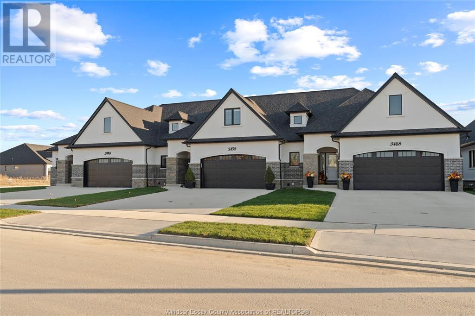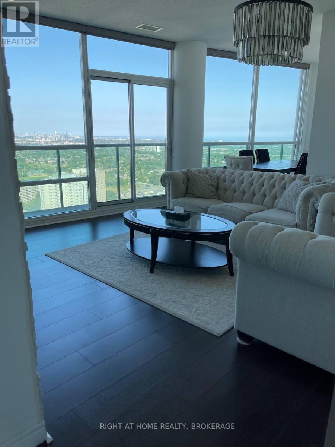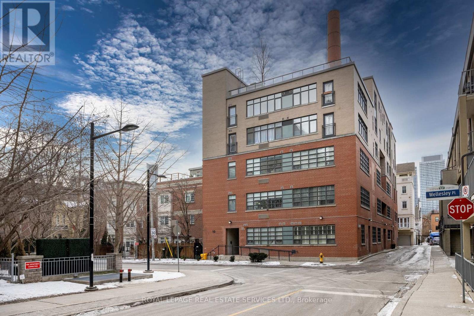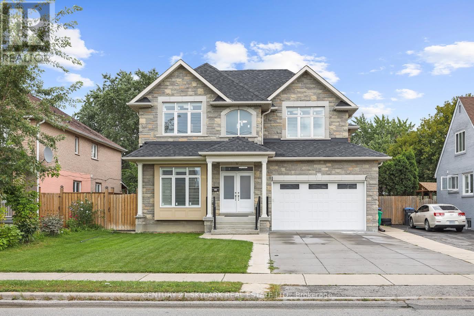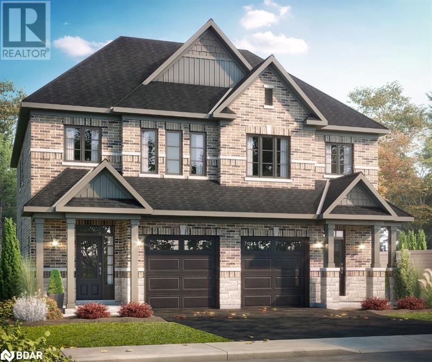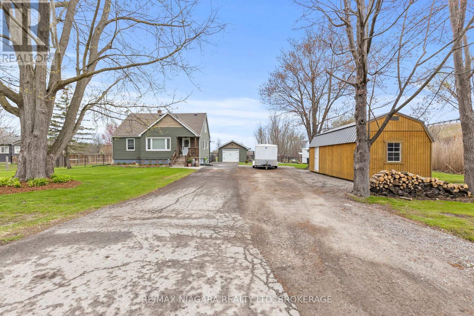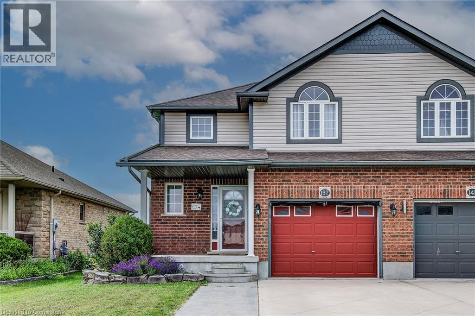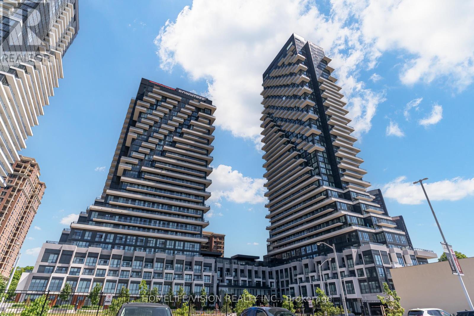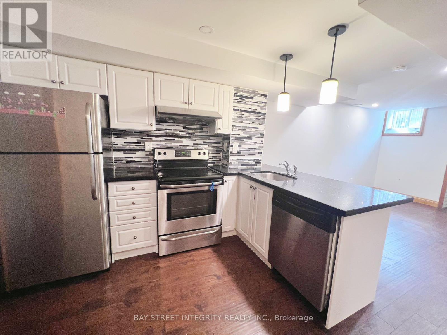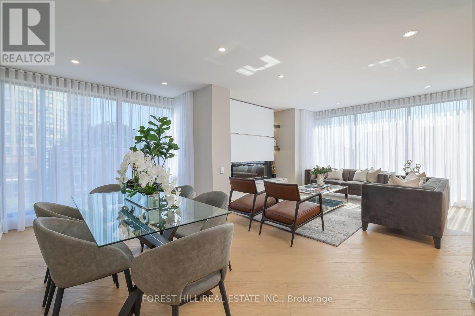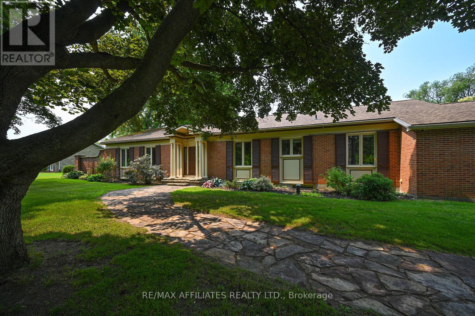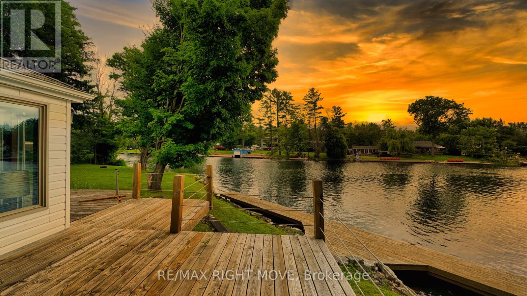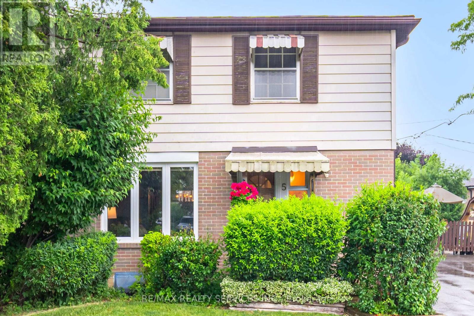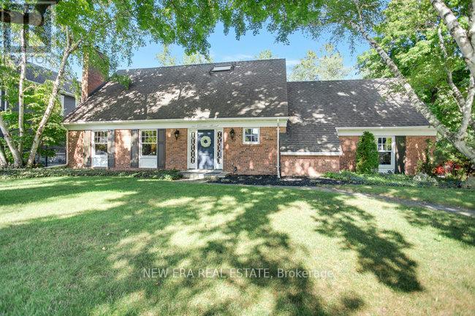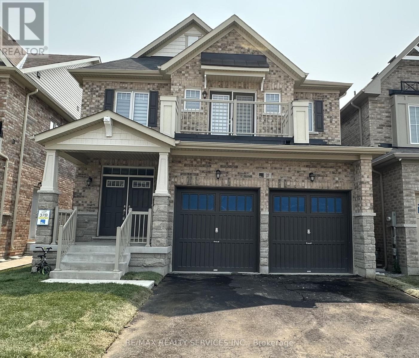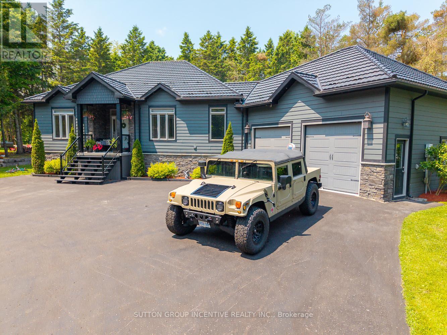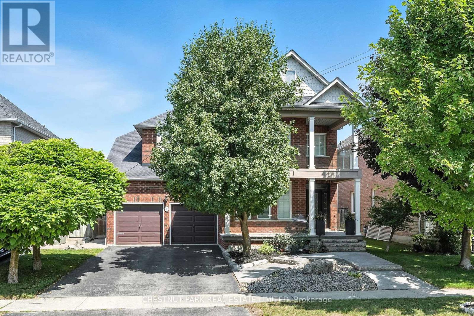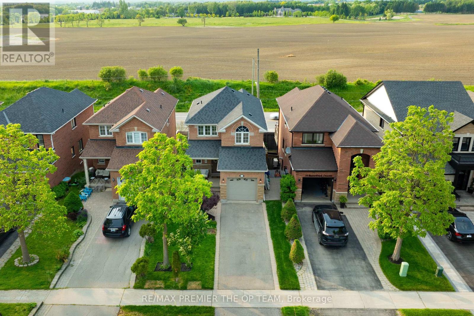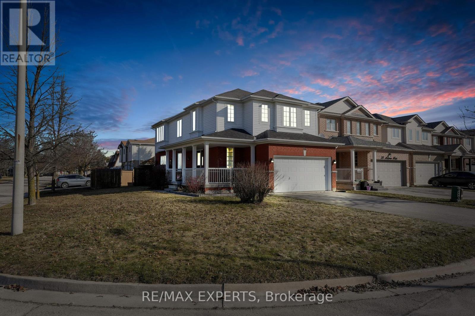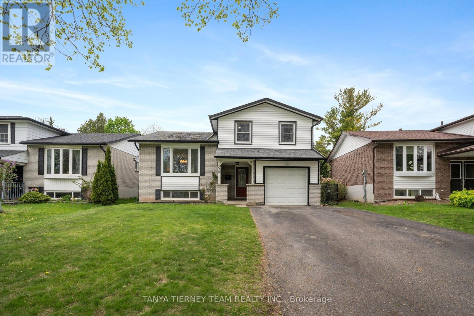663 Linden
Lakeshore, Ontario
Discover the Pinecrest Model by Lakeland Homes, a fusion of modern elegance and expansive living. This semi-detached home, graced with 5 bedrooms and 3.5 bathrooms, boasts a sophisticated contemporary design that extends through its interior and exterior. The open-concept living areas are tailored for entertainment and social gatherings, while the private bedrooms offer a tranquil escape for rest and rejuvenation. Each corner of this home reflects a commitment to luxury and comfort, setting the stage for a refined living experience. (id:55093)
RE/MAX Preferred Realty Ltd. - 585
3245 Tullio Drive
Lasalle, Ontario
Experience luxurious, maintenance-free living in this brand new townhome built by Energy Star certified builder BK Cornerstone. The Brighton I is a ranch model that offers over 1800 sq ft of open concept space with 9 ft ceilings, natural light & oversized patio doors to a private, covered outdoor space. An entertainer’s dream kitchen awaits you, showcasing custom cabinetry and quartz countertops. The primary suite includes a walk-in closet and a spa-like ensuite with a soaking tub, dual vanities, & a separate tiled shower. This home features 2 bd/2bath on the main with space for more in the lower-level. Located in LaSalle's desirable Silverleaf Estates, minutes from the 401 & USA border. Please note: Photos shown are of a model home with added upgrades. Several to-be-built options are also avail. to suit your needs. Applicable paperwork to be completed by the L/A for your convenience. (id:55093)
Realty One Group Iconic Brokerage
547 Riverdowns Avenue
Lakeshore, Ontario
This beautifully finished custom home offers 4,571 sq ft of living space with thoughtful design throughout. Step into a spacious foyer with built-in organizers, leading to a front office, formal dining, and powder roam. The kitchen features a Thermador 6-burner gas cooktop, wall oven, wine fridge, and granite counters, opening to a cozy living area with a tiled gas fireplace. The primary suite includes a walk-in closet with built-ins and a spa-like ensuite With double sinks, soaker tub, and tiled shower. Additional bedrooms also feature custom closet organizers. The finished basement offers a large rec room with fireplace, wet bar With granite, full bathroom, and a laundry room with custom cabinets. Step outside to a fully fenced entertainer's yard with a sports pool, composite deck, exposed concrete patio, pool house with roll-up bar, and two gas BBQ lines for easy outdoor hosting. EcoBee thermostat and alarm system included. (id:55093)
RE/MAX Preferred Realty Ltd. - 585
3255 Tullio Drive
Lasalle, Ontario
The ideal family lifestyle layout awaits you in this brand new townhome built by Energy Star certified builder BK Cornerstone. The Brighton II model is a 2 storey offering 2600 sq ft of harmonious and functional living spaces with 1+2 bed, 3 baths. Natural light floods each space with 2 oversized patio doors leading to a large private covered outdoor space. This home features a primary suite w/ patio access & ensuite with dual vanity on the main floor. Powder & laundry off the front entry. 2 beds, 1 bath and a generous flex space upstairs, perfect for kids or visiting family! It offers the ideal kitchen for entertaining, showcasing custom cabinetry, quartz countertops and a mudroom off the garage entrance for additional storage or pantry items. Located in LaSalle's desirable Silverleaf Estates, with excellent schools nearby and minutes from the 401 and USA border. Please note: This is a model unit with added upgrades. Several to-be-built options are also available. (id:55093)
Realty One Group Iconic Brokerage
Bsmt - 31 German Mills Road
Markham, Ontario
New Renovated House In Highly Demand Markham Area*Fully Functional Bsmt*New Laminate Floor In All Rooms*Big Kitchen With Breakfast Area*3Pc New Washroom*Great Location*Close To All Amenities, Transit, Hwy 404, Schools, Supermarket & Restaurants*. Just Turn The Key And Move In! (id:55093)
Homelife Landmark Realty Inc.
Ph101 - 208 Enfield Place
Mississauga, Ontario
Spacious two-bedroom, two-bathroom condominium located in a well-managed building near Square One, the GO Station, and Mississauga City Centre. This unit offers over 1,100 sq. ft. of living space with floor-to-ceiling windows and two balconies providing east-facing views. The kitchen includes stainless steel appliances, and the unit features laminate flooring throughout. The primary bedroom includes a walk-in closet and ensuite bathroom.Building amenities include an indoor pool, fitness centre, sauna, 7th-floor terrace with BBQs, party room, and rooftop lounge. One owned underground parking space included. Appliances and window coverings are included in the sale. (id:55093)
Right At Home Realty
502495 Grey Road 1
Georgian Bluffs, Ontario
LOCATION! ! WOW! WATERVIEW ! 4 SEASON Cedar Log Home ! Welcome to this Exceptional Opportunity In The Hidden Gem Community Located 5 mins from Wiarton. This is a turn key home ! A RARE FIND! Stunning generous 3 + 1 bedrooms offers a warm and cozy feeling with an open concept kitchen and dining area. An Oversized Living Room With Fireplace For Large Gatherings. The large windows that flood the space with natural light, showcasing the beautiful water views of the Georgian Bay. Unwind with amazing sunrises and breathtaking sunsets views. Metal steel roof, internet is FREE! Parking is available both along the lower driveways where you can park 6 cars and at the top driveway where you can park 8 cars. Landscaped yard is ideal for gardening, play, campfires, or enjoying the tranquility of nature. Access to your own boat slip. Enjoy the convenience of local shops, restaurants, and recreational activities. Located just minutes from Wiarton Airport, Wiarton Golf Course, 20 mins to Sauble Beach, 45 mins to Tobermory and close to the Bruce Trails for the nature lovers and outdoor enthusiasts. Don't miss your chance to own this slice of paradise with views of Georgian Bay! This could be your dream retreat! (id:55093)
Ipro Realty Ltd.
101 - 10 Wellesley Place
Toronto, Ontario
Steam Plant Loft conversion stands out in Toronto's condo market. Nestled on a quiet side street in revitalized St James Town, Bloor/Jarvis corridor. This industrial-style boutique hard loft is a winner! The open-concept living dining kitchen space is flooded with NE daylight, featuring a huge kitchen bar, gas cooking, cozy gas fireplace designed with ample space for entertaining, accommodates two bedrooms-each with closets, a dedicated workspace, and a 4-piece bathroom with ensuite laundry. Move-in ready, freshly painted, new light laminate hardwood floors, stainless steel appliances. Loft lovers will appreciate high concrete ceilings, floor-to ceiling warehouse windows, exposed brick accents, and industrial finishes. Additional perks include: a 12ft x 6ft storage locker, party room, bike racks, & a stunning rooftop terrace garden offering treed city views to relax & BBQ with friends. Walk to Dog Park, Community Centre, bars Resto's Cafe's Grocery, U of T /TMU, nearby transit & subway. This unique loft offers great potential future value. Don't miss out! (id:55093)
Royal LePage Real Estate Services Ltd.
3270 Etude Drive
Mississauga, Ontario
Stunning CUSTOM built 3300 sq. foot detached home with a gorgeous stone front that has to be seen! Beautiful double door entry with an open to above. This freshly painted home features hardwood floors throughout, smooth ceilings, shutters, pot lights, a wrought iron spindle staircase. There are 4 spacious bedrooms all with walk in closets, 3 with coffered ceilings, 2 with Ensuite and 2 with a jack and Jill. Spacious main floorplan including a huge combined living and dining room. Modern kitchen with quartz counters, soft closure drawers and plenty of cabinets that opens up to an over sized family room. Sun filled breakfast area leads to a fully fenced backyard through glass doors. Roomy 4 car driveway with a double car garage that includes a built in work area on brand new epoxy flooring. Partially finished basement with a self contained 2 bedroom unit with separate entrance currently tenanted (tenant willing to stay). **EXTRAS** 2 fridges, 2 stoves, 2 washers, 2 dryers, water heater is OWNED. (id:55093)
Century 21 Skylark Real Estate Ltd.
56 Sagewood Avenue
Barrie, Ontario
Don’t miss this opportunity to personalize the finishes of this under-construction home! Welcome to The Georgian Model, a spacious semi-detached home in one of Barrie’s most sought-after new communities. Located just minutes from Costco and Park Place Shopping Centre, this prime location is a commuter’s dream—only three minutes from Barrie South GO with seamless access to Highway 400. Built by award-winning Deer Creek Fine Homes, a builder known for prioritizing quality over quantity, this thoughtfully designed home features exceptional craftsmanship and attention to detail. The Georgian Model is a popular choice for first-time homebuyers, young families, and investors, offering three spacious bedrooms and two-and-a-half baths. Highlights include an open-concept living space with hardwood flooring, a spacious kitchen with a highly functional island, a second-floor laundry room, and extra-tall windows with transom finishes, enhancing both design appeal and natural light. This price includes $20,000 in premium builder upgrades, featuring solid-surface kitchen countertops, oak stairs, hardwood in the upstairs hallway, extra pot lights, and a separate side entrance—offering exciting potential for additional rental income. With completion set for May 2025, you still have time to select from the builder’s variety of elegant and modern finishes. Now is a prime time to invest in new construction, as recent rate cuts have boosted buyer purchasing power, and extended amortization options for new builds can help to lower monthly mortgage payments. Ask about flexible down payment options and limited-time builder incentives. Located in a family-friendly neighborhood within walking distance to schools and just 10 minutes from downtown Barrie’s waterfront shops and restaurants, this home blends urban convenience with small-town charm. Secure your opportunity to make this home uniquely yours—book a viewing today! (id:55093)
Keller Williams Experience Realty Brokerage
6 Tidmarsh Lane
Ajax, Ontario
Welcome to the pinnacle of luxury living in Ajax. This exquisite two-story residence offers 5 bedrooms, 3.5 bathrooms & 3370 sq ft above grade.The home features impressive ceiling heights up to 12' on the main flr & 9' in the bsmt. Elegant engineered hrdwood flooring extends through out the main & 2nd levels, while the kitchen showcases a stylish island. For added security, the residence includes a triple lock door. Currently in per-construction, this home presents the unique opportunity to select your own finishes. Additionally, the option to finish the basement allows for an expansion to 7 bedrooms and 4.5 bathrooms, adding 1226 sq ft of space. This enhances both the luxury and functionality of the home, bringing the total living area to 4596 sq ft. This home sits on ravine lot within two acres of lush land, surrounded by protected conservation areas and backing onto Duffins Creek. Designed with modern elegance and built to the highest standards. (id:55093)
RE/MAX Elite Real Estate
8 Tidmarsh Lane
Ajax, Ontario
Welcome to the pinnacle of luxury living in Ajax. This exquisite Bungalow offers 2 bedrooms, 2.5 bathrooms & offering over 2123 sq ft abovegrade. The home features impressive ceiling heights up to 12' on the main flr & 9 in the bsmt. Elegant engineered hrdwood flooring extendsthroughout the main levels, while the kitchen showcases a stylish island. For added security, the residence includes a triple lock door. Currentlyin pre-construction, this home presents the unique opportunity to select your own finishes. Additionally, the option to finish the basement allowsfor an expansion to 3 bedrooms and 3.5 bathrooms, adding 1,755 sq ft of space. This enhances both the luxury and functionality of the home,bringing the total living area to 3,878 sq ft.This home sits on ravine lot within two acres of lush land, surrounded by protected conservation areasand backing onto Duffins Creek. Designed with modern elegance and built to the highest standards. (id:55093)
RE/MAX Elite Real Estate
20 Benadir Avenue
Caledon, Ontario
PUBLIC OPEN HOUSE SUNDAY AUGUST 10th from 12 noon to 5 pm!! Welcome to 20 Benadir Ave! Warm & Inviting Super Southfield Semi Detached 3 Plus 1 Bedroom, 4 Washroom. Don't Miss This One!! This Home is Spotless!! Main Floor With 9 Foot Ceilings. Open Concept Dining Room Kitchen Family Room. Hardwood Flooring on main Floor. Bright Eat In Kitchen Walk Out to 2 tier deck with Gazebo & Fully Fenced Backyard. High End Stainless Steel Appliances Including Smooth Top Stove, B/I Microwave, Fridge & Built In Dishwasher. California Shutters on all windows. Hardwood stairs and landing to 2nd Floor. Primary Bedroom Hardwood floor with Walk In Closet and Bright 4 pc Ensuite Washroom. Other 2 Bedrooms are Bright With Large Closets. Beautifully finished Basement, Carpet tiles With Office / bedroom. Large cozy recreation sitting area 2 pc washroom, Laundry area. This Home Is Spotless And Ready To Move In! Close To Schools, Shopping, Rec Centre and everything Southfields has to offer!! Please leave your business card when showing this beautiful home.. (id:55093)
RE/MAX Real Estate Centre Inc.
15 Gold Hill Road W
Brampton, Ontario
Very Beautiful Detached 4 Bedroom House with 3 Washrooms Main Floor Available For Rent In Brampton, Prime Location Bovaird Dr/ Fletcher Area From 1st Sep-2025. Eat In Kitchen Breakfast Area & Walkout To Backyard, Separate Living And Family Room . 3 Car Parking. Very close to Shopping Plaza, Bus Stop, School , Golf Range, Community Centre, Gym, Park etc. (id:55093)
Homelife Superstars Real Estate Limited
34 Mccoll Drive
Welland, Ontario
Welcome to this wonderful and inviting 3-bedroom, 2-bathroom back split home nestled in a mature, family-friendly neighborhood. From the moment you step inside, you're greeted by an abundance of natural light that fills the spacious living areas. The home features gleaming hardwood floors and ceramic tile throughout, creating a warm and welcoming atmosphere. Enjoy cozy evenings in the rec room complete with a charming fireplace perfect for relaxing or entertaining. The thoughtfully designed layout offers comfortable living and dining spaces, ideal for family life or hosting guests. The back split style adds a sense of separation and privacy between living and sleeping areas, making it both functional and peaceful. Step outside to a beautifully landscaped backyard that provides a private oasis for summer barbecues, gardening, or simply unwinding with nature. Brand new water line was just installed in July 2025. This home offers the perfect blend of comfort, style, and charm in a sought-after neighborhood close to schools, parks, and all amenities. Don't miss your chance to make this stunning property your new home! (id:55093)
Royal LePage NRC Realty
94 Bremen Lane
Mississauga, Ontario
Welcome to Your Ideal Family Home in the Heart of Streetsville. Nestled in one of Mississauga's most desirable neighborhoods, this beautifully maintained 4-bedroom semi-detached home offers the perfect blend of space, functionality, and income potential. Whether you're a growing family, investor, or seeking a multi-generational living solution, this property checks all the boxes. Ideally located just minutes from Credit Valley Hospital, Streetsville GO Station, and within walking distance to a vibrant local park featuring a playground, soccer field, and baseball diamond. Enjoy the charm of historic Streetsville village, top-rated schools, and quick access to major highways making this an unbeatable location for lifestyle and convenience. The main and upper levels feature bright, spacious bedrooms and a thoughtfully designed layout perfect for everyday living. The fully finished basement with a shared entrance offers excellent potential as a rental unit or private in-law suite. Outside, the extra-wide 4-car driveway with concrete curbs on both sides adds curb appeal and functionality. Step into the private backyard, complete with a storage shed ideal for garden equipment, bikes, or seasonal items. Major updates include a roof replacement (approx. 5 years ago) and newer windows throughout the main and upper levels (all replaced after 2018), enhancing both energy efficiency and peace of mind. Stay comfortable year-round with central air conditioning. Don't miss this rare opportunity to own a versatile, move-in-ready home in a family-friendly neighborhood with everything at your doorstep. Book your private showing today! (id:55093)
RE/MAX Escarpment Realty Inc.
746 Forks Road
Welland, Ontario
Hobby Farm Haven on 1 Acre with Heated Inground Pool and No Rear Neighbours!Escape to the country and enjoy the best of both worlds with this charming 1.5-storey home set on a beautiful 1-acre lot. With a heated inground pool (2021), no rear neighbours, and room for your favourite farm animals, this property has something for everyone.The main floor offers a spacious living room, cozy country-style bench seating in the dining area, and a modern kitchen with granite countertops, ample cabinetry, and a lovely view of the backyard. Two main floor bedrooms and a 4-piece bathroom provide everyday convenience.Upstairs, youll find two additional bedrooms and a stylish 3-piece bathroom with a tiled floor and glass shower.The finished basement is built for relaxing and entertaining enjoy the large rec room with gas fireplace and oversized bar, plus a laundry room and storage/utility room. Built in dresser and generous closets throughout the home offer plenty of storage.Step outside and soak up the lifestyle, fire up the BBQ on the large back deck, cool off in the heated inground pool, or serve drinks from the poolside bar. There's also a change room and extra storage shed for all your outdoor needs. The fenced paddock currently houses goats, pigs, and chickens, perfect for aspiring hobby farmers.A detached 1.5-car garage with automatic door offers great utility, and an extra-large bonus shed provides even more storage or workshop space.The Essentials: Roof & Chimney: 2022 Furnace & A/C: Approx. 2012 Electrical: 100 Amp Breaker Panel Cistern: 4,400 gallons Square Footage: 1,576 sq ft (not including the basement) Whether you're looking for a peaceful homestead, a fun family property, or a place to live out your hobby farm dreams, this one ticks all the boxes. (id:55093)
RE/MAX Niagara Realty Ltd
555 Burnett Avenue
Cambridge, Ontario
This charming 2-storey brick semi-detached home (linked home attached by the garage) offers everything a growing family needs, featuring 3 bedrooms and 3 bathrooms located in a family-friendly neighbourhood. Step inside to find a well-laid-out galley-style kitchen with a cozy eat-in area. The separate dining room walks out to a fully fenced backyard. Upstairs, you'll find three bedrooms. The finished basement adds valuable living space, complete with a 3-piece bathroom, laundry room, and a cozy gas fireplace. Windows, Floors & Staircase have been replaced. Located close to schools, parks, shopping, and transit, this home blends comfort, functionality, and convenience. Dont miss your chance to make this wonderful home your own! (id:55093)
Century 21 Millennium Inc.
2077 Lake Muskoka Shr
Muskoka Lakes, Ontario
Waterfront Living in Muskoka Nestled in the heart of Muskoka on one of Ontario's most desirable lakes, this charming Pan Abode home offers the ultimate waterfront lifestyle. Ideal for boating enthusiasts, the property features ample storage for boats, Sea-Doos, and water toys, making every day on the lake an adventure. Inside, you'll find a well-maintained home with 2 spacious bedrooms, 2 beautifully updated bathrooms, and approximately 2,500 sq. ft. of bright, open living space. Expansive windows throughout capture stunning lake views and fill the home with natural light. Conveniently located just 5 minutes by boat from the marina at 1021 Packers Bay Rd, Torrance, Hwy 400/Hwy 11 N, with shopping, dining, and amenities just a 15-minute drive away in Gravenhurst, Torrance, or Bala. Whether you're seeking a serene weekend escape or a year-round retreat, this Muskoka gem delivers comfort, beauty, and a true connection to nature. 5-minute boat ride from East Bay Landing Marina (1021 Packers Bay Rd, Torrance, ON P0C 1M0) (id:55093)
Century 21 Leading Edge Realty Inc.
137 Liebler Street
Tavistock, Ontario
This 3 bedroom, 4 bathroom, semi-detached home is the perfect property for first time buyers or a young family. The main floor has a large entry way with a powder room. You then walk into the living room/ dining room area with plenty of natural light. The kitchen features stainless steel appliances and has sliding door to step out onto your large deck area. Thr Primary bedroom has an ensuite bathroom and a large walk in closet. There are two more bedrooms and another full bathroom for guests or little ones. For extra living space there is a finished recreation room in the basement, laundry/ utility room and powder room. This home has no rear neighbours and is situated in a family oriented neighbourhood. It is also within walking distance to two parks, schools and shopping downtown. (id:55093)
Peak Realty Ltd.
1810 - 30 Inn On The Park Drive
Toronto, Ontario
Location, Luxury, Lifestyle Welcome to Unit 1810 at 30 Inn On The Park, Toronto Experience elevated living in this beautifully appointed 3-bedroom, 2-bathroom residence located in one of Torontos most prestigious and sought- fter neighbourhoods. Unit 1810 offers the perfect combination of style, comfort, and breathtaking southwest facing views of the city skyline and Sunnybrook Park. This stunning suite features soaring ceilings, floor-to-ceiling windows, and modern, elegant finishes throughout. The gourmet kitchen is a chefs dream complete with high end appliances, sleek cabinetry, and generous counter space, ideal for both everyday living and entertaining. Custom-designed by a renowned interior designer, the suite showcases curated furniture pieces crafted specifically to enhance a luxury lifestyle. Every detail speaks to refined taste and contemporary design, from the artful upgrades to the seamless flow of the layout. The custom-built closets are both spacious and beautifully designed, offering ample storage while elevating the sense of sophistication. Wake up each morning in the sun-drenched primary bedroom with sweeping south-facing views of downtown Toronto. The spa-inspired bathrooms feature premium fixtures, deep soaking tubs, and frameless glass showers for a relaxing retreat at home. Residents enjoy a wide array of five-star amenities, including a 24-hour concierge, advanced security systems, an outdoor swimming pool, BBQ area, fully equipped fitness and theater rooms, party lounge, guest suites, and a children's play area. Ideally situated steps from Sunnybrook Park with its scenic trails and green spaces, and just minutes from premier shopping, dining, and cultural destinations, Unit 1810 offers an unparalleled opportunity to enjoy the very best of Toronto luxury living. (id:55093)
Homelife/vision Realty Inc.
2208 - 101 Peter Street
Toronto, Ontario
This 520 Sqft Partially Furnished 1Bedroom offers Fabulous Location. Walking Distance To Entertainment District, Cn Tower, Rogers Centre, Chinatown, Ttc, Subway Station, Restaurants, Bars, And Many More!!! Amenities Include: Exercise Room, Guest Suites, 24 Hour Concierge, Party Room Etc... (id:55093)
Master's Trust Realty Inc.
555 Burnett Avenue
Cambridge, Ontario
This charming 2-storey brick semi-detached home (linked home attached by the garage) offers everything a growing family needs, featuring 3 bedrooms and 3 bathrooms located in a family-friendly neighbourhood. Step inside to find a well-laid-out galley-style kitchen with a cozy eat-in area. The separate dining room walks out to a fully fenced backyard. Upstairs, you'll find three bedrooms. The finished basement adds valuable living space, complete with a 3-piece bathroom, laundry room, and a cozy gas fireplace. Windows, Floors & Staircase have been replaced. Located close to schools, parks, shopping, and transit, this home blends comfort, functionality, and convenience. Don’t miss your chance to make this wonderful home your own! (id:55093)
Century 21 Millennium Inc
26 Tangleridge Boulevard
Brampton, Ontario
Welcome to this Absolutely Stunning 4 Bedrooms Home Located in the Reputable Sandrigham Wellington Neighborhood, Includes a Spacious Loft on 2nd Floor, Finished Basement W/Separate Entrance & an Oversized Storage Room, 2 Bedrooms & 1 Washroom, Built on a Wide Lot with Beautiful Interlocking in the Front and Back Yard. Features Double Door Entry, Kitchen W/Upgraded Cabinets and Granite Counters, Stunning Hardwood Floors W/Matching Stairs, Pot Lights, Crown Moulding & Spacious Garden Shed. Don't Miss Out on this Incredible Home. 9 feet Ceiling on Main Floor (id:55093)
Tri-City Professional Realty Inc.
Bsmt-220 Sixteen Mile Drive
Oakville, Ontario
Oakville's Preserve Neighborhood. The Basement Offers A Spacious And A Well Lit Living Space, With Lots Of Windows. With Separate Side Entrance. Den Can Be Used As 2 Bedroom. Full-Size Bathroom, Completely Independent Laundry (In-Suite Washer And Dryer) *No Yard Access. Direct Bus To Go train. Multiple Parks, Ponds, rails, schools And Shopping All Closeby. (id:55093)
Bay Street Integrity Realty Inc.
301 - 342 Spadina Road
Toronto, Ontario
Experience an extraordinary & rare opportunity in the prestigious enclave of Forest Hill. A meticulously renovated 1,750 SF corner suite nestled within an exclusive boutique building. This turnkey residence showcases 2 spacious bedrooms & 2 bathrooms, boasting bespoke finishes that elevate everyday living. Bathed in natural light, the suite features floor-to-ceiling glass creating a bright and airy atmosphere. The sumptuous light wood floors add a sophisticated touch to every room. A striking fireplace with custom built-ins & integrated lighting, serves as the anchor of the main living space. The thoughtfully designed split floor plan offers a seamless flow ideal for entertaining. The chef's kitchen is equipped with high-end Miele appliances, a stunning quartz center island with overhead hood fan & ample cabinetry. Breathtaking views of the surrounding tree canopy. Retreat to the gracious primary suite, featuring custom built-in cabinetry & a spa-like ensuite, complete with double sinks, a spacious walk-in shower with bench, heated floors & heated towel rack & exquisite finishes that exude opulence. The generous second bedroom is the epitome of comfort & style, while the additional bathroom boasts a luxurious soaker tub, heated floors & towel rack. This impressive suite also includes a full laundry room with sink and extra storage. Completing the package are 2 parking spaces & large locker. Situated just steps away from The Village, Loblaws, boutique shops & fine dining options, as well as Winston Churchill Park & scenic ravines. Public transit is conveniently around the corner. This exceptional residence harmonizes exquisite design with an unbeatable location, setting the stage for an enviable lifestyle in one of Toronto's most sought-after neighbourhoods. (id:55093)
Forest Hill Real Estate Inc.
2995 County Rd 43 Highway
Montague, Ontario
Welcome to 2995 Highway 43. Nestled on a lovely mature lot, with direct frontage on the Rideau River, this exceptional all-brick bungalow offers the rare opportunity to live in one of Canadas most treasured heritage settings. Overlooking the serene Edmonds Lock station and part of the UNESCO- designated Rideau Canal system, this home is a true Gem in a peaceful, picture, perfect location. Lovingly maintained and always well cared for, the home welcomes you with a gracious front entrance into a vestibule and bright foyer that leads to sunken living room with cozy wood fireplace, beautiful built in cabinetry and breathtaking views of the water. Rich hardwood flooring flows throughout the main living areas, creating a warm and timeless atmosphere. The kitchen is beautifully appointed with ample cabinets, centre island, pantry and generous counter space. Just off the kitchen you will find a large dining room, and bright and spacious family room with propane fireplace, ideal for hosting friends and family. A three-season sunroom with an extended patio invites you to unwind and immerse with the sound of the falls, entertain, or soak in the joys of summer by the river- from paddle boarding and kayaking to evenings by the fire. The main floor also features a practical laundry area located at the family entrance from the oversized two- car garage. Three generously sized bedrooms, including a bright and airy primary suite with double closets and private 3 pc ensuite. The entire home is filled with natural light and offers a wonderful sense of space and comfort. The basement is partially finished with an office and den, and offers incredible potential- gym, workshop, additional bedrooms etc. This is more than just a home- it's a peaceful, well maintained retreat where nature, history and lifestyle come together. A truly beautiful place to call home! Call for personal viewing today! (id:55093)
RE/MAX Affiliates Realty Ltd.
10 Tudor Circle
Rideau Lakes, Ontario
Welcome to 10 Tudor Circle. This exceptional, all-brick 2100+ sq ft bungalow, perfectly positioned on the 16th hole of the renowned Lombardy Golf course in desirable Rideau Lakes township. This beautifully maintained home offers the perfect blend of comfort, function, and style, nestled on a meticulously landscaped 3/4 acre lot that's ideal for both relaxing and entertaining. Inside, you'll find a thoughtfully designed layout featuring 3 spacious bedrooms and 3 baths including a private 3 piece en suite with primary bedroom. The main level is graced with rich hardwood floors throughout the open concept living and dining areas creating an inviting space that's perfect for family gatherings and entertaining guests. The heart of the home is the stunning kitchen, complete with classic white cabinetry, granite countertops, large centre island, pantry and abundant counter and cabinet space to satisfy any home chef. Step into the sun drenched 15' 10" x 13' sunroom, where a cozy propane fireplace creates a warm and inviting atmosphere year round.The partially finished basement offers a fantastic man- cave / home gym and convenient 2 pc bath with plenty of unfinished space to make your own. Spacious 2 car garage provides inside entry to both the basement and main floor laundry/ mud room, adding to the homes practicality and ease of living. Outdoors, enjoy the peace and privacy of a beautifully manicured yard with large patio - perfect for summer BBQs and evening cocktails. You will also enjoy 22 kW Generac generator (2024) ensuring your home is always powered with peace of mind. Lombardy is a welcoming and scenic community, located halfway between Kingston and Ottawa. With shopping, antiquing and boating just minutes away, this beautiful home offers not just a beautiful place to live but a lifestyle to love. Call for private viewing today! (id:55093)
RE/MAX Affiliates Realty Ltd.
1012 Cowbell Lane
Gravenhurst, Ontario
Endless possibilities await with rare CC-5 community commercial zoning live, work, or invest on the Severn River. Your Gateway to Muskoka Living on the Severn River with direct access to the Trent Severn Waterway. Welcome to 1012 Cowbell Lane, where comfort, charm, and breathtaking views come together to create the perfect riverside retreat. This lovingly maintained 2-storey home offers 1,456 sq/ft above grade and is thoughtfully designed for year-round enjoyment. Step inside to a gourmet kitchen featuring granite countertops, stainless appliances, and a gas stove perfect for creating memorable meals. The sunken living room is the heart of the home, framed by massive windows offering panoramic 180-degree views of the Severn River and walkout access to a sprawling 445 sq/ft deck. Hardwood hickory floors flow seamlessly through the living, dining, and bedroom spaces, while tile floors add a stylish touch to the sunken living area and baths. Upstairs, two bedrooms await, including a serene primary bedroom overlooking the water. A spa-like 3pc bath features an oversized glass shower with view of the river through the window, with a convenient half bath on the main level.The unfinished basement offers abundant storage, laundry, and a bonus shower. Outside, enjoy a 510 sq/ft dock with diving board, hot tub, and a double detached garage (insulated & gas heated). Updates include house shingles (2021), garage shingles (2024), and new A/C (2020).Complete with full water filtration (UV, RO), paved drive, and sold fully furnished just unpack and enjoy.This is more than a home its a lifestyle. Your peaceful Muskoka escape awaits. (id:55093)
RE/MAX Right Move
157 Norway Street
Cramahe, Ontario
Welcome to 157 Norway Street where history, charm, and modern comfort meet. Once an old schoolhouse, this character enriched home has been thoughtfully transformed into a warm, inviting retreat on nearly half an acre in the heart of Castleton. The main floor seamlessly blends timeless character with modern touches. Soaring ceilings, large windows with custom wood shutters, and hardwood floors set the tone of what this home truly offers. The bright, spacious kitchen offers generous counter and cabinet space, flowing naturally into the open concept dining and living areas, ideal for entertaining and family gatherings. The main floor also features a primary bedroom and full bathroom for easy single-level living. Downstairs, the finished basement offers two more bedrooms, an additional bathroom, a cozy family room, laundry area, and a separate entrance that is perfect for extended family, guests, potential rental income and an at home business. Step outside to your private oasis, an above-ground pool with a wrap-around deck perfect for summer days, lush gardens bursting with perennials and various fruit trees and a fully fenced vegetable garden with raised beds ready for your green thumb. A tranquil 3,000-gallon koi pond with a waterfall creates a peaceful spot to unwind. Theres also a charming log gazebo and a custom chicken coop. Hosting friends or working from home, this space and layout has you covered. The spacious driveway fits up to ten cars and the property is zoned to allow home-based businesses. This rare, one-of-a-kind property allows you to embrace peaceful country living without sacrificing modern convenience. Nestled in the friendly village of Castleton, this home offers the best of small-town living with unexpected delights at every turn with a library, desired school, and the close-knit sense of community that makes Castleton so special. Dont miss your chance to call this incredible home your own! (id:55093)
Royal LePage Terrequity Realty
200 Elora Street S
Minto, Ontario
Step into this warm and inviting 4-bedroom, 1.5-bath, 2-storey home in the heart of Harriston, where timeless charm meets modern comfort. Imagine summer evenings entertaining friends on the spacious 82x132 lot, kids playing in the yard, or sipping your morning coffee on the new concrete patio. Inside, the home has been tastefully updated with a full interior repaint, brand new roof and eavestroughs, and beautifully renovated bathrooms - all done in 2023, so you can move right in with peace of mind. Located close to schools, the hospital, scenic walking trails, and all of Harristons local amenities, everything you need is just minutes away. Harriston is a welcoming small town with a strong sense of community, great local shops, and events year-round, perfect for families and anyone looking for a quieter lifestyle. Plus, you're only an hour from Waterloo, Kitchener, and Guelph, making commuting easy. Whether you're a first-time buyer or growing your family, this home offers space, comfort, and a place to truly call your own. (id:55093)
Exp Realty
#32 - 520 Grey Street
Brantford, Ontario
Corner lot Freehold townhome in a very convenient location, featuring 3+1 bed 4 bath, more than 1500 sq. ft, open concept kitchen design with Island making it Perfect for Big Family Gatherings or entertaining with friends, full of natural light, and so much more. Upstairs, the loft gives you an office nook/kids' play area. The primary bedroom has a 3 pc ensuite with a walk-in closet. An open concept finished basement with a full bath and kitchen for a small family can be easily rented for $1300. Located In A Friendly Neighborhood. Minutes To HWY 403, Stores, & All Amenities. (id:55093)
Century 21 Realty Centre
832 Boston Mills Road
Caledon, Ontario
Situated on 10 acres in the heart of Caledon, this fabulous home features not only a large 4 bedroom family house but it also features a separate wing with a large bedroom, 4 pc bath, living area and office area that could be converted to another kitchen - perfect for in-laws, teenagers, home office or a potential rental unit with a separate entrance. Located well off the road this property offers total privacy yet has easy access to schools, shopping, highways and all that Caledon has to offer. Large kitchen with b/i appliances, breakfast bar and abundance of cupboards overlooking the main floor family room with wood burning fireplace and a walk-out to the deck. Formal separate living and dining rooms and main floor office. Upstairs are 4 good-sized bedrooms. The primary has an updated 5 piece ensuite and walk-in closet and the main bath has been updated as well. Main floor laundry and 2 pc powder room. The lower level offers a large recreation room and tons of storage. Two geo-thermal furnaces. One for the main house and the other one for the separate wing. Access into the house from the double built-in garage. Generator hook up. Electronic Dog fence and underground sprinkler system in backyard. Recent updates include new water softener 2025, Water heater 2024, new well pump 2019, geothermal furnace in separate wing 2021. This is a fabulous family home! Close to the Bruce Trail! (id:55093)
Royal LePage Rcr Realty
205 - 2874 Keele Street
Toronto, Ontario
A beautifully bright and well-appointed residence in a prime location, this condo delivers everyday comfort and contemporary charm! Bathed in natural light from east-facing windows, this sun-filled unit offers a warm and inviting atmosphere. The spacious kitchen is outfitted with full-sized appliances and ample cabinetry perfect for daily cooking or entertaining. The open-concept living and dining area provides a comfortable space to host or unwind. The bedroom features a large window that welcomes the morning sun and includes a generous closet for added storage. A convenient linen closet sits just outside the thoughtfully designed bathroom, and a roomy utility area adds extra functionality. With ensuite laundry, this condo is designed to support your everyday lifestyle with ease and comfort. (id:55093)
Keller Williams Legacies Realty
2 Brydon Crescent
Brampton, Ontario
Welcome to this lovingly cared for family home in the sought after Northwood Park neighborhood. This well taken care of home features 4+2 bedrooms and 4 bathrooms. Main floor laundry for your convenience and easy access to the garage through home. Functional layout with separate family room, living room, dining room and to top it off a fully eat in kitchen! Upstairs has 4 bedrooms which includes a very large primary bedroom with sitting/lounge area, 5 piece ensuite and his/hers closets. Finished basement with 2 bedrooms, full bathroom, living room and eat in kitchen. With just over 2800 sq of living space this home is perfect for multiple generational living or potential rental for extra income to pay down the mortgage. This generous sized home has all the major upgrades done recently such as roof with 40 yr shingles done in sept 2024, furnace installed oct 2023, AC in 2019, vinyl windows done 12yrs ago. Engineered hardwood floors throughout the family room and hallway. Chimneys(bricks) were replaced in 2021 and the driveway extended in 2024 to accommodate more parking space! Great property to add your personal touch too. Enjoy peace and quiet in your large backyard with an above ground pool and hot tub on a 60x100 lot! Located in the top school district area with only a 5min walk to schools, parks and temples/places of worship. Walking distance to multiple transit stops as well as a convenience plaza. Close to major highways for easy commuting! (id:55093)
Right At Home Realty
5 Danesbury Crescent
Brampton, Ontario
Welcome to 5 Danesbury Cres located in South Bramalea and minutes to GO train Station at Bramalea & Steeles for those who commute. Covered front porch, replaced front doors, engineered hardwood floors throughout main & 2nd floors. The large living room is combined with the dining room so gives you lots of space for a large family or to entertain. The Kitchen is eat-in, bright & has a side entrance to the patio & backyard. Over 1450 SQ FT on main floor & upper floor, this semi-detached home was a 4 bedroom converted to a 3 so now you get a huge primary bedroom with a walk in closet & a regular closet too. The bedrooms are a good size & the main bathroom was renovated by bath fitters plus 2 pce also renovated. Basement has a dry bar area & good size rec room with brick wall with mantle & a wood burning fireplace with doors. TWO storage areas plus utility room for furnace & laundry. This neighbourhood has lots to offer: a park with bike trails all the way to Professor's Lake, Earnscliffe Rec Centre, Schools are within walking distance and so is shopping. (id:55093)
RE/MAX Realty Services Inc.
1143 Chapelton Place
Oakville, Ontario
Welcome to this exceptional corner-lot home in the prestigious Glen Abbey community, set on a deep 160 ft lot with a generous 9,127.79 sq.ft. of land offering a true pool-sized backyard! With 3,063 sq.ft. of above-ground living space, this beautifully maintained 4-bedroom executive residence is filled with natural light and thoughtfully designed for comfortable family living. The main floor features an inviting open-concept layout with a sunlit living and dining area, a gourmet kitchen equipped with stainless steel appliances, granite countertops, and an oversized centre island ideal for entertaining. A cozy family room with a gas fireplace provides the perfect place to relax, while a separate office/den is perfect for working from home. Upstairs, the spacious primary bedroom includes a luxurious 5-piece ensuite and walk-in closet. Three additional generously sized bedrooms share a well-appointed 4-piece bathroom. The finished basement offers excellent flexibility with a second kitchen, a full 3-piece bathroom, and expansive living space perfect for extended family, a private suite, recreation area, or future rental income potential. Step outside and enjoy the oversized backyard with a large private patio and children's play area ideal for summer fun or future outdoor upgrades such as a pool or cabana. Located within walking distance to the iconic Monastery Bakery and close to top-ranked schools, Glen Abbey Golf Club, beautiful trails and parks, with easy access to major highways and GO Transit, this is an ideal home for families seeking space, comfort, and community. Don't miss this rare opportunity to own a premium lot in one of Oakville's most desirable neighbourhoods! (id:55093)
Royal LePage Real Estate Services Ltd.
22 Interlacken Drive
Brampton, Ontario
Sun-Drenched home in the Prestigious Estates of Credit Ridge! Welcome to this impeccably maintained and beautifully appointed home, bathed in natural light. Boasting a grand double-door entrance and soaring 9' ceilings on the main level, this home exudes elegance and comfort throughout. Featuring rich hardwood floors and custom California shutters across the entire home, every detail has been thoughtfully upgraded. The spacious family room offers a cozy fireplace, perfect for gatherings, and an oak staircase leading to four generously sized bedrooms upstairs. The gourmet chefs kitchen is complete with premium stainless steel appliances, gleaming granite countertops, ample pantry storage,and ambient pot lighting that flows seamlessly into both the main and finished basement levels. Enjoy the convenience of main floor laundry and state-of-the-art security cameras for peace of mind. Retreat to a lavish primary suite featuring an oversized window, a luxurious 5-piece ensuite with double sinks, and a spacious walk-in closet. Three additional bedrooms offer flexibility, including one ideal for a home office. The fully finished basement perfect for in-law suite provides exceptional bonus living space, including a large recreation room, a kitchen with quartz countertop, an additional bedroom, and a stylish 3-piece bath with a sleek glass shower. Ideally located near schools, scenic parks, Highway407,and Mount Pleasant GO Station this home perfectly blends upscale living with everyday convenience. (id:55093)
RE/MAX Aboutowne Realty Corp.
79 Tremaine Road
Milton, Ontario
Welcome to 79 Tremaine Road, where country charm meets modern convenience in perfect harmony. Nestled on the outskirts of Milton, just moments from the scenic Kelso Conservation Area, this captivating property offers the best of both worlds - tranquil rural living with easy access to all the amenities the town has to offer. Step inside the main century-old home and be greeted by the warmth of rustic hardwood flooring that flows through the inviting living room. A bright and airy office at the front of the home provides the perfect workspace, while a well-appointed 4pc bathroom adds to the home's comfort and space for the whole family. At the heart of the home, the expansive open-concept dining room and kitchen create an inviting atmosphere for gathering. A striking wood ceiling, stainless steel appliances, and a convenient side entrance enhance this space, blending character with modern updates. But the real showstopper? A breathtaking primary suite that exudes elegance and tranquility. Featuring soaring wood cathedral ceilings, skylights, and an abundance of natural light, this retreat is nothing short of spectacular. California shutters throughout the home offer an extra touch of sophistication. And just when you think it can't get any better - it does! This property also boasts an impressive 25'x50' heated workshop, equipped with two 100-amp electrical panels to support all your business, hobby, and entertainment needs, complete with laminate flooring, pot lights, a balcony, heating and air conditioning, a 3pc bathroom, wet bar, games room, and a dedicated movie room. To top it all off, the stunning views of the Niagara Escarpment provide an ever-changing backdrop of natural beauty, making this home a rare gem. Don't miss your chance to own this extraordinary property. (id:55093)
Royal LePage Real Estate Associates
161 Dornie Road
Oakville, Ontario
Lovely 2 Storey Cape Cod Style Home On A Huge Level Muskoka Lake Lot, 600 Metres FromLake Ontario. Large Concrete Pool, Huge Detached Great Room With 10 Foot Ceilings AndStone Fireplace, Wired For 7.1 Sound. Modern Eat-In Kitchen, Large Dining Room,Fireplace In Living Room, 4 Inch Wide Hardwood Flooring And Travertine Tiles. FlagstonePatio Backyard, Large Finished Basement. Close To Downtown Oakville, Marina, Clubs, GoStation, & Many Schools. A Real Gem, Ready To Live In. **Extras - Hot Water Heater, Pool Inspection June 2022 available, Home Pre-Inspection July 22nd Available (id:55093)
New Era Real Estate
37 Royal Fern Crescent
Caledon, Ontario
Beautiful Detached Approx. 2 yr old Remarkable Home With 4 spacious bedroom & 3.5 washrooms. Hardwood on Main floor, stairs & hallway, Double Door Entry. Master Bedroom has 4 Pcs Ensuite & Walk-In Closet. 9 Ft ceiling on main floor. One bedroom has balcony on 2nd floor. Family room with gas fireplace. Laundry Upstairs. Premium lot with no Walkway. Easy Access To Parks, Schools, And Highway. (id:55093)
RE/MAX Realty Services Inc.
7070 93 Highway
Tiny, Ontario
Exceptional Family Home on 5 Acres! This custom home is designed with families in mind, situated on a beautiful private, treed 5-acre lot! Built in 2014, this home perfectly blends modern amenities with the tranquility of natural surroundings. Step into the beautifully designed open-concept main floor, which boasts a spacious kitchen complete with a convenient walk-in pantry. The abundant natural light fills the area, creating a warm and inviting atmosphere enhanced by elegant hardwood flooring and a cozy fireplace.Thoughtfully designed for family life, the spacious main floor laundry and mudroom provide seamless access to the insulated attached double car garage, featuring oversized doors, a loft deck for extra storage, and an electric fireplace for added comfort. The garage also includes a dedicated panel for your generator, ensuring you have everything you need for convenience and peace of mind. Each window offers breathtaking views of nature, making every room feel serene and welcoming. Outdoor living is a dream with the covered back porch, an entertainer's paradise featuring a sauna, hot tub, fire pit, and expertly placed armor stone. The paved driveway provides easy access to the house, while the cleared back portion of the property is perfect for a workshop or additional outdoor projects. Enjoy the best of both worlds with quick access to Highway 400, allowing you to relish peaceful country living while staying connected to urban amenities. The fully finished basement further enhances this property with two additional bedrooms, a family room, flex space, and a 3-piece bathroom. Don't miss the chance to make this exceptional home your sanctuary - a perfect retreat for families and outdoor enthusiasts alike! Schedule your viewing today! (id:55093)
Sutton Group Incentive Realty Inc.
61 Rosena Lane
Uxbridge, Ontario
Stunning 4+1 Bedroom Home with 2nd Storey Loft, Balcony & Fully Finished Basement in Prime Uxbridge Location! This beautifully upgraded ~2500 sq. ft. home offers a rare layout with thousands spent on indoor and exterior upgrades - too many to name!! Some highlights include: Rare balcony with composite decking & InvisiRail glass for enjoying your morning coffee - Heated kitchen slate flooring - California shutters in every room - Butlers pantry/coffee bar with garage access - New hardwood staircase ($12,000) - Luxury hardwood laminate throughout - Stamped concrete walkway with armour stone steps - Composite attached shed & new roof - And private backyard with large deck, ideal for entertaining. The open-concept kitchen features a breakfast bar, eat-in area with walkout to the deck, and connects seamlessly to a formal dining room with wainscoting and a bright living room overlooking the front porch. Upstairs, the primary suite offers his-and-hers closets and a fully renovated 5-pc ensuite with an oversized walk-in shower and dual shower heads. A unique layout allows optional access from the primary bedroom to the fourth bedroom perfect as a nursery or office, or the seller will reinstall the wall to fully separate rooms again, if desired. The fully finished basement boasts a wet bar, games area, and dedicated theatre room for the ultimate in-home entertainment. Fantastic location just steps to parks and Uxbridge's extensive trail system! (id:55093)
Chestnut Park Real Estate Limited
896 Booth Avenue
Innisfil, Ontario
Welcome to this stunning 5-bedroom family home nestled in a sought-after neighbourhood just steps from the lake and nearby parks! Situated in a quiet, family-friendly area, this beautifully updated residence offers over 2,700 sq. ft. of above ground living space in addition to a fully finished basement with premium bar from California. Enjoy hardwood flooring throughout, with premium red oak hardwood on the second floor. The spacious layout features a cozy gas fireplace on the main floor and a second gas fireplace in the serene primary bedroom retreat. Thoughtfully upgraded throughout, this home boasts 37 new brick-to-brick windows, all new doors, upgraded plumbing, modern dimmable pot lights, new A/C and new fire detectors. The professionally finished basement includes a built-in audio stereo system. Some photos have been virtually staged to help showcase the home's potential. Don't miss this rare opportunity to own a truly move-in ready home in an unbeatable location! (id:55093)
Realty Wealth Group Inc.
50 Beaverbrook Crescent
Vaughan, Ontario
Situated in Vaughans highly sought-after Maple community, this 3+1 bedroom, 3 bathroom homebuilt in 2002 offers timeless design and modern convenience in a peaceful, family-friendly setting. Located in a quiet Rural Maple pocket, it backs onto an open field ,providing privacy and tranquil views year-round. A bright, open-to-ceiling foyer welcomes you into a spacious layout featuring oak stairs with spindles, 800 series doors and trims, and stained hardwood floors throughout. The kitchen is finished with 18x18 ceramic tiles and walks out to a private deck ideal for morning coffee or entertaining with scenic surroundings. Pot lights add a warm, ambient touch across the main living spaces.The finished walk-out basement includes an additional bedroom, large rec space, 3-piece bath with pedestal sink and separate shower, laundry area, and cold cellar (cantina) with direct garage access from the main floor for added convenience.Enjoy close proximity to everything that makes Maple a top choice for families, including a library, parks, recreation centre, schools, places of worship, and public transit. A rare opportunity to own a well-maintained home on a premium lot with nature at your doorstep. (id:55093)
RE/MAX Premier The Op Team
36 Anderson Road
New Tecumseth, Ontario
Welcome to this stunning 4-bedroom, 3-bathroom home, perfectly situated on a spacious corner lot in the heart of Alliston! Offering the perfect blend of comfort, style, and convenience, this property is an ideal family home. As you enter, you're greeted by a bright and airy open-concept dinning room area, with large windows that allow natural light to pour in throughout the day. Additionally, the kitchen includes a eat-in area, ideal for casual dining or enjoying your morning coffee while overlooking the backyard.The main floor also has a cozy family room, ideal for unwinding after a long day, and a convenient powder room. Upstairs, you'll find four generously-sized bedrooms. The primary bedroom features a large 4-pc ensuite and walk-in closet. Step outside and discover the expansive backyard, featuring a large, flat pad designed to accommodate a 16-foot above-ground pool. It's the perfect spot for summer fun and relaxation! With plenty of space for outdoor gatherings, play, and gardening, this backyard is a true retreat.With it's prime location in the heart of Alliston, you are just minutes away from shopping, dining, schools, parks, and all the amenities this vibrant community has to offer. Dont miss your chance to own this exceptional home in a sought-after neighbourhood! (id:55093)
RE/MAX Experts
514 Keith Avenue
Newmarket, Ontario
Discover Your Dream Home in Prestigious Glenway Estates PRICED TO SELL!This beautifully maintained 5-bedroom, 4-bath executive residence offers approximately 3,395 sq. ft. of elegant living space, ideal for families, Income Potential.. From the moment you enter, you're greeted by a grand Scarlett O'Hara staircase and elegant hardwood floors throughout. The main floor includes a private office, spacious principal rooms, and a chef-inspired kitchen with granite countertops, stainless steel appliances, and a walkout to a serene backyard with mature landscaping and a brand-new sundeck. Cozy up by the wood-burning fireplace in the inviting family room. Upstairs, the oversized primary suite offers a sitting area, a generous walk-in closet, and a luxurious 5-piece spa-like ensuite. Bonus Income Opportunity! A separate side-entrance 1-bedroom, 1-bath studio suite complete with its own laundry, fridge, and hot plate provides excellent versatility perfect as an in-law or nanny suite or for generating potential rental income. Located close to top-rated schools, parks, shopping, YRT transit, and Highways 400 & 9, this home combines luxury, lifestyle, and investment potential in one of Newmarkets most sought-after neighbourhoods. (id:55093)
Century 21 Heritage Group Ltd.
728 Bermuda Avenue
Oshawa, Ontario
Wooded ravine lot nestled in the highly sought after 'Northglen' community! This immaculate 3+1 bedroom, 4 level sidesplit features a sun filled open concept design complete with ground floor family room warmed by a cozy woodburning fireplace & offers a sliding glass walk-out to the patio, privacy pergola, inground chlorine pool & gated access to the treed ravine lot behind! Formal living room & dining room on the main floor with the updated kitchen boasting granite counters, new flooring, california shutters, backsplash, breakfast bar & stainless steel appliances. The upper level is complete with hardwood stairs with wrought iron spindles, 3 spacious bedrooms including the primary retreat with his/hers closets & backyard views. Updated 5pc bathroom with double quartz vanity. Additional living space can be found in the fully finished basement with above grade windows, 4th bedroom with closet organizers & large window, updated 4pc bath, rec room & ample storage space! This well cared for family home is steps to parks, schools, transits & more. Updates - furnace 2006, bay window & basement windows 2022, basement finished 2022. Pool liner 2021, heater 2021, sand filter 2022, reconditioned pump 2024. (id:55093)
Tanya Tierney Team Realty Inc.

