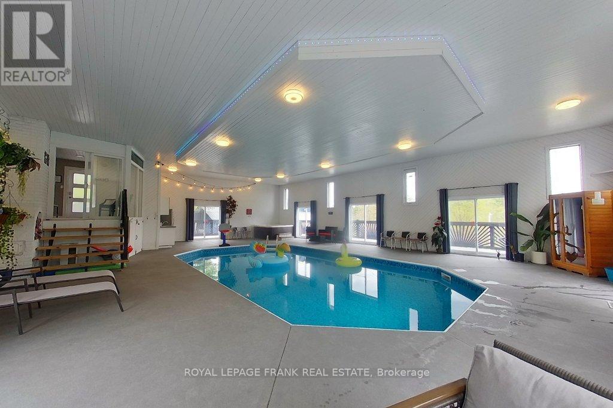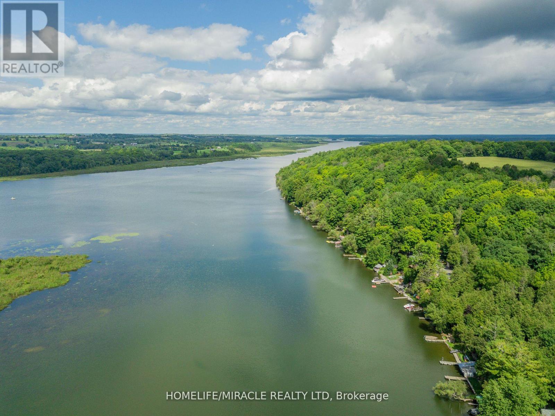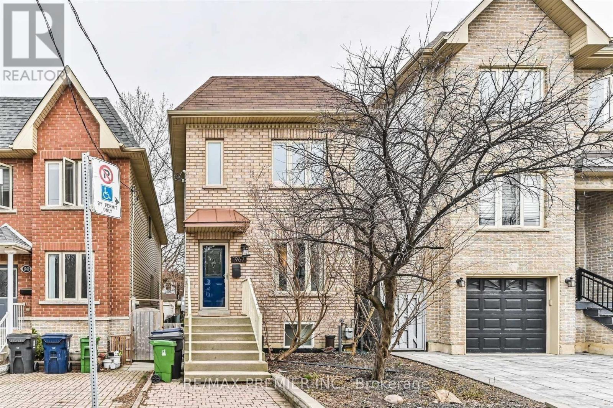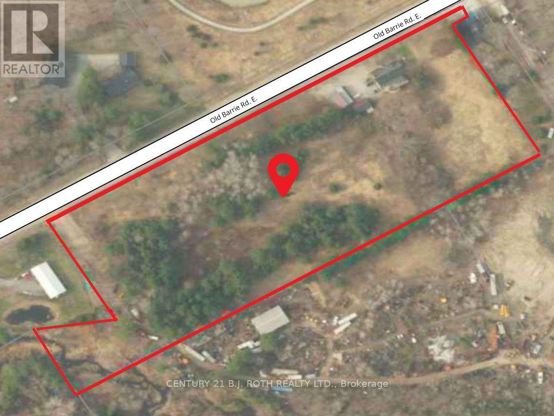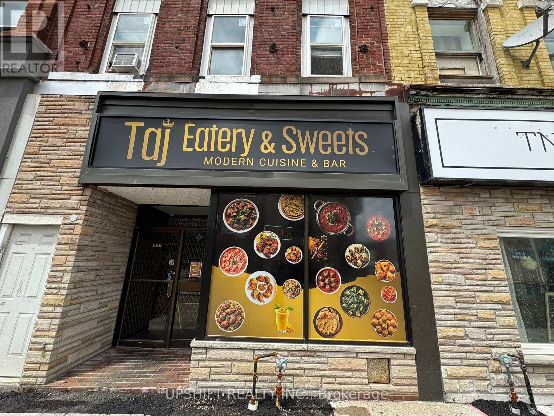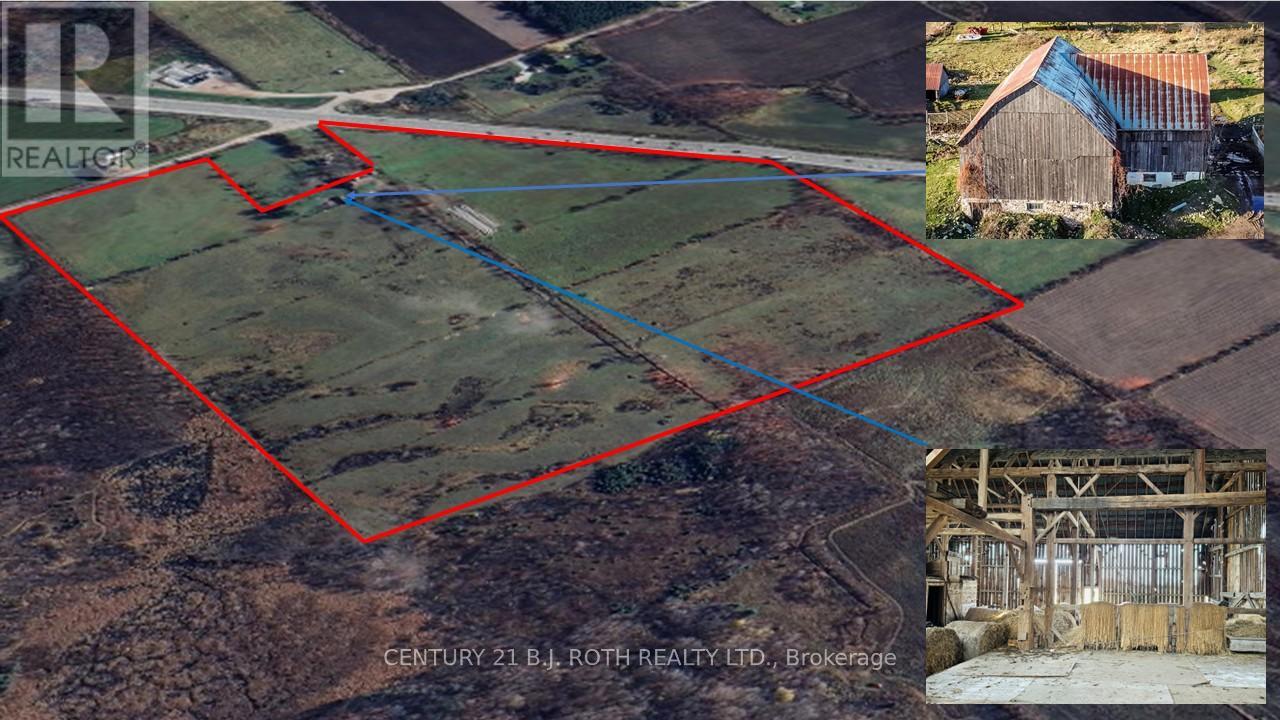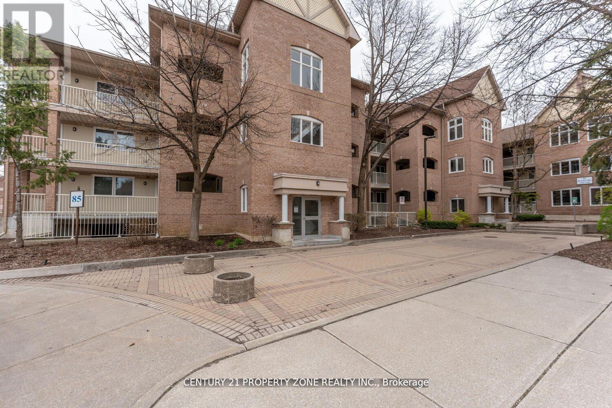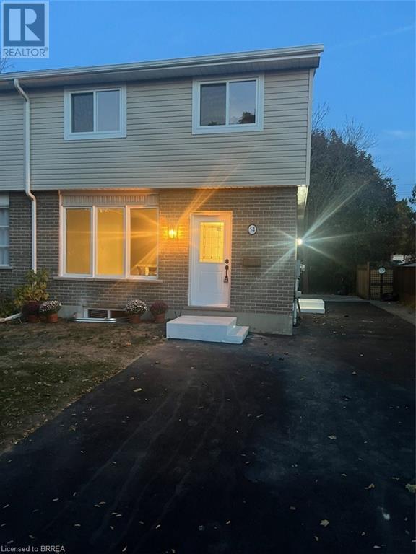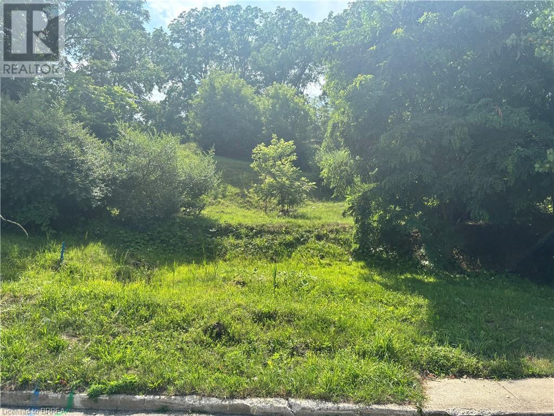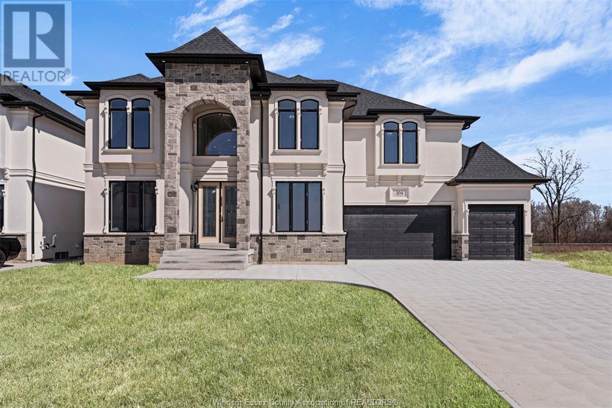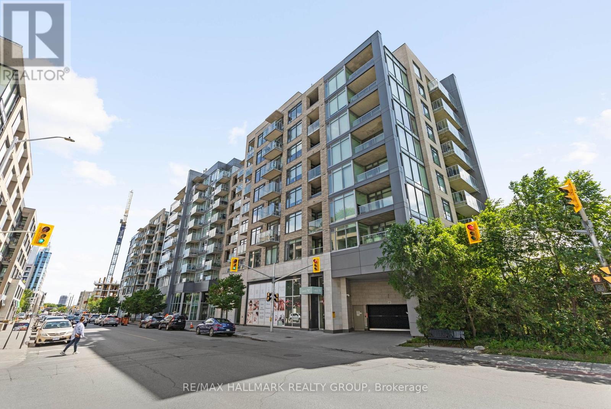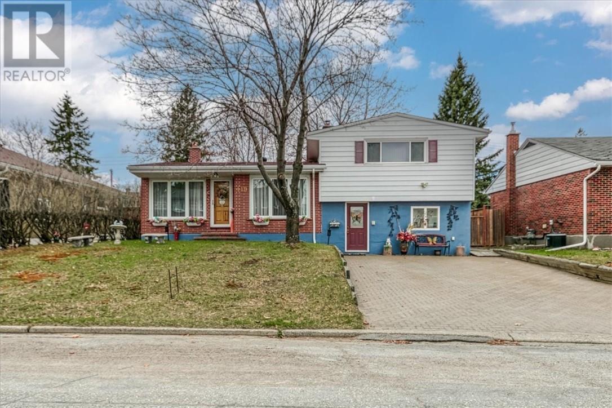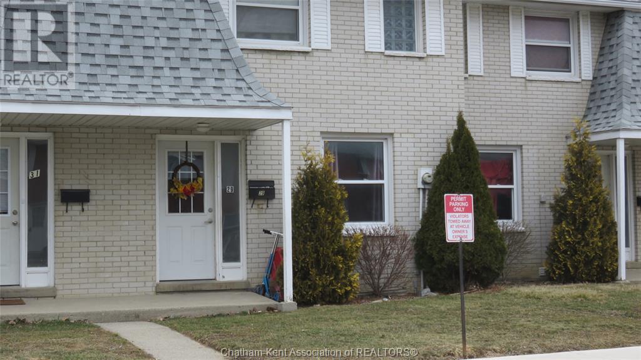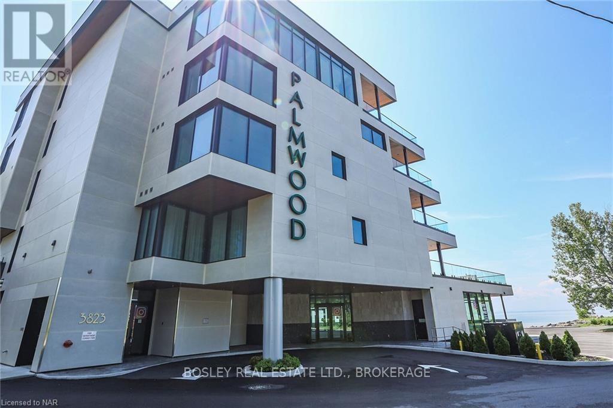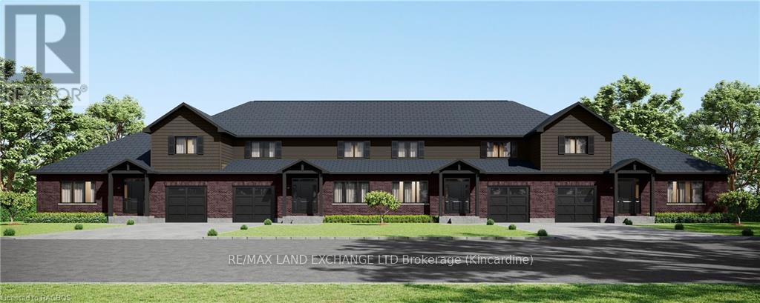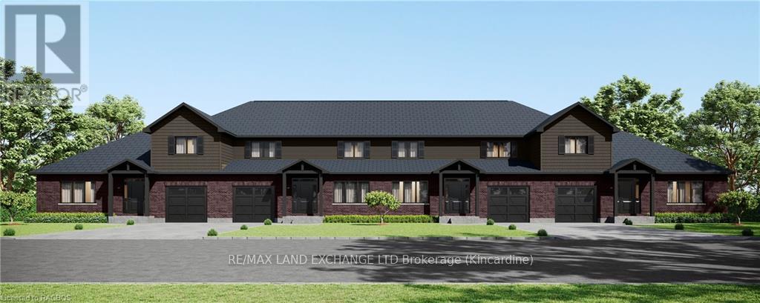294 Kent Road
Armour, Ontario
Sun and fun on fabulous Pickerel Lake! An easy 10 minute drive from all the amenities offered in Burks Falls, this traditional 2 bdrm/1bath cottage sits on an amazing, private 1.23 acre level lot, ideal for all ages to enjoy time at the lake. Easily accessed off a dead end, yr round private road, great for walks or bike rides in this friendly community. Big lake views & 110' of southwest facing frontage for all day sun and the stunning daily sunset show. Simple starter cottage offers spacious living & dining spaces with lake views, 2 good sized bdrms (space to add bunk beds), reno'd bathroom w/ soaker tub, shower, stackable washer/dryer, new hot water tank, simple cottage kitchen & a classic lakeside screened porch with walkout to deck. With plenty of space to spread out, this lot lends itself perfectly to summertime fun such as volleyball/badminton/croquet or horseshoes with great privacy from the neighbours. Sandy shoreline grows larger as the season goes on, the perfect spot to enjoy your lawn chair next to or in the warm, shallow water & the ultimate swimming area for kids to wade out forever. Pickerel Lake is a popular medium sized lake with depths up to 125', known for its excellent fishing (walleye, pike, smallmouth) & large enough for all of your favourite watersports or to enjoy a paddle around its nearly 15km's of shoreline. With a sun kissed nose & sandy toes, gather at the lakeside firepit for marshmallows, tall tales and the magic of shooting stars & northern lights. Cottage life is the best life! Enjoy the 2 propane fireplaces on cooler nights. Tinker in one of the multiple outbuilding spaces with plenty of storage for all your toys & gear. Invite your friends up to enjoy the ample, level areas to pitch a tent or park an RV for a campout weekend. Needs a coat of paint and some windows replaced to make it shine. New roof 8 yrs ago. So much to enjoy here for the whole family or as an ideal rental property. Comes fully furnished & ready to make memories! (id:55093)
Chestnut Park Real Estate
4053 County Rd 36
Trent Lakes, Ontario
Escape to this captivating raised bungalow, nestled in a peaceful natural setting. Featuring 3+1 bedrooms, 3 baths and a 2nd kitchen. This home offers a luxurious lifestyle with its stunning indoor heated saltwater pool - enjoy summer year-round! Relax in the hot tub or unwind in the infrared sauna. The main floor offers 3 bedrooms and 2 bathrooms, complemented by an open-concept design. The kitchen, dining area, and living room flow seamlessly together, illuminated by an abundance of natural light streaming through the large main floor windows. The basement is fully equipped for multi-generational living offering a bright, finished lower-level with a walkout, a kitchen, a 4th bedroom and an exercise room. The property also features a generous 36' x 28' insulated shop with a 16' ceiling and 2 overhead doors, the front is 12' x 12' and the back is 8' x 8'. Attached to the shop is an oversized 2-car garage. Additionally, a garden shed is included to conveniently store your tools and outdoor equipment. With a Pre-List Home Inspection completed, this unique property offers boundless opportunities. Don't let summer end - live it here every day of the year! (id:55093)
Royal LePage Frank Real Estate
000 Marine Drive
Trent Hills, Ontario
Sunnybrae Hilltop Views, Unparalleled Luxury site offering, Impressive water-views overlooking the Trent severn Waterways in the heart of Northumberland's Spell-Binding rolling hills. Rural Splendor, Tranquility, Peace and Calm awaits you on your private 13.91 sprawling acres estate. Enjoy Serenity & Peace, Great Dining, Spas, Cafes, Marinas & Golf Courses. All amenities at your doorsteps. Cottage country living at its absolute finest! Awaiting your Architects renditions. Perfect for a joint family ventures leaving a Legacy for future generations. All on main roads on the eastern edge of the village of hasting's, A short drive from Cobourg & Peterborough. Being sold "As is" "Where is". (id:55093)
Homelife/miracle Realty Ltd
Lower - 1967 Dundas Street E
Toronto, Ontario
Welcome to The Beaches! Just steps away from beautiful parks and within walking distance to Woodbine Beach. This charming lower-level unit features a private entrance through the backyard, soaring ceilings, a spacious bedroom, a well-appointed kitchen with ample cabinet space, and stylish updated laminate flooring. Tenant responsible for 25% of the monthly utility bill. (id:55093)
RE/MAX Premier Inc.
164 Mccormick Road
North Glengarry, Ontario
Charming brick 3+1 bungalow with attached garage and an in law suite/apartment. Good option for a multi generational living arrangement or potential passive income. Boasting plenty of curb appeal this home offers comfort and functionality in a desirable area of town. Entrance leads to the street facing living room. Bright eat in kitchen with ample cabinetry. Rear access to deck and yard. Three main floor bedrooms with adequate closet space. 4pc bathroom with tub shower combo, laundry area. Finished basement with in law suite includes a eat in full kitchen, bedroom, living room, 3pc bathroom, laundry hook up and storage rooms. This living space is accessible from the rear. Other notables: Carport, patio, long paved driveway. Convenient accessibility to services. Hospital, school, park, church, shopping and other amenities nearby. Quick commute to Montreal. As per Seller direction allow 24 hour irrevocable on offers. (id:55093)
Royal LePage Performance Realty
2925 Old Barrie Road E
Orillia, Ontario
Amazing visibility of 334 ft fronting Old Barrie Rd in Orillia across Lakehead University and other major commercial developments including Costco with fast access to north and south bound lanes of Hwy 11. This 7.27 Acre Parcel has yet to see its highest and best use making it a very interesting investment opportunity in a prime location in the beautiful and fast growing city of Orillia. Industrial/Rural zoning with a very large residential home with an excellent tenant (Formerly Operated As A Group Home) featuring large rooms, 18 X 36 deck overlooking park-like rear yard. 2 add'l structures - 12' X 48' former school portable & larger barn. Currently serviced by well & septic. Commercial grade sprinkler system and generac system. Buyer responsible for doing their own due diligence related to details of zoning current or future specific restrictions. (id:55093)
Century 21 B.j. Roth Realty Ltd.
Pin734010037 Panache Lake
Whitefish, Ontario
Tucked away in a tranquil bay on the breathtaking Lake Panache, this enchanting cottage is your gateway to a world of natural beauty and serenity. Just a short boat ride from the marina, plus the marina offers a shuttle service. This private sanctuary offers unmatched privacy and peace. Step inside to find two inviting bedrooms, each promising restful nights accompanied by the soothing sounds of the lake. The open-concept kitchen, dining, and living area is perfect for gatherings, ensuring you’re always at the heart of the action. The thoughtfully designed full bathroom adds a touch of modern comfort to this rustic haven. Beyond the main cottage, a charming guest cabin provides your visitors with their own piece of paradise. For those who like to tinker around, a spacious workshop awaits, ready to inspire your next project. Indulge in the ultimate relaxation experience with the traditional wood-burning sauna. Let the gentle warmth envelop you, infused with the rich, aromatic scent of natural wood. When you're ready to cool down, plunge into the waters or, for the adventurous, make snow angels during the winter months. Surrounded by towering, mature trees, this lush property offers a verdant canopy that enhances its secluded feel. Two docks, including one with a slip, stretch into the pristine lake, inviting you to spend afternoons swimming, fishing, or simply basking in the panoramic views. This stunning northern cottage is the perfect backdrop for creating lifelong memories with family and friends. Opportunities like this are rare, schedule your private tour today before it’s gone! (id:55093)
Real Broker Ontario Ltd
411 Dundas Street
Woodstock, Ontario
Sale of Business only!! Exceptional opportunity to own a fully established Indian restaurant with LLBO license in the heart of downtown Woodstock! This turnkey business comes fully equipped, including all chattels and major equipment, offering a seamless transition for new owners no additional capital investment required. The high-end build-out, flexible layout, and well-maintained space allow for easy conversion to a variety of cuisines or franchise concepts. Situated in a high-traffic, highly walkable area (Walk Score of 93), 411 Dundas Street is surrounded by local attractions like the Woodstock Museum and Art Gallery and benefits from excellent public transit access. A fully operational restaurant and bar on the main floor, plus two income-generating one-bedroom apartments on the upper level. Additional storage space is also included. Ideal for owner-operators or investors looking for a prime, high-visibility location with built-in rental income and long-term upside. Don't miss this rare chance to own business in one of Woodstock's most desirable downtown locations (id:55093)
Upshift Realty Inc.
208 - 15 Maplewood Avenue
Toronto, Ontario
One outdoor parking space included, located nearby at 105 Raglan Ave. Steps To St Clair West Subway Station And The Streetcar Line. (id:55093)
Royal LePage Real Estate Services Ltd.
10 12 Line N
Oro-Medonte, Ontario
93.47 acres of farmland with amazing visual exposure of 1,555 feet right on busy Highway 11 perfectly positioned between Barrie and Orillia making this a prime piece of real estate for today and the future. Features a very large renovated barn and 2nd detached smaller barn. Also features $150K in fencing and is currently used as pasture. Great opportunity for farmers, equestrians and investors. Property recently had 2.9 acres severed from it and does not include the house or garage (listed separately for $749,900). Abutting 52.4 acres that is also for sale on Line 11. (See listing photos for more information on severance details and accessibility to acreage at 159 line 11 N) So much opportunity here in a sought after part of Oro only 10 minutes to Orillia, Costco and 15 minutes to Barrie. (id:55093)
Century 21 B.j. Roth Realty Ltd.
139 - 85 Bristol Road E
Mississauga, Ontario
Incredible opportunity for first-time buyers and investors! Discover this spacious 2-bedroom corner unit in a highly sought-after location just minutes from Square One. Enjoy the modern kitchen featuring stainless steel appliances and a breakfast bar. The open-concept layout includes in-suite laundry, and a sun-filled south-facing balcony overlooking beautifully landscaped grounds and a serene outdoor pool perfect for summer enjoyment. Nestled in a quiet, family-friendly complex surrounded by lush greenery, this hidden gem offers the perfect balance of comfort, convenience, and lifestyle. Don't miss out! (id:55093)
Century 21 Property Zone Realty Inc.
54 Debby Crescent
Brantford, Ontario
Nothing left untouched. This 3 bedroom semi has been totally renovated and upgraded. Everything new kitchens bathrooms flooring doors and trim. New deck from the sliding patio doors stairs to the yard. New windows siding eaves and soffits. New paved driveway. Don’t miss the all new one bedroom granny suite. It has its own kitchen bath and laundry room. All appliances in both upper and lower are brand new. Excellent two family property. One of a kind. You won’t find one as nice (id:55093)
Century 21 Heritage House Ltd
89 Dumfries Street
Paris, Ontario
Located in the highly desirable town of Paris, this property offers a great location with convenient access to the highway, nearby amenities, and charming downtown Paris. Currently zoned for residential use—making it an ideal opportunity for builders or investors. Please contact listing agent to receive zoning specifications and permitted uses. (id:55093)
Peak Realty Ltd.
206 - 8888 Yonge Street
Richmond Hill, Ontario
Assignment Sale. Spacious 2+1 beds, 2 full baths unit ready to move in. 1 parking + 1 locker included. Bright south-facing unobstructed view. An Iconic Yonge Street Address means having the world at your doorstep: rich in luxurious designer shops, a plethora of International cuisine, Parks, Trails, Schools & Community Centre. The future Yonge North Subway Extension is just steps away. Minutes to Hwy7/407, Go/Yrt /Viva transits at the doorstep. **EXTRAS** Energy efficiency S/S appliances, functional floor plan 697sf interior+105sf balcony, high ceiling, large south-facing balcony (id:55093)
Realax Realty
11 Rowan Court
Hamilton, Ontario
Welcome to your new home! This beautifully upgraded 3-bedroom, 2-bathroom residence is nestled on a peaceful court adorned with mature trees, situated in the highly sought-after Hamilton Mountain area. Upon entering, you'll be greeted by a spacious living room boasting hardwood floors, pot lights, and a large picture window that floods the room with natural light. The adjacent dining room offers a seamless transition to the outdoor deck with a charming gazebo, creating a perfect setting for dining and entertaining. The kitchen features hardwood floors, a functional center island, and pot lights that illuminate the space beautifully. Downstairs, the basement welcomes you with a cozy family room equipped with a gas fireplace, inviting pot lights, and expansive windows that create a warm and inviting ambiance. Additionally, this level includes a second kitchen and a convenient 3-piece bathroom, offering versatility and comfort. A separate entrance from the garage adds convenience. The property's proximity to Limeridge Mall and various amenities ensures easy access to shopping, dining, and entertainment. Quick highway access to the Lincoln Alexander Parkway further enhances the property's accessibility and convenience. Don't miss the opportunity to make this your new home sweet home!Vacant Possession provided (id:55093)
Sutton Group - Summit Realty Inc.
136 Wolfe Trail
Tiny, Ontario
One of the largest homes in the area, almost 4000 square feet in total! This newly renovated year-round home is suitable as a primary residence or a as a luxury retreat, & steps from Lafontaine Beach! On the main floor, open concept kitchen and living areas with a custom stone fireplace, a chef's kitchen includes quartz counters, stone backsplash, gas range, gorgeous wood cabinets, eat-in kitchen & breakfast bar, a private dining room & more. Take the winding staircase to the generously sized second floor with 4 bedrooms, office, primary bedroom with walk-in closet & an ensuite washroom, walk-out decks in every direction. In-law suite potential!!! On the lower level, a large rec space, 5th bedroom & plenty of storage. There is a laundry room on the main floor and stacked washer dryer on the second. Beautiful refinished hardwood floors on the main and second floors, & porcelain plank tile in the basement. A must see! No details were missed when renovating this stunning luxury home.Bring the offers! ** EXTRAS** Renovated 2022, multi deck living, 2 working fireplaces, fandelier and smart LED fixtures, heated floor washroom, shop wood stove, gazebo w/ electric, 2 septic tanks, EV charge, perennial gardens and apple trees & wine grapes line property. (id:55093)
Royal LePage Terrequity Platinum Realty
Royal LePage Locations North
322 Benson
Amherstburg, Ontario
Backing onto Pointe West Golf Club, this brand new, 2 storey massive home(3,482 sq.ft) is sure to impress . Enter through the double front doors and you'll find a bright l iving room with 17ft ceilings , gas FP and expansive wainscoting, an inviting dining room, breakfast area with access to a covered patio, a functional kitchen with w/ quartz counter tops, a bedroom and a 3 PC bath. The second story offers two suites each with an ensuite bath, 2 additional bedrooms, a 5 PC bath and laundry room. (id:55093)
Realty One Group Iconic Brokerage
507 - 108 Richmond Road
Ottawa, Ontario
Ideally located in the heart of Westboro, this OVERSIZED bright and stylish 1-bedroom, TWO BATHROOM condo offers spacious living with 785 square feet + balcony, in a sought-after building with exceptional amenities. The open-concept layout features hardwood flooring and floor-to-ceiling windows that flood the space with natural light. The modern kitchen boasts quartz countertops, stainless steel appliances, generous cabinetry, and a breakfast bar, with a separate dining area perfect for entertaining. The large primary bedroom includes a walk-in closet with built-in organizers and a private en-suite. Additional highlights include in-unit laundry, a balcony, and tile flooring in key areas. Comes with 1 UNDERGROUND PARKING space and a storage locker. Building amenities include a fitness centre, theatre room, party rooms, and a ROOFTOP TERRACE with BBQs. Close to the LRT, shops, restaurants, and more. (id:55093)
RE/MAX Hallmark Realty Group
419 Westview Drive
Sudbury, Ontario
Welcome to 419 Westview Drive, a charming and well-kept home nestled in a peaceful west end neighbourhood. This inviting property offers the perfect blend of comfort and functionality with minimal stairs, making it ideal for families, retirees, or anyone looking for easy, accessible living. Inside, you’ll find three good-sized bedrooms and 1.5 bathrooms, offering plenty of space for everyone. The main floor features a bright and spacious living room complete with patio doors that lead out to a covered porch—perfect for enjoying morning coffee or entertaining in your private backyard. The well-laid-out kitchen flows into a formal dining room, creating an ideal space for meals and gatherings. A large entryway provides room for coats, boots, and all your seasonal gear. Need extra space? The basement crawl space offers an abundance of storage options to keep everything organized and out of sight. Close proximity to Health Sciences North and Laurentian University. This home is ready for its next chapter—book your showing today and discover everything 419 Westview Drive has to offer! (id:55093)
RE/MAX Crown Realty (1989) Inc.
25 Orchard Place
Chatham, Ontario
All Brick 2 storey with full basement located in cul de sac at Orchard Place. One block from Keil Drive and just off Riverview Dr. This condo has been beautifully refinished with an updated kitchen, with cabinets, countertops and new appliances 2017, flooring updates, and beautiful bathroom updates. Forced air gas furnace with central air in 2017. Shingles and windows are updates. There is a 2 piece bath for convenience on main floor. The living room has a door access into semi private back yard, with a privacy screen between the condo units. The upstairs consists of 3 bedrooms and a 4 piece updated bathroom. Bedrooms are hardwood. The basement level has a large unfinished room and laundry/storage room. Clients will be impressed when they view this awesome 3 level condo. One car parking reserved. Hot water heater $29.48 rental per month. (id:55093)
O'brien Robertson Realty Inc. Brokerage
303 - 3823 Terrace Lane
Fort Erie, Ontario
Located in historic Crystal Beach on the shores of Lake Erie - Canada?s ?South Shore?, the suites at THE PALMWOOD offer an incomparable lakeside living adventure only available to six fortunate participants; this is an exceptional once-in-a lifetime opportunity. Designed by ACK Michael Allan with interiors by B.B. Burgess & Associates, they are the perfect blend of sophistication, quality, and understated elegance. Each offers a great-for-entertaining open plan with walkouts to an impressively large private lakeside terrace. Expect a well-appointed galley-styed gourmet kitchen with an abundance of cupboard and counter space, pot-filler and filtered water faucets, under-valance lighting, impressive quartz counters with water-fall edge finish, plus 6 Miele Appliances ? you won?t be disappointed! You will appreciate the practical step-saving amenities including utility / storage room, in-suite laundry with Gorenje Stacking Washer and Dryer and the individually controlled forced air electric heating and cooling with energy saving programable ECOBEE Smart Thermostat and the cozy two-sided fireplace, two bedrooms and opulent spa baths of course. You will have the exclusive use of two assigned parking spaces - one underground and one outdoor. Secure intercom entry with only-to-your-floor elevator service. Come and experience the perfect blend of tranquility and sophistication at THE PALMWOOD. SUITE 303 offers 1750 SQ FT and 568 SQ FT Terrace. The Palmwood is a smoke-free building. (id:55093)
Bosley Real Estate Ltd.
202 - 3823 Terrace Lane
Fort Erie, Ontario
Located in historic Crystal Beach on the shores of Lake Erie - Canada?s ?South Shore?, the suites at THE PALMWOOD offer an incomparable lakeside living adventure only available to six fortunate participants; this is an exceptional once-in-a lifetime opportunity. Designed by ACK Michael Allan with interiors by B.B. Burgess & Associates, they are the perfect blend of sophistication, quality, and understated elegance. Each offers a great-for-entertaining open plan with walkouts to an impressively large private lakeside terrace. Expect a well-appointed galley-styed gourmet kitchen with an abundance of cupboard and counter space, pot-filler and filtered water faucets, under-valance lighting, impressive quartz counters with water-fall edge finish, plus 6 Miele Appliances ? you won?t be djsappointed! You will appreciate the practical step-saving amenities including utility / storage room, in-suite laundry with Gorenje Stacking Washer and Dryer and the individually controlled forced air electric heating and cooling with energy saving programable ECOBEE Smart Thermostat and the cozy two-sided fireplace, two bedrooms and opulent spa baths of course. You will have the exclusive use of two assigned parking spaces - one underground and one outdoor. Secure intercom entry with only-to-your-floor elevator service. Come and experience the perfect blend of tranquility and sophistication at THE PALMWOOD. SUITE 202 fully furnished and accessorized including window treatments offering 2100 SQ FT and 793 SQ FT Terrace;. Notice the architectural detain in the coffered ceilings and the indirect lighting, The Palmwood is a smoke-free building. (id:55093)
Bosley Real Estate Ltd.
Unit 6 - 8 Golf Links Road
Kincardine, Ontario
This semi-detached freehold home is the latest offering in Bradstones Mews. Located just a short distance from the beach, the hospital and downtown Kincardine this upscale home will be one of 36 exclusive residences to be built on this 4.2 acre enclave. With 1870 sq.ft. above ground you'll have all the room you will need to accommodate family and friends. Plus the full basement can be finished (at an additional cost) to add up to another 1278 sq.ft. of living space. The Builder's Schedule A of Finishing and Material Specifications will outline on 5 pages all the features and upgrades that will be included in this Bradstones home. As a "vacant land condominium" you will own the large 49.9 ft. lot and the residence. Only the streets and infrastructure will be part of of a condominium corporation that will manage the common elements. The monthly condo fee will be approximately $190 for maintenance of the common areas. Before you decide on your next home, compare the lot size, the home size and the finishing elements that will make this development your obvious choice. Please note that the pictures are artist renderings and the finished home may vary from photos. (id:55093)
RE/MAX Land Exchange Ltd.
Unit 5 - 8 Golf Links Road
Kincardine, Ontario
Welcome to Bradstones Mews. This upscale 1870 sq.ft. semi detached home on a 45 ft lot will be hard to beat at this price. With the possibility of finishing the full 1278 sq.ft basement, you won't have to worry about downsizing when you'll have over 3100 sq.ft of living space. The main floor primary bedroom and ensuite bathroom will make this home safe and accessible for many years to come. Take a close look at the builder's Schedule A detailing all the finishes and upgrades that will complete this home. You'll notice the Diamond Steel roof, quartz counter tops, 9 ft. ceilings, hot water heaters with heat pump, high efficiency GE heat pump and air handler, Cat 6 wiring for phones , internet and TV ( if you are working from home), and a whole house surge protector to protect your equipment. When the framing and roof are completed,you will be able to appreciate the size of this generous floor plan. Don't delay to get the best selection and choose your personal selection of finishes. Please note that photos are virtual artist renderings. (id:55093)
RE/MAX Land Exchange Ltd.


