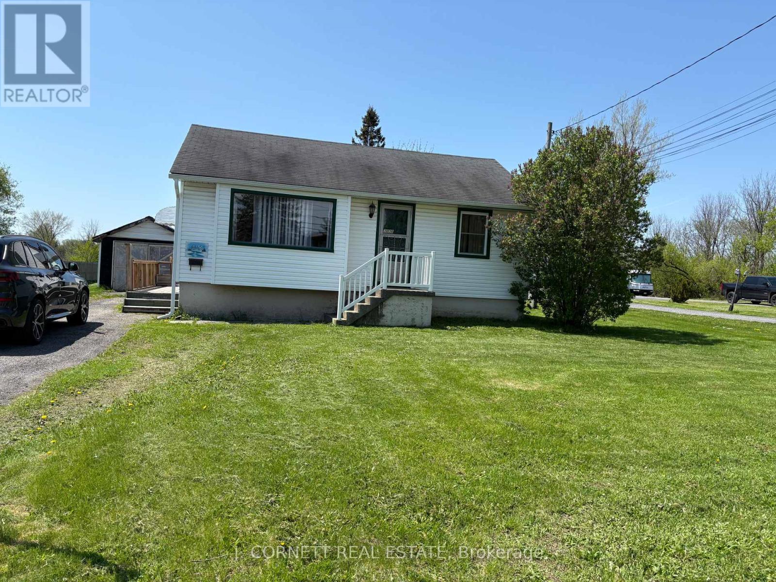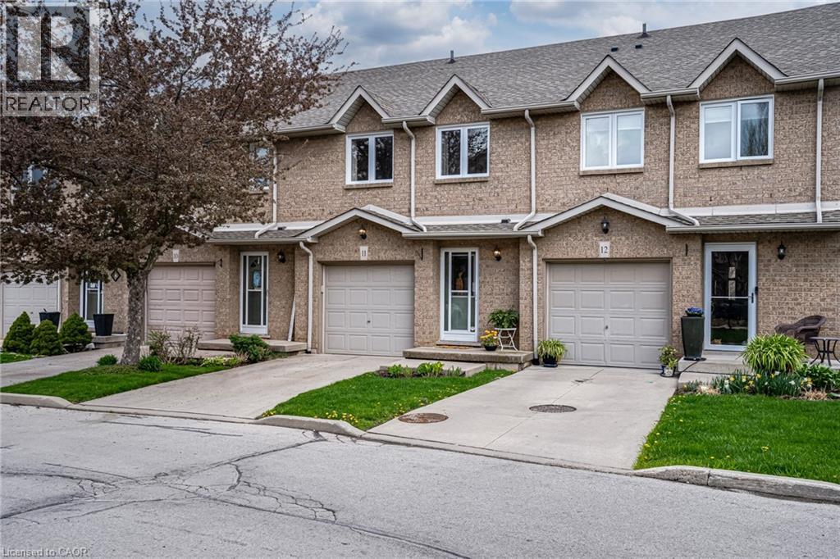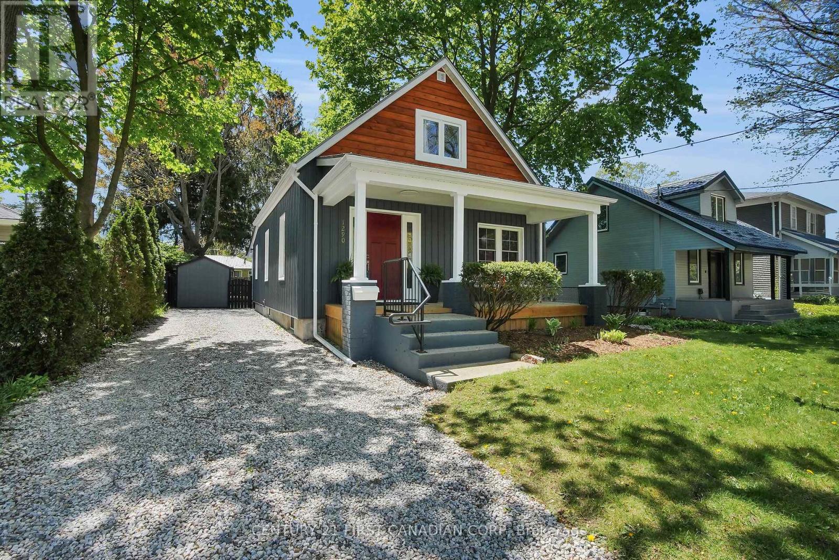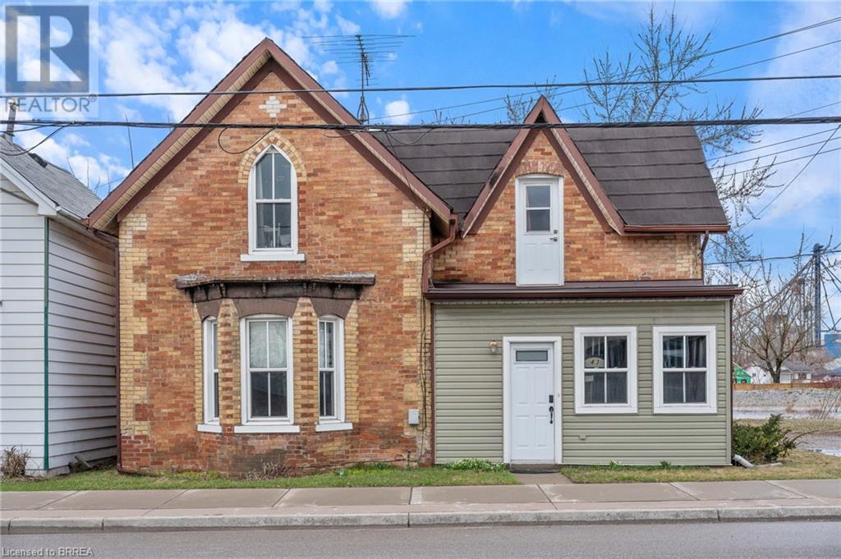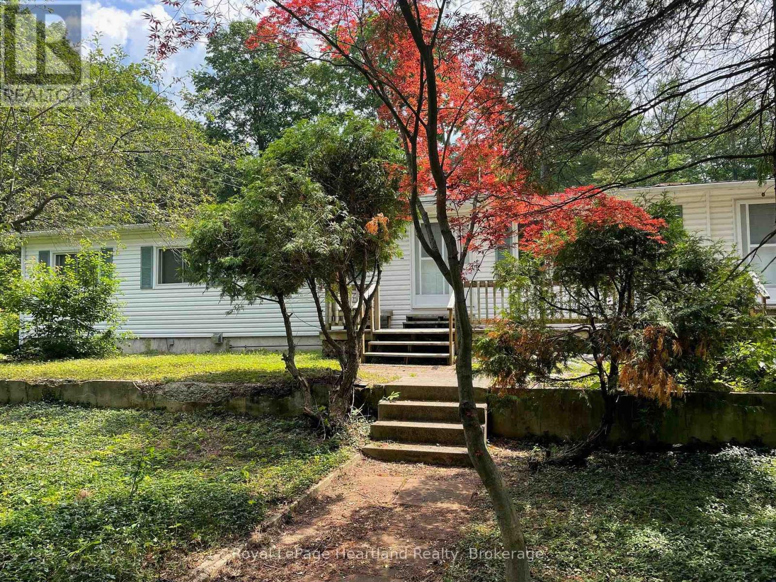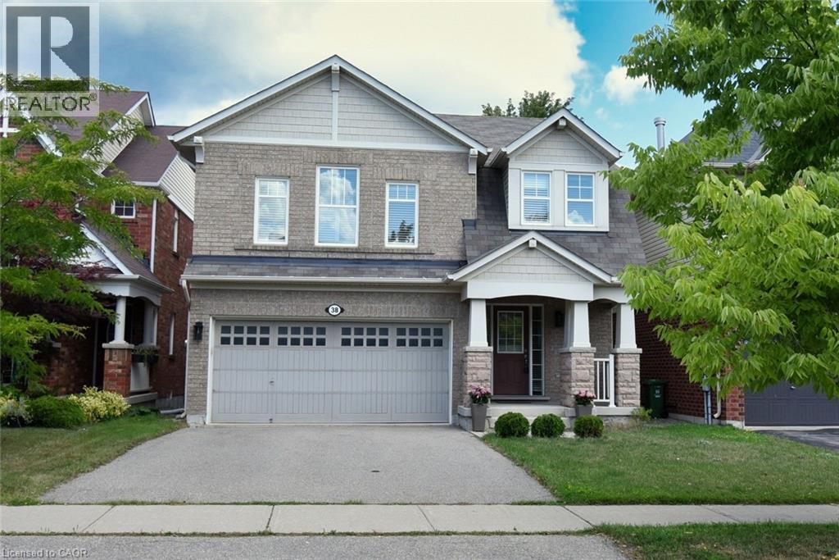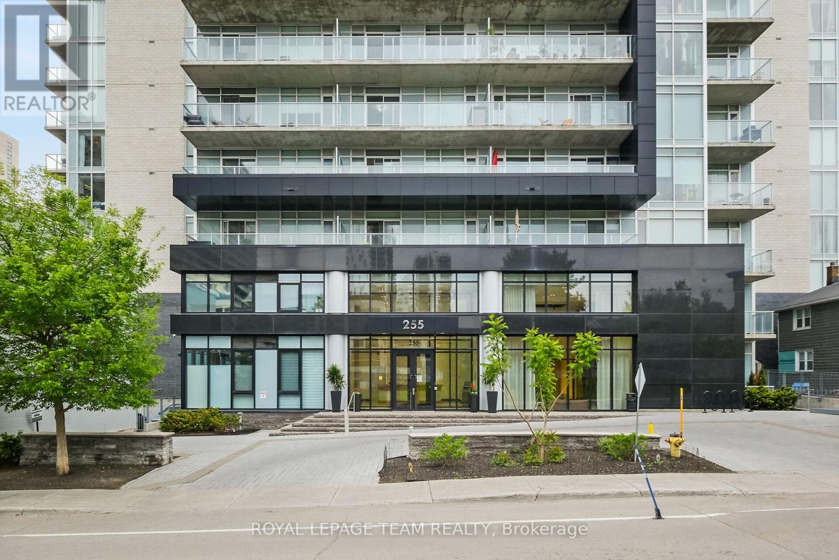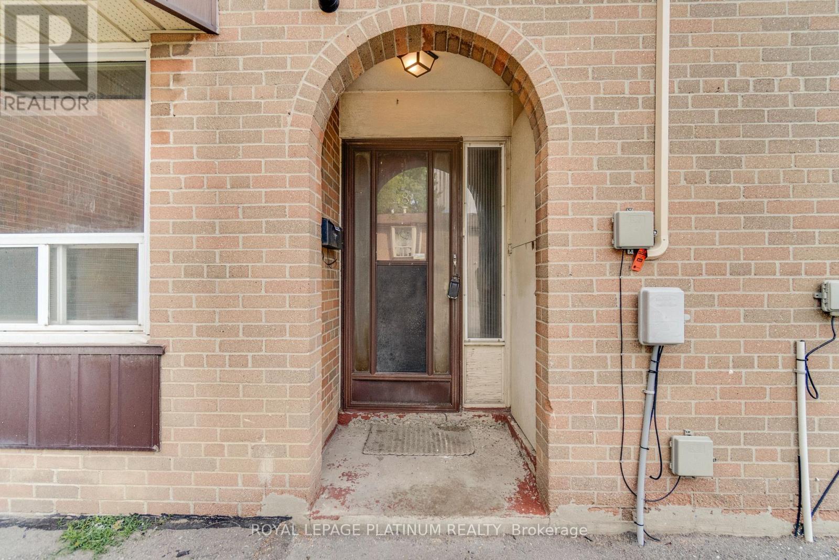2036 Pitt Street N
Cornwall, Ontario
Great starter or retirement home on North Pitt Street with many updates in 2020 including new furnace and air conditioner, some electrical, some plumbing Abs & copper, updated washroom, kitchen, flooring was either refinished or replaced, new windows in both bedrooms. Basement is unspoiled but could easily be finished. Roof was re-shingled in 2020 and back portion was redone in 2023. 1.77 acre Lot backs onto Edgar street but no access from Edgar. (id:55093)
J. Cornett Real Estate
Upper - 48 Kennaley Crescent
Toronto, Ontario
Spacious, Sunny 3-Bedroom In Prestigious Agincourt North Area. Newer Windows And Foyer Floor; New 3-piece washroom; Hardwood On Floors And Stairs Except Kitchen And Washroom, South Facing Front With Balcony, Quiet And Safety Street, Great Schools. (id:55093)
Homelife Landmark Realty Inc.
1809 Upper Wentworth Street Unit# 11
Hamilton, Ontario
This spacious townhome is more than just a place to live, it’s an opportunity to invest wisely without sacrificing comfort or style. Thoughtfully designed with generous room sizes, natural light, and timeless finishes, it’s a home that delivers true value from the moment you walk in. Move-in ready and easy to make your own, this home offers a flexible layout that works for everyday living, entertaining, or working from home. With a private entrance, multiple levels, and plenty of storage, you get the independence of a house combined with the low-maintenance benefits of condo living, an unbeatable combination at this price point. Whether you’re a first-time buyer, a growing family, or simply looking to right-size, this property makes sense on every level. It’s clean, solid, and filled with potential to grow with you, while offering the kind of long-term investment that’s becoming harder to find. Set within a friendly, well-managed community, you’ll enjoy peace of mind knowing your home is part of a neighbourhood with strong appeal and lasting demand. Add in the convenience of nearby schools, shopping, transit, and amenities, and it’s clear: this is a smart buy in a market where real value is rare. If you’ve been waiting for the right home at the right price, this is it. A practical investment, a welcoming space, and a future full of possibility all in one. (id:55093)
RE/MAX Escarpment Realty Inc.
1290 Springbank Avenue
London South, Ontario
Step into this beautifully renovated 1.5-storey gem in the heart of Byron, where every detail has been meticulously crafted to create the ultimate retreat! With a complete top-to-bottom renovation, this home combines timeless charm with modern sophistication, making it a true showstopper. Featuring 2 cozy bedrooms, including a versatile room with a built-in Murphy bed, plus a spacious primary suite tucked away in the half-storey with a full wall of closet storage and brand new pot lights. Two sleek, modern washrooms with fresh finishes complete the living spaces, while crown molding, tall baseboards, and pine shiplap walls add character throughout. Enjoy the luxury of new, high-end finishes: luxury vinyl plank flooring, newer windows, new interior doors and a fresh coat of paint in beautiful classic shades. The sunroom, with its gas fireplace and built-in storage, invites you to relax and unwind in style. The heart of the home? A completely redesigned kitchen featuring stainless steel appliances, a gas stove, a microwave rangehood, a large undermount sink, and stunning quartz countertops-perfect for cooking up a storm or hosting friends. The cozy lower level includes a family room, plus ample storage space to keep everything organized. Outside, a large, fully fenced yard offers a firepit and deck for entertaining on warm, evenings, while the shed with hydro is an ideal space for hobbies or DIY projects. Tucked away on a quiet street, this home feels like a peaceful oasis, yet you're just minutes from Springbank Park, Boler Mountain, restaurants, shopping, and schools. With a new roof (2017), furnace and AC (2022), plus all new appliances, siding, and insulation (2023), there's absolutely nothing left to do but turn the key and enjoy one of the most sought-after neighborhoods in London. Don't miss your chance to call this Byron beauty home! (id:55093)
Century 21 First Canadian Corp
43 Main Street N
Hagersville, Ontario
Welcome to this delightful home nestled in the vibrant heart of Hagersville. Perfect for FIRST TIME HOME BUYERS This charming residence is ideally situated just moments away from a variety of amenities, including inviting grocery stores, cozy local restaurants that serve up delicious meals, reputable schools, and serene churches. Enjoy the convenience of having everything you need right at your doorstep while embracing the warm, welcoming atmosphere of this lovely community. The property features a beautifully reimagined interior, highlighted by a spacious oak kitchen, a separate dining room, and a comfortably sized living room. Additionally, there is a 2-piece bathroom (2019), a utility room, and a bright sunroom . The owners are currently using the separate dining room as a 3rd bedroom on the main level tons of potential with this property . A carpeted staircase leads to two spacious bedrooms on the upper level , along with a 4-piece primary bath. Upgrades include main floor laminate flooring , vinyl clad windows, a new 200-amp electrical service ,On-Demand tankless water heater. The property also includes an 8x10 shed and a double driveway adjacent to the dwelling. (id:55093)
Peak Realty Ltd.
64 Curran Dr
Sault Ste. Marie, Ontario
Cozy 2 bedroom bungalow tucked away in the peaceful area behind the YMCA. This property has a newer garage, 2 driveways, an unfinished area (12' x 26') inside the house to develop to the buyer's desire. A must see! (id:55093)
RE/MAX Sault Ste. Marie Realty Inc.
902 White Cedar Dr. - 35791 Bayfield River Road
Central Huron, Ontario
Spacious 5 Bedroom Home in 55+ Bayfield Pines Community Just Minutes from the Beach! Welcome to Bayfield Pines, a sought-after 55+ adult land lease community located just minutes from the sandy beaches of Bayfield and the breathtaking sunsets over Lake Huron. This generous and private 3+2 bedroom, 2-bathroom home offers the perfect blend of country living and potential. Situated on a beautifully treed, oversized lot, this 1797 sq. ft. bungalow offers ample space on the main level, including a kitchen, dining room, living room, family room, sunroom, and 3 spacious bedrooms, including a large primary bedroom with ensuite bathroom and lots of closet space. The main bathroom serves guests and the additional bedrooms. The fully finished, poured concrete, 1350 sq. ft. basement features 2 more bedrooms, an office, two large common areas, a roughed-in bathroom, and a separate entrance ideal for extended family, hobby space and additional living space. This home is heated with electric baseboard heaters, two airtight wood stoves, and a natural gas wall heater in the sunroom, offering flexibility and charm. Home is being sold "as is", making it a great opportunity for buyers who enjoy renovation projects and want to add personal touches. Whether you're looking to downsize without sacrificing space or seeking a peaceful retreat surrounded by mature trees and privacy, this property has limitless potential. Don't miss out on this rare find in Bayfield Pines! (id:55093)
Royal LePage Heartland Realty
38 Cranston Street
Ancaster, Ontario
Fantastic family home in Ancaster Meadowlands! Main floor with open concept kitchen and living area with large bay window, full dining room. Updated flooring throughout. White kitchen cabinets with granite counters. 3 good sized bedrooms on the 2nd level, ensuite bathroom with granite counters, soaker tub. Large great room on the 2nd level with gas fireplace, can be converted into a 4th bedroom. Double garage with inside entry and unfinished basement with lots of potential and a rough-in for a 3 piece washroom. Close to schools, parks, easy access to Hwy 403 and Meadowlands shopping centre. (id:55093)
Leaf King Realty Ltd.
3204 - 385 Prince Of Wales Drive
Mississauga, Ontario
Enjoy The Stunning Views Of Toronto And The Lake From This Clean And Well Laid Out 1+Den, 2 Full Bath Condo. 9' Ceilings, Granite Counter And Wood Flooring Throughout. Stainless Steel Appliances. One Of The Most Desirable Buildings In The Heart Of The City, Steps Away From All That Downtown Mississauga Has To Offer: Square One Shopping Centre, Public Transit, Sheridan College, Mississauga Library, Ymca, Parks, Restaurants. (id:55093)
Rare Real Estate
2270 Seventh Louth Street
St. Catharines, Ontario
Welcome to 2270 Seventh St Louth, St. Catharines, a lovingly maintained bungalow nestled on a 0.41-acre lot with no rear neighbours and peaceful orchard views. This warm and inviting home offers over 1,500 sq ft on the main floor, featuring rich hardwood floors, abundant natural light, and a bright sunroom that seamlessly blends indoor comfort with outdoor beauty. Inside, you'll find three generously sized bedrooms, a sun-filled living space, and a mudroom with direct access to a private backyard and an oversized double garage; the massive interlock driveway easily fits up to 10 vehicles. The finished lower level, with a separate entrance, adds excellent in-law suite potential, featuring a cozy family room with fireplace, laundry, and ample storage. The backyard is your own quiet retreat, surrounded by a lush, wooded yard that offers privacy and room to grow; perfect for families or those who love to host. If you crave the calm of country living while staying just minutes from the QEW, St. Catharines Hospital, GO Station, and the wine route, a rare blend of comfort, space, and location. (id:55093)
RE/MAX Niagara Realty Ltd
909 - 255 Bay Street
Ottawa, Ontario
Open house Wed Sept 10th from 11am-1pm. Welcome to this freshly painted, bright & modern 9th floor 686 sq ft condo (according to builder floor plans) featuring 1 Bedroom, 1 full Bath, and a versatile flex room. This open-concept layout features a large patio window that fills the space with abundant natural light, complemented by elegant hardwood flooring. The sleek designer Kitchen is equipped with stainless steel appliances, quartz countertops, ample cabinet space and an island with seating; perfect for casual dining or meal prep. A spacious east-facing balcony offers expansive views, ideal for both relaxing and entertaining. The Primary Bedroom is well-proportioned & bright, and features a built-in closet. In the spacious Den/Flex Rm, a sliding pocket door transforms the space into a home office, guestroom or convenient second Bedroom, complete with a closet/built-in storage and the space can accommodate a queen-size bed. Additional highlights include convenient in-unit laundry, personal storage locker and access to top-tier building amenities: indoor pool, outdoor terrace and BBQ, state-of-the-art gym, sauna, party room, meeting spaces and guest suites. Monthly condo fees of $424.34 cover water/sewer, gas, reserve fund contributions, building insurance, management fees. Hydro averages approximately $80/month. Living here has you steps from the O-Train Lyon station, Parliament Hill and so much more! (id:55093)
Royal LePage Team Realty
48 - 246 John Garland Boulevard
Toronto, Ontario
***POWER OF SALE***!!!! Opportunity Awaits! This spacious 3+1 bedroom townhouse with a finished basement is perfectly situated within walking distance to Humber College, the new LRT, schools, hospital, and shopping. An ideal choice for first-time buyers and savvy investors alike, this home offers unbeatable convenience and a prime location. With excellent upside potential, dont miss your chance to own this rare gem! (id:55093)
Royal LePage Platinum Realty

