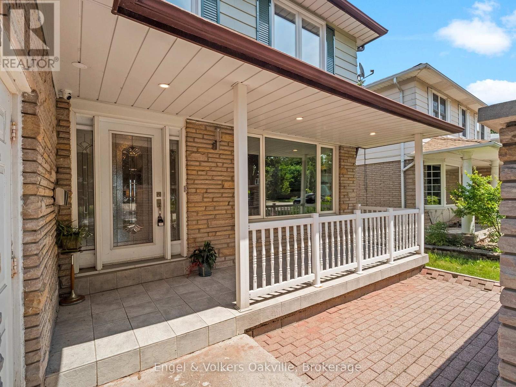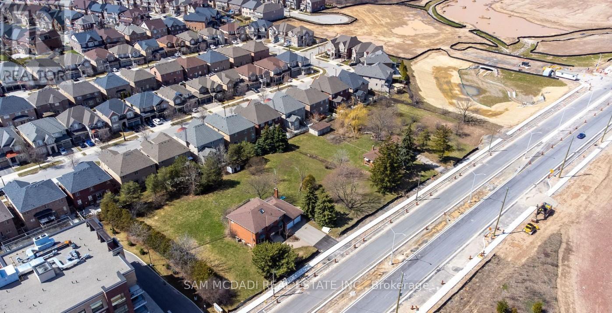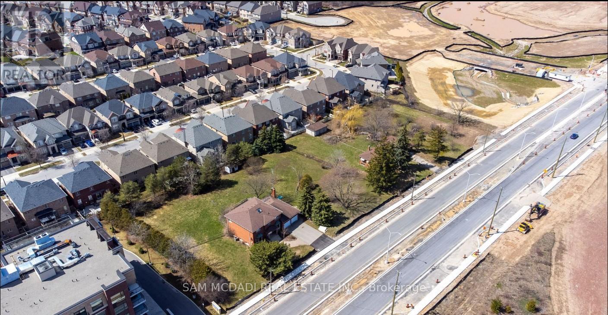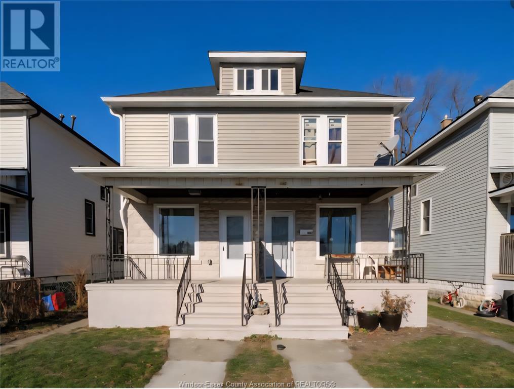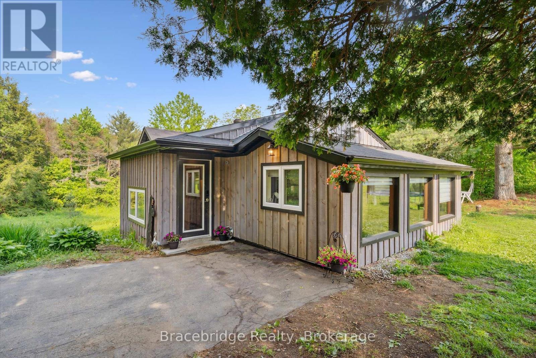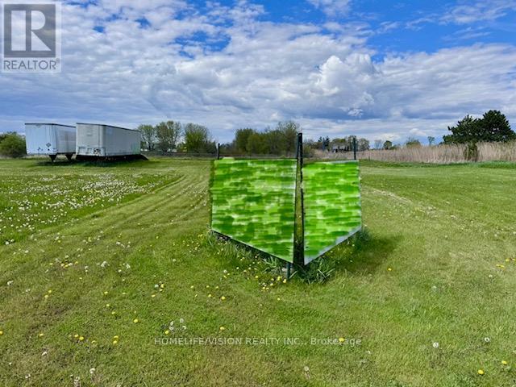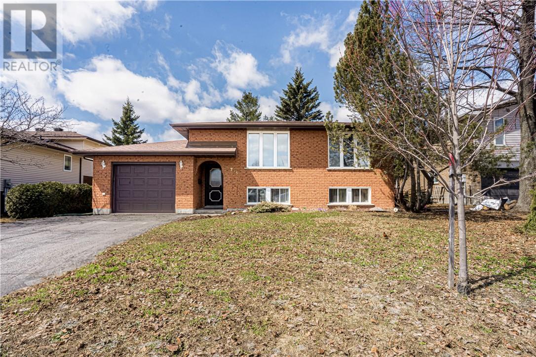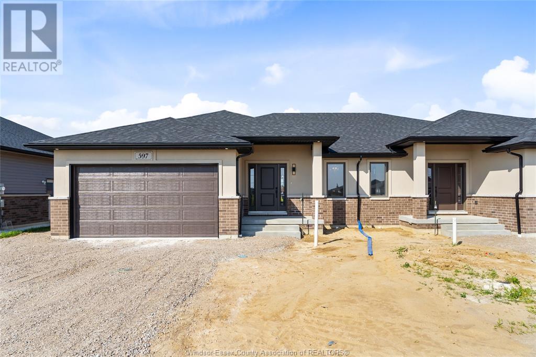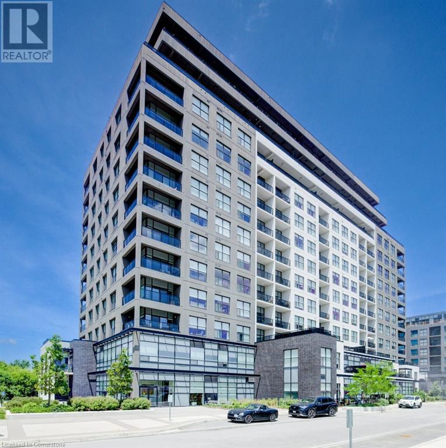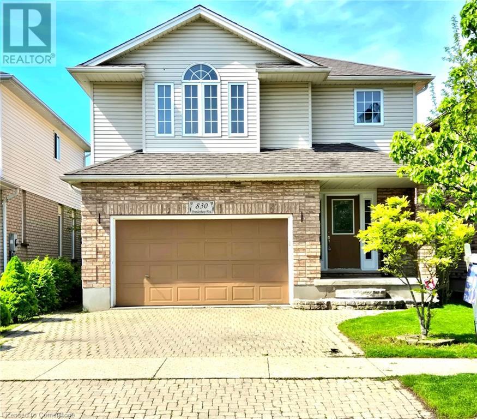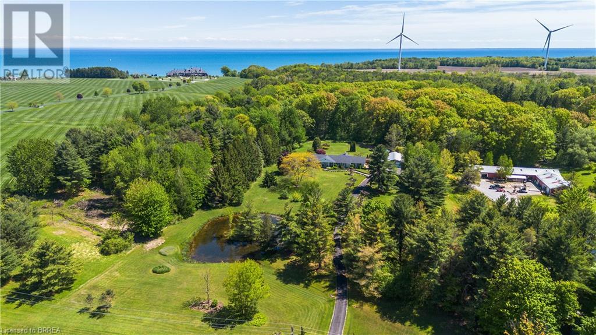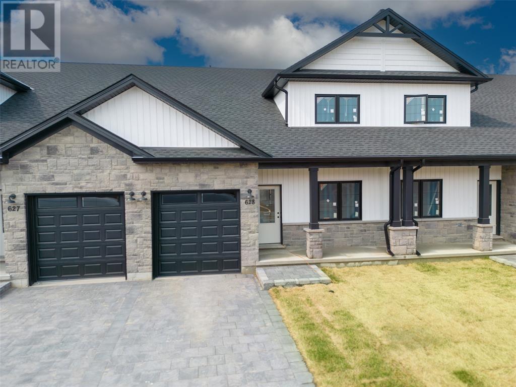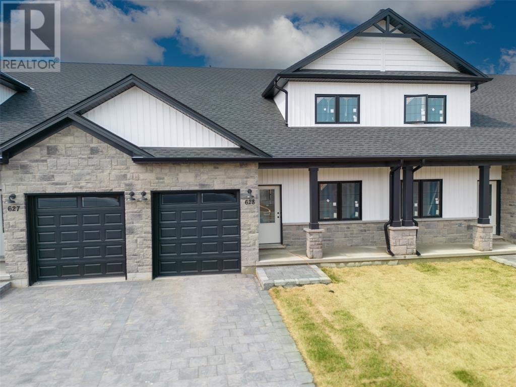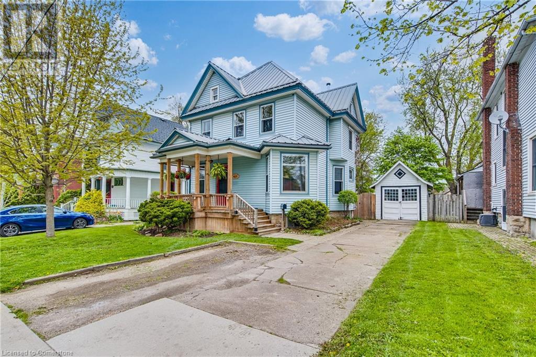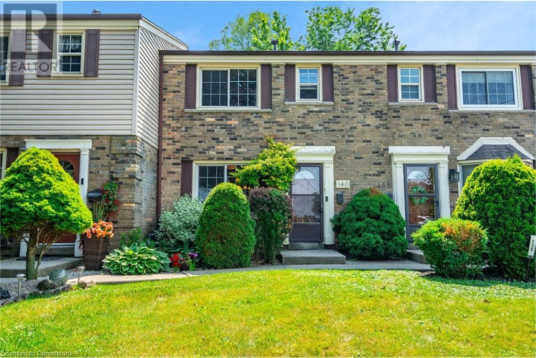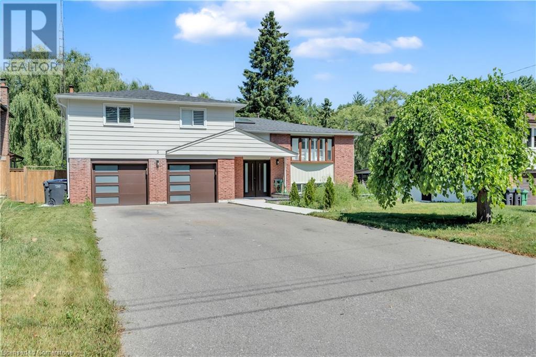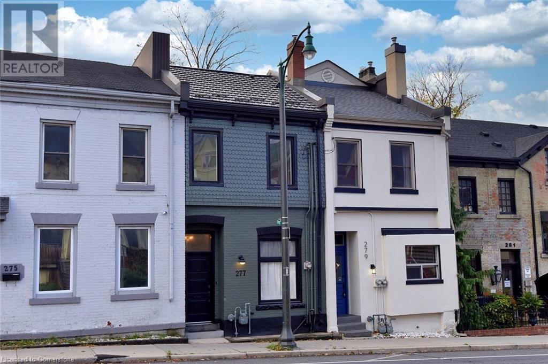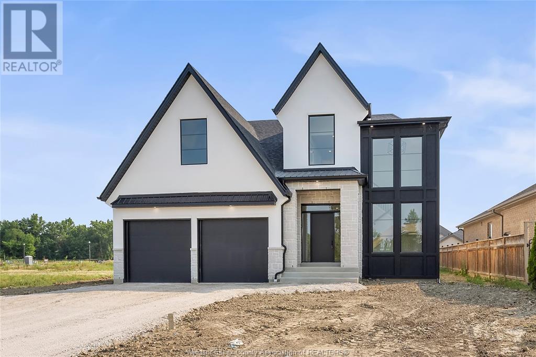2215 Springfield Court
Mississauga, Ontario
Fantastic multi-family opportunity in the highly sought-after Sheridan Homelands. Over 3,000+ sqft of updated space, redone in 2020, offers a perfect blend of lifestyle, convenience, and accessibility. Easy access to the QEW, 5 min away from Clarkson Go, and within close proximity to the city! Enjoy easy commuting and steps away from parks, shopping, and fantastic schools! Very spacious main level, a naturally bright living/dining space and a fantastic family room to sit back and relax in front of the gas fireplace. 4 large bedrooms upstairs, including a primary suite with a spa-like ensuite bath, and ample wardrobe space. The lower level contains a LEGAL, fully-finished separate dwelling unit with its own entrance, featuring an additional 2 bedrooms, bathroom, kitchen, laundry, and family room. Potential for a 3rd bedroom/dwelling unit. Ideal for rental income or an in-law suite. Many thoughtful designs throughout, including a heated workshop/garage with plenty of industrial steel storage shelves, built-in wired and wireless network, and pre-wired 7.2 sound system in the family room. NEW furnace & A/AC with integrated HRV + an Ecobee eco smart thermostat. Soundproofing between rental unit and main floor. (id:55093)
Engel & Volkers Oakville
4357 Seneca Street
Niagara Falls, Ontario
Many reason to buy this house Rear extension of the house, inspected and approved by City of Niagra Falls. All new Energy star windows. New 100 Amp Electric panel. New electric wiring though out.New HVAC Trunk Lines. New water and sewer lines. Basement waterproof, exterior and interior. Brand new Appliances. Brand new Kitchen. Spend over $200k on renovation, The 3 bedrooms with 3 Full new washrooms house situated at Prestigious location of Niagra Falls, Separate entrance to the basement with full washroom. The basement is partially finished and most of the work is already done to have in-law suite. The driveway is wide enough to accommodate 2 Cars. Walking to distance to the most of the Niagra Falls attraction. (id:55093)
Sutton Group Realty Experts Inc
313 - 260 Davis Drive
Newmarket, Ontario
Conveniently Located in the heart of Newmarket. This well-kept 2-bedrooms, 1-bathroom condominium apartment offers convenience and comfort! Close to Southlake Hospital, Upper Canada Mall, the charming historic Main Street Newmarket, and the Newmarket GO Station with easy access to parks and walking trails. Boasting an open-concept design, this unit not only features a practical layout but also provides plenty of space to work from home. Large storage locker included in this clean and friendly building. The Building allows portable AC units to be installed if needed. Transit is right at your doorstep, making it easy to explore the best of Newmarket. (id:55093)
RE/MAX Crossroads Realty Inc.
5 North - 3308 Lake Shore Boulevard W
Toronto, Ontario
GREAT APARTMENT IN AWSOME AREA IN CENTRAL ETOBICOKE, RECENTLY RENOVATED/ UPDATED, FRESHLY PAINTED, UPDATED NEW WHITE KITCHEN WITH QUARTZ COUNTER TOP AND STAINLESS STEEL APPLIANCES (TO BE DELIVERED SOON), REVARNISHED HARDWOOD FLOOR IN LIV/DIN ROOM, NEW FURNACE AND CENTRAL AIR CONDITIONING, ENSUITE LAUNDRY ROOM, NEW BATHROOM, NEW LIGHTING FIXTURES, LAMINATE FLOOR ON 3RD FLOOR, 2 LARGE BEDROOMS WITH LAMINATE FLOOR, LARGE CLOSETS AND LARGE WINDOWS, NEW BROADLOOM ON STAIRS, PRIVATE ENTRANCE, 1 ASSIGNED PARKING SPACE STEEPS AWAY FROM ENTRANCE DOOR, TTC AT FRONT OF BUILDING, HWY MINATES AWAY, GAS AND HYDRO EXTRA, SECURITY DEPOSIT REQUIRED, NO SMOKING, NO PETS, NO AIR BNB, A MUST SEE PROPERTY!!! (id:55093)
Sutton Group-Admiral Realty Inc.
1037 - 68 Corporate Drive
Toronto, Ontario
Welcome to This Luxurious Tridel Building With 24/7 Security. Bright & Spacious West Facing, 1 Bedroom + Solarium (that Can Be Used As a 2nd Bedroom) and Den. 1 Parking & 1 Locker Included. Laminate Floors Throughout. Breathtaking Views & Sunsets to Admire. Minutes To 401, TTC, Scarborough Town Centre, RT Station, Megabus, Go Bus, Grocery Stores & More More! Fantastic Building Amenities: Indoor/Outdoor Pool, Sauna, Bbq & Picnic Area, Squash/Badminton Courts, Tennis, Library, Billiards, Ping Pong, Bowling Alley, Hot Tub. Outdoor parquete/Sitting Area, Whirlpool, Movie Nights & Social Events & More!!! (id:55093)
Homelife New World Realty Inc.
3148 Sixth Line
Oakville, Ontario
Attention Developers, Builders & Investors! Opportunities knock In the Heart of Oakville, 3148 and 3158 Sixth Line are zoned FD (Future Development) under Zoning By-law 2009-189. Both Lots are Approx 2 acres (430 x186) The site falls under the Medium Density Zoning category, which means that it has excellent potential to be redeveloped for medium-density residential or mixed residential and commercial uses, which includes a variety of different housing options, such as up to 6 story low-rise condominium Building with the potential of uptown 150 units, a community of detached homes, freehold townhouses or approx. 56 stacked townhouses, depending on the architect's design, 2 Acres With Zoning Of medium-density residential. Permitted Uses Are Townhouses, Detached Homes Or Condos. Both Lots are to be sold as a single entity. (id:55093)
Sam Mcdadi Real Estate Inc.
3148 Sixth Line
Oakville, Ontario
Attention Developers, Builders & Investors! 3148 and 3158 Sixth Line are zoned FD (Future Development) under Zoning By-law 2009-189. Both Lots are Approx 2 acres (430x186) The site falls under the Medium Density Zoning category, which means that it has excellent potential to be redeveloped for medium-density residential or mixed residential and commercial uses, which includes a variety of different housing options, such as up to 6 story low-rise condominium Building with the potential of uptown 150 units, a community of detached homes, freehold townhouses or approx. 56 stacked townhouses, depending on the architect's design 2 Acres With Zoning Of Medium Density Residential. Permitted Uses Are Townhouses, Detached Homes Or Condos. Both Lots are to be sold as a single entity. (id:55093)
Sam Mcdadi Real Estate Inc.
473 Tansley Street
Shelburne, Ontario
Breathtaking 4 Bedroom 3 Washroom Home In High Demand Area Of Shelburne! Double door entry leads you into a Fantastic Open Concept Main floor Layout Infused With an Abundance Of Light. The Modern Kitchen is A Chef's Dream With Stainless Steel Appliances, Centre island And Plenty Of Storage. Oak Staircase leads to Spacious Primary Bedroom w/ 4 pc ensuite. Located At Prime Location Just Minutes From School, Plazas, Transit And All Amenities. (id:55093)
Homelife Silvercity Realty Inc.
1082 Niagara Street
Windsor, Ontario
Welcome to this beautifully renovated 3-bedroom semi, perfectly situated in an urban setting close to shopping, schools, parks, and transit. Fully renovated unit. Brand new kitchen with all new appliances, updated lighting fixtures, creates a warm and inviting atmosphere. New privacy fence in the rear garden. Minimum 12 months lease. Rental application, credit report, and employment verification are a must. For private viewing call today!!!! (id:55093)
Pinnacle Plus Realty Ltd.
1151 Beatrice Town Line
Bracebridge, Ontario
An excellent opportunity for first-time buyers or investors this updated 3-bedroom, 1-bath home sits on just over half an acre in a quiet rural setting, only 12 minutes from Bracebridge. A number of important upgrades have been completed, including a brand new septic system in 2023. In 2022, the home saw several improvements such as a new electrical panel, updated lighting fixtures, new windows, and new flooring throughout. Efficient propane furnace for year-round comfort. A manageable lot with room to enjoy the outdoors and a location that balances country living with quick access to town amenities. (id:55093)
Bracebridge Realty
Century 21 Leading Edge Realty Inc.
408 Croft Street E
Port Hope, Ontario
Unlock a Prime Opportunity for Development in Port Hope! Presenting an exceptional chance to combine both working and commercial spaces, this industrial zone EMP2 vacant land offers endless potential for a variety of ventures. Situated just off Highway 401, a mere six-minute drive from the vibrant downtown Port Hope, this property provides excellent exposure and remarkable value. With its strategic location in the Port Hope Business Park, you'll benefit from seamless access to Highway 401 and a wide array of amenities across Northumberland County. Whether you're considering retail, light industrial use, or mixed-use development, the zoning (EMP2) offers tremendous flexibility, allowing for diverse business opportunities. Be sure to review the municipalities comprehensive list of permitted uses in the attached document. Spanning .75 acres, this property presents ample space for your vision to come to life, whether you're looking to build, expand, or diversify your investment. The surrounding area boasts a peaceful, meadow-like setting, perfect for creating a business that blends seamlessly with the natural beauty of Port Hope. Take advantage of the location's outstanding accessibility and tremendous development potential. Don't miss out on this rare opportunity to invest in an up-and-coming area with significant growth prospects. Due diligence is recommended, as the property is being sold Where-Is, As-Is, with no representations or warranties from the seller or broker. (id:55093)
Homelife/vision Realty Inc.
98 Thunderbird Drive
Cambridge, Ontario
A spacious and well-maintained 3-bedroom bungalow is available for lease in a quiet and secure neighborhood. This charming home features three generously sized bedrooms. The living area is bright and airy, offering a comfortable space for relaxation and family time. The fully fitted kitchen comes with ample cabinet space, perfect for everyday cooking. Additional amenities include a private backyard ideal for outdoor activities, driveway parking, air conditioning. The property is conveniently located close to schools, shops, and public transportation. This bungalow offers the perfect blend of comfort, privacy, and convenience--ideal for families or professionals. (id:55093)
RE/MAX Real Estate Centre Inc.
1735 Havenbrook Drive
Sudbury, Ontario
Welcome to 1735 Havenbrook Drive. 3+1 bedroom home located in New Sudbury! Inside this 3 level backsplit with attached garage, featuring on the main level hardwood flooring throughout the living room and dining area. Spacious maple kitchen with newer stainless steel appliances (2 years). The upper level has the primary bedroom with updated 2 piece ensuite, 2 additional bedrooms with main 4 piece bath. On the lower level oversize family room with newer fireplace with a walkout to a private landscaped backyard with a gazebo. In the downstairs a bedroom/office with laundry facilities and a newly renovated full bathroom. Don't miss this great opportunity! (id:55093)
RE/MAX Crown Realty (1989) Inc.
597 Keil Trail
Chatham, Ontario
BUILT AND READY FOR POSSESION! Don't miss out, this is the last lot available from Sun Built Custom Homes! Located on a premium lot in the highly desired Prestancia subdivision in Chatham's North Side, Sun Built Custom Homes is proud to present ""The Tramonto"". This stylish 1370 sq ft, 2-bedroom semi-detached home offers great curb appeal with stone/brick finishes. The foyer leads you to the open concept main level featuring a modern kitchen with granite/quartz countertops and a glass-tiled backsplash, dining room, and living room with a sliding door to the covered patio that backs onto green space and walking trails. The large primary bedroom includes a walk-in closet and en-suite bath, along with a second bedroom and a second 4-piece bath. Additional features include inside entry from the garage to the mudroom and main floor laundry. High-quality finishes throughout are standard with SunBuilt Custom Homes. (id:55093)
RE/MAX Capital Diamond Realty
1880 Gordon Street Unit# 109
Guelph, Ontario
A Rare Gem in Gordon Square Condos! Experience upscale living in this exceptional and in-demand condo, located on the main floor of the prestigious Gordon Square Condos. Offering 1,130 square feet of thoughtfully crafted interiors, including a spacious primary bedroom and a versatile additional room that can easily serve as a second bedroom, along with a 79-square-foot balcony, this residence perfectly balances comfort, style, and convenience. Enjoy soaring 11-ft ceilings, engineered hardwood floors, and modern pot lights. The spacious den offers exceptional versatility—ideal as a home office, guest room, nursery, or even a second sleeping area, thanks to its generous dimensions matching the primary bedroom. The chef-inspired kitchen features quartz countertops and premium stainless steel appliances. The open living area includes a cozy electric fireplace. The bedroom boasts a large walk-in closet, and the separate laundry room adds extra storage. A spa-like 4-piece bath with heated floors offers added comfort. Step onto your private balcony with views of the nearby garden centre—perfect for enjoying your morning coffee or relaxing in the evening. Underground parking is included. Enjoy first-class amenities: an indoor golf simulator, full gym, guest suites, party room, pool table, and lounge. Located in Guelph’s vibrant south end near Hwy 401, with everything you need just steps away—grocery stores, LCBO, dining, banks, medical center, movie theatre, and Springfield Golf Club. Whether you're working from home, hosting guests, or just need more space, this unit delivers. Don’t miss this rare chance to enjoy the function of a two-bedroom layout at a one-bedroom price! (id:55093)
Real Broker Ontario Ltd.
830 Brandenburg Boulevard
Waterloo, Ontario
WALK INTO YOUR FUTURE HOME! Spacious, filled with natural light, freshly painted throughout, finished basement with separate entrance, gas stove, new quartz kitchen countertop, 4 new bathroom vanities with quartz tops, double garage & 2 driveway spaces, and much more. Located in the desirable Clair Hills neighbourhood in Waterloo. Move-in ready spacious home, with a bright open concept main floor filled with natural light through the multiple windows overlooking the backyard, great home for hosting friends, family and entertainment. A convenient laundry room on the main floor and a powder room. A fenced big-size backyard for hosting summer gatherings. The second floor features a huge primary bedroom with 4-piece ensuite that has a Jacquizz tub and tiled shower. Two other spacious bedrooms with a second 4-piece bathroom. All bedrooms and ensuite bathroom have big windows to allow sunlight in. The almost 800sqf fully finished basement has a separate entrance, and ready for in-laws or extended family, or an extra entertaining space for the young family or young adult kids. Has a 3-piece bathroom and bedroom. Located just minutes from top-rated schools, universities, Costco, and The Boardwalk shopping district, this home offers both convenience and value. Don’t miss this opportunity, book your showing today! (id:55093)
RE/MAX Real Estate Centre Inc.
386 Radical Road
Port Dover, Ontario
A RARE & REMARKABLE COUNTRYSIDE DREAM HOME nestled in beautiful Norfolk County! Tucked past a charming, tree-lined driveway, this sprawling white brick bungalow awaits on just shy of 3.5 acres of private land. SEPARATE IN-LAW SUITE, TRANQUIL POND PLUS 6 CAR HEATED & INSULATED 30x54FT QUONSET for all your cars and toys! Fully framed by forests and 227 ft of frontage, prepare to be embraced by nature at every turn. Boasting over 3,000 sq ft above grade plus the full in-law suite with separate entrance and patio! Inside, a thoughtfully designed layout unfolds with a welcoming foyer, formal dining room, and two cozy, elegant sunken living rooms. A floor-to-ceiling wood-burning fireplace brings warmth and character to the main living area, while the expansive kitchen with ample cabinetry flows naturally into the dining space—perfect for family meals or hosting. The main home features 3 generous bedrooms and 2.5 baths with main floor laundry. The In-Law suite offers 2 more spacious bedrooms, 1 full bath, bright living room, kitchen, plus a partially finished section of the massive basement. The lower level offers even more space to customize for your lifestyle—with endless room to grow, gather, and ground yourself in peaceful living. Step outside and you’ll find the serenity of mature trees, manicured gardens, and a stunning pond tucked into your private slice of paradise. The long, tree-lined driveway leads to a massive HEATED 2-BAY QUONSET set on a concrete pad. With a wide paved drive and room to roam, there’s space for every guest and every dream. Large front porch plus rear porch and gazebo, complete with a hottub for you to relax. Just minutes from the sparkling shores of Lake Erie and the vibrant town of Port Dover, this property blends the best of tranquil rural living with lake life convenience. Whether you’re looking for a multi-generational family haven, a private countryside retreat, or a home base by the lake, this one-of-a-kind property delivers it all. (id:55093)
RE/MAX Twin City Realty Inc.
523 Anise Lane
Sarnia, Ontario
*Comm.is calculated Net HST. Welcome home to the Magnolia Trails subdivision! Featuring a brand new upscale townhome conveniently located within a 3 minute drive to Hwy 402 & the beautiful beaches of Lake Huron. The exterior of this townhome provides a modern, yet timeless look with tasteful stone, board & batten combination, single car garage & a covered front porch to enjoy your morning coffee. The interior offers an open concept design on the main floor with 9' ceilings & a beautiful kitchen with large island, quartz countertops & large windows offering plenty of natural light. The oversized dining space & neighbouring living room can fit the whole family! 1.5 storey including hardwood, 3 bedrooms, 3 bathroomS, & built-in laundry. The stylish and functional loft is a great feature! Additional layout options available. Various floor plans & interior finishes, & limited lots. Condo fee is $100/mo. Hot water tank rental. Price includes HST. Property tax & assessment not set. (id:55093)
Blue Coast Realty Ltd
523 Anise Lane
Sarnia, Ontario
Welcome home to the Magnolia Trails subdivision! Featuring a brand new upscale townhome conveniently located within a 3 minute drive to Hwy 402 & the beautiful beaches of Lake Huron. The exterior of this townhome provides a modern, yet timeless look with tasteful stone, board & batten combination, single car garage & a covered front porch to enjoy your morning coffee. The interior offers an open concept design on the main floor with 9' ceilings & a beautiful kitchen with large island, quartz countertops & large windows offering plenty of natural light. The oversized dining space & neighbouring living room can fit the whole family! 1.5 storey including hardwood, 3 bedrooms, 3 bathrooms, & built-in laundry. The stylish and functional loft is a great feature! Additional layout options available. Various floor plans & interior finishes, & limited lots. Condo fee is $100/mo. Hot water tank rental. Price includes HST. Property tax & assessment not set. (id:55093)
Blue Coast Realty Ltd
4621 Ellis Street
Niagara Falls, Ontario
Step into timeless charm and modern potential with this incredible 2 ½ storey home in the heart of Niagara Falls. With 3 bedrooms, 2.5 bathrooms, and a spacious, light-filled layout, this home is bursting with character and opportunity. The main floor features distinct living, family, and dining areas, all flowing beautifully with rich hardwood flooring. The family room centres around a cozy wood-burning fireplace, while the kitchen offers generous space for everyday cooking and entertaining. An original stained glass window on the staircase adds a touch of vintage elegance as you head up to the second level, which includes three generous bedrooms, a home office, and a 4-piece bathroom. The third level, with its own separate entrance and 3-piece bathroom, provides incredible potential for an in-law suite, Airbnb, or private guest retreat. Outside, enjoy a large backyard, detached garage, and parking for three vehicles. Located just minutes from the Niagara Falls tourist district, this is a rare opportunity to own a home with history, space, and endless possibilities. Book your private showing today. (id:55093)
RE/MAX Escarpment Golfi Realty Inc.
140 Victor Boulevard
Hamilton, Ontario
Welcome to 140 Victor Boulevard, Hamilton! Located in the desirable Greeningdon neighborhood, this spacious 2-storey condo townhome offers over 1,700 square feet of finished living space. With 3 bedrooms and 2 bathrooms, this home is perfect for first time home buyers, downsizers and families or those looking for room to grow. The open-concept main floor features a newly renovated kitchen, ideal for cooking and entertaining. The living room offers easy access to the backyard, where you'll enjoy a low-maintenance space complete with a large deck and direct access to open park space. With NO rear neighbors, you’ll have the privacy and tranquility you deserve. Upstairs, you'll find two well-sized bedrooms, a full bathroom and a generously sized primary bedroom, providing ample space for the whole family. The large basement recreation room is perfect for movie nights, a play area, or a home gym, and offers plenty of additional storage. Recent updates include new carpets throughout the home (2025) and fresh paint on the walls, ceilings, and trim (2025), ensuring a clean, modern look. Located just minutes from highway access and local amenities, this home combines convenience with comfort. Don’t miss out—book your private showing today, as 140 Victor Boulevard won’t last long! (id:55093)
Keller Williams Complete Realty
5 Orsi Road
Caledon, Ontario
If you are looking for a safe, family-oriented community, this upgraded 4+1 bed, 4-bath home in Caledon East delivers just that. Nestled on a premium ravine lot with a river and pond, it backs onto the Caledon Trailway, offering privacy and tranquility. The home features a walkout basement, two decks, and three points of access to the backyard, ideal for family gatherings or outdoor activities.The spacious master suite includes a sitting area, which can easily be converted back into a fourth bedroom (as per Geowarehouse). The renovated kitchen is equipped with an induction cooktop, Caesarstone counters, and laminate flooring. Recent upgrades include a new 200 Amp electrical panel, new windows, railings, front and backyard doors, garage doors with epoxy floors, and a concrete driveway with side paths. Additionally, the home boasts updated washrooms, California shutters, hardwood floors in the master, and a deck hot tub.With bright, open spaces and a walkout basement that features two separate areas, this home offers ample room for family living. The property is conveniently located near schools, shops, arenas, soccer fields, ski hills, and trails, offering the perfect blend of safety, style, and convenience for modern families. (id:55093)
Real Broker Ontario Ltd.
277 Main Street W
Hamilton, Ontario
Welcome to 277 Main Street West-Where History Meets Modern Elegance. Step into this beautifully reimagined 2-bedroom, 1-bathroom semi-detached home, perfectly situated in one of West Hamilton’s most sought-after locations. From the moment you arrive, the home’s historic charm and thoughtful updates will captivate you. Inside, stunning beamed ceilings and a classic front entryway offer a nod to the past, while the brand-new kitchen-with its oversized island-is designed for today’s lifestyle. Whether you’re entertaining guests or enjoying a quiet evening in, this home delivers on comfort and style. Cozy front and rear sitting areas provide the perfect spots to unwind, while the private backyard courtyard-with its tranquil fountain-creates a peaceful outdoor oasis. The spacious primary bedroom features full wall-to-wall closets, and upstairs you’ll find unique “magic windows” that flood the space with light while enhancing energy efficiency. The spa-inspired bathroom is a true retreat, complete with a vintage clawfoot tub and convenient in-suite laundry. Need storage or a workspace? The lower-level utility area and workshop have you covered. All of this, just steps to Locke Street, Hess Village, parks, shops, and transit-with quick highway access for commuters. Why settle for condo living when you can enjoy the space, style, and serenity of a freehold home? (id:55093)
Com/choice Realty
7355 Garnet
Mcgregor, Ontario
WELCOME TO SIGNATURE HOMES WINDSOR NEWEST 2 STORY MODEL ""THE SEVILLE “ ONE LOT ONLY LOCATED IN MCGREGOR BAVKING ONTO WOODED AREA , CLOSE TO EVERYTHING! THIS 2 STY DESIGN HOME FEATURES GOURMET KITCHEN W/LRG CENTRE ISLAND FEATURING GRANITE THRU-OUT AND WALK IN KITCHEN PANTRY AND BEAUTIFUL DINING AREA OVERLOOKING REAR YARD. OPEN CONCEPT FAMILY ROOM WITH WAINSCOT MODERN STYLE FIREPLACE. 4 UPPER LEVEL BEDROOMS. STUNNING MASTER SUITE WITH TRAY CEILING, ENSUITE BATH WITH HIS & HER SINKS WITH CUSTOM GLASS SURROUND SHOWER WITH FREESTANDING GORGEOUS TUB. 2025 POSSESSION. SIGNATURE HOMES EXCEEDING YOUR EXPECTATION IN EVERY WAY! . LOTS AVAILABLE IN THIS DEVELOPMENT ARE LOT 15-17, 28-31. PHOTOS AND FLOOR PLANS NOT EXACTLY AS SHOWN, PREVIOUS MODEL. L/S RELATED TO OWNER FLOOR PLAN / LIST OF LOTS AVAILABLE AND MAP OF LOTS AVAILABLE UNDER DOCUMENTS OR REQUEST TO L/S . (id:55093)
Manor Windsor Realty Ltd.

