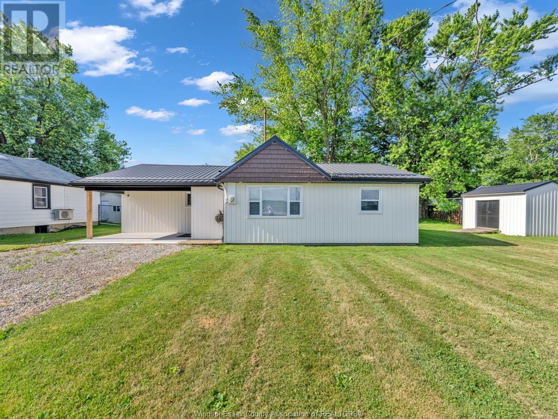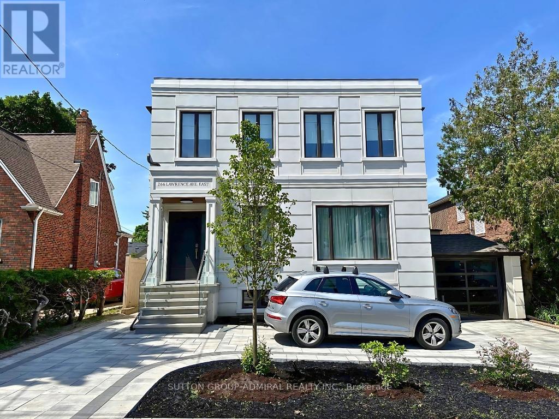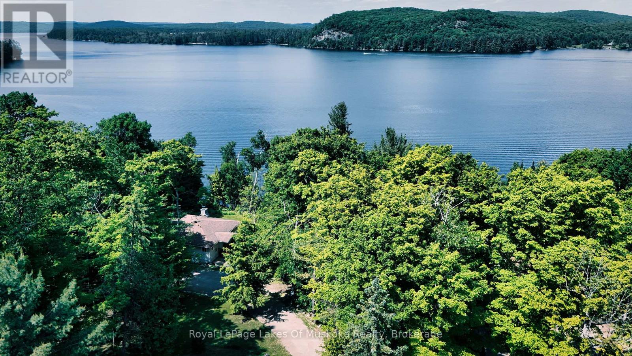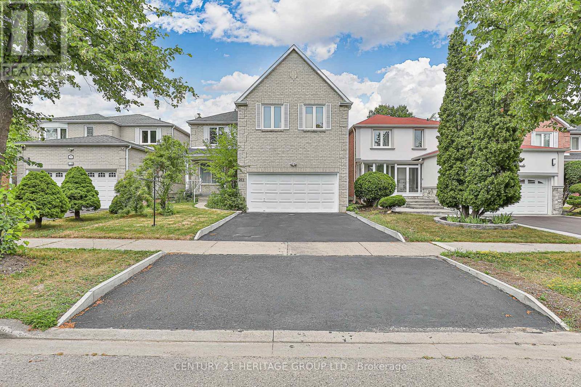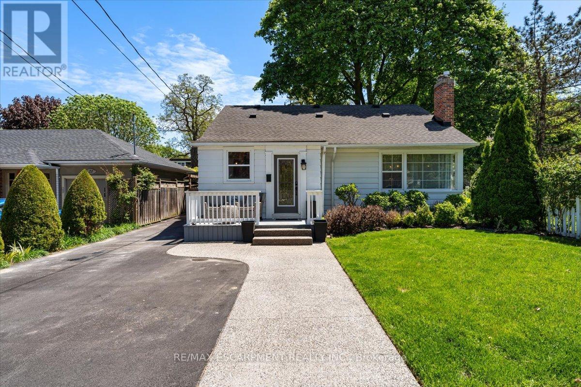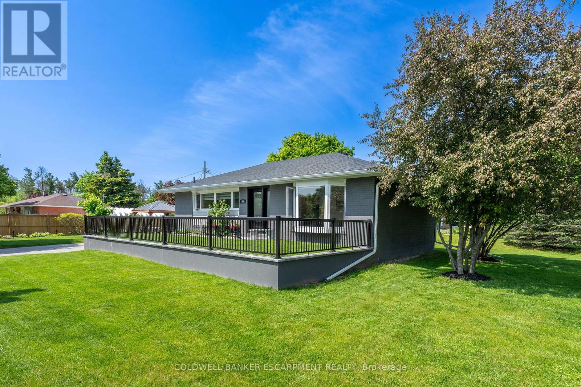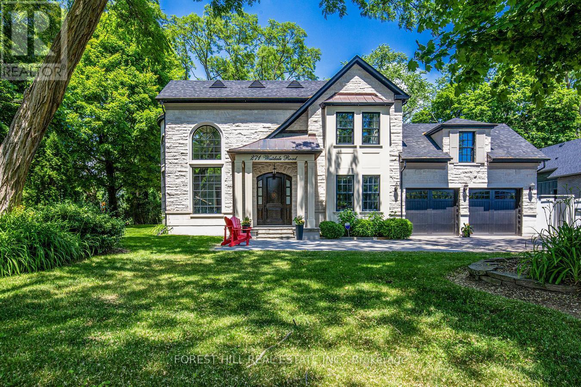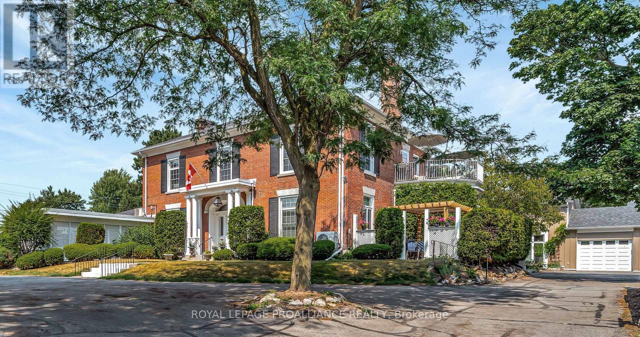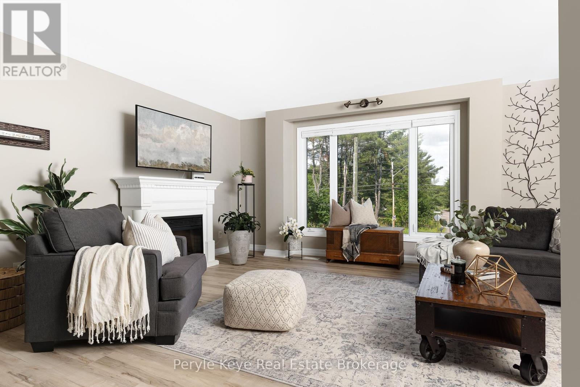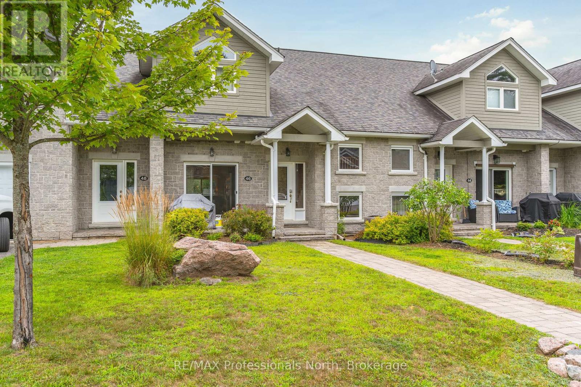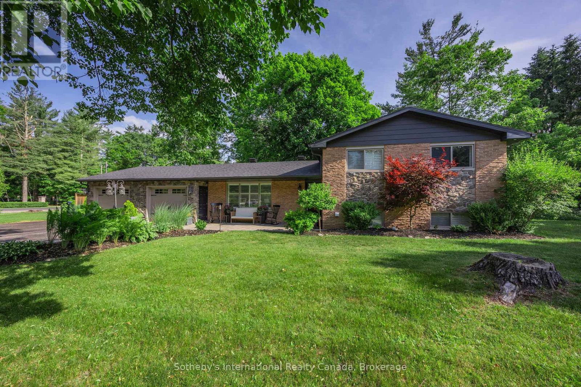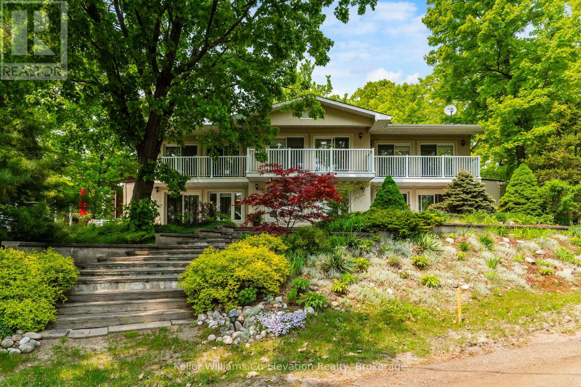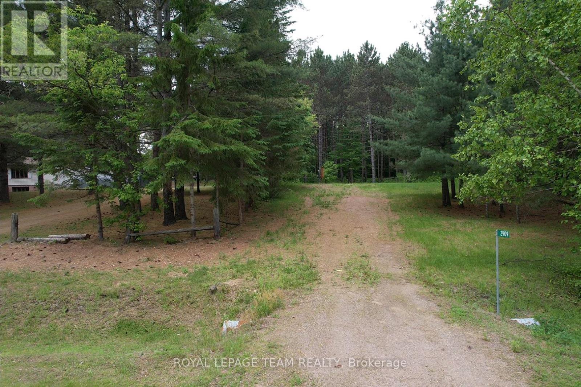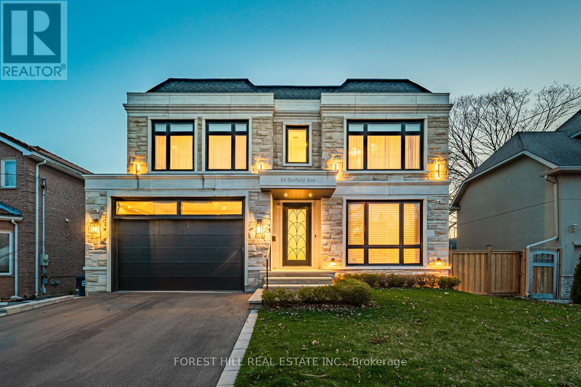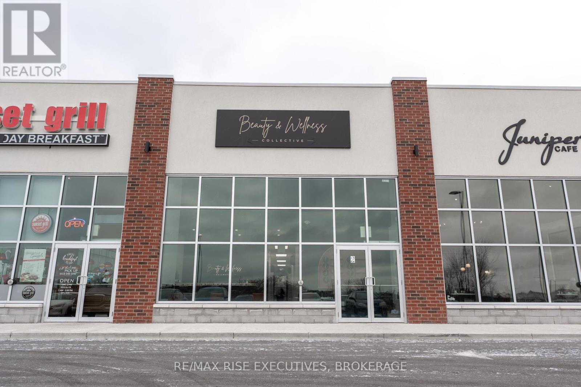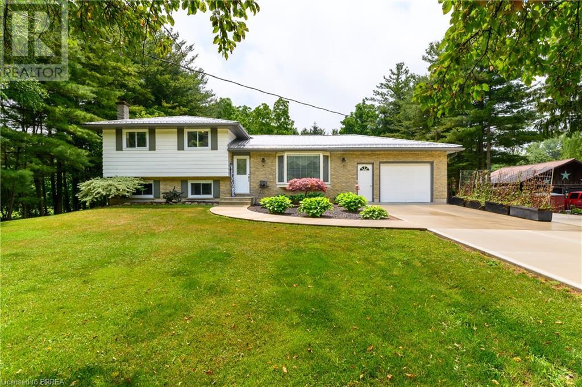2416 Fox Run Road
Leamington, Ontario
Welcome to this beautifully updated 3-bedroom, 1-bathroom bungalow, perfectly situated just steps from the water. Step inside to find a bright and airy open-concept living space with stylish finishes throughout. Outside, enjoy morning coffee on the porch , evening strolls by the water, and a low-maintenance yard that lets you spend more time relaxing and less time on upkeep. With the lake just a stone's throw away, this is the easygoing lifestyle you've been looking for. Perfect for first time home buyers, retirees, or anyone looking for a low maintenance home. (id:55093)
Sun County Realty Inc.
1048 Wright Drive
Midland, Ontario
Discover the Aurora Model A Stylish End Unit Townhouse with Walkout Basement. This stunning end unit townhouse offers 1,645 square feet of beautifully designed living space above ground, featuring a walkout basement for added versatility. The open-concept main floor is enhanced by 9-foot ceilings and abundant natural light, creating a bright and airy atmosphere throughout. The upgraded kitchen is a true showpiece, complete with a large island, generous pantry storage, and sleek quartz countertops. Ideal for both everyday living and entertaining. Upstairs, you'll find three spacious bedrooms, including a primary suite with a full ensuite bathroom, plus a second full bathroom and a convenient powder room on the main floor. The second-floor laundry adds everyday practicality and comfort. Located just minutes from Little Lake, Little Lake Park, shopping, schools, restaurants, and more, this home combines modern style with exceptional convenience. (id:55093)
Royal Canadian Realty Brokers Inc
68 Betty May Crescent
East Gwillimbury, Ontario
This beautifully renovated unit boasts 9-foot ceilings and a brand new kitchen featuring a quartz centre island, ample counter space, an oversized fridge, stove with hood range. Pot lights throughout enhance the warm, modern feel, while the open-concept layout seamlessly connects the kitchen to a spacious living area.Enjoy the convenience of ensuite laundry with a utility sink. The unit offers two full 3-piece bathrooms, each equipped with sleek touch-light mirrors and generous space.Move-in ready and thoughtfully designed, this unit also includes one parking spot. The landlords are meticulous and maintain the property with exceptional caretheyre seeking clean, respectful tenants to match. Tenant is responsible for 40% of utilities. 5 minutes to grocery stores, pizza places, gas stations, family doctors, schools, and trails. Only 7 minutes to the GO Station, Costco, Walmart and MORE. (id:55093)
Queensway Real Estate Brokerage Inc.
301 - 125 Shoreview Place
Hamilton, Ontario
Convenience, Comfort And Value: Do Not Miss Out On This Incredible Opportunity To Own This Luxury Condo Built By Award Winning Builder New Horizon. Wide Open Concept With Stainless Steel Appliances. Quartz Countertops in Kitchen and Bathroom. Private Underground Parking. In-Suite Laundry. Master Bedroom Has A Huge Walk-In Closet. Access To All The Building Amenities Including Party Room, Fitness Room, Rooftop Terrace. Balcony Offers Gorgeous View Of Lake Ontario And The Escarpment. (id:55093)
Gowest Realty Ltd.
Upper - 266 Lawrence Avenue E
Toronto, Ontario
Welcome to 266 Lawrence Ave E a stunning, brand new custom-built 9 Ft ceiling Multi-unit situated in the prime Bridlepath-Sunnybrook Neighbourhood. This upper floor unit offers 1438 sqft of modern living space, making it the perfect home for a family. With 9ft ceilings, this partially furnished unit features all brand new appliances, ensuring a contemporary and comfortable lifestyle. Located in close proximity to top private and public schools such as Toronto French School, Crescent School, and Bedford Park Public School, and near York University, this home is ideal for families seeking excellent educational opportunities. Enjoy leisure activities at prestigious clubs like Rosedale Golf Club and The Granite Club. Come see this exceptional unit in person and experience the luxury and convenience it offers. Don't miss out on the opportunity to call this beautiful space your home. (id:55093)
Sutton Group-Admiral Realty Inc.
4441 Muskoka Rd 117 Road
Lake Of Bays, Ontario
Discover your own slice of waterfront heaven on Lake of Bays. This extraordinary property boasts 220 feet of pristine shoreline on a secluded 1.5-acre lot with coveted northwest exposure - perfect for soaking up long summer days and breathtaking sunset views across Ten Mile Bay.Your lakeside sanctuary features TWO distinct cottages offering the perfect blend of privacy and togetherness. The charming original cottage has been reimagined as a delightful guest bunkie ideal for visitors or teenagers seeking their own summer space. Complete with bedroom, bathroom, living area, and kitchen area, it offers both comfort and character. The crown jewel is the all-season main cottage (built 2011), thoughtfully designed for modern family living. The bright, airy 1,400 sq. ft. interior features an open-concept design where kitchen, dining, and living spaces flow seamlessly together. Step through sliding doors onto your lakeside deck, the perfect spot for morning coffee or evening cocktails while drinking in the tranquil lake panorama.With three bedrooms, two bathrooms, and a full-height unfinished basement with endless potential, this cottage offers the space to create your perfect lake lifestyle. Envision your future games room, home theater, or workout space in the versatile basement area. A gentle sloping path leads to your private waterfront, where a dryland boathouse awaits your water toys. Enjoy peaceful swimming and boating from your own shoreline retreat. Located on Lake of Bays' desirable south shore, this property combines seclusion with convenience - minutes from shopping, golf courses, tennis, and the sailing club. Move-in ready and immaculately maintained, this isn't just a cottage - it's the canvas for your family's cherished memories. Experience unmatched value, privacy, and location in one remarkable package. Your lakefront dream awaits. Don't miss this opportunity. (id:55093)
Royal LePage Lakes Of Muskoka Realty
261 Badessa Circle
Vaughan, Ontario
Well-loved 38-year-old 2-storey detached home offers 4 bedrooms and 2,664 sq. ft. of spacious living in a highly desirable and established Thornhill neighbourhood. Thoughtfully customized by the original owners, the layout was reconfigured from builder plans to enhance flow and function ideal for daily family life. Features include two full baths, a powder room, and direct access to the garage via a landing and a fire-resistant door professionally installed for added safety.Owned by the same family since day one, the home has been the backdrop to decades of happy memories and now its time for a new chapter. Just a short 10 -15 minute walk to TTC bus stops on Steeles and Dufferin, with easy connections to Finch and Sheppard West subway stations, and only 24 minutes by transit to York University. YRT and Viva stops are also nearby. Surrounded by top-rated public and private schools, shopping, dining, medical centres, gyms, places of worship, and more.This is real-life living, not a staged showroom, but a solid, comfortable home with heart. Quick closing possible. Come and see the potential for your next family story. (id:55093)
Century 21 Heritage Group Ltd.
193 Gladu Street
Ottawa, Ontario
Welcome to 193 Gladu Street, a charming duplex in one of Ottawa's most sought-after neighbourhoods. This unique property functions as a single-family home with a self-contained one-bedroom, one-bathroom unit at the rear - perfect for extended family, guests, or rental income. The main residence is warm and welcoming, with a wide-open and bright main floor that flows beautifully from living to dining to kitchen. Anchored by a modern island, the kitchen offers plenty of workspace, storage, and natural light - ideal for both everyday living and entertaining. Upstairs, the second-floor bedroom features a cheater ensuite access to a fully renovated bathroom with a sleek glass stand-up shower. The top level includes two more spacious bedrooms and a second full bathroom, also fully updated with contemporary finishes. The rear unit has its own private entrance and offers a well-designed one-bedroom layout with a full bathroom and open living space - an excellent option for added flexibility or passive income. A detached garage adds extra convenience, and the location is hard to beat - close to parks, transit, shopping, and downtown Ottawa. Whether you're looking for a multi-generational home, an investment opportunity, or a home with income potential, 193 Gladu Street delivers on all fronts. Front unit Gross monthly income: $2,550. Rear unit Gross monthly income: $1,537. Gross annual income: $49,044. (id:55093)
RE/MAX Hallmark Realty Group
2405 - 15 Grenville Street
Toronto, Ontario
Welcome to 15 Grenville Street - a stylish high-rise condo located on the 24th floor at Yonge & Grenville in the heart of downtown Toronto. This modern unit offers a bright and functional layout with floor-to-ceiling windows, a sleek open-concept kitchen, and stunning city views. Live just steps from the University of Toronto, Toronto General Hospital, SickKids, Queens Park, and the subway station, making it ideal for students and professionals alike. Residents enjoy top-tier amenities including guest suites, outdoor BBQ area for summer gatherings, a fully equipped gym, party room, pool and table tennis room, theatre room, and a sound/music room everything you need for comfort and convenience in one of the city's most dynamic neighbourhoods. Water and heat are included in the maintenance fee, offering even more value and ease of living. (id:55093)
Spark Realty Inc.
23 Nelles Boulevard
Grimsby, Ontario
Welcome to 23 Nelles Boulevard! Nestled in one of Grimsby's most desirable neighbourhoods, this beautifully maintained 1.5-storey Shafer-built home offers charm, comfort, and convenience. Featuring 2+1 bedrooms and 2 bathrooms, the layout spans three levels with thoughtful design throughout. The main floor showcases hardwood floors, a bright living room with a stone-framed gas fireplace, and a remodeled kitchen (2020). A well-sized bedroom, stylish 3-piece bath with walk-in rainfall shower, and a convenient 2024-added laundry room complete the main level. Upstairs, enjoy a spacious primary bedroom with a roughed-in ensuite ready for your vision. The finished basement includes a bedroom and 4-piece bath, perfect for guests or in-laws. Step outside to a fully fenced backyard with deck, landscaping, large access gates and escarpment views. Close to downtown, parks, schools, and QEW access. Don't miss this gem! (id:55093)
RE/MAX Escarpment Realty Inc.
59 Mowbray Place
Halton Hills, Ontario
Welcome to 59 Mowbray Place, Acton!! This Stunning Bungalow has been Renovated Throughout and Sits Right Across the Road from One of Acton's Finest Parks - Sir Donald Mann Park!! The Pride of Ownership Strikes you as soon as you Arrive with the Beautifully Manicured Lawn & Gardens, as well as the thoughtfully laid out Landscaping. The Foyer offers Convenience with a Spacious spot to kick off your shoes and hang your coat. The Completely Renovated Kitchen is Gorgeous with Natural Light Pouring in the Large Picture Window and Features High End Finishes, Kitchen Island and Breakfast Area. The Living Room has a big Bay Window, overlooking the front yard. Spacious Bedrooms with good closet space and a Beautifully Renovated Main Bathroom Complete the Main Floor. The Basement is Finished for Additional LIving Space with Lots of Storage and a Three Piece Bathroom. Lots of Driveway Parking and Outdoor Storage in the Oversized Shed. Within walking distance of Schools, Shopping, GoTransit & Parks. (id:55093)
Coldwell Banker Escarpment Realty
271 Westdale Road
Oakville, Ontario
Stunning Custom Home In Sought After SW Oakville That Is Just Steps To Appleby College, The Lake And Just Moments From All That Downtown Oakville Has To Offer. Soaring 10' Main Floor Ceilings w/Designer Custom Trim Carpentry, Curved Archways, Columns, & Pillars. Stunning Crown, Baseboards, Cornice, & Decorative Mouldings. One-Of-A-Kind Family Home Built w/High Quality Finishes, Elegant Design, Meticulous Craftsmanship & Attention To Detail Throughout. Breathtaking Entrance, Spacious Rooms, Rich Oak Hardwood Floors, Divine Lighting, Walnut Library/Office, Mudroom w/Custom Cabinetry, Gourmet Kitchen w/Island, High End Appliances & Hidden Pantry. Gorgeous Natural Stone Throughout Including Limestone, Quartzite, & Granite. Backyard Oasis w/In-Ground Salt Water Pool, Circular Gas Firepit, & In Ground Sprinkler System, an Entertainers Dream! Spacious Basement w/Radiant Floor Heating throughout & 4pc Bath w/Steam Shower. Crestron Home Automation. Convenient Location Close To Shops, Banks, & Steps To Lake. Architectural Style Combined w/Culture Of Excellence Will Impress The Most Exquisite Taste! A Must See! Irregular Lot, pls check the attached survey. Frontage: 81.45 ft as per Mpac. (id:55093)
Forest Hill Real Estate Inc.
1010 - 120 Dundalk Drive
Toronto, Ontario
An Absolute Show Stopper. Welcome to One of the Most Exquisite Two-Bedroom Condos at 120 Dundalk Drive! This fully renovated gem showcases over $150,000 in luxurious upgrades, blending style, comfort, and function. Step into a bright, open-concept layout with nice flooring and fresh designer paint throughout. The custom kitchen is a chef's dream-quartz countertops, beautiful backsplash, and relatively new appliances. Relax in the renovated bathroom featuring marble-look tile and elegant finishes. Two generously sized bedrooms offer large closets and coordinated modern finishes. Enjoy the convenience of all upgrades, plus a rare 20' x 8' balcony with stunning views. This unit includes 1 parking spot and ensuite locker, an exceptional bonus in the building. Maintenance fees cover all utilities, high-speed fiber internet, and cable TV. Resort-style amenities include a pool, gym, sauna, games room, and party room. Every inch has been meticulously updated for peace of mind and premium living. A truly turnkey home, perfect for stylish urban living or investment. Don't miss this rare opportunity (id:55093)
Homelife/miracle Realty Ltd
3 - 99 Bridge Street E
Belleville, Ontario
Welcome to Faulkenbridge Estate - a luxury enclave of five condo units nestled in the heart of the desirable Old East Hill historic neighbourhood. Live away from the bustle of the city, within walking distance of the farmers market, downtown, and scenic waterfront trails - yet only a five-minute drive to the VIA Rail station, offering effortless connections to Toronto, Montreal, and Ottawa for work or play. Just across the Bay Bridge lies Prince Edward County (hailed by Vogue as Canada's Hudson Valley), home to incredible farm-to-table restaurants, award-winning wineries, and beaches that rival the Caribbean. Your lazy Saturday begins with coffee on your private deck - affectionately known as the Adult Treehouse - before wandering down to the vibrant farmers market and grabbing a second coffee from a local caf. You stroll home along the pristine waterfront trail hugging the Bay of Quinte, then hop in the car to meet friends for lunch at one of Prince Edward County's renowned restaurants. The day winds down with ice cream and a sunset walk along Sandbanks Beach, before you return to your exclusive condo and pour a glass of wine picked up from a favourite winery on your way home. Live in the Penthouse - the crown jewel of this historic home - where soaring ceilings, elegant crown moulding, and cozy gas fireplaces blend seamlessly with the clean lines and conveniences of modern design. Immaculately maintained and featuring over $40K in upgrades over the past four years, this is the lifestyle you've been dreaming of - with everything you love within reach. (id:55093)
Royal LePage Proalliance Realty
820 Manitoba Street
Bracebridge, Ontario
Two Homes in One. Endless Possibilities. Welcome to the Kind of Flexibility That Moves With You.This isn't a typical 4-bedroom, 2-bathroom residence it's an incredible opportunity to live, rent, or run a business with complete flexibility and ease. Whether you're an investor, entrepreneur, multi-generational family, or someone who just wants space that works harder for your life, this address delivers.A standout feature? The beautiful, spacious 1-bed upper-level suite, complete with its own exterior entrance, open-concept living, full kitchen, private laundry, and bathroom. It's currently fully separate ideal for income, extended family, or guests but can easily be reconnected internally if one unified home is what you envision.On the main floor, the 3-bedroom home has seen multiple thoughtful upgrades throughout, with a bright, modern kitchen, main floor laundry, and a layout that offers both flow and function. One of the bedrooms is currently used as a business space perfectly positioned at the side of the home with convenience and privacy if you're thinking live/work. The spacious primary suite opens onto a private back deck an inviting outdoor escape with direct access to the hot tub and a beautifully landscaped yard, all beneath a canopy of mature trees and coveted privacy. Tucked at the back of the property, a quiet forest path invites peaceful morning walks or spontaneous mini hikes your own slice of Muskoka woodland, right at home.A full unfinished lower level offers even more room to grow. Outside, you'll find two separately fenced areas ideal for pets, play, or added seclusion. And with ample parking out front, your clients, guests, or extra vehicles are covered. You're protected year-round with a full-house automatic Generac already in place.All of this just 3km from downtown Bracebridge, where vibrant cafés, boutique shops, scenic trails, and a strong sense of community offer the perfect balance between peaceful living and connected convenience. (id:55093)
Peryle Keye Real Estate Brokerage
46 Webb Circle
Dysart Et Al, Ontario
Welcome to Your Dream Home in the Heart of Haliburton with access to the popular 5 lake chain. Located in the prestigious Silver Beach gated community, this stunning 3-bedroom, 4-bathroom townhome offers the ultimate in luxury and convenience. From the moment you step onto the welcoming front porch, you'll be enchanted by the elegance and thoughtful design that defines this home. The main floor offers an open kitchen/living/dining space, and the Great Room with cathedral ceiling and propane fireplace. Walk out to the main floor balcony to enjoy your morning coffee. Enjoy the convenience of the main floor primary bedroom complete with a private ensuite and walk-in closet. The stone-top kitchen, equipped with ample cupboard space, opens onto the front porch perfect for BBQing. Ascend to the upper level to find an oversized office/loft overlooking the living room, an ideal spot for productivity or relaxation. The second level bedrooms are spacious and both feature walk-in closets, providing comfort and style. The lower level offers a large recreational room, an additional bathroom, and laundry, expanding your living and entertainment space. With a double car garage and plenty of storage throughout, this home is as practical as it is beautiful. This property is equipped with a residential elevator to conveniently access all three levels with ease. Located just minutes from the Village of Haliburton, you'll have access to year-round recreational activities including boating, swimming, golfing, and skiing. The community clubhouse, with its wraparound deck, entertainment room, and guest suite, adds to the allure of this exceptional property. Embrace the lakeside lifestyle you've always dreamed of luxury, comfort, and endless adventure await at Silver Beach. (id:55093)
RE/MAX Professionals North
4 Peacher Street
Springwater, Ontario
Welcome to 4 Peacher Street, a beautifully maintained family home nestled on a spacious, private lot in the sought-after community of Anten Mills. This charming residence offers a warm blend of comfort and functionality, featuring 3 bedrooms, 2 bathrooms, and a thoughtfully designed layout thats ideal for both everyday living and entertaining. Situated in a peaceful, family-friendly neighbourhood, the property offers the perfect balance of small-town charm and outdoor lifestyle. Enjoy nearby trails, parks, and community events, all while being just a short drive from Barrie and Snow Valley for year-round recreation. Inside, the home showcases a bright and inviting main level with generous principal rooms and large windows that bring in an abundance of natural light. The open-concept living and dining areas connect seamlessly to the kitchen, creating a perfect hub for gathering. Enjoy cozy nights by the wood-burning fireplace and warm summer days spent poolside. The backyard is a true retreat, featuring a saltwater in-ground pool (2020), lush landscaping, and ample space to relax, entertain, or let the kids play. The fully fenced yard and mature trees offer privacy and peace, making it an ideal spot for summer fun and family get-togethers. Whether you're a growing family, a couple looking for a quiet lifestyle, or a buyer seeking a turnkey home with a cottage-like feel, 4 Peacher Street offers a rare opportunity to enjoy space, nature, and community in one perfect package, all just 15 minutes from city amenities. (id:55093)
Sotheby's International Realty Canada
730 Concession 15 Road W
Tiny, Ontario
Welcome to 730 Concession 15 West, a rare and versatile triplex nestled in Tiny Township just steps from the beach, yet free from the costs and complications of waterfront ownership. With three fully self-contained units laid out side-by-side (not stacked), this property offers privacy, comfort, and flexibility in one of Simcoe County's most scenic lakeside communities. Each unit offers its own entrance, updated living space, and stunning water views. Whether you're sipping coffee on the porch or enjoying a glass of wine after a beach day, the view is always part of the experience. The layout eliminates the noise and overhead interruptions typical of multi-unit homes, making it feel more like a collection of townhomes than a triplex. This is a perfect fit for multigenerational families, co-ownership, or anyone looking to offset costs with rental income. Live in one unit and rent the others, or keep the entire property as a smart long-term investment with short-term rental appeal. With municipal water, separate hydro meters, and individual heating controls already in place, the setup is landlord-friendly and easy to manage. The property sits on a generous lot with parking for 8 vehicles, low-maintenance landscaping, and a laid-back coastal vibe that draws people back year after year. Why fly to Florida when you can build memories right here on the shores of Georgian Bay? Get out of the city, share it with friends and family, and earn while you're away. This isn't just a triplex. Its a smart move and your gateway to beachside living, without the waterfront tax bill. (id:55093)
Keller Williams Co-Elevation Realty
2909 Round Lake Road
Killaloe, Ontario
Enjoy this summer! Cleared Lot with Driveway, Culvert and Power, perfect to pull in with your trailer and enjoy your own campsite! It's prepped with a full temporary electrical service, cleared selectively with culvert, driveway and civic address! This beautiful lot is slightly elevated, with beautiful mature trees along the border, prepped for your build, or recreational use. This rare find is nestled just north of the picturesque town of Round Lake Center, and conveniently across from public access to this clear freshwater lake. Could this be your starter cottage? An affordable option for those seeking a getaway, all you need to do is show up for a weekend, a week, a month or more! With a temporary hydro hook up already installed, level driveway and level cleared lot with private greenery behind, you have nothing to do to ready this lot for your dreams. Enjoy as is, or bring your dreams. Round Lake Center is a sought after location, and this lot is only a few minutes to the public boat launch and amenities, a cafe and gas station, close to many public sugar sand beaches, and only 30 minutes to Barrys Bay for the hospital, larger stores and more! Dont wait! This is a stellar package! (id:55093)
Royal LePage Team Realty
84 Botfield Avenue
Toronto, Ontario
Welcome to an extraordinary residence that blends timeless elegance with modern functionality, situated on an expansive 60-foot wide lot. With nearly 5,800 square feet of total living space, this custom-built 2020 home showcases premium craftsmanship, innovative design, and a meticulous attention to detail throughout.Step inside to find stunning herringbone flooring and sun-filled interiors that flow effortlessly across every level. The heart of the home is the show-stopping Cameo kitchen, outfitted with top-of-the-line Sub-Zero and Wolf appliances. An impressive walk-through servery and spacious pantry make entertaining and everyday living both seamless and sophisticated.Every detail in this home has been thoughtfully curated from built-in ceiling speakers throughout, to elegant finishes that elevate each room. The upper level features four generous bedrooms, including a luxurious primary suite retreat with a spa-inspired ensuite, deep soaker tub, oversized shower, and an expansive dressing room. A second-floor laundry adds everyday convenience.The fully finished lower level offers heated floors, a versatile gym, a nannys suite, ample storage, and a space designed for both comfort and flexibility. Additional highlights include a large two-car garage with an EV charger, and a 6-camera home security recording system for added peace of mind.This is a rare opportunity to own a residence that perfectly balances beauty, comfort, and cutting-edge design luxury living at its finest. (id:55093)
Forest Hill Real Estate Inc.
497 Cataraqui Woods Drive
Kingston, Ontario
Clinic Rooms for Lease in West-End Kingston - Ideal for Medical & Wellness Practitioners. Located inside the Beauty and Wellness co-working clinic, two private treatment rooms are now available for lease in one of Kingston's most desirable west-end locations - right at the corner of Centennial Drive and Cataraqui Woods Drive, beside the Juniper Café and just minutes from the 401. Whether you're a medical, aesthetic, or wellness practitioner, this space offers a collaborative, professional environment alongside well-established businesses. Room Highlights: Two private treatment rooms available approx. 120 sq ft and 100 sq ft in size. Clean, quiet, and professionally maintained. Included Amenities: Beautiful shared lobby and reception area, multiple client-accessible washrooms, access to a private practitioner lounge, ample free parking for both clients and staff and a professional and welcoming environment. Lease Details :Pricing starts at $350/week + HST. Flexible terms available. Ideal for: Nurse Practitioners, Naturopaths, RMTs, Aestheticians, Counselors, and other health & wellness professionals. We are looking for diverse, professional tenants who are excited to grow their business within a supportive and established clinic setting. (id:55093)
RE/MAX Rise Executives
360 Waldie Avenue
Tay, Ontario
Beautiful piece of land in middle of Victoria Harbour backing on to pristine waters of Georgian Bay where the waters are endless. Property has a well and hydro pole. City water and sewage is close to the property line. Walk to all amenities such as LCBO, Marina, Grocery Store and a cute little postage stamp downtown of Victoria Harbour. Historically this was a three parcel property and the town has indicated it may be open to severance. Build a cottage or build a few. Development all around. One of a kind lot abutting a small park and a paved trial which is good for walking and biking. **EXTRAS** Amazing water views, clean water good for boating, swimming, etc. (id:55093)
Homelife Maple Leaf Realty Ltd.
29-33 Water Street
Simcoe, Ontario
SIMCOE, ONTARIO, Located in downtown core. Building features 2 commercial units and 6 apartment units. Two commercial units are approximately 1800 square feet each and could be combined to one unit. Kitchen in one unit and Kitchenette in one unit. Air conditioned in commercial area. Commercial units updated to fire code 2022. Sprinkler system throughout commercial and residential area. Residential units are one bedroom, one bathroom, separate gas space heater and owned hot water heater. Units are separately metered. Wired in smoke alarms in units. Access to apartments from exterior door. No AC in residential units. Garage with one parking spot located on west side of building. Double doors from garage to west commercial unit. Alternate Listing LSTAR X12259586 (id:55093)
Peak Peninsula Realty Brokerage Inc.
936 Windham 11 Road
Delhi, Ontario
Discover the charm of rural Ontario at 936 Windham 11 Road, a serene property offering the perfect blend of privacy, peaceful and practical living.. Nestled in the heart of Norfolk County's picturesque countryside, this property provides a tranquil escape while remaining just a short drive from the amenities of Delhi and nearby communities. Opportunities like this are rare. Whether you're looking to take advantage of the back yard that's has over half an acre of level, usable land—ideal for gardening, children’s play, or hosting summer BBQs, build your dream home, or invest in land with loads of potential. With a newly built heated shop that measures 28' x 38', 14' ceiling, a 12 x 12 and a 9 x 10 door built in 2018, along with new concrete driveway that can accommodate up to 10 vehicles, 936 Windham 11 Road offers endless possibilities. (id:55093)
Keller Williams Innovation Realty

