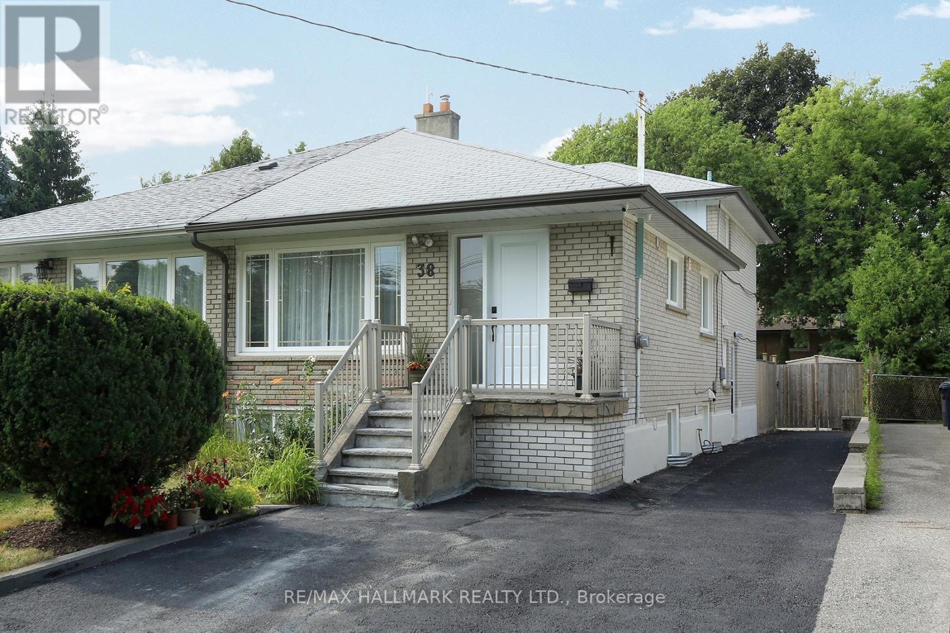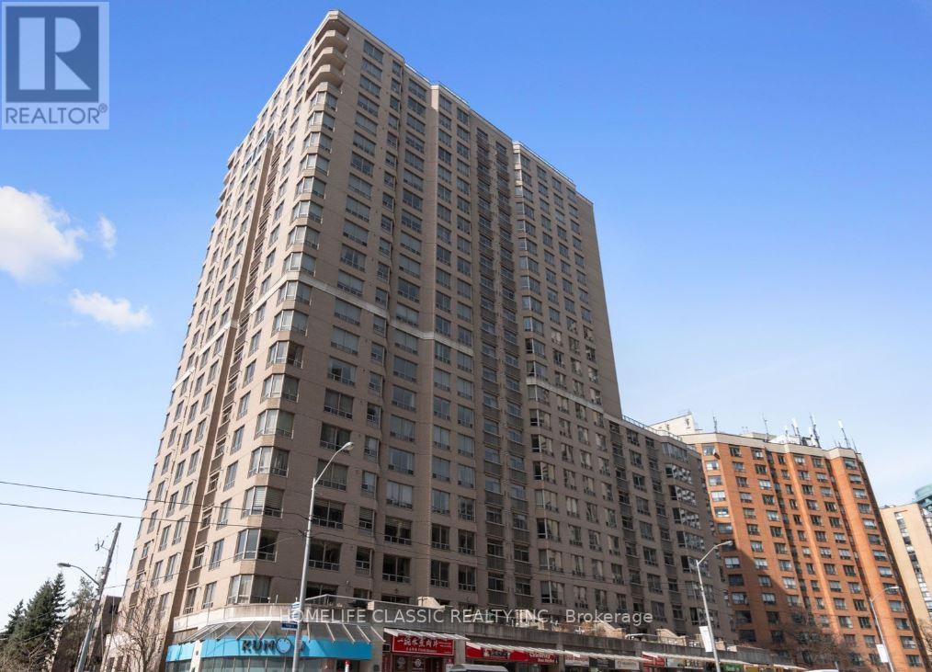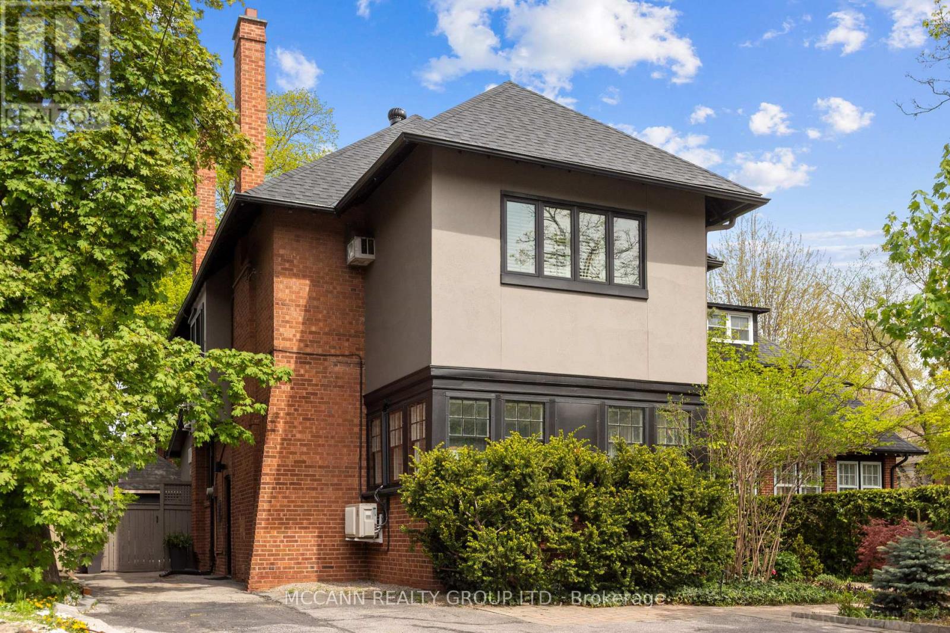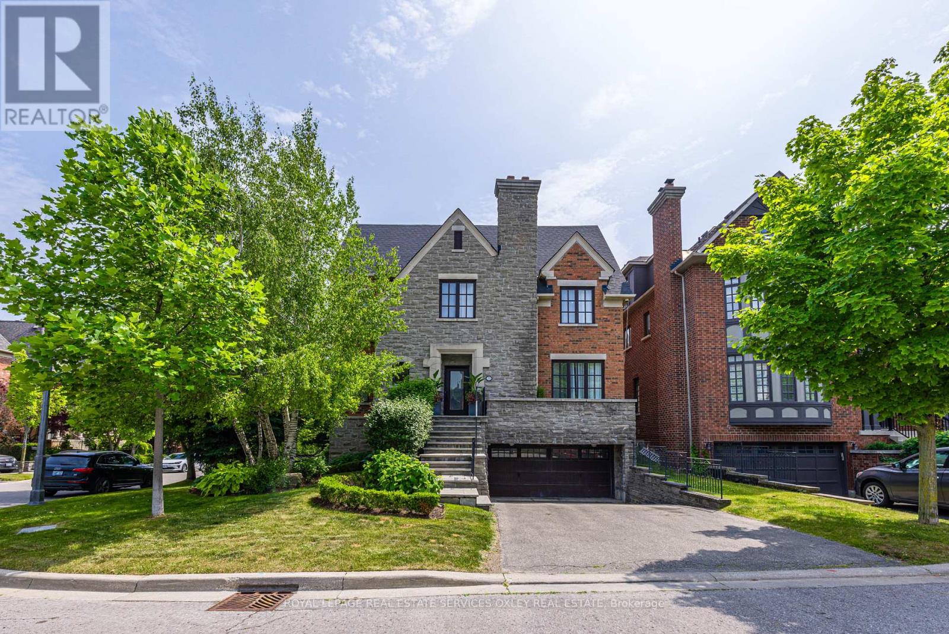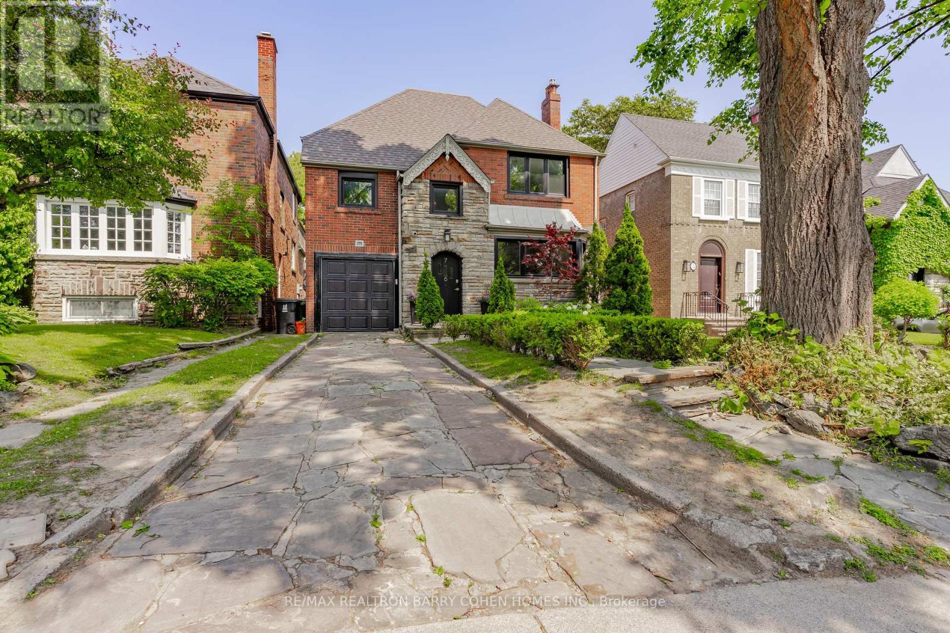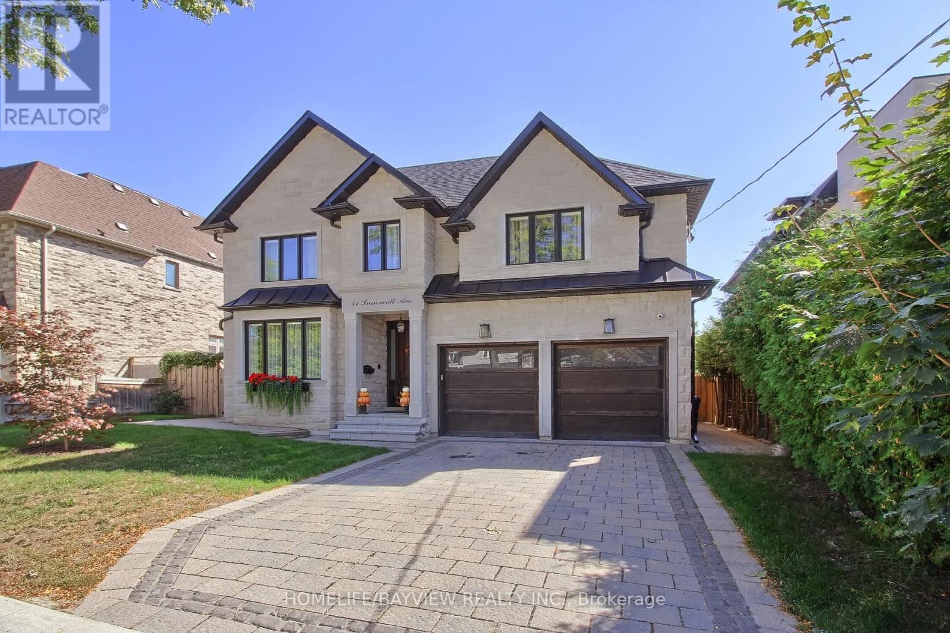5 - 37 Drewry Avenue
Toronto, Ontario
Bright, Spacious Stacked Townhome Located In Heart Of Yonge/Finch Area! With A Walk-Score Of 84, Transit-Score Of 100. Tc Bus Stop Right In Front Of The House. Walking Distance To Finch Station! Close To Restaurants, Supermarkets, Schools, Church, Plaza. Facing West With Sunny View, Minutes To Hwy 401 & Centerpoint Mall. (id:55093)
RE/MAX Crossroads Realty Inc.
38 Santa Barbara Road
Toronto, Ontario
Welcome to this beautifully updated semi-detached backsplit-4 home nestled on a premium south facing lot with 3 parking spaces - Largest Backsplit In Area. This spacious home features 4+1 bedrooms, 3 bathrooms, and 2 full kitchens, offering an ideal layout for growing families or multi generational living with possible income potential. The sun filled interior is complemented by a thoughtfully designed open concept layout, modern finishes, and ample natural light throughout. Step outside to your breathtaking backyard oasis professionally landscaped with lush greenery, perfect for entertaining, relaxing, or summer gatherings. Located in sought after Willowdale West neighbourhood! Steps away to parks, schools, ttc transit, shops, restaurants and amenities. (id:55093)
RE/MAX Hallmark Realty Ltd.
616 - 5418 Yonge Street
Toronto, Ontario
ideal location on Yonge St. Walking distance to shopping public transport, library, theaters, restaurants, places of worship, Great unit awaiting your personal touch, great potential unit with parking, and a rare unit that has an owned locker. (id:55093)
Homelife Classic Realty Inc.
53 Macdonald's Lane
Greater Napanee, Ontario
An amazing 41 acres with 600 ft. of panoramic waterfront to build your dream home on! This land would make an amazing vineyard or a hobby farm. There is a scenic knoll to situate whatever you envision. The waterfront has protection from a small Island off shore with views across Adolphus Reach to the Prince Edward County side. This is a boaters paradise! Clean shoreline and wonderful swimming from the dock. Minutes to the Glenora ferry that runs year round. A great pivotal location with Napanee and Kingston not far away or 10 mins. to downtown Picton on the other side of the ferry. Scenic Lake on the Mountain offers seasonal restaurants and many other venues in the area from wineries, Cider company, breweries as well shops and restaurants. There is an abandoned house and some outbuildings on the property. No one is to enter any buildings as they may be unsafe. By Appointment only! Do not walk on the property without a Real Estate agent. (id:55093)
Chestnut Park Real Estate Limited
1373 Avenue Road
Toronto, Ontario
Extensively upgraded Grand Century Home in coveted Lytton Park nestled on incredible 50 by 170 landscaped lot! This Gracious 4-bedroom, 3.5-bathroom 3000sq+ home is situated on an impressive lot with a large private drive featuring side parking pad for multiple vehicles, a large, detached garage, professionally landscaped gardens, and separate side entrance. This Georgian beauty offers a perfect combination of spacious family living and elegant entertaining, boasting three wood-burning fireplaces, leaded glass windows, crown molding, wainscotting, solid oak hardwood floors, and countless built-ins that seamlessly blend classic historical features with modern luxury. Expansive custom kitchen boasts soapstone counters & backsplash, custom cabinetry, high end appliances, island, sliding doors to a 3-season outdoor covered deck with sweeping views of the mature landscaped backyard. Relax in the expansive living room with custom built-ins flanking a wood-burning fireplace, or host dinners in the formal dining room, with extensive built-ins, elegant wainscoting, designer wall coverings and French doors opening onto the outdoor covered terrace. The main floor boasts a sun-drenched family room with wrap-around windows and a luxurious powder room. The two upper floors showcase four large bedrooms (3 king-size & 1 queen size), including a large primary suite featuring a walk-in closet room, wood-burning fireplace, sitting area and ensuite. The third floor bedroom with large windows, three skylights & large closet. Separate side entrance leads to a spacious, finished basement, a 3-piece bath, and laundry. Step outside to your own private oasis an incredibly deep professionally landscaped back garden with covered outdoor room, large stone patio area perfect for al fresco dining and winding paths through the lush private gardens. Enjoy access to top-notch schools including John Ross Robertson, Lawrence Park Collegiate, and Havergal. (id:55093)
Mccann Realty Group Ltd.
7 - 45 Cedarcroft Boulevard
Toronto, Ontario
Bright, spacious, and smartly updated this 3-bedroom, 2-bathroom, 2-storey condo townhouse offers over 1,200 sq ft of stylish living in the heart of North Yorks Westminster-Branson community, just off Bathurst & Steeles. A convenient main-floor bedroom provides flexibility for guests or a home office, while upstairs features two additional bedrooms, including a generous primary with double closets and a private ensuite. The open-concept layout is anchored by wide-plank flooring and sleek pot lights, creating a modern, cohesive feel throughout. The kitchen stands out with its two-tone cabinetry, quartz countertops, stainless steel appliances, and peninsula seating perfect for casual meals or entertaining. The living area features built-in shelving and a statement fireplace, leading seamlessly to your private terrace ideal for morning coffee, evening dinners, or simply unwinding outdoors.Steps from parks, playgrounds, transit, schools, and everyday essentials, this move-in-ready home offers updated comfort, functional flow, and a great location to match. Book your private showing today! (id:55093)
Right At Home Realty
11 True Davidson Drive
Toronto, Ontario
Tucked into a quiet enclave where neighbours know each other by name and children ride their bikes freely, Governor's Bridge feels more like a charming village than a part of Toronto. It's a rare slice of calm in the city - 11 True Davidson Drive is its crown jewel. This extraordinary custom-built residence offers over 7,300 sq ft of refined living space on a lot that widens to 58 ft at the rear. Originally built in 2008, the lower level was redesigned by Michelangelo Designs in 2009, with further renovations completed in 2022 by the team behind the TV show Styled, including a striking new kitchen and refreshed powder room. The main level features a grand marble foyer, formal living and dining rooms with oak hardwood, a dedicated home office, and a Chef's kitchen with quartz countertops, marble floors, and premium appliances. Picture slow mornings at the breakfast table, cozy evenings in the family room by the double-sided fireplace, and summer entertaining on the walk-out deck overlooking a lush backyard. Upstairs, the expansive primary suite is a true retreat with its own fireplace, two walk-in closets, and a spa-like ensuite. Three additional bedrooms offer ample storage and ensuite or semi-ensuite baths ideal for a growing family. The third-floor loft is a flexible space perfect for a teen hangout, creative studio, or private guest suite with a full bath and a Juliette balcony. Downstairs, the lower level is full of personality and purpose, complete with a rec room, wet bar, guest suite, large laundry room, and a custom-built playroom - this is a kid's dream. With a double garage, mature landscaping, and proximity to top schools, trails, and the city core, this is a home that adapts beautifully to every chapter of family life (id:55093)
Royal LePage Real Estate Services Oxley Real Estate
Chestnut Park Real Estate Limited
7 Glenarden Road
Toronto, Ontario
Welcome To This Beautifully Appointed Residency In The Heart Of Coveted Upper Forest Hill North, Offering Over 3000 Square Feet Of Total Living Space In One Of Toronto's Most Family-Friendly Neighborhoods. Ideally Situated Just Steps From The Subway, TTC, Top-Rated Schools, Local Restaurants, And Essential Amenities, This Home Delivers Both Convenience And Community. Designed With Entertaining And Everyday Living In Mind, The Main Floor Features Expansive Open-Concept Principal Rooms With Rich Hardwood Flooring, Elegant Crown Moldings, And Ambient Pot Lightings Throughout. The Oversized Kitchen Is A Chef's Dream, Boasting Stainless Steel Appliances, Tudor Made, Custom Cabinetry, A Central Island With A Double Sink, Quartz Countertops, And Breakfast Bar-All Seamlessly Connecting To A Walkout Deck. A Stylish Powder Room, Custom Glass Panel Stair Railings, And Timeless Design Elevate The Main Level's Aesthetic And Functionality. Upstairs, Generously Sized Bedrooms Provide Ample Space For Family And Guests, While The Fully Finished Basement Includes A Separate Bedroom And Dedicated Laundry Room-Perfect For Nanny Suite, In-Law Accommodation Home Office. Enjoy A Private Driveway With Space For Two Vehicles, Complemented By A Built-In Single-Car Garage. This Is A Move-In-Ready Home That Blends Comfort, Sophistication, And Location. (id:55093)
RE/MAX Realtron Barry Cohen Homes Inc.
41 Transwell Avenue
Toronto, Ontario
Very Elegant Custom Home Nestled On A Huge 60X125 Lot. Located on Quiet Street With Private Backyard. Dramatic Skylight. Stunning Natural Limestone Exterior.Wall Panels, Millwork & Built In's Throughout. Spacious Office.Lux Sun-Filled Family Room. Kitchen W/Quartz Countertops &Top-Of-The-Line Appliances.Master Bedroom W/Sitting Area & Spa-Like 6 Pc En-Suite, Huge W/I Closet W/B/I Shelves. Rec Room W/Wet Bar & WalkOut To Garden. Approx. 5700Sf Of Luxury Living Space **EXTRAS** Heated Basement Floor, B/I Speakers, Security Cameras, Designer Light Fixtures, Paneled Double Door Fridge, Built In Oven and Microwave,Wine Cooler. 2 Laundry Rooms. (id:55093)
Homelife/bayview Realty Inc.
518 - 39 Brant Street W
Toronto, Ontario
Live on the park at Brant Park in this stunning 1 Bedroom + 1 Bathroom. Enjoy 500 Sqft interior + large balcony with BBQ gas line! Soaring 9ft exposed concrete ceilings and pristine hardwood floors. The kitchen boasts a modern touch with gas range, all stainless steel appliances and stone countertops. The floor-to-ceiling windows flood the south-facing unit with tons of natural light, creating a bright and inviting atmosphere. Custom white roller blinds offer privacy while maintaining the sleek aesthetic. The tranquility of the space is enhanced by its quiet ambiance, providing a peaceful retreat from the bustling city life. Every inch of this condo has been thoughtfully designed for both comfort and style. Situated in an amazing location with a perfect Walkscore of 100. Located in the vibrant heart of King West Village you're just steps from everything! 24hr Spadina streetcars, Queen West shopping, King West restos, bars & trendy cafes, Loblaws, banks, are all just steps away. New Waterworks Food Hall and St. Andrew's Park are directly across the street! Don't miss your chance to live in one of the most desirable neighbourhoods in Toronto! (id:55093)
Brad J. Lamb Realty 2016 Inc.
9 Carluke Crescent
Toronto, Ontario
Exceptionally Executive Home in Prestigious Fifeshire/York Mills Neighbourhood! Featuring Expansive Principal Rooms and an Open-Concept Gourmet Kitchen Overlooking the Family Room with Breakfast Area and Marble Fireplace. Boasting 4 Spacious Bedrooms Including a Luxurious Primary Suite with 4-Pc Ensuite and Walk-In Closet. Finished Basement Offers Fireplace, Private Office, Theatre Room/Exercise Space or Nannys Quarters. 2-Car Garage + Driveway Parking for 6 Vehicles. Steps to TTC, Major Highways, Top-Ranked Owen P.S., St. Andrews Jr. High, and the Newly Ranked #1 York Mills Collegiate by Fraser Institute. Welcome to 9 Carluke Crescent!Exceptionally Renovated Executive Home in Prestigious Fifeshire/York Mills Neighbourhood! Featuring Expansive Principal Rooms and an Open-Concept Gourmet Kitchen Overlooking the Family Room with Breakfast Area and Marble Fireplace. Boasting 4 Spacious Bedrooms Including a Luxurious Primary Suite with 4-Pc Ensuite and Walk-In Closet. Finished Basement Offers Fireplace, Private Office, Theatre Room/Exercise Space or Nannys Quarters. 2-Car Garage + Driveway Parking for 6 Vehicles. Steps to TTC, Major Highways, Top-Ranked Owen P.S., St. Andrews Jr. High, and the Newly Ranked #1 York Mills Collegiate by Fraser Institute. Welcome to 9 Carluke Crescent! (id:55093)
RE/MAX Advance Realty
29 Tangmere Road
Toronto, Ontario
Location, Location! Bright & Spacious 3 Bedroom Bungalow In Highly Desirable Community. Quiet Neighbourhood, Backs Onto Beautiful Greenery Don Mills/Leaside Spur Trail. Hardwood Floors Thru-Out, Kitchen Walk-Out To Deck & Private Backyard, Finished Basement With 5 Pc Bath. Minutes To All Amenities Edward Gardens, Shops At Don Mills, Restaurants, Groceries, Parks/Trails, & More! Great School Zone. Easy Access To Public Transit & Hwy. (id:55093)
Century 21 King's Quay Real Estate Inc.


