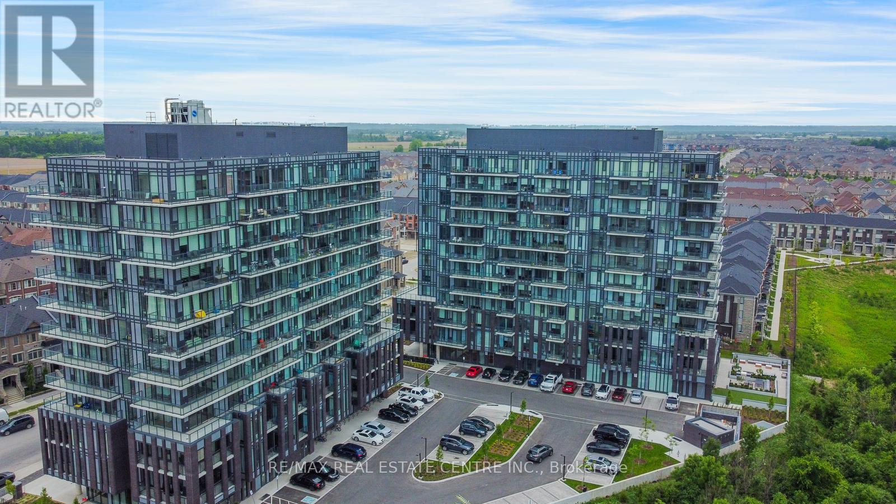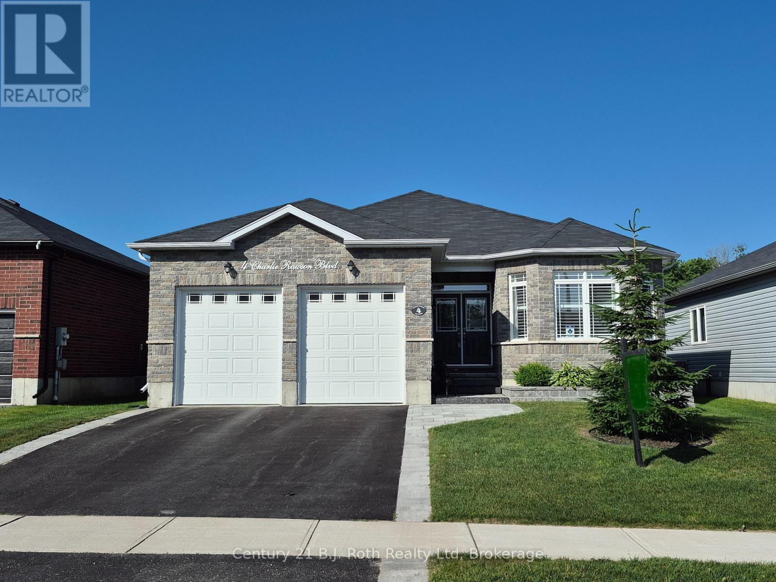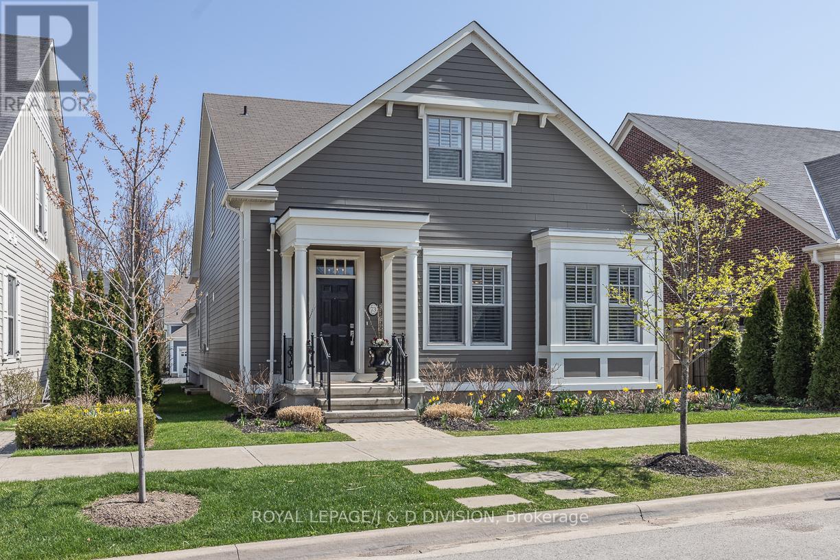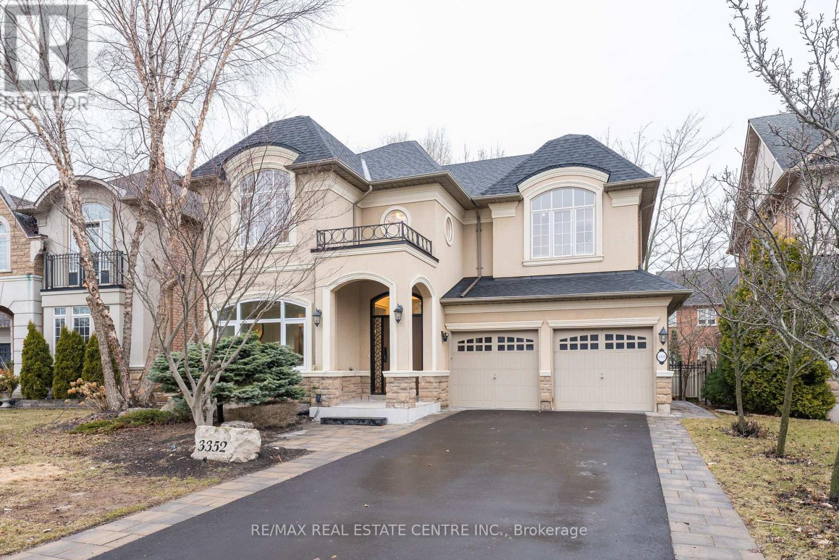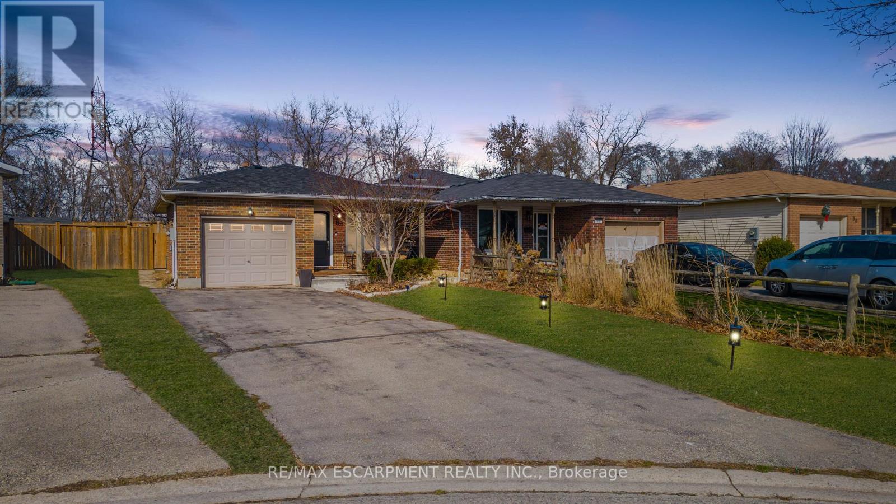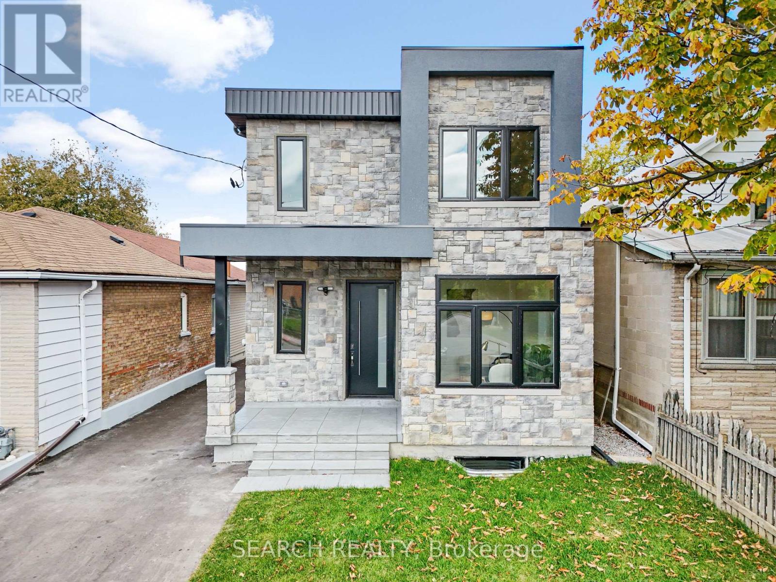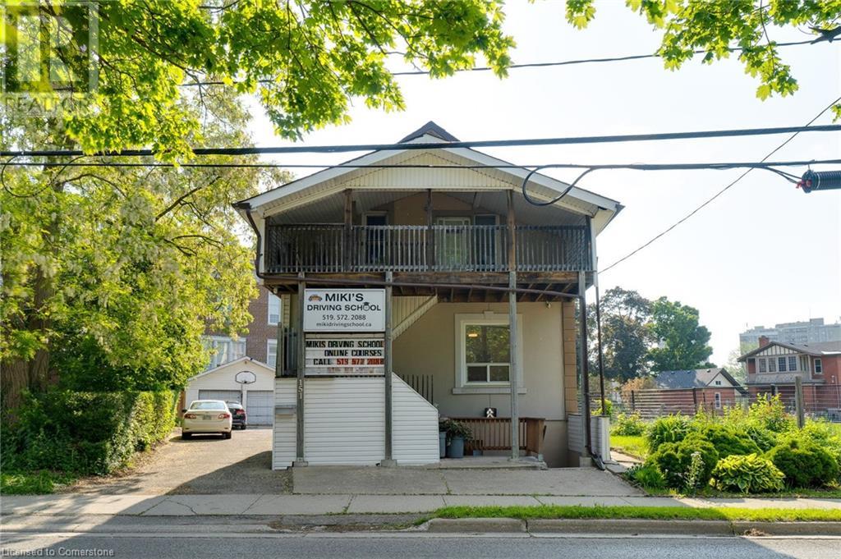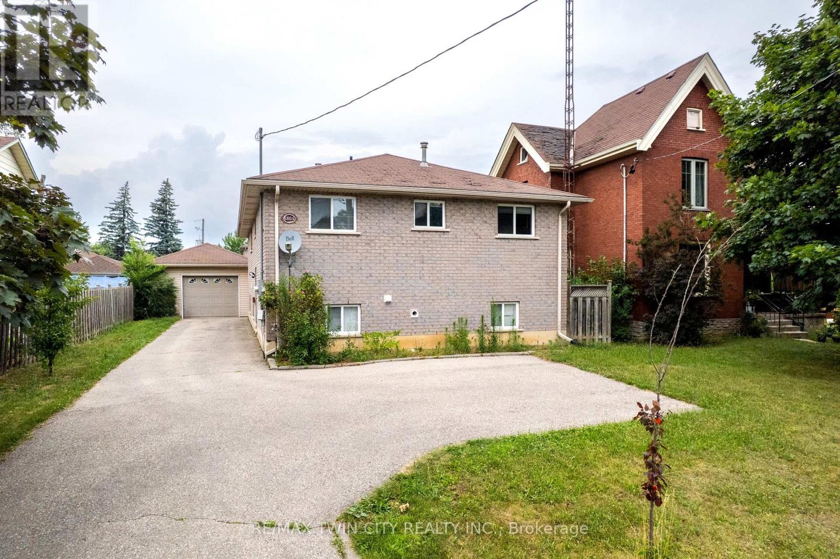Basement - 311 Rathburn Road
Toronto, Ontario
Amazing opportunity to lease 1 Bedroom basement of One & Half story Bungalow in Multi-Million Dollar Neighborhood. Highly Functional and Open Concept Floorplan. Onsite shared Laundary, amazing neighborhood, quick access to Hwy 427, 401, Transit Subway, Parks and Top Ranked Schools. Basement Tenant is 60/40 split with the Tenant upstairs. Upstairs is rented separately. (id:55093)
Homelife Silvercity Realty Inc.
202 - 215 Veterans Drive
Brampton, Ontario
Luxurious Condo for Sale 1Bed, 1 De, 2 Full Washrooms, Just Minutes to Mt. Pleasant Go Station, Brampton. Modern Building Design. Unit is Bright & Sunny offering functional layout of 1 Bedroom + Den and 2 Full Washrooms. Beautiful interior design features and finishes, spacious covered balconies with glass/aluminum railings, and floor-to-ceiling windows and metal panel exterior. 10 Ft Smooth Ceiling, Laminate Flooring throughout living and dinning rooms, kitchen, foyer, den, hallways and bedrooms. Ceramic tiles in balance of the area. Designer kitchen cabinetry featuring extended uppers and deep upper cabinets, Quartz counter tops. 1 parking spot & 1 Locker included with this Condo Unit. Excellent amenities consisting of a well-equipped Fitness Room, Games Room, WiFi Lounge and a Party Room/Lounge with a private Dining Room, featuring direct access to a landscaped exterior amenity patio located on the ground floor. **EXTRAS** Apartment is located steps from Mount Pleasant shopping center, Creditview park, Sport fields and many trails. Minutes to Mount Pleasant Go Station. Amenities include: fitness center, Games Room, WiFi Lounge & Party Room, concierge (id:55093)
RE/MAX Real Estate Centre Inc.
299&295 King Street N
New Tecumseth, Ontario
Welcome to a prime infill opportunity in Alliston - a 87-acre site with 230 feet of frontage and 165 feet of depth on sought-after King Street. Located in a well-established residential area, this property offers flexible development potential with a concept plan already in place for either 24 back-to-back stacked townhomes, a 24-unit apartment building, or severance into 5 residential lots (each approx. 40 ft x 165 ft). With close proximity to schools, parks, shopping, and transit, this site presents a rare chance for builders, developers, or investors to bring a modern housing project to life in a thriving community setting. (id:55093)
RE/MAX West Realty Inc.
10 Chestnut Crescent
Toronto, Ontario
Welcome To This Beautifully Updated, Tastefully Renovated And Extended Semi-Detached Home With Main Floor & Basement Addition. Offering A Perfect Blend Of Style, Comfort And Functionality. Inside, You'll Find A Bright And Airy Layout, Freshly Painted Throughout In Modern, Neutral Tones. Brand-New Wide-Plank Flooring Flows Seamlessly From Room To Room, Creating A Cohesive And Contemporary Look. The Upgraded Kitchen Is A True Highlight Featuring Sleek, Never-Used Stainless Steel Appliances Custom Cabinetry And Ample Quartz Counter Space Ideal For Cooking And Entertaining. The Spacious Addition Extends Both The Main Floor And The Lower Level, Adding Valuable Square Footage To The Living And Recreational Areas. The Open-Concept Basement With A Separate Entrance Offers Excellent Flexibility Perfect For An In-Law Suite, Guest Space Or Future Rental Potential. Step Outside To A Beautifully Landscaped Garden Oasis, Providing A Private Retreat With Space To Relax, Entertain Or Enjoy The Outdoors. The Lush Greenery And Thoughtful Planting Add Charm And Tranquility To The Front & Backyard. Ample Parking Ensures Convenience For Homeowners And Guests Alike. A Rare Find In Many City Homes. Located In A Sought-After Neighbourhood Close To Schools, Parks, Public Transit And Shopping. This Turnkey Property Is Ideal For Families, Professionals Or Savvy Investors. With A Stylish Renovation, Expanded Living Space And Income Potential, This Home Truly Stands Out. (id:55093)
Century 21 Percy Fulton Ltd.
2807 - 570 Bay Street
Toronto, Ontario
Motion, Offering 2 Months Free Rent + $500 Signing Bonus W/Move In By Aug. 1. Spacious 1090 Sq.Ft. 2 Bedroom + Den W/Balcony, Laminate Flooring, Ensuite Laundry, Quality Finishes & Professionally Designed Interiors. Amenities Include Residents Lounge W/Wifi Gym, Terrace W/BBQ, Bike Parking, Games & Media Rms, Zip Car Availability. Steps From TTC, Eaton Centre, Dundas Square, Financial District, Hospitals, Ryerson & U of T. (id:55093)
RE/MAX Hallmark Realty Ltd.
4 Charlie Rawson Boulevard
Tay, Ontario
So much space, so much style this home truly delivers! Step through the grand double-door entrance into a spacious foyer that sets the tone for the 1,826 sq ft (exterior measurements) of thoughtfully designed living space above grade. With 3 generous bedrooms and 2 full bathrooms, this home offers the ideal blend of functionality and comfort. The main floor layout is perfect for entertaining, featuring a formal dining room for special occasions, an open-concept kitchen with an informal dining area, and a bright, welcoming living room with gas fireplace and a walkout to a 15 x 10 back deck where you can soak in a glimpse of serene evening sunsets. The mudroom/laundry room with direct access to the garage adds convenience and practicality for busy families. The fully finished basement is an entertainers dream, offering a spacious recreational or games area, cozy family room with a gas fireplace and wet bar, 4-piece bath, an additional bedroom, cold room, and ample storage. Hardwood and ceramic flooring run throughout the main floor and laminate flooring in the basement. The primary ensuite boasts double sinks and a walk-in shower for a spa-like retreat. The attached garage is insulated, featuring oversized 8 wide x 9 tall doors, perfect for larger vehicles or hobbyists. Located in a completed newer subdivision, this home offers quick access to major highways and is just a short drive to amenities. Plus, it's perfectly situated for year-round recreation to swim in Georgian Bay, bike or walk the Trans Canada Trail, ski, golf, or explore countless outdoor adventures nearby. Live, work, and play in the heart of Georgian Bay where lifestyle meets location. (id:55093)
Century 21 B.j. Roth Realty Ltd
905 - 9 Bonheur Court
Brantford, Ontario
Penthouse Living in Brantford's North End Bright, Spacious & Exceptionally Located. Welcome to the top floor advantage - this rarely offered 2-bedroom, 2-bath condo delivers over 1,000 sq ft of beautifully maintained living space, natural light from end to end, and the kind of quiet, open-air balcony views only the penthouse level can provide. Set in one of North End Brantford's most desirable buildings, this suite offers true livability: generously sized rooms, in-suite laundry, a smart, flowing layout, and exceptional privacy between living space and bedrooms. Few offer the winning combination of square footage, layout, sunlight, and lifestyle - all just minutes to Hwy 403 and steps to shops, parks, schools, and everyday essentials. The secure building features a party room, exercise facilities, and peace of mind management making this a standout choice for downsizers, first-time buyers, and investors. (id:55093)
RE/MAX Professionals Inc.
73 Brock Street
Niagara-On-The-Lake, Ontario
Welcome to the Village, a very charming community of period style houses. This home was built in 2017 with numerous upgrades by the current owners, and offers all the modern conveniences as well as terrific character. The welcoming foyer with a dramatic open spiral staircase leads into a quiet den, and an open concept kitchen/dining/living room with dramatic vaulted ceilings, flooded with natural light. The elegant finishes include hardwood floors, gas fireplace, crown moulding, French doors, and custom designed built-ins and cabinetry. Towards the rear of the home, French doors lead down into the back entrance with laundry, as well as walkouts to the one car garage with additional parking space, and the beautifully landscaped back/side gardens and patio. The primary bedroom is located on the main floor and has a spacious walk-in closet as well as a five piece spa-inspired ensuite washroom. Upstairs, there are two additional bedrooms and an open family room that overlooks the living and dining room. The finished lower level is extremely spacious and bright with a kitchenette and dining area, a recreation room and home office, plus ample storage and a second laundry. This lovely property is located just minutes away from the town of Niagara-on-the-Lake, with shops, restaurants, parks, and Lake Ontario. The house is walkable to the nearby plaza with Shoppers Drug Mart, LifeLabs, medical center, a future Foodland grocery store, banks, and more. Surrounded by wineries, orchards, and golf courses, experience all that the Niagara Region offers in this quiet and idyllic neighbourhood. (id:55093)
Royal LePage/j & D Division
16 Clockwork Lane
Toronto, Ontario
Welcome to this bright and spacious townhouse offering over 1,700 sqft. of thoughtfully designed living space. Featuring an open concept floor plan filled with natural light, this home is perfect for comfortable living and entertaining.The modern kitchen boasts granite countertops, ample cabinetry, and flows seamlessly to a generous walk-out deck, ideal for outdoor dining and relaxation.This home offers 3 large bedrooms and 3 bathrooms. The second floor features two spacious bedrooms, a full bathroom, front-loading washer/dryer, full sink, and ample storage space.The third floor is dedicated to the primary bedroom suite, complete with a walk-in closet and a 5-piece ensuite bathroom. A fantastic opportunity to live in a beautifully maintained, move-in ready home. Utilities are extra. (id:55093)
Royal LePage Signature Realty
B720 - 3200 Dakota Common Route
Burlington, Ontario
Charming 1 bedroom condo with balcony and stunning Halton Hills views. Features open layout, floor-to-ceiling windows, and in-unit laundry. Modern kitchen boasts stainless steel appliances and quartz countertops. Enjoy all the amenities including gym, yoga studio, sauna, steam room, and rooftop pool. Comes with 1 parking space and 1 storage locker. Close to schools, shops, dining, and public transit for effortless living. (id:55093)
Homelife G1 Realty Inc.
72 Allness Road
Brampton, Ontario
Stunning Brand New built 3-bedroom home in the heart of Brampton, each bedroom featuring its private ensuite. Enjoy 9 ft ceilings on the main floor, a separate living and family area, and a modern kitchen with brand new appliances. This home offers a separate entrance to the basement, perfect for future rental or in-law suite potential. Backing onto no homes for added privacy, with space to park 3 cars (including a garage). Just steps to the Cassie Campbell Community Centre, Starbucks, top-rated schools, parks, and transit. Ideal for families seeking space, comfort, and convenience in one of Brampton's most desirable locations. (id:55093)
RE/MAX Excellence Real Estate
3352 Petrie Way
Oakville, Ontario
Fabolous Fully Upgraded Property with Approximately 4500 Sqf of Living Space, Including State of the Art Kitchen with Jenn-Air Appliances and Double Wall Oven and Highest End Veneer Kitchen Cabinets, Sintered Stone Top and Flooring for Kitchen and Servery Area, as well as spacious Breakfast Area with Bi-Folding Alminum Door! Amazing Open to Above Family Room with Decorative Fireplace Welcoming you with Unique Fluted Panels Solid Wood Main Door! $$$$Spent on Highest End Renovation and Upgrades Including Riobel Faucets for the Six washrooms! This Property has Four Bedrooms in Second Floor with three Washrooms. Legal Professionally Finished Basement With Full Kitchen, Laundry Two Bedrooms, Two Washroom, and Separate Entrance for additional Income! Engineered hardwood Through Out! New Highest Quality Duration Shingles! Situated Just Steps from the Lakeshore Rd. and the Beach! DO NOT MISS THIS DREAM HOME! Modern Top Quality Electrical Fixtures through out with walls wainscoting at MF.! (id:55093)
RE/MAX Real Estate Centre Inc.
Main - 866 Bathurst Street
Toronto, Ontario
Spacious and bright 4 bedroom main floor unit in the heart of The Annex! This charming home features soaring ceilings, hardwood floors, a large living/dining area, and an updated kitchen with full size appliances. Ideal for professionals, or students. Prime location just steps to Bathurst Station, University of Toronto, restaurants, shops, and all urban conveniences. Ensuite laundry. Street parking available with permit. Don't miss this rare main floor gem in one of Toronto's most desirable neighbourhoods! (id:55093)
RE/MAX Hallmark Realty Ltd.
726 - 15 Richardson Street
Toronto, Ontario
Experience modern Luxury waterfront living. This brand new 2-bedroom, 2 full bathroom unit, never lived in located at the prestigious Empire Quay House Condos. Spacious open-concept living and dining area filled with natural light coming from wall to wall sliding door. Modern kitchen with build-in appliances and Quartz countertops. Primary bedroom with double closet and elegant 3pc ensuite/w shower. Well-sized second bedroom, perfect for Home Office, guests or family, in-unit laundry access, Private balcony. Prime Waterfront Location Steps from Sugar Beach, Cherry Beach, and the vibrant Toronto Harbour Pier offering dining, recreation, and nightlife, easily access TTC streetcars, buses, and Union Station. Convenient Highway AccessLocated just south of the Gardiner Expressway for easy travel across Toronto and beyond. Urban Lifestyle Surrounded by top-tier restaurants, cafes, bars, grocery stores, and shopping destinations, all within walking distance. Close to Education Hubs Only a 4-minute walk to George Brown Colleges Waterfront Campus, with easy transit access to other downtown campuses.Green Spaces & Island Getaways Enjoy nearby parks, trails, and access to Toronto Islands via ferry a perfect blend of urban and natural living. One parking included. (id:55093)
Sutton Group - Summit Realty Inc.
84 Sandra Crescent
Grimsby, Ontario
Discover the charm of this beautiful family home nestled at the end of a tranquil crescent in Grimsby. This 4-bedroom backsplit boasts a thoughtfully updated in-law suite, making it ideal for multi-generational living. Enjoy the luxury of two modern kitchens, each offering the perfect blend of style and functionality. The home is filled with unique accents that add character and warmth, including coffered ceilings in the dining room, elegant wainscoting in the primary bedroom, and a skylight that bathes another bedroom in natural light. The lower level features a cozy wood-burning fireplace, providing a perfect gathering spot for family and friends. This home is a harmonious blend of comfort and style, designed to accommodate the dynamics of contemporary living while offering peaceful retreats within its walls. Updates: Upper kitchen countertop, flooring on upper levels, coffered ceiling in dining room, wainscoting in primary bedroom (2023), skylight, AC (2022), Roof (2020), furnace (2023). ** This is a linked property.** (id:55093)
RE/MAX Escarpment Realty Inc.
27 Brownville Avenue
Toronto, Ontario
Welcome To this Custom-Built Masterpiece! Superb O/Concept Floor Plan and Elegant Living Space. Beautiful Custom Kitchen with Quartz Counter Tops With S/S Appliances. Quality Craftsmanship & Contemporary Finishes all over. High Ceilings., Abundance of Natural Light, due to Large custom windows throughout the entire house including the basement and a Skylight in 2nd bedroom. Engineered Oak wood floors on main and 2nd floor. Primary bedroom has ensuite washroom with exquisite double sink and standalone tub. Beautiful, finished basement as extra living space with washroom. Office/den on the main floor allows the flexibility of a live & workspace. Close to numerous amenities and proximity to the highway.***Potential for a portion of Vendor Take Back Mortgage*** (id:55093)
RE/MAX Hallmark First Group Realty Ltd.
30680 Hungry Hollow Road
North Middlesex, Ontario
A Rare Country Gem with River View, Privacy, and Over 1.5 Acres in Hungry Hollow! Welcome to an incredible opportunity to own a special property in the charming hamlet of Hungry Hollow. This peaceful retreat offers a lifestyle most people only dream about, with over 1.5 acres of private, beautifully landscaped, with breathtaking views of the river while relaxing from your front porch. Yes, you can enjoy your morning coffee while taking in a tranquil river view. How cool is that? This well-built, spacious bungalow offers over 2,700 square feet of finished living space and checks all the boxes for comfort and functionality. With 4 bedrooms and 4 bathrooms, there is room for the whole family and friends. The main level features a practical and welcoming layout, beginning with an oversized mudroom/laundry area conveniently located by the attached 2-car garage. Adjacent to this is a versatile space perfect for a home office or an additional bedroom. A handy 2-piece bathroom connects you to the heart of the home. The bright kitchen and generous dining area flows effortlessly into the open-concept living room, which opens onto a 40' x 10' covered deck offering panoramic views of the river and countryside. Also on the main level are two additional bedrooms, a spacious 4-piece main bathroom, and a large primary suite complete with a walk-in closet and private 3-piece en-suite. The lower level continues to impress with a cold cellar, utility room, craft space, and an expansive rec room featuring a cozy gas fireplace. Fitness enthusiasts will appreciate the workout room and private hot tub room, perfect for unwinding. The walkout basement leads to a lovely patio, ideal for summer entertaining. Don't miss the private walking trail leading up the hillside and enjoy spectacular views of the entire property. Words like peaceful and unbelievable truly capture the feeling of this country paradise. Book your showing today! (id:55093)
Exp Realty
C103 - 38 Cedarland Drive
Markham, Ontario
Spacious 4 rooms plus one den, High Ceilings, water proof Flooring, 3 Full bathrooms, two walk-out patio/balcony with beautiful park view and direct access to major roads. Ground floor parking spot and locker just beside the unit. Updated light fixtures, newly painted in 2023, lots of storage. Indoor Pool, Basketball court, Gym, WiFi in common area, Large Open Kitchen To Living/Dining Area, Marble Tile Backsplash, Build-in Panty, Extra Storage, Custom Closet System, Walking distance to Unionville HS. Best School Zone, York University, Go Train, 407, Groceries, Plazas, Restaurants, Cinema, Downtown Markham, Parks. (id:55093)
Right At Home Realty
2208 - 170 Bayview Avenue
Toronto, Ontario
River City Phase 3. Completed in 2018. A tour de force by Urban Capital and Saucier + Perrotte. A striking 29 storey building situated at the north end of Corktown Commons. Walking distance to Leslieville, Distillery District, Corktown Commons & St Lawrence Market. Convenience abounds with nearby Marche Leo's, Sukothai, Tabule, 2 convenience stores, the YMCA and the TTC 504 streetcar. Approx 770 sf plus a large south facing balcony. Featuring contemporary loft style apartment, 2 bedrooms, 2 bathrooms, 9 ft exposed concrete ceilings, spa inspired bathrooms, designer kitchen, wall-to-wall windows. The building features: 24rr concierge, a well equipped gym, party room, guest suite, crafts room, library, visitor parking, a roof top terrace and an outdoor pool. (id:55093)
Pope Real Estate Limited
26 Gibbons Street
Waterford, Ontario
Stunning Keesemat-built home in the heart of Waterford — one of Norfolk County’s most sought-after communities. This beautifully designed, nearly 2,000 sq ft home offers 3 bedrooms, 2.5 bathrooms, a double garage, and a modern backyard oasis with covered porch. Thoughtfully curated materials and upgrades throughout give this home the feel of a custom build, with style and continuity in every detail. Striking curb appeal is enhanced by professional landscaping, concrete walkways, and steps that wrap elegantly around the home. Inside, a grand foyer welcomes you with wide-plank LVP flooring, wainscoting, and a dramatic hardwood staircase with sconce lighting. The mudroom/laundry space is both functional and stylish, with ample built-in cabinetry, quartz counters, and bench seating — leading to a designer powder room with floating vanity, vessel sinks and honeycomb tile that can be found in all bathrooms. The open-concept main living area is perfect for both everyday life and entertaining. The kitchen features modern white cabinetry, quartz countertops, a massive 9.5’ x 4.5’ island, open shelving, and two pantries. The adjoining dining and living areas flow seamlessly, highlighted by a sleek concrete fireplace. Patio doors open to a composite covered porch with glass railing, overlooking a beautifully designed backyard with seating area, gazebo, and elegant lighting. Upstairs, the primary suite includes a barn-door walk-in closet and spa-inspired ensuite with soaker tub, glass shower, and quartz vanity. Two additional spacious bedrooms, a designer full bathroom, and a cozy office area with barn doors complete the upper level. This home is a rare blend of luxury, function, and style — ready to welcome its next family. (id:55093)
Revel Realty Inc
151 Lancaster Street E
Kitchener, Ontario
An exceptional opportunity awaits in the heart of Central Frederick! Now falling under the City of Kitchener’s Strategic Growth Area (SGA 2) zoning, this property is perfectly positioned for both immediate potential and long-term value. Designated as a Mid-Rise Growth Zone, SGA 2 zoning allows for buildings up to 8 storeys in height and supports a diverse mix of residential and commercial uses, making this an ideal site for investors, developers, and visionary end users alike. This property is already a legal duplex with separate hydro meters, offering immediate income-generating potential. Whether you're looking to live in one unit and rent out the other, or lease both for passive income, the options are flexible and financially rewarding. The progressive zoning removes minimum parking requirements, encourages intensification, and provides flexibility for substantial additions or full redevelopment. With a 10 storey multi-unit mixed-use building expected to be constructed next door, the opportunities here are truly endless. Whether you’re looking to expand, repurpose, or build new, this property offers unmatched versatility in one of Kitchener’s most dynamic and connected neighbourhoods. Or perhaps you and your family are searching for a move-in ready, turnkey home that’s centrally located near everything you could possibly need: restaurants, parks, transit, schools, the expressway, Downtown Kitchener, and more. This property blends strong investment potential with everyday convenience, making it a rare find in today’s market. Don’t miss your chance to be part of the city’s exciting growth vision. This is your opportunity to plant roots, grow your portfolio, or both. (id:55093)
RE/MAX Twin City Realty Inc.
880 A Colborne Street
Brant, Ontario
Welcome to 880 A Colborne Street, a well-maintained House offering flexibility, comfort, and a prime location in the heart of Brantford. Ideal for families, investors, or multi-generational living, this home features a bright and functional main floor with three bedrooms, a full bathroom, a spacious living area, and a sunroom that adds the perfect touch of charm and extra living space. The kitchen is thoughtfully laid out, making everyday living both easy and enjoyable.The lower level offers a separate entrance and is complete with two additional rooms, a full bathroom, its own kitchen, and living areaproviding an excellent opportunity for extended family or potential rental income. With six parking spots, there's plenty of space for everyone.Located close to schools, parks, shopping, transit, and quick access to Highway 403, this property combines convenience with (id:55093)
RE/MAX Twin City Realty Inc.
107 - 10 Birmingham Street
Cambridge, Ontario
Step into one year old Modern 3 Storey Townhouse. Nestled just off the highway, in the highly sought-after community of Cambridge, this beauty offers both convenience and tranquility. This a Branthaven built gem, boasts the desirable "Brickworks" model, spanning 1515 square feet plus an unfinished basement-ideal for a small family, discover upgraded kitchen cabinets, perfectly complementing the spacious open-concept layout. With 3 bedrooms and 2 washrooms, this home is designed to accommodate your lifestyle needs.Convenience is key, with easy access to major destinations just 35 minutes to Mississauga, 15 minutes to the University of Waterloo and Wilfrid Laurier University, and 20 minutes to the University of Guelph and major tech offices. Plus, all significant anchors are within walking distance, including Walmart, Home Depot, Tim Hortons, Canadian Tire, and Starbucks.This home is truly a haven, boasting 9-foot ceilings, a spacious living room, dining room, and an upgraded kitchen with granite counter-tops and extended cabinets. Enjoy the comforts of central AC, four kitchen appliances, and upgraded tiles, along with wide laminate flooring on the second floor. Don't miss this opportunity to make this exceptional property your own-it's more than just a home; it's a lifestyle waiting to be embraced. (id:55093)
Royal LePage Flower City Realty
5 - 3030 Erin Centre Boulevard
Mississauga, Ontario
Beautiful & Bright Townhouse in Churchill Meadows! This well-maintained townhouse offers 1 huge bedroom, 1 bathroom, a cozy patio, and 2 parking spaces (1 garage + 1 private driveway). Ideally located in the sought-after Churchill Meadows community, with convenient access to public transit, shopping, dining, healthcare facilities, and major highways 403 & 407.The primary bedroom features ample closet space, and the spacious 12' x 20' garage provides additional storage. Available September 1st.Unfurnished.Don't miss this great opportunity! (id:55093)
RE/MAX Real Estate Centre Inc.


