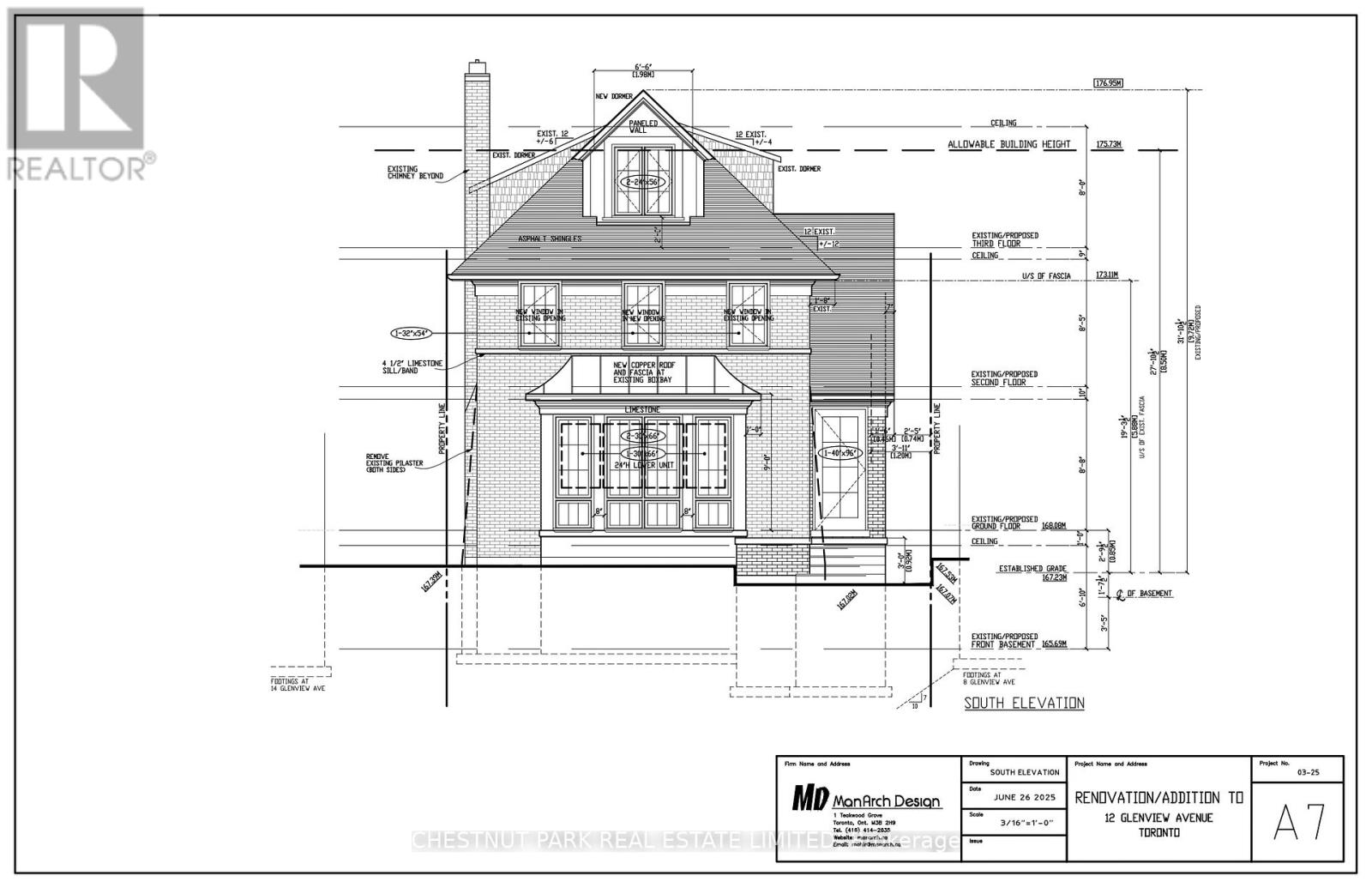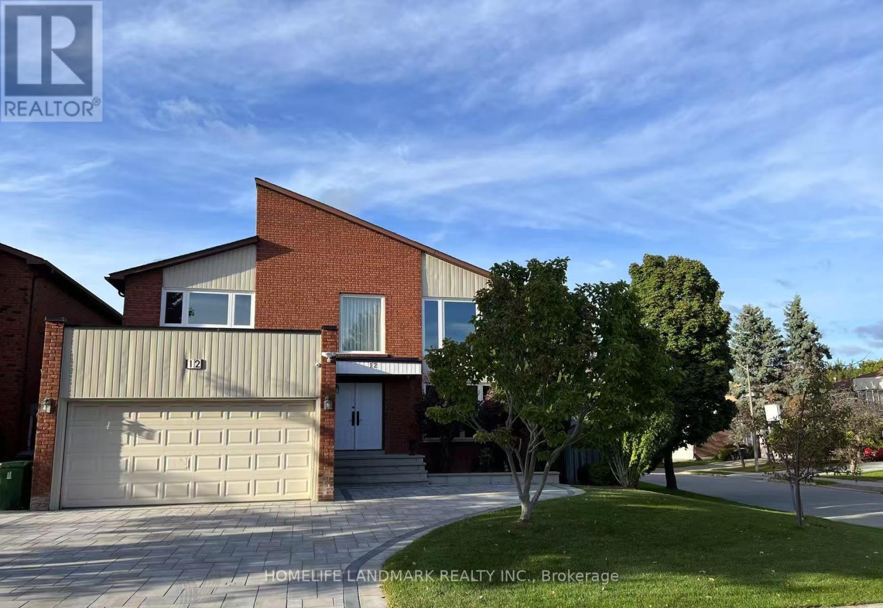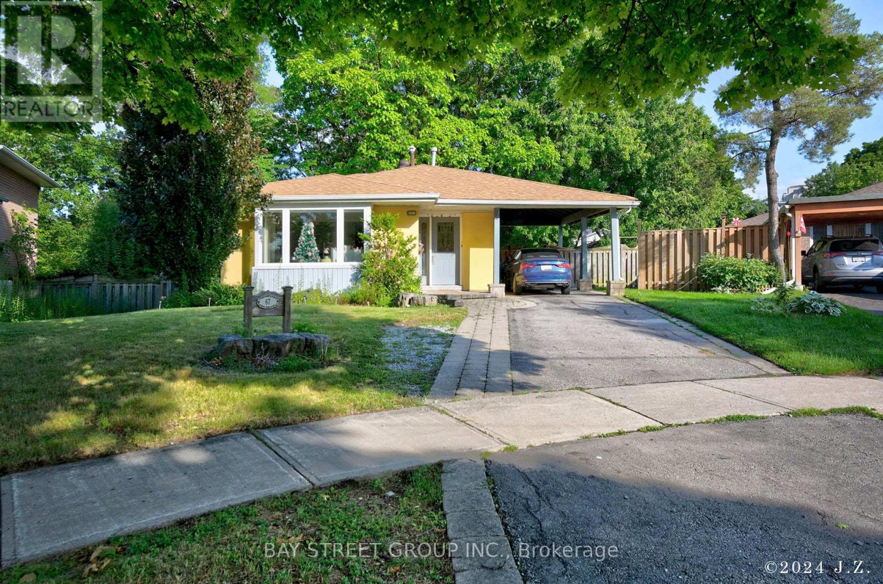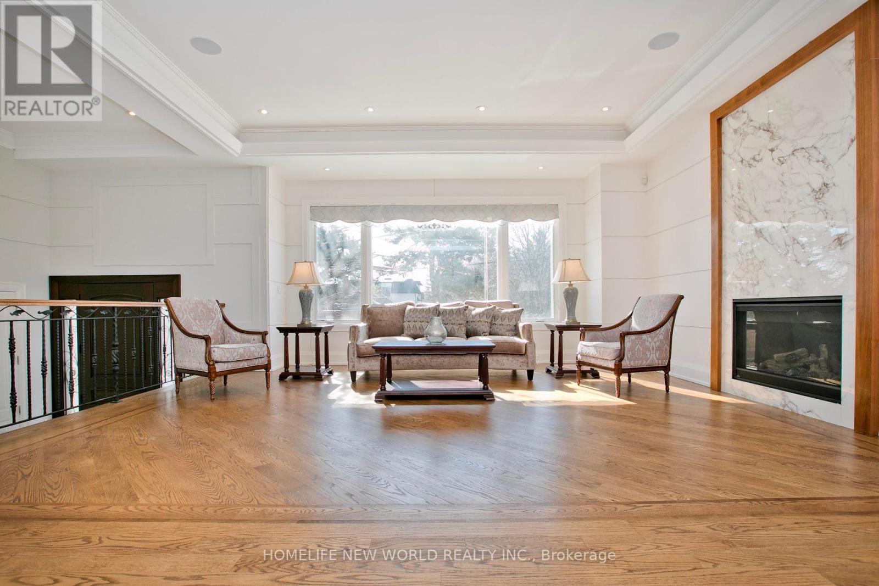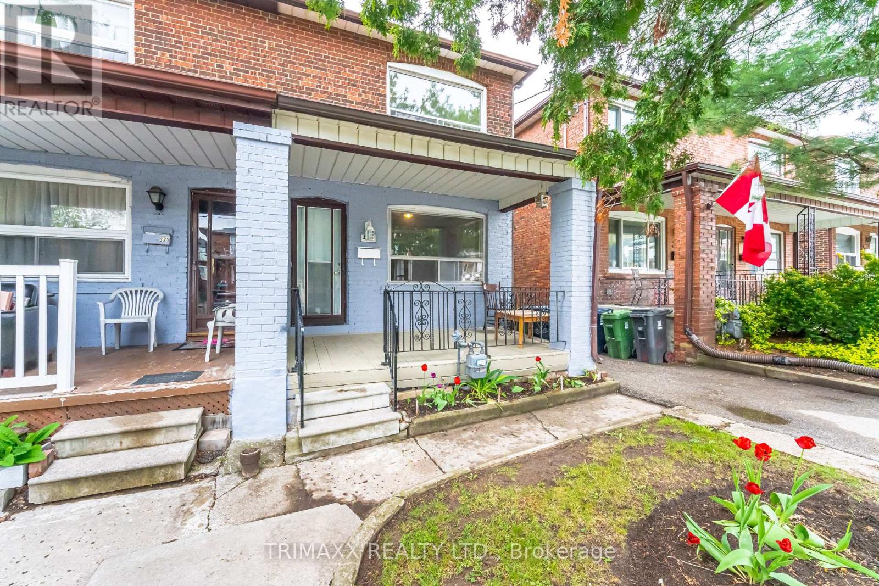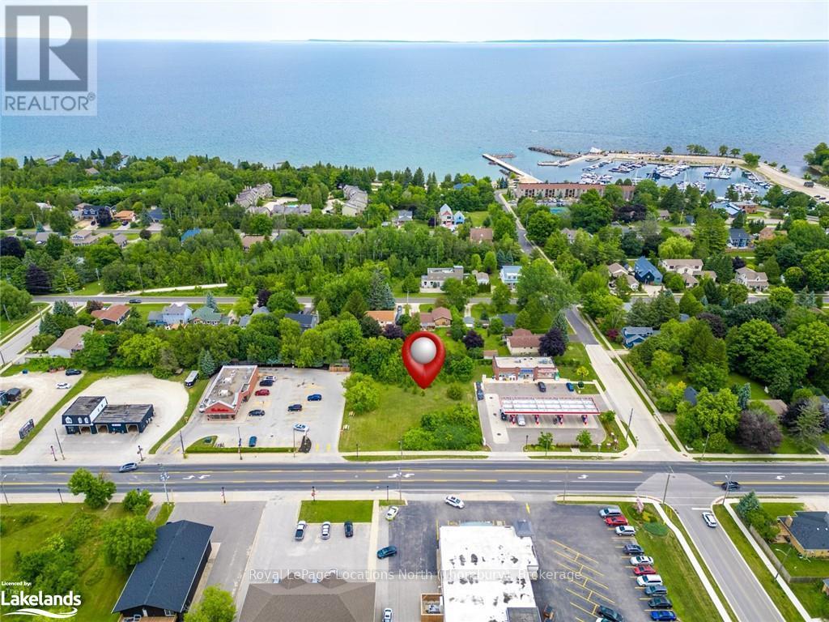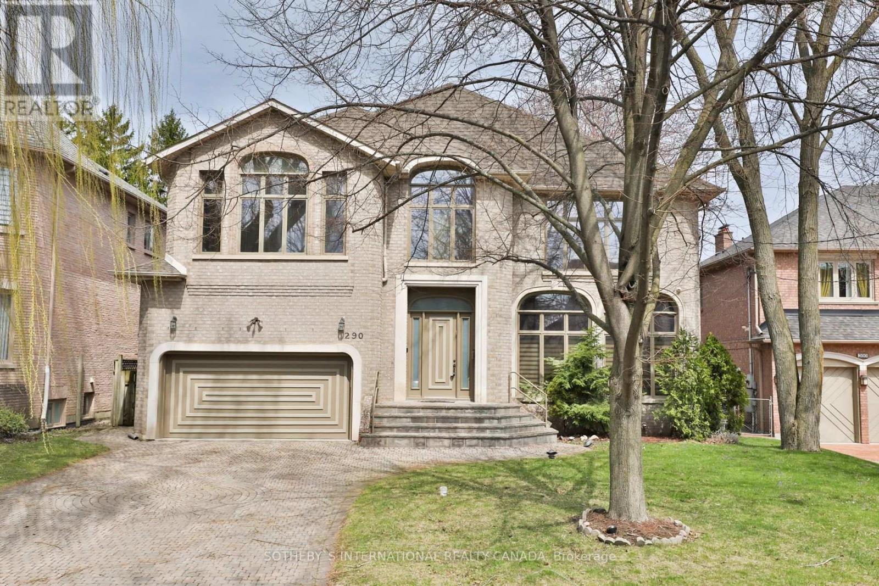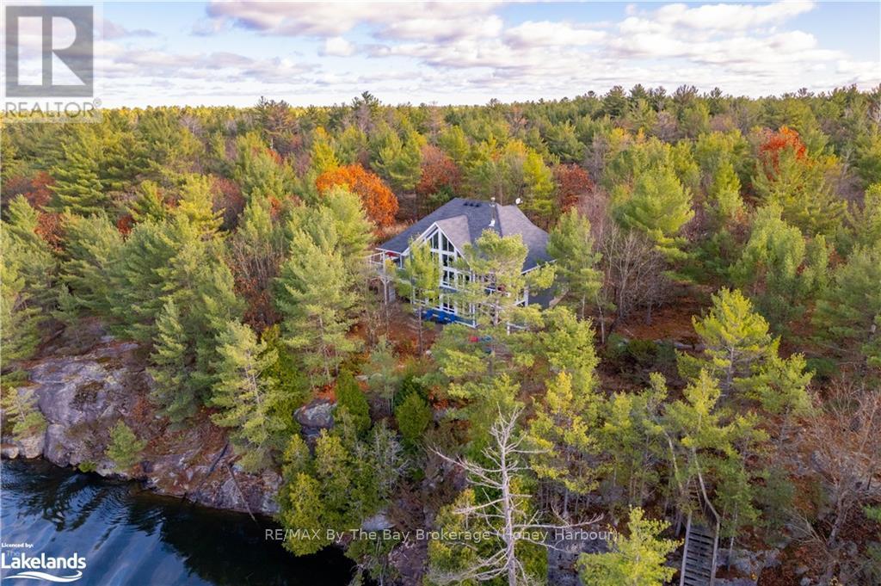12 Glenview Avenue
Toronto, Ontario
**LYTTON PARK** OPPORTUNITY on a 32 x 231 foot ravine lot. This 4 bedroom, 3 bathroom, three-storey home is an ideal property to make your own! Whether you choose to renovate or build you cannot go wrong in this coveted location. Close to shops, restaurants, highly rated public and private elementary and secondary schools, TTC, bike and walking trails. This neighbourhood has it all! This property is being sold as-is and offers huge potential to create a forever home in a much loved neighbourhood. (id:55093)
Chestnut Park Real Estate Limited
12 Clarinda Drive
Toronto, Ontario
Located In High Demand Bayivew Village,Walk To Bessarion Or Leslie Subway, Malls, Clarinda Park and Ride The Bike Trails Of The East Don River Parkland. Elkhorn Public School, Earl Haig School District & Other Amenities. Ease Access To 404,401. New drive. All cabinets are solid wood and countertops are granite, including the kitchen and bathroom. Hardwoods meticulously crafted! Freshly Painted! Lots Of Pot lights. Some brand new Windows! Brand new Zebra Blinds!! Bsmt has a CEDAR WOOD CLOSET: Custom walk-in closet crafted from natural cedar wood, known for its insect-repellent properties. Spacious Rec Room with a Excellent WET BAR , Walk Out To Yard. (id:55093)
Homelife Landmark Realty Inc.
67 Grove Park Crescent
Toronto, Ontario
Welcome to this beautifully maintained 4-bedroom detached home, perfectly situated in a highly sought-after neighborhood!Exceptional Value Rare Find!Very rare and big lot-don't miss out!This home boasts a uniquely expansive backyard, offering endless possibilities for outdoor enjoyment and entertaining. Featuring a thoughtfully designed open-concept layout, this home is newly renovated and filled with natural light through large windows.Conveniently located just steps from top-rated schools, scenic parks, and ravine trails. Enjoy quick access to the subway, GO Station, Highways 401/404, grocery stores, and a wide range of amenities.Don't miss this rare opportunity to own a move-in ready home in a prime location! (id:55093)
Bay Street Group Inc.
696 Crawford Street
Toronto, Ontario
Welcome to 696 Crawford Street, where prime location and endless potential unite in one of Toronto's most coveted neighbourhoods. This 3-bedroom and Den, 2-bathroom, semi-detached home is perfectly situated between the vibrant communities of the Annex, Little Italy, and Harbord Village. This Lovingly maintained home presents a unique opportunity to move in, renovate, or invest. With separate entrances to the basement, there's potential for an in-law suite or rental unit. Additionally, the detached garage offers the possibility of adding a laneway house, expanding your living options or investment potential. Enjoy the best of city living with nearby access to public transit, highly-rated schools, and lush parks. A private back yard, perfect for entertaining, gardening, and just sitting back and enjoying the outdoors. Savor diverse dining experiences with a variety of restaurants and cafes just steps from your door. Community centers offer a range of activities to suit all ages and interests, making it an ideal setting for families and professionals alike. Discover the charm and possibility of 696 Crawford Street and envision the endless opportunities to create your dream home in this vibrant urban setting. Don't miss the chance to become part of this beloved neighborhood. (id:55093)
Sutton Group-Associates Realty Inc.
120 Hazelton Avenue
Toronto, Ontario
Elegant Yorkville Residence on Prestigious Hazelton Avenue. This stunning 3 storey home, originally built in 1905, has been thoughtfully renovated to preserve its historic charm while offering modern comforts. Every detail has been carefully considered, resulting in a seamless blend of character and contemporary elegance. Situated on one of Yorkville's most sought after streets, the property features a meticulously designed garden, along with a detached 2 car garage accessible via a rear laneway. Enjoy an unparalleled lifestyle just a short stroll to Yorkville and Bloor Street's world class shopping and dining, as well as numerous cultural destinations including The Royal Ontario Museum, Gardiner Museum, Koerner Hall, and many prestigious art galleries. Also nearby are Whole Foods, Eataly, the University of Toronto, the Oscar Peterson School of Music, the York Club, and Toronto Lawn Tennis Club. Ideal for the sophisticated, active buyer seeking to live in the heart of Toronto's most vibrant and desirable neighbourhood. (id:55093)
Chestnut Park Real Estate Limited
302. Johnston Avenue
Toronto, Ontario
Exquisite Contemporary Custom Built Luxury Home ,Spacious & Well Appointed Layout Located In Prestigious Lansing-Westgate Neighbourhood, Steps From Yonge & Sheppard! 4,415 Sqft (3,295 Sqft + 1,120 Sqft) Living Space! Soaring 10ft High Ceilings On Main & In Walk-Out Basement! Featuring 4+1 Bedrooms, 6 Bathrooms, 2 Gas Fireplaces & Smart Home Automation! Heated Flooring At Basement & Primary Bathroom Ensuite! Chef's Gourmet Kitchen Features Sub-Zero Fridge & Wolf Gas Cooktop, Water-Fall Centre Island,, Family Room With Gas Fireplace & Walkout To Elevated Backyard Deck, Huge 2nd Floor Skylight, Primary Bedroom With Walk-In Closet & 6pc Ensuite With Heated Floor, 2nd & 3rd & 4th Bedrooms With 4pc Ensuite, 2nd Floor Laundry Room, Basement With Wet-Bar, Heated Floor & Walkout To Yard, Hardwood Flooring Throughout Main & 2nd Floors, Built-In Speakers, Exercise Room & Nanny's room. With two furnace. Built-In 2-Car Garage, Stone-Interlock Driveway, Top Rated Schools Including Cameron PS, Willowdale MS, Northview Heights SS, Located Steps From 2 TTC Subway Stations-Sheppard/Yonge Subway Station! Shopping At Yonge & Sheppard Centre + Centrepoint Mall, Earl Bales Park With North York Ski Centre & Hwy 401 (id:55093)
Homelife New World Realty Inc.
327 Atlas Avenue
Toronto, Ontario
Opportunity awaits, for an incredible opportunity to create your dream home. Situated on a spacious 17.83 * 108.16 ft lot, at 327 Atlas Avenue! Located in the Oakwood Village Area, this prime property is a rare gem offering endless possibilities for customization on a 17.83 foot wide lot. The home boasts 3 spacious bedrooms, 2 bathrooms, and a recently updated main floor. The second- floor bedrooms are generously sized, offering ample living space. The partially finished basement features a 4th bedroom, 3pc bathroom, recreation room and a separate entrance, which could easily be converted into a separate in-law suite. This amazing location is just steps away from the upcoming LRT line and Allen Road, making commuting a breeze. Enjoy the convenience of being a short walk from the shops and restaurants on Eglinton Avenue and the scenic trails of Cedarvale Park. Don't miss your chance to own in this highly sought-after neighborhood. (id:55093)
Trimaxx Realty Ltd.
Realty One Group Insight
50 Arthur St W
Blue Mountains, Ontario
Welcome to an exceptional opportunity to own a prime commercial (C1 zoning) vacant lot in Thornbury, situated on approximately 0.52 acres along Highway 26. This sought-after property is strategically positioned very close to downtown Thornbury/Bruce St, the LCBO & Foodland between a prominent Tim Horton's location and an Esso gas station, offering unparalleled visibility and access in a high-traffic area.\r\nKey Features:\r\n• Property Type: Commercial Vacant Lot\r\n• Location: Alfred St W aka Highway 26, Thornbury\r\n• Lot Size: Approximately 0.52 acres (132ft X 169ft) (id:55093)
Royal LePage Locations North
103 Burndale Avenue
Toronto, Ontario
Exquisite Home In Coveted Yonge & Sheppard.Steps To Parks, Subway,Shopping,Hwy.*Luxurious/U-N-I-Q-U-E W/The Highest Standard+T-Notch Materials*Impeccable Attention To Showcase/Opulent Interior/Open Concept W/Soaring Ceilings(Foyer/Lib),Hi-Ceiling(All Flr)*Modern Kitchen With Large Center Island, High-End Built-In Appliances . Family Room Overlooking Backyard And Walk-Out To Deck. Basement Features Large Rec Room With Fireplace & Wet Bar, Nanny's Quarter (id:55093)
Rife Realty
290 Byng Avenue
Toronto, Ontario
Welcome to 290 Byng Avenue, a distinguished residence nestled in the heart of Toronto's sought-after Willowdale East neighborhood. Situated on an impressive 63.46 x 150-foot lot, this 5-bedroom, 6-bathroom home offers 7,800 square feet of total living space with 11' ceilings combining a rare blend of timeless elegance and functionality. Step into a grand foyer with spacious hallways and a gracious vestibule, setting the tone for the rest of this exceptional home. The main floor features a beautifully paneled office, a warm and inviting family room, and an expansive living room combined with a formal dining are a perfect for entertaining. The large eat-in kitchen is a chefs dream, with ample cabinetry and a walk-out to a private deck, ideal for summer gatherings. Upstairs, you'll find generously sized bedrooms, a second-floor laundry room, and two skylights that bathe the home in natural light. The principal bedroom boasts a 6 piece ensuite, walk-in closet, and a walk-out to a private terrace overlooking the serene backyard. The lower level is designed for relaxation and entertainment, featuring a recreation room with walk-out to the backyard, a games room, a bedroom with ensuite and additional storage space. A double driveway for 4 cars, a two car garage with entry to the house, professionally landscaped yard with irrigation system and thoughtful upgrades at every turn, this home combines comfort, convenience and classic charm. Don't miss your chance to own this stately property in one of Toronto's highly sought after neighborhoods known for its family friendly atmosphere and proximity to top rated schools, parks and transit options. (id:55093)
Sotheby's International Realty Canada
87 Oxford Street
Toronto, Ontario
A great investment or a place to call home. Do not miss this lovely victorian home with high ceilings, moldings, hardwood floors, fireplace with all the modern comforts. The main floor has a large recently renovated kitchen with a large bright office or a large bedroom at the back of the house. This home could be an owner with some extra income or could be reverted back to a single family home or an investment property.The owner has rented it out as a med-term furnished rentals to U of T professors and Dr's from Toronto Western Hospital. Rent over the past year for both units has been $10,350.00 per month.There is a lovely back yard that has recently been landscaped with synthetic turf. Plenty of storage in the basement. A parking spot. Separate meters for each unit. This is a turn key investment in the heart of downtown Toronto. Located in Kensington Market close to TTC, U of T, AGO, local shops and interesting restaurants. (id:55093)
Harvey Kalles Real Estate Ltd.
4330 Marr Lane
Severn, Ontario
Situated on renowned Canadian Shield granite along a serene channel of the Severn River, 4330 Marr Lane is designed to embrace its stunning surroundings. The 5 Bedroom, 2955 sq ft home/cottage has a light filled, open-concept main level featuring a well appointed kitchen with breakfast island and dining area with access to an L-shaped deck with water view. Snuggle up to the wood burning stove in the spacious living room with cathedral ceiling and expansive floor-to-ceiling windows which frame the breathtaking views of water and trees. Just off the living room lies the master bedroom, with 4-piece ensuite and access to a cozy deck. A second bedroom and bathroom are also located on this floor. Up the stairs, you'll find an additional pair of twin beds in the loft/games area. The walkout lower level features another living area with river views, 3 additional bedrooms, bathroom, laundry room and walkout to firepit area. Outside, a staircase leads you down to the water’s edge where you'll discover a remarkable view down the channel, reminiscent of a canyon or fjord. Since this location is off the main river, you’ll only encounter local boat traffic; however, you can easily venture into the main river and beyond. A beautiful, road access waterfront property with endless outdoor opportunities and year round enjoyment. (id:55093)
RE/MAX By The Bay Brokerage

