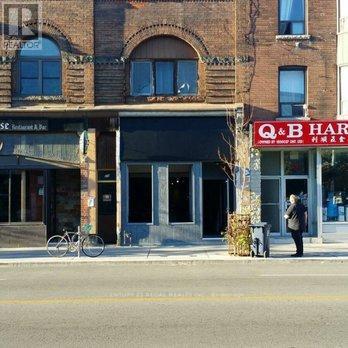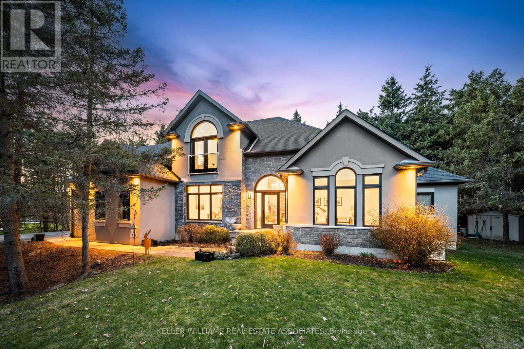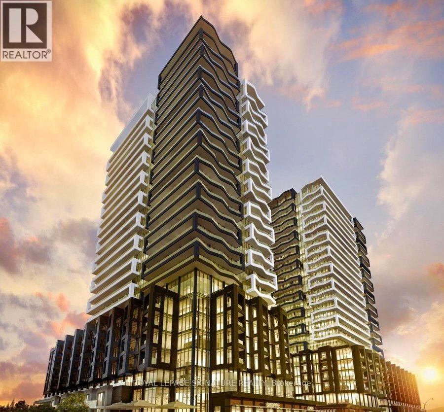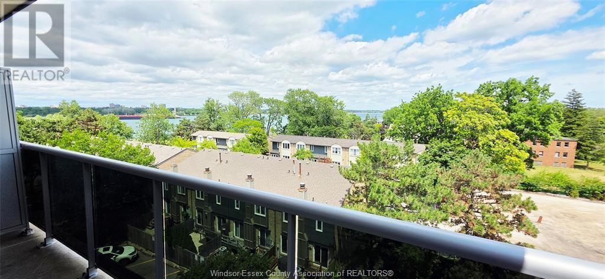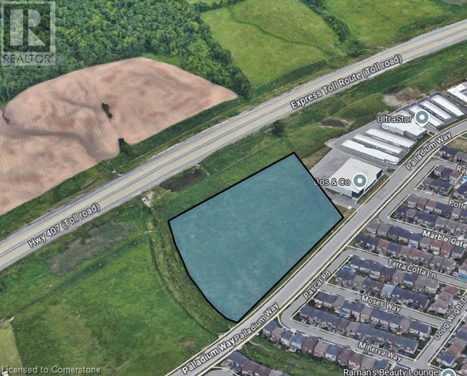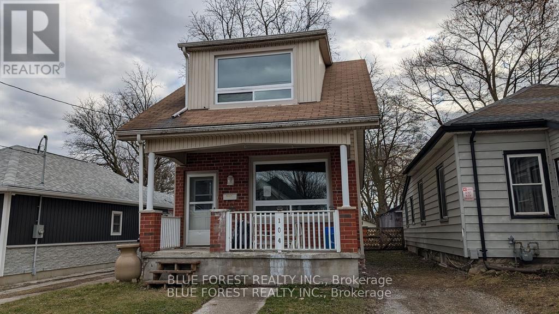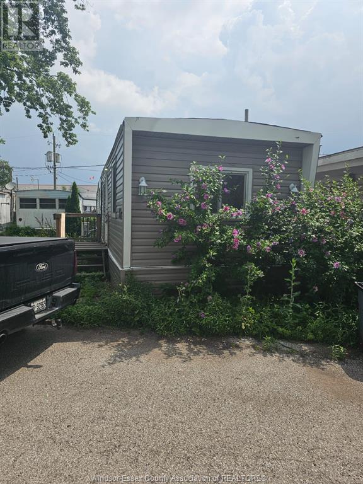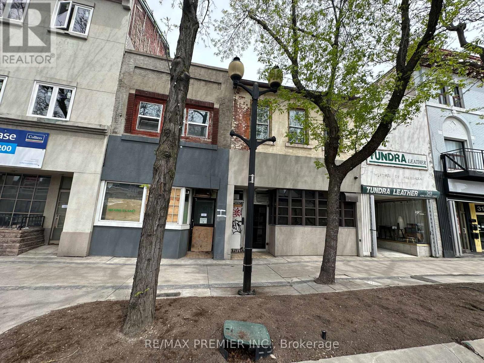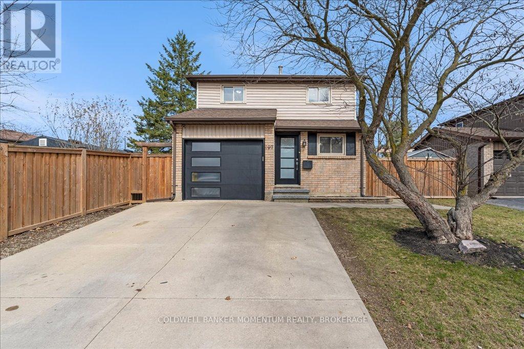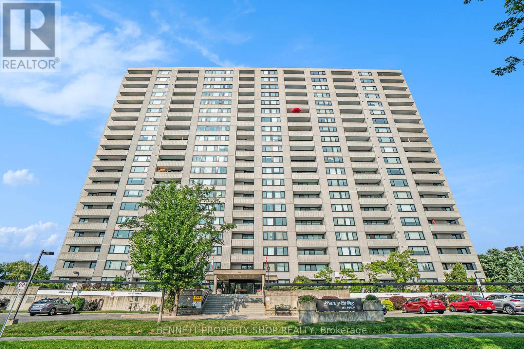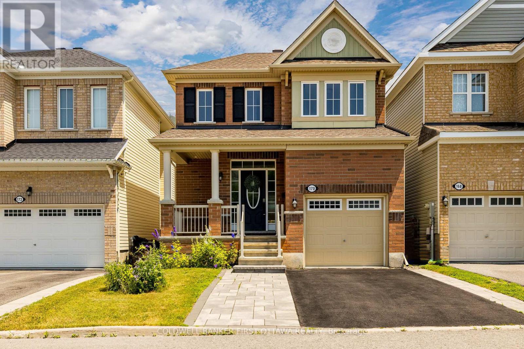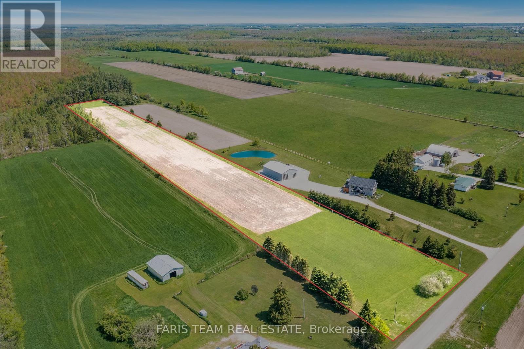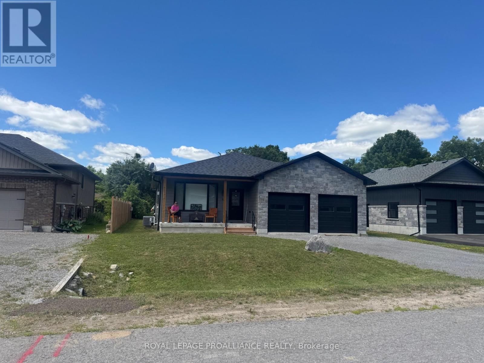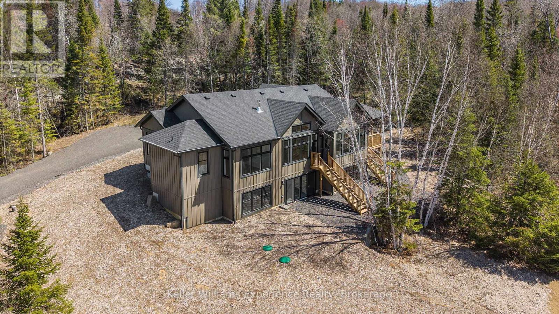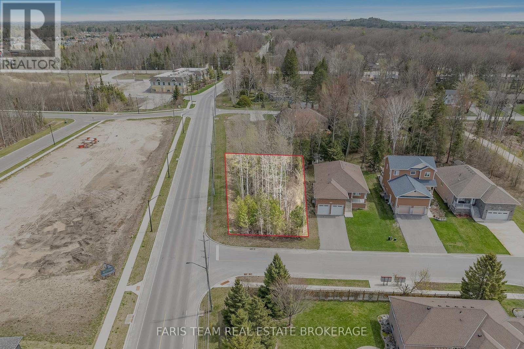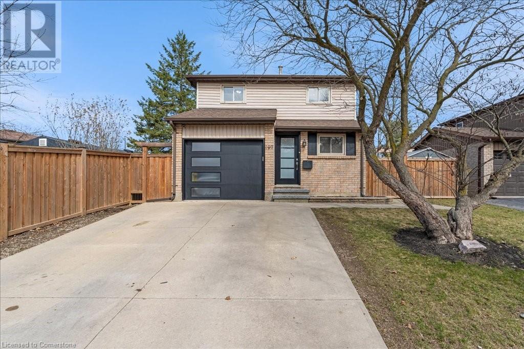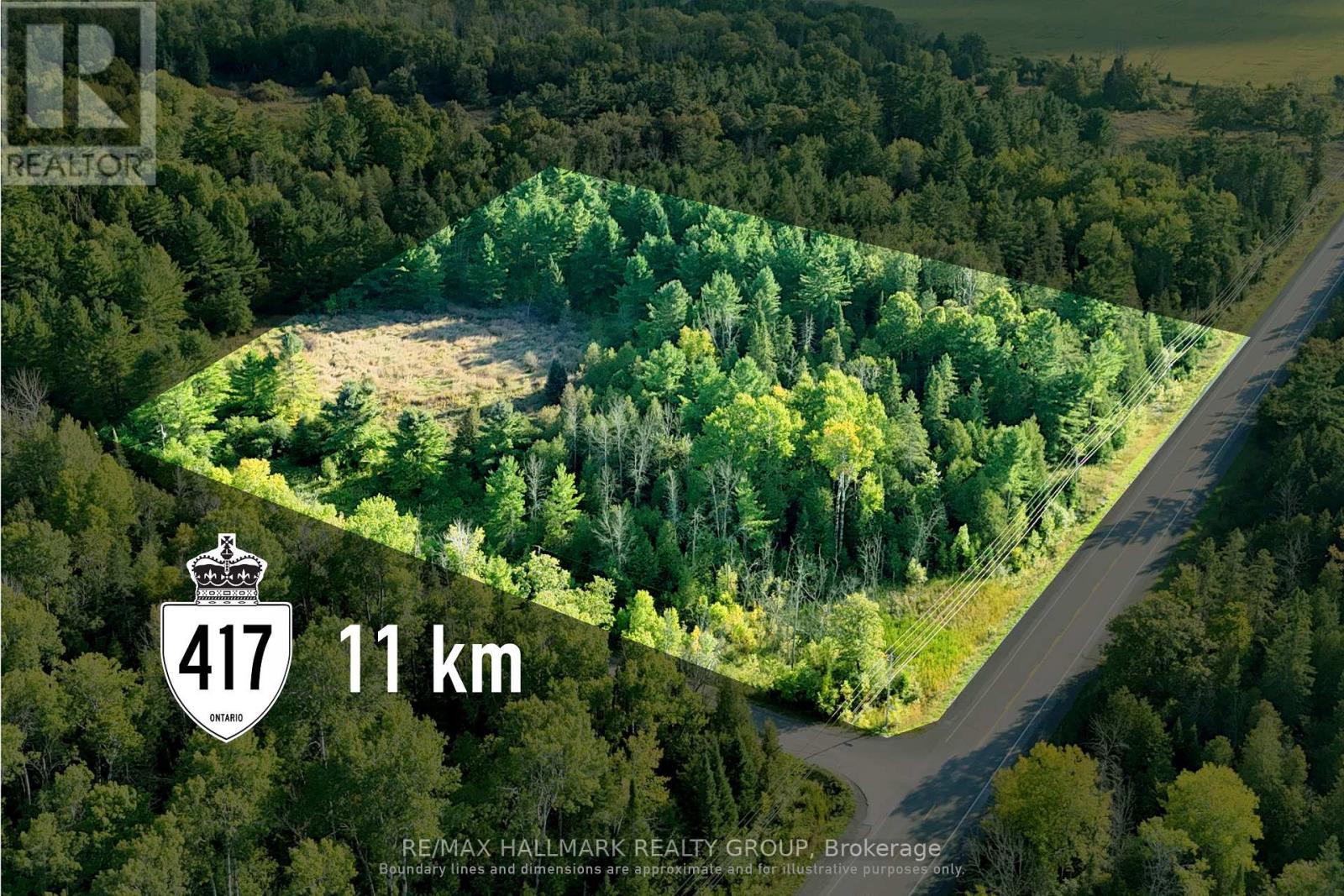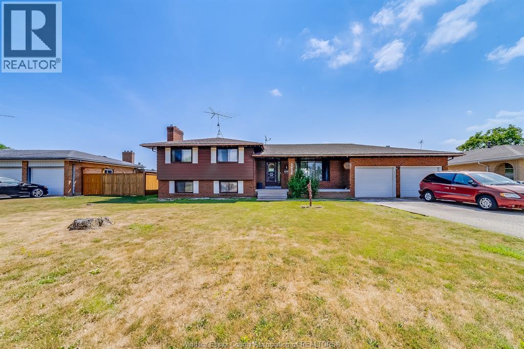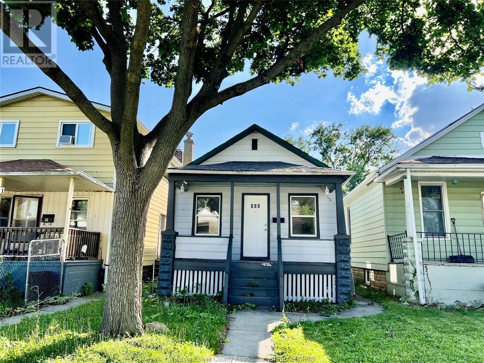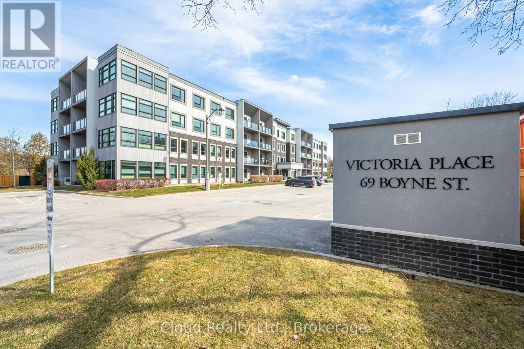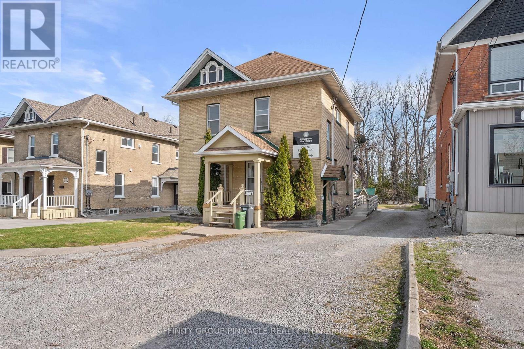258b B Sunview Street
Waterloo, Ontario
Excellent Investment Opportunity in the Heart of Waterloo! Ideal for investors, first time home buyers, parents of students looking to enter the market. This bright and functional 2-bedroom condo features a smart layout with spacious rooms, ensuite laundry, and a large private balcony perfect for relaxing or entertaining. Located in the highly desirable University District, just minutes from Wilfrid Laurier University, University of Waterloo, and Conestoga College. Enjoy the convenience of public transit, shopping, and vibrant downtown living all at your doorstep. The building offers fantastic amenities including a dedicated study area, rooftop terrace, and stylish resident lounge/dining area. With its unbeatable location and strong rental potential, this unit is a smart and reliable investment. (id:55093)
Century 21 Property Zone Realty Inc.
962 Bloor Street W
Toronto, Ontario
Client RemarksFOR SALE - CLASSIC NEIGHBOURHOOD PUB / RESTO - 2,170 SQ. FT. OF FULLY FIXTURED SPACE PLUS FULL BASEMENT - LICENSED FOR 83 w/ CAFE T.O. PATIO POTENTIAL - 2 YEAR LEASE w/ OPTIONS TO RENEW - RENTAL RATE OF ONLY $6,400.00 / MONTH INCLUSIVE OF TMI (id:55093)
Century 21 Regal Realty Inc.
18 Red Oak Crescent
Oro-Medonte, Ontario
Welcome to 18 Red Oak Crescent, a distinguished residence in the prestigious Arbourwood Estates of Shanty Bay - an exclusive enclave of 100 estate homes with private access to the shores of Lake Simcoe. Set on a secluded 0.75-acre lot enveloped by mature pine trees, this 3,887 sq.ft. home provides the perfect blend of refined elegance and natural serenity set against a rare backdrop of wilderness. Architecturally significant in its design, the grand great room sets the heart of the home and stuns with soaring cathedral ceilings and a dramatic stone fireplace. Crafted for the discerning host, the gourmet kitchen is appointed with stainless-steel appliances, an expansive centre island, and a dedicated breakfast bar all flowing to the wraparound deck with a hot tub insert invites alfresco entertaining under a canopy of trees. The main level primary suite is a private sanctuary featuring a custom walk-in closet, spa-inspired ensuite with a jetted soaker tub, and direct access to a secluded morning coffee deck. The upper level features two generously sized bedrooms, a beautifully appointed full bathroom, and an open-concept loft that gracefully overlooks the soaring great room below perfectly blending space, light, and architectural elegance. A fully finished lower level offers additional living space, a full bath, and a large storage area with endless potential. Additional highlights include the main floor laundry and an oversized double garage. Ideally located just 10 minutes from Barrie, and moments from premier golf, ski resorts, and the acclaimed Vetta Spa, this exceptional estate delivers timeless luxury in a setting of unmatched tranquility. (id:55093)
Royal LePage Real Estate Associates
Unit 1106 - 260 Malta Avenue
Brampton, Ontario
Brand New !!! DUO Condo's Large 1 Bedroom, 1 Bath + Den with Balcony (608 sqft) Built by Award Winning Builders! Modern Open Concept, Lot's of Natural Light, 9' ceiling, Spacious Kitchen, Ensuite Laundry! Premium Finishes. Amazing Amenities! Rooftop Patio with Dining, BBQ, Garden, Recreation & Sun Cabanas. Party Room with Chefs Kitchen, Social Lounge and Dining. Fitness Centre, Yoga, Kid's Play Room, Co-Work Hub, Meeting Room. Close to the Gateway Terminal and the Future Home of the LRT. Steps to Sheridan College, close to Major Hwys, Parks, Golf and Shopping. Parking & Locker INCLUDED !!! Don't miss this Opportunity! (id:55093)
Royal LePage Signature Realty
65 Brant Street
Hamilton, Ontario
Excellent opportunity to lease this vacant land (approx 0.70 acres) just south of Burlington St and east of Wentworth St N. Fully fenced lot with hydro available. M6 (light industrial) lot allows for many uses. Conveniently located close to QEW, 403, and city center. (id:55093)
Royal LePage Macro Realty
5253 Bromley Road
Burlington, Ontario
Welcome to your forever home, tucked away on a quiet family-friendly street, and backing on to a wooded area, in one of Burlington's most desirable community, Elizabeth Gardens. Just a short stroll to the lake, schools, parks, transit, and the brand-new community centre, this beautifully updated home offers the perfect blend of lifestyle, location, and charm. From the moment you arrive, the pride of ownership is undeniable. The curb appeal is picture-perfect perennial gardens, mature trees, a stone terrace, and a newly paved extra-wide driveway with interlock border offering parking for up to 5 cars. Inside, you're greeted with sun-filled, spacious living enhanced by hardwood floors and California shutters throughout. Designed with families in mind, the main floor boasts an inviting layout ideal for everyday living and entertaining. The eat-in kitchen features soft-close cabinetry, quartz countertops, porcelain backsplash, stainless steel appliances, pantry, and island with breakfast bar. Walk out to your backyard oasis or gather in the open-concept living room with electric fireplace, and dining room complete with bay window for cozy nights and special occasions. Upstairs, the primary suite offers a walk-in closet and private 3pc ensuite with Corian countertops. Three additional bedrooms with deep closets, and a stylish 4pc main bath provide plenty of space to grow and thrive. The fully finished lower level adds even more function with a large family room featuring a gas fireplace, an additional bedroom, 2pc bath, laundry, and ample storage. Step outside and escape to your own private retreat. The fully fenced backyard is lined with mature trees and boasts an interlock patio, gas BBQ hookup, and a heated saltwater pool with remote Aqualink system to control lighting and temperature right from your phone. This warm, welcoming, move-in ready home is the total package updated, spacious, and perfectly located in a vibrant community. (id:55093)
Royal LePage Burloak Real Estate Services
37 Bleams Road
Kitchener, Ontario
4500 SF industrial building space available in the Trillium Industrial Park. 14 ft clear ceiling heigh. Location benefits from a high profile location at the corner of Bleams Road and Otonabee Drive. The new Bleams Road extension bridge at the roundabout will increasing connectivity to the site. Quick access to Fairway Rd, Highway 7/8 & Highway 401. EMP-2 zoning accommodates a broad range of commercial and industrial uses such as Warehousing, Building material and handling, manufacturing, restaurant. The landlords are not allowing Automotive at this time. (id:55093)
RE/MAX Twin City Realty Inc.
3905 Riverside Drive East Unit# 609
Windsor, Ontario
Experience the best of city living in a prime central location!! Just steps from the scenic Detroit Riverfront! This newly renovated unit features 1 bedroom and 1 full bath with beautiful water views and spacious balcony. Assigned parking available (above ground and underground). Both Joinville Buildings offer unmatched convenience, with easy access to Windsor’s top amenities (schools, parks, shopping, public transit, etc.) Don't Miss Out! Book Your Showing Today! (id:55093)
Exp Realty
4301 Palladium Way
Burlington, Ontario
A rare opportunity to acquire 8.78 acres of employment land with prominent Highway 407 exposure in Burlington's prestigious Alton Corporate Centre. Services are the the lot line and the site is shovel-ready for development. BC-1 zoning allows for a myriad of employment uses such as industrial, office, and many others. Quick access to highway at Appleby or Dundas Interchanges. Close to numerous amenities. (id:55093)
Colliers Macaulay Nicolls Inc.
5 - 10 Mackellar Avenue
London North, Ontario
GREAT OPPORTUNITY TO GET INTO EXCLUSIVE NEIGHBOURHOOD! In a London prestigious enclave overlooking Thames River adjacent to Thames Valley Golf Course, this one floor, detached, home with wraparound deck offers a custom, luxury home in a private, seven property, manicured landscaped, community. Tucked away and within a few steps from the foot bridge leading to Springbank Park, and a few minutes stroll to the golf course,. This desirable location is serene and private. The interior of the home showcases custom kitchen unlike any traditional kitchen with concrete counter, built-in stovetop and built-in oven , suspended ceiling and sensational curved feature cabinets influenced by Danish mid-century modern styling. Main floor offers two fireplaces; one in main living area and the other in the primary bedroom. Main floor has an additional bedroom opposite side of main floor primary providing privacy. Lower level has two WALK OUT / PRIVATE ENTRANCES with kitchen, bedroom, living room, and second laundry room. Home is mobility accessible with accessibility features including wide doors, wide halls, large open rooms, zero elevation entrance from garage into home, accessible bathrooms with roll-in shower, walk-in bathtub, grab bars, and barrier-free access out to long, wide, extensive decking with glass panels. Current Sellers state previous Seller had an accessibility track built into the ceiling from the primary bedroom to the garage. This has not been verified as accessibility track is hidden behind ceiling drywall and not visible. Location is 5 -10 minute drive to downtown London. Private homeowners association fee $430 includes, private road, landscaping, inground irrigation. Main floor square footage: 2321.5 sq ft. This home has tremendous potential to redesign if desired. 4 bed/4 bath. See multimedia links for dynamic floor plan and video. SEE LINKS FOR FLOOR PLAN. SEE VIDEO. LOCATION. LOCATION. LOCATION.*** photos seen with furniture are virtually staged photos*** (id:55093)
Sutton Group - Select Realty
104 Oak Street
London East, Ontario
Starter home in East London! This two-storey home offers comfortable living with three bedrooms and 1.5 bathrooms. Enjoy open concept living and dining rooms, along with an eat-in kitchen featuring a terrace door leading to a deck and a deep, treed backyard with a large shed. Some windows have been updated, and the main floor features laminate flooring. The unfinished basement provides ample storage space. Quick possession possible. Sold as is. (some images have been virtually staged) (id:55093)
Blue Forest Realty Inc.
210 - 22 St. Andrews Street N
St. Marys, Ontario
Welcome to your new home at 22 St. Andrews St. N, Unit 210 in charming St. Marys, Ontario! This beautiful 2-bedroom apartment condo is designed exclusively for the vibrant 55+ community. Step inside this well-maintained and updated residence, where comfort meets convenience. The spacious layout offers ample natural light, creating a warm and inviting atmosphere. You'll appreciate the many amenities this popular building has to offer, including a large community room perfect for socializing and gatherings with neighbors. Safety and security are paramount here, providing peace of mind for all residents. Whether you're looking to unwind in your cozy apartment or engage with a friendly community, this condo is the ideal place to call home. Don't miss the opportunity to enjoy a fulfilling lifestyle in this sought-after building! (id:55093)
Coldwell Banker Homefield Legacy Realty
617 - 212 King William Street
Hamilton, Ontario
Welcome to this Stunning 2-Bed + Den , 2 Full Bath, Rare 2 Parking Spot, 960 Sq Ft Corner Unit at the sought-after Kiwi Condos in PrimeHamilton's King William District with Wrap-Around Balcony offering Breathtaking Panoromic Unobstructed views of the City,Lake,Green Belt,Mountains and many more. Imagine enjoying your morning coffee or evening wine while soaking in the serene water views from your private outdoor space.This Amazing Unit is Loaded with Upgraded Features. Greeted by 9ft Smooth Ceilings, Premium Upscale Flooring , Beautiful Open Concept Layout w/ Large Windows, sunfilled living room, W/O to Private Large Balcony from Your Kitchen & Living Rm creates a Warm & Inviting Feel As You Enter. The contemporary kitchen is a chefs dream, complete with floor-to-ceiling extended shaker-style cabinetry, quartz countertops, textured mosaic backsplash, and sleek stainless steel appliances. The primary bedroom is a true retreat, complete with a large walk-in closet and a spa-like ensuite bath designed for ultimate relaxation. The enclosed den provides the perfect space for a home office or study, catering to the needs of todays work-from-home lifestyle. Modern Luxury Hotel Like Amenities & Finishes Meet Everyday Living, Comfort & Convenience. Building Amenities Include 24/7 on site security/concierge, Gym, Pet Spa, Rooftop Patio & BBQ, Modern Party/Social Rm, Bike Storage & Secure Parce Rm & OnSite Property Mgmt.Prime Location Near McMaster University, Major Hospital & Medical Centers , Schools, Public Transit, New LRT, Easy access to Toronto and Niagara via the QEW, 403 and GO station.Don't miss the opportunity to rent a piece of paradise in this sought-after building. This is elevated city living at its finest, you wont be disappointed! (id:55093)
Century 21 People's Choice Realty Inc.
216 Barracuda
Windsor, Ontario
Located in Country Side Village, this mobile home offers exceptional value within walking distance to Costco, schools, banks, restaurants, and other amenities. Features include updated kitchen and bathroom cabinetry, large living area, 2 bedrooms and 1 full bath. Immediate possession is available. Could use TLC, but offers a good opportunity at an affordable price for the right buyer. (id:55093)
Keller Williams Lifestyles Realty
309 King Street E
Hamilton, Ontario
Two adjacent freestanding buildings at 309 & 311 King St E are for sale separately or as one. Notably, the City Council has given the green light to the LRT, with this property strategically situated along its route. There is potential for up to 6 floors of development, complemented by ample parking space at the rear. The zoning allows for a diverse array of uses, presenting a promising opportunity for developers and investors alike. The listing price reflects the price per building, not both. Both buildings are optional to buy separately or together. Don't miss out on this incredible opportunity! This property is offered "As Is, Where Is". (id:55093)
RE/MAX Premier Inc.
197 Dunsdon Street
Brantford, Ontario
Welcome to this beautifully updated 3-bedroom, 2-bath home nestled in the desirable Briarpark neighborhood of Brantford. Offering the perfect blend of comfort, convenience, and outdoor enjoyment, this property is ideal for first-time home buyers or those looking to downsize without compromise. Step inside to discover a bright and inviting living space featuring a finished basement perfect for a rec room, home office, or additional living space. The kitchen and bathrooms have been tastefully updated, adding modern touches throughout the home. Outside, your private backyard oasis awaits! Enjoy warm summer days in the large in-ground pool, then unwind in the hot tub under the stars. Entertain with ease on the composite deck complete with built-in lighting, ideal for evening gatherings or quiet relaxation. Key features include 3 spacious bedrooms, 2 full baths, granite counters, fully finished basement, recently updated interior, large pool & hot tub, composite deck with lighting. Close to schools, public transit, major highways, and all conveniences. Don't miss your chance to own this move-in-ready gem in a family-friendly, well-connected neighborhood! (id:55093)
Coldwell Banker Momentum Realty
1211 - 265 Poulin Avenue
Ottawa, Ontario
Beautiful sunsets with river views!! Your next adventure starts in this inviting 2-bedroom, 1.5-bathroom condo on the 12th floor of Northwest One, a gem in Ottawa's scenic Britannia neighbourhood! Step into a bright, open-concept home where the living, dining, and kitchen areas flow seamlessly, showcasing gleaming hardwood floors and an abundance of natural light streaming through large windows. Unwind on your spacious balcony with river views - a private retreat perfect for morning coffee or sunset cocktails. Two generously sized bedrooms offer ample comfort, paired with a full bathroom and a convenient powder room for guests. Enjoy the ease of an indoor parking space and in-suite storage. Dive into the indoor saltwater pool, unwind in the saunas, or host friends in the party room. Stay active with the exercise room, ping pong, tennis courts, or jogging track, and enjoy hobbies in the workshop or relaxing on the patio sundeck. The serene Ottawa River and NCC parklands are perfect for cycling, jogging, or tranquil walks. Britannia Park, Beach, Nepean Sailing Club, shopping, restaurants, and transit are all minutes away. Northwest One is a lifestyle haven! (id:55093)
Bennett Property Shop Realty
170 Flowing Creek Circle
Ottawa, Ontario
Welcome to 170 Flowing Creek Circle, a spacious detached home in the desirable Monahan Landing community, built by Mattamy Homes. This well-designed layout offers 3 bedrooms above grade and 4 bathrooms, including a fully finished basement.The open-concept main floor features hardwood flooring and an upgraded kitchen with a quartz island and ample cabinet space. Upstairs, the primary suite boasts a luxurious ensuite with dual granite vanities, a soaker tub, and a glass shower.The finished basement adds versatility with a full bathroom - perfect for a rec room, office, or guest suite. Outside, enjoy a low-maintenance exterior with interlock at the front, a large driveway, garage, and a private backyard with interlock patio.Conveniently located near parks, schools, shopping, and transit this home checks all the boxes. (id:55093)
Coldwell Banker First Ottawa Realty
Pt Lot 34 Concession 3 Osprey
Grey Highlands, Ontario
Top 5 Reasons You Will Love This Property: 1) Sprawling 6.7-acres of beautifully cleared land, offering endless possibilities for those seeking space, tranquillity, and the perfect canvas to bring their vision to life 2) Fantastic location for embracing the peaceful charm of country living 3) Several potential uses include a hobby farm with room for gardens, livestock, and endless agricultural pursuits or a homestead 4) Versatile land that can be farmed for sustainable living or transformed into a stunning estate, offering a rare opportunity to craft a lifestyle tailored to your needs 5) Quick access to major routes makes it ideal for commuters and allows easy access to local amenities. Visit our website for more detailed information. (id:55093)
Faris Team Real Estate Brokerage
47 South Maloney St Street N
Marmora And Lake, Ontario
Ideal for multi-generational living- Move in ready home in quiet village subdivision. If you're looking for the perfect home to accommodate your extended family -whether it's senior parents or young adults starting out-this beautifully maintained, three-year-old home is a must-see. Located in a quiet subdivision in the village, it features a tasteful, low-maintenance exterior accented with stone and a charming front porch facing east to enjoy the morning sun. A spacious double-car garage adds practicality and curb appeal. Built just three years ago, this home offers modern construction, low maintenance, and efficient, affordable gas heating, perfect for comfortable year-round living. Inside, you'll find a warm and welcoming open-concept layout featuring a cozy living room with a gas fireplace, a generous dining area, and a well-appointed kitchen with stainless steel appliances, an oversized island, and more than ample cabinetry, a separate pantry. The main floor also includes a tiled four-piece bathroom, a spacious primary bedroom with a private three-piece en-suite and laundry area, two additional guest bedrooms, and interior access to the garage and lower level. The fully finished lower level is ideal for multi-generational living, offering a separate living space complete with it's own kitchen, a comfortable living room with fireplace, two bedrooms, a storage area, and a private walk-out to the garage and side yard. See virtually altered photo to show potential of yard. (id:55093)
Royal LePage Proalliance Realty
85 - 1016 Pondview Court
Lake Of Bays, Ontario
LUXURY MUSKOKA HOME in a NATURAL SETTING Newly Completed in 2024 -- among trees, rock, wildlife in the Exclusive Northern Lights Community. This home must be sold, immediate possession is possible!! This location is 15 minutes from downtown Huntsville, and is the up-and-coming estate community to be enjoyed for many years to come! This home is positioned on 1.7 acres, next to the (future) pond location! There is 2000+ sq ft of MAIN FLOOR living space finished on the main floor, including custom finishes, expansive living areas , 3 large bedrooms, office space, MUSKOKA ROOM, custom wood finishes, big windows, cathedral ceilings, laundry, garage access, fireplace and MORE! The large, walk-out basement has virtually unlimited potential for more bedrooms, bathrooms, play space, and storage for all that life has in store for you here! Double attached garage w/ electric car charger, mudroom/laundry room adjacent. This house compares well to others in the community, come book a showing and see! The road, common elements are shared parts of the condominium in this neighborhood. (id:55093)
Keller Williams Experience Realty
00000 Baywood Way
Wasaga Beach, Ontario
Top 5 Reasons You Will Love This Property: 1) Spacious corner lot offering over .30 acres with generous dimensions (60 x 185 x 92 x 180), providing plenty of room to design and build your custom home with space for outdoor living and entertaining 2) Fully serviced and ready for development with municipal water, sewer, natural gas, and hydro, all available at the lot line for a seamless and hassle-free start to your dream build 3) Ideally located just a short walk or bike ride to the iconic sandy shores of Wasaga Beach, this lot is close to grocery stores, cafes, and everyday conveniences, offering a lifestyle that blends leisure with practicality 4) Set in a vibrant and growing west-end neighbourhood surrounded by beautiful new homes, this property is part of a thoughtfully developed community offering inspiration and long-term value 5) Perfect for commuters and year-round living with convenient access to Collingwood, Blue Mountain, and Barrie. Visit our website for more detailed information. (id:55093)
Faris Team Real Estate Brokerage
197 Dunsdon Street
Brantford, Ontario
Welcome to this beautifully updated 3-bedroom, 2-bath home nestled in the desirable Briarpark neighborhood of Brantford. Offering the perfect blend of comfort, convenience, and outdoor enjoyment, this property is ideal for first-time home buyers or those looking to downsize without compromise. Step inside to discover a bright and inviting living space featuring a finished basement—perfect for a rec room, home office, or additional living space. The kitchen and bathrooms have been tastefully updated, adding modern touches throughout the home. Outside, your private backyard oasis awaits! Enjoy warm summer days in the large in-ground pool, then unwind in the hot tub under the stars. Entertain with ease on the composite deck complete with built-in lighting—ideal for evening gatherings or quiet relaxation. Key Features of this property are 3 spacious bedrooms, 2 full baths, granite counters, fully finished basement, recently updated interior, large pool & hot tub, new composite deck with lighting. Close to schools, public transit, major highways, and all conveniences Don't miss your chance to own this move-in-ready gem in a family-friendly, well-connected neighborhood! (id:55093)
Coldwell Banker Momentum Realty
00 Carp Road
Ottawa, Ontario
Prime 20-acre parcel strategically situated in the rapidly growing Stittsville-Ottawa area, offering direct access to Highway 417. Recently incorporated into the urban boundaries and designated for logistics and industrial use, this property presents diverse opportunities for logistics and light industrial applications. Services at the property line include hydro, gas, and water. The City of Ottawa is currently in the planning and engineering phase of expanding Carp Road to four lanes and bringing in sewer services. Position your investment strategically in this dynamic landscape. (Seller is open to a VTB pending terms). (id:55093)
RE/MAX Hallmark Realty Group
0 (A) Homesteaders Road
Ottawa, Ontario
Located on Homesteaders Rd, this 5-acre flat and wooded lot offers a rare opportunity to create a private, custom home in a quiet rural setting just 30 minutes from Kanata. The natural landscape provides both privacy and flexibility for site planning, with mature trees and level ground ideal for a future build. Enjoy nearby access to the Ottawa River, Fitzroy Provincial Park, local trails, and community amenities all just 5 minutes away while still staying connected to urban conveniences. Whether you're looking to build a year-round residence or a quiet country home, this property offers the space, setting, and location to bring your plans to life. (id:55093)
RE/MAX Hallmark Realty Group
609 - 2727 Yonge Street
Toronto, Ontario
Welcome Home to the Residences of Lawrence Park! An elegant, well-proportioned, 1,400sqft split-plan, 2 beds, 2 full baths home offers a gorgeous West-facing view which drenches the atmosphere in beautiful sun that you can enjoy inside or out on your full-span balcony. Located in one of Torontos most desirable areas every amenity you can dream of is practically in walking distance. The Primary boasts a spacious oasis Ensuite bathroom, walk-in closet, and another entrance to the balcony. The separate & large dining room is perfect for your family dinners. The open-concept great-room/living room features an eat-in & efficient kitchen, loads of cupboard space, stainless steel fridge, stainless steel dishwasher, built-in wall oven & convection microwave, with a sleek, separate cooktop on custom stone counters. 2 Individual Heating & Cooling Units keep the home cool or warm in 2 zones for ultimate comfort. Plaster Crown Moulding adorns the ceilings incl coffered entrance details leading to the beautiful living spaces, making this home inviting & classic. The buildings stunning light-filled central atrium, w/ friendly & helpful residents, incl multiple elevators, mean your travels in & out are always stress-free, beautiful & quick. This well-managed & meticulously maintained boutique building offers an amazing Guest Suite, indoor pool, whirlpool, exercise room, large library, cards/bridge room & an incredible party room which opens to a roof-top terrace complete with gardens, plenty of seating & sunning areas, clean & free to use bbqs, w/ separate Kosher grills! Having only 7 floors, your new home also includes plenty of visitor parking underground, amazing 24-7 Concierge services, incredibly managed building, 1 parking space w/ a very large storage room in one location. Bonus includes a plug/power receptacle in the storage room for your extra freezer or fridge! Upgrades Include: Toilets, Vanity, KitchFaucet, Designer Light Fixtures, Custom Roller Blinds Living & Primary (id:55093)
RE/MAX Hallmark Realty Ltd.
328 - 637 Lake Shore Boulevard W
Toronto, Ontario
EXPERIENCE MODERN LIVING IN THE HISTORIC TIP TOP LOFTS A REFRESHED ONE-BEDROOM, ONE-BATHROOM CONDO FEATURING UPDATED FLOORING AND NEWLY PAINTED WALLS. THE OPEN-CONCEPT KITCHEN, COMPLETE WITH STAINLESS STEEL APPLIANCES AND A BUILT-IN WATER FILTRATION SYSTEM, IS PERFECT FOR EVERYDAY LIVING AND ENTERTAINING. CUSTOM-BUILT CLOSET ORGANIZERS OFFER AMPLE STORAGE, MAKING THIS BRIGHT AND INVITING SPACE IDEAL! SITUATED IN A HIGHLY SOUGHT-AFTER NEIGHBOURHOOD, ENJOY EXCEPTIONAL CONVENIENCE WITH GROCERIES, PARKS, SCHOOLS, SHOPS, CAFÉS, A PHARMACY, AND PUBLIC TRANSIT ALL JUST STEPS AWAY PLUS, EASY ACCESS TO THE SCENIC WATERFRONT! (id:55093)
RE/MAX Metropolis Realty
5701 - 2221 Yonge Street
Toronto, Ontario
Rarely Available Penthouse suite in the heart of Yonge & Eglinton! Magnificent Unobstructed North/East & West Views! Beautifully Appointed Luxury Finishes, Upgraded Appliances, High Ceilings, Sun-filled floor to ceiling windows! Walk-outs from Primary bedroom, living & dining rooms. Fabulous amenities include 24 hour concierge, fitness center, outdoor BBQ & fire pits on 7th floor, spa on mezzanine, card room, movie theatre & billiard table on 6th floor, rooftop terrace open during summer season. Steps To Subway, Shopping, Restaurants and all that Yonge/Eglinton has to offer! Starbucks in the Building! Walk Score of 95! Valet Parking $250/Mo, Locker $50/mo. (id:55093)
Forest Hill Real Estate Inc.
3109 - 55 Ann O'reilly Road
Toronto, Ontario
Welcome to Tridel's Luxury Alto at Atria! This bright and spacious 1+1 bedroom, 2-bathroom suite offers approx. 640 sqft of thoughtfully designed living space, featuring a rare second 2-piece bathroom and a separate den ideal as a home office or guest room. Enjoy stunning unobstructed south-facing views and soaring 9-ft ceilings in a functional open-concept layout. The modern kitchen boasts granite countertops and stainless steel appliances. Well maintained unit, this suite includes 1 parking and is located in a well-managed building with low maintenance fees. Enjoy luxury amenities including a 24-hour concierge, fitness and yoga studios, indoor pool, steam room, theatre, party room, and more. Situated in a sought-after community, just steps to Don Mills Subway Station, Fairview Mall, T&T Supermarket, shopping, dining, and with easy access to Hwy 404/401/DVP. An exceptional opportunity in a prime location! (id:55093)
Century 21 Leading Edge Realty Inc.
2028 Lesperance
Tecumseh, Ontario
Welcome to this beautiful East Windsor home, proudly owned and cared for by the same family for the past three decades. This property showcases true pride of ownership with exceptional upkeep inside and out. All major systems have been updated within the last year, offering peace of mind and turn-key living. From the moment you arrive, you’ll notice the well-kept exterior and inviting curb appeal. Inside, you’ll find a warm, comfortable space ready to make your own. Don’t miss this opportunity to own a solid, well-maintained home in a desirable, family-friendly neighborhood—close to schools, parks, shopping, and more. (id:55093)
RE/MAX Care Realty
2597 George Johnston Road
Springwater, Ontario
Top 5 Reasons You Will Love This Home: 1) Tucked away on a rare 0.8-acre lot, this property feels like your own private retreat, bordered by a charming trout creek and surrounded by mature trees that bring natural beauty and quiet privacy to everyday life 2) Step inside to find generous square footage and spacious principal rooms, including a welcoming lower level family room; imagine the possibilities to transform the kitchen by opening it up to create a modern, open-concept space perfect for gathering and entertaining 3) Adventure is always close at hand with Snow Valley Ski Resort just two minutes away and the scenic 9 Mile Portage Trail nearby, offering a lifestyle that's rich in year-round outdoor recreation, from skiing to hiking and more 4) Enjoy the best of both worlds, peaceful country living only seven minutes from Barrie's shops, schools, and commuter routes, making it easy to balance quiet evenings at home with quick trips to the city 5) Practical features like a long concrete driveway and oversized double garage offer ample parking and storage, while the homes solid layout and curb appeal make it an inviting canvas for updates and a smart investment in long-term value. 2,116 above grade sq.ft. plus an unfinished basement. Visit our website for more detailed information. *Please note some images have been virtually staged to show the potential of the home. (id:55093)
Faris Team Real Estate Brokerage
4112 - 1000 Portage Parkway
Vaughan, Ontario
Welcome To This Modern, One Bedroom Condo With Panoramic View In The Heart Of Vaughan Metropolitan Centre. Unit Featuring Stunning 9' Flat Ceilings and Expansive Wall-to-Wall Windows With High End Finishes. Modern Open Concept With No Wasted Space. Kitchen W/Quartz Countertops, Built-In Appliances. Wide Plank Laminate Flooring Throughout. The Bedroom Is With Big Windows And Double Closet. Walkout To Large Balcony ( 105 Sq ft ) With Unobstructed View. Lobby Furnished By Hermes. The State Of The Art Condo Amenities Including : Include 24-Hr Concierge Service, Expansive 2-level Gym Complete With an Indoor Running Track, Cardio Zone Squash Court, Basketball Court, Rooftop Pool, Yoga Studios, and Meeting Rooms. Steps To Vaughan Subway & VMC Bus Station. Minutes To Hwy 7, 407, 400, York University, Vaughan Mills, Costco, Ikea & More. Walking Distance To YMCA, City Of Vaughan Library, KPMG, PWC, TD Bank, BMO, RBC, Scotia Bank. Don't Miss Out!!! (id:55093)
Right At Home Realty
455 Aylmer Avenue
Windsor, Ontario
Great home for families! Features 3 bedrooms and 2 full bathrooms (1 ensuite bathroom) on the main floor, 1 bedroom and 1 full bathroom in the full basement, with spacious l iving room and kitchen/dining area, covered front porch, patio, large backyard with parking. Located steps from the riverside Dr., Caesars Windsor Casino, and the many amenities on Wyandotte St . and the Downtown core. Rental $1900 plus utilities. Credit check and employment verification required. (id:55093)
Bob Pedler Real Estate Limited
5795 Highway 34 Road
Champlain, Ontario
Home sweet home! Located in the charming town of Vankleek Hill is this well maintained family home within walking distance to all amenities: grocery, schools, bank. Step into a large living room with hardwood flooring and plenty of natural light. Enjoy an updated kitchen with ample cabinets, and quartz counters. Ceramic flooring, center island with lunch counter, stainless appliances and an adjacent dining area. With families in mind, three good size bedrooms and a complete bath finish off the main level living area. A fully finished basement includes a fourth bedroom, an oversized family room and laundry area combined with plenty of storage. Summer outdoor living will be private in the part fenced/hedged backyard with a nice deck for relaxing BBQs. Practical attached garage, efficient gas heat with central air, 200 amp breakers. This one won't last! Act quick! (id:55093)
Exit Realty Matrix
11 - 10 Orchard Place
Chatham-Kent, Ontario
All brick centrally located well established 2 storey, 3 bedroom, 2 washroom condominium townhome with own exclusive parking, and sizeable useable/ unfinished basement, laundry area, and gas forced air heating. Designated surface parking immediately in front, walk-out to rear garden, grounds maintained by condominium corporation with low maintenance/ condo fees. Walk to the Thames River, Tim Hortons, public transit, schools, places of worship, shopping, and other community amenities. Safety services are within 2 kms distance. (id:55093)
Royal LePage Connect Realty
26 Main Street S
Haldimand, Ontario
ATTENTION - Investors, Retail Business Entrepreneurs or anyone person looking for a Professional Office or wanting to start their own Retail Business - then you must check out this incredible 2015 custom built commercial building located in the Heart of Hagersville. This rapidly expanding Haldimand County town maintains a strong community spirit going back to its original, friendly agricultural roots - includes General Hospital, schools, churches, parks, new (in progress) subdivision, eclectic shops & eateries - conveniently located less than 30 minute commuting distance to Hamilton, Brantford & Hwy 403 - 90 mins to the GTA. The attractive metal clad building offers 984sf of useable interior space featuring "over" insulated walls/ceiling, 10ft ceiling height, efficient 3 zone heated concrete floors, oversized store front display windows plus concrete driveway entrance extending beside building to large (owned) concrete parking lot. Offers 250sf of current bright & area retail space includes 170sf work/prep area, 10x8 walk-in cooler, 350sf of storage area & 2pc bath. All interior walls are non load bearing & can be removed making this a clean canvas for a business of your choice. Currently operating as a Floral shop - potential uses are unlimited - from professional office, fitness center, day-care facility, retail store list goes on. Extras - p/g tankless hot water heat source, AC, 200 amp hydro & municipal water/sewers. RARE newer building in the center of the vibrant downtown business core boasting excellent visual exposure taking advantage of the high volume of daily pedestrian & vehicular traffic. Superb Value Here! (id:55093)
RE/MAX Escarpment Realty Inc.
910 Caldermill Private
Ottawa, Ontario
OPENHOUSE! Saturday July 26th. LOCATION! LOCATION! LOCATION! This 3 bed, 2.5 bath END UNIT townhome is perfectly situated in the heart of Barrhaven, just a 5-MINUTE WALK to St. Cecilia School, the Minto Recreational Complex, and major transit stops. LESS THAN a 10-minute drive takes you to Barrhaven Marketplace, loaded with shops, restaurants, and everyday essentials. An absolute heartthrob for investors and future homeowners alike, this bright and spacious end unit offers incredible ventilation and natural light throughout. The kitchen and bathrooms feature sleek granite countertops, combining style with easy maintenance for everyday living. You'll love the rare 3-CAR-PARKING a true bonus in this area! A low monthly private road fee of $100 covers garbage collection, visitor parking, streetlight and road maintenance, and snow removal, so you can relax and enjoy stress-free living. Prime location. Water Softner FULLYPAID OUT. END UNIT. Move-in ready. What more could you ask for? (id:55093)
Royal LePage Team Realty
1892 Carriage Court
Severn, Ontario
Set on just over 2 acres in the highly desirable Marchmont community, this beautifully maintained 4-bedroom, 3-bath bungalow offers the perfect blend of privacy, comfort, and convenience, just minutes from Orillia. Thoughtfully designed with vaulted ceilings and hardwood floors, the home features a custom oak kitchen with porcelain tile flooring, granite countertops, stainless steel appliances, and a spacious island. The bathrooms have all been updated and include in-floor heating for added comfort. The functional layout includes generous bedrooms, a sunroom, and a partially finished basement complete with a large rec room, workshop, and a custom moveable bar, ideal for entertaining or multigenerational living. Additional highlights include a composite deck with gas BBQ hookup, invisible pet fencing, a rebuilt shed with attached dog pen, and wide doorways for accessibility. Recent mechanical upgrades (2018) include a high-efficiency furnace, central A/C, and a tankless water heater, along with an HRV system, 200-amp panel with generator hookup, and new gutters and fascia (2023). Don't miss this exceptional opportunity to own a turn-key home in one of Severn's most sought-after rural neighbourhoods. (id:55093)
RE/MAX Right Move
402 - 69 Boyne Street N
New Tecumseth, Ontario
Top Floor For Supreme Privacy With No One Above!! Not To Mention The Amazing Tree Top Views And The Spectacular Light Show From The Aurora Borealis Viewed From The Living Room, Balcony And The Primary Bedroom. Spacious Primary Bedroom Has An Ample Double Closet. Open Concept Floor Plan. Kitchen Has Quartz Countertops, Backsplash And A Large Centre Island With Room For Plenty Of Seating. Includes Stainless Steel Kitchen Appliances And White Washer & Dryer! High Ceilings Through Out. Convenient Full In Suite Laundry Facilities. Carpet Free With Laminate Flooring. Central Air Conditioning. This Is A Lovely Quiet Sought After Building Ideally Located So Close To, Restaurants, Shops, Schools... About 15 Minutes To The 400, About 10 Minutes to Highway 50, And 5 Minutes To The Honda Manufacturing Plant. (id:55093)
Ipro Realty Ltd.
120 Bainbridge St
Sault Ste. Marie, Ontario
Just reduced! Enjoy the privacy of this large lot backing onto a ravine with sun deck and garden area. 3 bedroom brick bungalow home, with oodles of extra parking for more than 10 vehicles, all sitting on a well manicured & fully fenced yard. Home features, new furnace and ductwork in 2021, shingles-2014, eat in kitchen and large living room featuring 2 large picture windows, lower level is open concept living with eat in kitchen, gas fireplace (2021), large laundry room, ample storage, cold room, separate wine room with wine press, and this area can be easily be converted to an in-law suite. Home also features single car garage + plus carport, double concrete drive, 200 AMP, nice size bedrooms, 2 baths. (id:55093)
Castle Realty 2022 Ltd.
52 Amelia Street
Paris, Ontario
It’s time to make your move! This amazing raised ranch model is sure to meet all your must haves in your new home. Located in the highly sought after Bean Park area of Paris, on a beautifully mature, lovely landscaped lot, located on a quiet dead end street. Built in 2002, this open concept, spacious home has been completely updated and improved over the years to meet today’s modern lifestyle. As you enter the oversized foyer with views of the main floor; you will not be disappointed. Up a few stairs you are greeted by the main living space that can be configured as you wish, boasting hardwood floors, a bay window offering tons of natural light, and gas fireplace. Steps straight through to the beautiful custom kitchen with granite counter tops, stainless steel appliances and patio door leading to the multi level deck and fully fenced backyard. Finishing the main floor is a 2 pc bathroom, separate laundry room with storage, the second bedroom; and lastly the primary suite with a good sized closet and private 4 pc ensuite spa like bathroom with a separate soaker tub and storage. The lower level offers 3 large carpet free bedrooms that could be used for other purposes such as a craft room, home office, play room, workout room; the options are endless. Not leaving out the family room; with the second gas fireplace. It's the perfect space for the family to come together for games or movie nights. Lastly the oversized 3 pc bathroom with huge walk in shower, and mechanical room finish off the lower level; which is filled again with natural light due to the oversized windows in this home. The backyard boasts the garden shed, a flagstone fire pit, and multiple places to sit and enjoy the sounds of the birds while your pets and children play. With newer mechanics and thousands of dollars in landscaping; there is nothing to do but move in and enjoy. Close to all the new amenities Paris now has to offer, the 403, parks and the Grand River, this home and town is sure to please. (id:55093)
Century 21 Heritage House Ltd
38 Sunbeam Drive
Hamilton, Ontario
Meticulously maintained 4 -bedroom home in a desirable West Mountain location. This elegant residence features gleaming hardwood floors, vaulted ceilings with crown molding, and sun -filled principal rooms. The upgraded kitchen and spacious dinette overlook a professionally landscaped backyard with a patio, perfect for entertaining. French doors, California shutters, stylish light fixtures, and a natural gas fireplace add warmth and character throughout. Enjoy a stunning glass entry door, double garage with concrete driveway, and lush front and rear yard landscaping. Major updates include the roof, furnace, central air, and appliances all within the last 5 years. This stunning home is truly move-in ready don't miss out! (id:55093)
RE/MAX Escarpment Realty Inc.
2217 Lancaster Crescent
Burlington, Ontario
Situated in a very desirable area of Brant Hills. This meticulously and updated 4 level backsplit is close to transit, highways QEW, 407 and the 403. Nearby is shopping , schools, recreation centre, library. Up the road is the Niagara escarpment with golfing and hiking for the outdoor person. The exterior of the home is maintenance free brick and aluminum siding. The property has manicured gardens is completely fenced and also has a gas line to hook up to your BBQ. Plenty of social gathering areas. The interior offers hardwood on the main and bedroom level. The only carpeting is on the stairs .The kitchen has lovely white cabinets and solid surface countertops. Appliances are included. The gas stove has 6 burners and is from the GE cafe collection.(2020). The dishwasher was replaced in 2020 as well. There are garden doors that lead to a 3 season sunroom with its separate heating /ac system. From the sunroom you can access the backyard or the double car garage. (Mancave) The main bathroom offers a vanity with double sinks, a storage unit, separate makeup vanity and glass enclosed shower. All redone in 2019. The bedroom level has 3 good sized bedrooms. The primary bedroom has ensuite privilege and a wall to wall closet system. On the lower level the great room is finished in shiplap has laminate floors and a gas fireplace. As well, there is a 4th bedroom and a 3 pce bathroom. The basement level has a rec room, the laundry room and a 5th bedroom. (id:55093)
Royal LePage Burloak Real Estate Services
61 Deer Ridge Lane E
Bluewater, Ontario
The Chase at Deer Ridge is a picturesque residential community, currently nestled amongst mature vineyards and the surrounding wooded area in the south east portion of Bayfield, a quintessential Ontario Village at the shores of Lake Huron. When completed, there will be a total of 23 dwellings, consisting of 13 beautiful Bungalow Townhomes, and 9 detached Bungalow homes (currently under construction) by Larry Otten Contracting. The detached Bungalow on Lot 9 is unigue, as it has been built as a Net Zero Home. Net Zero Homes often have the potential to produce as much clean energy as they consume. They are far more energy efficient than typical new homes and significantly reduce your impact on the environment. The various parts of the house work together to provide consistent temperatures throughout, prevent drafts, and filter indoor air to reduce dust and allergens. The result: increased energy performance and the ultimate in comfort; a home at the forefront of sustainability. It all adds up to a better living experience. This spacious, well appointed home is approx. 1,618 sq. ft. on the main level to include a primary bedroom with 4pc ensuite, spacious guest bedroom, open concept living/dining/kitchen area, which includes a spacious kitchen island for entertaining, walk-out to lovely covered porch, plus a 3pc bathroom, laundry and double car garage. Finished basement with two additional bedrooms, rec-room, and 4pc bathroom. Standard upgrades are included: Paved double drive, sodded lot, central air, Heat Pump, HVAC system, belt driven garage door opener, water softener, and water heater. Please see the attached supplemental documents for House Plans, Lot Plan and Building. (id:55093)
Home And Company Real Estate Corp Brokerage
255 Kent Street W
Kawartha Lakes, Ontario
Welcome to this versatile mixed-use Building (MRC Zoning) with modern finishes and exceptional visibility, offering a unique opportunity for business owners, investors, or live-work entrepreneurs looking for an office space or studio. The main level is thoughtfully designed with a warm and inviting reception area, complete with a stylish 2-piece bath and convenient wet bar. Two private office spaces provide quiet, focused work environments, while the spacious, open-concept area is ideal for team collaboration or client meetings. With double doors, this versatile space can also serve as additional private offices if needed. Downstairs, the finished basement includes a full 4-piece bathroom and a flexible area thats ideal as a staff lunchroom, storage space, or bonus workspace. Upstairs, discover an oversized 1-bedroom, 1-bath apartment. With its own private entrance, this self-contained unit boasts a spacious living area, in-suite laundry, a fabulous finished loft space and separate hydro meter. One gas/water meter for whole building. Additional highlights include wheelchair-accessible rear entry, ample client parking, and a professional yet welcoming atmosphere throughout. Don't miss this rare opportunity to own a stylish, multi-functional property thats as practical as it is impressive. (id:55093)
Affinity Group Pinnacle Realty Ltd.
26 Main Street S
Hagersville, Ontario
ATTENTION - Investors, Retail Business Entrepreneurs or anyone person looking for a Professional Office or wanting to start their own Retail Business - then you must check out this incredible 2015 custom built commercial building located in the “Heart” of Hagersville. This rapidly expanding Haldimand County town maintains a strong community spirit going back to it’s original, friendly agricultural roots - includes General Hospital, schools, churches, parks, new (in progress) subdivision, eclectic shops & eateries - conveniently located less than 30 minute commuting distance to Hamilton, Brantford & Hwy 403 - 90 mins to the GTA. The attractive metal clad building offers 984sf of useable interior space featuring over insulated walls/ceiling, 10ft ceiling height, efficient 3 zone heated concrete floors, oversized store front display windows plus concrete driveway entrance extending beside building to large (owned) concrete parking lot. Offers 250sf of current bright & area retail space includes 170sf work/prep area, 10x8 walk-in cooler, 350sf of storage area & 2pc bath. All interior walls are non load bearing & can be removed making this a clean canvas for a business of your choice. Currently operating as a Floral shop - potential uses are unlimited - from professional office, fitness center, day-care facility, retail store … list goes on. Extras - p/g tankless hot water heat source, AC, 200 amp hydro & municipal water/sewers. RARE newer building in the center of the vibrant downtown business core boasting excellent visual exposure taking advantage of the high volume of daily pedestrian & vehicular traffic. Superb Value Here! (id:55093)
RE/MAX Escarpment Realty Inc.
46 Durham Road
Hamilton, Ontario
Over 3,200sf. of living space. This luxury Semi-Detached home only attached at the garage, newly built includes 4 large sized bedrooms and a den/office. Also includes a large kitchen with loads of cabinet space and an eat-in island. Bright and spacious living room and dining room with 10' ceilings open to entertain your guests and accommodate any size family. Backyard to suit for all your entertaining and barbecuing. Attached garage, basement with 10' ceilings and finished for all your family needs. Garage has been excavated to allow for ample storage space in the basement. Parking for 3 vehicles (driveway and garage). Just move in and enjoy, the perfect home does exist. (id:55093)
Right At Home Realty
36 Denlow Drive
Brampton, Ontario
Welcome Home! This Home Is COMPLETELY UPDATED And Move-In Ready! Freshly Paint, Updated Hardwood Flooring, Brand New Kitchen Cabinets With Ample Storage, Stainless Steel Appliances, New Light Fixtures Through Out, New Stair Railings, Living Room With Access to the Backyard and Fireplace, All New Bathroom Vanities And Completely Updated Bathrooms! Basement Is Unfinished And Completely Open To Your Imagination. Convenient access to public transit and major roadways, parks, schools and Sheridan College! (id:55093)
Royal LePage Signature Realty


