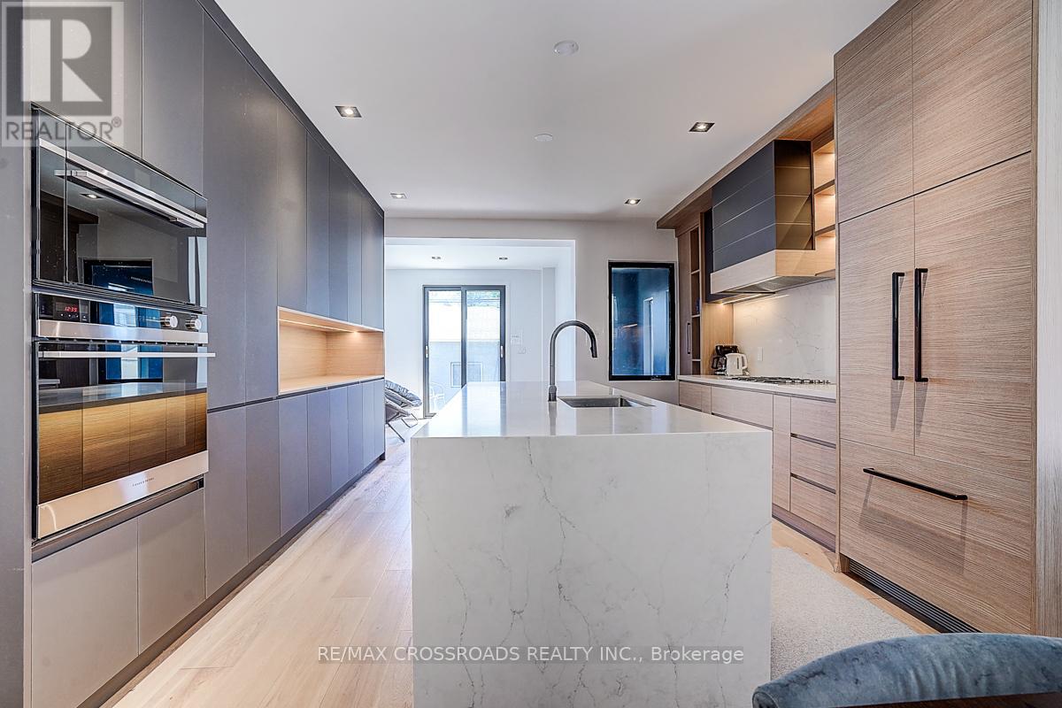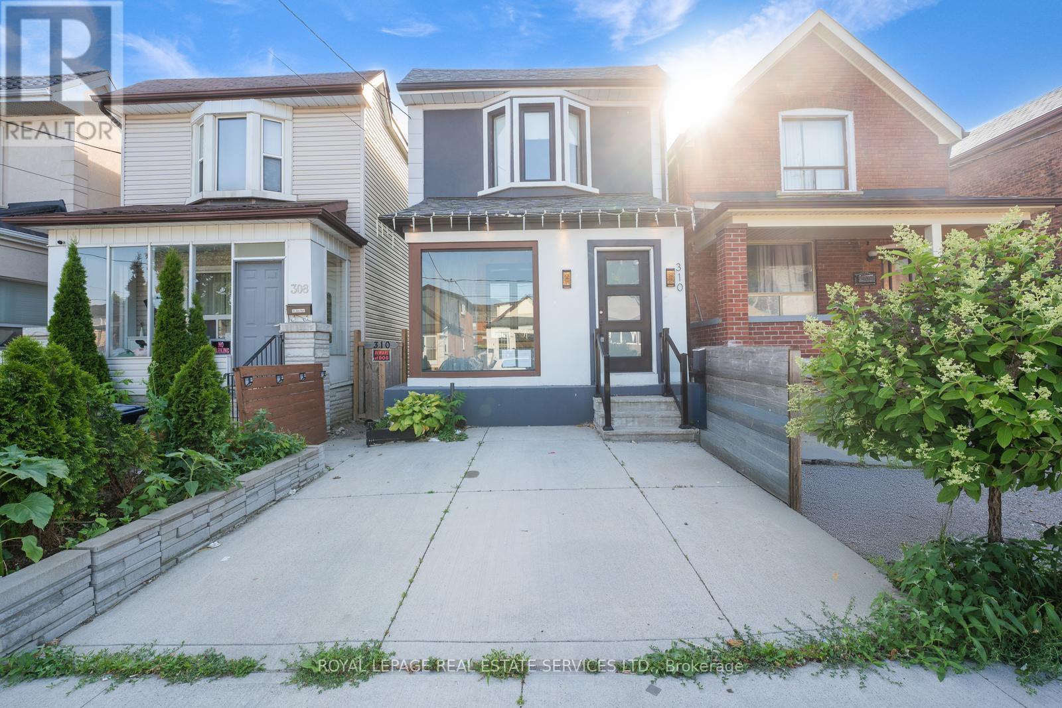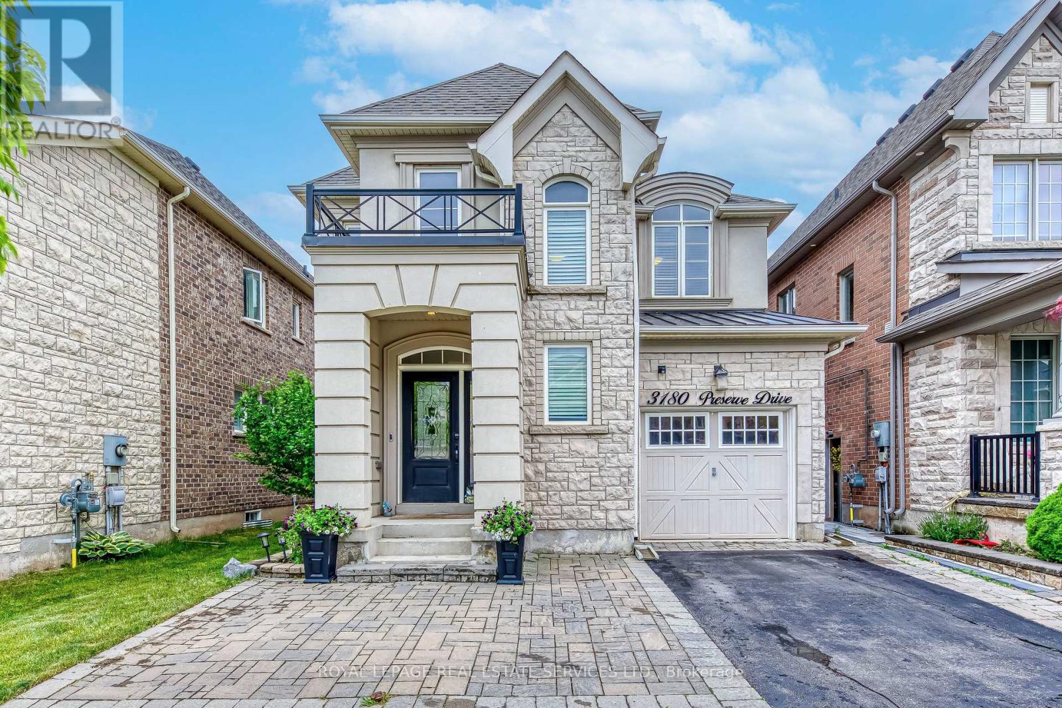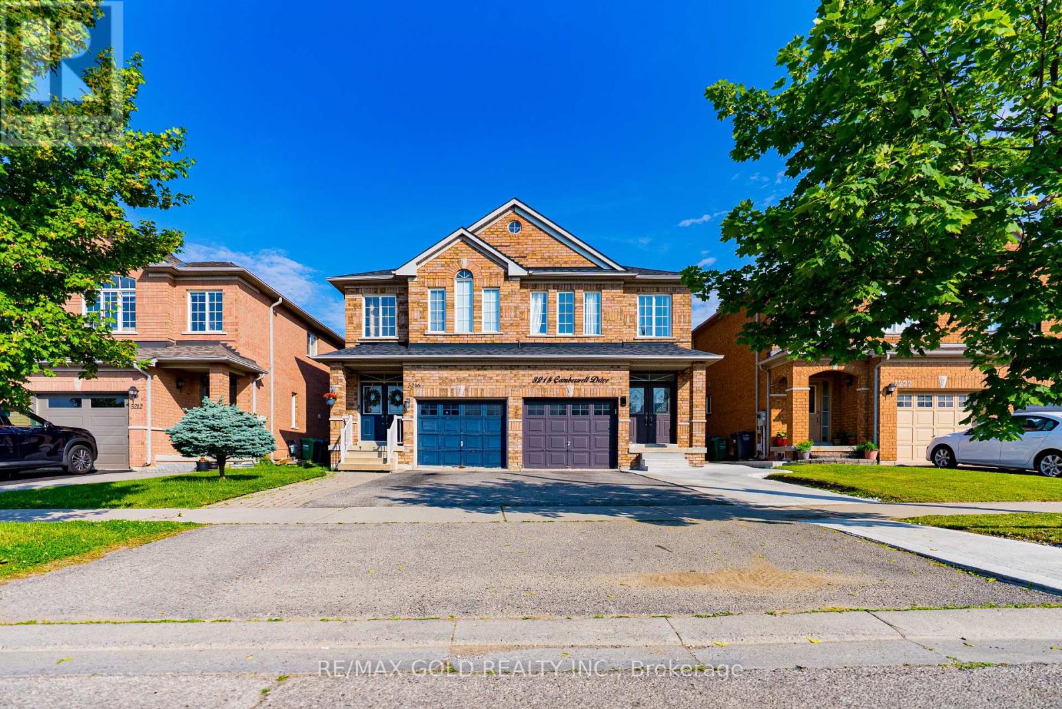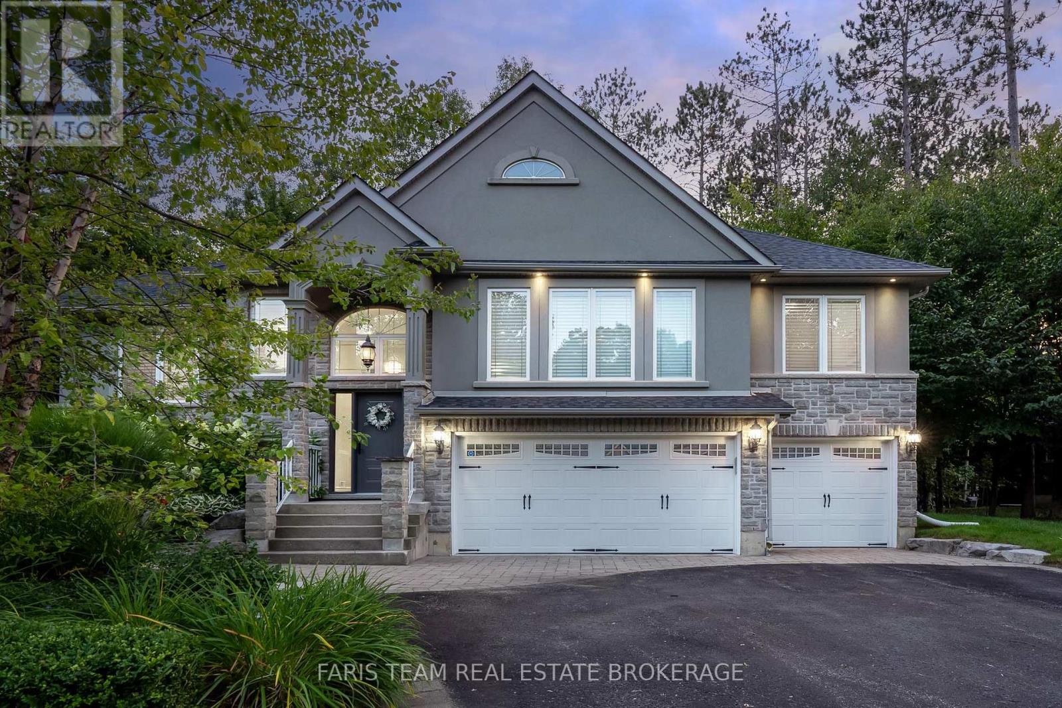89 Portage Avenue
Toronto, Ontario
An absolute Gem with one of the biggest lots in the area, located on a quiet street with a combination of urban appeal and natures serenity and zen with an unparalleled blend of privacy, elegance and comfort. This well maintained, charming 4 Bed home not only offers ample living space and an incredible walk/up basement with a separate kitchen but also is complemented by an oasis of (a meticulously and professionally cared for) back and front yard, double sized deck and a pool (AS IS) almost as big as an olympic size pool with a pool house for entertaining family and friends. You will never have to worry about having enough parking spots with a double car garage and a private triple driveway. This home is also just minutes from shops, restaurants, malls, highways, schools, parks and all amenities. (id:55093)
Forest Hill Real Estate Inc.
133 Yarmouth Road
Toronto, Ontario
Welcome to 133 Yarmouth Road - A Masterfully Renovated Gem in the Prestigious Christie Pits Neighbourhood. Experience the perfect blend of modern luxury and timeless charm in this stunning 4-bedroom, 4-bath semi-detached home, located in one of Toronto most vibrant and family-friendly communities. With over 2,800 sqft of meticulously finished living space, this move-in-ready residence has been completely reimagined with $500K in premium upgrades , all completed with proper city permits for your peace of mind. From the moment you arrive, the attention to detail is evident. The home boasts a reinforced foundation, all-new wiring, plumbing, windows, doors and roofing , making it both beautiful and structurally sound. Main Features: Bright enclosed sunroom/foyer with large picture windows, decorative ceiling and a year-round HVAC system. Soaring 9.5-foot ceilings on the main floor. Floating glass staircase a true showpiece , 6-inch engineered hardwood floors and smooth ceilings with sleek black recessed lighting throughout. Gourmet Chefs Kitchen: Outfitted with top-of-the-line Built-in European appliances. Oversized center island, ample pantry and storage. Under-cabinet lighting and cozy breakfast area with walk-out to a private deck perfect for morning coffee or evening meals. Upstairs Oasis: A reimagined primary bedroom with en-suite bath. Sky-lite hallway that floods the upper level with natural light. Finished Lower Level: Separate entrance, ideal for an in-law suite, nanny quarters, or home office. Includes a stylish wet bar and full bath perfect for entertaining or multi-generational living. Outdoor Living :Beautifully private backyard with plenty of space to entertain. Rare double car garage a coveted feature in the area. Prime Location: Steps to parks, schools, transit, Subway, shops, and eateries. Quick access to Toronto's downtown core. This exquisite property offers not just a home, but a lifestyle in one of Toronto's most desirable neighborhood. (id:55093)
RE/MAX Crossroads Realty Inc.
33 - 59 Kenninghall Boulevard
Mississauga, Ontario
Nestled in a private corner surrounded by mature evergreens, this detached condo offers the perfect blend of seclusion and manicured landscaping. Enjoy lush greenery and an entertainers backyard featuring a recently installed galvanized steel sliding-roof gazebo ideal for year-round outdoor gatherings. This is the lowest-priced detached condo in the sought-after Streetsville area an unbeatable value! This rare 3-bedroom, 3-bath home includes a finished basement and 2 parking spots, and is loaded with upgrades: modern flooring, sleek bathrooms, custom closets, and a stunning staircase. The bright, open-concept layout flows seamlessly to a private backyard oasis. Prime location in the complex, surrounded by mature trees, just steps to the GO station, top-rated schools, shops, and charming Streetsville cafés. Don't miss this exceptional opportunity rarely offered and priced to sell (id:55093)
Modern Solution Realty Inc.
310 Silverthorn Avenue
Toronto, Ontario
Sold under POWER OF SALE. "sold" as is - where is. Location, Location! Dont miss this rare chance to own a beautifully upgraded detached home in a highly sought-after neighborhood. Sitting on a 20x116 lot, this 3+1 bedroom, 3 washroom home offers over 2,000 sq ft of modern living. Features include a fully renovated interior with granite counters, stainless steel appliances, gas stove, large cabinetry, 9-ft ceilings, pot lights, hardwood floors, skylight, and elegant mouldings. Includes a separate entrance to a 1-bedroom basement apartmentgreat for rental income! Bonus: a private garden suite ideal as an office, studio, or extra living space, plus a new gazebo and landscaped yardyour own backyard oasis. One parking space included. Steps to parks, shops, transit & highways. Just move in and enjoy! Power of sale, seller offers no warranty. 48 hours (work days) irrevocable on all offers. Being sold as is. Must attach schedule "B" and use Seller's sample offer when drafting offer, copy in attachment section of MLS. No representation or warranties are made of any kind by seller/agent. All information should be independently verified. Taxes estimate as per city website (id:55093)
Royal LePage Real Estate Services Ltd.
3180 Preserve Drive
Oakville, Ontario
Welcome to this stunning and meticulously maintained detached home located in the highly sought-after Preserve community. Built in 2014, this spacious residence offers 4+1 bedrooms, 4 bathrooms, and over 2,134 sqft of thoughtfully designed above-ground living space, plus a professionally finished basement, ideal for growing families or those who love to entertain. The heart of the home is the chefs kitchen, featuring a large center island, quality cabinetry, and ample space for cooking and gathering. The open-concept layout flows seamlessly into the bright and airy great room with a cozy gas fireplace perfect for relaxing evenings or hosting guests. Upstairs, you'll find four generously sized bedrooms, including a primary suite with a walk-in closet and ensuite bath. The finished basement offers additional living space, a 5th bedroom, and a full bath ideal for in-laws, guests, or a home office. Located within walking distance to top-rated schools, parks, shopping, and transit, this home combines comfort, style, and convenience in one of Oakville's most desirable neighbourhoods. (id:55093)
Royal LePage Real Estate Services Ltd.
3218 Camberwell Drive
Mississauga, Ontario
Experience elevated living in this beautifully crafted GreenPark-built home, where exceptional design meets everyday comfort in a spacious, trendy open-concept layout. Attractive kitchen with enough storage space, Hardwood floor through the house, new stairs, well updated washroom. Backyard is neat and clean to enjoy the sunny weather. Skip the long builder wait and step into a move-in-ready residence that exudes style and functionality from the moment you arrive. The striking exterior features professionally finished interlocking walkways and a charming front porch, creating a warm and welcoming curb appeal. Inside, you'll find a bright and airy main level enhanced by tasteful designer décor, modern finishes, and a seamless flow between the living, dining, and kitchen areas-perfect for both relaxed family living and effortless entertaining. Every corner of this home reflects quality craftsmanship and thoughtful upgrades, offering a space that is both visually impressive and functionally smart. Whether you're a first-time buyer or looking to upgrade to a more refined lifestyle, this turnkey property delivers unmatched value, comfort, and sophistication-making it a must-see you can show and sell with confidence!!!| (id:55093)
RE/MAX Gold Realty Inc.
83 Corey Circle
Halton Hills, Ontario
Nestled in a highly desirable, well-kept complex backing onto serene greenspace, this beautifully upgraded townhome offers the perfect blend of comfort, style, and convenience just minutes from local amenities. The bright and modern kitchen is enhanced with heated ceramic floors, extended upper cabinetry, a chic backsplash, and sleek granite countertops. The fully finished lower level features acoustic paneled walls and is pre-wired for surround sound, making it an ideal space for movie nights or music lovers. Enjoy seamless indoor-outdoor living with a walk-out to a private deck. Recent upgrades include a new stove, fridge (2021), and microwave, as well as a dishwasher and furnace (2024), and an A/C unit (2023). The condo corporation has also recently replaced the roofs and windows. The renovated bathrooms include a spacious walk-in shower, along with updated main and powder rooms. Truly move-in ready unpack and start enjoying your new home! (id:55093)
Century 21 People's Choice Realty Inc.
13 Stillwater Crescent
Brampton, Ontario
Welcome to 13 Stillwater Crescent - this is the one you've been waiting for! This double car garage detached home has been tastefully upgraded by the owners and is waiting for you to call it home. Features 2,740 square feet of total living space! This rarely offered gem features 3+1 spacious bedrooms and 3.5 washrooms. Very practical layout, plenty of windows flood the interior with an abundance of natural light. Upgraded flooring throughout the home. This home has a completely carpet-free interior.The main floor features a spacious kitchen with stainless steel appliances, upgraded flooring, and walkout to the rear yard. Separate living, family, and formal dining room on the main floor! Living room with a beautiful bay window features a view of the front yard. Ascend to the second floor which features 3 spacious bedrooms and upgraded washrooms! Master bedroom with hardwood flooring, generously sized closet, and an ensuite. Second and third bedroom feature hardwood flooring and spacious closets. Second washroom on this level is super convenient! Professionally finished below grade entrance completed with a city-approved permit leads you to the fully finished basement featuring a kitchen, spacious bedroom, and full washroom. This space makes for a lucrative rental opportunity. Double car garage satisfies all of your storage needs. Spacious double wide driveway assures ample parking space. Step into the backyard to enter your own personal oasis, featuring a wooden deck and luscious green yard - this is the perfect place for kids to play, entertaining your guests, and much more. Nestled in a quiet and mature neighbourhood on a peaceful crescent with true pride of ownership! The combination of location, upgrades, and layout make this the one to call home.Location, location, location! Situated in a mature and peaceful neighbourhood. Close to schools, grocery stores, parks, public transit, banks, gymnasium, shopping, trails, and all other amenities. (id:55093)
Executive Real Estate Services Ltd.
9 - 57 Ferndale Drive S
Barrie, Ontario
Top 5 Reasons You'll Love This Home: 1) Discover the Manhattan Condos with this main-level stacked townhouse offering the perfect blend of comfort and convenience, featuring ground-floor entry and a stair-free layout for effortless living 2) Inside, you'll find a well-designed two-bedroom, one-bathroom floor plan highlighted by oversized windows that bathe the space in natural light, creating a radiant and sunlit ambiance3) The sleek galley-style kitchen comes complete with stainless-steel appliances, and the in-suite laundry adds everyday convenience 4) Enjoy your own private backyard, a serene retreat bordered by greenspace and just steps from a quiet community park 5) Located in Barries sought-after Ardagh neighbourhood, you're ideally situated close to shopping, dining, schools, Highway 400, and Bear Creek Eco Park. Plus, a designated parking spot right at your doorstep adds even more ease to your lifestyle. 774 above grade sq.ft. Visit our website for more detailed information. *Please note some images have been virtually staged to show the potential of the home. (id:55093)
Faris Team Real Estate Brokerage
2 Reillys Run
Springwater, Ontario
Top 5 Reasons You Will Love This Home: 1) This raised bungalow offers three bedrooms on the main level plus a dedicated office that can easily serve as a 4th bedroom, along with a fully finished basement featuring 9 ceilings, two additional bedrooms, a full bathroom, a home theatre, and a separate entrance from the garage, making it ideal for a private in-law suite, extended family, or future rental potential 2) Your personal summer retreat awaits with a 24x16 inground saltwater pool (installed in 2014), hot tub with an enclosure, a firepit, and a rare pool house complete with a 2-piece bathroom and change room; enjoy recent updates including a new pool heater (2025), and a saltwater generator and cell were replaced in 2022, while backing onto a treed area, offering complete privacy and tranquility 3) Enjoy a spacious eat-in kitchen with granite countertops and high-end appliances, 9 ceilings throughout, refinished hardwood floors and freshly painted walls, with the added benefit of recent energy-efficient upgrades including a high-efficiency furnace and heat pump/AC (2023), and a 3-car garage and extra-long driveway providing ample space for all your parking and storage needs 4) Situated in one of the areas most sought-after communities, youll be just minutes from top ski resorts, golf courses, and scenic outdoor amenities, with parks, basketball courts, and tennis courts nearby, providing an ideal spot for those who love an active, outdoor lifestyle 5) This warm and welcoming neighbourhood is perfect for families, with excellent school bus routes and close access to parks and recreational spaces, presenting a true community atmosphere where kids can play and grow in a safe, friendly environment. 3,443 fin.sq.ft. Age 19. Visitour website for more detailed information. (id:55093)
Faris Team Real Estate Brokerage
22 Thoroughbred Drive
Oro-Medonte, Ontario
Your Dream Home Awaits at 22 Thoroughbred Drive. Braestone Living at Its Finest! Welcome to this stunning custom-built bungalow (May 2018) located in the prestigious Braestone community. Set on just under an acre, this thoughtfully designed home offers approximately 1,770 sq. ft. on the main floor, a 300 sq. ft. enclosed outdoor living space, and a fully finished basement. Perfect for families, multi-generational living, or downsizers seeking luxury and comfort. Inside, enjoy open-concept living with soaring ceilings, expansive windows, and a floor-to-ceiling stone gas fireplace. The chefs kitchen is a standout, featuring a Thermador gas range, granite countertops, stainless steel appliances, and a large entertaining island. The main level includes two bedrooms, a spa-like ensuite, and a second full bath, with hardwood throughout. The finished basement adds two more bedrooms, an office, two full bathrooms, and a bright entertainment space with wet bar and ample storage. Step outside to beautifully landscaped grounds with a waterfall feature, BBQ area, cabana with deck, and a cozy enclosed porch with a wood-burning fireplace. An irrigation system keeps the gardens lush and low-maintenance. Enjoy the charm and amenities of Braestone: trails, skating pond, horseback riding, The Farm, the Sugar Shack, and close proximity to skiing, golf, and Vetta Spa. Just 10 minutes to Orillia and 25 minutes to Barrie. This is more than a home, its a lifestyle. Discover it today. (id:55093)
Sutton Group Incentive Realty Inc.
28 Jinnah Avenue E
Markham, Ontario
Stunning Luxurious Victory Green Green Detached Home W/$$$Upgrades, Nestled In The Heart Of Markham 14th & Middlefield. Premium Pie-Shaped Lot. Hardwood Floor Throughout The House. Appliances, Quartz Countertop, Extended Cabinets, Large Centre Island & Breakfast Bar. Functional Layout W/4 Bedrooms & 4 Washrooms & Powder Washroom. Huge Master Bedroom w/5pc Washroom Like Ensuite & 2 Walk-In Closet. Convenient Laundry On 2nd Floor & A Common Walk-in Closet And 2 Extra Regular Closet. Beside Kitchen Extra Servery Counter With Sink And Pantry Closet. Close To All Amenities Step To Aanin Community Centre, Groceries, Mins To Costco, Markville Mall, Hwy 407, Parks And Trails, Hospital And Top Ranking Schools: Middlefield Collegiate Institute, Bill Hogarth Secondary School, Milliken Mills HS, Unionville. Additional Features: Gas Line To Stove, Water Line To Fridge, Countryard At The Side Of The House For BBQ Or Relaxation. Central Vacuum Line Installed. Intenet Cable Line Installed In Family Room, Kitchen, Master Bedroom. (id:55093)
Homelife/future Realty Inc.


