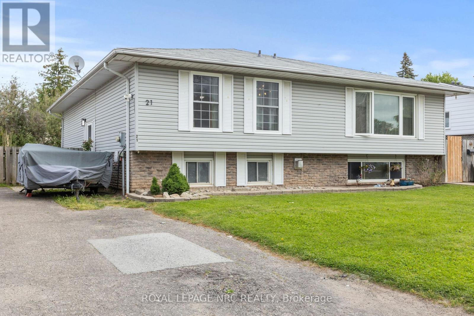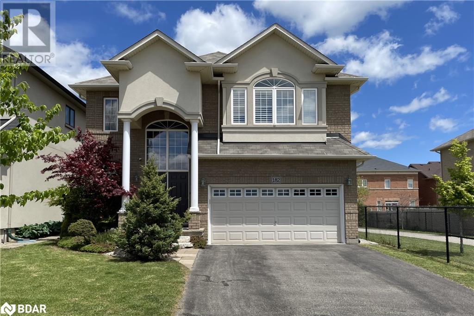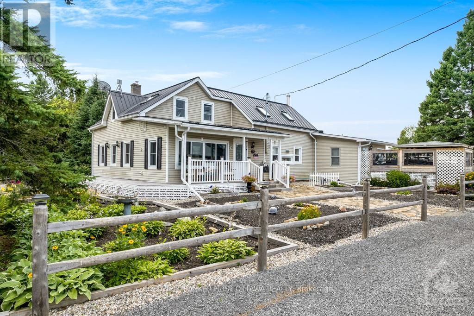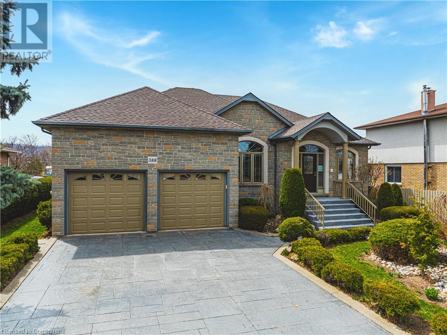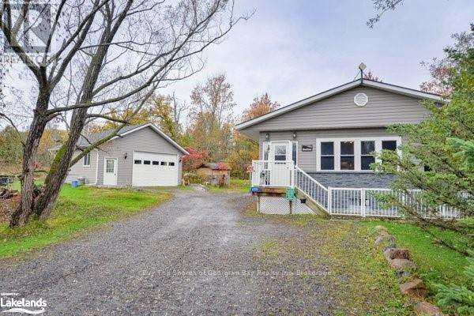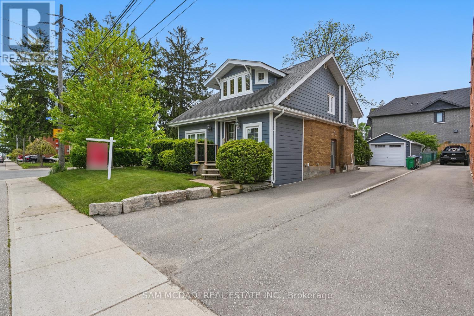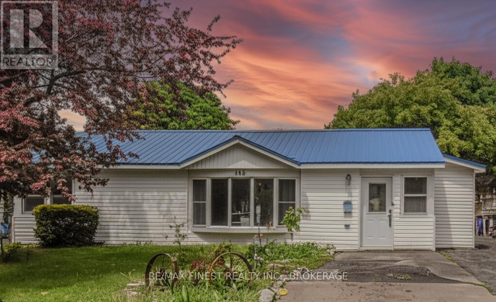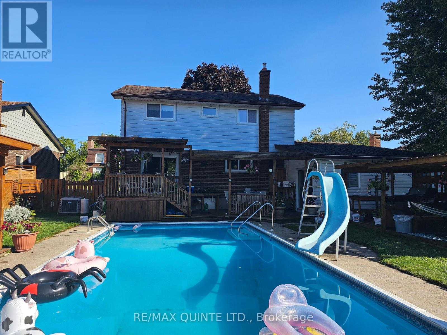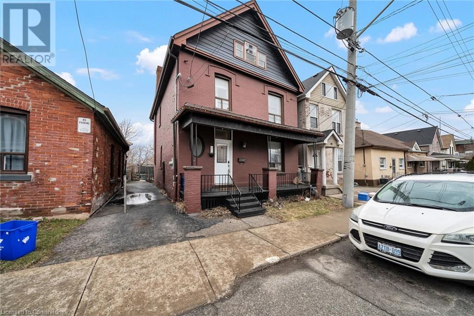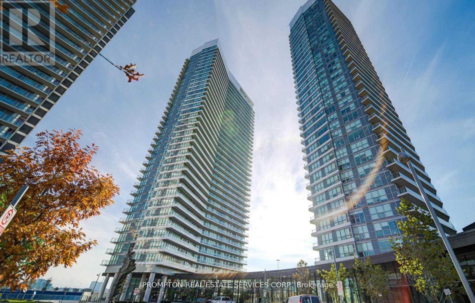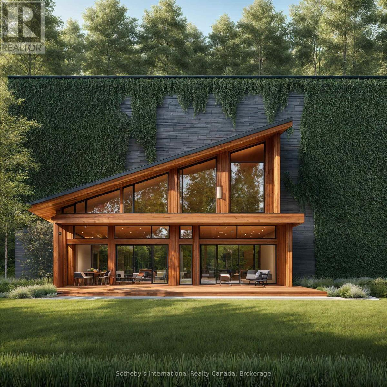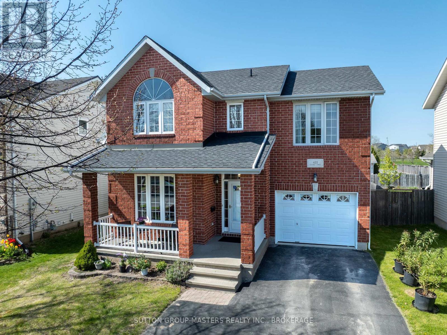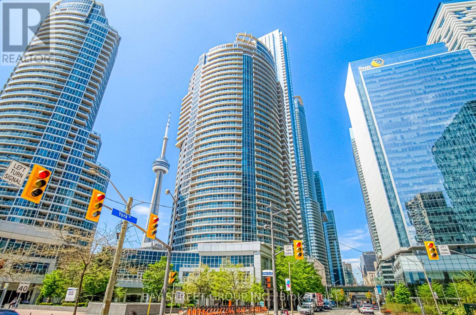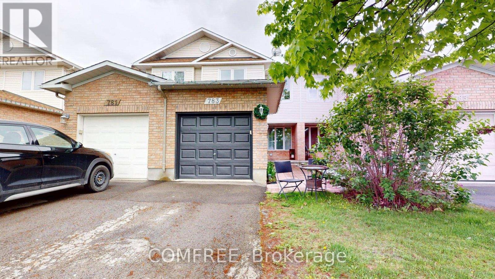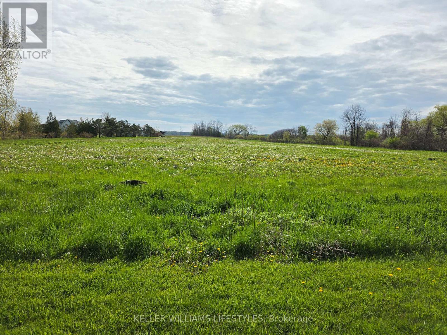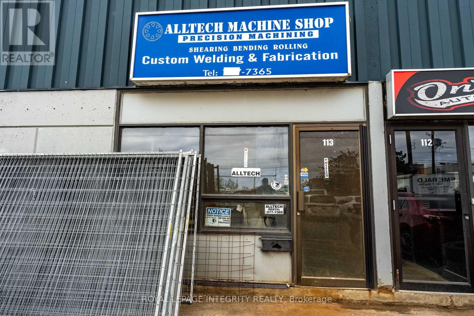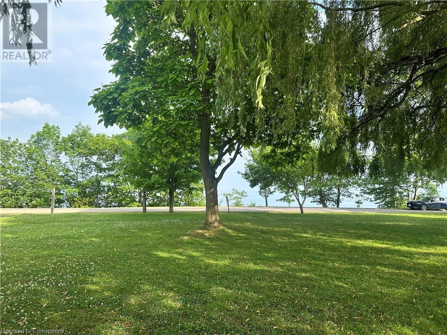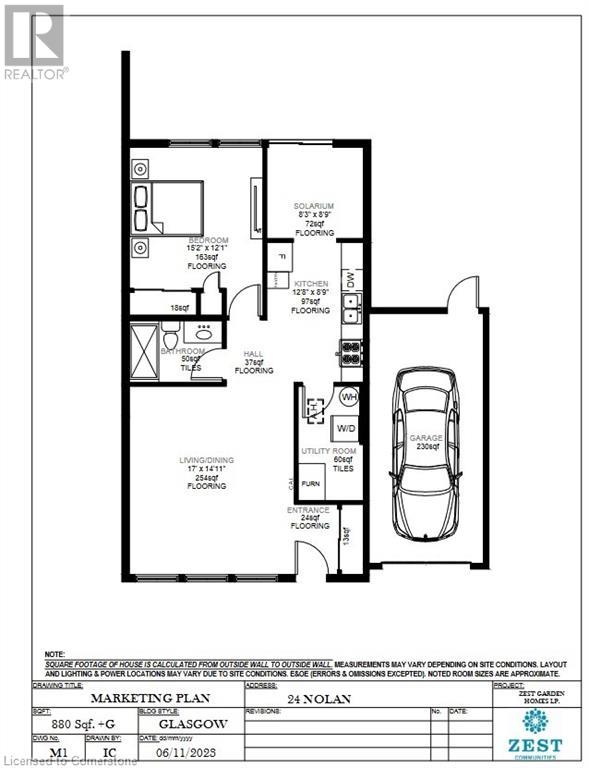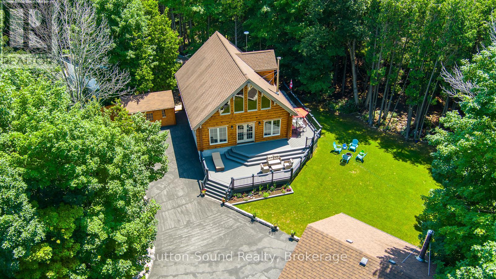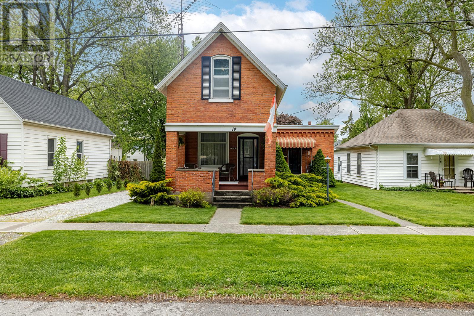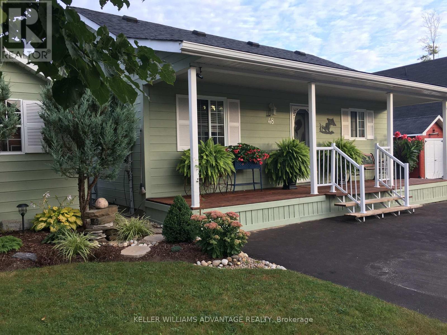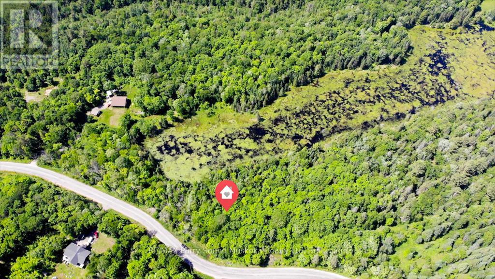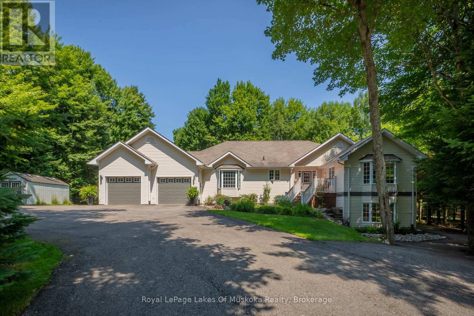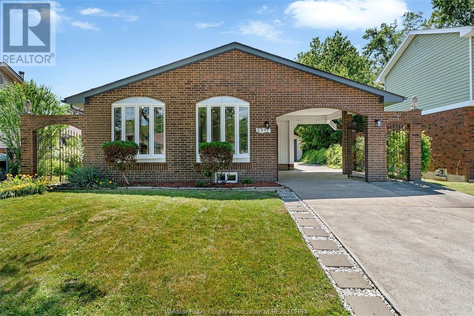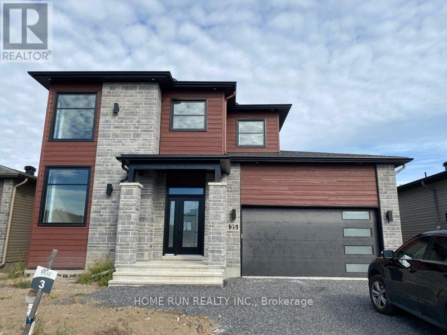205 Wychwood Avenue
Toronto, Ontario
205 Wychwood Avenue sits on a quiet and family-friendly treed avenue surrounded by recently restored and newly built homes. Short walk to St. Clair West, and Bathurst Street. A 1 & 1/2 story house with 4 bedrooms, 4 piece bath. Ideally suited for a new build for a family that always dreamed of living near the best stretch of St. Clair West. A 25 x 130 foot lot with an existing architecturally designed & fully approved new build home with a separate coach house that would be accessed via rear laneway. The ideal buyer would either be able to start construction almost immediately, or develop a home to re-sell to an end user. Want to discuss how to structure this deal that suits your personal needs... or do you prefer to keep this property as a rental until new ideas emerge? Book that call! (id:55093)
Harvey Kalles Real Estate Ltd.
2002 - 5791 Yonge Street
Toronto, Ontario
Large Sun Filled Corner Unit with Unobstructed South West Views in the Heart of North York. Beautifully Maintained, Spacious 2 Bedroom in Split Plan Design, with a Large Den that can be used as 3rd Bedroom. Bright and Sunny with floor-to-ceiling windows. Move In Condition! Large primary bedroom with 4 pc en-suite. Den is separate room with door & large corner window, fits double-bed. Open Concept kitchen, good storage, granite counters, breakfast bar. Nicely laid out open concept living space. Balcony is a beautiful oasis, enjoy South-west view with gorgeous sunsets. Conveniently located steps to subway, shops, restaurants. Top notch building amenities include 24 hr concierge, fitness room, theater room, games room, pool & sauna, grassy courtyard with BBQs including dining & sitting areas. Party room & guest suites available. Visitor parking. Almost 1000 sq/ft of living space. Fantastic Location, Next to Finch Subway Station, Viva/Yrt Bus Terminal and Go Bus Station. Close to everything! Family and Pet Friendly Building. Short Drive to 401/DVP/407. This Location has it all! (id:55093)
Homelife/bayview Realty Inc.
2703 - 85 Wood Street
Toronto, Ontario
Luxurious Axis Condos By Centrecourt! 775 Sq Ft Corner Unit Filled With Bright Natural Light! 2 Bedroom Plus Study & 2 Bathrooms With An Open Concept Floor Plan! Locker Included! Large Balcony With Great South West City Views! Shared Collaborate/Work Space! Loblaws Across The Street! 6,500 Sq Ft Fitness Area! Steps To TTC Subway, Ryerson, U Of T, Walk To Eaton Center! Prime Location At Church & Carlton! (id:55093)
Union Capital Realty
21 Garfield Lane
St. Catharines, Ontario
Step inside to discover a bright, freshly painted interior (2024) and large front windows (2024) that flood the living space with natural light. The kitchen features newer appliances including a stove and dishwasher (2024), ideal for cooking and entertaining. The upper level offers spacious bedrooms with newly redone closets (2024) and a functional layout that caters to comfortable everyday living. Downstairs, the lower level offers excellent in-law suite potential, highlighted by a stylishly updated bathroom (2024), large windows, and a separate entrance possibility. Whether you're hosting guests or looking for multi-generational living, this space adapts easily to your needs. Outside, enjoy a generous backyard perfect for summer BBQs, gardening, or simply relaxing in your own green oasis. Additional updates include a new washer and dryer (2024), ensuring modern convenience throughout. Located on a cul-de-sac (great for families!), close to schools, parks, shopping, and major highways, this home truly checks all the boxes. Don't miss your opportunity to own a move-in-ready gem in the heart of St. Catharines! (id:55093)
Royal LePage NRC Realty
182 Painter Terrace
Waterdown, Ontario
Prime location and exceptional value for this gorgeous, spacious home in Waterdown West. Close to 3800 total sqft. Natural stone steps lead to this beautifully upgraded 4 bed 3 bath home nestled in a newer area and perfectly situated within steps to trails, schools, YMCA, and all amenities. Soaring cathedral entrance with 9ft ceilings and well-designed floor plan creates both function and flow in this extraordinary layout. The main floor showcases hardwood, a chef’s kitchen with granite counters, high-end stainless appliances and smart fridge, with a custom 4x7 island. Open concept living and dining room with a cozy wood feature wall. Enjoy main floor laundry, large private office or den, and bonus loft space upstairs. Light-filled airy bedrooms with California shutters that continue throughout the home. Double doors lead to primary suite with walk-in closet and double sinks. All baths with granite counter tops. The finished basement space offers a gym and rec room/theatre. Outside, relax in the fully fenced yard with a two-tier deck — perfect for entertaining! Full size double car garage with storage and 2 car driveway. Living beside the walking path gives this property rare and spacious privacy and makes it an exceptional place to call home. (id:55093)
Royal LePage Signature Realty
24 - 3202 Vivian Line
Stratford, Ontario
Looking for brand new, easy living with a great location? This Hyde Construction condo is for you! This 2 bedroom, 1 bathroom condo unit is built to impress. Lots of natural light throughout the unit, great patio space, one parking spot and all appliances, hot water heater and softener included. Let the condo corporation take care of all the outdoor maintenance, while you enjoy the easy life! Located on the outskirts of town, close to Stratford Country Club, an easy walk to parks and Theatre and quick access for commuters. *photos are of model unit 35 as this unit is currently under construction* This 2nd floor end unit is sure to impress with it's fantastic view of the neighbouring farm land to the North! (id:55093)
Sutton Group - First Choice Realty Ltd.
35 - 3202 Vivian Line
Stratford, Ontario
Looking for brand new, easy living with a great location? This Hyde Construction condo is for you! This end unit, 2 bedroom, 1 bathroom condo unit is built to impress. Lots of natural light throughout the unit, great patio space, one parking spot and all appliances, hot water heater and softener included. Let the condo corporation take care of all the outdoor maintenance, while you enjoy the easy life! Located on the outskirts of town, close to Stratford Country Club, an easy walk to parks and Theatre and quick access for commuters. This is the Model Home Unit. (id:55093)
Sutton Group - First Choice Realty Ltd.
30 - 3202 Vivian Line
Stratford, Ontario
Looking for brand new, easy living with a great location? This Hyde Construction condo is for you! This 2 bedroom, 2 bathroom loft condo unit is built to impress. Lots of natural light throughout the unit, great patio space, one parking spot and all appliances, hot water heater and softener included. Let the condo corporation take care of all the outdoor maintenance, while you enjoy the easy life! Located on the outskirts of town, close to Stratford Country Club, an easy walk to parks and Theatre and quick access for commuters. *photos are of model unit 35 as this unit is currently under construction* (id:55093)
Sutton Group - First Choice Realty Ltd.
6 - 3202 Vivian Line
Stratford, Ontario
Looking for brand new, easy living with a great location? This Hyde Construction condo is for you! This 1 bedroom, 1 bathroom condo unit is built to impress. Lots of natural light throughout the unit, one parking spot and all appliances, hot water heater and softener included. Let the condo corporation take care of all the outdoor maintenance, while you enjoy the easy life! Located on the outskirts of town, close to Stratford Country Club, an easy walk to parks and Theatre and quick access for commuters. *photos are of model unit 13* (id:55093)
Sutton Group - First Choice Realty Ltd.
21 Sunrise Court N
Fort Erie, Ontario
Introducing 21 Sunrise Court North, a stunning new custom bungalow designed exclusively for The Oaks at Six Mile Creek in Ridgeway, and built by Niagara's award-winning Blythwood Homes. This thoughtfully crafted Balsam model offers 2,830 sq. ft. of elegant living space, featuring 4 bedrooms, 4 bathrooms, and bright, open-concept spaces designed for both entertaining and relaxation. Sophisticated design and finishes define this home, including vaulted ceilings, a spacious primary bedroom retreat featuring a 3-piece ensuite with ceramic shower and double walk-in closets, and a chef-inspired kitchen with a large island, quartz countertops, breakfast bar, and cozy nook. The great room's gas fireplace creates an inviting atmosphere, with patio doors leading to an 18'6" x 10' covered terrace, perfect for outdoor enjoyment. The full-height finished basement features extra-large windows, offering a private and comfortable space for family or guests. This level includes two additional bedrooms, two 4pc bathrooms, an expansive rec room, and multiple storage areas. Exterior features include nicely landscaped planting beds with mulch at the front, a fully sodded front and rear yard, a poured concrete front walkway, and a double-wide gravel driveway leading to a spacious 2-car garage. Situated in a prime location, this home is within walking distance to Downtown Ridgeway's vibrant shops, restaurants, the weekly Farmers Market (May-October), and community events. The 26km Friendship Trail - ideal for walking, running, and cycling - is just steps away, while Crystal Beach's white sand shores and Lake Erie's waterfront attractions are only a short drive. Plus, with the QEW and Peace Bridge to the USA just 15 minutes away, this home offers the perfect balance of tranquility and accessibility. Don't miss the opportunity to own a brand-new luxury home in one of Ridgeway's most desirable communities! (id:55093)
RE/MAX Niagara Realty Ltd
2344 Mclachlin Road
Beckwith, Ontario
Immaculate 85 acre, hobby or horse farm, on quiet township road with non-thru traffic. Treed lane leads to landscaped yards around beautifully upgraded century home with detached double garage and outbuildings. Big 6-stall barn with 11' ceilings. Workshop-barn polished concrete floor, 100 amps and propane 2023 furnace. Plus, studio-barn. Gracious 3 bedroom, 2.5 bath home has foyer of porcelain floor. Open living-dining with charming exposed logs. Custom granite kitchen of breakfast bar, porcelain floor and Jotul woodstove set against marble wall. Family room slate floor, dinette and pastoral views. Main floor primary suite bay window, double closet and porcelain floors extending into luxury 4-pc ensuite. Laundry room porcelain floor. And, powder room. Upstairs is loft plus 2 bedrooms & 3-pc bathroom. Hot tub on deck. Enclosed 3-season gazebo is completely finished. Two, 2 acre approved severances at front of property, available for sale separately. 10 mins Carleton Place or Smiths Falls., Flooring: Softwood, Flooring: Hardwood (id:55093)
Coldwell Banker First Ottawa Realty
388 Hemlock Avenue
Stoney Creek, Ontario
Stunning custom built bungalow on premium 70x150 foot lot. Impressive presence ith stone front and stucco accents and full brick on back and sides. Separate entrance leading to basement from garage could facilitate in-law suite. Be elcomed by an impressive foyer with marble floors leading into open concept main level design. Spacious living room with soaring high ceilings and gas fireplace. Large, separate dining space is perfect for large family gatherings and entertaining while only being a few steps from the kitchen. Dinette with patio doors overlooks impressive backyard space with patio doors leading to elevated concrete patio. All bedrooms covered in hardwood floors. Master bedroom boasts full ensuite bath including stand up shower and corner soaker tub. Basement is ide open with high ceilings and large windows welcoming loads of natural light. All side walls in basement are drywalled and full bathroom already roughed in with stand up shower making the finishing touches a breeze and allowing the new owner to decide layout. Well manicured lot is breathtaking with mature landscaping and ample space for pool/cabana etc. Large shed with garage door is perfect for hobbyist or workshop/accessory building. Finally enjoy a massive, stamped concrete six car driveway. Only minutes from service road leading to QEW. Minutes to all amenities and a short walk to greenspace, schools and parks. The perfect family friendly neighborhood. Custom bungalows with gorgeous lots like this are hard to come by. (id:55093)
RE/MAX Escarpment Realty Inc
8 Collier Road N
Thorold, Ontario
Well Maintain 3 +3 bedrooms brick bungalow with double concrete driveway ideal for a large family or 2 families. 2 fulls baths 2 kitchens 2 separated laundry. easy access to Brock university. (id:55093)
Sutton Group-Admiral Realty Inc.
659 Honey Harbour Road
Georgian Bay, Ontario
Great property and home in Port Severn, Muskoka on a 1 1/2 acre of land, situated on a paved, well maintained municipal road. 659 Honey Harbour Rd. has great curb appeal. It is a 2 bedroom, 2 bathroom home with a large den that can be easily converted into a 3rd bedroom. The quality built 24' X 28' heated shop/garage is perfect for contractors or to store your toys in. The shop has an entrance door and a 9' X 14' roll up door. The interior height of the shop is 12'10". The backyard is naturally beautiful and very private. This is a great house for commuting and very close to Hwy #400. Just down the street is a waterfront park and beach, with a children's play area and boat launch. There is also Oak Bay golf course close by. There is something to do year round for outdoor enthusiasts. ATV trails, boating, swimming, hunting, birdwatching, snowmobiling, skiing and fishing. You name it, this area can't be beat. (id:55093)
Buy The Shores Of Georgian Bay Realty Inc.
44 Mississauga Road N
Mississauga, Ontario
Welcome to 44 Mississauga Road North A Rare Opportunity in the Heart of Port Credit! Proudly presenting this timeless, character-rich home situated on a stunning 50 x 120 ft corner lot in the highly desirable Port Credit Village where charm, community, and convenience meet. From the moment you arrive, you'll appreciate the classic curb appeal and the warmth of this beautifully preserved property. Featuring original natural wood detailing, this home exudes character throughout a true testament to quality craftsmanship and pride of ownership. The interior boasts original hardwood floors, bright and generously sized bedrooms, an ideal floor plan, and three recently updated bathrooms and modernized windows, offering comfort while preserving its timeless feel. This spotless home is move-in ready but also offers incredible potential to personalize or expand. The detached garage and spacious backyard provide additional flexibility, whether you're envisioning a garden oasis, a studio, or a future addition. All of this, just steps from Lake Ontario, lush parks, scenic trails, and everything Port Credit has to offer including shops, dining, great schools, and easy access to the GO Station and major highways. Whether you're an end-user, investor, or builder, this is a rare opportunity to secure a prime piece of real estate in one of Mississauga's most iconic neighborhoods. Don't miss out on this truly special property 44 Mississauga Road North is more than a home; it's a lifestyle. (id:55093)
Sam Mcdadi Real Estate Inc.
415 - 1575 Lakeshore Road W
Mississauga, Ontario
Welcome to refined living located in the heart of Clarkson Village and its most prestigious boutique building - The Craftsman. This stunning 2 bedroom, 2 bathroom pied-a-terre showcases over 1,200 square feet of thoughtfully designed living space, offering a remarkable combination of private luxury, functionality, and tranquility with 9 foot ceilings, abundant natural light, and majestic views of the surrounding parkland. The open concept layout is ideal for everyday living and entertaining, anchored by a gourmet kitchen elevated with a large centre island, quartz countertops, and ample upper and lower cabinetry space. The well-considered split bedroom floor plan ensures maximum privacy, with each bedroom enjoying its own beautifully appointed bathrooms - ideal for families and guests. This intimate boutique building offers residents more than just a home - it's a lifestyle. With an upscale yet warm sense of community, residents enjoy resort-like amenities which include a 24-hour concierge service, a fitness centre, a pet spa, a rooftop terrace with bbq stations and lounge seating, a party room with full kitchen, bar, and patio access, as well as, guest suites for overnight visitors and breathtaking courtyards. Take part in the community programs they offer - walking clubs, fitness classes, sports nights, etc - and remain connected to your fellow peers with this one of a kind, vibrant atmosphere. Adding to its exclusivity, this property also features 2 side by side parking spots with an EV charger and 1 locker that is located steps from the unit itself. From its flawless design to its rich lifestyle, this property is a true must-see with no details being spared. (id:55093)
Sam Mcdadi Real Estate Inc.
165 Phillips Street
Kingston, Ontario
A rare find on a quiet city street. All on one level 1650 sf bungalow on a quiet cul de sac with massive 208 ft backyard. Mostly very good sized rooms in this home provide an open concept and a nice flow. The focal point, newly designed kitchen is the Center piece of the home overlooking the large dining area on the one side and the large main floor family room on the other side. All appliances included and the convenient main floor laundry is easily accessible. For children and pets the patio doors to the backyard provide maximum enjoyment as you will love spending time in your yard with a party sized newly built deck and gazebo leading to an above ground pool and a garden area that extends almost 200 feet deep. A detached garage/workshop area is also included for your hobbies or extra storage. The ensuite bathroom, also newly designed with a good sized walk in closet makes the master bedroom its own quiet sanctuary area. 2 other bedrooms and an office area share a 3 piece bathroom. New metal roof, mostly new windows, flooring, paint and decoration make this home move in ready. (id:55093)
RE/MAX Finest Realty Inc.
103 Huron Heights Drive
Ashfield-Colborne-Wawanosh, Ontario
Located in the heart of a peaceful, established neighborhood, this classy Stormview Model was built in 2022 and shows like new! Meticulously maintained, this 2 bedroom, 2 bath home features a cozy living room with a gas fireplace, a well-appointed kitchen with quartz countertops, walk in pantry, and upgraded sink and appliances. Hunter Douglas window coverings add a touch of elegance throughout. Enjoy year-round comfort with central air, a water softener, and hot water on demand. The functional layout includes French doors leading to a 36' x 10' deck, complete with a gazebo, privacy screen, and a convenient gas line for your BBQ. The double attached garage features cabinetry and an automatic door opener, while a back yard shed on a concrete pad offers additional storage. A concrete walkway on the north side of the home connects the shed to the house for easy access. Underneath, a crawl space provides even more storage options. Living in The Bluffs means more than just a beautiful home it's a vibrant lifestyle! Meet new friends while enjoying countless amenities, a clubhouse with activities like cards, darts, and fitness classes. Stay active in the gym or indoor pool, and marvel at breathtaking Lake Huron sunsets. Nearby golf courses, trails, marinas and the charming town of Goderich add to the appeal. Don't miss your chance to be part of The Bluffs on Lake Huron! (id:55093)
Royal LePage Heartland Realty
0 Hwy 516, Lac Seul Outposts, Chamberlain Narrows
Sioux Lookout, Ontario
Turn Key Tourism Opportunity now available in Northwestern Ontario! This well established fishing and hunting tourism outpost camp, on world renowned Lac Seul Lake, is looking for a new owner. Lac Seul is the massive crescent-shaped lake that spans from Ear Falls in the west to Sioux Lookout in the east and is part of the English River Watershed. Lac Seul is approximately 150 miles wide, has 3,000 miles of shoreline, and covers over 560 square miles (358,400 acres). Home to some of the best Walleye, Northern Pike, and Muskie fishing in the world! The camp is located in Chamberlain Narrows in the Northern part of the lake. There are 11 rental cabins, staff quarters, and a spacious two story main cabin for the owner and their family. Be sure to check out the virtual tour of the camp website for directions and additional camp information. This camp has a remarkable repeat business year after year which speaks to the dedication of the current owners in keeping customers happy. Camp guests are met at the Deception Lake Landing, which is approximately 15 minutes north of Sioux Lookout, by covered transport boat and enjoy a 1 hour tour of the lake while en-route to this welcoming paradise. Chattels include all cabin furnishings, 20 rental boats, 2 barges, 2 covered transport boats, and much more. This family business has been operating since 1990 and they have a reputation for excellence in customer service that they hope can be passed down to the next lucky owner operator. Call or text today for more information on this once in a lifetime opportunity! (id:55093)
RE/MAX Northwest Realty Ltd.
12 Philip Street
Prince Edward County, Ontario
IMPROVED PRICE! Nestled in the charming town of Picton, this quiet and established neighbourhood offers an idyllic family life with the perfect blend of serenity and convenience. Located just minutes walk to downtown Picton, the picturesque harbour, schools, parks, and more, this home is a haven for those seeking a balanced lifestyle. This residence boasts over 2,300 square feet of living space, designed to accommodate the needs of a modern family. The main level provides space to relax, dine, and entertain. The living room features a bay window that floods the area with natural light and is the perfect spot to unwind. An attractive and well-designed kitchen is equipped with ample counter space and cabinetry, making meal preparation a breeze. Sliding glass doors from the dining area lead to a private covered deck, overlooking the pool and the fenced back yard. A few steps down from the kitchen, the large family room awaits, featuring a vaulted ceiling that enhances the sense of spaciousness. This room is perfect for casual family time, accented by a cozy gas fireplace that adds warmth and ambiance. The family room also has a walk-out to the patio and outdoor area. This level is also home to a convenient 3-piece bathroom, a laundry room, and a mud-room with another entrance, ensuring practicality and ease of living. The upper level features four generously sized bedrooms and a 4-piece bathroom ensuring comfort and convenience for all. The unfinished basement presents a blank canvas for customization based on your needs. The back yard is a true oasis with multiple covered decks and pergolas surrounding the in-ground pool. The pool is heated with a convenient solar heating system. The interior of the home has recently been freshly painted, adding a touch of newness and readiness for new owners to move in. This property is a testament to the joys of family living. Embrace the tranquility, enjoy the convenience, and make this house your home. (id:55093)
RE/MAX Quinte Ltd.
199 Bay Street N
Hamilton, Ontario
Welcome to this spacious home with approx 2,053 sqft and just steps to Bayfront Park, the West Harbour Go Station, all your major amenities and highway access. Enjoy an open-concept main floor with a modern kitchen featuring quartz counter tops, two separate sinks and a breakfast bar. The dining room provides direct access to the backyard, perfect for indoor-outdoor entertaining. Upstairs, you'll find a convenient second-floor laundry and a generously sized master bedroom complete with a private ensuite bath. This home is perfect for the growing family. No Representation or Warranties are made of any kind. Rental equipment, parking fees, and other fees are unknown. RSA. A must see! (id:55093)
Royal LePage State Realty
711 - 115 Mcmahon Drive
Toronto, Ontario
Great Location To 401/404.! Sw Corner Unit Over L/K Cn Tower. Sun Spoiled, Oversized Great Rm, Hottest Area In North York. You Have It All - Restaurants, Grsy Stores, Sbw Station, Ny General Hospital, Ikea, And Community Center Of Walking Distance. 3 Brms+2 Bathms. Spacious 1118 Sf + Huge 245 Sf Balcony. Best Choice In Town. Basketball/Tennis Courts, Bbq Area & Gym, Pool. 5 Minutes Drive To Bayview Village. (id:55093)
Prompton Real Estate Services Corp.
11072 Opeongo Road
Madawaska Valley, Ontario
This 1-acre off-grid lot offers the perfect blend of privacy and natural beauty. Nestled in a peaceful, treed setting, the property provides an ideal canvas for your getaway retreat. Enjoy the tranquility of this secluded lot, with mature trees offering plenty of shade and privacy. Located just across the road from a serene small lake, you?ll have easy access to outdoor recreation. Whether you?re seeking a quiet sanctuary or an outdoor enthusiast?s paradise, this property offers the ideal location to escape the hustle and bustle. Located 10 min from Barry's Bay (id:55093)
Exit Ottawa Valley Realty
270 Lake Street
Pembroke, Ontario
10,680 square feet, of centrally located, divisible office space. Currently configured into four distinct office areas. Keep them as divided or take the walls down - your choice. Perfect for owner/occupier or make this an income property and share the area with another tenant. A unique, and well-priced opportunity. (id:55093)
Gentry Real Estate Services Limited
Lot 1 (Barkway/thomas Rd) - 1067 Thomas Road
Gravenhurst, Ontario
ALL LOTS NOW FULLY SEVERED! Lot 3 SOLD. LOT #1 - This nearly 2.5-acre lot offers the perfect opportunity to build your dream home in a peaceful rural setting. Picture yourself designing your own personal sanctuary surrounded by nature's beauty. With plenty of room to work with, you can create expansive gardens, lush lawns, or even a private pool for ultimate relaxation. Be sure to explore the attached renderings of potential home designs. Located in a waterfront community, you'll have access to a boat launch and public beach just down the road, providing easy access to both Bass Lake and Kahshe Lake for year-round recreation. This lot is more than just land it's an opportunity to build the lifestyle you've always dreamed of. Don't miss the chance to make this picturesque property your own and create lasting memories. Please note: This lot is one of five available for sale. Renderings of potential home designs are provided and can be customized to fit your preferences. A full pre-approval package is available for an additional fee. Welcome to your canvas of opportunity in serene rural surroundings, book your viewing today! (id:55093)
Sotheby's International Realty Canada
151 Craddock Boulevard
Haldimand, Ontario
Welcome to 151 Craddock Blvd in the quaint town of Jarvis! This gorgeous and modern home was completed in December of 2024 with $30k of builder upgrades including custom hardware and light fixtures throughout, 48" kitchen cabinets with crown moulding, glass backsplash, high-end smart appliances, quartz countertops. The kitchen boasts a spacious pantry and large island perfect with gathering in the open concept main floor. The dining room features large sliding doors to the 12'x12' covered back deck, and is open to the over-sized living room with additional pot lights and gas fireplace with custom shiplap mantel. Upstairs, you have 4 well sized bedrooms, convenient laundry room, and full bathroom. The generously sized primary bedroom comes complete with 4 piece ensuite bathroom and walk-in closet. Downstairs you can unwind in your cozy basement, with convenient half bath, family room, and framing in place for the option to add an extra room if you choose. This home comes with Tarion warranty for your added peace of mind. (id:55093)
Revel Realty Inc.
N/a Norfolk County Rd19e
Wilsonville, Ontario
Stunning building lot on approximately 37.1 acres of prime Norfolk County mixed farmland and bush. Build your dream home on this picture-perfect site, set back off the quiet paved road and behind the front treed area, offering you tremendous privacy. Approx. 6 workable sandy loam acres that have most recently been in a cash crop rotation but were previously used for market gardening. This property is also located just a short drive to neighbouring cities: Brantford 20 mins, Ancaster/Hamilton 45 mins, Tri-Cities 45 mins. Woodstock 30 mins. London 45 mins so commuting is simple and pleasurable. Properties like this one are very rare. Escape the city life and get started building today! (id:55093)
RE/MAX Twin City Realty Inc
N/a Norfolk County Rd19e
Wilsonville, Ontario
Stunning building lot on approximately 37.1 acres of prime Norfolk County mixed farmland and bush. Build your dream home on this picture-perfect site, set back off the quiet paved road and behind the front treed area, offering you tremendous privacy. Approx. 6 workable sandy loam acres that have most recently been in a cash crop rotation but were previously used for market gardening. This property is also located just a short drive to neighbouring cities: Brantford 20 mins, Ancaster/Hamilton 45 mins, Tri-Cities 45 mins. Woodstock 30 mins. London 45 mins so commuting is simple and pleasurable. Properties like this one are very rare. Escape the city life and get started building today! (id:55093)
RE/MAX Twin City Realty Inc
422 Cooke Crescent
Kingston, Ontario
Welcome to this beautifully updated, carpet-free family home in Kingston's highly sought-after west-end! Freshly painted and move-in ready, this spacious 3+1 bedroom, 4-bathroom home blends style, comfort, and functionality across all levels.The charming covered front veranda leads into a tiled foyer with room for coats, boots, and backpacks, plus a large closet and space to welcome guests. A sunny south-facing flex room offers endless possibilities perfect for a home office, cozy reading space, or playroom. At the heart of the home is an open-concept kitchen featuring Granite countertops, a tiled backsplash, ample cabinetry, a coffee bar, and brand-new appliances (2024). The adjacent dining area fits a full-size table and opens to a deck overlooking a private, fully fenced backyard ideal for kids, pets, and summer BBQs, with no rear neighbours for added privacy. The bright and airy family room impresses with vaulted ceilings, hardwood floors, a gas fireplace, and custom built-in shelving. A main floor powder room, laundry area with pantry storage, and inside access to a 12 x 19 garage provide added convenience.Upstairs features new laminate flooring (2024) throughout. The primary suite includes a walk-in closet and a spa-inspired ensuite with a double vanity, soaking tub, and separate shower. Two more generously sized bedrooms and a 4-piece bathroom complete this level.The fully finished lower level offers a spacious rec/family room, a 4th bedroom or den, a cozy office nook, and a brand-new 3-piece bathroom with a tiled walk-in shower.Additional features include: natural gas furnace, A/C, owned hot water heater, and a water treatment system with UV and filter.Located close to Costco, Planet Fitness, Farm Boy, parks, schools, and more, this is a rare opportunity to own a turn-key home in a prime location. (id:55093)
Sutton Group-Masters Realty Inc.
2811 - 8 York Street
Toronto, Ontario
The Finest Of Harbourfront Living! Spacious 1 Bdrm + Solarium/Den Offers Floor To Ceiling Windows With Stunning Unobstructed Lake View! Recently Updated With New Floors/Fresh Paint Thru-Out & Refinished Kitchen Cupboards! Modern Open Concept Lr/Dr/Kitchen W/Granite Counters/Brkfst Bar & Coffered Ceilings! Open Balcony! First Rate Bldg Amenities, 1 Owned Parking Spot & A Revitalized Queens Quay Area - This Is The Opportunity You've Been Waiting For! (id:55093)
Bay Street Group Inc.
3204 - 39 Roehampton Avenue
Toronto, Ontario
Welcome To The New 2 Bedroom 2 Bathroom Unit Plus Den Unit In This Luxurious E2 Condos At Yonge And Eglinton, Situated In The Heart Of Midtown Toronto. Features A Highly Functional Split Layout, With An Unobstructed South Facing Gorgeous Expansive View Of The Lake And The CN Tower, 9 Ft Ceilings , Floor To Ceiling Windows, And High-End Built-In Appliances. Top Of The Line Amenities Including A Yoga Studio, Gym, Kids Playroom, Business Centre With Wi-Fi, Party Room, Bbq Area, Outdoor Theatre, Pet Spa And More! Direct Access To The Eglinton Subway And Public Transit, And Step To The Shops, Schools, Parks, Restaurants, Supermarkets And Other Amenities Nearby. (id:55093)
Smart Sold Realty
783 Nesting Way
Ottawa, Ontario
Very cozy and bright home with 3 beds/2 baths, on suite bathroom with oversized 2 person tub, spacious rooms, finished family room in lover level with a separate laundry/storage room. The home was completely painted in 2023. Water heater was purchased new in 2021. New flooring and lighting installed on all levels in 2020. Roof is approx 10 years old. Furnace motor replaced in 2023. Family friendly neighbourhood is in the heart of Orleans. Walking distance from many amenities, schools, stores, parks, dog park and walk/bike paths. (id:55093)
Comfree
73978 Durand Street
Bluewater, Ontario
Discover the perfect opportunity to create your dream retreat on this beautiful vacant land, just under 5 acres in size. Nestled on a quiet dead-end street, this serene property offers privacy and tranquility while being directly across the road from the stunning shores of Lake Huron. A brand-new beach access point has just been added for your enjoyment, with three additional beach access points all within a 2-minute walk. Whether you envision a private getaway, a family home, or an investment for the future, this land provides the ideal canvas to make it your own. Enjoy the best of both worlds peaceful country living with the convenience of Bayfield's charming shops, restaurants, and activities just minutes away. With Lake Huron right at your doorstep, you'll have effortless access to sandy beaches, breathtaking sunsets, and endless outdoor adventures. Don't miss this rare chance to create something truly special in a highly sought-after area! (id:55093)
Keller Williams Lifestyles
2535 Blackwell Street
Ottawa, Ontario
CONSTRUCTION FENCING & GUARDRAIL RENTAL BUSINESS This is your chance to own an established construction fencing and guardrail rental business with a proven record and an extensive inventory of portable fencing, roof anchors, edge protection, and storage containers. Alltech Fencing is a well-known name in the industry, and now its available for sale priced at asset value. Here's the deal: You're buying a fully operational business with tangible, high-demand assets. No inflated valuations, just real value. Buy what you need. Offers for partial inventory purchases will be considered. If you only need a portion of the stock, lets talk. The final sale price will be adjusted based on the exact inventory at the time of closing. This is a turnkey opportunity for an existing rental business looking to expand, a construction company ready to cut rental costs, or an investor who knows the power of hard assets in a high-demand industry. Call now - lets make a deal! (id:55093)
Royal LePage Integrity Realty
2823 Lakeshore Road
Dunnville, Ontario
Rare opportunity to purchase a Lakeshore Road lot with open panoramic water views of Lake Erie. Great neighbourhood offers open farm field views behind. Nothing in this listing should be relied on as a substitute for legal, or engineering advice regarding permits necessary to construct home of your choice. (id:55093)
Royal LePage State Realty
24 Nolan Trail
Hamilton, Ontario
Welcome to your new home in the highly sought-after St. Elizabeth Village, a gated 55+ retirement community. This spacious 1-Bedroom, 1- Bathroom home offers the perfect blend of comfort and convenience, all on one level with no stairs, making it easy to navigate and ideal for your lifestyle. The heart of the home is the open-concept Kitchen, which seamlessly flows into the Living and Dining areas. The Kitchen also features a cozy eat-in space, providing additional room for casual dining. This home also comes with the added benefit of a Garage, offering secure parking and extra storage. What sets this property apart is the opportunity to fully renovate and customize your home included in the purchase price. Youll enjoy a sense of community, security, and access to a range of amenities and social activities. CONDO Fees Incl: Property taxes, water, and all exterior maintenance. (id:55093)
RE/MAX Escarpment Realty Inc.
148 Maple Crescent
Flamborough, Ontario
Discover Your Peaceful Retreat in Beverly Hills Estates! A vibrant all-ages community where tranquility meets convenience. Rarely available, this 3-bedroom, 1.5-bath home is perfectly situated at the edge of the property, offering a spacious, treed backyard for privacy and relaxation. Step inside to find a warm and inviting living space, complete with a cozy corner fireplace and a TV mount, ideal for unwinding after a long day. The dining area features charming built-in cabinets and a bay window, creating a bright and stylish setting for meals. A carport with a driveway for 4 cars and a convenient side entrance with a screened-in porch, plus a front garden walkway, add to the home's appeal. Enjoy modern updates, including a newer roof, furnace, windows, flooring, and powder room -all designed for comfort and peace of mind. Beverly Hills Estates offers community activities and amenities for all ages, including a children's playground, a recreation centre with billiards, great room, warming kitchen, library exchange, darts, and horseshoe pits for friendly competition. Outdoor enthusiasts will love the easy access to parks, streams, trail systems, conservation areas, and nearby golf courses, making it ideal for an active lifestyle. Don't miss this incredible opportunity to own a move-in ready home in a tranquil community. Schedule your showing today! (id:55093)
Keller Williams Edge Realty
20 Sandy Pines Trail
South Bruce Peninsula, Ontario
RemarksPublic: 2016 turn key IMMACULATE 4 season home with OVER 2100 finished sq ft plus a large detached, heated 600 sq ft detached garage plus 2 out buildings one/10' x 16' and one/10'x32 offering a total of 480 additional sq ft. Inside you will discover the perfect blend of rustic charm and modern comfort. Spanning three levels, the main level is filled with natural light in the open concept kitchen/dining/living area and features a cozy wood stove plus two bedrooms, a four-piece bath, and a convenient laundry area. Updated kitchen and all new S/S appliances 2022. Granite countertops and high end plumbing fixtures in kitchen and bathrooms. Gorgeous Maple Hardwood throughout the main level. The well thought out lower level is ideal for entertaining with a spacious family games room with pool table, an additional bedroom, an office/den, and a two-piece bath. The upper level is dedicated to the large primary suite, complete with a luxurious four-piece ensuite and large closet. Outside, enjoy the expansive no maintenance 800-square-foot composite deck with a sunken hot tub and barbecue, all set on a half acre private and beautifully treed lot. A short commute to Bruce Power. Paved circular drive provides ample parking. Located just a short walk to Lake Huron and Silver Lake access. Truly a serene retreat for year-round living or a vacation getaway. Taxes approx $3600 (id:55093)
Sutton-Sound Realty
14 Jane Street
Chatham-Kent, Ontario
Welcome to 14 Jane St, a lovingly maintained 1.5-storey orange brick home in the heart of Ridgetown, proudly owned by the same family for 67 years. This charming property features a formal living and dining room, a main floor bedroom, two additional bedrooms upstairs, and a bright kitchen with in-kitchen laundry for added convenience. A bonus family room at the rear of the home provides direct access to a spacious, private fenced backyard, fully fenced, with beautifully manicured grass ideal for relaxing or entertaining. Original charm is preserved throughout, including carpet flooring that you can update to your taste. Enjoy quiet mornings on the covered front patio and take advantage of the unbeatable location just a short walk to downtown shops, Circle K, RBC bank, the post office, lawn bowling, and more. A true gem offering pride of ownership, classic character, and small-town comfort. Move in and make it your own! (id:55093)
Century 21 First Canadian Corp
48 Madawaska Trail
Wasaga Beach, Ontario
Welcome to your new home in Wasaga! This land lease home is the perfect option for 4-season living without the high purchase price. Were located in the most desirable part of the extended seasonal area of the Wasaga CountryLife resort, which means residents can stay for 11 months of the year and choose one months worth of time to be away. This two bedroom, one washroom chalet style home features an open concept living, dining and kitchen area with cathedral ceilings. The kitchen includes a gas stove, built-in microwave and dishwasher as well as a fridge and the gas fireplace in living room makes the space feel cozy and warm. With a washing machine and dryer in the hall between the bedrooms and washroom, you have everything on one floor and no stairs to climb! The home is built on a full block crawlspace, which houses the furnace and hot water tank as well as providing lots of storage and making sure the 700 sf of the main floor is fully available. The back of the home has an expansive sunroom, with rebuilt and insulated exterior walls, as well as new windows (2023) and window treatments. Add insulation to the floor and ceiling and youve got the perfect 4-season sunroom. On the outside of the home, the large driveway has easy parking for two cars, a wide front deck and wonderful landscaping around the sides, plus a shed for storage. One of our favourite parts of the home is the large back deck with railings, facing onto the man-made Lake Nipissing. The spacious backyard has a fire pit for relaxing evenings and the SW exposure means you're in for some fantastic sunsets! In addition to everything this home has to offer, you have access to all of the amenities in the resort, including tennis courts, indoor and outdoor pools and much more. If you love the beach, then you'll really love the fact that it is only a short walk away, as are local shops and services. If you're ready for a new home in Wasaga Beach, come check us out! (id:55093)
Keller Williams Advantage Realty
Lot 2 Inverlynn Way
Whitby, Ontario
$ A TERRIFIC OPPORTUNITY $ This 2 Storey home offers all that you need within a 2,100sqft home! Built by award winning DeNoble Homes...This open concept main floor offers ceramic tiles, hardwood flooring, beautiful hardwood staircase with metal decorative pickets. The Kitchen has floor to ceiling Wolstencroft cabinetry. 2nd floor bedrooms have high quality carpets (your choice) & features 2nd floor laundry room! Note: 10ft high ceilings on all floors. This model will be built within a gated community of only 15 homes in the company of additional exquisitely custom built & designed homes. Note: This home is to be built. You are welcome to view our move in ready model homes (Lots 4, 8 & 13) & DeNoble Homes Design Centre. (id:55093)
Royal Heritage Realty Ltd.
1622 Drake Avenue
Ottawa, Ontario
Modern Comfort, Timeless Style, and a Backyard Oasis in the Heart of the City. Welcome to 1622 Drake Avenue a beautifully updated 3 bedroom, 2 bathroom detached home on an expansive 50 x 110 lot in one of Ottawa's most established and connected neighborhoods. Blending original character with thoughtful modern upgrades, this home is move-in ready, energy-efficient, and just minutes from the best the city has to offer. Completely renovated between 2019 and 2024, the home features 8ft ceilings, a new kitchen and bathrooms, new high-efficiency windows throughout, spray foamed basement and attic insulation, completely new ventilation system, shingled roof on main house and detached garage, new central A/C, hot water tank, and a newly installed wood-burning fireplace. The foundation has been waterproofed and a sump pump installed to divert storm water from the home, offering long-term peace of mind. The fully finished basement adds an additional 600 sq ft of versatile living space, ideal for a family room, home office and a guest suite. Upstairs, you'll find bright and inviting bedrooms, while outside, the property truly shines. Step into your own private backyard paradise, complete with beautifully landscaped yard, raised garden beds, mature trees, and a large garden shed. The 16 x 24 detached garage has been fully renovated structurally, with a sleek epoxy floor and new siding, perfect for storage, a workshop, or parking. Located at only 5 minutes to the 417, 10 minutes to Parliament Hill, and 15 minutes on foot to Hurdman LRT Station and Trainyards shopping. A 5 minute walk brings you to CHEO, the General Hospital, and the uOttawa medical campus. Surrounded by top-rated schools, parks, dozens of ideal cycling/walking paths, and the scenic Rideau River. This is the ideal home for those seeking space, modern comfort, and unbeatable access, all in a mature, family-friendly neighborhood. (id:55093)
Comfree
14 Huron Street
Deep River, Ontario
Attention Investors- This 4-unit apartment building could be the investment opportunity you've been waiting for. Offers 4- spacious 2-bedroom units with each unit featuring 2 bedrooms, living room, 4 pc. bath, kitchen and laundry/utility room, Recent renovations include - new roof, windows, interior doors and fire alarm system. Great central location close to shopping, schools and more. Rear lane access with 4 single garages. Fully occupied. Don't miss this excellent investment opportunity. 48 hour irrevocable required on all offers. (id:55093)
James J. Hickey Realty Ltd.
1025 520 N Highway
Whitestone, Ontario
Nature Lovers Delight 16 Acres of Untouched Beauty Welcome to your private escape! This stunning 16-acre property is a dream for outdoor enthusiasts, featuring a spring-fed pond and marsh that transforms into a winter wonderland providing direct access to provincial snowmobile trails or a scenic route to friends on Wahwashkesh Lake. Wander the easily walkable trail that meanders through the land and discover multiple buildable spots, perfect for your future cabin or retreat. With hydro available at the highway, and an entrance permit already secured, much of the groundwork is done.The land is rich with biodiversity, home to 8 varieties of trees, and teeming with natural beauty in every season. Paddle your canoe or kayak across the marsh and unlock access to even more acreage your bonus private retreat awaits on the other side. Whether you dream of building, home or cottage or simply enjoying the serenity of nature, this rare offering is your invitation to breathe, explore, and connect with the land. Zoned RU there are a variety of permitted uses. Be sure to check out the video that big foot took!! (id:55093)
RE/MAX Parry Sound Muskoka Realty Ltd
24 Birchwood Drive
Huntsville, Ontario
Nestled in highly sought-after Woodland Heights, this stunning country property offers an unparalleled blend of serene forest surroundings & modern luxury. The gorgeous park-like estate lot is located on a quiet street overlooking a tranquil pond. This expansive 4,000+ sq ft home is thoughtfully designed over 2 spacious levels. Numerous large windows throughout the home provide gorgeous views. The custom gourmet kitchen is a chefs delight, complete with a large island perfect for entertaining. Adjoining the kitchen, the breakfast nook & 3-season Muskoka room both provide charming spaces to relax & enjoy the natural beauty of the property. Main floor is highlighted by an open concept living room, formal dining room & family room with a cozy propane fireplace, all ideal for gathering with loved ones. There are 2 bedrooms on the main level plus an office/study (which could easily be converted to another bedroom). Primary bedroom features a walk-in closet & ensuite bath. The private lower level is equally impressive, boasting a family room with gas woodstove, exercise area, spacious kitchen, laundry, bedroom & 3 pc bath. This wonderful space features a private separate entrance & private deck. The multi-tiered decking off the main level invites you to unwind in the Hydropool swim spa or enjoy the well-maintained grounds. This home includes all the modern amenities one could wish for. Its prime location places you close to a wealth of recreational opportunities including golf at Deerhurst Highlands or Clublink Mark O'Meara, skiing at Hidden Valley Highlands, hiking at Limberlost Forest & Wildlife Reserve & just a short drive to Arrowhead and Algonquin Provincial Parks. Additionally, its a quick trip to downtown Huntsville, offering easy access to all of Huntsville's many amenities. This Muskoka country home beautifully balances the best of outdoor fun with the convenience of close-to-town living, making this an exceptional home for those seeking a blend of both worlds. (id:55093)
Royal LePage Lakes Of Muskoka Realty
21 Mcdowell Road W
Langton, Ontario
First time offered! This custom built beautiful home sits on a private 1.5 acre treed lot with a ravine - beautiful views from every direction! Upon entering the home you'll love the spacious foyer and all of the windows looking out to the park-like yard. The living room ceiling is open to the second floor creating an open airy space. There's a gas fireplace with brick from the old Langton school house! Formal dining area opens to the kitchen with breakfast nook. Plenty of cupboards and countertop space. There's a sunroom off of the kitchen - again with lots of windows, it's like being outside without the weather! Large deck with gazebo and outdoor sink (new boards 2024) a perfect spot for your morning coffee or summer family BBQ's! To complete the main floor there is the primary bedroom with walk in closet and en suite privilege's (4 piece bath), laundry room, 2 pc powder room, office and entrance to the double car attached garage (new floor 2022). Up the hardwood stairs to find 2 additional bedrooms, a 3 piece bath and a loft area overlooking the living room which has a spiral staircase going down to the dining room. Full basement, with a walk out to the back yard, it has a full kitchen, dining area, living room, 3 piece bath and a sitting room - perfect for a multi-generational family! 2 sheds on the property - one with hydro and insulation in half of it, a great workshop area. Many upgrades including hardwood interior doors and flooring, metal roof, paved driveway and more. Great location central to Tillsonburg, Delhi, Simcoe and the sandy beaches of Long Point and Turkey Point! Alternate listing LSTAR X11431574 (id:55093)
Peak Peninsula Realty Brokerage Inc.
2977 Forest Glade
Windsor, Ontario
Welcome to your dream home in the heart of Forest Glade, one of Windsor’s most sought after family friendly neighborhoods. This completely renovated property has been meticulously updated from top to bottom, offering unparalleled space, functionality, and style. With 6 spacious bedrooms and 4 modern bathrooms, this home is designed to comfortably accommodate large or multi-generational families. The thoughtful floor plan includes 2 full kitchens and 2 laundry units, making it ideal for extended family living or rental potential. The main level greets you with bright, open-concept living spaces, featuring contemporary finishes, sleek flooring, and oversized windows that flood the rooms with natural light. The stunning kitchen is equipped with quartz countertops, modern cabinetry, tile backsplash, and stainless steel appliances, perfect for cooking and entertaining. Enjoy a private backyard oasis, perfect for family gatherings or relaxing evenings. (id:55093)
Lc Platinum Realty Inc.
35 Richer Street
North Stormont, Ontario
Welcome to this stunning waterfront home, perfectly nestled in the serene and peaceful town of Crysler. This exquisite property boasts 4 spacious bedrooms and 3 bathrooms, offering a perfect blend of comfort and luxury. Situated on a premium lot with no rear neighbors, you'll enjoy unparalleled privacy and direct water access right from your backyard an ideal retreat for nature lovers and outdoor enthusiasts alike. Step inside to discover a thoughtfully designed main floor featuring an inviting office space and an open-concept living and dining area, perfect for entertaining guests or enjoying cozy family moments. The customized Chef's Kitchen is a true showstopper, complete with an oversized island, sleek quartz countertops, and a pantry providing ample storage for all your culinary needs. Upstairs, the second floor presents a breathtaking water-view master bedroom, complete with a walk-in closet and a luxurious 5-piece ensuite. Three additional generously sized bedrooms and a full bath complete this level, ensuring plenty of space for family or guests. Close to the popular Calypso Theme Waterpark, picturesque trails, and neighboring towns like Casselman and Embrun, all offering vibrant community life and conveniences. Don't miss the chance to call this waterfront gem your home. 48 hours irrevocable on all offers. Please submit your application along with pay slips and credit reports. Schedule your private viewing today! (id:55093)
Home Run Realty Inc.




