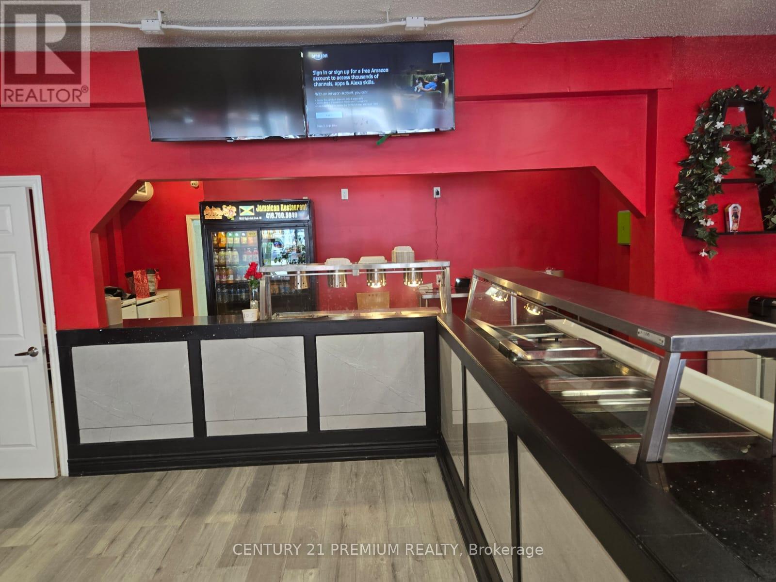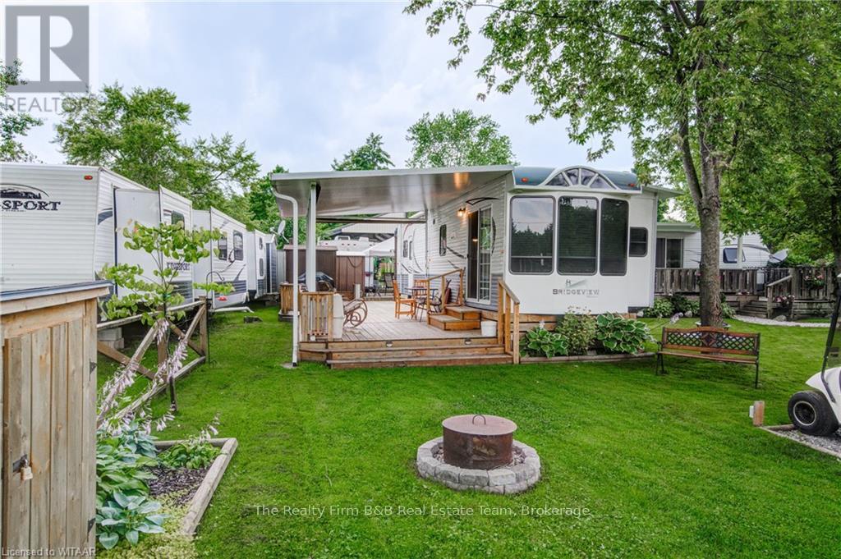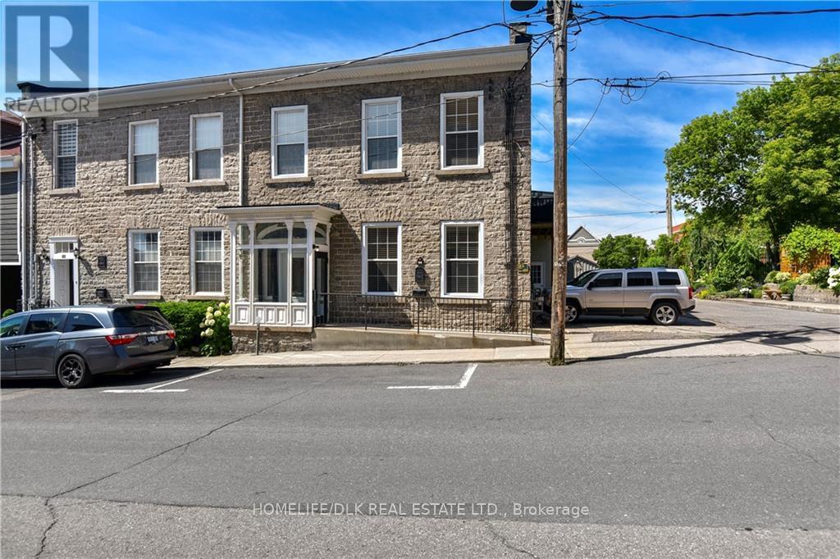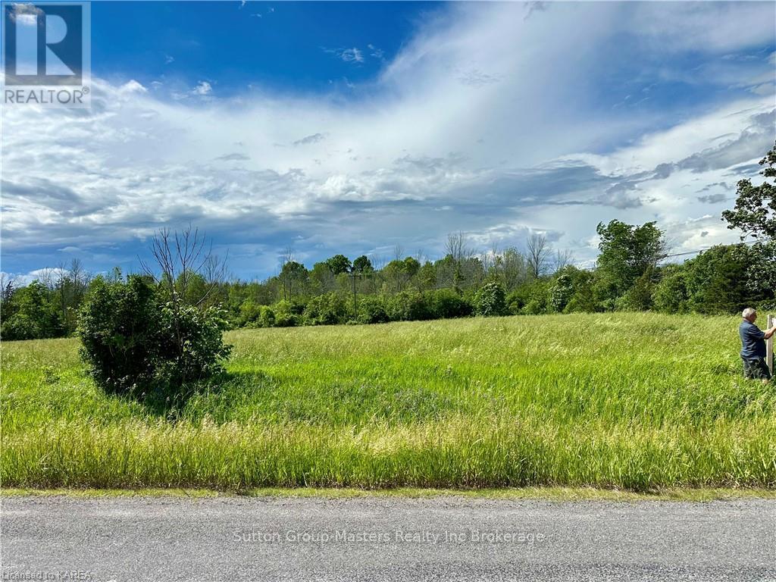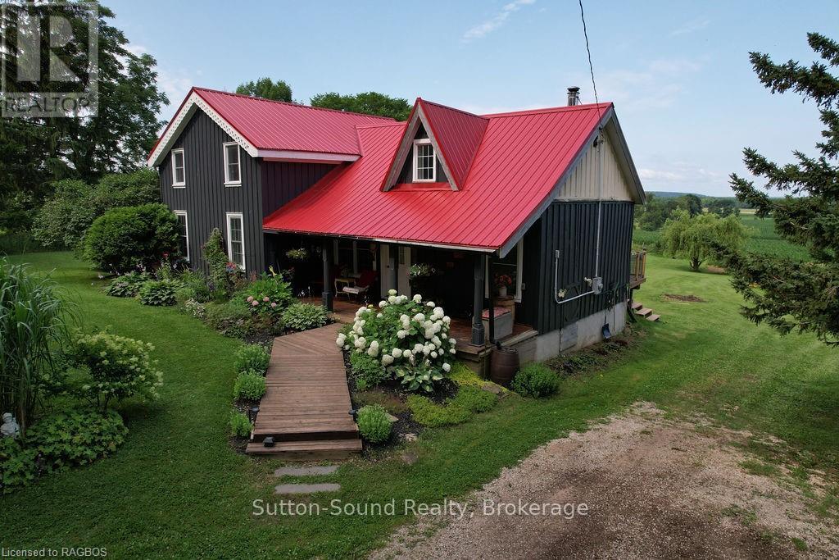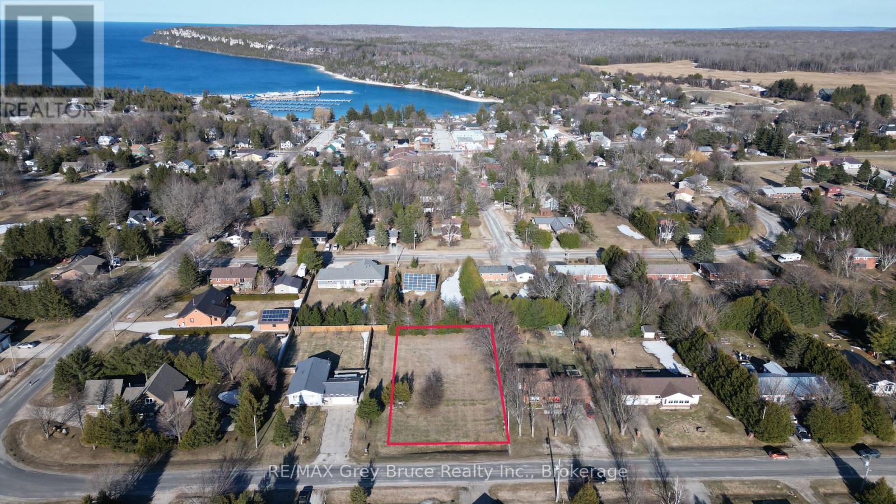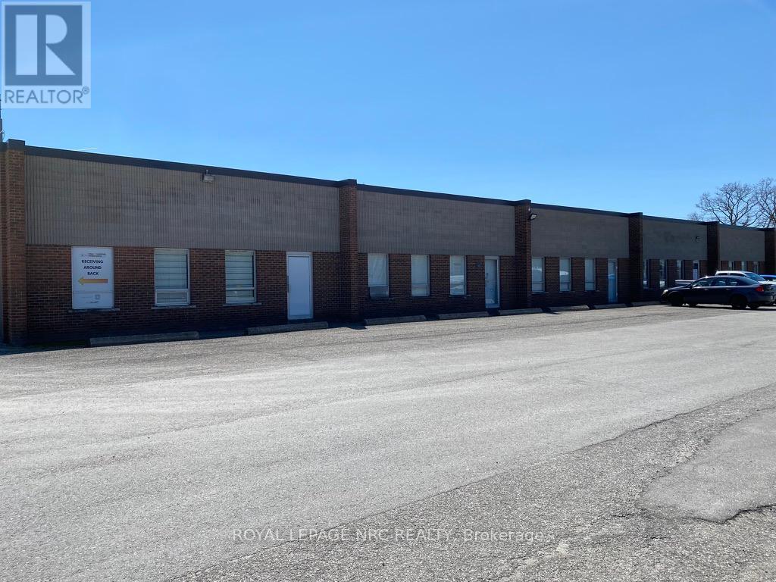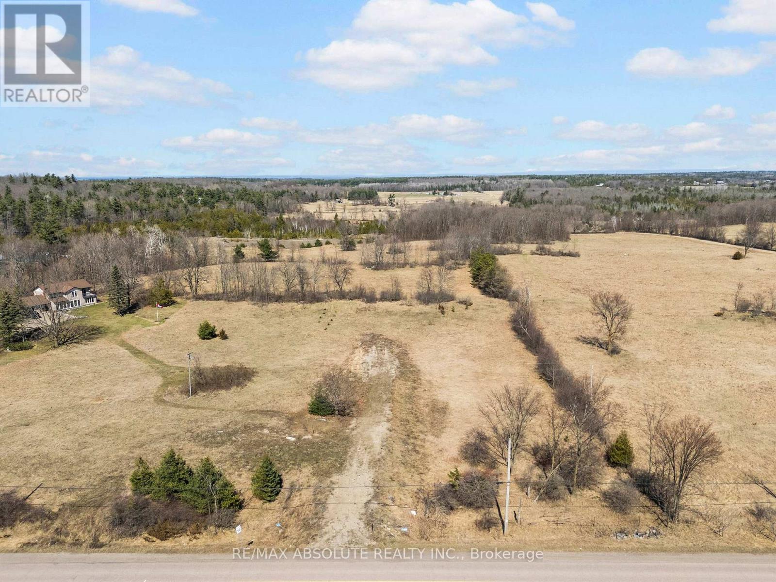667 Lansdowne Avenue
Woodstock, Ontario
Welcome to this luxurious townhome nestled in a meticulously maintained condominium community on the outskirts of Woodstock. This beautifully kept property boasts manicured lawns and gardens, along with amenities such as a spacious tennis court and an in-ground pool. As you arrive, you'll be greeted by an oversized double garage and ample driveway parking. A welcoming walkway leads you to the front door, opening into the expansive foyer of this home. The updated living room features stunning paneling, abundant natural light, a gas fireplace, and more—perfect for both relaxing evenings and entertaining guests. The adjacent large open dining room provides plenty of space for a family-sized table. The generously-sized chef's kitchen is a dream come true, featuring top-of-the-line stainless steel appliances, granite countertops, and custom solid wood cabinetry. Whether you're a budding chef or a seasoned entertainer, this kitchen is ideal for crafting culinary delights. Upstairs, the second floor offers two spacious bedrooms, a family bathroom, and an exquisite primary suite. The primary bedroom boasts a coffered ceiling, gas fireplace, and a private balcony with a lovely view of the backyard. The ensuite bathroom includes a large jacuzzi tub, walk-in shower, double vanity, and access to a walk-in closet. The finished walkout basement offers a large rec room, perfect for hosting gatherings and entertaining. Don’t miss the chance to make this stunning home yours! (id:55093)
Gale Group Realty Brokerage Ltd
1653 Eglinton Avenue W
Toronto, Ontario
Exceptional Opportunity in Toronto! A Spacious, clean, and well-kept Caribbean Restaurant in a Prime Location. Turnkey Business with Immense Potential. Huge basement. Restaurant can be converted to other cuisine's as well. Definitely a Must-See! (id:55093)
Century 21 Premium Realty
38 - 923590 Road 92 Rr#3 Road
Zorra, Ontario
Welcome to unit # 38, at Happy Hills Resort in the 5 month seasonal section! Happy Hills Resort has so much to offer from heated family swimming pool, heated adults only pool, children’s splash pad, trails, children’s crafts / activities, hayrides, animal farm, 16-Hole Mini Putt Golf Course, 9-Hole Golf Course, driving range, soccer field, multiple playgrounds, bocce ball, bicycle and skateboard activity centre, tennis court, pickleball court, volleyball court, basketball court, shuffleboard, ball hockey/inline skating court, horseshoe pits, BMX bike track, electric R.C. car track and jumping pillows. This 2018 Bridgeview HL Enterprise offers a spacious living room with pull out couch, modern eat-in kitchen with appliances. The 3 peice bathroom offers a stand up spacious shower. The bedroom has a queen size bed and large closet with rear exit door to the wood deck. Outside you will find a 38’ Deck with 20’x13’ Hard Awning and 15’ Roll Out Awning, storage shed, wooden wood shed, great size grass area for family games and bonfires. Inclusions: Inside Furniture & Appliances (stove, fridge, microwave) / Wooden Woodshed / Storage Shed with Some Shelving / Gardening Tools (id:55093)
The Realty Firm B&b Real Estate Team
32 Apple Street
Brockville, Ontario
Welcome to 32 Apple St, Brockville. Triplex potential. This home is truly one of a kind and must be seen to be appreciated. This 1834 stone home, originally the John McMullen house has been lovingly restored in the past 10 yrs and features 3 distinct living spaces, perfect for generational families. The main level boasts hardwood & porcelain floors throughout. The open concept living room/dining room/kitchen are complete with Corian countertops, an abundance of cupboard space and beautifully accented by the exposed stone wall. The main level finishes off with the primary bedroom/4pc ensuite, an office, 2pc bath and m/f laundry. Upstairs you’ll find a complete 2nd living space again with hardwood flooring, an open concept 2nd kitchen/living room/dining room, 2 more bedrooms a gorgeous 3pc bath with cultured marble in the shower. The 3rd level offers a perfect space for a kids play area or a craft room. The rear of the home has a beautifully completed studio inlaw suite., Flooring: Tile, Flooring: Hardwood (id:55093)
Homelife/dlk Real Estate Ltd
Pt Lt 12 Con 3 County Road 25
Greater Napanee, Ontario
Approximately 20 minutes to Napanee and the Prince Edward County (depending on ferry service). Nice, quiet rural area. Five-10 minute drive to Hay Bay boat launch for your leisure or fishing pleasure. This vacant lot offers a nice spot to build your home. Drilled well in place, pumping at 8 gpm. (id:55093)
Sutton Group-Masters Realty Inc.
598476 2nd Concession North
Meaford, Ontario
Discover serenity in this meticulously restored century farmhouse nestled on nearly 4 acres of picturesque countryside, with the majestic Niagara Escarpment as your backdrop and Coffin Ridge Vineyards & Boutique Winery as your esteemed neighbor. Perfectly blending rustic charm with modern elegance, this property is a haven for both relaxation and hobby farming enthusiasts. Settle into the warmth of a fully restored farmhouse, where a striking cedar tongue-and-groove cathedral ceiling in the great room frames a cozy wood-burning fireplace and French doors open onto a sun-drenched deck. The kitchen beckons with contemporary butcher block countertops, industrial accents, and a spacious pantry alongside a charming breakfast nook. \r\nRetreat to the tranquility of a main-floor master suite offering privacy and comfort with its own ensuite bathroom. Upstairs, four additional bedrooms and a full bath provide ample space for family and guests, each room offering sweeping views of the expansive landscape. Outdoor enthusiasts will delight in the property's amenities, including a 20x30 barn with hydro service, that at one time had 2 horse stalls, and frost-free hydrant (currently not working), upper and lower pastures, and vibrant perennial gardens. Revel in breathtaking sunset views over Georgian Bay from the deck, or explore the nearby natural beauty atop the Niagara Escarpment. This property offers a secluded retreat while being conveniently near the charming towns of Meaford, Owen Sound skiing at Blue Mountain. Just a short drive away from essential amenities and an easy commute to Kitchener-Waterloo and Toronto, it blends privacy with accessibility. Embrace the essence of the Georgian Bay lifestyle with this extraordinary country estate, where modern comfort meets timeless natural beauty. Don’t miss the opportunity to make this dream property your retreat from the everyday hustle and bustle. (id:55093)
Sutton-Sound Realty
15 Bayfield Street
Northern Bruce Peninsula, Ontario
Excellent building lot in the village of Lion's Head. Lot size is 97 feet wide and is 186 feet deep and is located on a year round paved municipal road. Property is walking distance to grocery shopping, sandy beach, pharmacy, library, hospital, school and all other amenities that Lion's Head has to offer. Property is mostly cleared, there is telephone and hydro along the roadside. There is also a municipal water hookup at the roadside. Property is west facing. Building lot is nice and level - makes a great spot for small community living. Taxes: 429.20. (id:55093)
RE/MAX Grey Bruce Realty Inc.
24 - 935 Goderich Street
Saugeen Shores, Ontario
This condo was constructed in 2013 and offers the perfect blend of modern comfort and convenience. Boasting 3 bedrooms, 2 full & 2 half bathrooms, and a host of desirable features, this property is an ideal choice for discerning buyers seeking a prime location. Step inside to discover a thoughtfully designed floor plan spread across multiple levels, providing ample space for both relaxation and entertaining. The master suite is where it's at, with its own walk-in closet and ensuite bathroom. Talk about luxury! Plus, there are two more bedrooms and three more bathrooms that are just waiting for your personal touch. Enjoy the convenience and security of a private attached garage, providing parking space for your vehicle and additional storage options. Stay comfortable year round with the efficient gas-forced air furnace and central air conditioning. The charming front porch is perfect for enjoying your morning coffee or soaking up the vibrant atmosphere of downtown living. This turnkey property comes complete with a full suite of appliances, simplifying your move-in process and allowing you to start enjoying your new home immediately. The back yard is complete with a private back deck and gas BBQ hook-up Nestled in the heart of downtown Port Elgin, residents will enjoy easy access to a wealth of amenities, including shops, restaurants, and schools. (id:55093)
Sutton-Huron Shores Realty Inc.
16-20 - 2275 Highway 20 Highway
Thorold, Ontario
Light industrial and retail plaza.5 units all open space on Hwy 20 going into Fonthill.Very high daily traffic count.Very close to 406 and central to whole niagara region.Option to lease less space is available.Please contact listing agent. (id:55093)
Royal LePage NRC Realty
01 Burnstown Road
Mcnab/braeside, Ontario
Pastoral property with unsurpassed south facing rural view, one mile from the popular hamlet of Burnstown. This 2.66 acre property stretches back to a scenic knoll overlooking fields and trees in the distance. The contour of the land lends itself to a walkout basement. A back field is ideal for animals, gardening, hobby farming and "roaming"! A culvert and road have been constructed on the property. Just a short distance to Burnstown with it's quaint restaurants and coffee shops. Access skiing at Calabogie Peaks in the winter and golfing nearby in the summer. The Burnstown beach is a short distance away for swimming, kayaking, canoeing and paddle boarding! 15 minutes to all the amenities of Arnprior or Renfrew! This one-of-a-kind lot has to be seen to be appreciated. Come and walk it and start planning your country dream home! (id:55093)
RE/MAX Absolute Realty Inc.
2080 Bouvier Road
Clarence-Rockland, Ontario
BEAUTIFUL BUILDING LOT AT AN AFFORDABLE PRICE! Great opportunity to built next to newer luxury home. Build your dream home on this 0.643 acre WEST EXPOSING lot with private pond! Located on a quiet paved road, this lot offers an oversized frontage with private pond at the rear and privacy to enjoy in this rural area all with WEST EXPOSURE. Ready for its future home with Municipal Water, Hydro, Natural Gas and High speed Internet available on the road. Mainly clear lot with privacy at the back. Only septic left to install, connect the rest and enjoy. MAKE THIS THE SITE FOR YOUR NEXT DREAM HOME! About 35 minutes to downtown Ottawa! 10 Mins to all Rockland shopping! Quick closing available! 24 hours irrevocable on all offers. (id:55093)
RE/MAX Delta Realty Team
00 Highland Road
Mcnab/braeside, Ontario
Country living at it's best! This newly severed lot is just under 2.5 acres (exactly 1 hectare). A unique lot with a slight knoll and several Christmas trees! Orient your new home to the southerly sun! Hydro is at the road. Enjoy a custom build without the covenants of a subdivision. Great location for lot's of fun.....a short distance from water sports at White Lake or the Madawaska River, skiing at Mount Pakenham or Calabogie or golf at Mountain Creek or Calabogie. Easy 40 minute commute to Kanata. Final registration is almost complete. Buy today and get ready for a spring build! Shaded area in photo is not the exact perimeter of lot. (id:55093)
RE/MAX Absolute Realty Inc.


