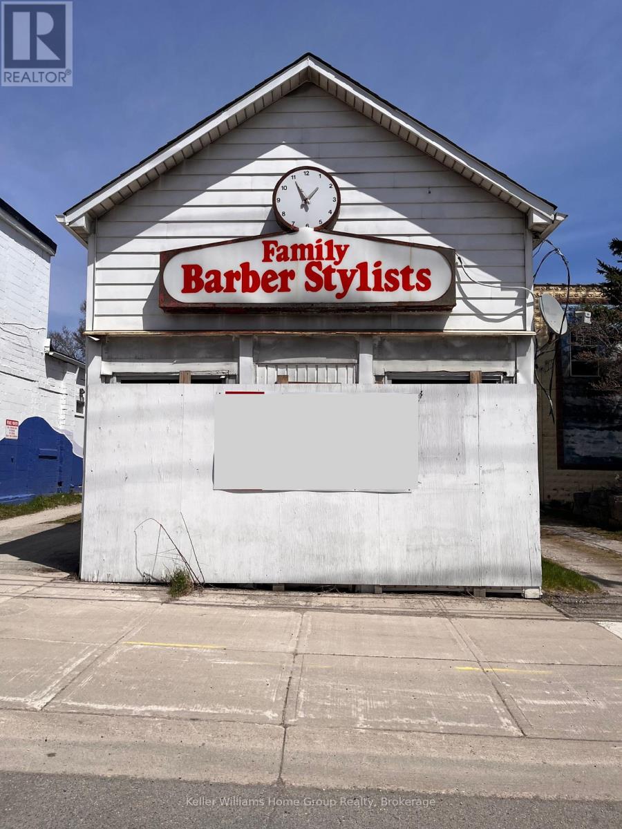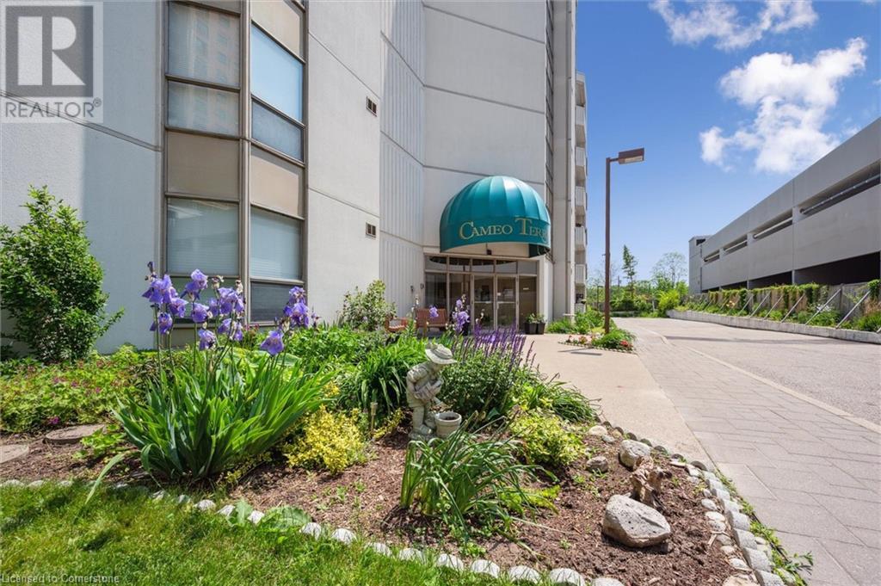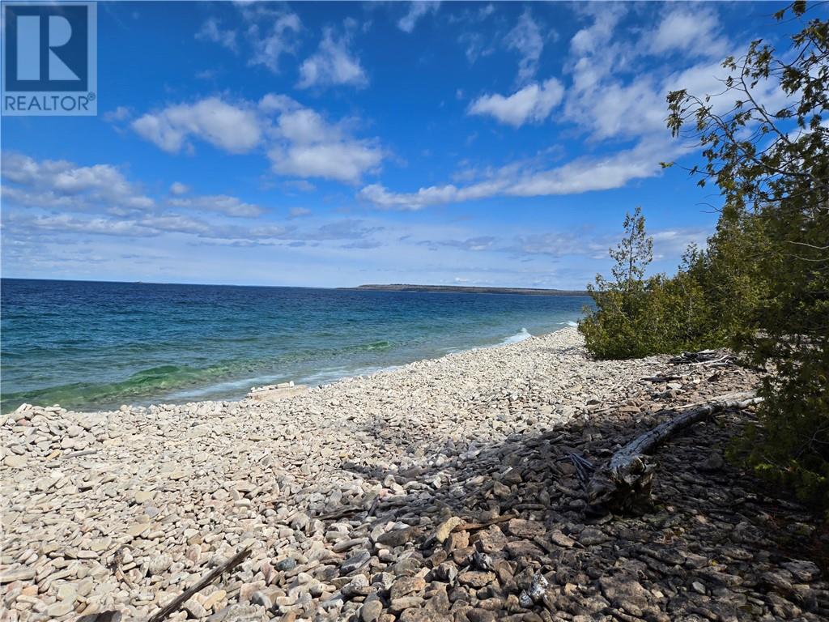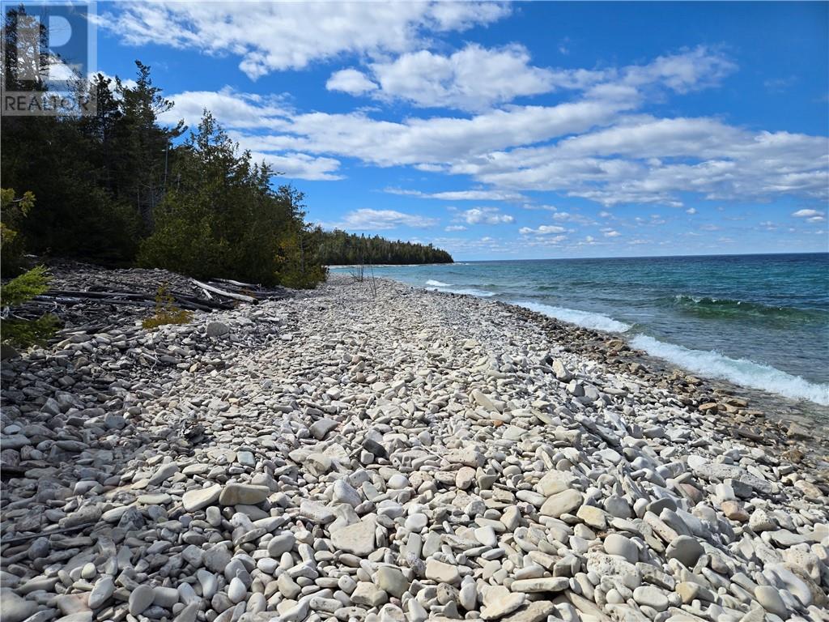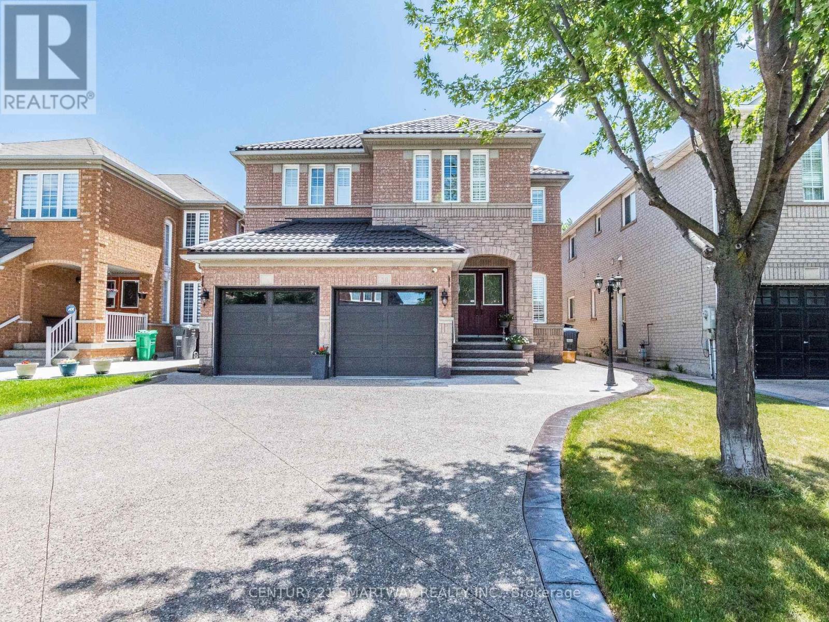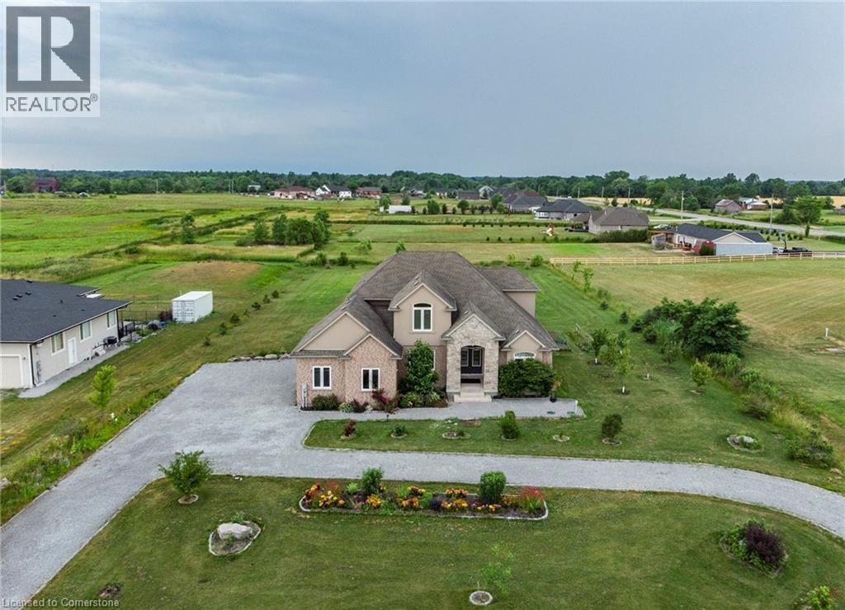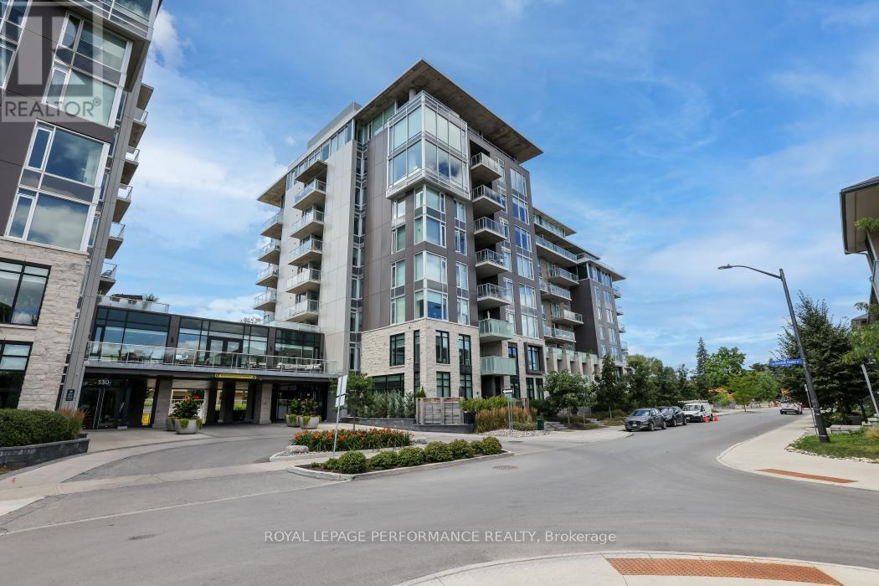5 Main Street N
Halton Hills, Ontario
Prime Investment Opportunity! Attention investors and developers! 5 Main Street North offers an exceptional opportunity to bring your vision to life in the heart of Action. This high-exposure lot - 22ft wide by 99ft deep - is ideally positioneed on bustling Main St, offering excellent visibility and foot traffic. A demolition permit is already in the seller's possession saving you valuable time and costs. The lot is ready and waiting for its new owners to create a dynamic mixed-use development or a customized commerical/residential build. Located just steps from shopping, services, and with easy access to major highways, this property provides nearly endless possibilities for retail, office or residential spaces - or a smart combination of all three. Don't miss your chance to secure a strategic spot in a growing community poised for future growth! (id:55093)
Keller Williams Home Group Realty
Lower - 63 Burcher Road
Ajax, Ontario
Fully Renovated, bright and spacious lower level one bedroom suite in South-East Ajax. Enjoy the functional open concept floorplan with large windows and pot lights throughout. Brand new kitchen with Quartz countertop and brand new stainless steel appliances. Large Bedroom complete with walk-in closet. Ensuite laundry and plenty of storage throughout. Perfectly situated in a family-friendly neighbourhood, close to transit, parks, schools, shopping, and more! **Driveway Freshly Repaved** (id:55093)
Forest Hill Real Estate Inc.
3267 King Street E Unit# 204
Kitchener, Ontario
Welcome to this beautifully maintained 2-bedroom, 2-bathroom condo offering comfort, convenience, and an array of amenities. The open-concept living and dining area is perfect for entertaining, featuring sliding doors that lead to a private balcony — ideal for relaxing or enjoying your morning coffee. The spacious primary bedroom is a true retreat with its cozy fireplace, inviting sitting area, large walk-in closet, and an ensuite bath. The second bedroom is perfect for guests, a home office, or family members. The modern kitchen comes fully equipped with stainless steel appliances, while the in-suite laundry/mechanical room provides added convenience and extra storage space. This quiet building offers outstanding amenities, including an indoor pool, sauna, exercise room, and a party room for hosting friends and family. Underground parking is included, keeping your vehicle safe and protected year-round. Ideally located close to major highways, public transit, and a vibrant shopping corridor — everything you need is right at your doorstep. Don’t miss the opportunity to make this exceptional condo your new home! (id:55093)
Royal LePage Wolle Realty
Unit2 - 653 Manning Avenue
Toronto, Ontario
This stylish and well-maintained 2-bedroom, 1.5-bath main-level unit blends classic charm with modern finishes for a truly comfortable urban lifestyle. Featuring sleek appliances, hardwood floors, and elegant touches throughout, the space offers both warmth and functionality. Enjoy direct access to the backyard, perfect for relaxing or entertaining outdoors. Located just steps from the TTC, Bloor Street, parks, top-rated restaurants, and everything this vibrant neighbourhood has to offer. An ideal home for anyone seeking the best of downtown living. (id:55093)
Keller Williams Referred Urban Realty
Lot 5 31m-209 Water Street
Meldrum Bay, Ontario
Welcome to another offering of a beautiful waterfront home building site located in a new subdivision (Traders Pass) in Meldrum Bay. It is in a very tranquil setting being at the ""end of the line"", on Western Manitoulin. The hamlet of Meldrum offers a great marina and a general store. To enhance your investment the developer has introduced Protective Covenants. (HST is applicable to the sale of this lot, and is NOT included in the asking price.) Contact the listing agent today for more details. (id:55093)
Bousquet Realty
Lot 6 31m-209 Water Street
Meldrum Bay, Ontario
Welcome to another offering of a beautiful waterfront home building site located in a new subdivision (Traders Pass) in Meldrum Bay. It is in a very tranquil setting being at the ""end of the line"", on Western Manitoulin. The hamlet of Meldrum offers a great marina and a general store. To enhance your investment the developer has introduced Protective Covenants. (HST is applicable to the sale of this lot, and it is NOT included in the asking price.) Contact the listing agent today for more details. (id:55093)
Bousquet Realty
38 Bottlebrush Drive
Brampton, Ontario
Stunning house on a **TRAIL LOT** with Upgraded Detached Home on a Quiet Street & Carpet-free throughout. Welcome to this beautifully well-maintained 4-bedroom detached home with newly built legal 2-bedroom LEGAL BASEMENT, offering separate entrances and two laundry rooms perfect for Extended Family or Rental Income Potential. (2nd Unit DEWLLING in 2024) Situated on a spacious 40.03 ft lot, this elegant residence boasts approximately 2,767 sqft, as per the builders floor plan. The property features aggregate-finished front & Back, stamped concrete extending through the backyard and around the house, providing durability and style. Inside, the bright and well-kept interior showcases 9-ft ceilings on the main floor, ceramic tile flooring in the kitchen, and sleek quartz countertops with a stylish backsplash. The home is upgraded with California shutters on main & 2nd floor windows, offering both privacy and charm. The primary bedroom includes a walk-in closet and 4pc ensuite bathroom, while the generous- sized bedrooms ensure comfortable living space for the whole family. Second Floor two rooms has shared 3-Pc Washroom. 4+car driveway parking, Gazebo for outdoor relaxation, new Custom made shed, Metal Roof installed, new Garage Doors Replaced. Security cameras installed all around the house. This home is a true gem offering elegance, comfort, and functionality. Don't miss this incredible opportunity! (id:55093)
Century 21 Smartway Realty Inc.
#1106 - 8111 Yonge Street
Markham, Ontario
Spacious 3-Bedroom Two 2 Bathroom Condo At The Gazebo Prime Yonge Street Location. Welcome To This Beautifully Maintained And Spacious Condo Offering Over 1,400 Square Feet Of Functional Living Space. With Three Generously Sized Bedrooms, This Home Is Ideal For Families, Downsizers, Or First-Time Buyers Seeking Both Comfort And Convenience. The Primary Bedroom Features A Walk-In Closet And Dressing Area, Along With A Private Ensuite, A Separate Dining Area Overlooks The Bright And Inviting Living Room, Creating The Perfect Space For Entertaining. The Eat-In Kitchen Is Ideal For Casual Meals And Everyday Living. Residents Of The Gazebo Enjoy A Full Range Of Amenities Designed To Enhance Daily Life, Including An Indoor Pool, A Fully Equipped Fitness Centre, A Sauna, Tennis And Squash Courts, A Library, A Party Room, And A Billiards Room, A Wordworking Room. This Unit Includes One Underground Parking Spot And One Locker, Providing Additional Convenience And Storage. Condo Fees: Covering Utilities, Internet, And Cable TV, Offering Added Value And Convenience For Residents. Ideally Situated On Yonge Street, The Location Offers Easy Access To Shopping, Parks, And Public Transit. Plus, With The Soon-To-Be-Completed Yonge North Subway Extension Right At Your Doorstep, Commuting Has Never Been More Convenient. The Property Is Also Just Minutes From Highways 407 And 404. Whether You're Looking To Upsize, Downsize, Or Purchase Your First Home, This Property Offers A Practical And Comfortable Lifestyle In A Highly Sought-After Community.Brokerage Remarks (id:55093)
RE/MAX Condos Plus Corporation
270 Farr Street
Pelham, Ontario
Prepare to be WOWED by this spectacular 3700+ sq ft 2 stry 4+1 & 4+1 bath on almost 1.4 acres with a finished basement. California shutters and engineered hardwood floors through out and all bedroom closets . This home offers plenty of room for the growing family with a large foyer, office space and living room, 2 pce powder room and the convenience of main floor laundry. The rear of the home offers a Kitchen fit for a chef w/upgraded appliances, stone counter tops, great sized island for extra prep space and plenty of cabinets and counter space, Fam Rm with gas FP and Din Rm. with walk-out to the amazing back yard. It does not stop there this ideal set up offers main floor master with W/I closet and a spa like 5 Pce ensuite. Upstairs offers 3 spacious beds and two 4 pce. Baths. One bed offers ensuite and 2 have W/I closets and there is also a bonus loft. The basement offers even more living space with Rec Rm, additional Bed Rm, Games Rm, 4 pce bath and plenty of storage. This is the PREFECT HOME FOR YOUR FAMILY and ENTERTAINING there is ample space inside and out for family games, movies and so much more! MUST SEE this sprawling home and lot to APPRECIATE IT! (id:55093)
RE/MAX Escarpment Realty Inc.
412 - 570 De Mazenod Avenue
Ottawa, Ontario
Set between Main Street and the Rideau River, The River Terraces at Greystone Village offers the convenience of being centrally located, while its proximity to the Rideau River and the Rideau Canal provides residents with easy access to nature and recreational pathways. Built by EQ Homes, this 2-bedroom + den, 2-bath Model 20 unit is approx. 1034sq. ft., and is ideal for anyone requiring space for a home office. The huge, covered balcony is approx. 258 sq. ft. and allows you to truly enjoy the warmer months with enough space for dining and seating areas, and includes a gas BBQ hookup. Ample daylight fills the interior space, giving a lively and warm feel throughout. The Primary Bedroom features a walk-through closet with built-in organizers, balcony access, and a spacious ensuite with a large walk-in shower and built-in floor-to-ceiling cabinets. Numerous upgrades including a Liebherr fridge, gas cooktop, dishwasher, and electric fireplace with custom millwork surround. This unit also offers ensuite laundry, neutral décor, hardwood & tile floors, underground parking for one and a storage locker. Condo amenities include a gym, lounge area with a library and fireplace, yoga studio, dining room with kitchen, kayak storage room, pet & car wash stations, plus commercial-grade laundry facilities. Don't forget the Main Street Farmers Market in Grande Allée Park, every Saturday from May-October. A wealth of diverse amenities are easily accessible, including the Flora Footbridge, uOttawa, Saint Paul University, downtown, the 417, Glebe amenities, Lansdowne Park, CHEO and the General and Riverside campuses of the Ottawa Hospital, plus cafés, services, and restaurants. 24-hour irrevocable on offers. (id:55093)
Royal LePage Performance Realty
82 Lake Avenue E
Carleton Place, Ontario
Step into timeless charm and modern comfort with this spacious and sensibly laid out century home, ideally located in the heart of Carleton Place. Just a short walk to the main street where you can enjoy great restaurants and local boutiques, essential amenities such as grocery stores and pharmacies, and recreational opportunities along the Ottawa Valley Rail Trail. Everything has been taken care of here - from interior to HVAC to roof! This well-maintained home offers 3 bedrooms and 1.5 bathrooms, including a spacious primary bedroom that features an adjoining flex room - perfect for a home office, dressing room or nursery. Thoughtful updates throughout blend classic character with modern appeal: Drywall and paint throughout (including ceilings), refinished original hardwood floors, refreshed kitchen with refinished cabinetry, new countertops, and subway tile backsplash, upgraded laundry room with ample storage and granite countertop, new front steps, windows and tongue-and-groove pine front porch, large front window and all exterior doors, roof shingles, furnace & AC and paved driveway. Outside you'll find a 1-car detached garage with an attached 1-car carport, large garden shed, and a covered rear patio ideal for outdoor relaxation or entertaining. The generous 50.07 ft x 135.86 ft lot offers plenty of space for gardening, play or quiet enjoyment. (id:55093)
Royal LePage Team Realty
Bsmnt - 981 Davis Drive
Newmarket, Ontario
Newly renovated bright & spacious 1 bedroom + den basement. Large bedroom with closet, freshly painted, newer kitchen with stainless steel appliances, large windows with lots of natural lights. fantastic location steps away from shops, restaurants, Walmart, New Costco, Transit, and Other Area Amenities. (id:55093)
Homelife Frontier Realty Inc.

