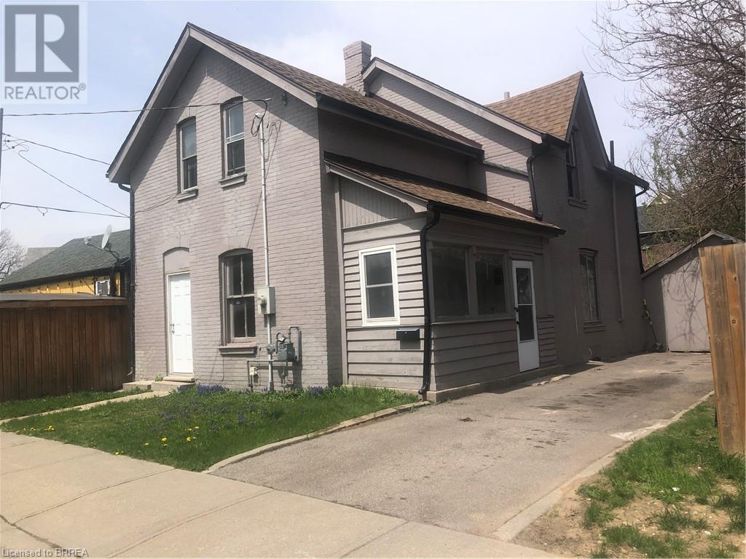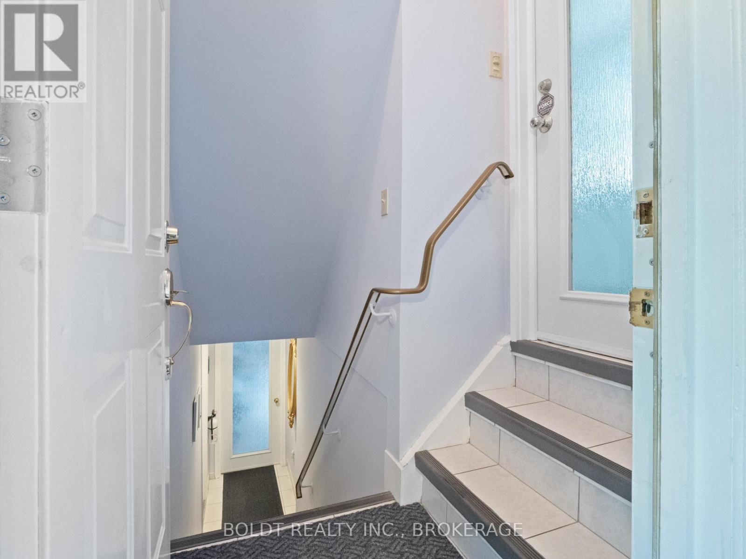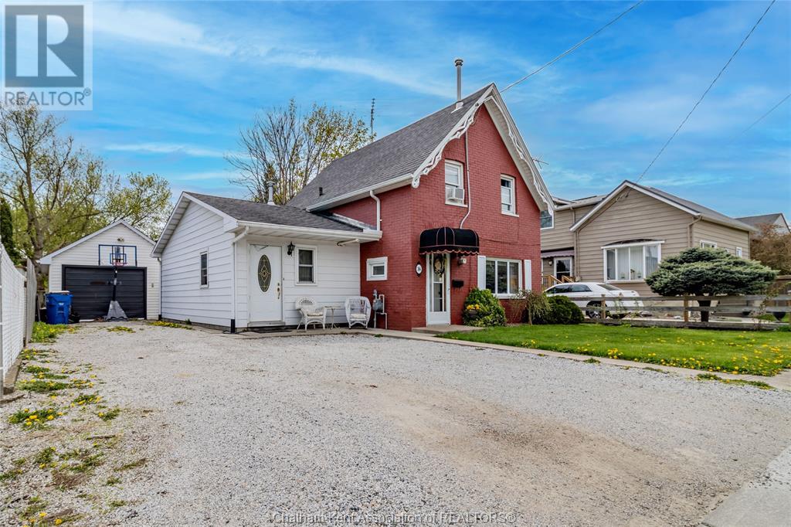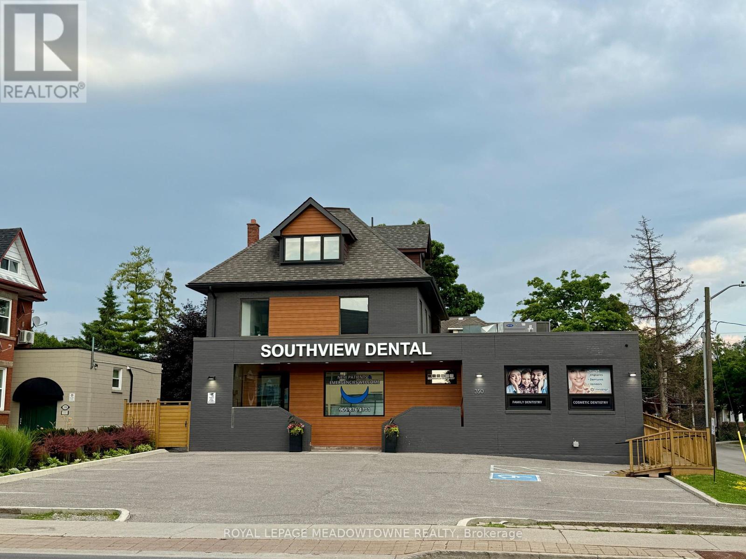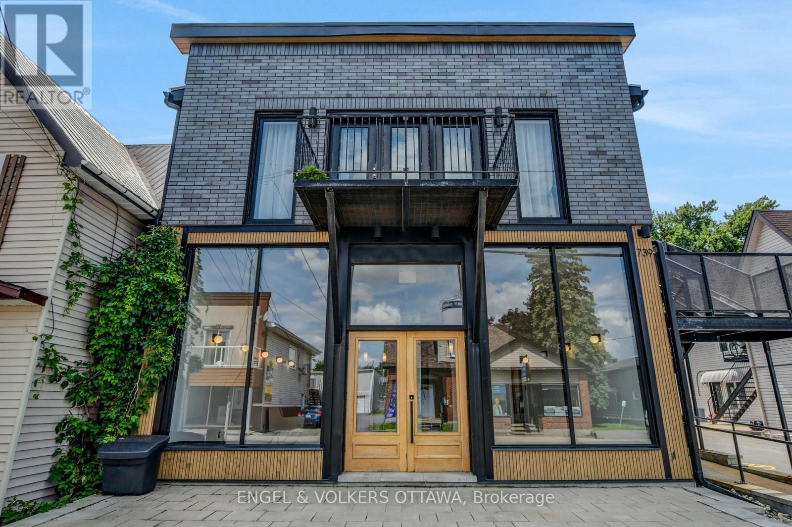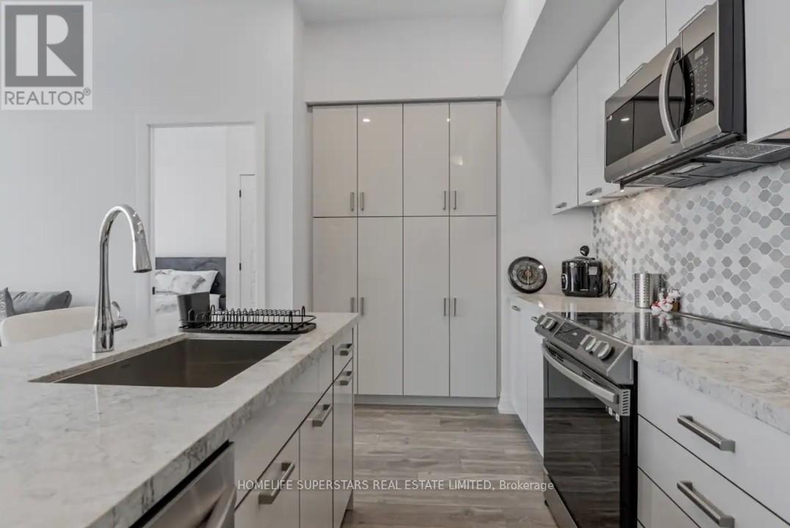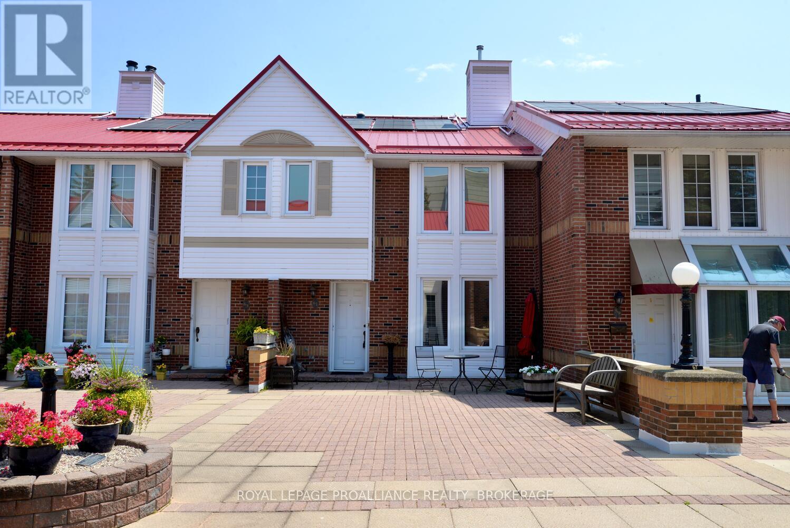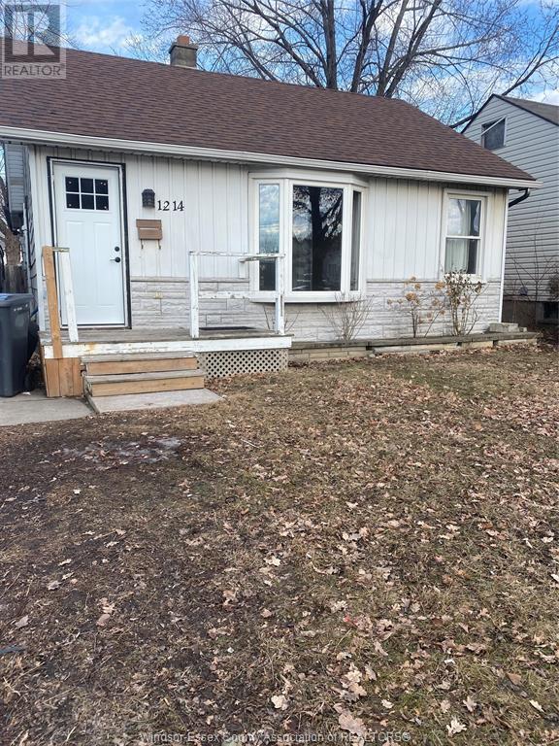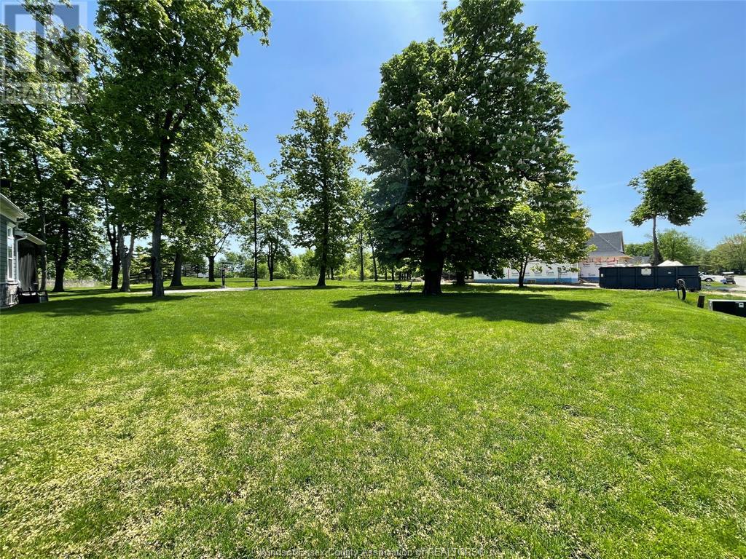55 Woodbine Avenue
Toronto, Ontario
Welcome to your beachside executive retreat - where work meets play. Perfectly situated just minutes from the film studios, this stylish short-term executive rental is tailor-made for those working in the heart of the action. Whether you prefer a scenic bike ride or a casual stroll to set, convenience is on your side. Step outside and you're just 300 steps from Toronto's iconic Beach boardwalk, with Woodbine Park, live music, volleyball courts, surf breaks, and lake plunges practically at your doorstep. It's the place to be for summer vibes, sandy toes, and unforgettable sunsets. Inside, the main level is your personal entertainment hub, featuring a Bang & Olufsen BeoSystem 3D home theater, 65" OLED TV, cozy gas fireplace, and plenty of plush seating to kick back and relax. The gourmet kitchen is a dream come true - fully outfitted with appliances large and small, a wine fridge, a 27 satellite TV, and immersive B&O sound that turns every meal into an experience. Outside, unwind in your private backyard oasis: a covered porch, bubbling 6-person spa tub, Weber BBQ, and space for Fluffy to play - yes, pets are welcome! Upstairs, the art deco-inspired primary bedroom is a showstopper, anchored by an award-winning adjustable Tempur-Pedic King bed (comfort royalty!) and a 70 Samsung TV with Bose sound for movie nights in. The spa-like 5-piece bath pampers with a glass shower, double vanity, and elegant clawfoot soaker tub - because you've earned it. Need to plug back into work? A bright, dedicated 3rd floor home office provides privacy and focus to get things done. And for your peace of mind, the whole-home air purifier and canister steam humidifier keep the indoor air fresh, balanced, and healthy. Fully furnished down to the smallest detail, just bring your suitcase and settle in. Rent includes utilities up to $500. (id:55093)
RE/MAX Hallmark Realty Ltd.
1802 - 185 Roehampton Avenue
Toronto, Ontario
Location! Location! Bright & sun-filled 1BR + Den corner suite with a clear downtown view in the heart of Yonge & Eglinton. Features a Nest thermostat, newer appliances, and an upgraded kitchen with sleek countertops, stylish backsplash, Venetian blinds, and laminate flooring. Floor-to-ceiling windows bring in abundant natural light. Includes locker. Enjoy a vibrant neighbourhood filled with trendy pubs, restaurants, and all amenities at your doorstep. (id:55093)
Gate Real Estate Inc.
11 & 12 - 60 West Wilmot Street
Richmond Hill, Ontario
Located In The Prestigious Beaver Creek Business Park, This Property Offers Creative and Breathtaking A-class Office Space Merged with clean distribution into a never before seen industrial condominium unit. Unit 11&12 will be lease together and offer a 5847 Square foot floor plate plus additional second floor space not included in the square footage. Inspire you team to new heights with this designed office. **EXTRAS** 100% A/C 5 Skylights, 5 Baths, 9 Exec Office Boardroom W/Glass Walls. (id:55093)
Bay Street Group Inc.
39 Park Avenue
Brantford, Ontario
Legal Duplex, but could easily be converted to single-family Residential. Two one bedroom vacant units. Set your rents to market prices. Excellent income property that is walking distance to downtown and near bus routes. Detached garage/workshop. Driveway parking for 3 cars. Book your showing now. (id:55093)
Century 21 Heritage House Ltd
160 Harbourside Drive
Whitby, Ontario
RARE! Charming and beautiful three-bedroom house in Whitby shores- one of Whitby's most sought after community! The house has 3 spacious bedrooms and 2 bathrooms, to go along with a finished basement! The basement has coffered ceilings with pot lights, and wainscoting throughout. The main floor boasts 9 ft ceilings with hardwood flooring and has a gas fireplace. The dining area has a walk out to the backyard that is beautifully landscaped with a patio- great for hosting! The kitchen has lots of cabinets for storage, with a beautiful backsplash, along with undercabinet lighting! The house is a must see! Won't last very long in this market! AAA+ location- minutes from the highway, waterfront trail, Whitby shores public school, parks, Whitby go station, Iroquois Park Sports complex, and Whitby Marina and yacht club and shopping, tenant to pay all utilities + rental water heater. Tenant/Agent to verify details of Listing. NEW CARPET INSTALED (id:55093)
Royal Heritage Realty Ltd.
4 - 110 Centennial Road
Shelburne, Ontario
Modern Finished office space- High Visability location Highway 10 & 89 in Shelburne, Multi unit building with great tenants Approx 1680 Sq Ft. includes Accessible 2 pc Bathroom, Lunch Room, Office, Meeting Room & Large Open Concept entry & Great Room, Great Space for Professional Office. Parking incommon, with 2 assigned. Utilities, Gas, Hydro and Water are in addition to. Tenant use to be approved & comply with zoning. Other space and additional space may be negotiated. (id:55093)
Mccarthy Realty
2806 - 16 Yonge Street
Toronto, Ontario
Luxurious Spacious Pinnacle I. Spotless 1Br + Den (Can Be Converted Into 2nd Bedroom) And 2 Full Baths, Balcony And 9' Ceiling As Per Builder. Granite Counter Top In Kitchen Unobstructed East View Of The Lake And East Harbor. Complex Includes Tennis Court, Running Track, Gym, Sauna And More. 24Hr Security. Rent Includes Utilites, 01 Parking. Well Managed And Kept Building. 1 Block To The Lake And Walking Distance To Union Station, Air Canada Centre And Path. (id:55093)
Ipro Realty Ltd.
Ph01 - 100 Dalhousie Street
Toronto, Ontario
Welcome To 100 Dalhousie! 3 Bedroom, 3 Bath W/ Balcony unit. Luxurious Finishes & Breathtaking Views In The Heart Of Toronto, Corner Of Dundas + Church. Steps To Public Transit, Boutique Shops, Restaurants, University & Cinemas! 14,000Sf Space Of Indoor & Outdoor Amenities Include: Fitness Centre, Yoga Room, Steam Room, Sauna, Party Room, Barbeques +More! (id:55093)
Condowong Real Estate Inc.
Lower - 2 Kenworth Drive
St. Catharines, Ontario
This bright and airy 1-bedroom basement apartment offers comfortable, turnkey living in a beautifully finished space. Featuring a spacious open-concept layout with large windows and a brand-new egress window in the bedroom, the unit is filled with natural light.Fully furnished and thoughtfully equipped, it includes everything from furniture to pots, pans, and utensils - just move in and enjoy. All utilities are included, and the unit is available for immediate occupancy.Perfect for a quiet, responsible tenant seeking a clean and convenient living space. (id:55093)
Boldt Realty Inc.
15 Lockton Crescent
Brampton, Ontario
Welcome to 15 Lockton Crescent with 4 bedrooms and 2 full washrooms, a beautifully maintained executive bungalow nestled on a quiet crescent in the sought-after Peel Village West neighbourhood. Set in one of Brampton's most desirable communities, this charming detached home offers a blend of comfort, function, and timeless appeal. The main level features elegant hardwood floors, pot lights, and an inviting living room filled with natural light through a large picture window. Adjacent is a dedicated dining area with space for six, perfect for hosting family gatherings or entertaining friends. The stunning kitchen is thoughtfully designed with ample cabinetry, stainless steel appliances, and a convenient breakfast island ideal for enjoying your morning coffee or tea. A cozy family room with a fireplace offers a warm retreat and opens onto a spacious deck that overlooks the private, fully fenced backyard. The main level also includes a generous primary bedroom with a large closet and two additional bedrooms, providing plenty of space for the whole family. Downstairs, the finished basement boasts a spacious recreation room with a second fireplace, a dedicated office area, a full bathroom, a well-equipped laundry room with extensive cabinetry for storage, a cold storage room perfect for preserving seasonal goods, and a basement kitchen complete with a pantry area. Outdoors, the mature landscaped lot showcases lush gardens, towering trees, and a large patio perfect for summer barbecues and alfresco dining. A garden shed offers additional storage for tools and equipment. The home also features a durable metal roof, offering long-lasting protection and peace of mind. This is a truly special home that combines functionality with natural beauty in a prime, family-friendly location. (id:55093)
RE/MAX Aboutowne Realty Corp.
10016 Graham Road
West Elgin, Ontario
This custom built ALL BRICK back-split is FOR SALE FOR THE FIRST TIME! Boasting 2,358 sq.ft of finished living space, and PRIDE OF OWNERSHIP THAT SHOWS! With many big ticket updates already completed, peace of mind is assured. Situated on a large 0.33 acre lot just 5 minutes outside of West Lorne. This home was thoughtfully designed with the modern family in mind. The main floor features a custom eat-in kitchen that has a show-stopping arched masonry wall surrounding the cooktop & range hood, laminate cabinetry, newer stainless steel appliances, and oversized windows throughout. The dining room opens up to the very bright and spacious living room which leads out to the back porch - great for entertaining family & guests, or hosting summer BBQs. Making your way upstairs, you will find the primary bedroom with wall to wall closet space, and a large window that faces the tranquil backyard. The other two bedrooms on the upper floor are generously sized, and all share a 5pc bathroom down the hallway. The completely finished walk-out basement showcases a wood burning stove (WETT certified 2024) with a beautiful custom stone mantel. The lower level has a 2PC bathroom, and access to your 4-season solarium with panoramic views of the entire property! The lowest level offers plenty of storage space, laundry, cold cellar, and a workbench area. The backyard is beautifully landscaped with lush gardens, grass, a deck perfect for enjoying those warm, summer days & nights, along with a storage shed that has a masonry oven inside. Just minutes from the shores of Lake Erie, and a quick 30 minute drive to London or St.Thomas! With amazing schools, parks, and local amenities nearby, this is the perfect place to settle in and call home! Homes like this one are truly a rare find.. Don't wait, book your showing today! (id:55093)
Century 21 First Canadian Corp
36 Ingram Street
Chatham, Ontario
This lovely, well-cared-for family home in a great location is on the market waiting for its next owner to fall in love with it. On the main level, as you walk in, you will see a multi-purpose Den connected to a beautiful 3pc Bathroom with stand-up shower. Also on this floor is the laundry room, Kitchen that opens to the living room featuring an NG fireplace, connected to an office (currently used as a bedroom). Ascending the classic staircase to the second floor, you will find 2 good-sized Bedrooms and a 3pc Bath. Updates include roof, windows, furnace and A/C. Outside is a detached garage and fenced-in yard that opens to a large green space. This home is located in central Chatham, just a 5 min. walk to CKHA or “The Pines.” (id:55093)
Exit Realty Ck Elite
2139 Kingsway Drive
Kitchener, Ontario
Operate your business while enjoying the comfort of this charming three-bedroom detached home. Perfectly positioned for your maximum exposure, the property offers fantastic visibility from Hwy 8 and is just minutes from Hwy 401 - ideal for signage and attracting customers. Whether you're looking to establish a home-based business, office, or studio, this location supports endless possibilities for multiple uses such as veterinary doctor, hair salon, any professional office . A rare opportunity to combine convenience, accessibility, and comfortable living in one dynamic space. (id:55093)
Royal Star Realty Inc.
18063 Highway 35 Highway
Algonquin Highlands, Ontario
Nestled on a prime, mature treed lot gently sloping toward stunning views of Saskatchewan Lake, discover the potential of this charming 3-bedroom home (that needs tlc) offers a rare opportunity. Backing onto crown land, the property features private dock access and easy year-round highway 35 access. Inside, the open-concept layout welcomes you with warm character and functionality, last renovated in 2010, includes soft-close kitchen cupboards, two wood airtight stoves, and a bright plexiglass sunroom (as is). Additional highlights are a double garage with attached carport, the partially finished lower level provides additional space and endless possibilities. Terrific opportunity for a handy first-time buyer, investor, or someone looking for getaway cottage. Property is being sold as is, oil tank is past its economic life 2002 (needs to be replaced as the oil company will not fill) (id:55093)
RE/MAX All-Stars Realty Inc.
Lower - 98 Ambleside Drive
Brampton, Ontario
Legal Basement in the centre & very convenient location of Brampton. 1 bedroom + 1 huge size Den and 3 pc bathroom. Close to all the amenities++ highway+ bus stop+ school + no carpet in the house separate entrance and separate laundry. Tenant to pay 25% utilities. (id:55093)
Save Max Re/best Realty
3a - 350 Main Street E
Milton, Ontario
Incredible opportunity to lease a bright and private commercial space in the heart of downtown Milton. Located at 350 Main StreetEast, this upper-level unit offers approximately 750 sq ft . Accessed by a dedicated ground-level entrance, the space sits above a long-standing dental practice with a trusted reputation. One portion of the second floor is currently occupied by an independent massage therapist in a fully separate suite, maintaining a quiet and professional atmosphere throughout. Upstairs, the third floor features vaulted ceilings, optimal natural light, and an open layout thats perfect for photo or video shoots, creative work, or client-facing services. Includes private washrooms and parking for up to three vehicles during weekday peak hours, with ample availability outside those times. Lease is all-inclusive with no additional utility or maintenance fees. A rare chance to bring your business to one of Miltons most visible and charming downtown corners. (id:55093)
Royal LePage Meadowtowne Realty
A - 739 Principale Street
Casselman, Ontario
Discover a bright and versatile 1,135 sq.ft. commercial space for lease in the heart of the charming and growing village of Casselman. Ideally situated just off Highway 417, only 30 minutes from Ottawa and approximately 1 hour from Montreal, this high-visibility unit is zoned for a wide range of uses and surrounded by established shops, essential services, and expanding residential communities. Located in a beautifully updated building, the space features soaring 12-foot ceilings, expansive front windows that flood the interior with natural light, and modern finishes throughout. A 298 sq.ft. interlock front patio offers excellent potential for seasonal displays or a welcoming outdoor setup.The unit includes two customer washrooms, a private staff washroom, and is fully accessible. With five residential apartments as part of the building and nearby amenities including grocery stores, schools, pharmacies, and restaurants, the location enjoys steady foot traffic in a family-friendly setting with ample street parking nearby. An ideal opportunity for retail, service, or office use. Come explore the potential this standout space has to offer. (id:55093)
Engel & Volkers Ottawa
407 - 415 Sea Ray Avenue
Innisfil, Ontario
Everyday is a Friday here at Magnificent High Point Condo at FRIDAY HARBOUR, Fully Upgraded New, Spacious 785 sq foot,2 bed/2bath split bedroom layout with Large Balcony & Sun filled Exposure, beautiful kitchen with the best choices for finishes! Open to living area, bright and airy, Enjoy access to everything that comes with lakeside luxury: outdoor pool overlooking the Marina, Hot Tub, Fitness Centre and seasonal Recreation Facility. Live on 200 Acres Nature Preserve Has 7 km Of Hiking Trails, "The Nest" 18 Hole Golf Course, Boating, Marina, Beach Club, The Pier, Year Around Activities And Events!!! Boardwalk With Great Restaurants, Shops, LCBO, Starbuck, FH Fine Food Store And Much More. (id:55093)
Homelife Superstars Real Estate Limited
90 Maplebank Crescent
Whitchurch-Stouffville, Ontario
Very Nice & Beautiful 2 Bed Rooms & 1 Wash Room Basement Apartment Unit! Double Door Walk Out To Stone Paved Backyard & Pathway! Thousands Spent On Many Upgrades! Modern Kitchen With Stain Less Steel Appliances! 4 Pc Bath Room With Mosaic Wall! Open Concept Family, Dining! Vinyl Floor All Over The Place! Ensuite Laundry! Conveniently Located & Close To All Amenities. (id:55093)
Right At Home Realty
73 Buckle Crescent
Aurora, Ontario
Beautiful Single Detached Home 4+1Bed & 4 Bath In Aurora Community. Open Concept Layout W/ Hardwood Fl Thru-Out Main & 2nd. Upgraded Kitchen W Granite Countertop, Ceramic Backsplash & Centre Island. Laundry On 2nd Flr. Finished Bsmt W 1 Bed, 3 Pc Bath, Large Storage Room. Close To Hwy 404,Community Center, Go Train, Schools, Parks, T&T, Walmart, Plaza, Clinic. Any questions please email to email to lisafu520@gmail.com (id:55093)
Dream Home Realty Inc.
109 Edward Street
Stirling-Rawdon, Ontario
Welcome to 109 Edward Street! Stylish, updated, and move-in ready this raised bungalow in the heart of Stirling is a must-see! Set on a quiet street and filled with thoughtful upgrades, this home offers the perfect blend of comfort, function, and modern charm. Inside, you'll find a spacious entrance and bright and welcoming layout that has been tastefully renovated with new cork flooring, quartz countertops, and a freshly painted interior in neutral tones that suit any style. The main floor features three well-sized bedrooms and a beautifully updated 5-piece bathroom with double sinks ideal for families or guests. The lower level offers even more living space, including a generous rec room with built-in shelving and a cozy gas fireplace perfect for movie nights or family gatherings. An oversized fourth bedroom, spacious laundry room, and updated3-piece bath make this level as functional as it is comfortable. Outside, the backyard is a private oasis designed for relaxation and entertainment. Enjoy summer evenings on the deck or under the custom-built gazebo, and take advantage of the beautiful patio and oversized shed with hydro ideal for a workshop, studio, or storage. The attached garage provides secure parking and extra storage, while the metal roof and generator hookup offer peace of mind year-round. Located just minutes from schools, parks, shops, and restaurants, this well-cared-for home offers the best of small-town living with modern conveniences at your fingertips. Don't forget to check out the 3D Virtual Tour and floor plan (id:55093)
Royal LePage Proalliance Realty
61 - 1 Place D'armes
Kingston, Ontario
Executive Multi-level Condo in Prestigious Frontenac Village! Discover the perfect blend of space, comfort and convenience in this condo town home located in the sought-after inner ring of Frontenac Village. This unique multi-level layout offer exceptional privacy and functionality, just steps from Kington's vibrant downtown core. Enjoy impressive amenities including underground parking right at your door, a seasonal outdoor pool, exercise room and party room - ideal for entertaining or relaxing. This home features a spacious primary suite with a 4-piece ensuite and ductless heating/cooling unit to complement the central heat pump system. The upper level offers 2 additional bedrooms and a 4-piece bath - ideal for guests and family. The eat-in kitchen boasts generous cupboard space, includes all appliances and is steps to the separate dining room. The living room is visible from the dining area and affords a large space for larger gatherings. The bright family room, complete with a cozy pellet stove, opens to a private patio area with direct access to the pool area. On the lower level there is a small office, as well as laundry and tool bench area with extra storage. The is further storage under the family room ideal for storing seasonal items. Enjoy morning coffee in the charming alcove facing the front courtyard before heading out to enjoy a short walk to shops, the library, waterfront parks and recreational facilities. This condo town home truly offers the ideal location for downtown convenience. (id:55093)
Royal LePage Proalliance Realty
1214 Labadie
Windsor, Ontario
Welcome to 1214 Labadie, a beautifully maintained 3-bed, 2-bath home in the heart of Windsor. Ideal for families or professionals, this bright and spacious home features generous bedrooms, two full bathrooms, inviting living areas, and a functional kitchen with ample storage. Enjoy central heating and cooling, plus a private backyard perfect for relaxing or entertaining, along with driveway parking. Conveniently located near top-rated schools, parks, shopping, dining, and transit. A great lease opportunity in one of Windsor's most desirable neighborhoods! Schedule your showing today! (id:55093)
Pinnacle Plus Realty Ltd.
329 Crystal Bay Drive East
Amherstburg, Ontario
Simply amazing! Build your dream home on this picture perfect island lot with unobstructed water views and no rear neighbors. Enjoy front row seats of spectacular sunsets from your front porch. Raise a family amongst nature's best amenities or retire to your island retreat. Can be purchased alone as a vacant lot or with gorgeous home next door (MLS#25006141). Whatever your plans, this island community offers the comforts of everyday living. Easy access to the island via a 4 minute ride on the ferry. Quick access to the historic town of Amherstburg offering medical, shopping, groceries and schools. Kids have access to school provided transportation. To be included on Schedule A: ""Buyer acknowledges that ferry fees ($5500/yr) and Home Owners Association fee ($225/yr) is the responsibility of the purchaser and commences on assumption of title to the parcel of land. Buyer to satisfy themselves of any future development charges"". There is no better deal on vacant land on the island. (id:55093)
Manor Windsor Realty Ltd.




