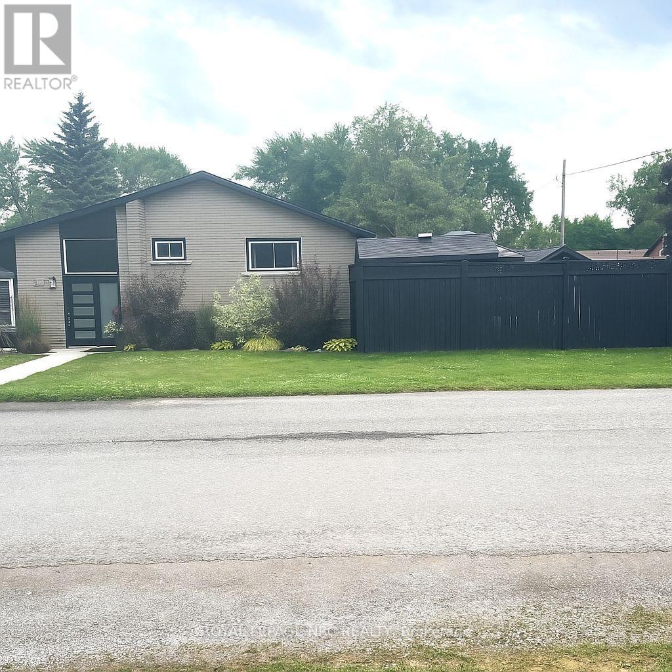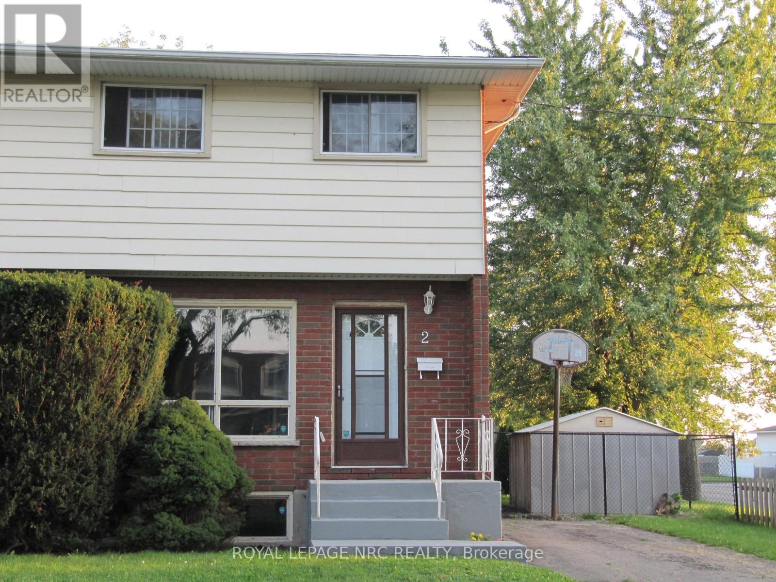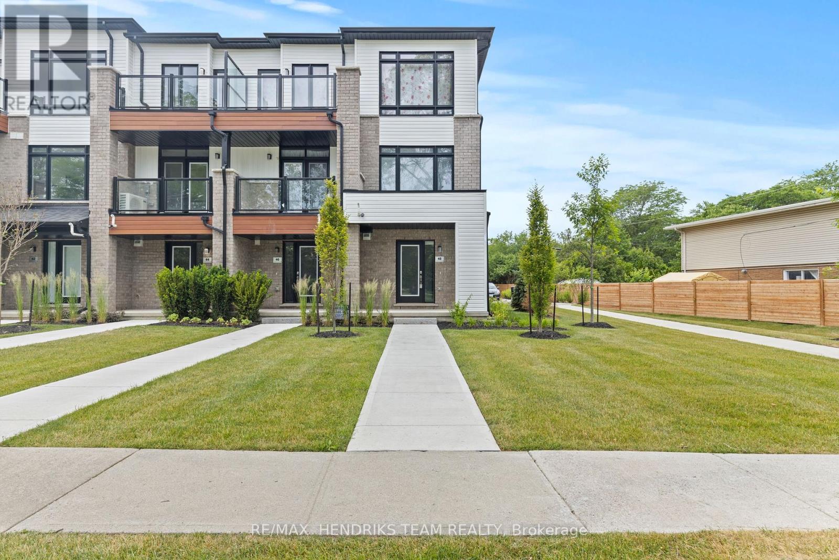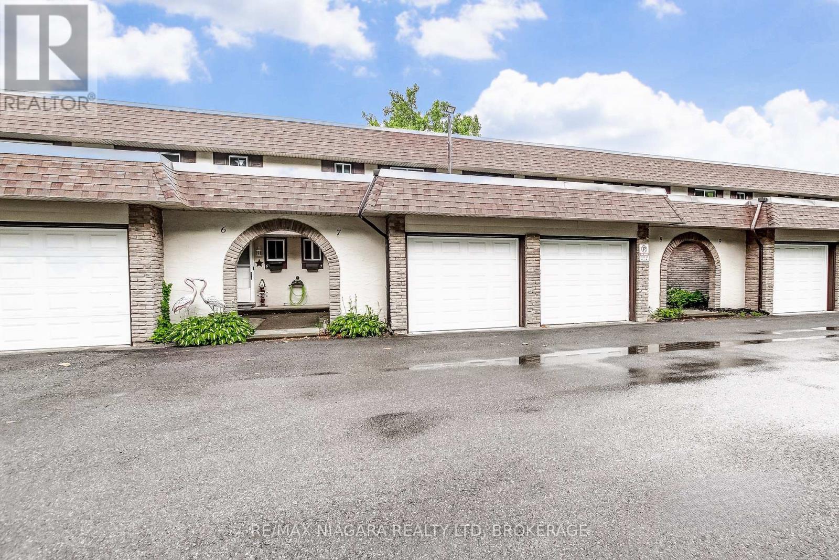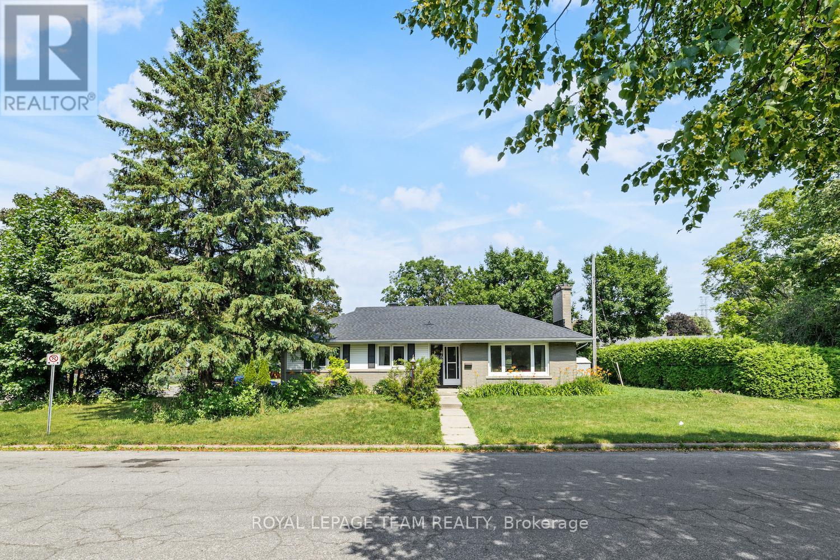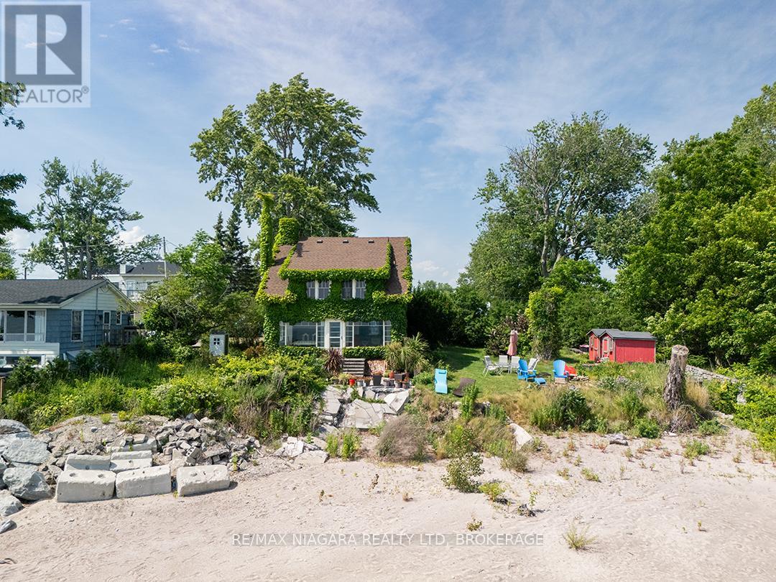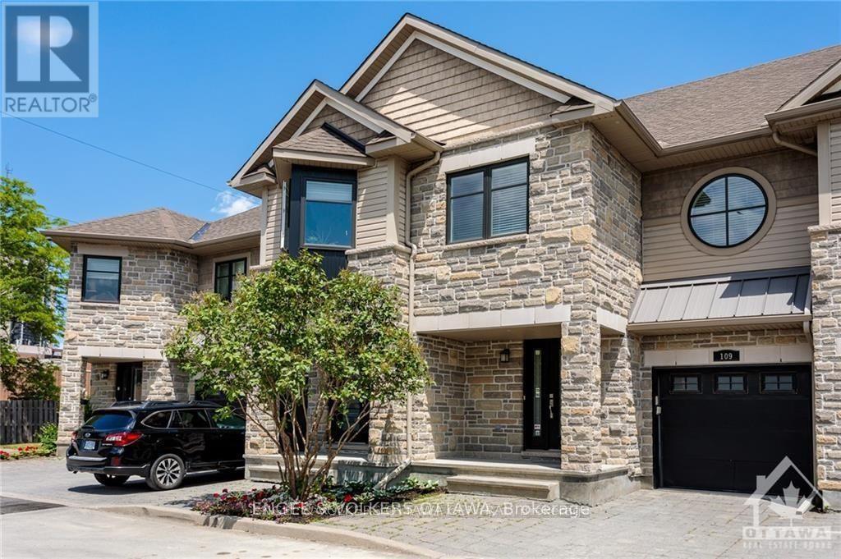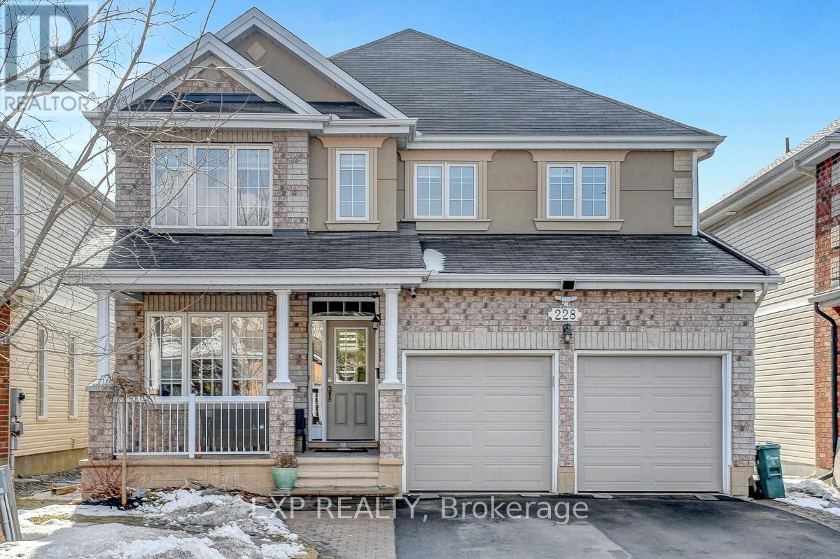365 South Mill Street
Fort Erie, Ontario
A unique opportunity awaits at 365 South Mill Street - a charming 3-bedroom, 2-storey century home situated on a generous 99' x 85' corner lot in the heart of Downtown Ridgeway. Full of character and warmth, this home blends historical charm with modern conveniences, offering plenty of space for families both inside and out. The inviting front porch sets the tone for this welcoming home. Inside, the main floor features a spacious living room, a bright dining area, and a well-laid-out kitchen, perfect for everyday living and entertaining. A 4-piece bathroom and a mudroom with laundry add practicality to the main levels. Upstairs, you'll find the primary bedroom along with two additional bedrooms - ideal for family, guests, or home office needs. Step outside into the fenced backyard oasis, complete with a large deck, gazebo, 15 x 25 on-ground pool, and lawn area for play and relaxation. Mature trees and perennial gardens surround the home and a 2-car attached garage, accessible from Dominion Road, provides convenience and storage. Recent updates include a new rental hot water tank (2024), front and back doors (2018), shed (2018), and pool with pool deck (2017). This homes location is unbeatable - within walking distance to Ridgeway's vibrant downtown shops, restaurants, weekly Farmers Markets (May-October), and year-round community events. You're also just steps to the 26km Friendship Trail, ideal for walking, running, and cycling. A short drive brings you to Crystal Beach's white sand shores and Lake Erie's scenic waterfront, while QEW highway access and the Peace Bridge to the USA are just 15 minutes away. Don't miss the chance to own a piece of Ridgeway's charm in this family-friendly, walkable community. (id:55093)
RE/MAX Niagara Realty Ltd
8305 Parkway Drive
Niagara Falls, Ontario
A must see! This 1,071 SQFT 3 bedroom, 2 bath sidesplit in beautiful Chippawa features, newer kitchen with quartz counter tops, newer bathroom and flooring downstairs, new soffits, facia, eaves, approximately 3 years old roof and air conditioning. Lots of natural light shines through this very well maintained home. If you like to entertain... this is it!! This backyard is gorgeous with an 18x36 heated inground pool with a pool house and garden shed. There are many areas for you and your guests to sit and relax and enjoy the perennial gardens and sun. Hard to describe a must see, You will not be disappointed !! All outdoor furniture is included. (id:55093)
Royal LePage NRC Realty
2 Black Knight Road
St. Catharines, Ontario
Welcome to 2 Black Knight Road, located in a desirable North-End family friendly neighbourhood of St. Catharines. This clean and tidy property offers its new owners three bedrooms, along with a large eat in kitchen with new countertops and laminate flooring. The basement has a separate entrance and currently has a large recreation room and second bathroom. Close proximity to local schools, school bus routes, public transit and shopping make this property very appealing to first time home owners and investors alike. Make it yours. (id:55093)
Royal LePage NRC Realty
48 Sidney Rose Common
St. Catharines, Ontario
Welcome to this stylish 3-storey end-unit condo townhome located in the highly desirable south end of St. Catharines, just steps from Woodgale Park and minutes to Brock University, The Pen Centre, highway access, and all major amenities. The main floor features a spacious recreation room with direct access to the single-car garage, offering flexible space for a home office, gym, or lounge. On the second level, enjoy an open-concept kitchen and living room, a convenient powder room, and a covered balcony perfect for relaxing or entertaining. The third floor offers a full 4-piece bathroom, in-suite laundry, a well-sized bedroom, and a bright primary suite complete with a 5-piece ensuite and a private balcony. Combining comfort, function, and location, this home is ideal for first-time buyers, investors, or anyone looking to enjoy low-maintenance living in a vibrant community. (id:55093)
RE/MAX Hendriks Team Realty
7 - 4230 Meadowvale Drive
Niagara Falls, Ontario
Welcome to this beautifully maintained 3-bedroom, 2-bathroom condo-style townhouse offering the perfect blend of comfort, convenience, and care-free living. This two-storey home is ideally situated near the QEW and is backed onto a serene green space with a walking trail providing a private, natural backdrop to enjoy year-round. Step outside to your rear terrace, a perfect spot for morning coffee or evening relaxation surrounded by nature. Inside, the functional layout offers bright, spacious living areas with room for both everyday living and entertaining. The main level layout features great flow, with near open concept living, while the upper level houses three good sized bedrooms and a full 4pc bathroom. An attached garage offers direct access into the bonus courtyard, and an additional parking space is included for added convenience. The basement is full height and a blank canvas for additional potential for more living space, a bathroom, or a bedroom. With exterior maintenance taken care of, you can enjoy peace of mind and low-maintenance living. Whether you're a first-time buyer, down-sizer, or simply looking for a lifestyle that allows you to focus more on living and less on upkeep, this property checks all the boxes. Recent updates include : Roof, Exterior doors/patio door (2024), Carpet upstairs (2024), main floor laminate flooring (2023), main floor 2pc powder room (2023), Furnace - 24v blower with 25 year stainless steel heat exchangers (2021), Central Air (2021), HWT (2021), ALL Windows (2020), Electrical+panel update and inspection (2017) (id:55093)
RE/MAX Niagara Realty Ltd
467-469 Braydon Avenue
Ottawa, Ontario
Investment opportunity with LEGAL SDU, TWO hydro meters, TWO street numbers with separate entrances on a CORNER LOT in Riverview Park!Whether you're an investor chasing reliability or a buyer looking for a low-risk asset, this is a turnkey opportunity in a zero-vacancy zone, steps away to the Faculty of Medicine, the Ottawa Hospital, CHEO & NDMC, and minutes away from Train Yards shopping centre, LRT stations, trail, schools and HWY 417. Great cash flow with room to increase, currently at 5.69% cap rate. 467 Braydon Ave (Upper unit): 4 bedrooms, 1 bathroom, rented at $2,640/month; 469 Braydon Ave (Lower unit): 4 bedrooms, 1 full bathroom & 1 partial bathroom, rented at $2,360 /month; 4 parking spots, rented at $260/month. All major components are updated: Roof: 2025; Hot Water Heater(rental): 2025; Central AC: 2022; Furnace: 2020; All vinyl windows. Loads of value at a fantastic location for those who seek optionality! (id:55093)
Royal LePage Team Realty
12851 Old Lakeshore Road E
Wainfleet, Ontario
Long Beach Escape! Lakefront living in Long Beach starts here. Set on a rare double-sized lot measuring 104.25' x 110', this two-storey, year round home offers direct access to one of the most sought-after sandy beaches along the shores of Lake Erie. Tucked away at the very end of a quiet, dead-end road, the property is nicely treed, shaded, and private, with two storage sheds. Inside, the main floor features bright principal rooms including a spacious living room that opens into a sun-filled sitting area with wall-to-wall windows and stunning views of the water. Upstairs are three generous bedrooms with ample closet space, along with 1.5 bathrooms - including a 2 piece ensuite off the primary bedroom which has stunning lakefront views. The full, high basement with a walk-out offers great storage or additional potential. Updated furnace (2019) and roof (2017). A large grassy yard on the east side is surrounded by gardens and mature landscaping, adding even more privacy. Located in Wainfleet's Long Beach community known for its mile-long stretch of sandy shoreline, warm shallow waters, and relaxed cottage-country feel, this is a solid lakefront opportunity on a prime piece of property. (id:55093)
RE/MAX Niagara Realty Ltd
4020 Main Street
Niagara Falls, Ontario
LIVE, WORK & PLAY! THIS ADDRESS OFFERS ALL 3! FEATURES 567 SQFT STORE FRONT W/2PC BATH. UPPER UNIT IS A NICELY APPOINTED 3 BDRM WITH LARGE OPEN CONCEPT LIVING/DINING AREA AND PATIO DOORS TO UPPER DECK. LOWER UNIT IS 1 BDRM- LARGE WITH PATIO DOORS TO PATIO (COULD BE CONVERTED BACK INTO MORE STORE SPACE). AMPLE PARKING FOR 9 CARS OUTSIDE WITH 30X 25FT GARAGE HEATED WITH 24FT RADIANT GAS TUBE, 60AMP & 12FT CEILINGS, WITH LARGE GARAGE DOOR #1 9FT X 9FT WITH AUTOMATIC OPENER, GARAGE DOOR #2 9FT AND ATTACHED 14.6 X 25 STORAGE RM. WALK TO RIVER & BOAT LAUNCH AND DOWNTOWN CHIPPAWA. FURNACE 2024 (id:55093)
Realty Executives Plus Ltd
105 Montauk Pvt
Ottawa, Ontario
Clean, quiet and green.Thats the oasis-like beauty of The Hamptons, Ontarios first LEED Platinum Townhome community. Nestled in a peaceful self-contained cul de sac in Ottawa's Carleton Heights Hogs Back neighbourhood, each approximately 2400 Sq. Ft. (including basement as per builder) townhome in the The Hamptons. The home offers multi-generational and flex work-at-home living options. Enjoy abundant waterfront recreational options along the NCC Trail a short distance away. If there are cyclists, joggers, hikers, paddlers or dog walkers in your family, the Hamptons is a short stroll from Hogs Back Bridge on the Rideau River, that in turn connects to the 150 kilometre NCC Trail System, site of the popular dragon boat and music festival, Mooney's Bay Beach and Park. Minutes away from Hogs Back Park, the Rideau Canal, Carleton University and easy access to city's core. This 3 bedroom / 4 bath with finished basement (could be an extra bedroom, large media room bedroom or office on lower level), townhome with partially fenced in yard & inside access to an attached garage. Ground floor has open concept living/dining/kitchen (w/ 4 appliances), hardwood floors and gas fireplace. Second floor offers large principal bedroom w/ 5pc ensuite & walk-in closet, two other good size bedrooms & full bath. Laundry is conveniently located on second floor. Lower Level has rec room with large above ground windows, full bath and storage area. Built with green technology. Pictures are from similar unit. measurements are approx. All measurements to be verified by buyer. 24 hours on offers as Seller frequently out of town. Some photos staged and from similar unit. Virtual tour from similar unit. Floor plans of similar units in same development attached in photos. Unit will have a tenant starting from September 1 for one year -perfect if you have an investor! (id:55093)
Engel & Volkers Ottawa
214 Argile Street
Casselman, Ontario
Welcome to 214 Argile Street, a beautifully designed 2-storey semi-detached home offering the perfect blend of style, space, and privacy. This 3-bedroom, 4-bathroom home boasts contemporary finishes throughout and is ideally situated with no rear neighbours, giving you extra peace and quiet to enjoy your backyard oasis. Step inside to an open-concept main floor featuring modern flooring, large windows, and a bright, airy living space perfect for entertaining or relaxing with the family. The kitchen is a chefs dream, complete with sleek cabinetry, stainless steel appliances, and a functional layout with ample counter space. Upstairs, you'll find three generously sized bedrooms, including a spacious primary suite with a walk-in closet and private ensuite bathroom. Two additional bedrooms and a full bathroom complete the upper level ideal for growing families or guests. The fully finished basement adds even more living space, featuring a large rec room, another full bathroom, and extra storage perfect for a home office, gym, or media room. Enjoy your morning coffee or host summer BBQs in the private backyard - a rare find and added privacy. Located in a friendly, growing community close to schools, parks, and all amenities, this home is move-in ready and waiting for you! Don't miss your chance to rent this modern gem in Casselman. Book your private showing today! (id:55093)
Exit Realty Matrix
A - 2 Lovell Lane
Ottawa, Ontario
A true "End Unit" semi-detached home with the benefits of worry-free condo living...Welcome to 2ALovell Lane. In the heart of Bells Corners and all the conveniences this neighbourhood has to offer, from shopping, restaurants, scenic hiking trails and the future Moodie LRT. Much more space than you'd expect with a large bright living room, an adjacent dining room and an updated kitchen. An oversized pantry can even accommodate small appliances to tuck away when not in use. You'll find two good-sized bedrooms and a full, updated bathroom upstairs. The basement enhances the versatility of this home, as the main room can be used as a guest room, family room, or a bright and airy office. And don't forget the storage room, which could also serve as a den if needed. The possibilities are endless! A convenient bathroom, steps away, too. Recent updates include new windows, doors, and a front porch, as well as a roof replacement (2022) for added peace of mind. Assigned parking is included. Don't miss out! The previous sale fell through on the Buyer's financing. Inspection and Status Certificate were fulfilled without incident. (id:55093)
Royal LePage Performance Realty
228 Hidden Meadow Avenue
Ottawa, Ontario
Welcome to 228 Hidden Meadow, a beautifully updated Valecraft-built home offering over 2,700 sq. ft. above grade, plus a fully finished basement. Ideally located in the highly desirable neighbourhood of Deerfield Village, near parks, the future LRT stop, shopping, and all amenities, this home is perfect for families seeking space, style, and convenience. Step inside to a bright and open main floor, where the heart of the home is the impressive family room with a soaring vaulted ceiling and a cozy gas fireplace. The renovated kitchen boasts sleek countertops with a waterfall island, ample cabinetry, walk-in pantry and a modern design, making it both stylish and functional. A dedicated main floor office provides a quiet workspace, while the convenient main floor laundry adds to the home's practicality. Upstairs, you'll find four spacious bedrooms, including a primary retreat with a walk-in closet and a 4-piece ensuite. The fully finished basement expands your living space, featuring heated tile flooring, a fifth bedroom, and a full bathroom; perfect for guests, in-laws, or a teenage retreat. The great curb appeal in the front is matched in the backyard with a raised deck and fully fenced yard, ideal for a growing family. Book your private tour today! (id:55093)
Exp Realty


