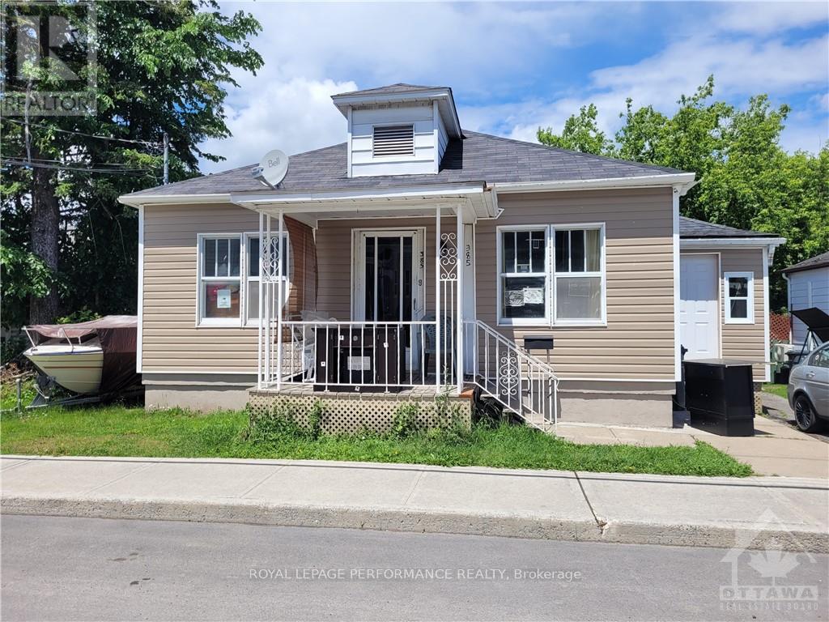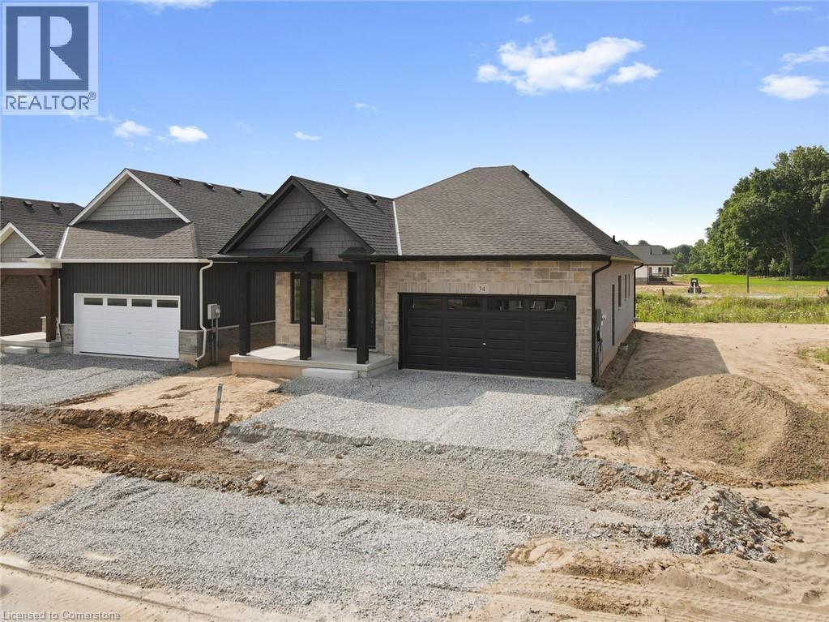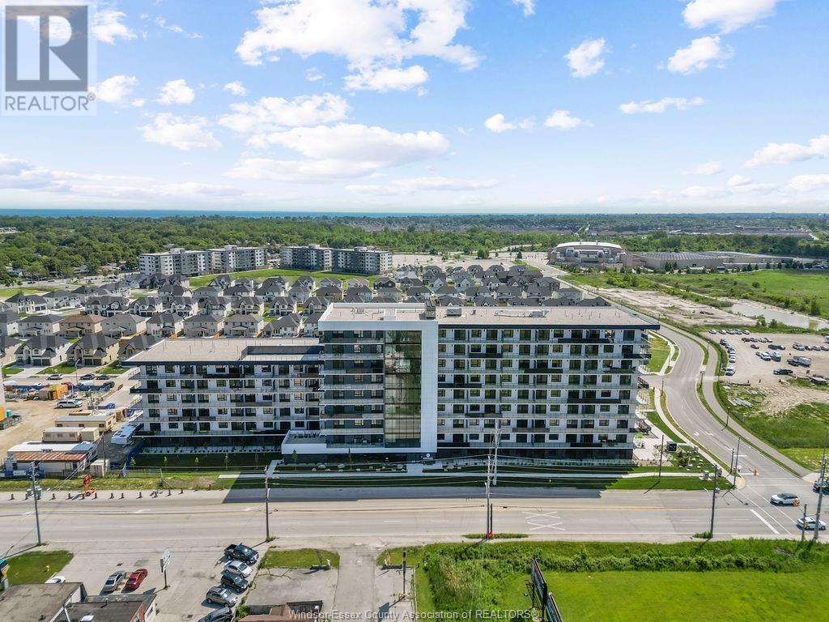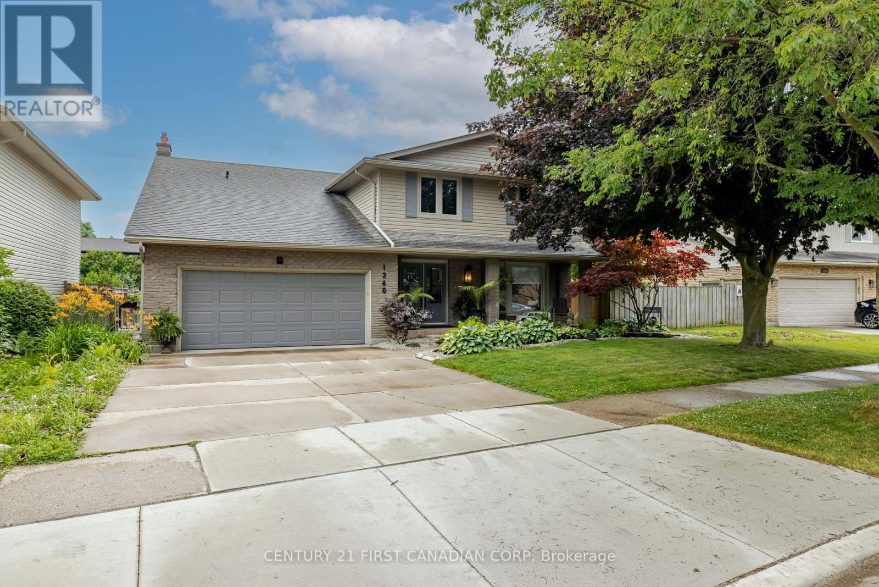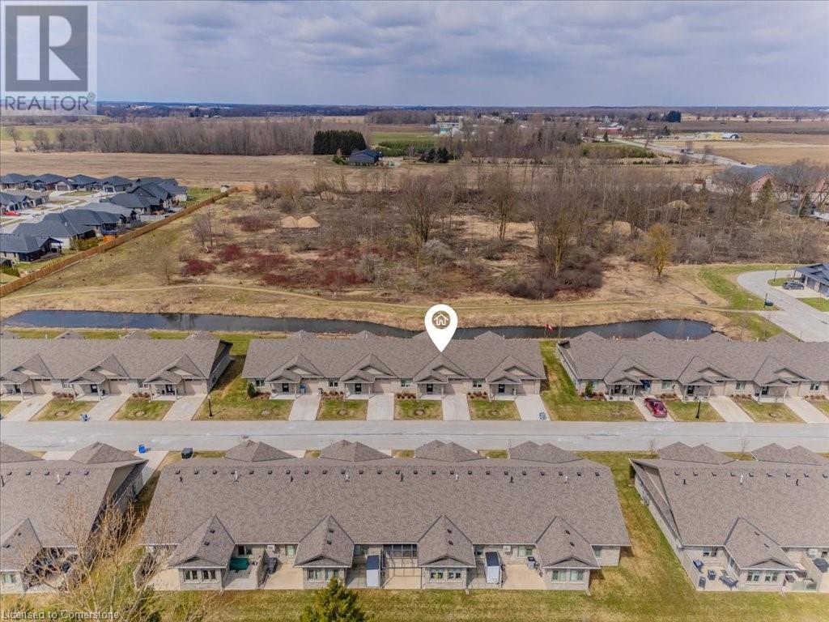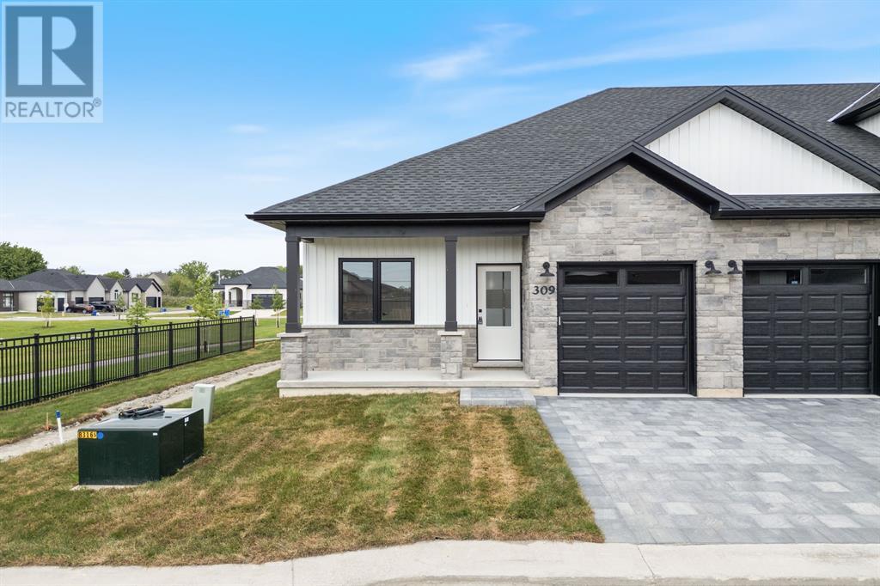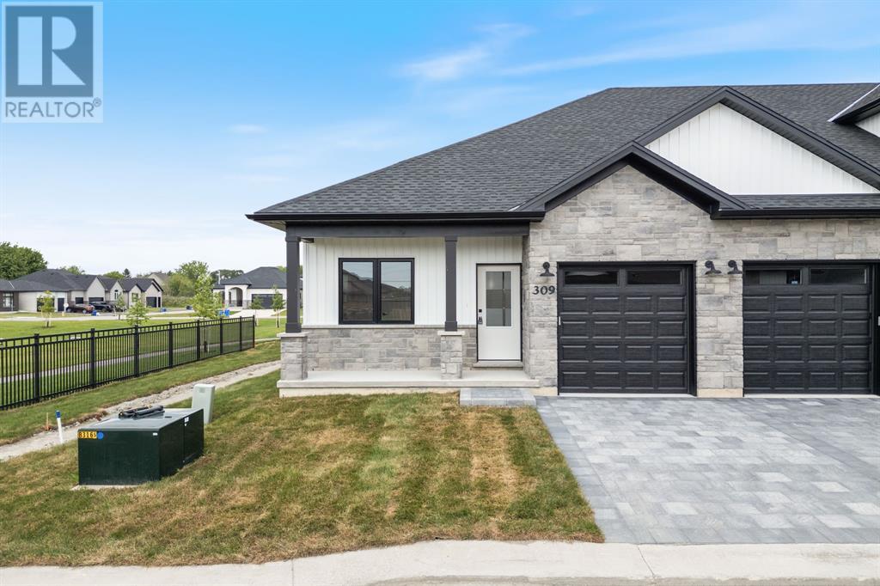385-387 Regent Street
Hawkesbury, Ontario
Investors, this is a multi unit property for you! It is very well situated, near a strip mall and close to the bridge to Quebec and the river. Main and McGill streets are close by which are close to the commercial heart of Hawkesbury. This property is well cared for and over the last year, a number of renovations and have been completed including: roof, concrete walkway, siding, some foundation insulation, wall repairs in the 2 bed apt, renovated 1 bed apt, painting in both 1 bed apts. Some work remains to be completed before closing: finish drywall on a porch and a bedroom wall, siding on the shed and on the back wall of the home. As there are great tenants, 24 hr. notice is required. (id:55093)
Royal LePage Performance Realty
220 Read Road
St. Catharines, Ontario
Well-established Growers operation for sale (Chattels/Fixtures and Real Estate Only) with almost 80,000 square feet of Greenhouse space, (30K under plastic and 50K under glass) 3500 square foot outbuilding/shop, and all brick bungalow residence. The property is adjacent to City Limits with easy access to all amenities and the QEW corridor. A transferable agreement allows the property owner to draw water from the Welland Canal to mitigate operating costs. The sale includes all chattels and fixtures for the continuous operation of the facility (no crop). (id:55093)
RE/MAX Escarpment Realty Inc.
1209 - 60 Brian Harrison Way
Toronto, Ontario
Monarch Built Luxury Building In High Demand Bendale Community. Fabulous South and East Bright + Spacious Coner View,Direct Access To Scarborough Town Center And Ttc, Rt Subway Station .Go Bus, Greyhound Station ,Two Bed Rooms,Plus Den .Parking And Locker. Bus Line To U Of T Scarborough Campus. Close To Centennial College,Hwy401. (id:55093)
Homelife Landmark Realty Inc.
34 Marie Street Street
Fonthill, Ontario
34 Marie Street is located in Fonthill's very desirable Saffron Estates. This 2+2 bedroom, 3 bathroom bungalow is ready to go. With 1310 sqft on the main floor and completely finished basement, there is room for everyone. Both, living room and family room in basement have a gas fireplace. A nice 42 x 100 lot, covered concrete porch in the backyard. A double car garage and a beautiful new build for your family to call home. Several other vacant lots available for custom builds. (NOTE home is currently under construction and Interior photos are from an identical model) (id:55093)
The Agency
9 High Street
St. George, Ontario
Live where life feels easy, connected, and walkable. Welcome to 9 High Street -- a fully upgraded 4 bedroom corner home nestled in the heart of charming St. George. Imagine waking up to the sound of birds, sipping coffee on your tree-lined front porch, and walking your kids to school, Freshmart, or the nearby park -- all within minutes. Fully Renovated Fully Permitted Fully Inspected Buy With ConfidenceStep into peace of mind at 9 High Street, a beautifully upgraded corner-lot home in the heart of St. George. This property isnt just move-in ready it comes with a recent professional home inspection in flying colours and municipally permitted renovations (Oct 2024), giving you transparency and confidence from day one. Even the deck addition was fully approved and closed by the County of Brant.Inside, youll find an airy, open-concept main floor with a modern kitchen, spacious dining area, and inviting living space. With 4 bedrooms, 2 full baths, a functional mudroom, and a double garage, theres plenty of room for family life or entertaining. Large windows, quality finishes, and thoughtful design create a bright, welcoming atmosphere throughout.The wrap-around corner lot offers a shaded front porch, mature trees, and a walkable location just steps to Freshmart, cafes, community centre, medical services, and schools. All major systems are updated, inspected, and approved, meaning you can focus on living, not fixing.Deck addition fully approved and closedMove-in ready with modern upgrades throughout. A home this transparent and worry-free doesnt come along often. home offers the lifestyle you've been longing for -- walkable, friendly, and truly turnkey. ?? Just 12 mins. to Paris, 18 mins. to Brantford, and 30 min. to Cambridge. Fall in love with a home that fits your next chapter -- and walk to everything that matters. (id:55093)
RE/MAX Realty Services Inc M
1013 Penetanguishene Road
Barrie, Ontario
Storage Workshop with office and full bathroom. 3 Oversized garage doors small business opportunity. Many possibilities, ample outdoor storage space and parking. Great potential. (id:55093)
Right At Home Realty
1624 Lauzon Unit# 307
Windsor, Ontario
Live Exceptionally at Damask – Where Intention Meets Design. Introducing East Windsor’s newest rental community where thoughtful design and modern living converge. Distinct from typical rentals, these refined suites feature soaring 10'2"" ceilings, expansive windows that flood the interiors with natural light, and integrated SmartONE home technology. Elegant finishes and fluid layouts create a sense of ease and sophistication throughout. Choose from spacious one-bedroom, one-plus-den, or two-bedroom suites—ranging up to 1,254 square feet—all thoughtfully appointed with walk-in closets, all appliances, in-suite laundry complete with a utility sink, and private balconies as large as 532 square feet. Enjoy an elevated lifestyle with premium amenities: sip your morning coffee or unwind at sunset on the rooftop terrace with skyline views, and stay active in the fully equipped fitness studio featuring the Echelon smart system—bringing personalized wellness right to your doorstep. Conveniently located just off Lauzon Road, with seamless access to Tecumseh Road East, Transit Windsor, and the E.C. Row Expressway, Damask connects you to everything. You’re minutes from the Ganatchio Trail, Sand Point Beach, McHugh Park, and just across the border from vibrant Downtown Detroit. Nearby, discover the WFCU Centre, Tecumseh Mall, and an array of restaurants, green spaces, and cultural attractions—all part of a neighborhood full of hidden gems. This is East Windsor’s best-kept secret—now unveiled for the first time on MLS. Call The Cris Kambouris Team for information package regarding other layouts and suites plus 1 month lease free! Actual unit finishes, features, and layouts may not be identical to photos and are subject to variation. (id:55093)
Keller Williams Lifestyles Realty
1360 Hastings Drive
London North, Ontario
A MUST SEE! View this TREMENDOUS RENOVATION with almost 3000 square feet of living space offering 6 bedrooms and 3 baths! Beyond a landscaped pathway and covered front porch, be impressed with your sweeping double glass door entrance with views all the way down your 25' deep GOURMET KITCHEN replete with 28 linear feet of quartz, crowned charcoal and white cabinets, pot filler, lapboard and subway splash, PLUS stainless Kitchen Aid appliances. A regal coffered ceiling with pot lights leads around toward your coffee bar with wine fridge and your sunroom extension, overlooking your southern exposed fully-fenced PRIVATE POOLSCAPE BACKYARD OASIS!! Extremely well maintained and cared for. A stamped concrete patio offers two patio door accesses (the only thing remaining to complete) for excellent flow for entertaining. Luxury plank throughout bright open and airy main floor and into your mudroom and your oversized main floor laundry room. Up a wide natural wood staircase, your MASSIVE PRIMARY RETREAT offers a deep walk-in closet and glass shower ensuite, while a large 4pc double sink quartz vanity with espresso cabinets and 4 other ample bedrooms fits a full-size family. Lower level offers TONS of dry storage, an exercise area + large bedroom with light of an oversized egress window. Boasts further: Lincoln style doors and upgraded hardware, Modern trim throughout, window upgrades, High-efficient furnace, A/C 2021,All permitted improvements, and an oversized 3 wide state-of-the-art Kitchen Aid stove. UNBEATABLE LOCATION steps from parks and paths, London's top schools, UWO, University Hospital and all the charm of Stoneybrook! COME SEE THIS PLACE!!! (id:55093)
Century 21 First Canadian Corp
375 Mitchell Road S Unit# 19
Listowel, Ontario
**OPEN HOUSE SUN. AUG. 17 from 2-4pm** Lovely life lease bungalow in Listowel, perfect for your retirement. (must be 55+) With 1,312 sq ft of living space, this home has 2 bedrooms, 2 bathrooms and is move-in ready. Walk through the front foyer, into this open concept layout and appreciate the spectacular view of the treed greenspace behind this unit. The modern kitchen has ample counter space and a large island, a great spot for your morning cup of coffee! The living room leads into a bright sunroom, perfect for a den, home office or craft room. There are 2 bedrooms including a primary bedroom with 3 piece ensuite with a walk-in shower. The in-floor heating throughout the townhouse is an added perk, no more cold toes! The backyard has a private patio with a gas BBQ overlooking a walking trail leading to a creek and forested area. No neighbours directly behind! This home has a great location with easy access to nearby shopping, Steve Kerr Memorial Recreation Complex and much more! (id:55093)
Keller Williams Innovation Realty
2 Hudson Drive
Brantford, Ontario
Another stunning bungalow designed and built by local builder, Carriageview Construction. This home has all the 'WOW' factor that is sure to impress and presents a modern and functional living space, characterized by its open concept layout and high ceilings. The kitchen is equipped with high-quality finishes, including stainless steel appliances (refrigerator, stove, dishwasher, and microwave). An island serves as a central feature for cooking and socializing, while the dinette area provides dining space. Sliding doors lead from the kitchen to a covered deck measuring 12’x12’, allowing for outdoor entertaining or relaxation. Note the upgraded 5/8 engineered hardwood flooring, trim, lighting and so much more! A main floor Laundry Room & 2 pc bath is conveniently located to/from the Triple Car Garage. In addition to the 1755 sq. ft. finished on the upper level, the lower level is partially finished adding another 720 sq. ft. which boasts a Bedroom, Rec Room & 4pc. Bath. Future potential to finish another 800 sq. ft. Granny Suite in the lower level, which would include: 2 bedrooms, 4pc. Bath, combined Kitchen/Living Room & Laundry. The builder has installed an irrigation system and will partially fence the backyard, at his expense, which will enhance privacy and usability of outdoor spaces. HST & TARION Warranty included in price (id:55093)
RE/MAX Twin City Realty Inc.
520 Anise Lane
Sarnia, Ontario
Welcome home to Magnolia Trails subdivision! Featuring a brand new upscale townhome conveniently located within a 3 min. drive south to Hwy 402 & north to the beautiful beaches of Lake Huron. The exterior of this townhome provides a modern, yet timeless, look with tasteful stone, board & batten combination, single car garage, & a covered front porch to enjoy your morning coffee. The interior offers an open concept design on the main floor with 9' ceilings & a beautiful kitchen with large island, quartz countertops & large windows offering plenty of natural light. The oversized dining space & neighbouring living room can fit the whole family! This bungalow unit includes: hardwood floors, 2 bedrooms, oversized bathroom, & built-in laundry. Additional layout options available. There are various floor plans & interior finishes to choose from, & limited lots available. Hot water tank is a rental. Call for more info! Listed as Condo & Residential. CONDO FEE IS $100/MO. Price includes HST. (id:55093)
Blue Coast Realty Ltd
520 Anise Lane
Sarnia, Ontario
Welcome home to Magnolia Trails subdivision! Featuring a brand new upscale townhome conveniently located within a 3 min. drive south to Hwy 402 & north to the beautiful beaches of Lake Huron. The exterior of this townhome provides a modern, yet timeless, look with tasteful stone, board & batten combination, single car garage, & a covered front porch to enjoy your morning coffee. The interior offers an open concept design on the main floor with 9' ceilings & a beautiful kitchen with large island, quartz countertops & large windows offering plenty of natural light. The oversized dining space & neighbouring living room can fit the whole family! This bungalow unit includes: hardwood floors, 2 bedrooms, oversized bathroom, & built-in laundry. Additional layout options available. There are various floor plans & interior finishes to choose from, & limited lots available. Hot water tank is a rental. Call for more info! Listed as Condo & Residential. CONDO FEE IS $100/MO. Price includes HST. (id:55093)
Blue Coast Realty Ltd

