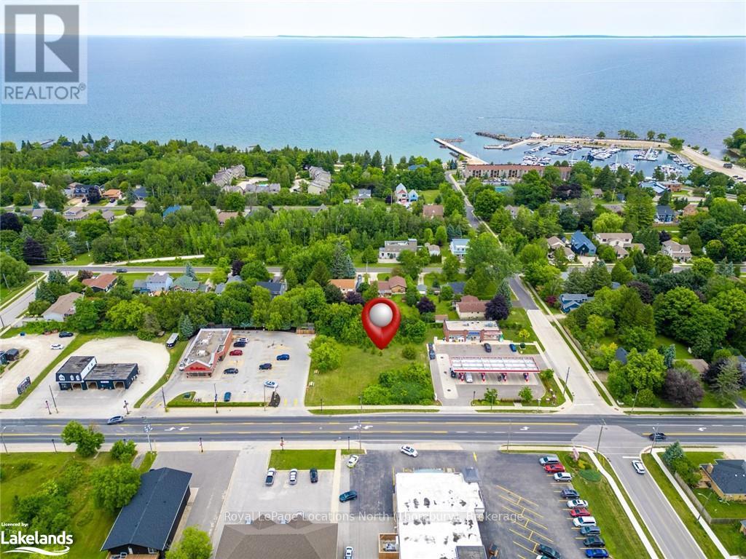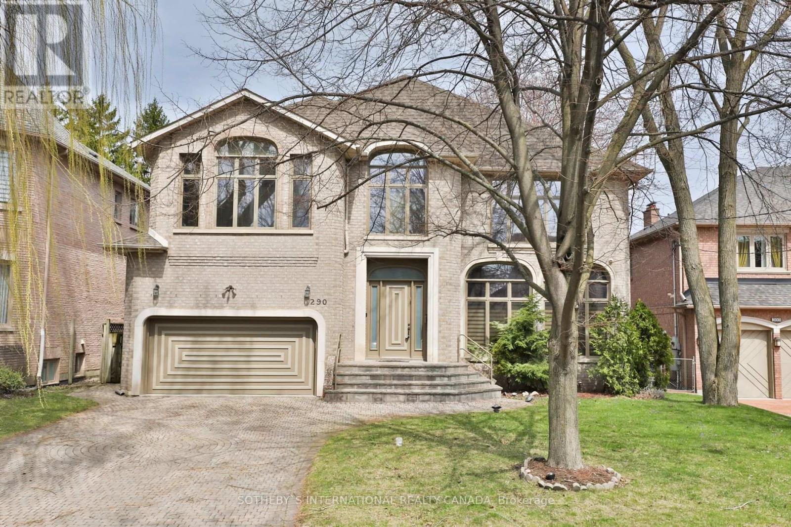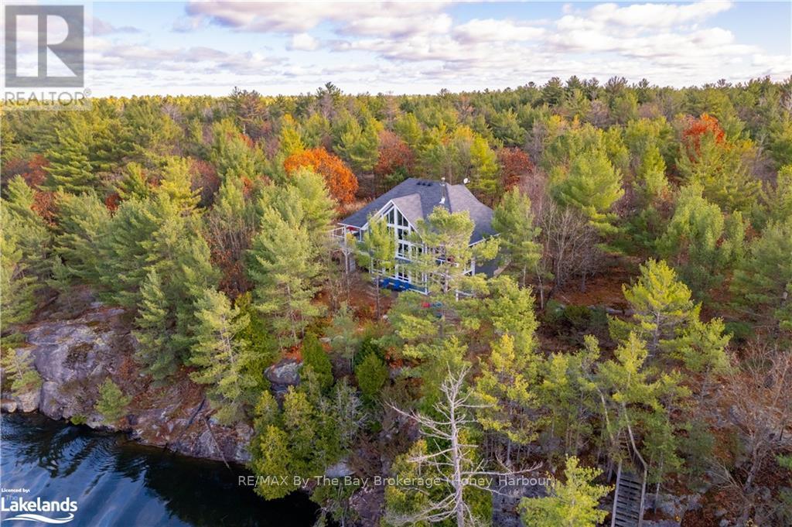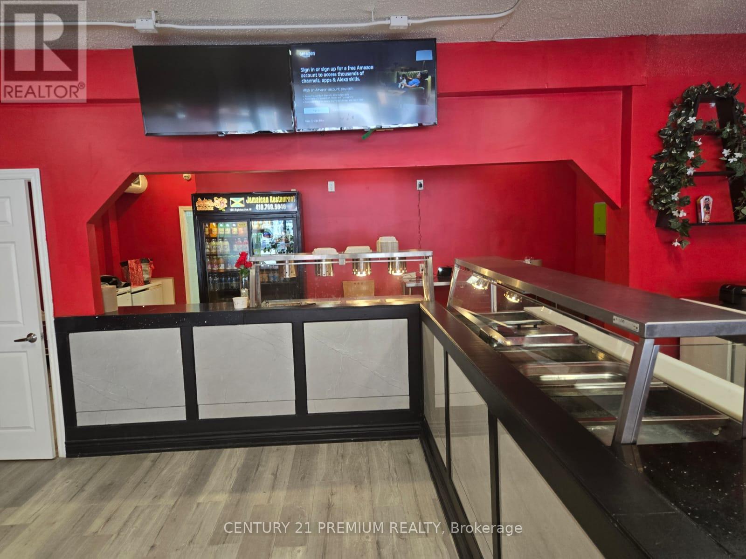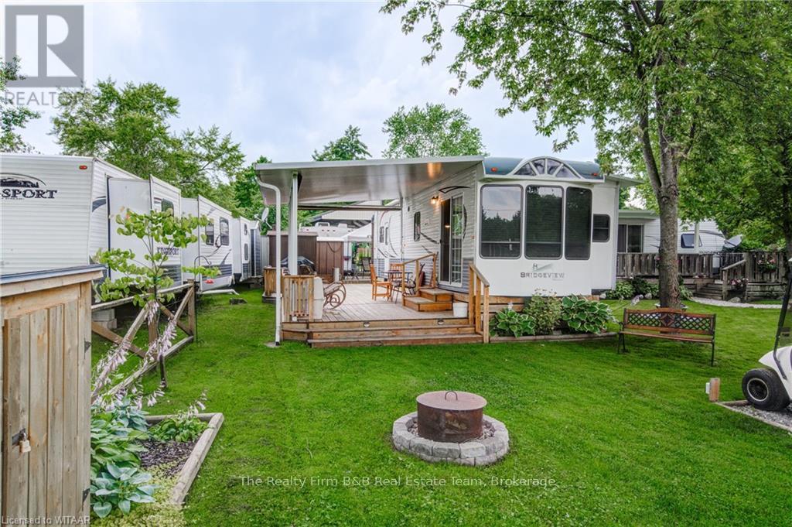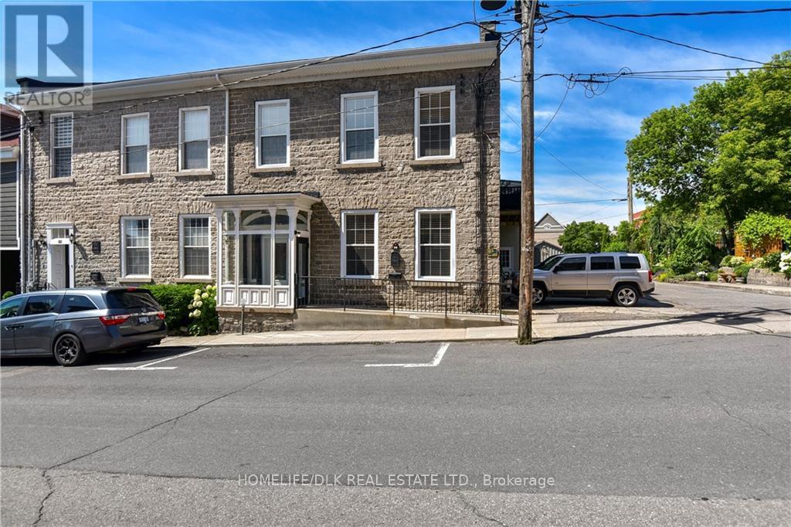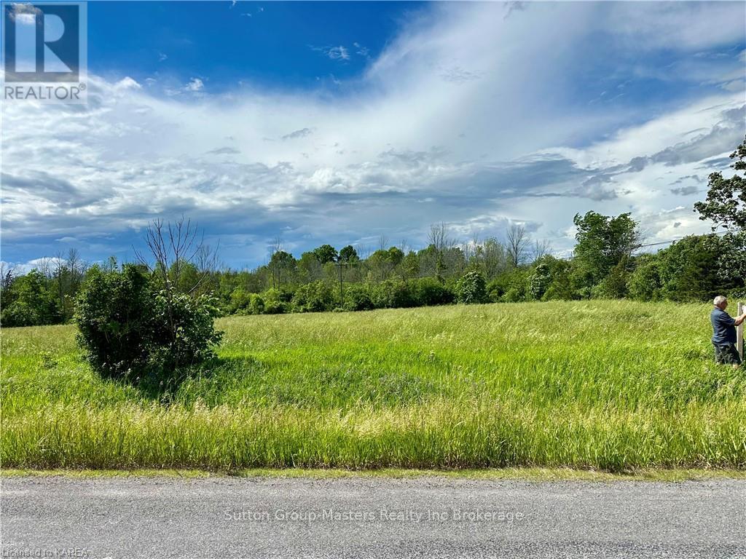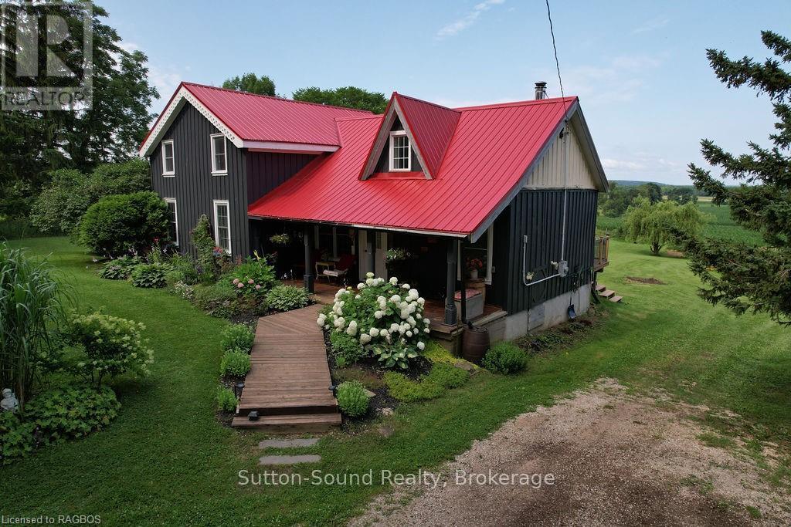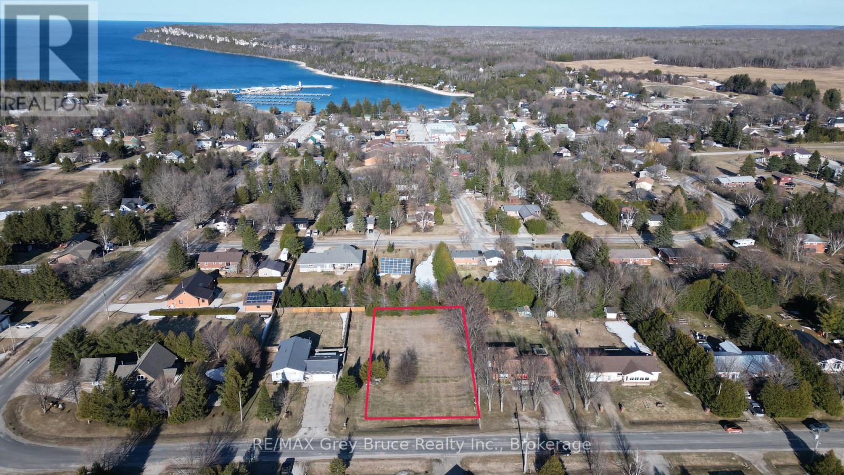50 Arthur St W
Blue Mountains, Ontario
Welcome to an exceptional opportunity to own a prime commercial (C1 zoning) vacant lot in Thornbury, situated on approximately 0.52 acres along Highway 26. This sought-after property is strategically positioned very close to downtown Thornbury/Bruce St, the LCBO & Foodland between a prominent Tim Horton's location and an Esso gas station, offering unparalleled visibility and access in a high-traffic area.\r\nKey Features:\r\n• Property Type: Commercial Vacant Lot\r\n• Location: Alfred St W aka Highway 26, Thornbury\r\n• Lot Size: Approximately 0.52 acres (132ft X 169ft) (id:55093)
Royal LePage Locations North
103 Burndale Avenue
Toronto, Ontario
Exquisite Home In Coveted Yonge & Sheppard.Steps To Parks, Subway,Shopping,Hwy.*Luxurious/U-N-I-Q-U-E W/The Highest Standard+T-Notch Materials*Impeccable Attention To Showcase/Opulent Interior/Open Concept W/Soaring Ceilings(Foyer/Lib),Hi-Ceiling(All Flr)*Modern Kitchen With Large Center Island, High-End Built-In Appliances . Family Room Overlooking Backyard And Walk-Out To Deck. Basement Features Large Rec Room With Fireplace & Wet Bar, Nanny's Quarter (id:55093)
Rife Realty
290 Byng Avenue
Toronto, Ontario
Welcome to 290 Byng Avenue, a distinguished residence nestled in the heart of Toronto's sought-after Willowdale East neighborhood. Situated on an impressive 63.46 x 150-foot lot, this 5-bedroom, 6-bathroom home offers 7,800 square feet of total living space with 11' ceilings combining a rare blend of timeless elegance and functionality. Step into a grand foyer with spacious hallways and a gracious vestibule, setting the tone for the rest of this exceptional home. The main floor features a beautifully paneled office, a warm and inviting family room, and an expansive living room combined with a formal dining are a perfect for entertaining. The large eat-in kitchen is a chefs dream, with ample cabinetry and a walk-out to a private deck, ideal for summer gatherings. Upstairs, you'll find generously sized bedrooms, a second-floor laundry room, and two skylights that bathe the home in natural light. The principal bedroom boasts a 6 piece ensuite, walk-in closet, and a walk-out to a private terrace overlooking the serene backyard. The lower level is designed for relaxation and entertainment, featuring a recreation room with walk-out to the backyard, a games room, a bedroom with ensuite and additional storage space. A double driveway for 4 cars, a two car garage with entry to the house, professionally landscaped yard with irrigation system and thoughtful upgrades at every turn, this home combines comfort, convenience and classic charm. Don't miss your chance to own this stately property in one of Toronto's highly sought after neighborhoods known for its family friendly atmosphere and proximity to top rated schools, parks and transit options. (id:55093)
Sotheby's International Realty Canada
87 Oxford Street
Toronto, Ontario
A great investment or a place to call home. Do not miss this lovely victorian home with high ceilings, moldings, hardwood floors, fireplace with all the modern comforts. The main floor has a large recently renovated kitchen with a large bright office or a large bedroom at the back of the house. This home could be an owner with some extra income or could be reverted back to a single family home or an investment property.The owner has rented it out as a med-term furnished rentals to U of T professors and Dr's from Toronto Western Hospital. Rent over the past year for both units has been $10,350.00 per month.There is a lovely back yard that has recently been landscaped with synthetic turf. Plenty of storage in the basement. A parking spot. Separate meters for each unit. This is a turn key investment in the heart of downtown Toronto. Located in Kensington Market close to TTC, U of T, AGO, local shops and interesting restaurants. (id:55093)
Harvey Kalles Real Estate Ltd.
4330 Marr Lane
Severn, Ontario
Situated on renowned Canadian Shield granite along a serene channel of the Severn River, 4330 Marr Lane is designed to embrace its stunning surroundings. The 5 Bedroom, 2955 sq ft home/cottage has a light filled, open-concept main level featuring a well appointed kitchen with breakfast island and dining area with access to an L-shaped deck with water view. Snuggle up to the wood burning stove in the spacious living room with cathedral ceiling and expansive floor-to-ceiling windows which frame the breathtaking views of water and trees. Just off the living room lies the master bedroom, with 4-piece ensuite and access to a cozy deck. A second bedroom and bathroom are also located on this floor. Up the stairs, you'll find an additional pair of twin beds in the loft/games area. The walkout lower level features another living area with river views, 3 additional bedrooms, bathroom, laundry room and walkout to firepit area. Outside, a staircase leads you down to the water’s edge where you'll discover a remarkable view down the channel, reminiscent of a canyon or fjord. Since this location is off the main river, you’ll only encounter local boat traffic; however, you can easily venture into the main river and beyond. A beautiful, road access waterfront property with endless outdoor opportunities and year round enjoyment. (id:55093)
RE/MAX By The Bay Brokerage
1653 Eglinton Avenue W
Toronto, Ontario
Exceptional Opportunity in Toronto! A Spacious, clean, and well-kept Caribbean Restaurant in a Prime Location. Turnkey Business with Immense Potential. Huge basement. Restaurant can be converted to other cuisine's as well. Definitely a Must-See! (id:55093)
Century 21 Premium Realty
38 - 923590 Road 92 Rr#3 Road
Zorra, Ontario
Welcome to unit # 38, at Happy Hills Resort in the 5 month seasonal section! Happy Hills Resort has so much to offer from heated family swimming pool, heated adults only pool, children’s splash pad, trails, children’s crafts / activities, hayrides, animal farm, 16-Hole Mini Putt Golf Course, 9-Hole Golf Course, driving range, soccer field, multiple playgrounds, bocce ball, bicycle and skateboard activity centre, tennis court, pickleball court, volleyball court, basketball court, shuffleboard, ball hockey/inline skating court, horseshoe pits, BMX bike track, electric R.C. car track and jumping pillows. This 2018 Bridgeview HL Enterprise offers a spacious living room with pull out couch, modern eat-in kitchen with appliances. The 3 peice bathroom offers a stand up spacious shower. The bedroom has a queen size bed and large closet with rear exit door to the wood deck. Outside you will find a 38’ Deck with 20’x13’ Hard Awning and 15’ Roll Out Awning, storage shed, wooden wood shed, great size grass area for family games and bonfires. Inclusions: Inside Furniture & Appliances (stove, fridge, microwave) / Wooden Woodshed / Storage Shed with Some Shelving / Gardening Tools (id:55093)
The Realty Firm B&b Real Estate Team
32 Apple Street
Brockville, Ontario
Welcome to 32 Apple St, Brockville. Triplex potential. This home is truly one of a kind and must be seen to be appreciated. This 1834 stone home, originally the John McMullen house has been lovingly restored in the past 10 yrs and features 3 distinct living spaces, perfect for generational families. The main level boasts hardwood & porcelain floors throughout. The open concept living room/dining room/kitchen are complete with Corian countertops, an abundance of cupboard space and beautifully accented by the exposed stone wall. The main level finishes off with the primary bedroom/4pc ensuite, an office, 2pc bath and m/f laundry. Upstairs you’ll find a complete 2nd living space again with hardwood flooring, an open concept 2nd kitchen/living room/dining room, 2 more bedrooms a gorgeous 3pc bath with cultured marble in the shower. The 3rd level offers a perfect space for a kids play area or a craft room. The rear of the home has a beautifully completed studio inlaw suite., Flooring: Tile, Flooring: Hardwood (id:55093)
Homelife/dlk Real Estate Ltd
Pt Lt 12 Con 3 County Road 25
Greater Napanee, Ontario
Approximately 20 minutes to Napanee and the Prince Edward County (depending on ferry service). Nice, quiet rural area. Five-10 minute drive to Hay Bay boat launch for your leisure or fishing pleasure. This vacant lot offers a nice spot to build your home. Drilled well in place, pumping at 8 gpm. (id:55093)
Sutton Group-Masters Realty Inc.
598476 2nd Concession North
Meaford, Ontario
Discover serenity in this meticulously restored century farmhouse nestled on nearly 4 acres of picturesque countryside, with the majestic Niagara Escarpment as your backdrop and Coffin Ridge Vineyards & Boutique Winery as your esteemed neighbor. Perfectly blending rustic charm with modern elegance, this property is a haven for both relaxation and hobby farming enthusiasts. Settle into the warmth of a fully restored farmhouse, where a striking cedar tongue-and-groove cathedral ceiling in the great room frames a cozy wood-burning fireplace and French doors open onto a sun-drenched deck. The kitchen beckons with contemporary butcher block countertops, industrial accents, and a spacious pantry alongside a charming breakfast nook. \r\nRetreat to the tranquility of a main-floor master suite offering privacy and comfort with its own ensuite bathroom. Upstairs, four additional bedrooms and a full bath provide ample space for family and guests, each room offering sweeping views of the expansive landscape. Outdoor enthusiasts will delight in the property's amenities, including a 20x30 barn with hydro service, that at one time had 2 horse stalls, and frost-free hydrant (currently not working), upper and lower pastures, and vibrant perennial gardens. Revel in breathtaking sunset views over Georgian Bay from the deck, or explore the nearby natural beauty atop the Niagara Escarpment. This property offers a secluded retreat while being conveniently near the charming towns of Meaford, Owen Sound skiing at Blue Mountain. Just a short drive away from essential amenities and an easy commute to Kitchener-Waterloo and Toronto, it blends privacy with accessibility. Embrace the essence of the Georgian Bay lifestyle with this extraordinary country estate, where modern comfort meets timeless natural beauty. Don’t miss the opportunity to make this dream property your retreat from the everyday hustle and bustle. (id:55093)
Sutton-Sound Realty
15 Bayfield Street
Northern Bruce Peninsula, Ontario
Excellent building lot in the village of Lion's Head. Lot size is 97 feet wide and is 186 feet deep and is located on a year round paved municipal road. Property is walking distance to grocery shopping, sandy beach, pharmacy, library, hospital, school and all other amenities that Lion's Head has to offer. Property is mostly cleared, there is telephone and hydro along the roadside. There is also a municipal water hookup at the roadside. Property is west facing. Building lot is nice and level - makes a great spot for small community living. Taxes: 429.20. (id:55093)
RE/MAX Grey Bruce Realty Inc.
24 - 935 Goderich Street
Saugeen Shores, Ontario
This condo was constructed in 2013 and offers the perfect blend of modern comfort and convenience. Boasting 3 bedrooms, 2 full & 2 half bathrooms, and a host of desirable features, this property is an ideal choice for discerning buyers seeking a prime location. Step inside to discover a thoughtfully designed floor plan spread across multiple levels, providing ample space for both relaxation and entertaining. The master suite is where it's at, with its own walk-in closet and ensuite bathroom. Talk about luxury! Plus, there are two more bedrooms and three more bathrooms that are just waiting for your personal touch. Enjoy the convenience and security of a private attached garage, providing parking space for your vehicle and additional storage options. Stay comfortable year round with the efficient gas-forced air furnace and central air conditioning. The charming front porch is perfect for enjoying your morning coffee or soaking up the vibrant atmosphere of downtown living. This turnkey property comes complete with a full suite of appliances, simplifying your move-in process and allowing you to start enjoying your new home immediately. The back yard is complete with a private back deck and gas BBQ hook-up Nestled in the heart of downtown Port Elgin, residents will enjoy easy access to a wealth of amenities, including shops, restaurants, and schools. (id:55093)
Sutton-Huron Shores Realty Inc.

