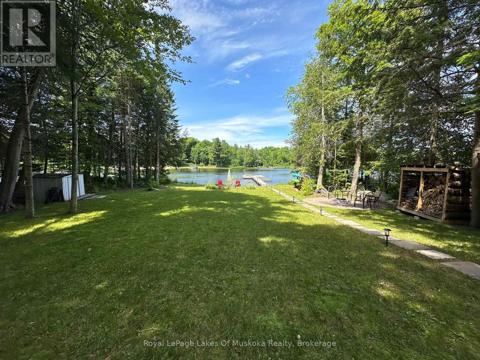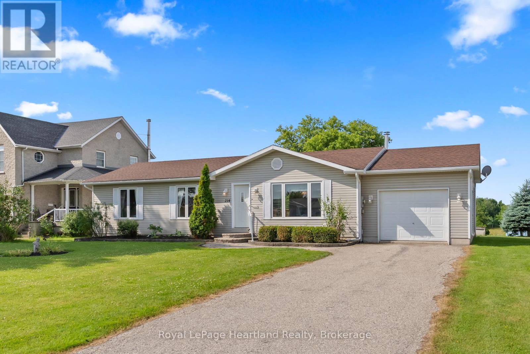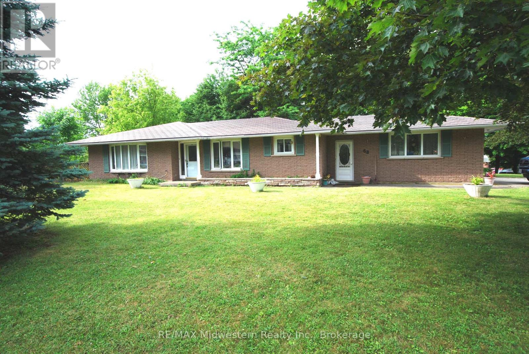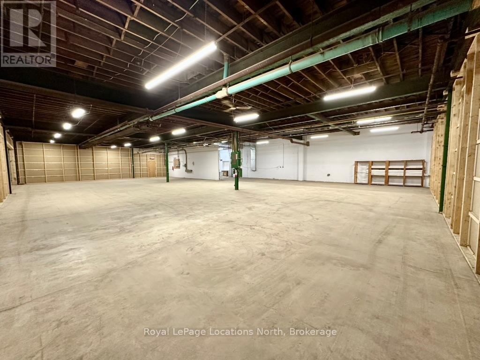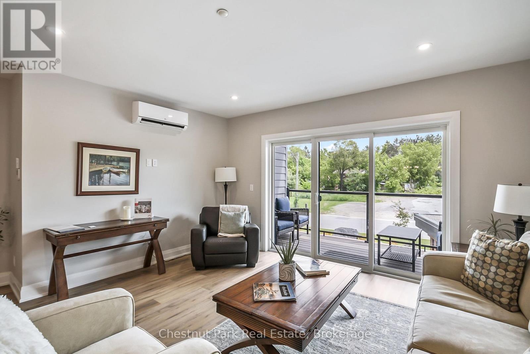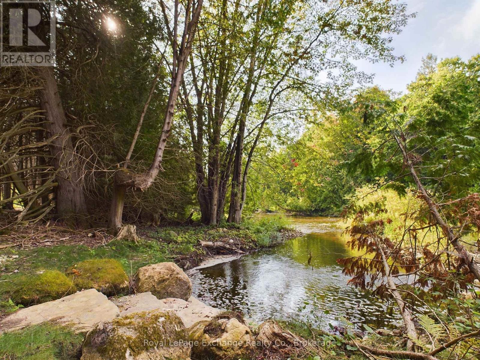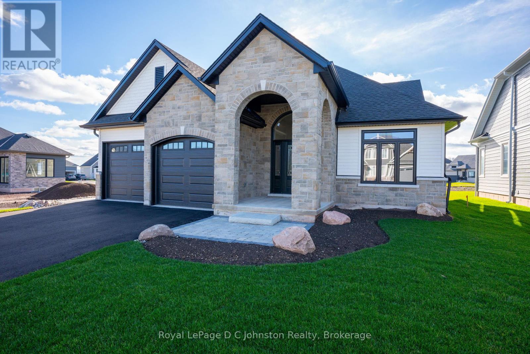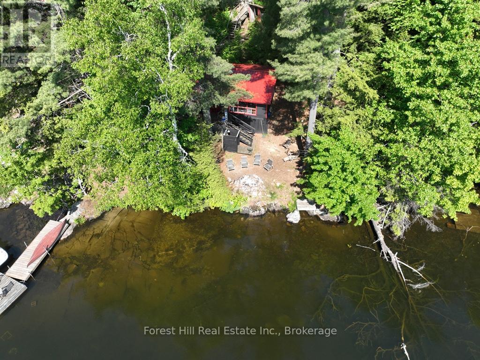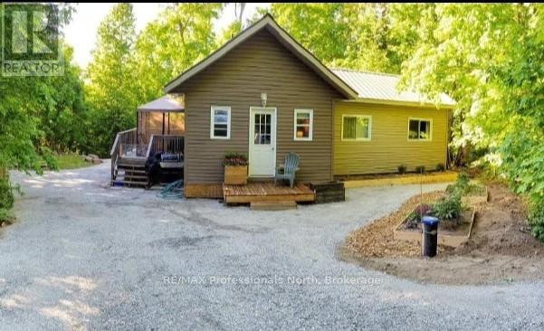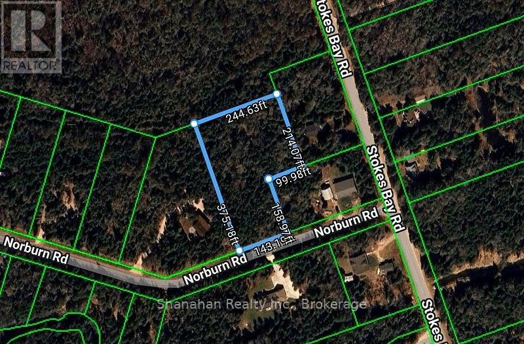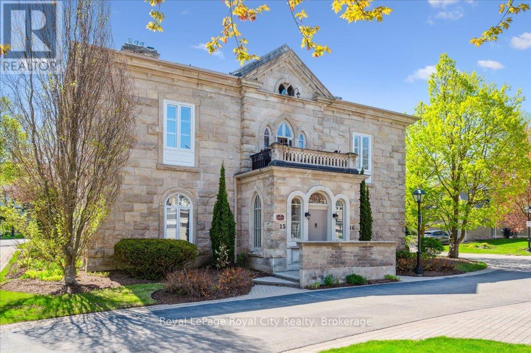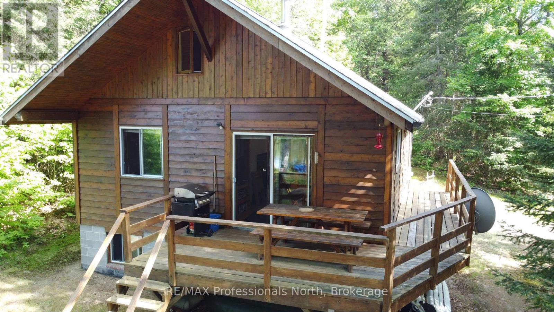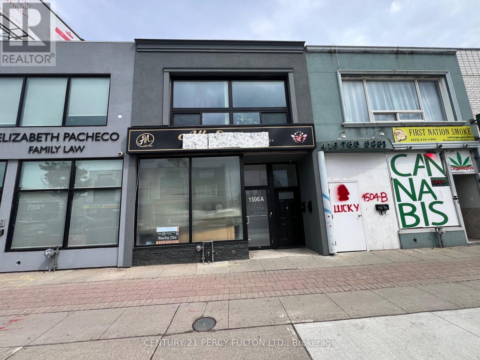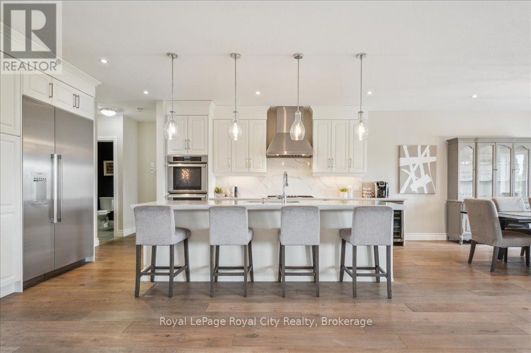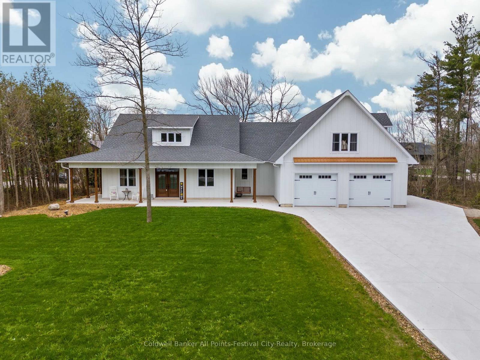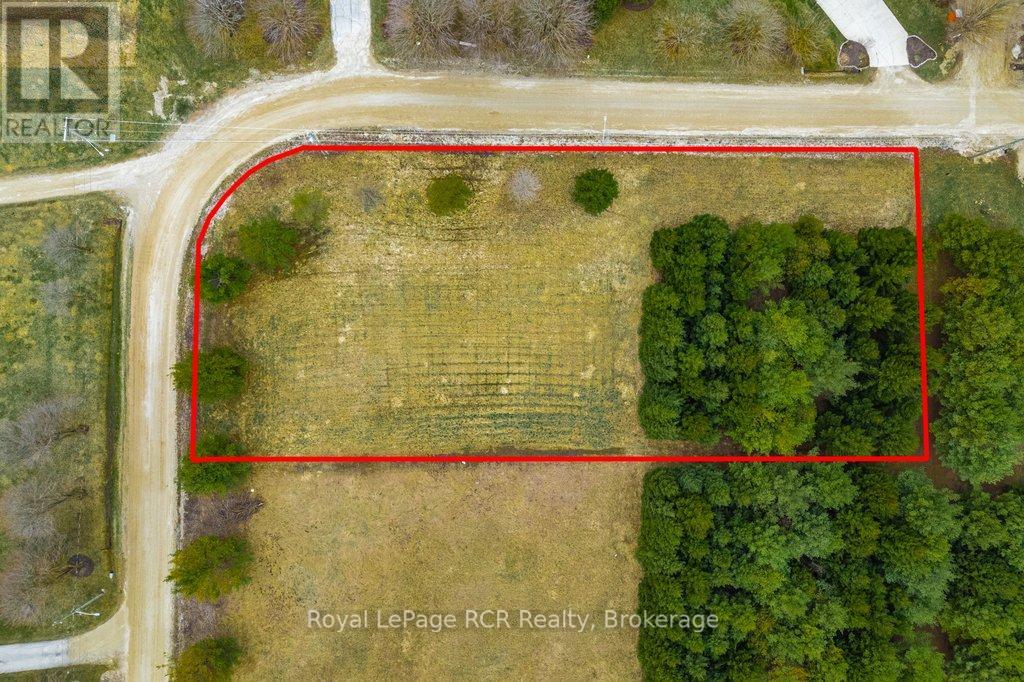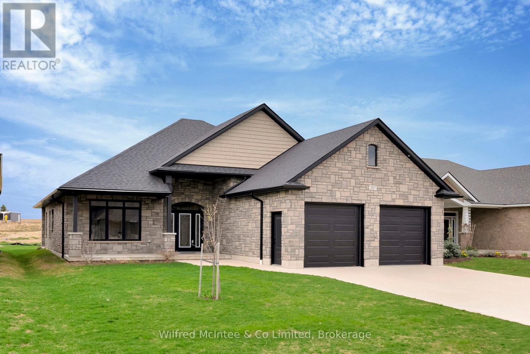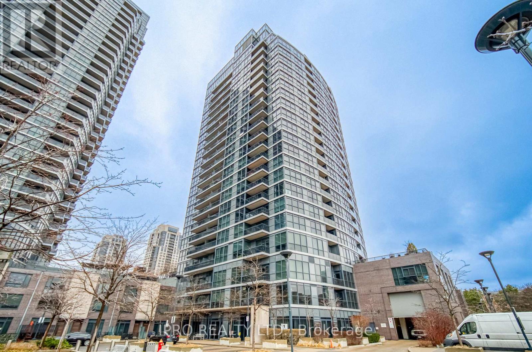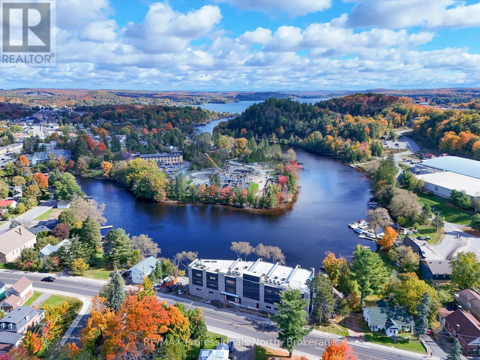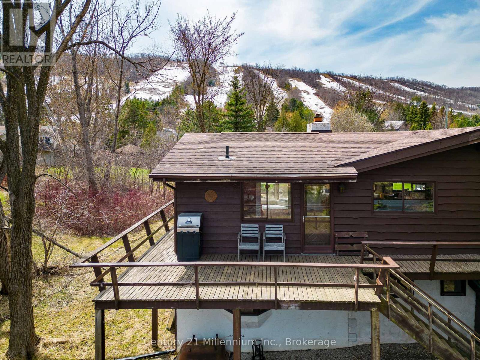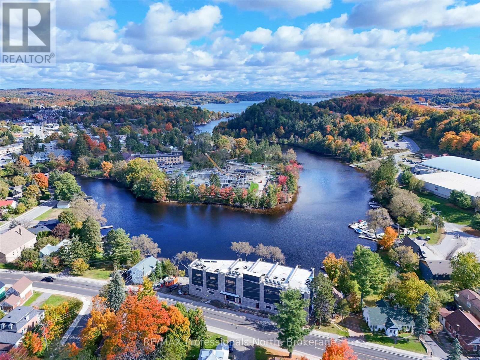879 Relative Road
Armour, Ontario
Escape to your own piece of paradise on Three Mile Lake with this charming, winterized 3-bedroom waterfront cottage in the serene Sandy Cove Bay. Perfect for kayaking and paddleboarding, the bay offers calm waters leading to excellent boating and fishing opportunities in the larger lake. This Viceroy-style cottage boasts numerous updates, including a drilled well, a stunning propane fireplace, modern laminate flooring, a refreshed bathroom, and fresh paint throughout. The open-concept living space is enhanced by vaulted ceilings and an elevated deck, ideal for barbecuing and lounging while soaking in breathtaking lake views. The beautifully landscaped waterfront features a flat lawn, perfect for outdoor games, and an extended dock area for enjoying the lake to the fullest. Located on a quiet, well-maintained municipal road, this four-season retreat is just 10 minutes from Burks Falls, 25 minutes from Huntsville, and close to snowmobile trails making it an ideal getaway for both summer and winter adventures. Don't miss this rare opportunity to own a turnkey waterfront cottage in a peaceful, picturesque setting! (id:55093)
Royal LePage Lakes Of Muskoka Realty
214 Margaret Street S
Minto, Ontario
If you have been looking for the perfect home to retire from the farm on, but still have the luxury of cows in your backyard; or that perfect space for your family to grow and enjoy the quietness of a dead end street; or possibly you're just starting out and want a sound and solid home that has been carefully maintained over the last 22 years... you can stop looking now! 214 Margaret Street provides the perfect setting for all of the above and more. The main floor is complete with 3 bedrooms, 1 1/2 bathrooms, laundry, an open concept dining room and kitchen with glass sliders out to your brand new back deck (2025) and a living room that is drenched with natural light. Bring your dreams to life in the completely unfinished basement, where you can easily add in a rec room, additional bedrooms or a great space for floor hockey. The attached garage with access in through the laundry room and to the backyard, as well as a massive backyard that butts up with the farmer's pasture field are great added features of this home. No matter your stage of life, this home is sure to check the boxes, and is conveniently located walking distance to downtown, the arena & community centre, sports fields, playgrounds, public pool, medical centre and elementary school. Call Your REALTOR Today To View What Could Be Your New Home at 214 Margaret St S in Harriston. (id:55093)
Royal LePage Heartland Realty
68 Elora Street N
Minto, Ontario
Great two bedroom, two bath bungalow with kitchen, diningroom, livingroom with patio door, and finished rec room. 4 year old F/A gas furnace and air conditioner. Attached 1 1/2 car garage, cement drivesay, garden shed, all on a large double lot. (id:55093)
RE/MAX Midwestern Realty Inc.
7 - 278 Cook Street
Meaford, Ontario
TMI & UTILITIES INCLUDED! This versatile 4,800 SF industrial/commercial unit offers 3-phase power and would be the perfect space for carpentry, cabinet making, etc. The warehouse includes 12-foot clearance and is fully sprinklered, with a wide rolling access door and a separate man door. Plumbing with a slop sink allows for the opportunity to have a wash station, kitchen space or staff room. Additional features include shared washroom facilities, a shared loading dock, and drive-in door access. This unit is adjacent to two other large units which could be combined to create over 15,000 SF of space with private loading docks. The entire building has been upgraded with a new roof, new LED lighting, new heating systems and other major capital improvements. The lease rate is ALL-INCLUSIVE, covering heat, hydro, snow removal, TMI, and all utilities, except power usage beyond 110V. Current zoning allows for mixed commercial, retail, and light industrial uses, please inquire for details on specific uses. Centrally located in Meaford, this unit is just one block from the main highway access point off Highway 26, offering easy access for shipping, deliveries, and customer traffic. Meaford is a vibrant and growing community, making it an ideal location for new businesses and employment opportunities. Several other spaces are available in this versatile building. Some units can be combined or divided to suit your needs, please reach out for details! (id:55093)
Royal LePage Locations North
8w - 278 Cook Street
Meaford, Ontario
RARE OPPORTUNITY! This expansive 10,800 SF industrial/commercial unit is one of the only locations in the area offering private loading docks, ideal for businesses that require reliable shipping and delivery access. Located in a restored factory, this unit features two PRIVATE loading docks, a private kitchen, boardroom, multiple offices, ample parking, and is close proximity to shared washroom facilities. The warehouse offers 12-foot clearance, is fully sprinklered and has large windows throughout, filling the space with natural light. A 1,350 SF enclosed area is built into the central warehouse with its own entrance and a new heat pump with air conditioning, formerly used as a doggie daycare. The entire building has been upgraded with a new roof, LED lighting, new heating systems and other major capital improvements. Adjacent spaces offer flexibility for expansion: A 3,068 SF retail/office space with a separate entry door can be added AND/OR a 4,800 SF adjacent industrial unit with 3-phase power is also available. Endless possibilities for businesses requiring large-scale space with multiple configurations. The ALL-INCLUSIVE lease rate covers heat, hydro, snow removal, TMI, and all utilities, except power usage beyond 110V. Zoning allows for mixed commercial, retail, and light industrial uses, please inquire for details on specific permitted uses. Centrally located in Meaford, just one block from the main highway access point off Highway 26, offering easy access for shipping, deliveries, and customer traffic. Meaford is a vibrant and growing community, an ideal location for new businesses and expanding operations. Several other units are available in this versatile building. Spaces can be combined or divided to suit your needs, inquire today! (id:55093)
Royal LePage Locations North
205 - 200 Anglo Street
Bracebridge, Ontario
Carefree Condo Living on the Muskoka River Perfect for Your Next Chapter - Welcome to RiversEdge, a boutique-style condominium offering peaceful, low-maintenance living in the heart of beautiful Muskoka. This spacious 1,410 sq ft, 2-bedroom plus den suite is ideal for those looking to downsize without compromising on comfort or quality. Set in a quiet building with just 24 thoughtfully designed units, RiversEdge is perfectly situated on the banks of the Muskoka River offering scenic views and tranquil surroundings, all just a short stroll from downtown shops, restaurants, the park, and even pickleball courts.Enjoy the ease of condo living with on-site amenities including a fitness room, party room, car wash, and a lovely riverside patio, perfect for relaxing with a good book or catching up with friends on a sunny afternoon. For those who love the water, private boat docking is also available (at an additional cost).Inside Unit 205, you'll find quality finishes throughout, including hardwood floors, porcelain tile, quartz countertops, pot lighting, in-floor heating, and ductless A/Call designed for year-round comfort and timeless style. While listing photos reflect a nearly identical suite, this home is move-in ready and waiting for you.Enjoy peace of mind with secure front entry, underground parking, and private storage lockerseverything you need for a relaxed, worry-free lifestyle.Whether you're looking to simplify, travel more, or just enjoy the beauty of Muskoka every day, RiversEdge offers the perfect place to call home.Come experience what relaxed, riverside condo living can mean for you. (id:55093)
Chestnut Park Real Estate
502265 Concession 10 Ndr Concession
West Grey, Ontario
Welcome to Crawford! This expansive 30-acre property boasts a picturesque river and breathtaking views. Ideal for constructing your dream home, the property features a captivating hilltop setting that overlooks the surrounding countryside. With a variety of trails, wooded areas, and over 1,200 feet of river frontage, outdoor enthusiasts will find ample opportunities for recreation. Additionally, approximately 14 acres of the land are suitable for cultivation. This property offers essential amenities such as a 1,200' gravel driveway, underground hydro (200amp), a dug well (35 feet), 50-amp hookup for trailers and open field of 9,000 seedlings planted in Spring of 2024. The sale includes a pump house and a shed, while the trailer seen on the property is excluded from the listing. This property presents a unique and enticing opportunity worth exploring! (id:55093)
Royal LePage Exchange Realty Co.
546 Algonquin Trail
Georgian Bluffs, Ontario
This stunning 1,780 sq. ft. bungalow built by Berner Contracting, offers exceptional craftsmanship and thoughtful design. Featuring 2 bedrooms and 2 bathrooms, this home is perfect for comfortable and modern living.The exterior showcases a grand entrance and covered porch with a combination of stone and wood siding as well as a double car garage. While the interior is finished with engineered hardwood and tile throughout. The open-concept living room, dining room, and kitchen are highlighted by vaulted ceilings, large windows, and a cozy shiplap fireplace, creating a bright and inviting atmosphere.The custom kitchen is impressive with white cabinetry and clean lines, complete with a walk-in pantry, and a sit-up island with waterfall quartz countertops providing ample space for entertaining. The spacious primary suite offers an ensuite featuring a beautifully tiled shower, and oversized walk-in closet while the Main-floor laundry adds ease and convenience. The unfinished basement provides endless opportunities to customize your space. All of this is nestled in the desirable Cobble Beach community, offering a perfect balance of peaceful living and resort-style amenities. Enjoy US Open-style tennis courts, fitness facility, pool, hot tub, a luxurious spa, 14 km of scenic walking trails, and a private beach with kayak racks. As an added bonus, this home includes one initiation fee for the prestigious Cobble Beach Golf Course, making it an incredible opportunity to enjoy luxury living in a sought-after community! Reach out to your Realtor today! **EXTRAS** Fee breakdown - Common Elements $134.52/mth and Mandatory Resident Membership $198.88/mth (id:55093)
Royal LePage D C Johnston Realty
1293 Causeway Drive
Algonquin Highlands, Ontario
Huckleberry Finn, Mark Twain and Robinson Crusoe would be envious of this charming, rustic cabin that dates back to the early 1960's! The best aspects of this appealing property are the close proximity to the lake, tall mature white pines, smooth granite rock shore, sunrise view down the lake and a crown-owned island just off the shore to swim to and picnic on. As soon as one walks into the cabin, the wooden ceiings and beams, old pine floors and overall cottage country vibe will embrace you and compel you to stay. The wood stove warms the interior quickly and keep everyone cosy. Astounding views of nature pour in through the windows. It's an open concept between the living spaces within, which keeps family and friends connected. The walkout to a sprawling sundeck is something special with an unparalleled view like no other! The rocky shore allows swimmers to wade in and yet there's deep water that's ideal for docking water vessels along a great floating dock. This lake has a real family vibe to it. Explore some crown land trails for snowmobiling, snowshoeing, ATVing or mountain biking and so much more! The calls of loons, owls and wolves...together with enjoying star-lit dark skies by the firepit are FREE! Fishing in Otter Lake is awesome. E.B White was known to enjoy this special lake, decades ago at a camp located at its east end, and was likely inspired him to write some epic masterpieces! Come by and see why this lake appeals to so many! Located conveniently close the enchanting town of Dorset, and yet only 2 1/2 hrs from Toronto. Start your memories here at this Algonquin~esque beauty! (id:55093)
Forest Hill Real Estate Inc.
1145 Chelsea Lane
Algonquin Highlands, Ontario
MAPLE LAKE - DEEDED ACCESS - Enjoy beautiful Maple Lake in this newer, well constructed and easy to maintain home. Situated on a private lot of well treed mature hardwoods. True Open Concept living/dining/kitchen space with walkout to deck (10x14) and a gorgeous Cathedral ceiling with wonderful pine trim accents throughout. Plenty of space in the two large bedrooms. WETT certified wood stove in living area keeps the home absolutely comfortable on chilly days and outside you can enjoy an evening bonfire by the firepit. Spray foam insulation (under flooring) and water heat line from drilled well ensure all season use. Just a short walk to the Deeded Access Lot to Maple Lake for boating, fishing and swimming. Located equal distance to both Minden and Halliburton villages. Don't miss out on the Value-Priced Property!! ***BONUS*** Being sold completely furnished, with all fine furniture as viewed, so you are all ready to just move in. Recently installed Bell FIBE, Hi-Speed Internet. Located only minutes to Sir Sam' Ski Hill. (id:55093)
RE/MAX Professionals North
39 Todholm Drive
Muskoka Lakes, Ontario
Welcome to 39 Todholm Dr and this executive style home in the heart of Muskoka. As you step inside, you'll be greeted by an open-concept layout that seamlessly blends comfort and sophistication. This exceptional residence features a custom chef's style kitchen finished with quartz counters, large island for entertaining and stainless steel appliances. Elegant engineered hardwood floors, and custom trims & fixtures top this beautifully finished home. The cozy built-in fireplace adds warmth to the living space, while high ceilings and walls of windows allow for plenty of natural light. Walk-out to your "Dream Screened" Muskoka Room perfect for entertaining guests or a relaxing space to enjoy the serene private outdoors . Upstairs, you'll discover four generously sized bedrooms bathed in natural light, complemented by two full bathrooms and a convenient laundry area. The primary suite boasts dual closets and a luxurious five-piece en suite, complete with a walk-in shower, soaker tub, and double sinks. The open concept second level is a perfect space for a family room or an exercise area. This home has it all from motorized blinds and screens, a paved driveway, attached oversized 2 car garage, generlink hook-up for power outages, an ICF foundation and hardy board siding. Outside the grounds have been professionally landscaped, offering privacy and security while having a fantastic perched view. Walking distance from Lake Muskoka and having access to Lake Rosseau and Lake Joseph this property is perfectly located for those looking to enjoy everything Muskoka has to offer. Call today for your personal showing at this lovely spring offering. (id:55093)
Chestnut Park Real Estate
Lot 11 Norburn Road
Northern Bruce Peninsula, Ontario
Priced for a quick close here is your opportunity to purchase a unique piece of Bruce Peninsula Paradise and start building your dream home for summer time . This 1.73 acre parcel of land is located in a much sought after community on a quiet Cul-de-suc between Lions Head and Stokes Bay . This LOT fronts on a year-round, well maintained road and on the local school bus route. A 10 minute drive to the amenities of Lions Head on Georgian Bay in one direction and the community of Stokes Bay heading North in the other direction make this an ideal location for your retirement home or cottage . The size and shape of this lot make it ideal for a longer , private driveway access opening up to the back with more building width potential Privacy is key when you build here with no construction permitted behind the property . A must walk property to truly appreciate . Local nearby highlights in the community include access to nearby public docks , Celtic Camp and Hardwick Cove and Sandy Beach on Lake Huron. (id:55093)
Shanahan Realty Inc.
15 - 25 Manor Park Crescent
Guelph, Ontario
Timeless Craftsmanship Meets Turnkey Luxury. Step aside, modern condos this is Guelphs original penthouse. Nestled in an exclusive community by the River, this historic Georgian mansion, built in 1857, has been expertly restored and reimagined as a private condo enclave. Unit 15 is located in the original stone mansion spanning over 3,600 sqft, with 2 bedrooms, 3 baths, sparking with an elevated sense of space and grandeur. Featuring its own private elevator, this home offers unmatched convenience and exclusivity, allowing effortless living. Designed with soaring 11 & 12-ft ceilings, boasting 12" custom mouldings, imported Italian marble, rich walnut hardwood, handcrafted Sherle Wagner fixtures, and French doors throughout showcasing true bespoke craftsmanship. The high-end Thermador 5-pc kitchen suite is a statement of taste, crafted for those who cook with passion and entertain with style. At its heart is a striking 8-burner prof. gas range, delivering unmatched precision and power for everything from high-heat searing to delicate simmering. Complemented by a built-in convection oven, prof-grade ventilation hood, panelled refrigerator, and a dedicated wine fridge, every element is designed to impress. Sleek SS finishes, seamless integration, and bold, commercial styling create a kitchen thats as refined as it is functional. This is all set on a private drive surrounded by protected conservation land, with no public access, ideal for those seeking both exclusivity and freedom. Step outside to enjoy tranquil riverside walking trails, just moments from your door. Supported by a well-run condo corp, Manor Park offers turnkey convenience with no outdoor maintenance perfect for frequent travellers or multi-property owners. Situated minutes from elite schools, private clubs, downtown Guelph, and easily accessible to regional airports.This is not just a home, but a lasting legacy and a singular opportunity to own one of Guelphs most extraordinary and storied properties. (id:55093)
Royal LePage Royal City Realty
359 Grass Lake Road
Kearney, Ontario
Discover a spectacular, private oasis on Clark Lake, nestled within 5.85 acres of natural beauty. This custom-built cottage, crafted with exceptional quality by the owner, has a thoughtfully designed layout. As you turn onto the driveway, enter through a gate flanked by stone pillars. The winding driveway guides you to the heart of this serene property and the flat / level lot ensures easy maintenance year-round. Adjacent to the driveway, you'll find a charming outhouse, a woodshed, and the original cabin now a cozy bunkie. The bunkie, which comfortably sleeps two, features ample storage and a woodstove for those chilly nights. Stepping into the main cottage, the foyer leads you to a washroom and an inviting eat-in kitchen. Beyond the kitchen, the living room offers a warm retreat with its own woodstove. Two main floor bedrooms are accessible from the living room, while solid stairs lead to a small landing and two loft bedrooms upstairs - a perfect retreat for children. The large sliding patio door on the lake side of the cottage opens onto a partially covered wrap-around deck, offering breathtaking views of Clark Lake. Whether it's the vibrant fall colours, the pristine snow-white winter landscape, or the lush green forest in summer, the scenery is always enchanting. A full-height block basement houses the hot water tank, water pump, (drawing water from the lake), and the 200 amp electrical panel, with windows allowing natural light to flood in. This space holds potential for development into a games room or children's play area. With negotiable furniture and boats, this waterfront cottage promises not to disappoint in either quality or beauty. Make this picturesque retreat your own and enjoy the tranquillity and charm of Clark Lake. (Note: furniture & boats are negotiable). (id:55093)
RE/MAX Professionals North
1506 Eglinton Avenue W
Toronto, Ontario
Main Floor Spa leased $3000/month. 2nd flr 3bedroom apt, large livingroom, renovated kitchen, hardwood floor thru-out, rented $2200 +hydro +gas. 2furn (2003 &2009), 2gaswaheat (2009), 2hydrometer, 2gasmeter, 3parks at back. Street & public parks. No warranty retrofit. (id:55093)
Century 21 Percy Fulton Ltd.
51 Ariss Glen Drive
Guelph/eramosa, Ontario
Tucked away on a quiet cul-de-sac in the charming community of Ariss, this exceptional executive home offers luxury, privacy, and a welcoming community atmosphere where neighbours come together for Canada Day fireworks and Halloween parades. Upon entrance, you will quickly fall in love with the craftsmanship and care that define this home. The open concept main level is airy and inviting, with hand-scraped engineered hardwood stretching beneath 9' ceilings. In the living room, a stunning coffered ceiling adds a touch of elegance, while natural light dances across every surface. The combined kitchen and dining area is truly the heart of the home- designed for both entertaining and everyday living. A luxurious island anchors the space, surrounded by top-tier features including a gas countertop range, double built-in ovens, a MARVEL wine fridge, a beverage fridge, and a spacious pantry. Whether you are hosting a dinner party or enjoying a quiet family meal, this space delivers on every level. From here, walk out to the covered rear porch and adjoining composite deck with built-in hot tub, overlooking the expansive backyard with a firepit area, as well as the Kissing Bridge Trail beyond. After a long day, retreat to the master suite- a peaceful escape with a spa-like ensuite, a spacious walk-in closet, and private access to the deck and hot tub area. The main level also offers a thoughtfully designed laundry/mudroom combination, a stylish powder room for guests, and 2 additional bedrooms accompanied by a spacious 5pc bathroom. The finished lower level extends the living space with extra-high ceilings, engineered hardwood flooring, a handsome gas fireplace with stone surround, a stunning 4pc bathroom, and 2 additional bedrooms- ideal for guests or growing families. Perfectly situated just minutes from Guelph, Kitchener/Waterloo, and Centre Wellington, and only a short stroll to the Ariss Valley Golf Course, this home offers an unparalleled and desirable rural lifestyle. (id:55093)
Royal LePage Royal City Realty
1061 South Muldrew Lake Road
Gravenhurst, Ontario
Enjoy this large 14 acre building lot minutes away from beautiful Muldrew Lake. Join the Muldrew Lake Association and enjoy all this beautiful lake has to offer without the lake front taxes. 1.5 hours away from Toronto and only 10 minutes to the first town in Muskoka makes this convenient for a new cottage or your forever dream home. Survey available. (id:55093)
Royal LePage Lakes Of Muskoka Realty
81167 Grist Mill Line
Ashfield-Colborne-Wawanosh, Ontario
Welcome to this stunning custom-built home, featuring over 3,000 sqft of luxurious living space, perfectly situated in beautiful Benmiller. With its thoughtful design, luxurious amenities and versatile outdoor space, this property is sure to impress. The heart of the home features an open-concept design, seamlessly connecting the living room, dining room & gourmet kitchen with adjacent butlers kitchen. Two spacious bedrooms with main bath are situated at one end of the main floor. Retreat to the expansive primary suite, featuring a stunning double walk-in shower and soaker tub in the ensuite. This spa-like oasis is perfect for relaxation and rejuvenation. Enjoy a hot tub on the covered patio with direct access from your bedroom. Main floor laundry, walk-in pantry and mudroom area with garage access, finish out this level. Cozy in-floor heating throughout. Above the garage you'll find additional living space for a 4th bedroom or den, complete with 2pc bath. Snuggle up by the wood stove and take in the panoramic views from the expansive patio doors overlooking the covered patio and backyard. The 2000 sqft detached shop offers endless possibilities for hobbies, storage or workshop - featuring large overhead doors and incredible space. The home's striking board and batten exterior enhances its curb appeal with a rustic charm, complete with wrap-around covered porch. Located just a short drive to Goderich, for all your amenities. Enjoy the scenic banks of the Maitland River and Falls Reserve Conservation area just minutes from your front door. (id:55093)
Coldwell Banker All Points-Festival City Realty
Lot # 3 Oxford Street
Wellington North, Ontario
Don't miss this incredible opportunity to own a rare 1 acre lot in a very desirable and quiet neighbourhood. The generous lot size provides ample space, perfect to build your dream home and maybe even shop. Nestled in a peaceful, tree-lined setting, this spacious lot offers the perfect blend of privacy and convenience. Just Minutes from downtown, the location offers easy access to schools, shopping, dining, and the necessities. This Outdoor Paradise has quick access to scenic walking trails along the river and is also very close to the beautiful Murphy St. park. Its time to make your building dream a reality. (id:55093)
Royal LePage Rcr Realty
207 Irishwood Lane
Brockton, Ontario
Welcome to this stunning 1800 sq. ft. slab-on-grade bungalow located in the sought-after Walker West Estates in Walkerton. Built in 2021, this modern home offers luxurious one-level living with an emphasis on comfort, accessibility, and contemporary design. Step inside to soaring 9 ft ceilings and an open-concept layout that seamlessly connects the white kitchen complete with quartz countertops, a central island with breakfast bar to the bright dining and spacious living area. The home features three generously sized bedrooms, including a spacious primary suite with a walk-in closet and sleek 3-piece ensuite. The two additional bedrooms share a stylish 4-piece bath, ideal for family or guests. Enjoy year-round comfort with dual heating systems: in-floor radiant heat throughout the home and garage, plus gas forced air with central A/C. The oversized double car garage lined in easy care Trusscore offers ample space with bonus of storage in the attic. Relax on the covered front porch or entertain in the private, covered, rear 12' x 16' patio ideal for enjoying the outdoors, rain or shine. If you're looking for move-in ready, modern, and low-maintenance living in one of Walkerton's most desirable neighborhoods, this home is a must see! (id:55093)
Wilfred Mcintee & Co Limited
2008 - 1 Valhalla Inn Road
Toronto, Ontario
Spacious, Meticulously Maintained One Bedroom Condo. Open Concept Living Space With Walkout To Balcony. Many Upgrades: Tile Floor, Pot lights, Chandelier, Wall Features, Bedroom Builtin Shelves.. Gorgeous Unobstructed North View With 9 Foot Ceilings. Lots Of Natural Light With Floor To Ceiling Window. Excellent Location. Step To Ttc & Short Ride To Kipling Station. CloseTo All Amenities Including Shopping, Schools, Transit, Highways And Parks. (id:55093)
Ipro Realty Ltd.
205 - 32 Brunel Road
Huntsville, Ontario
Welcome to The Riverbend, where urban convenience meets Muskoka Luxury along the shores of the Muskoka River. An exclusive condominium community with only 15 suites. From every suite, in every season, you are guaranteed to enjoy peace, serenity and beautiful views of the Muskoka landscape. The Riverbend offers the perfect blend of low maintenance living, paired with convenient access to Huntsville's bustling downtown core and other amenities, and convenient access to 40 miles of boating (boat slips are available for purchase). Suite 205 is the largest floor plan in the building, boasting 1,736 square feet. Three bedrooms and two full baths complement a stunning open concept living space with an incredible view of the riverbend and Fairy Lake through the floor to ceiling windows. Amenities include a large dock for enjoyment at the waterfront and a patio and BBQ area for hosting your guests. Each suite comes with one underground parking space, with additional spaces available for purchase. There is also guest parking available. Book your showing at the model suite today to discuss interior design options and learn more about this incredible offering! (id:55093)
RE/MAX Professionals North
117 Craigleith Walk
Blue Mountains, Ontario
Calling Craigleith Families, looking for your weekend getaway. Tucked away in an ultra-private setting on a quiet dead-end street, this true chalet is a rare gem in the heart of desirable Craigleith. Just a short walk to the Private Ski Club, the location couldn't be better for ski lovers and outdoor enthusiasts alike. Set on a generous lot with sweeping, panoramic views of the slopes, this 4-bedroom, 2-bathroom chalet is full of character and ready for your vision. Whether you're looking to renovate or rebuild, the potential here is undeniable. Inside, cozy up by the high efficiency fireplace or soak in the views from the wrap around deck. A separate,1-car garage with heated work room provides extra storage for all your gear. Create something special in one of the most coveted pockets of The Blue Mountains. A place to make memories for generations to come. (id:55093)
Century 21 Millennium Inc.
301 - 32 Brunel Road
Huntsville, Ontario
Welcome to The Riverbend, where urban convenience meets Muskoka Luxury along the shores of the Muskoka River. An exclusive condominium community with only 15 suites. From every suite, in every season, you are guaranteed to enjoy peace, serenity and beautiful views of the Muskoka landscape. The Riverbend offers the perfect blend of low maintenance living, paired with convenient access to Huntsville's bustling downtown core and other amenities, and convenient access to 40 miles of boating (boat slips are available for purchase). Suite 301 offers 3 beds, 2 baths, and a spacious living area with stunning riverfront views highlighted through the large, triple paned windows with energy efficiency in mind. Amenities include a large dock for enjoyment at the waterfront and a patio and BBQ area for hosting your guests. Each suite comes with one underground parking space, with additional spaces available for purchase. There is also guest parking available. Book your showing at the model suite today to discuss interior design options and learn more about this incredible offering! (id:55093)
RE/MAX Professionals North

