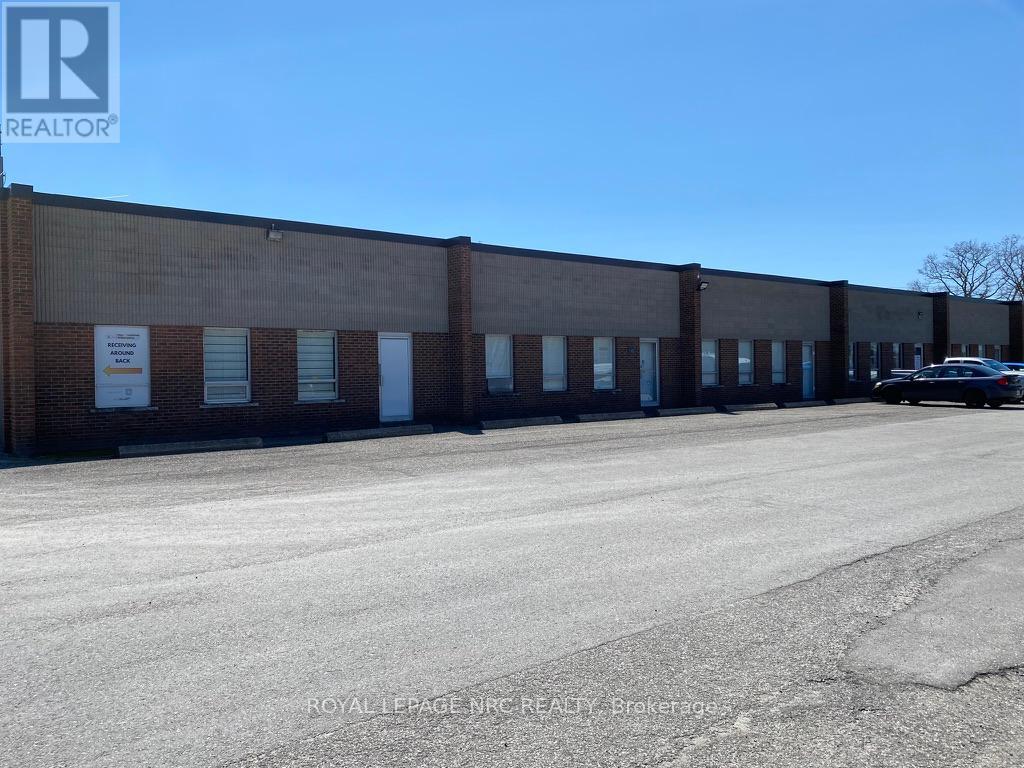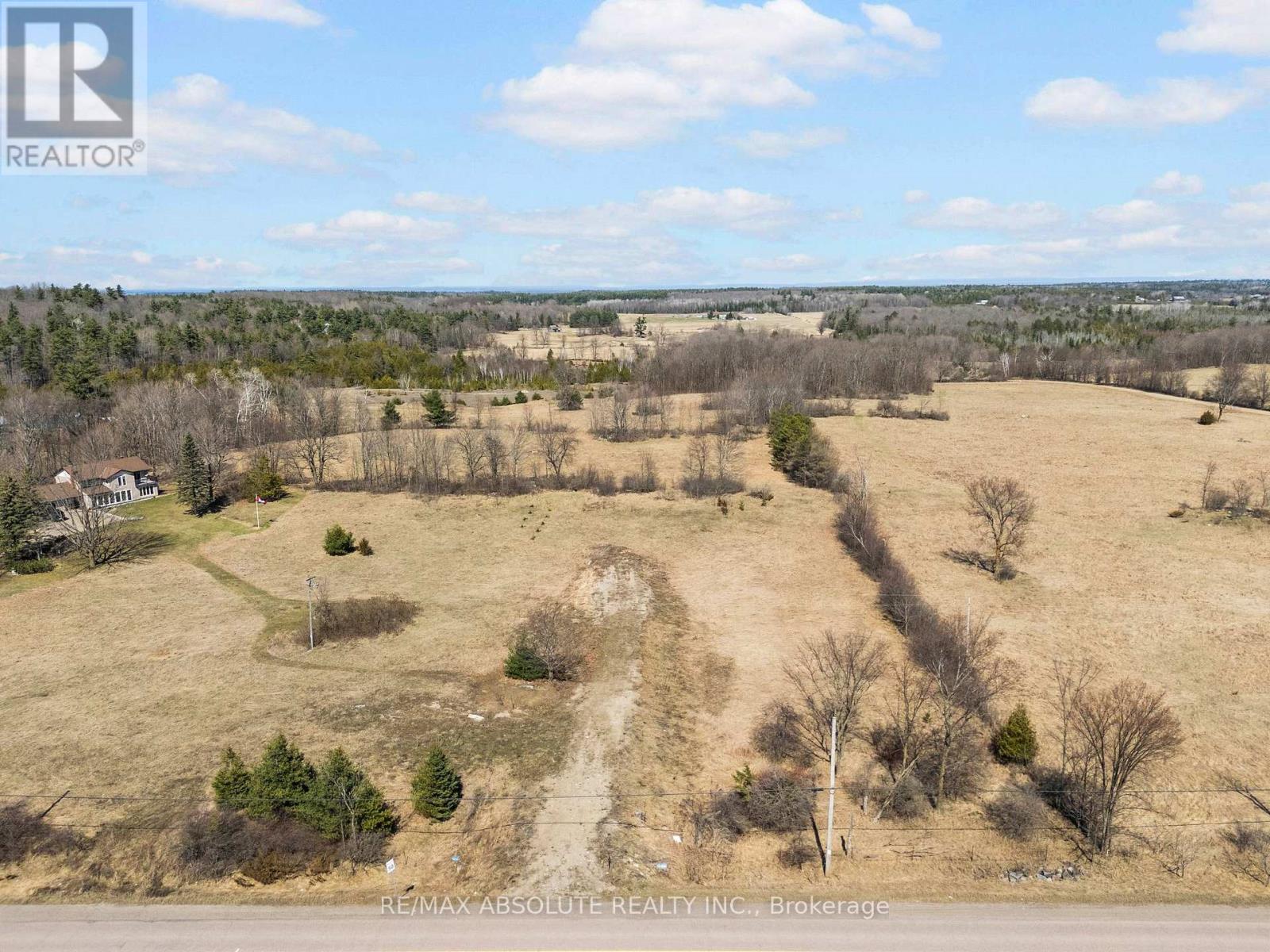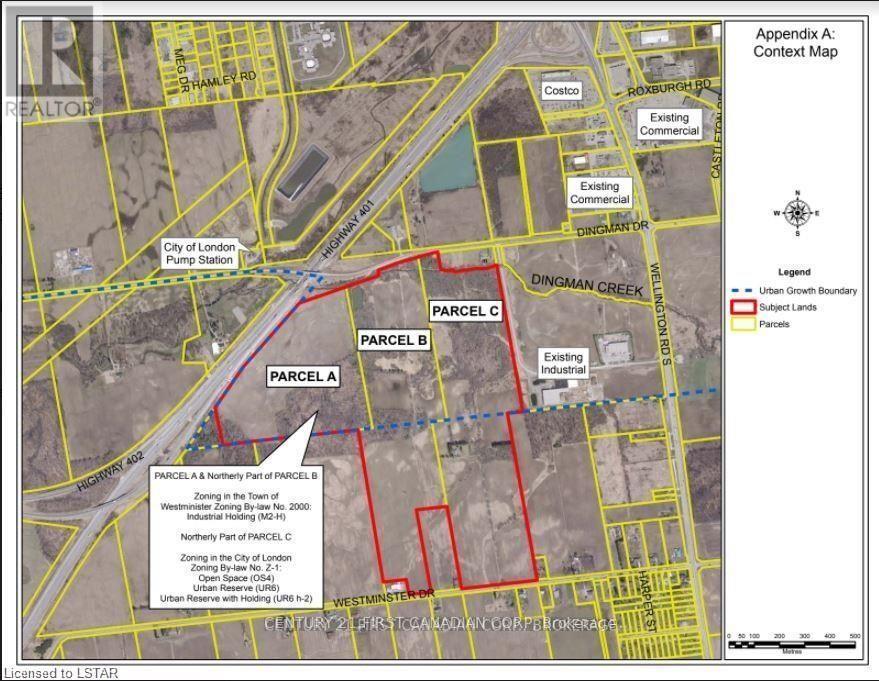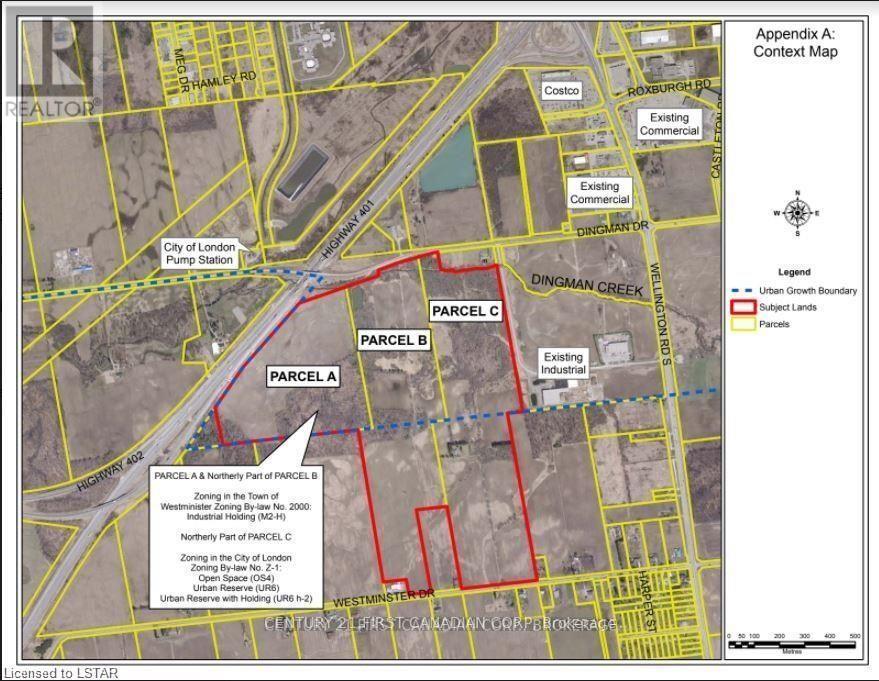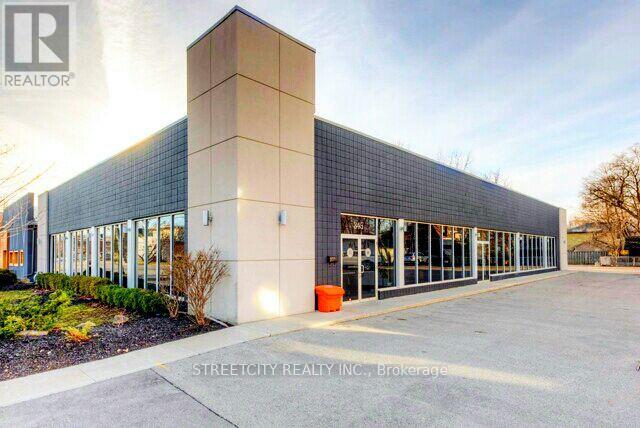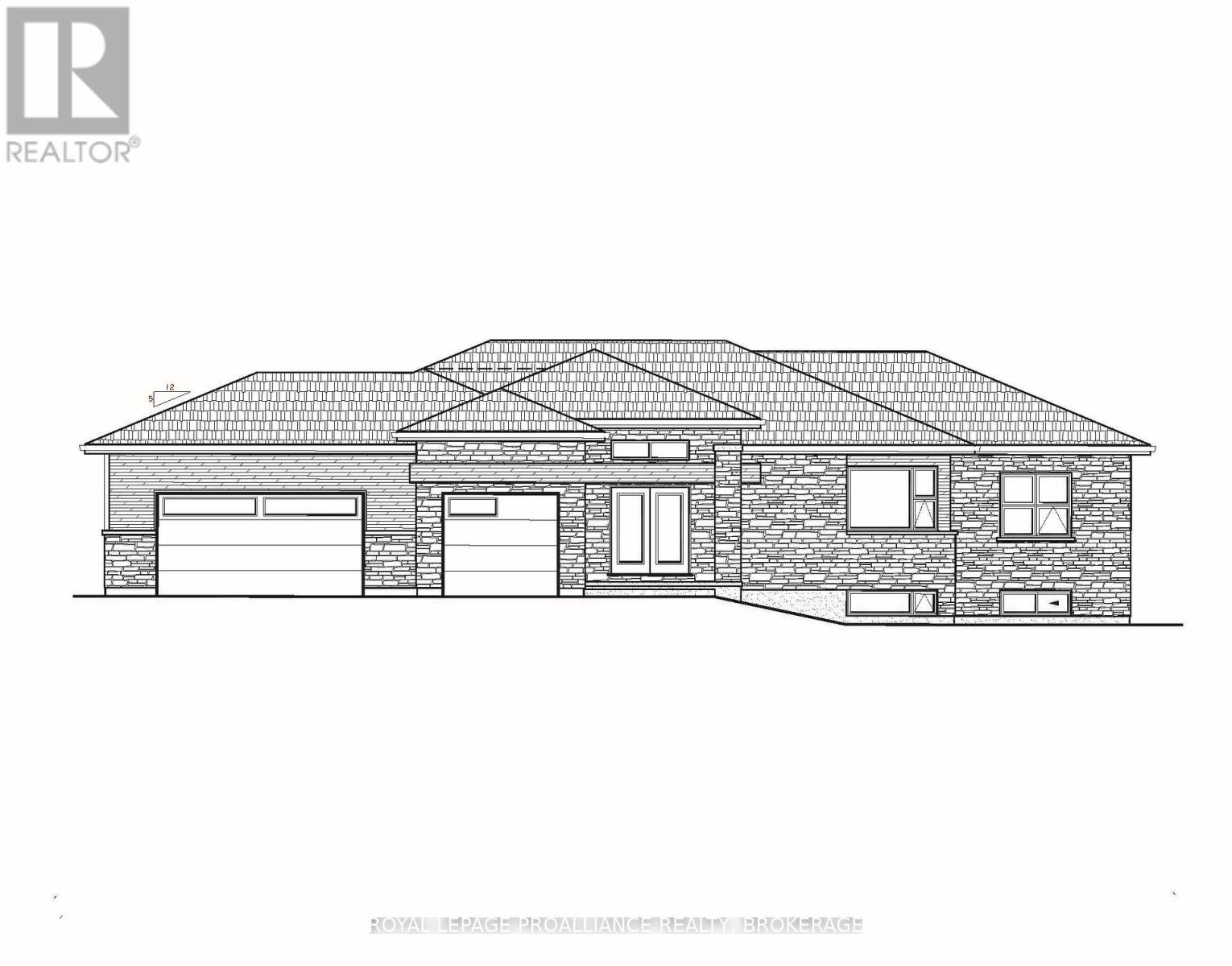16-20 - 2275 Highway 20 Highway
Thorold, Ontario
Light industrial and retail plaza.5 units all open space on Hwy 20 going into Fonthill.Very high daily traffic count.Very close to 406 and central to whole niagara region.Option to lease less space is available.Please contact listing agent. (id:55093)
Royal LePage NRC Realty
4 Roche Street
Killaloe, Ontario
Large and growing families suit this home perfectly. The covered front porch gives you a great place to shelter and watch the family play in the front yard & the back deck takes advantage of the view of your private pond & the trail through the woods to the school's backyard. This 4 bedroom, elegant brick home enjoys a 2 acre lot. Inside, family meals & study can take place in the large dining room that opens out onto the back deck, or in the eat-in kitchen. A 4 pc bathroom, 2 bedrms & a spacious living room finish off the main floor. The 2nd level has a great room central to the bedrooms and next to the 3 piece upper level bathroom. The walk out basement has a roughed in bathroom & ample storage. The back shed has loads of space for your toys. Killaloe's community has music ringing throughout & many community events (id:55093)
Exp Realty
1685 Galetta Side Road
Ottawa, Ontario
Start planning your dream house now! 2.32 Acre building lot in the rural northwestern part of Ottawa! Experience the best of both worlds with easy access to the city and all the amenities while living in the tranquility of the countryside. Enjoy the freedom and natural surroundings of owning your own piece of land! Hydro available. Well & septic required in this location. Close to golf courses, ski hill, Ottawa River & a 20 minute drive to Kanata, 1 hour to downtown Ottawa or 15 minutes to Arnprior! Rural Zoning! Act now! (id:55093)
RE/MAX Hallmark Realty Group
01 Burnstown Road
Mcnab/braeside, Ontario
Pastoral property with unsurpassed south facing rural view, one mile from the popular hamlet of Burnstown. This 2.66 acre property stretches back to a scenic knoll overlooking fields and trees in the distance. The contour of the land lends itself to a walkout basement. A back field is ideal for animals, gardening, hobby farming and "roaming"! A culvert and road have been constructed on the property. Just a short distance to Burnstown with it's quaint restaurants and coffee shops. Access skiing at Calabogie Peaks in the winter and golfing nearby in the summer. The Burnstown beach is a short distance away for swimming, kayaking, canoeing and paddle boarding! 15 minutes to all the amenities of Arnprior or Renfrew! This one-of-a-kind lot has to be seen to be appreciated. Come and walk it and start planning your country dream home! (id:55093)
RE/MAX Absolute Realty Inc.
2080 Bouvier Road
Clarence-Rockland, Ontario
BEAUTIFUL BUILDING LOT AT AN AFFORDABLE PRICE! Great opportunity to built next to newer luxury home. Build your dream home on this 0.643 acre WEST EXPOSING lot with private pond! Located on a quiet paved road, this lot offers an oversized frontage with private pond at the rear and privacy to enjoy in this rural area all with WEST EXPOSURE. Ready for its future home with Municipal Water, Hydro, Natural Gas and High speed Internet available on the road. Mainly clear lot with privacy at the back. Only septic left to install, connect the rest and enjoy. MAKE THIS THE SITE FOR YOUR NEXT DREAM HOME! About 35 minutes to downtown Ottawa! 10 Mins to all Rockland shopping! Quick closing available! 24 hours irrevocable on all offers. (id:55093)
RE/MAX Delta Realty Team
00 Highland Road
Mcnab/braeside, Ontario
Country living at it's best! This newly severed lot is just under 2.5 acres (exactly 1 hectare). A unique lot with a slight knoll and several Christmas trees! Orient your new home to the southerly sun! Hydro is at the road. Enjoy a custom build without the covenants of a subdivision. Great location for lot's of fun.....a short distance from water sports at White Lake or the Madawaska River, skiing at Mount Pakenham or Calabogie or golf at Mountain Creek or Calabogie. Easy 40 minute commute to Kanata. Final registration is almost complete. Buy today and get ready for a spring build! Shaded area in photo is not the exact perimeter of lot. (id:55093)
RE/MAX Absolute Realty Inc.
3226 Westminster Drive
London South, Ontario
Introducing an exquisite 96-acre haven (PARCEL C), this breathtaking farm is strategically situated just a stone's throw away from the 401 Exit. A harmonious blend of 48 acres within the city development boundary zone and an additional 48 acres dedicated to agriculture, this property offers a symphony of possibilities. Graced by the charm of dual road frontage along Dingman Drive and Westminster, this is more than a mere farm - it's an enclave of potential. The proximity to Westminster has witnessed the emergence of a flourishing community, with an array of new homes adorning the landscape. Notably, Dingman Road is poised for transformation, with the approval of a cutting-edge Power Center, featuring the illustrious Costco, complete with convenient gas pumps. This visionary development stands almost in tandem with our property, promising not just convenience but also a testament to the evolving landscape. Nestled within this expansive canvas is a meticulously renovated 2,000 sq. ft. residence, a testament to modern comfort and style. Available for rent at an annual rate of $35,000, this dwelling is more than a home; it's a retreat within nature's embrace. For those with an eye on ownership, Vendor Take Back (VTB) financing is a viable avenue, requiring just a 35% down payment. Parcel C, showcased in the primary photograph, is your gateway to a harmonious blend of city living and rustic charm. Explore the endless possibilities, as this property transcends the ordinary and beckons those who appreciate the artistry of living amidst nature's grandeur while embracing the conveniences of contemporary life. (id:55093)
Century 21 First Canadian Corp
3226 Westminster Drive
London South, Ontario
Introducing an exquisite 96-acre haven (PARCEL C), this breathtaking farm is strategically situated just a stone's throw away from the 401 Exit. A harmonious blend of 48 acres within the city development boundary zone and an additional 48 acres dedicated to agriculture, this property offers a symphony of possibilities. Graced by the charm of dual road frontage along Dingman Drive and Westminster, this is more than a mere farm - it's an enclave of potential. The proximity to Westminster has witnessed the emergence of a flourishing community, with an array of new homes adorning the landscape. Notably, Dingman Road is poised for transformation, with the approval of a cutting-edge Power Center, featuring the illustrious Costco, complete with convenient gas pumps. This visionary development stands almost in tandem with our property, promising not just convenience but also a testament to the evolving landscape. Nestled within this expansive canvas is a meticulously renovated 2,000 sq. ft. residence, a testament to modern comfort and style. Available for rent at an annual rate of $35,000, this dwelling is more than a home; it's a retreat within nature's embrace. For those with an eye on ownership, Vendor Take Back (VTB) financing is a viable avenue, requiring just a 35% down payment. Parcel C, showcased in the primary photograph, is your gateway to a harmonious blend of city living and rustic charm. Explore the endless possibilities, as this property transcends the ordinary and beckons those who appreciate the artistry of living amidst nature's grandeur while embracing the conveniences of contemporary life. (id:55093)
Century 21 First Canadian Corp
211 Dundas Street
London East, Ontario
This is the new home for your business right at downtown core. Formerly a cafe/restaurant, this main floor retail located on the South side of Dundas Street, East of Richmond, this property is exposed to considerable pedestrian and vehicular traffic. Surrounded by many restaurants, office uses and close to Canada Life Place, the farmers market and government offices. Zoning permits wide range of commercial uses. Bus stop at your door, on street parking and easy access to adjacent Municipal and private parking lots. Don't miss up this great location for your retail business. Call LA for all inquiries at Landlord's request. (id:55093)
Streetcity Realty Inc.
345 Horton Street E
London East, Ontario
Amazing opportunity in revitalized downtown SoHo London. Strong net cash flow secured by 100% occupancy & National Tenant. Gross income approx $250,000(increasing with built-in escalations), cap rate >4%. Modern attractive 8,352sq ft commercial building with ample on-site parking, subdividable up to 6 units. Included loading dock & lift for full-size transport truck deliveries.Great visibility onthe main arterial road. Walking distance to downtown, train and bus stations, and on public transportation routes. Many potentialuses underr current zoning. Book a viewing appointment today! Vendor VTB mortgage. **EXTRAS** Please allow 24 hours minimum notice for showings. Owners would consideroffering a VTB first mortgage. Listing agent is related to one of the owners. (id:55093)
Streetcity Realty Inc.
00 Palace Road
Greater Napanee, Ontario
Prime location for residential Development. Site is zoned for 54 unit Condo or apartment development, or potential townhouse development. Situated just off the corner of Highway 2 and Palace Rd., this beautiful site overlooking Downtown Napanee is within walking distance of Springside Park, groceries, pharmacy and boutique shopping. Just a couple of minutes drive from the 401 along Palace Rd., giving you easy access to Belleville, Kingston, Ottawa and Toronto. Napanee is a growing community and poised for great growth. (id:55093)
K B Realty Inc.
157 Summerside Drive
Frontenac, Ontario
The 'Islandview' model, all brick bungalow with I.C.F foundation, built by Matias Homes with 1,820 sq.ft. of living space and sitting on a 2.2-acre lot features 3 bedrooms, 2 baths, spectacular hardwood floors throughout and ceramic in wet areas. The open concept main floor with 9 ft ceilings, dining area, cozy living room with fireplace, oversized kitchen with island and generous use of windows throughout, allow for plenty of natural light. Finishing off the main floor is a laundry room, 4-pc upgraded main bath, enormous primary with walk-in closet and exterior access to the rear covered deck, 3-pc upgraded ensuite and 2 generous sized bedrooms. The lower level is partially finished with a rough-in for a 3-pc bath for future development. The oversized triple car garage makes a great use for extra storage space. Don't miss out on this great opportunity to own a custom-built home just a short drive from Kingston. (id:55093)
Royal LePage Proalliance Realty

