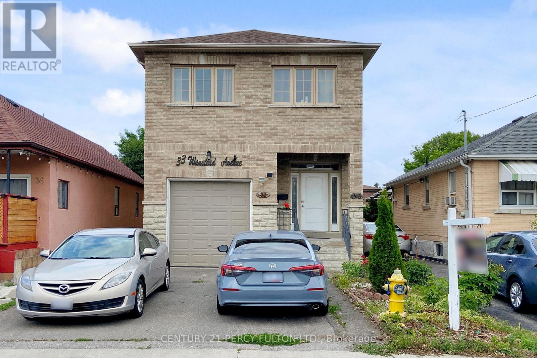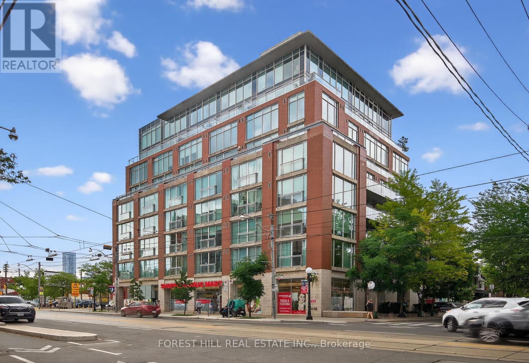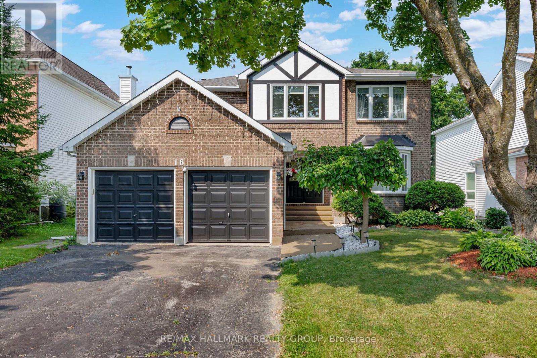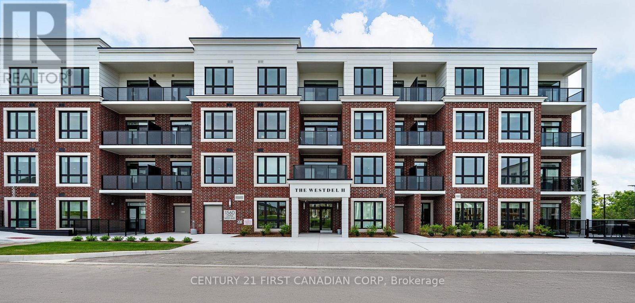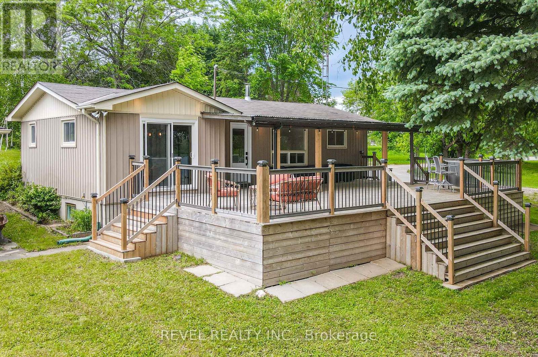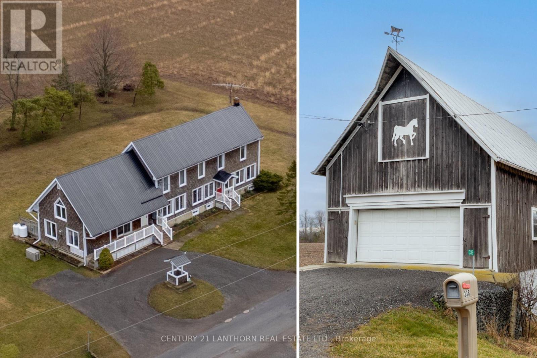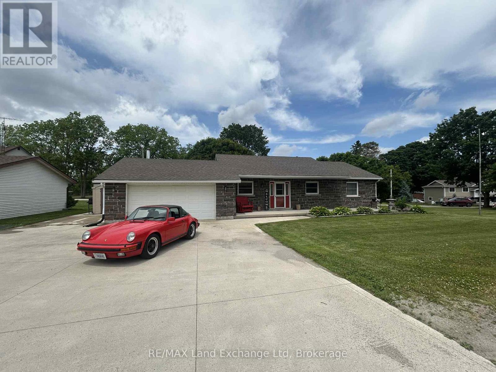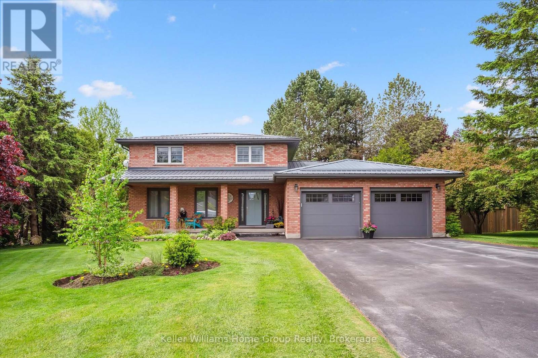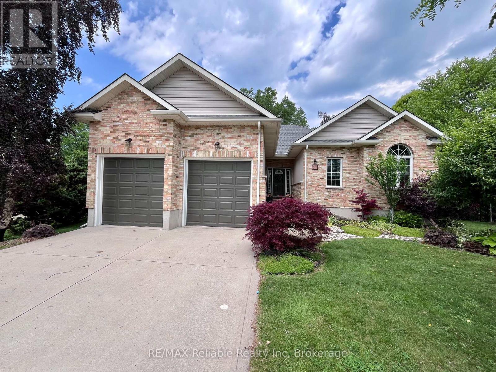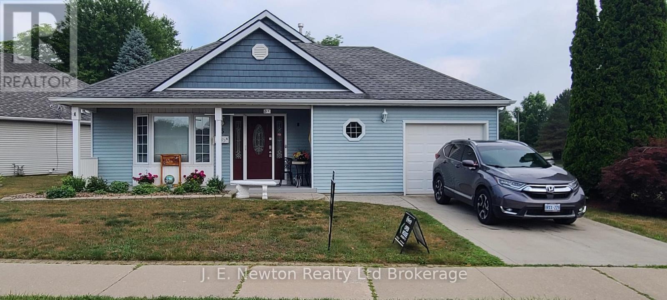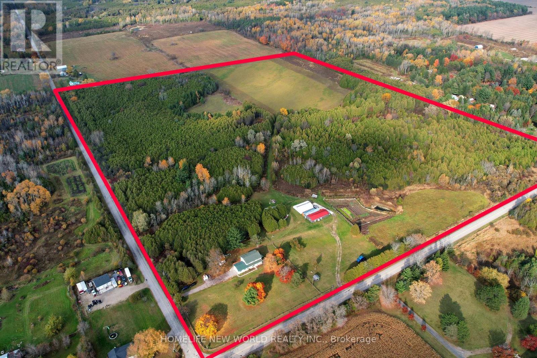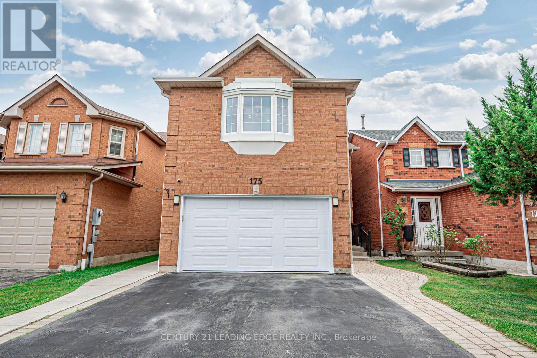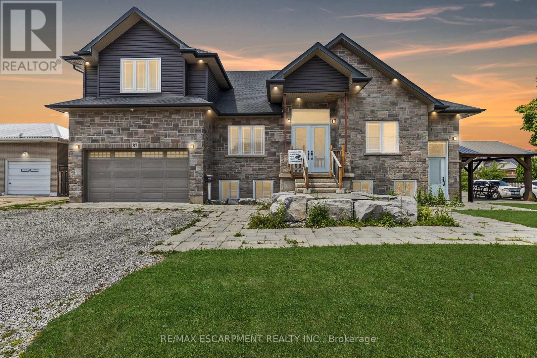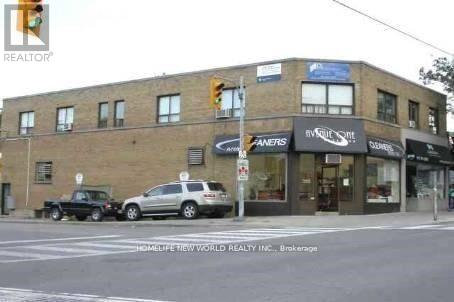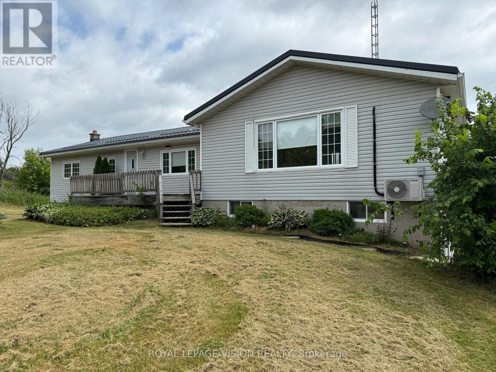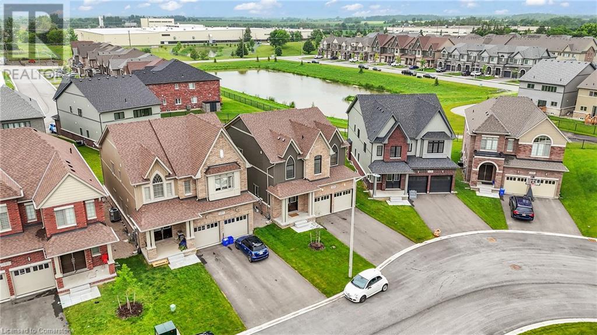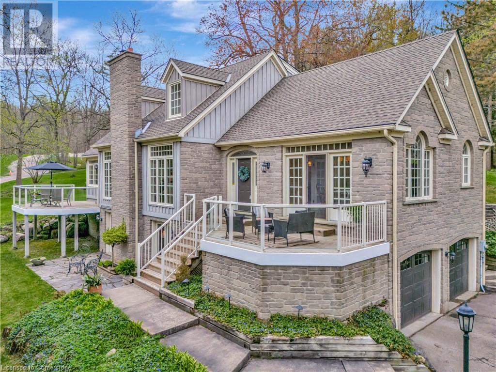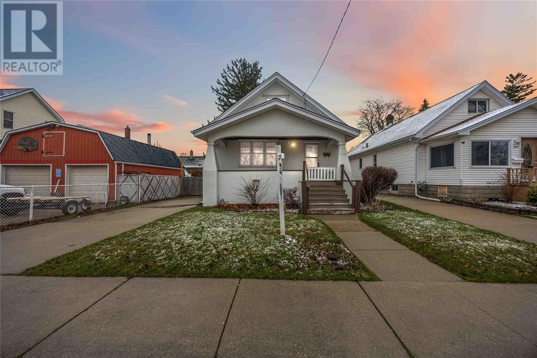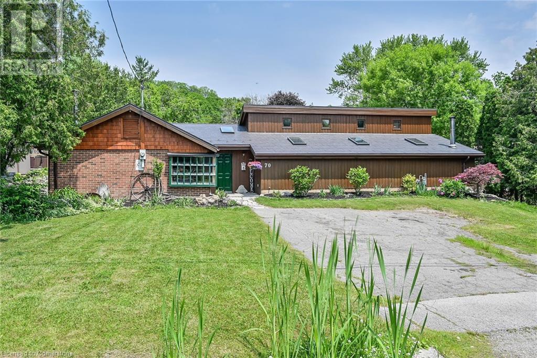33 Wanstead Avenue
Toronto, Ontario
Fantastic Location! This Gorgeous Solidly Built 2 Story Classic Custom Home Offers 4 + 3 Bedrooms with 5 Washrooms, Spacious Living with 4 Large Bedrooms on the 2nd Floor, and a Bright, Open-Concept Layout. The Main Floor Features a Stunning Chefs Kitchen with Granite Countertops and Gleaming Tile Floors into a Spacious Living Area with Quality Finishes Perfect for Family Living and Entertaining. The Primary Bedroom Includes an En-Suite Bath and Large Closet. Additional 3 Well-Sized Bedrooms Provide Ample Space for the Whole Family. The Nicely Finished Basement Includes 3 Bedrooms and 2 Washrooms with a Separate Entrance, Ideal for Potential Rental Income to Help Support Your Mortgage. Conveniently Located Very Close to Victoria Park Subway, TTC, Schools, Community Center, Mosque, Shopping Plaza, Doctors Offices, Grocery Stores, Park & More! (id:55093)
Century 21 Percy Fulton Ltd.
505 - 301 Markham Street
Toronto, Ontario
**Luxe Opportunity for 1st Time Buyer Or Investor, Summer City-Living! **Rarely Offered One Bedroom Loft @ Low-Rise 'Ideal Lofts' In The Heart Of Little Italy. Bright, Open Concept W/ Large Kitchen & Island W/ Seating For 4 & Plenty Of Storage. High Ceilings & Spacious Living Area. **Prime Location, Walking Distance To Little Italy Corso, Kensington Market & Trinity Bellwoods Park. Close To Live Music, Restaurants, Cafes, Groceries, TTC, University & Hospitals. (id:55093)
Forest Hill Real Estate Inc.
2326 Terravita Drive
Niagara Falls, Ontario
$70,000 0FF THE FIRST 7 OFFERS!!!! KENMORE HOMES 70TH ANNIVERSARY SPECIAL!!!! Welcome to luxury living in Terravita, Niagara Falls premier new home community. This brand-new Kenmore Homes model offers an exquisite blend of modern elegance and thoughtful design, with over 4,000 sq. ft. of finished living space. Featuring 10' ceilings on the main floor and 9' ceilings on the second, this home is flooded with natural light, enhanced by 8' doors and automatic window coverings throughout. Pot lights are installed inside and out, adding a sophisticated ambiance to every space. The spacious 4+1 bedroom, 4.5 bathroom layout ensures that every bedroom has direct access to a bathroom, making it perfect for families or guests.The gourmet kitchen is a chefs dream, boasting high-end Jenn-Air stainless steel appliances. Sleek quartz backsplash, an oversized kitchen island, and a butlers station or coffee bar and pantry closet provide both functionality and style. The primary suite is a true retreat, featuring a massive walk-in closet and a luxury ensuite with a glass-tiled shower, freestanding tub, and modern fluted wood panel accent wall. Upstairs, a versatile loft space adds extra room for relaxation, while the convenient second-floor laundry comes equipped with a washer and dryer. The finished basement offers incredible additional living space with legal egress windows, a large bedroom/office/gym area, a spacious rec room ideal for a home theatre or pool table, two storage rooms, and a stylish 3-piece bathroom.The exterior is just as impressive, showcasing a stone and stucco facade, a paver stone driveway, front irrigation system and a covered rear patio with glass railing perfect for outdoor enjoyment. Located near schools, walking trails and minutes from wine country, golf courses, fine dining, amongst many other amenities this home places convenience at your doorstep. (id:55093)
RE/MAX Niagara Realty Ltd
16 Allenby Road
Ottawa, Ontario
Welcome to 16 Allenby Rd, a beautifully FULLY RENOVATED 4-bed+ 1 office ( main floor ) 3-bath home in sought-after Morgans Grant.This family-friendly neighborhood offers top schools, parks, trails, and quick access to Kanata's high tech hub.Enjoy a bright open-concept layout with NEW HARDWOOD floors and modern finishes throughout.The Recently updated kitchen overlooks a cozy family room with a wood-burning fireplace.Spacious living and dining areas add great flexibility for everyday life and entertaining.Upstairs, the primary bedroom features large windows, a walk-in closet, and a sleek ensuite.The private backyard is a summer dream with mature hedges and an above ground pool.A true turnkey home in a vibrant. please check the attachment for list of upgrade, 2,950 sqft above ground. (id:55093)
RE/MAX Hallmark Realty Group
115 Patty Lane
Beckwith, Ontario
Welcome to 115 Patty Lane, a rare opportunity to experience year-round magic of living on the Mississippi River, all while enjoying the amenities and convenience of Carleton Place just seconds away! Built in 2012, this home sits on almost an acre and was built to honour the trees and river with breathtaking vantage points from every angle. The second you step inside you'll feel the calm and tranquillity as you are greeted by the open concept, yet warm and inviting main floor that features an expansive Kitchen and Dining room with a wood stove and the most incredible view of the trees and the flowing river. You'll also find a cozy living room, a full bathroom + laundry and an office. Upstairs you'll find 3 bright and spacious bedrooms, beautiful 4 pc bathroom with large shower and a soaker tub, a cozy bunk loft above a second office space, + a river-view sitting room with walkout balcony & dedicated screened-in room. Surrounded by mature trees and lush gardens, the outdoor living spaces invite you to enjoy every season. Whether you're paddling, fishing, or simply soaking in the beauty of nature, this property offers the ultimate riverfront lifestyle. After a day of adventure, unwind in the Beachcomber hot tub or enjoy conversation and cocktails in one of the many peaceful sitting areas throughout the property. Additional features include a large 40x20 Amish shed w/ 20x20 workshop + 20x20 man cave complete with A/C and ideal for entertaining or retreating. Fully insulated garden shed that provides added storage or bunkie potential! Located on a private road, this peaceful retreat offers the serenity of nature with the convenience of being minutes to town. Every room in this home has been thoughtfully cared for and appreciated, offering warmth, charm, and a true sense of home. Road Assoc Fees: $300/6 mo (March & Sept); covers gravel, grading & snow removal. Pls see attachment for a full list of upgrades, features + inclusions. 24 Hr Irrev. (id:55093)
RE/MAX Affiliates Boardwalk
133 Deer Park Circle W
London North, Ontario
An Address of Distinction - Welcome to a residence where elegance meets excellence in one of London's most prestigious and admired neighborhoods, Oakridge. This exceptional 2+2 bedroom, 3 full bathroom Bungalow has been meticulously renovated, offering an exquisite blend of timeless style and modern sophistication. From the moment you step inside, you'll be captivated by the grandeur of the curated design elements, and the seamless flow of space. Continue past, into the dining room, an elegant accent wall and decorative light fixture creates an ambiance worthy of intimate dinners or grand entertaining. The heart of the home is a chef's dream kitchen, featuring timeless granite countertops, stainless steel appliances and refined cabinetry leading into the living room, where you are engulfed in sunlight, complete with a wood burning brick fireplace. The main floor also boasts a bright and serene second floor deck, large pantry with separate entrance, and an elegant living area ideal for day-to-day living. Each bedroom offers generous proportions and tasteful finishes, while all three spa-inspired bathrooms exude luxury. The fully finished walk-out lower level features a 4-Seasons Sunroom, family room with brick fireplace, two additional bedrooms, and a full bath, work shop with sliding glass doors offering in-law suite potential. Head into your oasis, a spacious fully fenced yard with patio. A true extension of this home's refined elegance, designed for grand entertaining and tranquil escape. Enjoy the beautifully landscaped grounds set on a beautifully maintained lot, this residence exudes curb appeal. Moments from top-tier schools, green spaces, this is more than a home, it's a lifestyle. Don't miss your chance to own a truly distinguished property in one of London's most coveted enclaves. Welcome to 133 Deer Park Circle (id:55093)
Century 21 First Canadian Trusted Home Realty Inc.
88 Helen Street
North Stormont, Ontario
OPEN HOUSE ~ HOSTED AT 17 HELEN IN CRYSLER ~ SAT AUG. 9 ~ 12-2pm. Welcome to the BURGUNDY. This beautiful bungalow, to be built by a trusted local builder, in the new subdivison of Countryside Acres in the heart of Crysler. With approx. 1,457 sq ft this bungalow offers an open-concept layout, three spacious bedrooms, and two bathrooms is sure to be inviting and functional. The layout of the kitchen with a center island and breakfast bar offers both storage and a great space for casual dining or entertaining. A primary bedroom with a walk-in closet and en-suite, along with the mudroom and laundry room, adds to the convenience and practicality. With the basement as a blank canvas and a two-car garage with inside entry, theres plenty of potential for customization. Homebuyers have the option to personalize their home with either a sleek modern or cozy farmhouse exterior, ensuring it fits their unique style. NO AC/APPLIANCES INCLUDED but comes standard with hardwood staircase from main to lower level and eavestrough., Flooring: Carpet Wall To Wall & Vinyl (id:55093)
Century 21 Synergy Realty Inc
119 Erie Street
St. Thomas, Ontario
Beautifully Updated 4-Plex in a Prime Family-Friendly Neighborhood. Welcome to this exceptional 4-plex, offering a rare blend of timeless character and modern upgrades in a desirable, family-oriented location. Each of the four spacious 2-bedroom units has been thoughtfully renovated, making this a turnkey investment opportunity or an ideal multi-family living space. Inside, you'll find beautifully refinished hardwood floors that bring warmth and charm to every unit. The kitchens are a standout feature finished with granite or quartz countertops for a sleek, durable workspace. Pride of ownership shines throughout, with each unit meticulously maintained to ensure tenant comfort and satisfaction. Tenants can enjoy a shared, fully fenced yard complete with a lovely gazebo perfect for outdoor relaxation or summer gatherings. The property is as functional as it is attractive, boasting a long-lasting metal roof and a newer water furnace for added efficiency and peace of mind. With four dedicated parking spaces and a double garage, there's ample room for tenant vehicles and storage. This property isn't just a place to live its a community where tenants can feel at home. Additional Highlights: Gross rental income: $62,508/year. Shared laundry income: $100-130/month. Utility costs (shared): Hydro for basement & water ranges from $200-240/month, gas between $100-150/month (not on budget). Whether you're looking to expand your investment portfolio or secure a multi-family property with excellent income potential, this well-maintained 4-plex is a must-see. Book your private showing today and discover what sets this property apart. (id:55093)
Elgin Realty Limited
213 - 1560 Upper West Avenue
London South, Ontario
Welcome to this stunning 2-bedroom condo in one of the city's most prestigious buildings - The Westdel II Condominiums by Tricar! With a 4 storey Red Brick façade, this condominium has great curb appeal. With only 54 units, this condo fosters a strong sense of community, offering a welcoming and friendly environment while maintaining exclusivity and privacy. Located on the edge of the desirable Warbler Woods neighbourhood, this building is ideally located close to shops, dining, green space, and just steps from the Trails of Warbler Woods. Designed for comfort and style, this unit features high-end finishes throughout, including elegant hardwood flooring, custom Barzotti cabinetry, and quartz countertops. The spa like bathrooms are well appointed with a glass shower, Kohler fixtures, and jetted tub. The large private terrace sets this condo apart from the others. It's perfect for a morning coffee or evening relaxation, offering peaceful views of the quiet neighbourhood. Exclusive, upscale amenities include a fitness center, theatre room, guest suite, and an expansive lounge with wet bar, and a big screen tv. Outdoors, there is an outdoor terrace and 2 pickle ball courts. Schedule your private showing today and experience luxury condo living at its finest! This is a model suite - open Tuesdays - Saturdays 12-4pm, or by private appointment. (id:55093)
Century 21 First Canadian Corp
824 River Drive
Kenora, Ontario
Classic Character Home on Laurensons Creek–Your Waterfront Retreat Awaits! Nestled on over ¾ of an acre of beautifully landscaped grounds, this charming character home offers a rare blend of tranquil waterfront living and in-town convenience. With direct access to LOTW, this property is a nature lover’s paradise. Watch an abundance of wildlife-all from the comfort of your own private dock, sunroom or expansive yard. Recently revitalized, this 2+Br, 2-bath gem exudes warmth and timeless appeal. Step inside through the glassed entry into a spacious, bright kitchen featuring gleaming granite countertops, abundant cabinetry, and ample workspace-perfect for preparing meals while enjoying views of your lush backyard. Adjacent to the kitchen, discover a cozy office nook and a formal dining room, ideal for hosting gatherings and creating cherished memories. The large living room invites relaxation with its handcrafted flagstone fireplace while the sunroom, bathed in natural light from skylights, offers a serene escape for reading, games, or simply soaking in the peaceful surroundings. This will undoubtedly become your favorite spot in the home! Follow the classic staircase to the 2nd level to the oversized Master Br, 4pc bath, 2nd Br with huge closet area and multi-purpose bonus area. The lower level boasts a Lg Rec Rm, a convenient 2pc Bth with laundry, a utility/workshop space, and plenty of storage. Additional highlights include refinished Maple and Hardwood flooring, an attached 2-stall garage, side deck & 2 compartment storage shed with a cement pad. Whether you're casting a line off your private dock, exploring LOTW’s legendary waters, or unwinding in your peaceful sunroom, this home offers the perfect balance of classic charm and modern comfort. And with all the amenities of Kenora just minutes away, you’ll enjoy the best of both worlds-seclusion without sacrifice. Don’t miss your chance to own this one-of-a-kind waterfront haven-where every day feels like (id:55093)
RE/MAX Northwest Realty Ltd.
824 River Drive
Kenora, Ontario
Classic Character Home on Laurensons Creek–Your Waterfront Retreat Awaits! Nestled on over ¾ of an acre of beautifully landscaped grounds, this charming character home offers a rare blend of tranquil waterfront living and in-town convenience. With direct access to LOTW, this property is a nature lover’s paradise. Watch an abundance of wildlife-all from the comfort of your own private dock, sunroom or expansive yard. Recently revitalized, this 2+Br, 2-bath gem exudes warmth and timeless appeal. Step inside through the glassed entry into a spacious, bright kitchen featuring gleaming granite countertops, abundant cabinetry, and ample workspace-perfect for preparing meals while enjoying views of your lush backyard. Adjacent to the kitchen, discover a cozy office nook and a formal dining room, ideal for hosting gatherings and creating cherished memories. The large living room invites relaxation with its handcrafted flagstone fireplace while the sunroom, bathed in natural light from skylights, offers a serene escape for reading, games, or simply soaking in the peaceful surroundings. This will undoubtedly become your favorite spot in the home! Follow the classic staircase to the 2nd level to the oversized Master Br, 4pc bath, 2nd Br with huge closet area and multi-purpose bonus area. The lower level boasts a Lg Rec Rm, a convenient 2pc Bth with laundry, a utility/workshop space, and plenty of storage. Additional highlights include refinished Maple and Hardwood flooring, an attached 2-stall garage, side deck & 2 compartment storage shed with a cement pad. Whether you're casting a line off your private dock, exploring LOTW’s legendary waters, or unwinding in your peaceful sunroom, this home offers the perfect balance of classic charm and modern comfort. And with all the amenities of Kenora just minutes away, you’ll enjoy the best of both worlds-seclusion without sacrifice. Don’t miss your chance to own this one-of-a-kind waterfront haven-where every day feels like (id:55093)
RE/MAX Northwest Realty Ltd.
1042 Skyline Road
Kawartha Lakes, Ontario
This exceptional custom-built home on 1.3 acres is truly one of a kind. Thoughtfully renovated from top to bottom with no detail overlooked, the main floor features three generous bedrooms, including a primary suite with a soaker tub, a stylish main bathroom, a bright and spacious living room, and a large eat-in kitchen with skylights and walkout to a private deck overlooking the beautifully landscaped backyard and open farmland. A welcoming foyer and charming covered front porch add to the home's curb appeal. The fully finished lower level, with a separate entrance, offers incredible versatility complete with three additional bedrooms, a 3-piece bathroom, a second kitchen, and a massive rec room, ideal for extended family or guests. A newly paved driveway leads to a spacious 21' x 26' garage, offering plenty of parking and storage. And that's not all discover the ultimate dream shop: an impressive 40' x 80' heated and air-conditioned space with 17ft ceilings, 14ft bay doors at both ends, a full office, and an upstairs apartment. The home and shop present fantastic potential for Additional Residential Units (ARUs), making this property ideal for multigenerational living, home-based businesses, or rental income. Note the property line ends just behind the shop at the back of the property. The owner had an agreement with the farmer for the additional property. Quick closing available! (id:55093)
Affinity Group Pinnacle Realty Ltd.
6 Orchard Avenue
Cobourg, Ontario
Tucked away on a quiet street just steps from parks, schools & Cobourg's waterfront, this thoughtfully updated 2 + 1 bedroom, 2 bath bungalow offers charm, efficiency, and stylish, low-maintenance living. Modern landscaping and a recently re-paved driveway leads to the covered front porch, opening into a spacious foyer w/ double closet. The open concept living room and kitchen boasts laminate flooring throughout, a centre island, quartz counters, ample cabinet space, beautiful light fixtures and updated kitchen appliances in addition to side-door access to the carport. Appreciate the formal dining room with access to the expansive backyard, the spacious primary suite overlooking the rear yard, with a walk-in closet & 3pc. ensuite in addition to main floor laundry (2024 LG washer/dryer), 2nd bedroom and modern 4pc. bath. On the finished lower level, you will find a recreation room with WETT Certified fire place, space for an office/gym set up as well as a 3rd bedroom, storage & utility space. The fully fenced backyard professionally landscaped in 2021 provides a private outdoor space for relaxing or entertaining, while added features like security cameras, high-speed Cogeco internet, and municipal services add everyday convenience. This is a move-in ready opportunity for anyone seeking comfort and lifestyle in one of Cobourg's most desirable locations. (id:55093)
RE/MAX Hallmark First Group Realty Ltd.
3 Hillside Drive
Kawartha Lakes, Ontario
Welcome to your dream retreat! This beautifully renovated 3-bedroom waterfront bungalow blends modern comforts with serene lakeside living. Nestled along a peaceful shoreline on Lake Scugog, the property offers breathtaking panoramic views and a lifestyle of relaxation and luxury. Step inside to discover a custom-designed kitchen outfitted with brand new appliances, sleek cabinetry, and quartz countertops perfect for both everyday meals and gourmet entertaining. The open-concept living and dining area is bathed in natural light, creating a warm, inviting atmosphere. The newly remodeled bathroom showcases contemporary fixtures and finishes, bringing a spa-like experience into your daily routine. Each bedroom offers cozy comfort and style, ideal for family or guests. Step out onto the expansive deck, designed with entertaining in mind. Whether you're hosting summer barbecues, relaxing with a morning coffee, or soaking in the sunset, this outdoor space delivers unforgettable waterfront moments. Additional features include versatile bunking space ideal for accommodating extra guests and lots of extra room for storage. Whether you're looking for a year-round home, a vacation getaway, or a smart investment, this property checks all the boxes. (id:55093)
Revel Realty Inc.
819 Brookdale Crescent
Peterborough North, Ontario
PRICE IMPROVEMENT........Great Family Home In North End Near Brookdale Plaza. This home features lower In-Law Suite potential with separate entrance to basement and a kitchenette, rec room and two bedrooms. Immediate Possession. Great investment potential with a total of 5 bedrooms. Close To Shopping, Schools & Bus Route. Plaster Walls. Move In And Make It Your Own Home! Plenty Of Possibilities Here. Home has been freshly painted and is ready for you! Roof has been reshingled and new hot water heater will be installed prior to closing. (id:55093)
Royal Heritage Realty Ltd.
338 Cold Creek Road
Prince Edward County, Ontario
This 4-bed, 2-bath home was originally built by John Baird, sometime around 1847. Now lovingly updated with all your modern-day amenities; a metal roof, geothermal heating system and back-up generator to ensure your utmost comfort. Influenced by loyalist architecture, this 3200+ square foot home has a welcoming kitchen with stone countertops that leads into a large dining and living area bathed in sunlight with southern exposure. Featuring original pine floors and restored wood beams. Attached to the East of the home is a spacious family room boasting a soaring cathedral ceiling and additional loft area connecting to the second floor bedrooms. Across the road, a 1200 square foot, 2-level, plus loft, garage/carriage house provides ample space for extra storage and hobbyists alike. **EXTRAS** Click the brochure link for a full history on the home and additional information! (id:55093)
Century 21 Lanthorn Real Estate Ltd.
Quinte Isle Real Estate Inc.
1041 Main Street
Howick, Ontario
Welcome to your dream home at 1041 Main St in Wroxeter! This stunning residence offers the perfect blend of comfort and functionality, making it an ideal choice for families and entertainment enthusiasts alike. Key Features: Main Floor Living: Enjoy the convenience of main floor living, providing easy access to all essential areas of the home. Dog-Approved Fenced Yard: A spacious, fenced yard perfect for your furry friends to roam and play safely. Entertainment Ready: The expansive basement rec room is pre-wired for surround sound, creating the ultimate theater experience for movie nights and gatherings. Spacious Accommodations: With 4 generously sized bedrooms and 2.5 baths, there's plenty of room for everyone to relax and unwind. Attached Garage: Conveniently park your vehicles or utilize extra storage in the attached garage. Outdoor Oasis: The concrete covered patio leads to endless possibilities, making it the perfect spot for relaxation and outdoor entertaining. This home is not just a residence; its a lifestyle. Don't miss the opportunity to make it yours! Schedule a viewing today to experience everything 1041 Main St has to offer. (id:55093)
RE/MAX Land Exchange Ltd
61 Cartier St
Sault Ste. Marie, Ontario
Nice bungalow, centrally located and close to all of your amenities! Just a walk to schools, parks, hub trail, groceries, shopping, Sault College and more. Move right in and enjoy this 3-4 bedroom, 2 bathroom home with attached garage, gas heating and air conditioning! Great layout with an open concept living area, large primary bedroom, bright windows, updates throughout, and a finished basement with nice rec room area, laundry, full bath and a bedroom/office area. Shingles (2024), siding and painted brick (2025), some newer flooring, bathroom approx (2015). Asphalt driveway, storage shed and private deck area out back. Call today for a viewing (id:55093)
Exit Realty True North
4 Sargent Boulevard
Centre Wellington, Ontario
Private, mature lot in Belwood - just steps to the lake and conservation area! Enjoy year-round fun with boating, fishing, snowmobiling, and more. Easy commute to Guelph, KW, Georgetown & Hwy 401. Set on just over half an acre with mature trees, this all-brick 2-storey home is beautifully updated. Relax on the charming front porch with your morning coffee. Inside, the bright main floor features gleaming hardwood floors, large windows, and renovated principal rooms. The gourmet kitchen boasts quartz countertops, stainless steel appliances, ample cupboard space, and opens to the dining room. Family room offers a cozy wood stove and walkout to the private rear patio and yard west-facing for stunning afternoon sun. Main floor also includes laundry and access to the double attached garage. Upstairs, you'll find 3 generous bedrooms, including a spacious primary with large windows and a luxurious ensuite with walk-in tiled shower. The unspoiled basement is ready for your rec room or games room vision. A huge driveway provides ample parking and storage. Perfect family home with an exceptional location, worth a closer look. (id:55093)
Keller Williams Home Group Realty
11 Ducharme Crescent
Bluewater, Ontario
Welcome to 11 Ducharme Cres! Located on a quiet street, this beautifully maintained bungalow has so much to offer. As you step into the welcoming foyer, youll appreciate the thoughtful design and quality finishes throughout. The open concept layout features a spacious living room with a stunning cathedral ceiling, dining area and a well appointed kitchen, complete with a large island and walk-in pantry, ideal for both everyday living and entertaining. The main floor boasts 9' ceilings and warm maple flooring, creating a bright and inviting living space. The primary bedroom is a true retreat with its own 3 pc ensuite and terrace doors that lead out to a private hot tub area. A second bedroom, office/library, main floor laundry and a 4 pc bathroom round out the main level. The fully finished basement offers a large rec room, 2 additional bedrooms, a 4 pc bathroom and an exercise/hobby room, as well as plenty of storage. The attached 2 car garage provides even more versatility, with one side currently being used as a workshop/storage area. Step outside and be wowed by the private backyard. Enjoy morning coffee under the covered porch, relax to the sound of Lake Hurons waves, or entertain guests on the tiered decks. The spacious lot also includes a gazebo, fire pit area and garden shed. This immaculate home is move-in ready and a rare find in one of Ontarios most charming lakeside communities. Dont miss your chance to call the quaint village of Bayfield your home! (id:55093)
RE/MAX Reliable Realty Inc
9499 Maas Park Drive
Wellington North, Ontario
Tucked between Arthur and Mount Forest, along a quiet road in a peaceful rural subdivision, sits a home that feels like it was made for making memories. Nearly 2 acres of space, a lovingly updated century farmhouse, and the kind of charm that wraps around you the second you arrive. This isn't just a house. It's a family home where muddy boots are left at the door after playing outside and where the kitchen is always warm. Step inside and you're greeted by the heart of the home: a beautifully renovated kitchen (2022) with stainless steel appliances, custom cabinetry, and brand-new countertops. Its built for busy mornings, weekend pancake breakfasts, and late-night chats over tea. The bathrooms, also updated in 2022, carry that same modern farmhouse feel fresh and timeless. With four spacious bedrooms, there's room for everyone to spread out, grow up, or settle in. The cozy woodstove sets the tone on cooler evenings, and the moody colour palette adds just the right touch of warmth. Key updates like a new furnace (2017), HVAC and A/C (2021), and updated electrical (2021) mean you get comfort and peace of mind wrapped into the charm. Let the kids run wild between the treehouse and the garden, while you kick back on the brand-new deck or patio. The invisible fence keeps pets safe, and the detached 3-car garage offers the kind of space every hobbyist or growing family dreams of. This is the kind of property that rarely comes to market a perfect balance of country freedom and modern ease. Room to roam, space to grow, and a home where your family's next chapter can begin. Welcome home. (id:55093)
Exp Realty
1032 Parallel Falls Lane
Minden Hills, Ontario
Step into this unique year-round home or cottage with a Mexican flare. From the beautiful tile work, plaster walls, vaulted ceiling, and warm colours - it is the perfect vacation spot in the Highlands. The home offers large bedrooms - 1 on the main level & 2 upstairs, a bathroom on each floor, an open concept kitchen, dining, and living space that has multiple walkouts the the deck, and a fabulous 3-season Haliburton Room. The large kitchen Island faces the living room for additional entertaining. You will love the soaring ceiling in the living room and all the windows letting the sunshine into every corner of the house. The upstairs has an open loft area overlooking the living room and wait until you see the hand-created mosaic tile shower in the upstairs washroom. An expansive deck for exterior entertaining comes with quite a view overlooking the lake and sunsets. There is even a hot tub. The uniquely shaped screened-in Haliburton room is the perfect hangout space - a fresh-air breakfast, quiet naps during the day, and Cards at night! An amazing bonus to the property is the 610 sq. ft. Studio with loft. The studio comes with a 3 pce bath and kitchenette space. Let your imagination run with the many uses of this beautiful building. Fantastic spot for the kids to hang out, to craft your hobby, turn into a library/office, or even an exercise room. Below is a 395 sq ft workshop/storage space! The building is fully insulated, heated, and has hydro and water. The landscaping and paths throughout the property give a real cottage feel among the treetops. No lawn to cut. Walk down the meandering steps along a beautiful rock outcropping to the level waterfront. There is a shed that has power near the water. Entry is sandy and shallow but deep to park a boat off the dock. Look down and see all of Mountain Lake which is a 2-lake chain with Horseshoe Lake for endless exploration - boating, islands, cliff jumping and more. (id:55093)
RE/MAX Professionals North
13914 Hwy 35
Minden Hills, Ontario
Welcome to Your Dream Lakefront Retreat! Perfectly set up for families and unforgettable childhood memories, this year-round cottage sits on a double lot with 190 feet of pristine shoreline and 1.89 acres of privacy and natural beauty. Located on the shores of Mountain Lake, part of a sought-after 2-lake chain, this property offers the perfect blend of relaxation, recreation, and convenience. Inside, the bright and open-concept living/dining/kitchen area with vaulted ceilings offers panoramic views of the lake. With three bedrooms, two bathrooms, a laundry area, and a cozy entryway, theres room for the whole crew. The primary bedroom is currently set up with three sets of bunk beds, maximizing sleeping space but could be reverted back to a primary oasis. Outside, you'll find everything you need for lakeside fun and relaxation. A meandering path leads to the waterfront that is ideal for all ages, with a gradual, sandy entry thats ideal for young swimmers, plus 10 feet of depth off the end of the dock for diving and boating - truly the best of both worlds! A wood-fired hot tub sits right at the water's edge perfect for soaking under the stars. The outdoor space also features an oversized entertaining deck and plenty of room for games, gatherings, and waterfront fun.The charming 398 sq. ft. boathouse includes a main-level hangout space, a loft for sleeping, and even a balcony to catch warm summer breezes. Additional features: Large toy garage & two storage sheds, Heat pump, A/C, propane furnace, 200 amp electrical service, Drilled well & 8000W generator & Ample parking for family and guests. Whether you're looking for a peaceful family escape, a place to host multi-generational get-togethers, or a turnkey investment, this lakefront gem is ready for you to make lifelong memories. Located just a 5 minute drive to the vibrant town of Minden for all your essentials & many amenities and within easy reach of the GTA! (id:55093)
RE/MAX Professionals North
6 - 3202 Vivian Line
Stratford, Ontario
Looking for brand new, easy living with a great location? This condo is for you! This 1 bedroom, 1 bathroom condo unit is built to impress. Lots of natural light throughout the unit, one parking spot and all appliances, hot water heater and softener included. Let the condo corporation take care of all the outdoor maintenance, while you enjoy the easy life! Located on the outskirts of town, close to Stratford Country Club, an easy walk to parks and Theatre and quick access for commuters. *photos are of model unit 13* (id:55093)
Sutton Group - First Choice Realty Ltd.
4 Meadowlark Way
Clearview, Ontario
We're offering an exceptional opportunity to own in one of the region's most exclusive enclaves. Set within a private community of just 44 estate lots, this prestigious address offers refined living in a neighbourhood of architecturally distinguished, luxury homes. 4 Meadowlark Way represents a rare chance to secure a place in a setting unlikely to ever be replicated in Southern Georgian Bay. This generous 1-acre lot is surrounded by luxury custom homes and features a protected shared green space with trails and a park area, ensuring both privacy and stunning views of the surrounding escarpment. Located minutes from Osler Bluff Ski Club, Blue Mountain Resort, and Downtown Collingwood, the lifestyle here is defined by four-season recreation, refined design, and natural beauty. This exceptional, custom-built home offers over 6,400 sq ft of living space, featuring a gourmet kitchen well-appointed with high-end appliances, and access to an extra servery and butler's pantry with a wet bar, ensuring ample prep areas to entertain a crowd. The primary suite is a private retreat with its own entry hall, office/laundry room, walk-in closet, and spa-like ensuite. With 5 bedrooms and 6 luxurious bathrooms, this home provides ample space to rest and unwind. The oversized triple-car garage, mudroom, and generous storage areas easily accommodate vehicles, bikes, skis, and all your gear. The fully landscaped property features flagstone walkways and patios, composite decks, a featured armour stone wall with stone water fountains, and room for a future pool, all framed by evergreens, adding privacy. Enjoy stunning views of Osler and Blue Mountain, sparkling ski hill lights, and fireworks at Blue. Ideally located on the south side of the area's 4-season playground for easy access to Toronto. Creative financing considered. Don't miss this chance to own in one of the area's most distinctive, high-end neighbourhoods the perfect year-round escape or full-time home. (id:55093)
Royal LePage Rcr Realty
C - 135 Wimpole Street
West Perth, Ontario
Move-in Ready..."free", and accepting offers now! Freehold (condo fee "free") 3-bedroom 3-bath 1556 sq.ft. 2-storey town (interior unit) with garage and paved driveway included in beautiful up-and-coming Mitchell. Modern open plan delivers impressive space & wonderful natural light. Open kitchen and breakfast bar overlooks the eating area & comfortable family room with patio door to the deck & yard. Spacious master with private ensuite & walk-in closet. High Efficiency gas & AC for comfort & convenience with low utility costs. Convenient location close to shops, restaurants, parks, schools & more. This home delivers unbeatable 2-storey space, custom home quality and is ready for you to move in now! Schedule your viewing today! (Note that the 3D tour, photos, and floorplans are from the model unit and may have an inverted floor plan. Front photo is of model, and finished unit is one of two interior units). (id:55093)
Royal LePage Triland Realty Brokerage
5 Dereham Drive
Tillsonburg, Ontario
This Hickory Hills home offers over 1500 sq.ft of living space only steps from the Community centre and pool. It has 2 bedrooms, 2 1/2 baths, dining room and eatin kitchen. Lots of room to enjoy those beautiful morning sunrise or evening sunsets from your covered front porch or the rear deck. Buyers acknowledge a one time fee of $2,000 and an annual fee of $640 payable to The Hickory Hills Association. Schedule "B" must be acknowledged and attached to all offers. All measurements and taxes are approximate. (id:55093)
J. E. Newton Realty Ltd Brokerage
4111 - 161 Roehampton Avenue
Toronto, Ontario
The Heart Of Yonge & Eglinton Great Midtown Location. Super High Floor With Sw View One Bedroom Plus Den 615Sqft With 104 Sqft Balcony And 2 Bathrooms!!. Modern Finishes With Built In High-End Appliances, Bright Unit With Natural Light With Both Parking And Locker Included. (id:55093)
First Class Realty Inc.
1510 - 3600 Highway 7 Road
Vaughan, Ontario
Fantastic 1+den condo with 1 parking in the heart of vaughan at centro square * bright spacious open concept layout + den for home office * upgraded kitchen w/ granite counter top, stainless steel appliances * high floor unit * 9ft ceilings * open balcony for a breath-taking view * a place to live, work, shop and play * (id:55093)
International Realty Firm
3025 Moffat Road
Clarington, Ontario
Live the Dream 50 Acres of Endless Potential, only 30 Minutes from the GTA. Tucked at the busy corner of Concession 3 & Moffat Rd, this rare 50-acre gem offers a perfect blend of peaceful rural lifestyle and urban accessibility only minutes from Newcastle, Hwy 401 and 115/35. Whether you're looking to live, farm, build, create, or run a business, this property is ready to turn your dreams into reality. This updated 2-storey farmhouse welcomes you with a brand-new kitchen and a walk-out to a sprawling deck, ideal for weekend BBQs or morning coffee. New appliances (fridge, stove, dishwasher, washer/dryer tower) make moving in easy. All 5 bdrm have been stylishly renovated. Finished Bsmt features new windows, vinyl flooring, and an upgraded e-panel. Perfect as a games room, in-law suite, or home office. Workshops & Infrastructure Business-Ready, Hobby-Friendly. Two insulated steel workshops (approx. 40'x44' and 24.6'x60') provide unmatched versatility. Both have their own sub-panels, fully water and electricity-ready. Large sliding doors allow for forklifts or farm equipment, with concrete floors. The larger shop includes a walk-in cooler (cooling unit not included) ideal for produce storage or expanding your farmgate operation. A third 24.6 x 49.2 metal shed offers extra space for tools, large equipment. Farm Life & Market Potential Already in Motion. The land is rich and productive, with apple, pear, and peach trees. Located at a high-traffic rural intersection, the existing farmgate mkt is already in operation and you can easily scale it to match your agri-business vision. The possibilities are endless. Bonus: Beekeeping mentorship is available. The seller, a retired commercial beekeeper, ran a successful honey and pollination business with contracts nationwide. Surrounded by apple orchards, this property offers ideal conditions to continue or grow the operation. Attention: seller is open to a trade for a 4B+ house in Richmond hill, Scarborough, North York. (id:55093)
Homelife New World Realty Inc.
33a - 18 Clark Avenue W
Vaughan, Ontario
One Of The Bigger Townhouse In The Complex. Renovated With Newer Kitchen And Appliances.Laminate Floors,Master Ensuite On The 3rd Floor,Extra Room And 4 Pc Bath In The Basement.Bright, Spacious With Very Private, Fenced Backyard With Direct W/Out From The Kitchen. 2 Underground Parking Spots With Immediate Access From The Underground Parking To The Unit Steps To Yonge,Public Transport And Many Amenities. Move In Condition. Great School District. (id:55093)
RE/MAX Realtron Timachy Realty
501 - 128 Fairview Mall Drive
Toronto, Ontario
Spacious One Bedroom + Den with Terrace @ Connect Condos Across From Fairview Mall. Amenities: 24 Hours Concierge, Exercise Room, Party Room, Guest Suites, Visitor Parking & More. Steps To TTC/Subway, Hwy 404/401, Fairview Mall, Library, Restaurants, Schools & Hospital. Single Family Residence To Comply W/Building Declaration & Rules. (id:55093)
Express Realty Inc.
619 - 1 Falaise Road
Toronto, Ontario
Comfort Living At Sweetlife Condos. 1+1 Bedroom with Parking that the Den is large enough to turn into a second Br/Office. Mater Bedroom with Ensuite Bath. S/S Appliances. Located Conveniently Within Minutes Of Drive To Go Station, 401, U Of T Scarborough And Centennial College, Lake Ontario & Pan-Am Centre, Right Across The Road From Shops, Restaurants & Fast Food, Shoppers Drug Mart, All Major Banks, Fitness Room and Yoga centre W/ Party Room/Lounge. (id:55093)
Bay Street Group Inc.
94 Mathieson Street
Elora, Ontario
Welcome to 94 Mathieson St, a beautifully renovated bungalow on a double lot (0.41 Acres) tucked away on a quiet, mature street in the heart of charming Elora. From the inviting front porch to the stylish interior and expansive backyard, this home strikes the perfect balance of comfort, character, and modern living.Inside, the light-filled main floor features an open-concept layout anchored by a stunning kitchen with quartz countertops, shaker cabinetry, stainless steel appliances, a farmhouse sink, and a large island with seating. A wall of windows floods the space with natural light, while the adjacent living room showcases a cozy gas fireplace with a wood mantel. The dining area features brick accent walls and French doors that open to the backyard deck. A stylish powder room adds convenience to the main level. Three spacious bedrooms are complemented by a designer-inspired bathroom with a marble-topped vanity, matte black fixtures, and a subway-tiled tub/shower combo. Downstairs, the fully finished basement offers exceptional versatility with a large rec room, children's play area, guest bedroom with double closets, a third bathroom, and an oversized laundry/mudroom with direct backyard access. A 687 sq ft unfinished room beneath the garage offers endless potential for a workshop, gym, studio, or future living space.Step outside to an elevated deck with glass railings, multiple seating areas, a sprawling yard with mature trees, firepit, vegetable garden, lush landscaping, and a charming playhouse offering privacy and outdoor enjoyment rarely found in town. Recent upgrades: Main floor renovation 2020: electrical, plumbing, insulation, bathrooms, kitchen, flooring, gas fireplace, windows. Basement renovation 2022: two new electrical panels, updated wiring, plumbing, insulation, flooring, bathroom. Basement windows and exterior door replaced 2023. Located minutes from the Grand River, Elora Gorge, trails, shops, and parks this move-in-ready home truly has it all! (id:55093)
Keller Williams Innovation Realty
175 Morningview Trail
Toronto, Ontario
Welcome to this beautifully upgraded 4-bedroom detached home with a 2-car garage, nestled on a private ravine lot in a prime Scarborough neighbourhood! Enjoy exceptional privacy and tranquil views, all while being close to city amenities. This move-in-ready gem showcases hardwood floors throughout the main and second levels, smooth ceilings on the main floor, custom accent wall designs, and a spacious open-concept living and dining area enhanced with modern spotlights and a cozy fireplace. The upgraded kitchen features elegant porcelain tile flooring, granite countertops (quartz on the island), and a direct walkout to a large backyard perfect for entertaining. A brand-new garage door with a remote control enhances both curb appeal and convenience. Upstairs, an oak staircase leads to four spacious bedrooms, including a primary suite with a large closet and a stylish 3-piece ensuite. The fully finished basement offers versatile living space ideal for a family room, home office, or recreation area. Additional upgrades include interlock and concrete paving, batten accent walls, and new interior doors. Prime location close to top-rated schools, parks, shopping, TTC, and with quick access to Highways 401 and 407.Extras: Fridge, stove, dishwasher, brand new washer and dryer, microwave, two electric fireplaces, one wood-burning fireplace, projector, new garage door, 2-camera security system, tankless water heater, water softener, and all existing light fixtures. (id:55093)
Century 21 Leading Edge Realty Inc.
87 Owen Place
Hamilton, Ontario
Custom-Built Legal Triplex Property with Oversized Garage & Exceptional Versatility! Welcome to 87 Owen Place a rare opportunity to own a beautifully designed custom triplex in a prime east Hamilton location, perfect for multi-generational living or savvy investors looking for a total turn-key property w/ strong rental income. This unique property features three spacious, self-contained units, each thoughtfully laid out with quality finishes and modern touches. The middle and lower units offer expansive living spaces ideal for larger families, while the upper unit serves as a perfect option for extended family, guests, or rental income. Each unit includes its own laundry, updated kitchens and bathrooms, and generous natural light throughout.But thats not all this property also boasts a massive detached second garage, perfect for hobbyists, tradespeople, or anyone needing ample storage, workshop space, or future development potential. Situated on a quiet street with mature trees and just minutes from Red Hill Valley Parkway, parks, schools, and shopping this property offers unmatched flexibility, space, and value.The extra Greenbrook lot and Garage building is one of the strongest features of the property as it has potential for future development be it subdivided or just renovated into a 1500 sq. ft. home on the same property. It has its own double wide driveway, is insulated, has a gas forced air furnace, electricity, and an attic fan for cooling. Currently, it is rented for $1,820 per month for storage, providing an excellent return on investment for a bonus building. Current NOI: $113,601.04 (id:55093)
RE/MAX Escarpment Realty Inc.
Unit #2 - 1706 Avenue Road
Toronto, Ontario
Excellent location at the corner of Fairlawn Road and Avenue Road * 2nd floor office approx. 485 SF** windows facing west along Fairlawn ** gross lease includes taxes, and heat. Only hydro is separately metered. (id:55093)
Homelife New World Realty Inc.
1304 Hunt Club Road
Madoc, Ontario
Country Living at Its Best 5 Acres of Peace & Potential! Welcome to your slice of rural paradise! Located just off Highway 7, minutes from Madoc, this beautifully maintained 4-bedroom home on 5 acres offers space, comfort, and versatility perfect for families or those looking for in-law potential or rental income.Main Living Area Features:Spacious open-concept living and dining rooms with hardwood flooring, Bright, functional kitchen with included appliances, 3 comfortable bedrooms, 4-piece bath, and main floor laundry. Propane furnace and central air for year-round comfort. Main-Level In-Law Suite:Warm and inviting family room with propane fireplace. Second kitchen, 3-piece bath, and private bedroom. Bonus rec room with separate entrance and laundry Exterior Highlights:Attached single garage. Plenty of parking space for vehicles, trailers, or toys. Enjoy breathtaking views of open farm fields from your backyard.New metal roof with warranty for peace of mind. It is a peaceful rural setting with the convenience of being close to schools, shopping, and local amenities.Move-in ready and packed with value this property offers the lifestyle you've been dreaming of. Don't miss out book your showing today! (id:55093)
Royal LePage Vision Realty
704 Benninger Drive Unit# C016
Kitchener, Ontario
MODEL HOME FOR SALE with 2 YEARS FREE CONDO FEE. MOVE IN READY. Townhouse with SINGLE GARAGE built by ACTIVA. This home has so much to offer: Primary Bedroom with an ensuite bathroom & balcony, second bedroom & another full bathroom, Open Concept Kitchen & Great Room with another balcony. REC ROOM on main floor, that could be used as a 3rd bedroom, office or media room with separate entrance. Some of the features include quartz counter tops in the kitchen, 5 APPLAINCES, Laminate flooring throughout the main floor, Ceramic tile in bathrooms and foyer, Duradeck balconies with aluminum and glass railing, 1GB internet with Rogers in a condo fee and so much more. Perfect location close to Hwy 8, the Sunrise Centre and Boardwalk. With many walking trails this new neighborhood will have a perfect balance of suburban life nestled with mature forest. NO OCCUPANCY FEES (unit registered) OR DEVELOPMENT CHARGES 3D images are here Beckett >> https://youtu.be/yAlAyRWqLuw (id:55093)
RE/MAX Real Estate Centre Inc.
Peak Realty Ltd.
14 Highview Street
Alma, Ontario
Set on over one-third of an acre and backing onto peaceful open farmland, this executive raised bungalow offers the perfect blend of high-end living and rural tranquility. Step inside to a bright and airy open-concept layout, featuring tray ceilings, rich hardwood flooring, and a striking gas fireplace in the great room. The custom gourmet kitchen is a true showstopper, complete with a large island, quartz countertops, and a seamless flow into the dining area. Patio doors lead to your own private backyard retreat, where a beautifully landscaped deck overlooks open fields and showcases a stunning fire pit area, the perfect place to unwind under the stars and take in breathtaking sunset views. The main floor offers three spacious bedrooms plus a den, ideal for a home office or fourth bedroom. The primary suite is a true sanctuary, featuring a walk-in closet and a recently renovated spa-inspired ensuite with a glass-enclosed shower and roughed-in heated floors, including in the shower itself, the ultimate in luxury comfort. The fully finished lower level offers oversized windows, a 5th bedroom, half bath, and a spacious recreation area - perfect for entertaining, a home gym, or guest accommodations. The three-car garage includes a separate bay ideal for a workshop or studio, perfect for car enthusiasts or hobbyists. This home boasts a ton of upgrades and renovations, reflecting careful attention to detail and high-quality finishes throughout. This is more than just a home, it's a carefully curated lifestyle property that offers refined interiors, thoughtful upgrades, and peaceful outdoor living in one of Drayton's most picturesque rural settings. (id:55093)
RE/MAX Icon Realty
745 Krotz Street E
Listowel, Ontario
Newly Built 4-Bedroom Bungalow in Sought-After Listowel. Welcome to this stunning, newly built 4-bedroom, 3 full bathroom bungalow, perfectly situated in one of Listowel’s most sought-after neighbourhoods. Designed with both comfort and style in mind, this home is ideal for downsizers or anyone seeking the ease of one-floor living without sacrificing space or convenience. Step inside to discover wide plank oak engineered hardwood floors that flow seamlessly throughout the main level, complemented by an abundance of natural light streaming through oversized windows. The open-concept layout creates a warm, inviting atmosphere, making entertaining effortless and everyday living a joy. At the heart of the home is a chef’s kitchen, featuring premium finishes, ample counter space, and a functional layout that connects beautifully to the spacious living and dining areas. Each of the large bedrooms offers generous closet space and a serene setting, perfect for relaxing at the end of the day. Whether you're hosting family gatherings or enjoying a quiet evening in, this home offers both function and flair—all while being just minutes from downtown Listowel, shopping, parks, and restaurants. Don’t miss the opportunity to own this exceptional home in a thriving, well-connected community. (id:55093)
Shaw Realty Group Inc. - Brokerage 2
Shaw Realty Group Inc.
133 Raftis Street
Arthur, Ontario
Nestled on a picturesque ravine lot, this charming home offers the perfect blend of serenity and convenience. Enjoy breathtaking, unobstructed views of the lush greenery and pond right in your backyard. This delightful, ready to move in detached home boasts a thoughtfully designed living space located in Canada’s most beautiful city – Arthur. Boasting a spacious double garage, this home offers ample parking space and plenty of room for storage. Step inside to find a welcoming, bright, and airy interior with open concept living spaces, perfect for both relaxing and entertaining. Large windows throughout the home allow for natural light to flood every room, highlighting the warm and inviting atmosphere. The ground floor features a welcoming foyer with a covered porch entry. Come and see this beautiful modern house with expensive upgrades. The open-concept layout includes a great room, with a beautiful, upgraded kitchen and dining room. Kitchen has a huge gas stove, hardwood flooring & soaring 9ft Smooth Ceilings on Main level. Pot Lights in Kitchen & Family room. Big windows all around the house. This Home Features big 4 bedrooms with 2 Full Washrooms (standing shower). 2nd Floor offering ample space for family members or guests. Master bedrooms have a big walk-in closet. Laundry on the second floor. Walking distance to schools, parks and shopping center nearby. Come and visit us for viewing the house. (id:55093)
RE/MAX Real Estate Centre Inc.
1298 West River Road
Cambridge, Ontario
Welcome to 1298 West River Road – Tranquility Meets Timeless Style Nestled in a breathtaking setting surrounded by mature trees and a gentle stream, this bungalow loft offers the perfect blend of peaceful country living with the convenience of city amenities just minutes away. Enjoy picturesque views of the Grand River right across the road, with a scenic footbridge nearby for tranquil walks and outdoor adventures. Step inside to discover a spacious and thoughtfully designed home. The large primary bedroom is located on the main floor and features a stunning, recently renovated 5-piece ensuite with a free-standing soaker tub, oversized glass shower with bench seating, double sinks, and a convenient pass-through to the laundry room. The heart of the home is a bright and inviting sunroom, complete with skylights and expansive windows that fill the space with natural light. Walk out to a generous deck that’s perfect for entertaining or simply soaking in the serenity of the private, tree-lined backyard. The kitchen offers granite counters and a cozy, country feel, with a walkout to a second, smaller deck overlooking the stream. Upstairs, you’ll find two generously sized bedrooms and a full 4-piece bathroom—ideal for family or guests. The expansive basement features two large walkouts, a gas fireplace, a bedroom with its own ensuite, and a dedicated craft or hobby room, offering flexible space for your lifestyle needs. Additional features include a double car garage, an abundance of large windows throughout, and a beautifully landscaped yard with peaceful natural elements. This is a rare opportunity to own a unique and serene property in a coveted location—country charm just minutes from the city. (id:55093)
RE/MAX Twin City Realty Inc. Brokerage-2
RE/MAX Twin City Realty Inc.
518 Baringham Place
Waterloo, Ontario
Nestled on a quiet cul-de-sac in the highly sought-after Laurelwood neighborhood, this fully renovated gem is move-in ready and packed with luxury updates! Sitting on a large, pie-shaped private lot, this home offers the perfect blend of style, space, and comfort for the modern family. Step inside to find gleaming hardwood floors (2021) throughout. The spacious living room boasts soaring vaulted ceilings and a modern gas fireplace (2023), adding warmth and elegance. The heart of the home is the brand-new Rockwood kitchen (2025) featuring quartz countertops and a sun-drenched sunken dining area surrounded by windows and views of your own backyard oasis—ideal for family gatherings and entertaining. Upstairs, the primary suite offers a private ensuite, while two additional bedrooms provide plenty of space for the whole family. A fourth bedroom on the lower level adds even more flexibility. Downstairs, the fully finished basement includes a cozy family room, a spa-inspired bathroom with heated floors and towel rack, and a finished laundry room with plenty of storage that makes chores enjoyable! Step into your own private paradise! This backyard oasis is the ultimate retreat, showcasing a sparkling L-shaped saltwater pool, a fenced play area for the kids, lush gardens, and a covered sitting area perfect for relaxing or hosting unforgettable summer gatherings. With plenty of room to entertain, this outdoor haven is where memories are made! Enjoy peace of mind with major updates: Roof (2021), Furnace & A/C (2021), Eaves & Soffits (2022), Pool Pump (2023), Attic Insulation (2024), Water Softener (2024), RO System (2024), Appliances (2023–2025). Located just a short walk to top-rated schools, close to parks and all amenities, this home truly checks all the boxes. Don’t miss your chance to live in one of Waterloo’s most desirable neighborhoods! (id:55093)
Royal LePage Wolle Realty
271 Thames Street N Unit# 21
Ingersoll, Ontario
Experience the perfect blend of small-town charm and modern convenience in this delightful condo. Ideally located with easy highway access and close to major amenities, this home offers low-maintenance, stress-free living—no more snow shoveling or lawn care! Inside, you'll find a warm and welcoming space finished in neutral tones, featuring a gas fireplace that efficiently heats the entire home. Enjoy your own private patio, ideal for outdoor relaxation. With three generously sized bedrooms, 1.5 bathrooms, exclusive parking (spot 22), ample visitor parking, and immediate occupancy available, this move-in-ready property is an exceptional opportunity. (id:55093)
Peak Realty Ltd.
222 Shepherd Street
Sarnia, Ontario
Take advantage of the opportunity to own this 4 bedroom, 1 bathroom, 1.5 storey home. The main level showcases a large living room, dining room and kitchen as well as two generously sized bedrooms and a 4 piece bathroom. The second level is complete with two additional bedrooms; one renovations are underway - ready to make your own! The lower level offers great storage potential! Freshly painted and move in ready! Centrally located close to many local amenities and Downtown. Hot Water Tank is a rental. (id:55093)
Blue Coast Realty Ltd
450 Dundas Street E Unit# 902
Waterdown, Ontario
Spacious 2 bedroom, 2 bathroom Majestic unit with 874sqft of living space in a luxurious condo in the charming town of Waterdown. This unit has gorgeous corner views of Waterdown and the surrounding area. The unit comes with 1 underground parking spot, 1 above ground parking spot and 1 storage locker. With floor to ceiling windows this unit is bright and spacious with stunning views that will captivate you the moment you walk in. The upgraded appliances in the kitchen will meet any great chef’s needs and the full-sized washer and dryer will mean more time for the things you enjoy. Along with these great features the building itself comes with ample amenities including a party room, fitness facility, bicycle storage, parcel delivery area and a gorgeous rooftop patio including BBQ’s for your grilling needs. The condo is conveniently located close to shopping, restaurants, schools, parks, trails, the Aldershot GO station and highway access. You will fall in love with this unit and even more with the charming town of Waterdown. This is a true gem that is not to be missed! (id:55093)
Royal LePage Macro Realty
70 Home Street
Dundas, Ontario
Unmatched location meets entertainer’s dream. Set on a rare ½-acre lot on a quiet rural street dead end street, this unique home offers stunning Niagara Escarpment views, Bruce Trail access to Waterdown, and quick connections to highways and Aldershot GO (7km). Inside, the great room steals the show—19’ vaulted cedar ceilings, skylights, exposed brick, and an indoor waterfall/pond with whimsical model train track. Built-in sound and 200-amp service make it perfect for hosting unforgettable events. The vaulted pine-ceiling kitchen features granite counters, gas cooktop, walk-in pantry, and sightlines to the dining and living rooms—ideal for entertaining. The indoor hot tub and island bar invite post-dinner relaxation. Main-floor primary bedroom with a tub provides a private escape. Upstairs, 2 bedrooms, second full bath, and direct garden access offer a quiet guest retreat. Practical updates: 2017 metal roof, 2019 gas furnace, A/C, power-vented water heater, and radiant stone-floor heating. The insulated 20’x20’ garage/workshop with double door connects to a versatile lower level. Outside, mature trees, raised beds, and tranquil water features set the tone for al fresco living. A rare find blending lifestyle, location, and layout. (id:55093)
Judy Marsales Real Estate Ltd.

