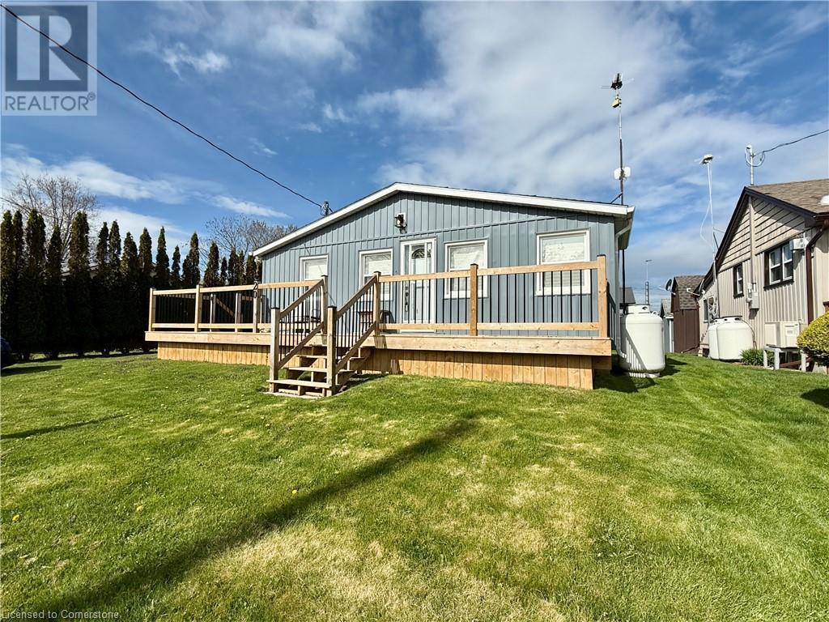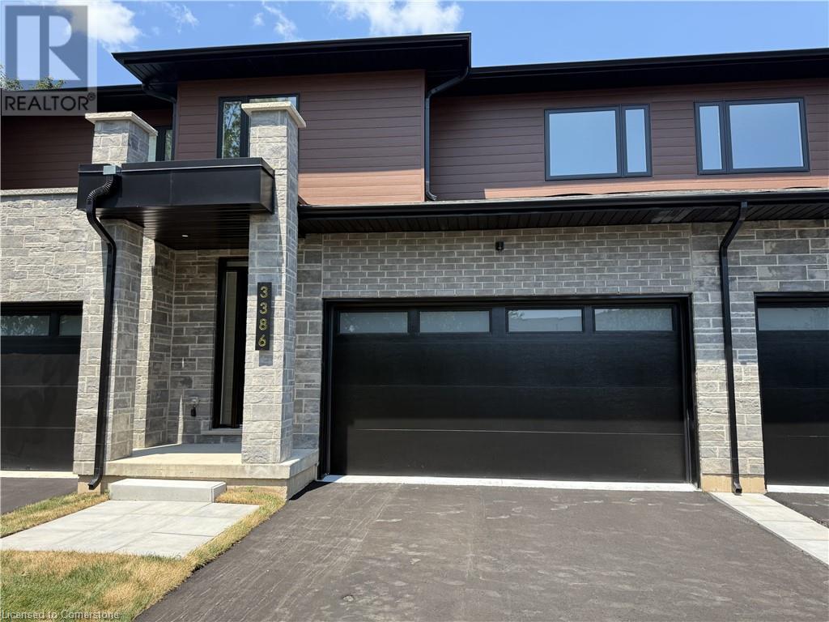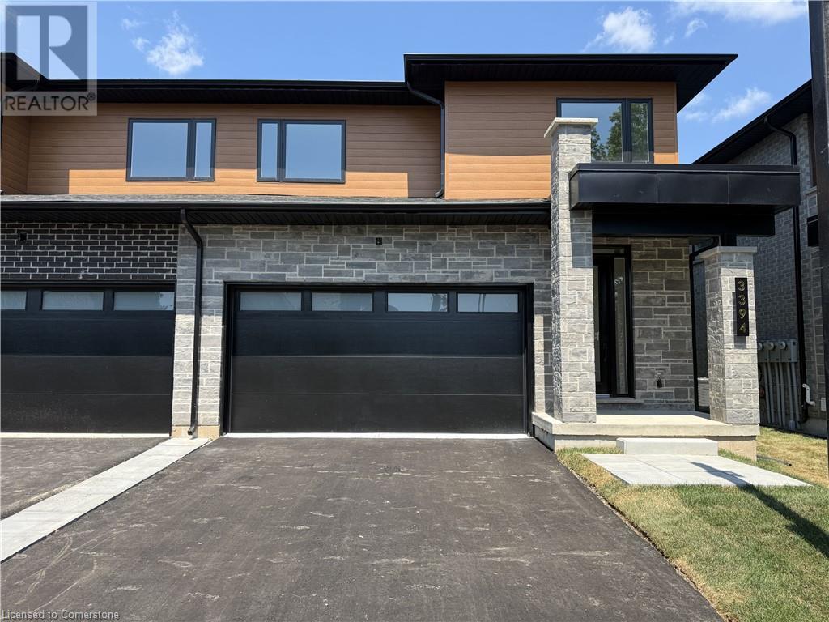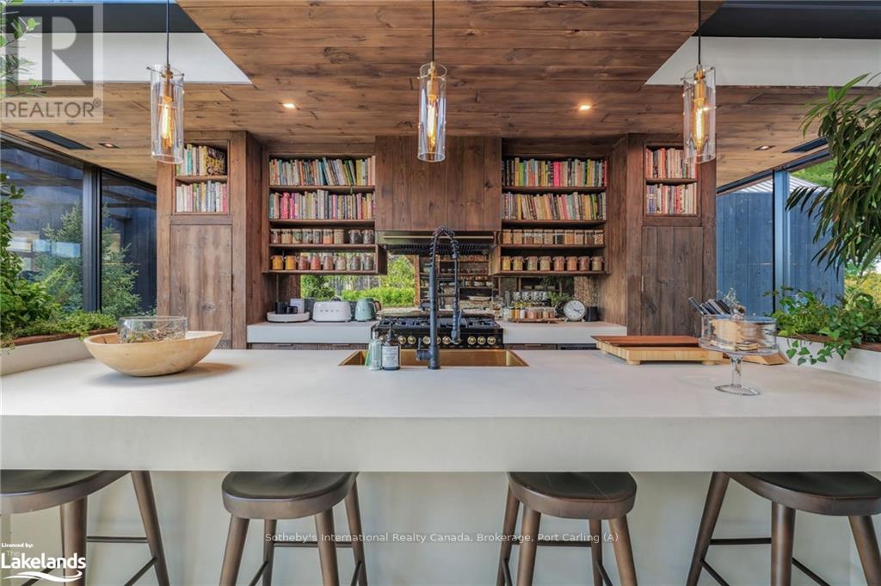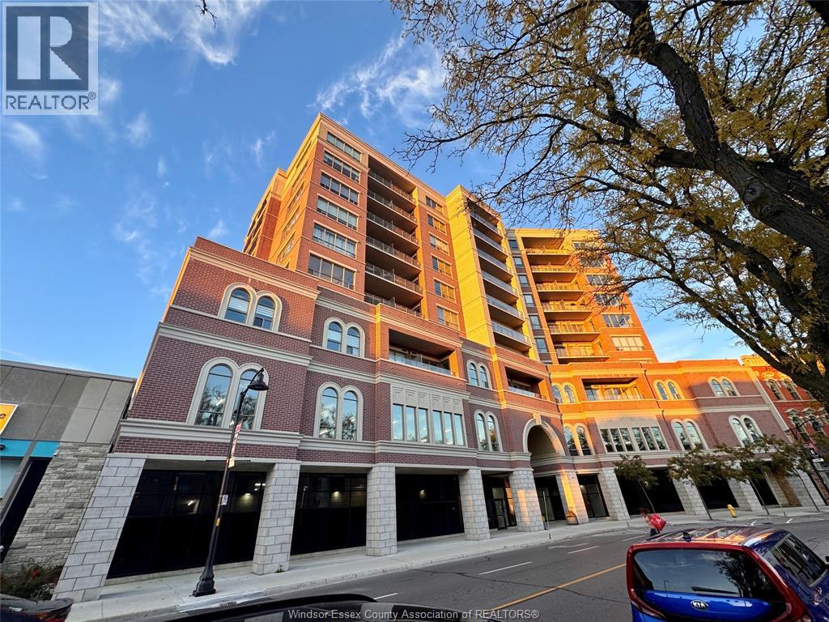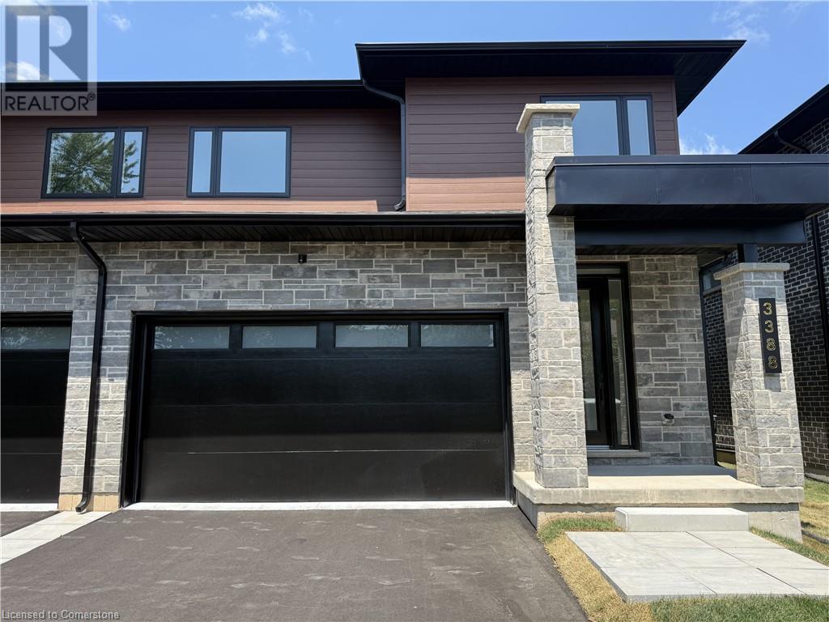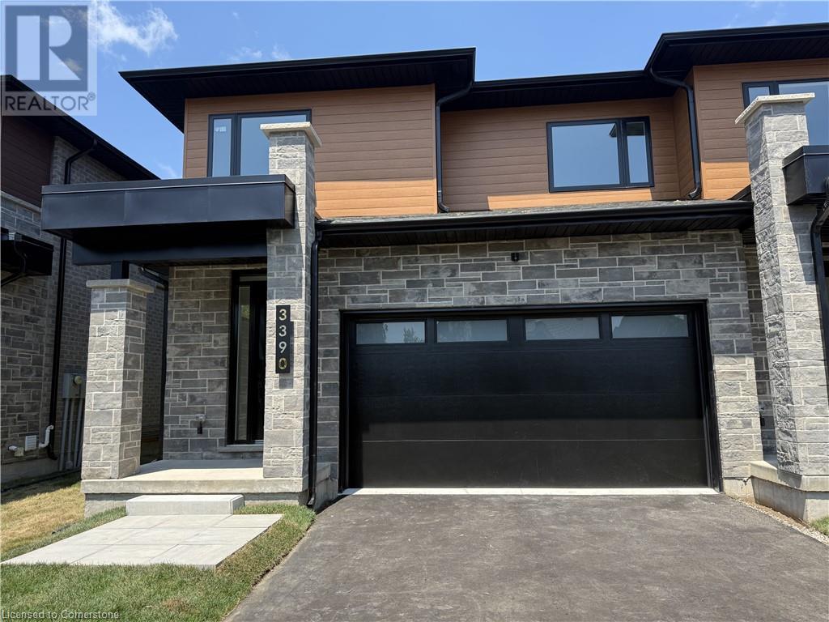620 - 9 Clegg Road
Markham, Ontario
1 Parking & 1 Locker Includes. Luxury Living at Vendôme Markham! Beautifully Designed 2 Beds, 2 Bath suite Offers Elegant Finishes, High-end Appliances, and a Spacious Layout with Generous Closet Space. Enjoy an Oversized Balcony with a Large Patio Sitting Area, Perfect for Relaxing or Entertaining. Located in the Vibrant Downtown Markham, Directly Across from the Hilton Hotel and Close to York University and Seneca Polytechnic Campus, Unionville High School, First Markham Place, Restaurants, Shopping, and Major Office Towers. Quick Access to Hwy 407/404/401 & GO Train. World-class Amenities, 24/7 Concierge, Multi-purpose indoors Sports Court (Basketball, Pickleball, Badminton, Volleyball and more), Library, Yoga Studio, Theatre Room, Outdoor Park and more... (id:55093)
Vip Bay Realty Inc.
7 Lakeview Dr
Terrace Bay, Ontario
Wow, sounds like an incredible property! A well-maintained five-bedroom home with main floor den, two fireplaces and hardwood floors offering both comfort and elegance. The proximity to the school and hospital adds convenience for families, while being just a 10-minute walk from Lake Superior's beautiful beach provides fantastic opportunities for recreation and relaxation. Terrace Bay's natural beauty combined with the amenities nearby makes this listing very appealing. It seems like it would be a wonderful place to call home. (id:55093)
Royal LePage Lannon Realty
20 4th Avenue
Long Point, Ontario
This Fully Renovated 2 bedroom cottage in Long Point offers the perfect blend of modern comfort and charm ! Completely turn key and ready to enjoy, this gem is ideal for beach lovers and vacationer alike. Open concept living area with pot lights , stylish Kitchen with quartz countertops. Main floor laundry located in the bathroom is a space saver. Two decks at the front and back are perfect for outdoor entertaining or relaxing. Detached shed for extra storage. Outdoor shower means no tracking sand in the cottage. Just a short walk to the beach and all Long Point's outdoor attractions. Whether you're looking for a peaceful retreat or a rental investment, this property is fully equipped and ready to go. Don't miss the chance to own this beautiful, quaint cottage in a great location. (id:55093)
Coldwell Banker Momentum Realty Brokerage (Port Rowan)
1280 4th Avenue E
Owen Sound, Ontario
Newly renovated move-in ready home with new windows, new kitchen, new main floor, new Samsung fridge, stove, and laundry machines. Ideal for first-time home buyers, buyers looking to downsize & investors. Convenient main floor laundry. In the heart of a friendly neighbourhood and 30 minutes from Sauble Beach. Spacious backyard with fencing and shed, perfect for entertaining. (id:55093)
Royal Star Realty Inc.
2154 Walkers Line Unit# 8
Burlington, Ontario
Brand-new executive town home never lived in! This stunning 1,747 sq. ft. home is situated in an exclusive enclave of just nine units, offering privacy and modern luxury. Its sleek West Coast-inspired exterior features a stylish blend of stone, brick, and aluminum faux wood. Enjoy the convenience of a double-car garage plus space for two additional vehicles in the driveway. Inside, 9-foot ceilings and engineered hardwood floors enhance the open-concept main floor, bathed in natural light from large windows and sliding glass doors leading to a private, fenced backyard perfect for entertaining. The designer kitchen is a chefs dream, boasting white shaker-style cabinets with extended uppers, quartz countertops, a stylish backsplash, stainless steel appliances, a large breakfast bar, and a separate pantry. Ideally located just minutes from the QEW, 407, and Burlington GO Station, with shopping, schools, parks, and golf courses nearby. A short drive to Lake Ontario adds to its appeal. Perfect for down sizers, busy executives, or families, this home offers low-maintenance living with a $269.10/month condo fee covering common area upkeep only, including grass cutting and street snow removal. Don't miss this rare opportunity schedule your viewing today! Incentive: The Seller will cover the costs for property taxes and condo fees for three years as of closing date! Tarion Warranty! (id:55093)
Keller Williams Edge Realty
2154 Walkers Line Unit# 4
Burlington, Ontario
Brand-new executive town home never lived in! This stunning 1,799 sq. ft. home is situated in an exclusive enclave of just nine units, offering privacy and modern luxury. Its sleek West Coast-inspired exterior features a stylish blend of stone, brick, and aluminum faux wood. Enjoy the convenience of a double-car garage plus space for two additional vehicles in the driveway. Inside, 9-foot ceilings and engineered hardwood floors enhance the open-concept main floor, bathed in natural light from large windows and sliding glass doors leading to a private, fenced backyard perfect for entertaining. The designer kitchen is a chefs dream, boasting white shaker-style cabinets with extended uppers, quartz countertops, a stylish backsplash, stainless steel appliances, a large breakfast bar, and a separate pantry. Ideally located just minutes from the QEW, 407, and Burlington GO Station, with shopping, schools, parks, and golf courses nearby. A short drive to Lake Ontario adds to its appeal. Perfect for down sizers, busy executives, or families, this home offers low-maintenance living with a $296.01/month condo fee covering common area upkeep only, including grass cutting and street snow removal. Don't miss this rare opportunity schedule your viewing today! Incentive: The Seller will cover the costs for property taxes and condo fees for three years as of closing date! Tarion Warranty! (id:55093)
Keller Williams Edge Realty
Lower - 25 Atira Avenue
Brampton, Ontario
Step into luxury living in this brand-new, never-lived-in legal basement suite. With 3 spacious bedrooms, 2 full baths, and stunning finishes throughout, this fully-permitted unit was professionally renovated from top to bottom using hand-selected, high-end materials. Enjoy a bright open-concept layout with enlarged egress windows that flood the space with sunlight. Cook in a sleek modern kitchen with brand-new appliances, unwind in spacious living areas, and enjoy the privacy of a separate entrance. Complete with in-suite laundry and 2 dedicated parking spots and well as a spacious crawlspace storage space. Perfectly located near schools, trails, parks, golf, and major amenities and highways for ease of access. Utilities are shared and divided based on the number of occupants in the unit. Quiet, respectful landlord lives upstairs.This is not your average rental its a rare, high-quality home that feels like a luxury condo. Move-in ready and made to impress! (id:55093)
Rare Real Estate
595474 4th Line
Blue Mountains, Ontario
Welcome to Pearson's Pastures, a 99-acre estate surrounded by managed forests & open fields just 10 mins from Collingwood & 5 mins from Osler Bluff Ski Club.Striking exterior contrasts with natural landscape, while floor-to-ceiling windows flood home with light & offer breathtaking views. Designed by an expert in energy-efficient living, this sanctuary blends sustainability with elegance. Italian-imported micro-cement floors & Shou Sugi Ban wood accents throughout. The 10,590 sq. ft. main residence is divided into three wings. In theeast wing, culinary excellence awaits with dual kitchensone for entertaining & the chefs prep kitchen. A lofted indoor garden above eating area with two banquettes creates an exotic, tropical ambiance. Dining room for wine collectors. Central wing living space, The Cube, offers 360-degree views, with a cozy fireplace & a reading bench for quiet moments. The west wing, private quarters offer serene retreats. Three king-sized bedrooms, each with Juliet balconies & ensuite baths, provide personal havens. The primary suite, with a 270-degree view, features a luxurious ensuite with a soaking tub, walk-in shower, & custom-designed furniture. The lower level offers a world of entertainment & relaxation, featuring a games room, home theatre, office & a private gym. For guests, 4 additional bedrooms, each with their own ensuite, provides ample space & privacy, making it ideal for extended stays. Outside, the luxuriously designed outdoor space invites you to indulge in the sun-soaked, pool & hot tub. Adjacent courtyard, perfect for hosting gatherings, features a high-end outdoor kitchen, creating the ultimate setting for al fresco dining & entertaining under the stars. 1 km of private trails, & 2 ponds enhance the outdoor experience. Every detail of this estate offers unparalleled sustainability, luxury & a deep connection to nature. (id:55093)
Sotheby's International Realty Canada
610 - 31 Bales Avenue
Toronto, Ontario
Discover this newly renovated, move-in ready corner unit in the prime Sheppard-Yonge location, offering a bright and peaceful living experience. Renovated in 2022, this stunning suite features new flooring, kitchen appliances, washer and dryer, balcony flooring, light fixtures, and fresh paint, complemented by an independent HVAC system installed in 2020 for personalized comfort. Enjoy the convenience of one free parking spot, an extra large corner locker room, and bedrooms with ceiling lights. The unit comes with all window coverings and a balcony upgraded with stylish wooden and grass deck tiles. Residents benefit from exceptional building amenities, including a 24/7 concierge, BlueBox package service, indoor swimming pool, party room, gym, yoga room, pool table, guest suites, and visitor parking. Perfectly situated, this home is just a minute walk to Sheppard-Yonge TTC station. Walking distance to Whole Foods, Longos, LCBO, Food Basics, Sheppard Centre, Empress Walk, Cineplex, North York Public Library, Douglas Snow Aquatic Centre, Mel Lastman Square, and many diverse restaurants. Very well-managed building with majority owner occupancy - a true gem in the heart of North York. If you're searching for a 2-bedroom, 1-bath home, in the heart of it all - then this unit checks all the boxes for your ideal home! (id:55093)
RE/MAX Hallmark Realty Ltd.
121 King Street Unit# 607
Chatham, Ontario
RIVER VIEW UNIT!!!! Discover exceptional living at The Boardwalk, a spectacular newer building in the heart of Chatham, located at the corner of King and Fifth Street. This spacious 1-Bedroom unit + Den offers modern luxury with stainless steel appliances (fridge, stove, dishwasher), in-unit laundry, a forced air furnace, and central A/C. The bright interior boasts large windows and a private balcony with stunning views of Thames River. Enjoy unparalleled convenience with indoor parking + $100/month (Optional - EV chargers) and a fully secured entrance. The building’s meticulous maintenance and management ensure a premium living experience. Named after the iconic Monopoly Board Game, The Boardwalk is more than a name—it’s a lifestyle. Don’t miss out—schedule your viewing today! Watch the 360 Virtual Walkthrough Tour. Utilities: Not included. This unit features an extremely energy-efficient geothermal heating and cooling system, central air, and efficient lighting. (id:55093)
Listit.realty Brokerage Inc
2154 Walkers Line Unit# 7
Burlington, Ontario
Brand-new executive town home never lived in! This stunning 1,799 sq. ft. home is situated in an exclusive enclave of just nine units, offering privacy and modern luxury. Its sleek West Coast-inspired exterior features a stylish blend of stone, brick, and aluminum faux wood. Enjoy the convenience of a double-car garage plus space for two additional vehicles in the driveway. Inside, 9-foot ceilings and engineered hardwood floors enhance the open-concept main floor, bathed in natural light from large windows and sliding glass doors leading to a private, fenced backyard perfect for entertaining. The designer kitchen is a chefs dream, boasting white shaker-style cabinets with extended uppers, quartz countertops, a stylish backsplash, stainless steel appliances, a large breakfast bar, and a separate pantry. Ideally located just minutes from the QEW, 407, and Burlington GO Station, with shopping, schools, parks, and golf courses nearby. A short drive to Lake Ontario adds to its appeal. Perfect for down sizers, busy executives, or families, this home offers low-maintenance living with a $296.01/month condo fee covering common area upkeep only, including grass cutting and street snow removal. Don't miss this rare opportunity schedule your viewing today! Incentive: The Seller will cover the costs for property taxes and condo fees for three years as of closing date! Tarion Warranty! (id:55093)
Keller Williams Edge Realty
2154 Walkers Line Unit# 6
Burlington, Ontario
Brand-new executive town home never lived in! This stunning 1,799 sq. ft. home is situated in an exclusive enclave of just nine units, offering privacy and modern luxury. Its sleek West Coast-inspired exterior features a stylish blend of stone, brick, and aluminum faux wood. Enjoy the convenience of a double-car garage plus space for two additional vehicles in the driveway. Inside, 9-foot ceilings and engineered hardwood floors enhance the open-concept main floor, bathed in natural light from large windows and sliding glass doors leading to a private, fenced backyard perfect for entertaining. The designer kitchen is a chefs dream, boasting white shaker-style cabinets with extended uppers, quartz countertops, a stylish backsplash, stainless steel appliances, a large breakfast bar, and a separate pantry. Ideally located just minutes from the QEW, 407, and Burlington GO Station, with shopping, schools, parks, and golf courses nearby. A short drive to Lake Ontario adds to its appeal. Perfect for down sizers, busy executives, or families, this home offers low-maintenance living with a $296.01/month condo fee covering common area upkeep only, including grass cutting and street snow removal. Don't miss this rare opportunity schedule your viewing today! Incentive: The Seller will cover the costs for property taxes and condo fees for three years as of closing date! Tarion Warranty! (id:55093)
Keller Williams Edge Realty



