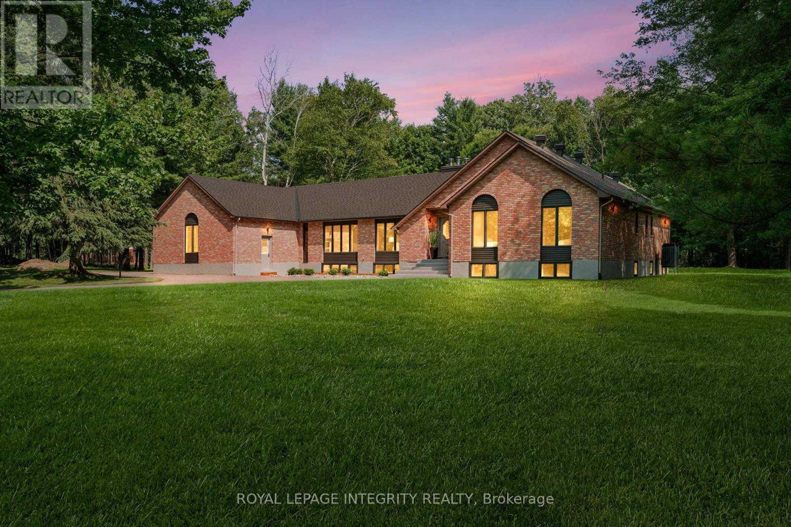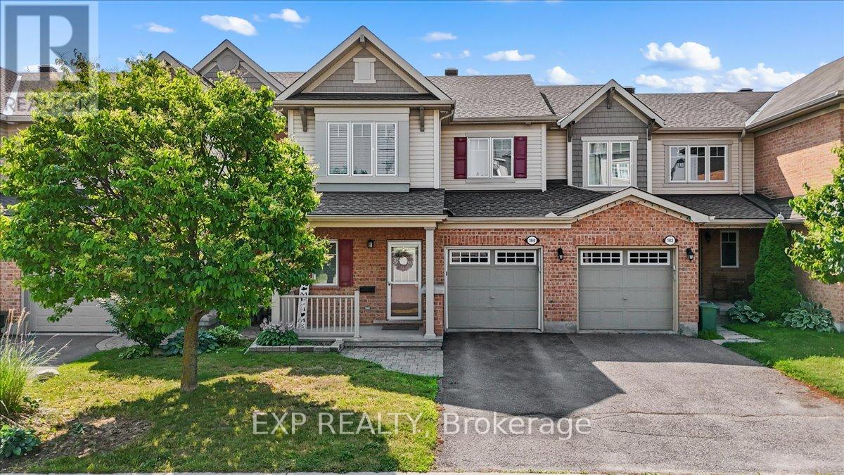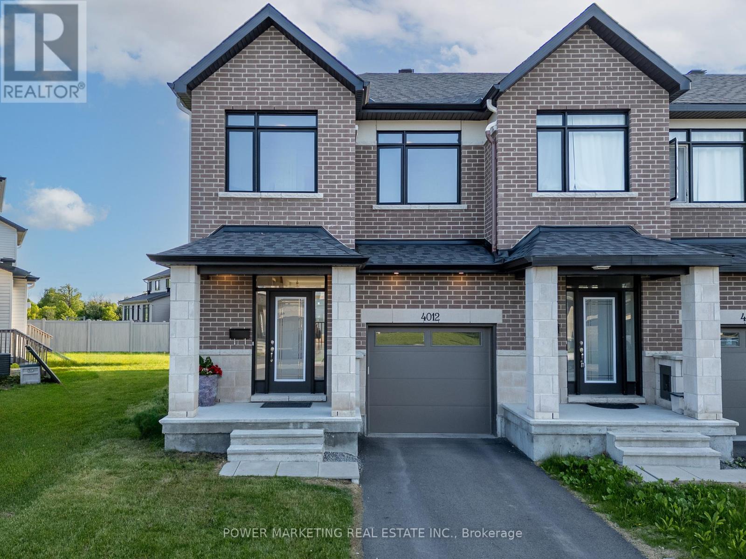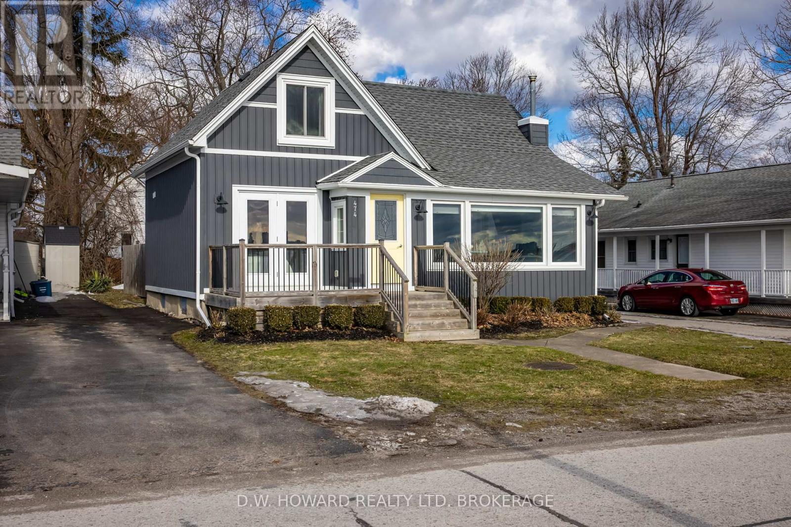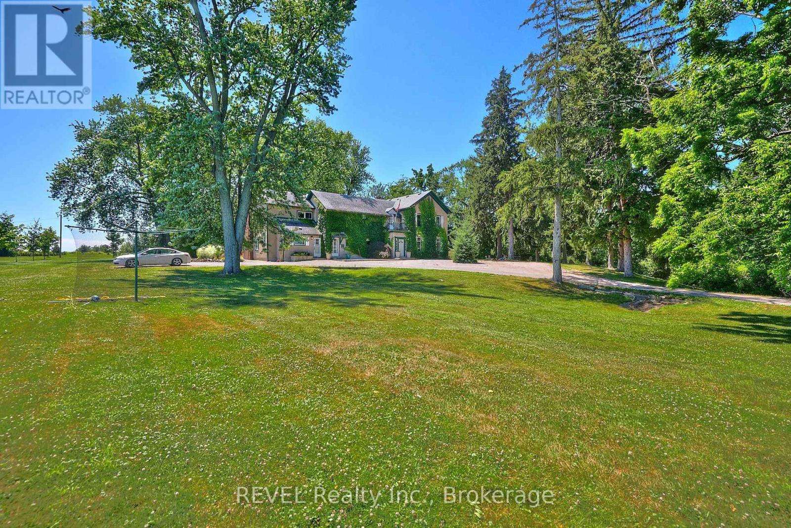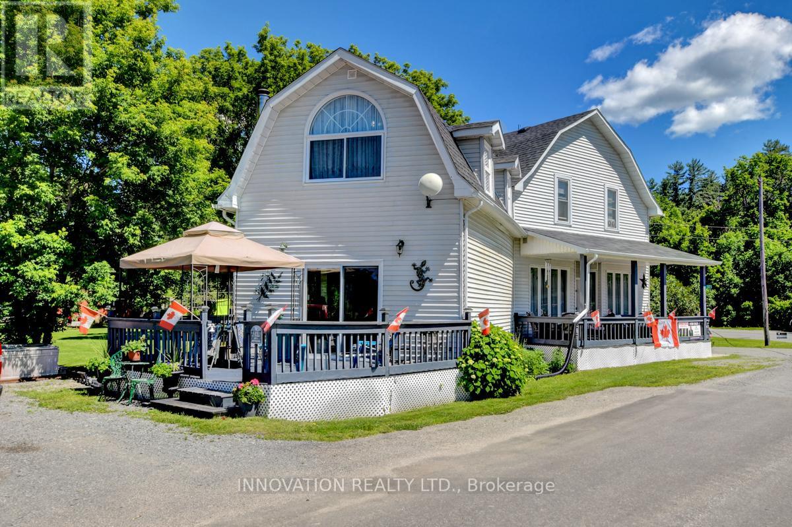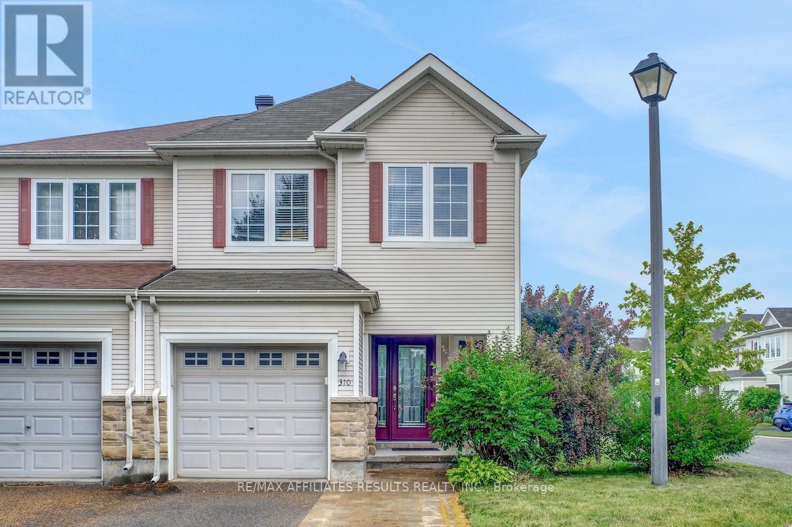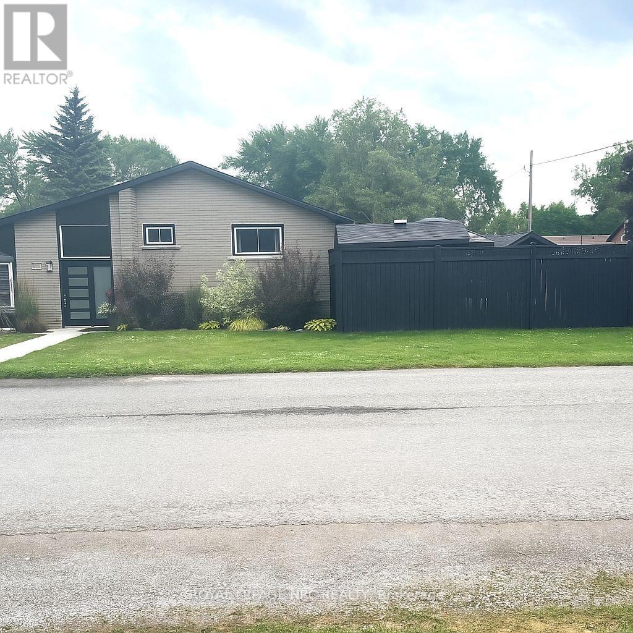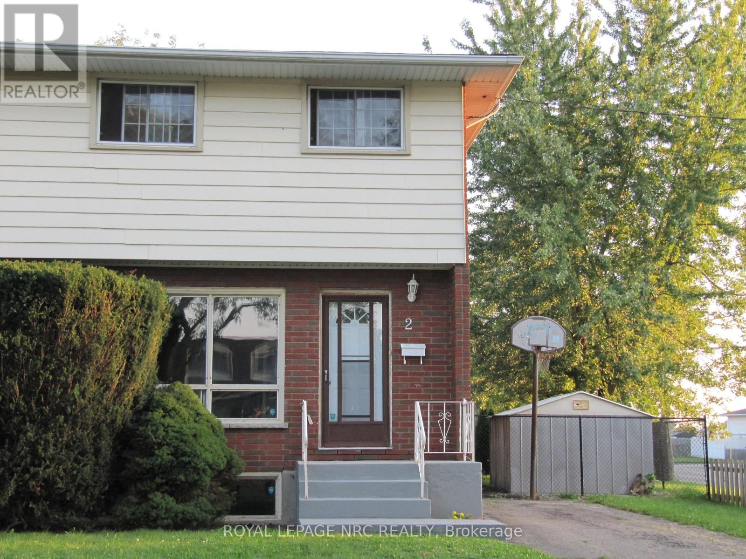108 Margaret Anne Drive
Ottawa, Ontario
Fresh new look! Thoughtfully updated and MOVE-IN READY. Custom natural stone brick bungalow blends modern comfort with timeless design sits on approximately 2.2+ acres in the highly sought-after and rarely available community of Huntley Ridge. This home offers 4+2 bedrooms, 3 full baths, 2 powder rooms, and 3 fireplaces. Recent updates include: Quartz countertops, Stainless Steel appliances including a Thermador wall oven/microwave, an updated cooktop and hood fan, and refreshed finishes throughout the home. The kitchen features solid wood cabinetry, under-cabinet lighting, and generous storage and workspace - ideal for both everyday use and entertaining. Formal Living & Dining room with fireplace provide warm gathering spaces, while the sunken den with vaulted ceilings and a second fireplace with a stone accent wall adds charm and character. South facing sunroom with large windows and an open layout brings in natural light year-round. Primary bedroom includes hardwood floors, large windows, a walk-in closet, a makeup vanity, and 4-piece ensuite. Two additional generous bedrooms share a 4-piece bath. A fourth bedroom or office with a private powder room make this home ideal for MULTIGENERATIONAL LIVING or working from home. Finished basement features luxury vinyl plank flooring, a spacious rec room with wood-burning fireplace, wet bar, two additional bedrooms, another 4-piece bath, a workshop, a wine cellar/cold room, and ample storage. Large back patio, charcoal BBQ, vegetable garden with irrigation, and NO REAR NEIGHBOURS. Backyard offers potential for a SPA-INSPIRED RETREAT! Oversized Triple Car Garage provides ample vehicle & toy storage for hobbyists and outdoor enthusiasts. This beautifully maintained home offers a rare blend of luxury, space, and privacy. Only minutes from Kanata Research Park, Canadian Tire Centre & Tanger Outlets.Book your showing today. (id:55093)
Royal LePage Integrity Realty
104 Harmattan Avenue
Ottawa, Ontario
Welcome to this beautifully maintained 3-bedroom, 3-bathroom townhome in the desirable Fairwinds community, perfectly situated on a quiet street yet close to all amenities, parks, and with easy access to the 417. The main level features warm hardwood flooring throughout and an open-concept design ideal for modern living and entertaining. Enjoy gatherings in the spacious living room, host dinners in the large dining area, and cook up a storm in the kitchen, complete with ample cabinetry and a convenient breakfast bar overlooking the backyard. A powder room and inside access to the garage complete this floor. Upstairs, you'll find a bright and airy primary bedroom with a walk-in closet and ensuite bath, complemented by two generous secondary bedrooms, all filled with natural light, as well as a full bathroom and a handy laundry room for added convenience. The lower level boasts a large recreation room perfect for a playroom, media area, or home gym, along with utility, storage, and laundry spaces that add to the homes functionality and comfort. Outside, the private fenced backyard features a spacious composite deck overlooking a well-maintained lawn, ideal for summer BBQ's and outdoor entertaining. This home truly combines comfort, style, and practicality, making it the perfect place to settle in and enjoy all that Fairwinds has to offer. Roof (2025) AC/Furnace (2024). Tenant is leaving at the end of August. (id:55093)
Exp Realty
4012 Jockvale Road
Ottawa, Ontario
Welcome to your dream corner end unit townhome with a single driveway, nestled on a generous lot that offers both privacy and space (2297sqft of living space). This stunning Claridge home showcases a beautiful exterior with elegant brickwork and stylish black windowsills, making a striking first impression. Step inside to discover a bright and airy living and dining room adorned with gorgeous hardwood floors and smooth 9-foot ceilings, creating an inviting atmosphere for family gatherings and entertaining. The open-concept eat-in kitchen is a chef's delight, featuring upgraded cabinets, gleaming quartz countertops, stainless steel appliances, and a massive walk-in pantry. A conveniently located powder room completes the main level, ensuring functionality for everyday living. Venture to the second level, where you'll find three spacious bedrooms, including a luxurious primary suite that boasts its own 4-piece ensuite bath and a large walk-in closet. The additional two full baths and a generous laundry room add to the home's practicality. The fully finished basement is an entertainer's paradise, showcasing a large rec room with an upgraded gas fireplace and ample storage space. Step outside into the expansive backyard, which is ready for your personal touch and perfect for summer barbecues or a tranquil garden retreat. Located just minutes from schools, parks, transit, shopping, and the Barrhaven Marketplace, this townhome is the perfect blend of comfort and convenience. Dont miss the opportunity to make this beautiful property your new home! (id:55093)
Power Marketing Real Estate Inc.
11 Cleveland Street
Thorold, Ontario
This well cared for home is Value-packed as a potential Multi Family home or Duplex, featuring 3+ 1 bedrooms, 3 bathrooms, 1-4 pc, 1-3 pc, 1-2pc. A great opportunity for families and investors. Convenient private entrance leading to a basement apartment or in-law suite, perfect for rental income. Remodeled kitchen with newer counters, sink and fresh paint, new bedroom, full rec room & bath with walk in spa shower. The main floor has a large bright kitchen, dining area with custom built kitchen and apron sink, wall oven and newer fridge. Very comfortable L/R with a large picture window, main floor bedroom and bath. The upper level boasts 2 bedrooms and a 2 pc bath, all newer laminate flooring as well. Beautiful bamboo flooring throughout the main floor. Many updates include new furnace Dec/ 2024, new hydro panel Nov/2024. A large backyard which is fenced with 2 sheds. Concrete drive for 4 cars and single car garage with hydro. Location is ideal, just minutes away from Schools, Brock University, Niagara College, shopping, transit, downtown amenities and a short drive to Niagara Falls. Everything is done, nothing to do but sit on the covered front porch and enjoy your morning coffee! (id:55093)
Royal LePage NRC Realty
474 Lakeshore Road
Fort Erie, Ontario
Waterfront with incredible rental income!! Can you imagine living on the water for next to nothing when you consider this unique opportunity. Main Lakefront home and 3 exceptional rear rentals certainly provides much in this unique investment. All located on 1.2 acres with town services. The totally renovated main home provides 3 bedrooms and 3 bathrooms with open concept living in that of the living/dining and kitchen. Of this well designed modern style is highlighted by the exceptional water and breathtaking views. Three rental units private in rear to the main residence include excellent rents consisting of a 2 bedroom, 1 bath and a duplex each with 1 bedroom, 1 bath. Further detail can be provided upon viewing. The attached Professional pictures provide a sneak peak of this seldom available package but a true indication of what is offered is available through your private booked viewing that will ensure great confidence. (id:55093)
D.w. Howard Realty Ltd. Brokerage
1171 Mcnab Road
Niagara-On-The-Lake, Ontario
Nestled in the heart of Niagara on the Lake's breathtaking landscape, this extraordinary 15.5-acre estate presents a rare opportunity to own not just a home, but a lifestyle of unparalleled luxury and tranquility. Surrounded by a serene peach orchard, lush vineyards, and a pristine forest conservation area, this property also boasts a picturesque pond which is used for irrigation and a babbling stream that gently meanders through the grounds, creating an oasis of natural beauty and sustainability. The estate features three separate dwellings, offering a versatile array of living arrangements. Two of these homes have been newly renovated, combining modern comfort with the timeless charm of the surrounding landscape. Notably, one of these dwellings operates as a licensed Airbnb, while the other serves as a legal, conforming apartment, both producing a significant income stream. Beyond the immediate appeal of its dwellings and income potential, the estate is poised perfectly near the quaint town of Niagara on the Lake. Here, charming shops, gourmet restaurants, and captivating attractions await, along with nearby wineries and distilleries that are sure to delight connoisseurs and casual visitors alike. This proximity, coupled with the estate's expansive grounds, offers the perfect possibility for creating a family homestead or embracing generational living all within your own private, self sustaining compound. This is more than a home; it's a retreat that promises a lifestyle of peace, privacy, and prosperity. Whether you're envisioning a family sanctuary, seeking a profitable venture in one of Canada's most picturesque regions, or simply in search of a haven that combines natural beauty with luxury living, this Niagara on the Lake estate is an opportunity like no other. (id:55093)
Revel Realty Inc.
23 - 1439 Niagara Stone Road
Niagara-On-The-Lake, Ontario
Welcome to this meticulously cared-for brick bungalow in Glen Brooke Estates, offering 1,360 sq ft of elegant main floor living in the heart of Niagara-on-the-Lake. The main level features a bright and spacious living room with cathedral ceilings and a cozy gas fireplace, a separate formal dining room, and a generous kitchen with Corian countertops, built-in dishwasher, and a charming dinette. Sliding doors lead from the dinette to a 20 x 12 wood deck, perfect for relaxing or entertaining. The primary bedroom boasts a walk-in closet and a private 4-piece ensuite. A second bedroom has been thoughtfully converted into a versatile den, study, or home office. There is also a convenient 2-piece bathroom off the dining room and main-floor laundry just off the kitchen. Direct access to the attached single-car garage adds ease and convenience. The finished lower level offers a large family room, a spacious guest bedroom, a 3-piece bathroom, and a substantial utility room with a new high-efficiency Lennox furnace and A/C. Additional features include a dedicated workshop, and storage area. Backing onto city-owned green space and a peaceful municipal reservoir fed by Four Mile Creek, this home combines natural beauty with low-maintenance living. Condo fees cover all exterior maintenance, lawn care, snow removal, building insurance, water costs, Bell Fibe Internet & TV. This well-maintained one-story townhome complex is highly sought-after in the vibrant community of Virgil. (id:55093)
Revel Realty Inc.
Mcgarr Realty Corp
371 Mount St-Patrick Road
Greater Madawaska, Ontario
Contemplate the slow, gentle waters and feel your stress wash away, nourishing your spirit. This 5-bedroom, 2-bathroom family home is nestled along the banks of Constant Creek. Once a General Store, it has been converted into a spacious family home perfect for single-family, multi-family living, an Airbnb or straight up B&B. The home is easily converted to an in-law suite with a separate or shared kitchen space. The living/dining room is perfect for large gatherings around a warm fire. The large country-style kitchen is loaded with cupboard space and room to prepare large meals. The primary bedroom with a creek view is above the family room. The convenient main floor laundry room is off the mudroom and shares a 4pc bath. Another staircase off the kitchen leads to the 2nd-floor den, four more bedrooms, and a 5pc bath. A sizable deck off the family room allows for creekside outdoor entertaining. The large yard adds to outdoor fun, and one can paddle on or swim in the water. The septic system was replaced in 2022. Roof 2019, 22KW Generac Generator 2022. 15 min to skiing at Calabogie Peaks and 20 min to Renfrew. 24-hour irrevocable on offers. (id:55093)
Innovation Realty Ltd.
310 Silbrass Private
Ottawa, Ontario
Sunlit Corner Lot in Prestigious Stonebridge! Welcome to this beautifully maintained 3-bedroom, 3-bath end-unit townhome nestled on a bright corner lot in one of Ottawa's most sought-after neighbourhoods. With no direct rear neighbours, you'll enjoy added privacy and a spacious patio, perfect for entertaining or summer BBQs. Escape the blazing sun while still enjoying outdoors with rare shade trees. Inside, rich dark hardwood floors span the open-concept main level, complemented by stainless steel appliances and granite counters in the kitchen. The upper level is also graced with hardwood floors through the hallway and bedrooms. The newly carpeted basement stairs lead to an expanded finished basement (2020) which offers cozy comfort and additional living space. The spacious primary suite is a true retreat, featuring his and hers walk-in closets and a luxurious ensuite bath. You'll love the convenience of upstairs laundry and thoughtful upgrades like a heat recovery ventilation (HRV) system, new microwave/hood fan (2024), stove and dishwasher (2020). Located in Stonebridge, steps from golf courses, parks, and shopping, this home offers the perfect blend of elegance and practicality. The extra wide lot gives you ample space to dispose of the dreaded winter snowfalls. Association fee of $140/month covers private road maintenance, street snow removal, and upkeep of visitor parking. Don't miss this opportunity - book your private viewing today! (id:55093)
RE/MAX Affiliates Results Realty Inc.
365 South Mill Street
Fort Erie, Ontario
A unique opportunity awaits at 365 South Mill Street - a charming 3-bedroom, 2-storey century home situated on a generous 99' x 85' corner lot in the heart of Downtown Ridgeway. Full of character and warmth, this home blends historical charm with modern conveniences, offering plenty of space for families both inside and out. The inviting front porch sets the tone for this welcoming home. Inside, the main floor features a spacious living room, a bright dining area, and a well-laid-out kitchen, perfect for everyday living and entertaining. A 4-piece bathroom and a mudroom with laundry add practicality to the main levels. Upstairs, you'll find the primary bedroom along with two additional bedrooms - ideal for family, guests, or home office needs. Step outside into the fenced backyard oasis, complete with a large deck, gazebo, 15 x 25 on-ground pool, and lawn area for play and relaxation. Mature trees and perennial gardens surround the home and a 2-car attached garage, accessible from Dominion Road, provides convenience and storage. Recent updates include a new rental hot water tank (2024), front and back doors (2018), shed (2018), and pool with pool deck (2017). This homes location is unbeatable - within walking distance to Ridgeway's vibrant downtown shops, restaurants, weekly Farmers Markets (May-October), and year-round community events. You're also just steps to the 26km Friendship Trail, ideal for walking, running, and cycling. A short drive brings you to Crystal Beach's white sand shores and Lake Erie's scenic waterfront, while QEW highway access and the Peace Bridge to the USA are just 15 minutes away. Don't miss the chance to own a piece of Ridgeway's charm in this family-friendly, walkable community. (id:55093)
RE/MAX Niagara Realty Ltd
8305 Parkway Drive
Niagara Falls, Ontario
A must see! This 1,071 SQFT 3 bedroom, 2 bath sidesplit in beautiful Chippawa features, newer kitchen with quartz counter tops, newer bathroom and flooring downstairs, new soffits, facia, eaves, approximately 3 years old roof and air conditioning. Lots of natural light shines through this very well maintained home. If you like to entertain... this is it!! This backyard is gorgeous with an 18x36 heated inground pool with a pool house and garden shed. There are many areas for you and your guests to sit and relax and enjoy the perennial gardens and sun. Hard to describe a must see, You will not be disappointed !! All outdoor furniture is included. (id:55093)
Royal LePage NRC Realty
2 Black Knight Road
St. Catharines, Ontario
Welcome to 2 Black Knight Road, located in a desirable North-End family friendly neighbourhood of St. Catharines. This clean and tidy property offers its new owners three bedrooms, along with a large eat in kitchen with new countertops and laminate flooring. The basement has a separate entrance and currently has a large recreation room and second bathroom. Close proximity to local schools, school bus routes, public transit and shopping make this property very appealing to first time home owners and investors alike. Make it yours. (id:55093)
Royal LePage NRC Realty

