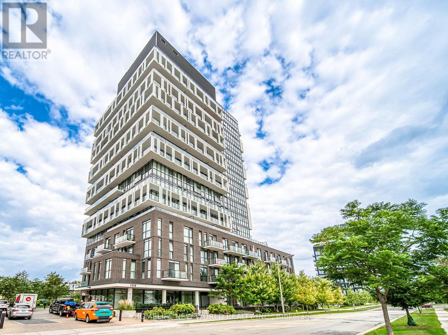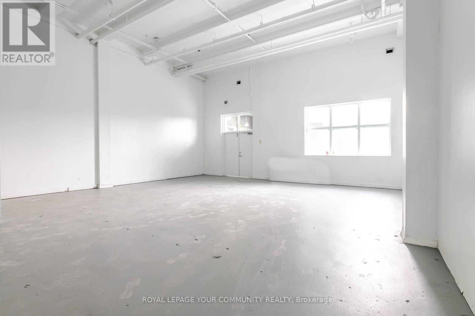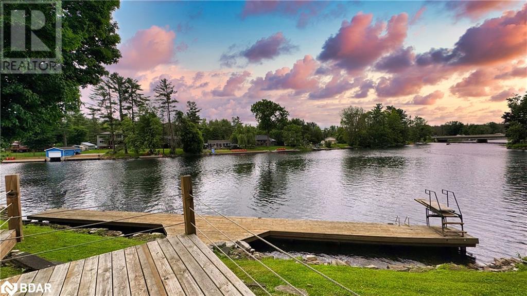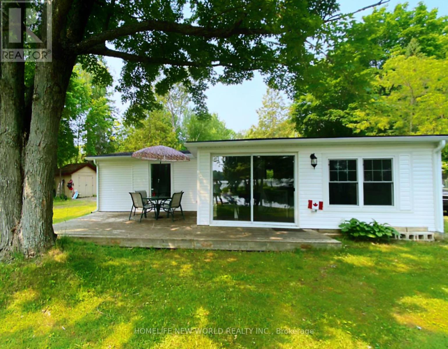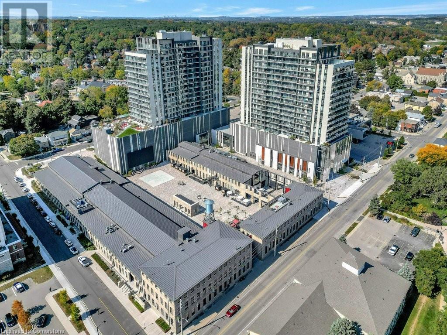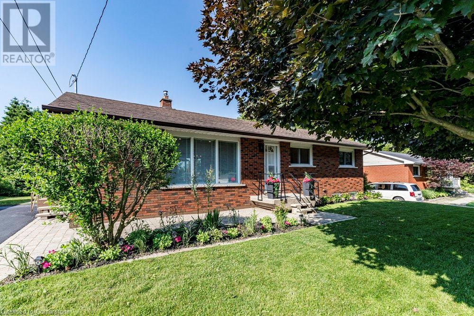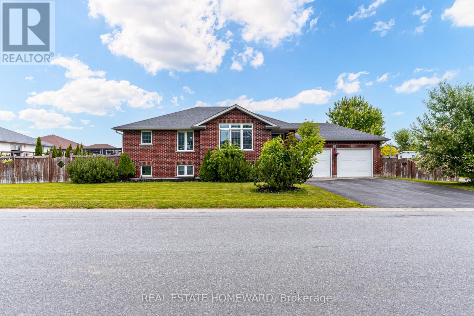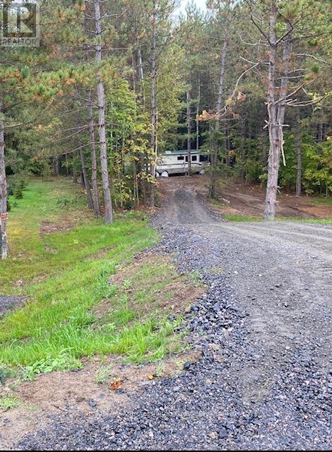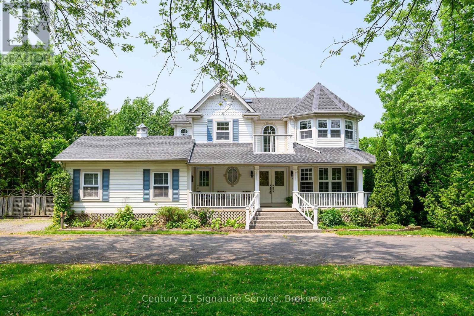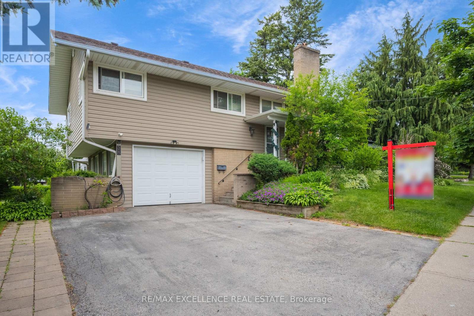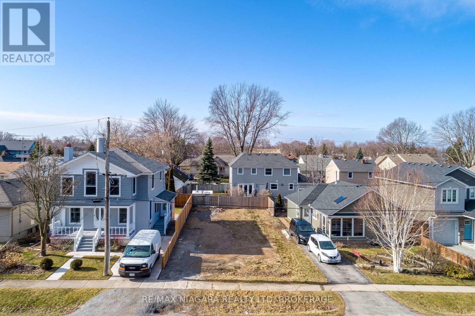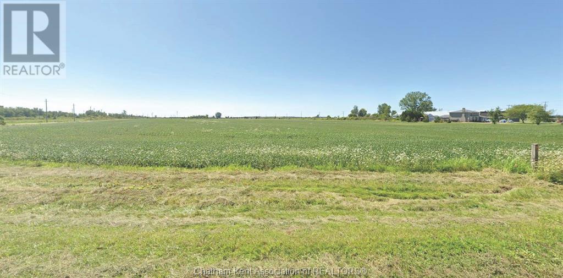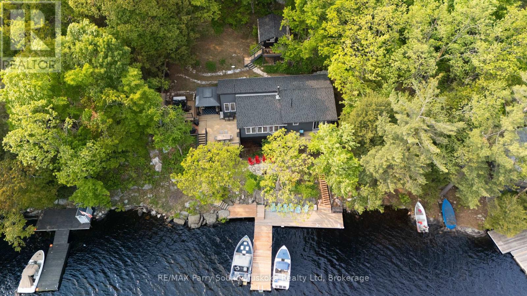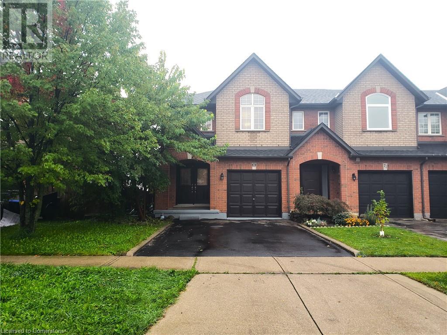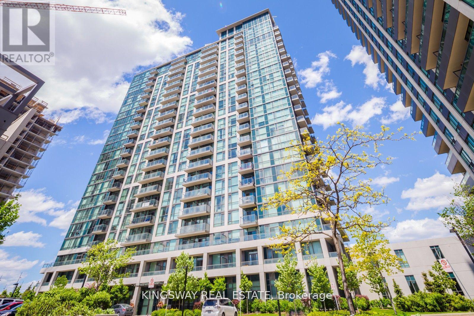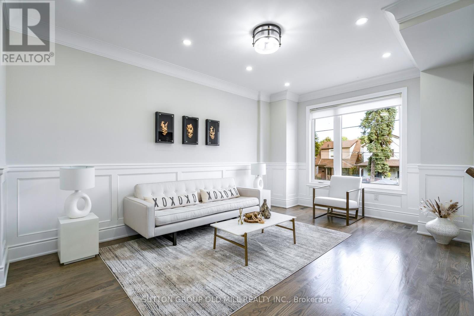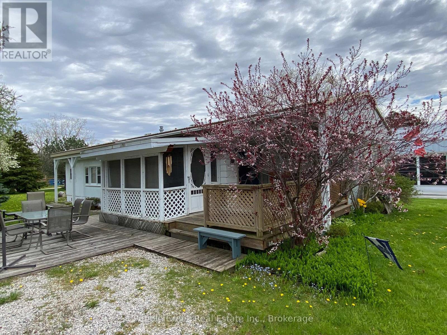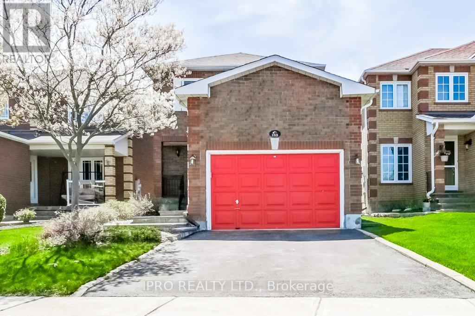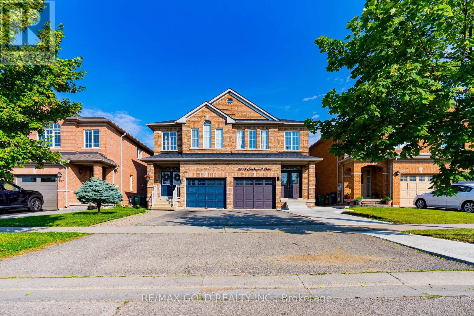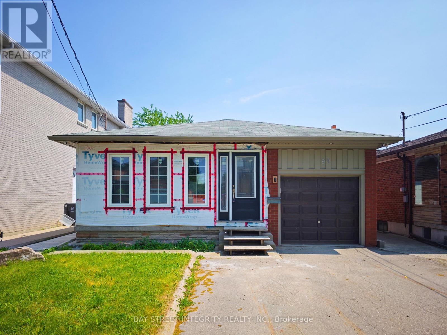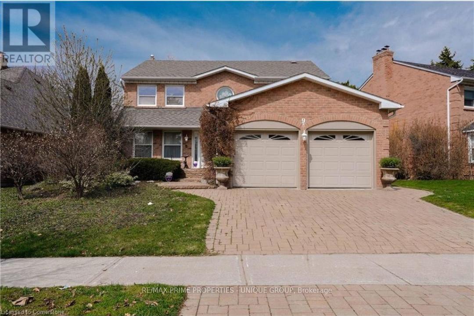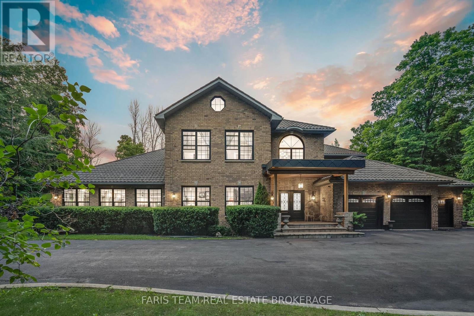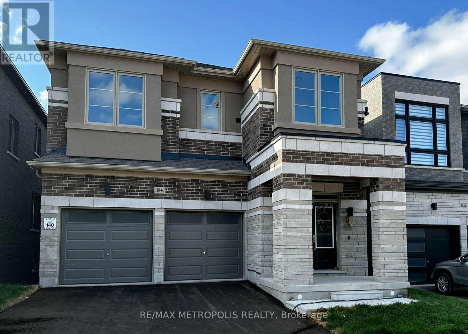1211 - 150 Fairview Mall Drive
Toronto, Ontario
Bright South-East Corner 2 Bedroom W/ Large Balcony In The Prestigious Soul Condos Located In The Highly Sought-After Don Valley Village. Gorgeous City Views. 10 feet ceiling. Floor-To-Ceiling Windows. 24/7 Concierge. Fairview shopping mall, Library, Subway, Buses, Supermarket are all on cross street. Minutes to DVP/401/404, Community Center, North York General Hospital. Community Park And Playground. Great Building Amenities. Easy to rent Parking spot in the building. Perfect For almost all needs! **EXTRAS** SS Fridge, Oven Range Hood, Built-In Dishwasher, Microwave, Stacked Washer/Dryer. (id:55093)
Homelife New World Realty Inc.
1408 - 203 College Street
Toronto, Ontario
Newer Theory Condo In The Core Of The University District in Downtown Toronto. Sun Filled Southeast Corner Unit. Steps From U Of T, The Subway, Queens Park, Kensington Market, Ago, Rom, Walking Distance To T&T Supermarket, Starbucks And Streetcars On The Ground Floor, Close To Hart House Theatre, Mattamy Athletic Centre, Robarts Library, Toronto Public Library, Varsity Centre. And So Much More! With Large Span Windows Giving You No Obstacle Downtown Views, Practical Layouts. Laminate Flooring Throughout. (id:55093)
Homelife New World Realty Inc.
151 - 1159 Dundas Street E
Toronto, Ontario
Rarely available small clean affordable industrial unit downtown, with approximately 17 ft ceiling height, sealed concrete floors and double entrance doors is perfect for a distribution or production business. Shared 2 dock truck level shipping/receiving. This freshly painted 1,000 sq ft unit comes with brand new ductless air-conditioning and a new 2 piece washroom (currently roughed in). This right size industrial space is located in the authentic early 20th century I-zone Lofts at the corner of Dundas and Carlaw, repurposed by one of GTA's premium developers. Adjacent 1,500 sq ft unit can be combined for a total rentable area of approx 2,500 sf. 5 minutes to the DVP Lakeshore / Gardiner & 5 minutes walk to the future Gerard station on the be Ontario Line. **EXTRAS** Tenant pays hydro directly to the utility provider by separate meter. Monthly parking $225 + HST in landlord's lot across the street at Dundas and Carlaw. (id:55093)
Royal LePage Your Community Realty
1012 Cowbell Lane
Severn Bridge, Ontario
Endless possibilities await with rare CC-5 community commercial zoning live, work, or invest on the Severn River. Your Gateway to Muskoka Living on the Severn River with direct access to the Trent Severn Waterway. Welcome to 1012 Cowbell Lane, where comfort, charm, and breathtaking views come together to create the perfect riverside retreat. This lovingly maintained 2-storey home offers 1,456 sq/ft above grade and is thoughtfully designed for year-round enjoyment. Step inside to a gourmet kitchen featuring granite countertops, stainless appliances, and a gas stove perfect for creating memorable meals. The sunken living room is the heart of the home, framed by massive windows offering panoramic 180-degree views of the Severn River and walkout access to a sprawling 445 sq/ft deck. Hardwood hickory floors flow seamlessly through the living, dining, and bedroom spaces, while tile floors add a stylish touch to the sunken living area and baths. Upstairs, two bedrooms await, including a serene primary bedroom overlooking the water. A spa-like 3pc bath features an oversized glass shower with view of the river through the window, with a convenient half bath on the main level.The unfinished basement offers abundant storage, laundry, and a bonus shower. Outside, enjoy a 510 sq/ft dock with diving board, hot tub, and a double detached garage (insulated & gas heated). Updates include house shingles (2021), garage shingles (2024), and new A/C (2020).Complete with full water filtration (UV, RO), paved drive, and sold fully furnished just unpack and enjoy.This is more than a home its a lifestyle. Your peaceful Muskoka escape awaits. (id:55093)
RE/MAX Right Move Brokerage
32 Fire Route 121
Trent Lakes, Ontario
Incredible Property With Gorgeous Views! Soaring Over Pigeon Lake, And Just A Few Minutes From The Village Of Bobcaygeon. This Spectacular 4 Season Bungalow With Loads Of Natural Light, 3 Bedrooms, 2 Washrooms, Over 100K In Renovation. Direct Water Front Access With Stunning Unobstructed Clear Views Overlooking Pigeon Lake. Dock And Small Boat Launch At The Water's Edge. New Roof, Windows, Furnace, AC and Vinyl Flooring Throughout. Located On One Of The Best Lakes In The Kawartha Region, Enjoy Fishing, Paddle Boarding, Tubing, Ice Fishing, Skating, Snowmobiling, ATVing, Swimming or Simply Exploring Pigeon Lake. Come See This Fully Renovated Home! (id:55093)
Homelife New World Realty Inc.
15 Glebe Street Unit# 1511
Cambridge, Ontario
Modern and stylish, this 2-bedroom, 2-bathroom condo offers 1,007 square feet of thoughtfully designed living space in the highly sought after Gaslight District. Cambridge’s premier destination for dining, entertainment, and culture. This bright and spacious unit features 9-foot ceilings, an open-concept kitchen and dining area with upgraded appliances, large windows that flood the space with natural light, and premium finishes throughout. The primary bedroom includes a walk-in closet, while the in-suite laundry adds everyday convenience. A generous private balcony, accessible from both the living room and bedroom, provides stunning panoramic views of the Grand River, Gaslight Square, and the surrounding cityscape. This unit also includes 2 underground parking spaces. As a resident, you'll enjoy access to an impressive selection of amenities within the Gaslight Condos, including a state of the art fitness center, games room, study and library area, and a beautifully designed outdoor terrace complete with pergolas, fire pits, and BBQ spaces overlooking the vibrant square below. Perfectly situated in one of Cambridge’s most exciting communities, this condo offers the ideal blend of modern comfort and urban lifestyle. Don’t miss your chance to make it yours! (id:55093)
Corcoran Horizon Realty
451 Masters Drive
Woodstock, Ontario
Discover unparalleled luxury with The Berkshire Model, crafted by Sally Creek Lifestyle Homes. Situated in the highly sought-after Sally Creek community in Woodstock, this stunning home combines timeless elegance with modern convenience. Its prime location offers easy access to amenities, with limited golf course view lots available—providing an exclusive living experience. This exquisite 4-bedroom, 3.5-bathroom home boasts exceptional features, including: 10' ceilings on the main level, complemented by 9' ceilings on the second and lower levels; Engineered hardwood flooring and upgraded ceramic tiles throughout; A custom kitchen with extended-height cabinets, sleek quartz countertops, soft close cabinetry, a walk-in pantry and servery, and ample space for hosting memorable gatherings; An oak staircase with wrought iron spindles, adding a touch of sophistication; Several walk-in closets for added convenience. Designed with care and attention to detail, the home includes upscale finishes such as quartz counters throughout and an elegant exterior featuring premium stone and brick accents. Nestled on a spacious lot backing onto a golf course. The home includes a 2-car garage and full customization options to make it uniquely yours. Elevate your lifestyle with this masterpiece at Masters Edge Executive Homes. Photos are of the upgraded Berkshire model home. Lot premiums may be applicable. (id:55093)
RE/MAX Escarpment Realty Inc.
8477 Dickenson Road E
Hamilton, Ontario
This is a home you'll want on your list! Country living just minutes from the city. Stunning main floor renovation recently completed.1059 square feet on the main floor. No surface untouched. Contemporary, polished decor in an open concept format. The large kitchen features all new cabinetry, new appliances and quartz counters with a beautiful view of the yard (200' deep lot) and onto farm fields. The dining area includes immediate access to the 20' x 12' cedar deck through sliding glass doors. The bathroom features large ceramic tile in the tub/ shower enclosure, all new fixtures and a large vanity with loads of drawers. The entire main floor is done in luxury vinyl plank flooring giving a rich and cohesive feel. LED pot lights in the living room and kitchen, LED fixtures in the bathroom and bedrooms. The full basement offers a rec room, large utility room, workshop, small workout room plus a bonus room - could be a home office or lower bedroom option. There is a screened gazebo for outdoor living for buggy evenings or just to escape the sun - also a great place on rainy days! It has huge overhangs and ceiling venting as well! There is a plant starter/ potting shed as well as a garden shed for storage. The landscaping enhances the overall appeal of this home with a deep yard leaving options for a pool, extension to the house, huge gardens....you decide! No rear neighbours - just an expansive farm field to the south. This area is quiet yet close to the airport, Caledonia, adjacent light commercial businesses, 403 access to Brantford or Toronto and, of course, Hamilton Mountain and lower city. You will be completely impressed with the work done on this exceptional property - great value for the first-time buyer or those looking to downsize Come have a look! (id:55093)
Royal LePage State Realty Inc.
2 Freedom Crescent
Quinte West, Ontario
Own this Model home by Klemencic Homes, loaded with upgrades. 5 mn to 401 & 7 mn to Trenton Base.The Main Floor: 2 bedrooms, laundry, 2 full baths. (The master bedroom has a private ensuite bathroom & a walk-in closet). Lower level features a cozy family room with gas fireplace, 2 large bedrooms & a 4pc bath. Upgraded decks & landscaping for optimal outdoor enjoyment. Double garage completely drywalled, insulated & painted. Granite in main floor baths & kitchen. Textured walls. Hunter Douglas custom blinds. Built-in speakers in great room & Rec Room. Generac runs the entire house. Sprinkler system,alarm system,8 entry points, Stamped concrete, Hot tub Gaz pipe to the backyard for BBQ& a heated Garage Fenced area for dog. The list of interior and exterior upgrades is extensive: 6 car parking, including 2 in the heated garage. please ask for more information. REALTOR: Seller requests 24 Hours irrevocable on all offers. (id:55093)
Real Estate Homeward
8 Campbell Reid Court
Ottawa, Ontario
Location can not be beat! Rarely do you find an opportunity to own a country home in Kanata! Affordable detached 4 bedroom 2 bath home with oversized detached garage, garage offers high ceilings finished walls, windows and built in storage and measures 24ft X 20ft! Well situates on this estate sized lot measuring 106 ft x 285 ft lot...this home exudes charm and brims with opportunity for its future owners.The main floor offers welcoming foyer. Note the high ceilings, deep baseboards and new flooring that flows throughout the main level. Family oriented in size, the kitchen offers large windows, new cabinetry, large centre island with storage, pot drawers and is large enough to use as breakfast bar. The formal and sizable dining room offers many possibilities and can easily be used as a main floor office. Accented by feature dovetail wall, the living room is a relaxing retreat, providing access to fenced yard great for kids and pups. The main level primary is a good size and offers patio doors to enjoy the side yard in summer the trees and garden fill in gives this country home a serene place to take your coffee on sunny mornings or enjoy a evening fire all year round. Built in storage and conveniently situated powder room complete the main level. The second level offers 3 good sized bedrooms, laundry area, office nook currently being used for storage, and large bathroom with new vanity, stand alone tub. Located within excellent school boundaries, close to shops, Kanata high tech and minutes to bike paths, parks and Ottawa River. 24 hrs irrevocable on all offers. Buyer to verify zoning and future uses. (id:55093)
First Choice Realty Ontario Ltd.
14146 522
Parry Sound Remote Area, Ontario
This property features a new driveway leading to a clearing where a 36 ft 1997 Winnebago Bounder is located on over 27 Acres of property located west of Loring. The trees are mature and a mix of hardwood and soft wood. Hydro and telephone are located at the road. The area has abundant fishing, boating, golfing, hunting, ATV, snowmobiling, hiking and nature. (This is an unincorporated township.) The RV is included in the purchase price and was safetied 3 years ago. It sleeps 6 and has a slide-out from the living room. Toilet, sink and shower in the washroom. New steel roof. 3-way fridge, propane stove and solid-surface counters in kitchen. 2 propane furnaces. Generator with 100 watt solar panel on the roof. The vehicle was reupholstered 5 years ago and is great for 3 season living while you build your home or cottage. (id:55093)
RE/MAX Professionals North
19 - 345 Glancaster Road
Hamilton, Ontario
Beautiful 3 Bedrooms traditional townhouse with low maintenance fee in a desirable Ancaster Community Close to Glancaster Golf and Country Club, schools, highway, shopping, and Hamilton Airport. Open Concept Living and Dining area looks very bright and spacious, walkout to deck in the backyard. Porcelain and laminate flooring on main area. Kitchen has stainless steel appliances and Granite Countertop. Prime Bedroom with walk-in-closet and 5 pieces en-suite with dual vanity. Basement has additional 700 sq. ft. living space. Bring your clients with confidence. (id:55093)
Century 21 Red Star Realty Inc.
21 Mcdowell Road W
Langton, Ontario
First time offered! This custom built beautiful home sits on a private 1.5 acre treed lot with a ravine - beautiful views from every direction! Upon entering the home you'll love the spacious foyer and all of the windows looking out to the park-like yard. The living room ceiling is open to the second floor creating an open airy space. There's a gas fireplace with brick from the old Langton school house! Formal dining area opens to the kitchen with breakfast nook. Plenty of cupboards and countertop space. There's a sunroom off of the kitchen - again with lots of windows, it's like being outside without the weather! Large deck with gazebo and outdoor sink (new boards 2024) a perfect spot for your morning coffee or summer family BBQ's! To complete the main floor there is the primary bedroom with walk in closet and en suite privilege's (4 piece bath), laundry room, 2 pc powder room, office and entrance to the double car attached garage (new floor 2022). Up the hardwood stairs to find 2 additional bedrooms, a 3 piece bath and a loft area overlooking the living room which has a spiral staircase going down to the dining room. Full basement, with a walk out to the back yard, it has a full kitchen, dining area, living room, 3 piece bath and a sitting room - perfect for a multi-generational family! 2 sheds on the property - one with hydro and insulation in half of it, a great workshop area. Many upgrades including hardwood interior doors and flooring, metal roof, paved driveway and more. Great location central to Tillsonburg, Delhi, Simcoe and the sandy beaches of Long Point and Turkey Point! Alternate listing LSTAR X11431574 (id:55093)
Peak Peninsula Realty Brokerage Inc.
1208 - 2379 Central Park Drive
Oakville, Ontario
Must be SOLD. Welcome to Oak Park, Courtyard Residences, Gorgeous Penthouse with Fantastic Sun Filled Balcony Overlooking the Pool. Marble Counter Top, S/S Appliances , Upgraded Lighting and New Flooring throughout compliment this beautiful modern suite. Unobstructed views, Crown Molding, 1 Parking Space, Steps to superstore, LCBO, Banks, Close to Highway 407. and QEW, Steps away from Oakville transit Terminal. Spectacular amenities, Sauna, Jacuzzi, Gym, Guest Lounge/Party room, Guest Washrooms, Guest Parking, Onsite Parcel Post. Close to West Oak Trails, Dog Parks, Hospital. Pet friendly. South facing, lake view. 2nd Underground parking Space available P1 143B. (id:55093)
Cityscape Real Estate Ltd.
1828 York Road
Niagara-On-The-Lake, Ontario
Welcome to an extraordinary opportunity in one of Canadas most sought-after destinations. Seated in the Niagara Escarpment on a 1.55 acre lot, enjoy the tranquility of historic wine country in beautiful Niagara On The Lake. You will be greeted by lush greenery and the tranquil ambience Niagara is known for. This home features 2,731 sq. ft, on main and upper levels with 5 bedrooms, 4 baths, enclosed Sunroom off kitchen, Balcony off Primary and upper hallway, finished Walkout basement to a covered patio area, all on an expansive 400' lot. The back yard is enhanced with a greenhouse for those avid gardners & a lovely sitting area adorned with a Pergola. Total living area of 4,100 sq. ft over three meticulously finished levels, this home exudes character and functionality. Large eat-in kitchen is a chef's delight with SS appliances, Granite counters, double SS sinks, an abundance of counter space and walkout to sunroom. Large dining room with French doors, overlooking view of the sunroom and back yard, perfect for entertaining. Finished lower level with additional bedroom, massive recreation room with gas fireplace, with walkout to patio and expansive back yard with potential IN-LAW SUITE. Gas line for BBQ hookup.This custom home was built by the current owner in 1999 and is the first time being offered for sale. Circular driveway offers parking for multiple cars. Whether you're envisioning your next family home, or a lucrative investment of a thriving B&B, the versatile multi-level floor plan offers private bedrooms and comfortable living areas for both guests and owners. This beautiful home has been meticulously maintained, and is now ready to welcome a new family to make new memories. Porcelain tile in kitchen, hallways, laundry room, and bathroom. Sunroom was enlarged & enclosed when the roof was replaced. Separate water pipes installed, one normal for household and a second pipe to feed water to the 3 external taps in order to bypass, i.e. for water conditioner (id:55093)
Century 21 Signature Service
38 Eldomar Avenue
Brampton, Ontario
Fabulous Detached Fully Renovated Modern Raised Bungalow on a prime corner lot! This bright and spacious home features a stunning upgraded kitchen with stainless steel appliances, sleek cabinetry, and modern finishes. Enjoy comfort year-round with high-efficiency Lennox furnace and central air conditioning. Beautiful maple hardwood floors flow throughout the home, complemented by newer lighting, window coverings, and an elegant stone fireplace. The upgraded washroom adds a touch of luxury, while the walk-out to a fenced yard and side deck offers perfect space for entertaining. In-ground sprinkler system keeps your lawn lush, and the large driveway provides ample parking. Separate entrance to the lower level offers potential for in-law suite . Great curb appeal, thoughtful renovations, and move-in ready condition make this home a rare find! Don't miss this exceptional opportunity to own a stylish, modern bungalow in a sought-after location! (id:55093)
RE/MAX Excellence Real Estate
106 - 1165 Journeyman Lane
Mississauga, Ontario
Welcome to Clarkson urban towns (built in 2021) located in a highly desired & family oriented Clarkson neighborhood in Mississauga. This bright & spacious corner 1 bedroom urban stacked condo townhouse offers an efficient layout along with modern finishes throughout. Enjoy the private patio with family & friends during the warm summer days. An open concept living & dining areas are filled with natural sunlight - a perfect place to relax after a long day of work to watch TV & spend time with a family. An efficient layout allows for a conveniently situated u-shaped kitchen that's equipped with stainless steel appliances, tile flooring & quartz counter tops. The bedroom has a window & a sizeable closet space. The unit offers ensuite laundry, closet space, one 4-piece washroom with quartz counter top & laminate flooring in living/dining area. 1 underground parking space & 1 locker is included. The property is located in close proximity to HWY 403 (12 min drive) & QEW (5 min drive) as well as a walking distance to nearest bus stop (5 min) & Clarkson GO station (7 min). Close to grocery stores, cafes, restaurants & shopping plaza! (id:55093)
RE/MAX Metropolis Realty
9 Herrick Drive
Brampton, Ontario
Welcome to 9 Herrick Dr. located in community of northwest Brampton! This stunning detached home offers 50 ft frontage, approx. 3,200 sq. ft. of total living space, income generating 2 bedroom **LEGAL BASEMENT** apartment with separate builder's entrance. Interiors offers elegant hardwood flooring all throughout the house. Main level boasts a bright and open-concept layout with 9 ft ceilings, crown molding, and south-facing windows with abundant natural light. The immaculate kitchen features a 7 ft center island, quartz countertops & backsplash, stainless steel appliances with a gas stove, RO water filtration system. Upstairs, boasts 4 spacious bedrooms, including a luxurious primary suite with a ensuite and a walk-in closet. A second-floor laundry room adds convenience for the entire family. The fully legal basement features 2 additional bedrooms, its own separate laundry, and a bright, open layout ideal for extended family or renting. Additional Highlights: Parks 4 cars on the driveway with no sidewalk. Potential to extend the driveway, Located on a quiet, family-friendly street, Close to Mount Pleasant GO Station, HWY 410, community centre, grocery stores, library, places of worship, and more This home offers the perfect combination of space, style, location, and income potential. (id:55093)
Kolt Realty Inc.
1013 Penetanguishene Road
Barrie, Ontario
3 Oversized garage door workshop with office. Many possibilities, ample outdoor space and parking. Great workshop potential. (id:55093)
Right At Home Realty
405 - 1960 Queen Street E
Toronto, Ontario
Experience sophisticated living in this spacious 2-bedroom, 2-bathroom condo with den at the highly sought-after Lakehouse Condos in the Beaches. This 1,256 sq ft corner suite offers the perfect blend of modern elegance and functionality. The open-concept living and dining area is flooded with natural light, highlighted by custom built-ins and sleek, high-end finishes throughout. The thoughtfully designed layout includes a generous den ideal as a home office or reading nook and two large bedrooms, including a serene primary suite with walk-in closet and spa-inspired ensuite. Enjoy spectacular South-West facing city skyline views while you BBQ from the balcony, accessible from both the living room and the primary bedroom. Just steps from the Beach Boardwalk, top schools, cafes, and local shops, this is Toronto living at its finest. (id:55093)
Homelife Frontier Realty Inc.
13 Shelley Avenue
St. Catharines, Ontario
"THE LAKE IS CALLING" 13 Shelley Ave. A truly rare find in historic PORT DALHOUSIE. ... The Lake is calling. A truly rare find in historic Port Dalhousie and located just half a block away from the gorgeous shores of Lake Ontario. The perfect location for those that want to live near the water, but still be minutes from every amenity including QEW, restaurants, cafes, schools, parks, Go train for commuters is ahead of schedule! Not to mention the Port Dalhousie Pier Marina, one of the most popular marinas on Lake Ontario. Build a home or bring a builder and enjoy a near-the-lake lifestyle. View of Lake Ontario is possible. No strata or condo fees. Proximity to Toronto and the US border and right the heart of Niagara Wine Country! (id:55093)
RE/MAX Niagara Realty Ltd
35 Nazerene ...
Blenheim, Ontario
Welcome to an exciting new subdivision just on the outskirts of beautiful Blenheim, offering fully serviced lots (LOTS 2-15) for sale and the perfect opportunity to build a beautiful home. Whether you prefer a custom build tailored to your vision or working with our experienced builder, the choice is yours! This prime location is just minutes from town amenities, including shops, restaurants, schools, and recreation. Be part of a growing community and all that this great town has to offer. Now selling – don’t miss out on this opportunity! Contact us today for more details. Building lots will be subject to restrictions as per the subdivision agreement. (id:55093)
Keller Williams Lifestyles Realty
362 Healey Lake
The Archipelago, Ontario
Seller willing to negotiate. 3 bedroom, 2 bathroom Viceroy cedar sided cottage on the highly desirable Healey Lake. Current owners live here year-round. In the winter access the property by snowmobile trail. In the summer spring and fall access just a short boat ride away from a convenient boat launch or marina. South exposure for a day of fun in the sun.Multiple sitting areas. Unwind in the hot tub which is five years new, while enjoying Lake views. Open-concept living & dining room, w/sunken living room & ample windows.Laundry room. Master bedroom w/ en suite bathroom, separate deck for those serene mornings where you can enjoy your coffee. Full unfinished basement w/potential for extra living space. Premium UV filtration UV system.Wood-stove Heat pump offers versatile functionality, providing both heat & air conditioning as needed. Newly upgraded roof and fully insulated Bunkie in the last two years. New tool/garden shed with Power. Fire pump with 200 foot hose. Brand new back up generator. Property abuts crown land, immerse yourself in a full day of adventure amidst Mother Nature. Also included with your purchase is an18.5' Ebbtide Inboard/Outboard Bowrider & trailer, Skidoo, 1997 Skidoo Touring for 2 ppl & Pelican Tow Trailer, 14ft aluminum boat with 15hp mercury motor. The marina boat slip & designated car parking spot has been paid for this year. Starlink Internet wired to house and bunkie. Bell fibre estimated arrival late fall 2025. Click on the media arrow on the Realtor.ca page part way down for more info. (id:55093)
RE/MAX Parry Sound Muskoka Realty Ltd
69 Shadyglen Drive
Stoney Creek, Ontario
Ready to welcome its next owners, this all-brick 3-bedroom, 3-bath freehold end-unit townhouse sits in a great family-friendly pocket of Stoney Creek Mountain. Walk to schools, get to the LINC or Red Hill in minutes, and enjoy being close to major shopping, everything you need is right here. The home features a bright open layout with a walkout from the dinette to a spacious double-tier deck overlooking peaceful green space, ideal for relaxing or entertaining. Second level offers 3 spacious bedrooms and a primary suite with walk-in closet and full ensuite bath. Bonus space in the fully finished basement. Don’t miss this opportunity to own a well-maintained home in a family-friendly community with everything you need just minutes away. (id:55093)
Purerealty Brokerage
656 Tobacco Road
Cramahe, Ontario
Welcome to 656 Tobacco Road! This incredible country property includes a lovely bungalow that was built in 2016, as well as 30 acres which consists of wooded areas and plenty of recreational trails. There are two large garages, as well as smaller outbuildings. The home features 3 bedrooms and 2 full baths on the main floor, with potential for additional bedrooms in the partially finished lower level. The kitchen is beautifully finished with quartz countertops and hardwood floors. The open concept kitchen/living/dining areas are complimented by the cathedral ceiling. The main floor primary bedroom has an amazing ensuite as well as a walk in closet. There is main floor laundry, and a wonderful breezeway that accesses the front deck as well as a walk out to the rear yard. This property is being Sold in "AS IS" condition with no representations or warranties. (id:55093)
RE/MAX Quinte Ltd.
Ph 111 - 349 Rathburn Road
Mississauga, Ontario
Gorgeous Pent house Unit with Perfect Location In The Heart Of Downtown Mississauga. Close to Square One Mall, Walking distance to GO Station Absolutely Stunning 650 Sq. ft. Approx. 1 Bedroom + Den Condo W/ Walk Out To Balcony South view looking towards Lake Ontario And Is Only Steps Away From All The Essentials Amenities like Walmart, Grocery, Shopping GO station, Hwy 403 . With 9' Ceiling, Open Concept With Large Windows, Granite Counter, Laminate Floor. Ensuite Laundry. Large Bathroom And Closet Compared To Other Units In Building. Awesome Amenities: Indoor Swimming Pool/Whirlpool/Saunas, Gym/Exercise Room, Billiards Room, Home Theatre, Dining/Party Room W/ Kitchen, Conference Room. (id:55093)
Kingsway Real Estate
200 Klager Avenue
Pelham, Ontario
Welcome to 200 Klager Ave a breathtaking 2005 sq ft freehold corner unit townhome. As soon as you finish admiring the stunning modern architecture finished in brick & stucco step inside to enjoy the incredible level of luxury only Rinaldi Homes can offer. The main floor living space offers 9 ft ceilings with 8 ft doors, gleaming engineered hardwood floors, pot lights throughout, custom window coverings, a luxurious kitchen with soft close doors/drawers & cabinets to the ceiling, quartz countertops, a panelled fridge & dishwasher, 30" gas stove & a servery/walk-in pantry, a spacious living room, large dining room, a 2 piece bathroom and sliding door access to a gorgeous covered deck complete with composite TREX deck boards, privacy wall and Probilt aluminum railing with tempered glass panels. The second floor offers a loft area (with engineered hardwood flooring), a full 5 piece bathroom with quartz countertop, separate laundry room with front loading machines, a serene primary bedroom suite complete with its own private 4 piece ensuite bathroom (including a quartz countertop, tiled shower with frameless glass) & a large walk-in closet with custom closet organizer, and 2 large additional bedrooms (front bedroom includes a walk in closet). Smooth drywall ceilings in all finished areas. Triple glazed windows are standard in all above grade rooms. The basement features a deeper 8'4" pour, vinyl plank flooring, a 4th bedroom, 3pc bathroom and a Rec Room. 13 seer central air conditioning unit and flow through humidifier on the forced air gas furnace included. Sod, interlock brick walkway & driveways, front landscaping included. Located across the street from the future neighbourhood park. Only a short walk to downtown, shopping, restaurants & the Steve Bauer Trail. Easy access to world class golf, vineyards, the QEW & 406. 30 Day closing available - Buyer agrees to accept builder selected interior and exterior finishes. As low as 2.99% financing available - See Sales Re (id:55093)
Royal LePage NRC Realty
186 Klager Avenue
Pelham, Ontario
Rinaldi Homes is proud to present the Townhouse Collection @ Willow Ridge. Welcome to 186 Klager Ave a breathtaking 2005 sq ft freehold corner unit townhome. As soon as you finish admiring the stunning modern architecture finished in brick & stucco step inside to enjoy the incredible level of luxury only Rinaldi Homes can offer. The main floor living space offers 9 ft ceilings with 8 ft doors, gleaming engineered hardwood floors, a luxurious kitchen with soft close doors/drawers, your choice of granite or quartz countertops and both a servery and walk-in pantry, a spacious living room, large dining room, a 2 piece bathroom and sliding door access to a gorgeous covered deck complete with composite TREX deck boards, privacy wall and Probilt aluminum railing with tempered glass panels. The second floor offers a loft area (with engineered hardwood flooring), a full 5 piece bathroom, separate laundry room, a serene primary bedroom suite complete with its own private 4 piece ensuite bathroom (including a tiled shower with frameless glass) & a large walk-in closet, and 2 large additional bedrooms (front bedroom includes a walk in closet). Smooth drywall ceilings in all finished areas. Energy efficient triple glazed windows are standard in all above grade rooms. The homes basement features a deeper 84 pour which allows for extra headroom when you create the recreation room of your dreams. Staying comfortable in all seasons is easy thanks to the equipped 13 seer central air conditioning unit and flow through humidifier on the forced air gas furnace. Sod, interlock brick walkway & driveways, front landscaping included. Located across the street from the future neighbourhood park. Only a short walk to downtown Fonthill, shopping, restaurants & the Steve Bauer Trail. Easy access to world class golf, vineyards, the QEW & 406. $75,000 discount has been applied to listed price limited time promotion Dont delay! (id:55093)
Royal LePage NRC Realty
Bsmt - 31 German Mills Road
Markham, Ontario
New Renovated House In Highly Demand Markham Area*Fully Functional Bsmt*New Laminate Floor In All Rooms*Big Kitchen With Breakfast Area*3Pc New Washroom*Great Location*Close To All Amenities, Transit, Hwy 404, Schools, Supermarket & Restaurants*. Just Turn The Key And Move In! (id:55093)
Homelife Landmark Realty Inc.
70 South Woodrow Boulevard
Toronto, Ontario
**FULLY FURNISHED 5 BED + 5 BATH** Experience The Epitome Of Luxury Living In One Of Cliffsides Most Architecturally Unique Homes, Complete With Premium Furnishings From Restoration Hardware And Curated Fine Arts Throughout. This Stunning Two-Story Modern Masterpiece Showcases Exceptional Craftsmanship And The Finest Quality Materials. Featuring Solid Hardwood Floors On Both The Main And Second Levels, This Custom-Designed Home Also Boasts A Gourmet Chef's Kitchen With Built-In Appliances. Conveniently Located Near Transit (5 Mins to Go Station), Just Minutes From The Beaches, Top Schools, And Only 15-20 Minutes From Downtown Core. Don't Miss The Perfect Blend Of Style, Comfort, And Convenience! ***EXTRAS*** Stainless Steel Appliances (Fridge, Cooktop, Stove, Microwave, Range Hood), Stainless Steel Washer and Dryer, Garage Door Opener With Remote, Shades, Beautiful Fixtures, And Plenty Of Pot Lights Throughout! (id:55093)
Sutton Group Old Mill Realty Inc.
6 Turnbull's Grove Road S
Bluewater, Ontario
Life is better at the beach! Great opportunity to own your very own cottage in a co-ownership community with private access to a sandy beach on the shores of Lake Huron, just minutes north of Grand Bend! This spacious home features tons of updates including a large kitchen with an abundance of cabinets and peninsula with breakfast bar, dining room, updated bathroom including a stunning vanity with granite counter top, 3 bedrooms, den, mudroom and screened-in porch. Most rooms have been freshly painted in recent years and further updates include improved kitchen lighting and new water lines. Outside, there is tons of room to entertain on the property with several decks, covered porch and rear patio area. There is also a large shed at the back of the property for storage. This is a fabulous opportunity to buy-in to a lakeside community offering very affordable maintenance fees! Present use has been 3 seasons but year-round use may be possible. Bonus most furnishings and riding lawn mower included! (id:55093)
Pebble Creek Real Estate Inc.
174 Symington Avenue
Toronto, Ontario
Entire House For Lease. Stunning Top to Bottom Renovated, Open Concept Kitchen with Large Window, 2 Pieces Powder Room at the Main Floor. Large Backyard with Detached Garage. Central Air Condition. Close to Everything, Bus Station, Subway Station, Go Train Station, School, Park ,Shops and More. Move-in Condition. (id:55093)
RE/MAX Imperial Realty Inc.
87 Newcastle Drive W
Kitchener, Ontario
Attention: Basement is not included. It is already occupied and has a separate private entrance. Only the main level is available for rent, with its own private entrance. Discover this Elegant and Spacious 3+1 bedrooms 2.5 bathrooms Executive Detached Home, Thoughtfully Enhanced with Extensive Upgrades. The Expansive Great Room is the Heart of the Home, Showcasing Towering, Wall-to-Wall Windows that Frame Breathtaking Views of the Serene, Lush Green Space Beyond - a Perfect Backdrop for Both Relaxation and Gatherings. Natural Light Pours Into Every Room Through Oversized, Tastefully Appointed Windows, Creating an Atmosphere that is Both Bright and Incredibly Welcoming. Step Outside to a Massive Raised Deck, Ideal for Entertaining Guests, Summer Barbecues, or Simply Enjoying Peaceful Mornings Surrounded by Nature. The Gourmet Kitchen is a Culinary Dream, Featuring High-End Stainless Steel Appliances, a Chic, Modern Backsplash, and Ample Quartz Countertops and Cabinetry, Offering Both Style and Functionality for Everyday Living and Memorable Entertaining. Easy access to major Highways, easy reach of grocery stores, restaurants, banks, pharmacies, and more; plus, the trails of the Huron Natural Area are all a walk away. Schools of both the public and separate school boards are an easy walk from your front door, including Huron Heights Secondary, Oak Creek Public, and St. Josephine Bakhita Catholic Elementary. (id:55093)
RE/MAX Experts
14 Yvonne Drive
Brampton, Ontario
Detached all brick home backs unto a quiet ravine/lake like body of water. The fenced backyard is private and children friendly. There is an attached garage. This home boasts three and a half bathrooms. There are three spacious bedrooms on the second floor. The formal dining room was converted to a fourth bedroom with a niche bathroom. This ground floor bedroom is very practical for an elderly family member or just great for someone who dislike climbing stairs. The new owner can turn the unfinished basement to a play room, gym, home office and the rough in pipes in the basement makes it easy to install a private bathroom. (id:55093)
RE/MAX Champions Realty Inc.
212 - 385 Osler Street
Toronto, Ontario
Spectacular Corner Unit On The Second Floor. Bright/Spacious Open Concept 1 Bedroom. Great Location St. Clair Streetcar Right Outside Your Door! Future Smart Track Station, Just Mins To Downtown & Airports! Modern Finishes With Upgraded Appliances And Close To Corso Italia, Junction, Earlscourt, Stockyard, Breweries, Gallery Shops, Malls, Coffee And More. (id:55093)
Ipro Realty Ltd.
Right At Home Realty
195 Howard Crescent
Orangeville, Ontario
Welcome home to this 2 storey spacious home. Lovingly cared for by one owner only - it is now ready for new memories to be made. Conveniently located close to highways, schools, hospital & shopping. Great functional layout w/main floor featuring large living room, eat-in kitchen, family room w/fireplace and walk-out to fenced in backyard. Upstairs you will find 3 bedrooms (Primary bedroom has 4-pce ensuite & walk-in closet). Added features are newer interlock front walkway, double care garage and freshly painted main floor. Just move-in and start enjoying your new home. See virtual tour for more photos and 3d video. (id:55093)
Ipro Realty Ltd.
Right At Home Realty
605 - 2470 Eglinton Avenue W
Toronto, Ontario
Very bright spacious apartment, newly renovated, freshly painted, new floor covering, modern updated kitchen, new sink, new stove & fridge, new backsplash. Near to all convenience, LRT next door, shopping, school, etc. **EXTRAS: All electrical light fixtures, new stove, new fridge, washer, dryer & dishwasher.** Property sold in "as is" condition. (id:55093)
Royal LePage Security Real Estate
322 Centre Street
Espanola, Ontario
Prime Location In Espanola, 2 Story Commercial Building In The Main Street, Super Rare Investment Opportunity, The Owner Is Operating The Restaurant Business Over 15 Years. Lots Of Parking. 4 Bedrooms Apt In The Second Floor. (id:55093)
Homelife Landmark Realty Inc.
3218 Camberwell Drive
Mississauga, Ontario
Experience elevated living in this beautifully crafted GreenPark-built home, where exceptional design meets everyday comfort in a spacious, trendy open-concept layout. Attractive kitchen with enough storage space, Hardwood floor through the house, new stairs, well updated washroom. Backyard is neat and clean to enjoy the sunny weather. Skip the long builder wait and step into a move-in-ready residence that exudes style and functionality from the moment you arrive. The striking exterior features professionally finished interlocking walkways and a charming front porch, creating a warm and welcoming curb appeal. Inside, you'll find a bright and airy main level enhanced by tasteful designer décor, modern finishes, and a seamless flow between the living, dining, and kitchen areas-perfect for both relaxed family living and effortless entertaining. Every corner of this home reflects quality craftsmanship and thoughtful upgrades, offering a space that is both visually impressive and functionally smart. Whether you're a first-time buyer or looking to upgrade to a more refined lifestyle, this turnkey property delivers unmatched value, comfort, and sophistication-making it a must-see you can show and sell with confidence!!!| (id:55093)
RE/MAX Gold Realty Inc.
99 Regent Road
Toronto, Ontario
Large Two-Bedroom Detached House. Approx. 37 Ft X 132 Ft Lot. 1542 Sq Ft Above Grade Per MPAC. The House Is Currently Under Renovation. All Drywalls Have Been Removed. The Property Is Being Sold "As Is, Where Is". Walking Distance To Wilson Subway Station. Minutes To Hwy 401, Allen Rd, Yorkdale, Lots of Restaurants and Shops. (id:55093)
Bay Street Integrity Realty Inc.
283 Regina Street
Clearview, Ontario
BUNGALOW BACKING ONTO GREENSPACE WITH 2,200+ FINISHED SQ FT & A WALKOUT BASEMENT PERFECT FOR MULTI-GENERATIONAL LIVING! Peacefully tucked away on a quiet street in Stayner and backing onto lush greenspace with no rear neighbours, this beautifully appointed bungalow presenting over 2,200 finished sq ft offers exceptional privacy and a lifestyle designed for both relaxation and convenience. Just steps to the Stayner Arena, a local skate park, and Legion Park, and only 5 minutes to downtown Stayner for shops, dining, and everyday essentials, the location is unbeatable. Whether you're heading to the beach, slopes, or city, year-round adventure is at your fingertips - just 10 minutes to Wasaga Beach, 20 to Collingwood, 25 to Angus, 30 to Blue Mountain Village and Ski Resort, and 40 to vibrant downtown Barrie. The backyard is fully fenced and provides ample space for entertaining or relaxing, complete with a practical storage shed. Inside, the open-concept main floor showcases high-end finishes, including a custom railing with rod iron spindles and a gourmet kitchen with granite counters, rich dark cabinetry, stainless steel appliances, and a stylish contemporary feel. The dining area opens to a private balcony with views of the treed backdrop, while the main level also features a primary bedroom with a 3-piece ensuite and two additional spacious bedrooms. Downstairs, the professionally finished basement impresses with a bright and elevated design, custom cabinetry, a luxurious second primary suite with a walk-in closet and 5-piece ensuite featuring a walk-in shower with bench seating and dual shower heads, as well as a wet bar, a cozy reading nook, and seamless walkout access to the backyard. From peaceful surroundings to thoughtful finishes and an unbeatable location, this is a #HomeToStay youll be proud to call your own! (id:55093)
RE/MAX Hallmark Peggy Hill Group Realty
9 Longwater Chase
Markham, Ontario
Set on one of Unionville's most distinguished streets, 9 Longwater Chase offers a rare opportunity to own a home where historic charm and modern luxury co-exist in perfect harmony.Gracefully positioned in the exclusive Bridle Trail enclave, a neighbourhood inspired by the beauty of Unionville's storied past this distinguished residence welcomes you with timeless curb appeal, sun-drenched living spaces, and renovated gourmet kitchen. Large formal rooms are perfect for entertaining and extended families. Four large bedrooms, a basement awaiting your creativity and fabulous wide lot. Beyond your doorstep, Unionville's beloved Main Street with its cobblestone charm, boutique shops, fine dining, and art galleries is minutes away. Modern amenities are close by, with Downtown Markham five minutes away. Leading schools, parks, and commuter routes are just minutes from home.A rare offering for the discerning buyer who demands excellence, heritage, and lifestyle in equal measure. ** Property is Feng Shui Certified by Master Paul Ng.** *Home on High Life Cycle for Wealth, plus good energy for Health, Learning and Relations. *Incoming street brings in money energy and does not directly confront Main Entrance, Hence O.K.* (id:55093)
RE/MAX Prime Properties - Unique Group
RE/MAX Prime Properties
408 - 1 Cardiff Road
Toronto, Ontario
Boutique Living on Eglinton - Urban Elegance Awaits Experience refined urban living in this stunning 1-bedroom condo located in the boutique Cardiff building on Eglinton. Designed with contemporary flair and practicality in mind, the suite features 9-foot ceilings, gleaming floors, quartz countertops, and an innovative layout that maximizes space and style. Enjoy a vibrant lifestyle with an impressive indoor and outdoor amenity area, complete with an entertainment lounge, bar, and a beautifully designed outdoor terrace ideal for relaxing or hosting. Centrally located in one of Toronto's most dynamic neighborhoods, you're just steps from Yonge & Eglinton shops, restaurants, and the future LRT. Surrounded by top-rated schools and unbeatable urban conveniences, this is city living at its finest. Don't miss this incredible opportunity to own in one of Toronto's most sought-after communities. Parking spot available for purchase. (id:55093)
Royal LePage Signature Realty
1826 Quantz Crescent
Innisfil, Ontario
Top 5 Reasons You Will Love This Home: 1) Striking custom-built residence set on a sprawling 2.17-acre estate, boasting unmatched curb appeal with mature trees and a tranquil ravine backdrop that delivers both privacy and natural beauty 2) Experience upscale living in a chef-inspired kitchen featuring sleek stainless-steel appliances, rich cabinetry, and a charming breakfast nook, perfect for intimate meals, flowing effortlessly into the backyard for seamless indoor-outdoor entertaining 3) Bathe in natural sunlight streaming through the elegant glass courtyard, while the refined family and living rooms, each with their own fireplace, offer cozy gathering spaces and step onto private balconies from the bedrooms for stunning, serene views 4) A showstopping indoor pool sanctuary complete with wood beam accents, its own fireplace, and a walkout to pristine landscaping, creates the ultimate space to relax, rejuvenate, and entertain year-round 5) Convenience meets function with a spacious triple-car garage ideal for storing vehicles or outdoor gear, all just minutes away from Barrie and the Barrie South GO station for effortless commuting. 8,409 fin.sq.ft. Age 34. Visit our website for more detailed information. (id:55093)
Faris Team Real Estate Brokerage
1846 Narcissus Gardens
Pickering, Ontario
Brand new, luxury 2-story detached house With Upgrades for lease in a quiet neighbourhood. This house is on a secluded road with other larger houses and has 2 car parking spaces inside. The never-lived-in house has 9-foot ceilings on both floors, brand new fixtures and modern baths. The kitchen comes with large cabinets, new stainless-steel appliances. The in-suite laundry has a white washer and dryer. The 2nd floor boasts 4 massive bedrooms with many windows and an additional office space. The house is minutes from Hwy 407 and close to Grocery store, Gym, Greenwood conservation area, Golf courses and more! (id:55093)
RE/MAX Metropolis Realty
283 Regina Street
Stayner, Ontario
BUNGALOW BACKING ONTO GREENSPACE WITH 2,200+ FINISHED SQ FT & A WALKOUT BASEMENT PERFECT FOR MULTI-GENERATIONAL LIVING! Peacefully tucked away on a quiet street in Stayner and backing onto lush greenspace with no rear neighbours, this beautifully appointed bungalow presenting over 2,200 finished sq ft offers exceptional privacy and a lifestyle designed for both relaxation and convenience. Just steps to the Stayner Arena, a local skate park, and Legion Park, and only 5 minutes to downtown Stayner for shops, dining, and everyday essentials, the location is unbeatable. Whether you're heading to the beach, slopes, or city, year-round adventure is at your fingertips - just 10 minutes to Wasaga Beach, 20 to Collingwood, 25 to Angus, 30 to Blue Mountain Village and Ski Resort, and 40 to vibrant downtown Barrie. The backyard is fully fenced and provides ample space for entertaining or relaxing, complete with a practical storage shed. Inside, the open-concept main floor showcases high-end finishes, including a custom railing with rod iron spindles and a gourmet kitchen with granite counters, rich dark cabinetry, stainless steel appliances, and a stylish contemporary feel. The dining area opens to a private balcony with views of the treed backdrop, while the main level also features a primary bedroom with a 3-piece ensuite and two additional spacious bedrooms. Downstairs, the professionally finished basement impresses with a bright and elevated design, custom cabinetry, a luxurious second primary suite with a walk-in closet and 5-piece ensuite featuring a walk-in shower with bench seating and dual shower heads, as well as a wet bar, a cozy reading nook, and seamless walkout access to the backyard. From peaceful surroundings to thoughtful finishes and an unbeatable location, this is a #HomeToStay you’ll be proud to call your own! (id:55093)
RE/MAX Hallmark Peggy Hill Group Realty Brokerage
Basement 1 - 186 Floradale Drive
Mississauga, Ontario
Brand new professionally finished and Legal lower floor 2 bedrooms modern Apartment. Near Confederation and Queensway or Dundas and walk to bus stop. Tenant will pay 20% of all utilities. (id:55093)
Discover Real Estate Inc.
9 High Street E
Brant, Ontario
Live where life feels easy, connected, and walkable. Welcome to 9 High Street -- a fully upgraded 4 bedroom corner home nestled in the heart of charming St. George. Imagine waking up to the sound of birds, sipping coffee on your tree-lined front porch, and walking your kids to school, Freshmart, or the nearby park -- all within minutes. "Fully Renovated Fully Permitted Fully Inspected Buy With Confidence"Step into peace of mind at 9 High Street, a beautifully upgraded corner-lot home in the heart of St. George. This property isnt just move-in ready it comes with a recent professional home inspection in flying colours and municipally permitted renovations (Oct 2024), giving you transparency and confidence from day one. Even the deck addition was fully approved and closed by the County of Brant.Inside, youll find an airy, open-concept main floor with a modern kitchen, spacious dining area, and inviting living space. With 4 bedrooms, 2 full baths, a functional mudroom, and a double garage, theres plenty of room for family life or entertaining. Large windows, quality finishes, and thoughtful design create a bright, welcoming atmosphere throughout.The wrap-around corner lot offers a shaded front porch, mature trees, and a walkable location just steps to Freshmart, cafes, community centre, medical services, and schools. All major systems are updated, inspected, and approved, meaning you can focus on living, not fixing.Deck addition fully approved and closedMove-in ready with modern upgrades throughout. A home this transparent and worry-free doesn't come along often. home offers the lifestyle you've been longing for -- walkable, friendly, and truly turnkey. ?? Just 12 mins. to Paris, 18 mins. to Brantford, and 30 min. to Cambridge. Fall in love with a home that fits your next chapter -- and walk to everything that matters. (id:55093)
RE/MAX Realty Services Inc.

