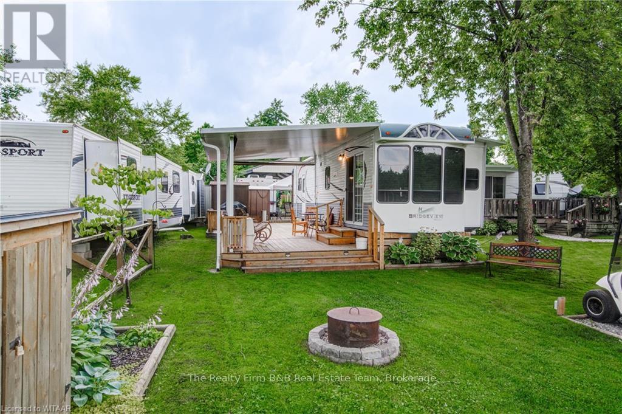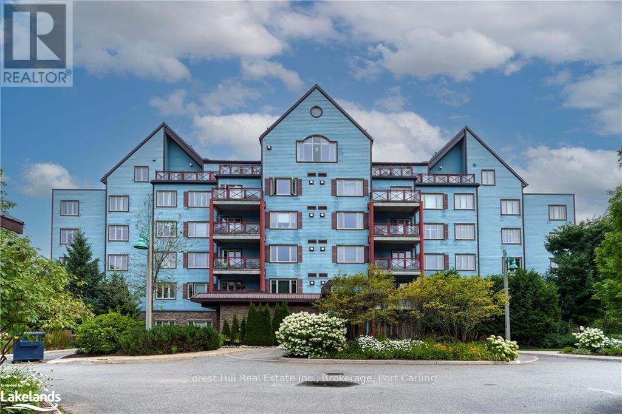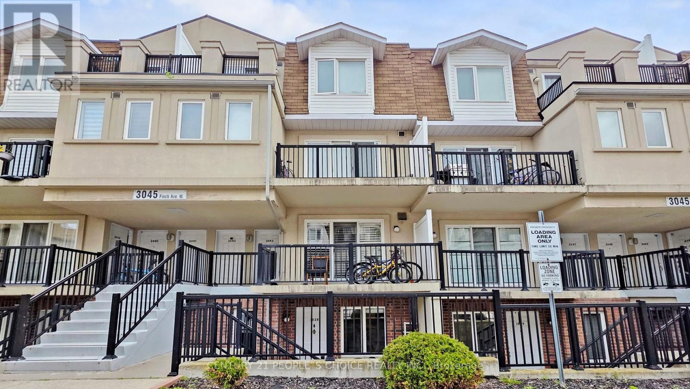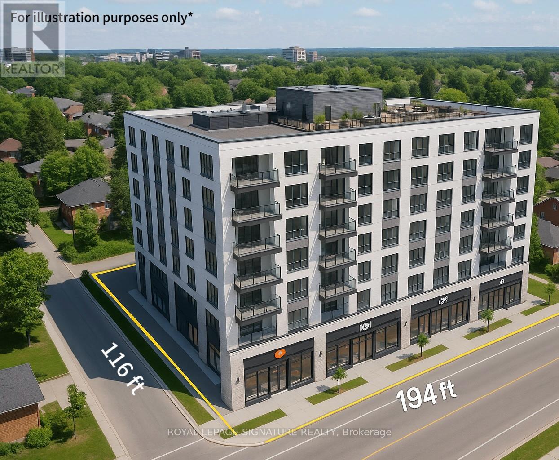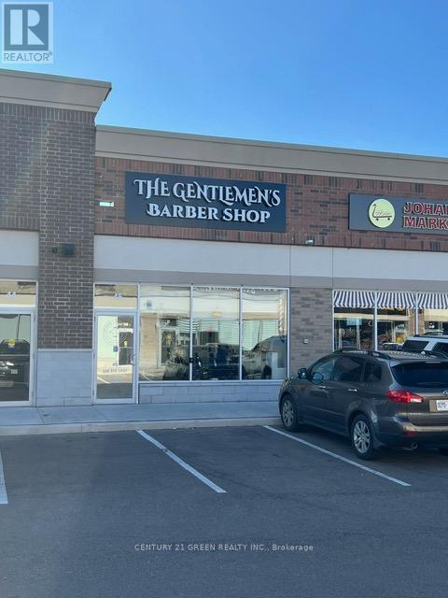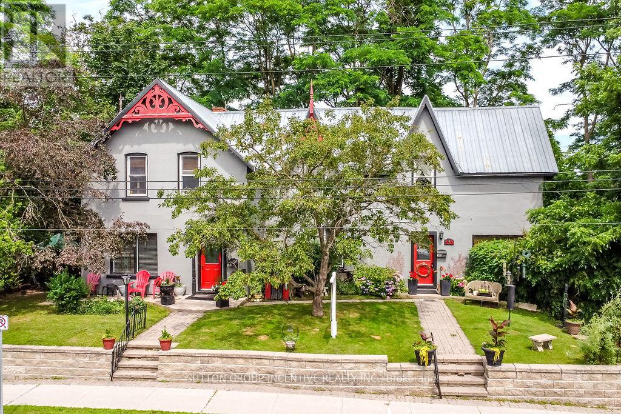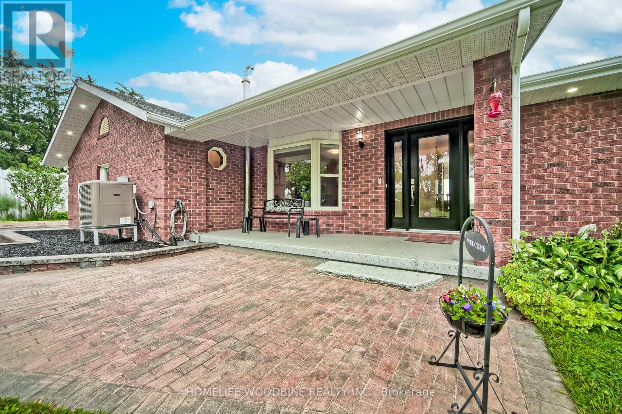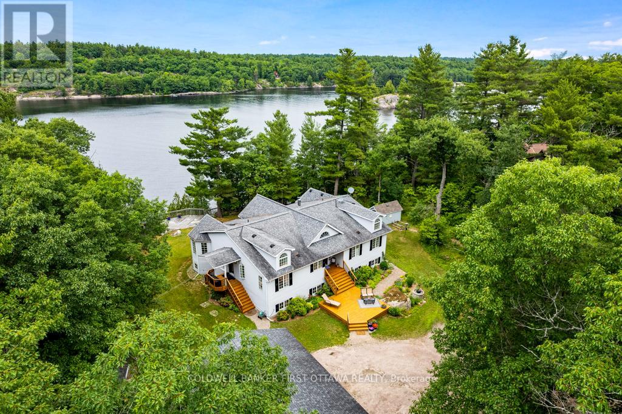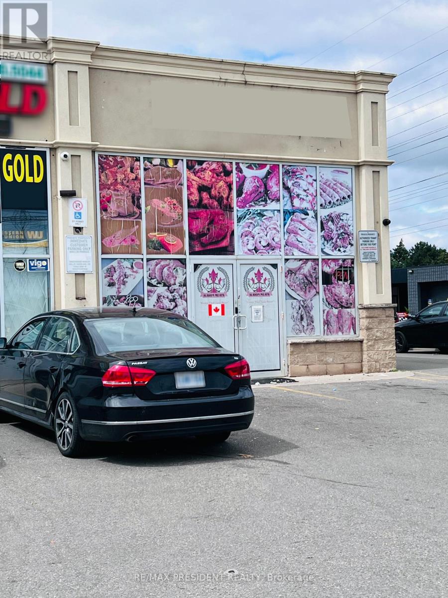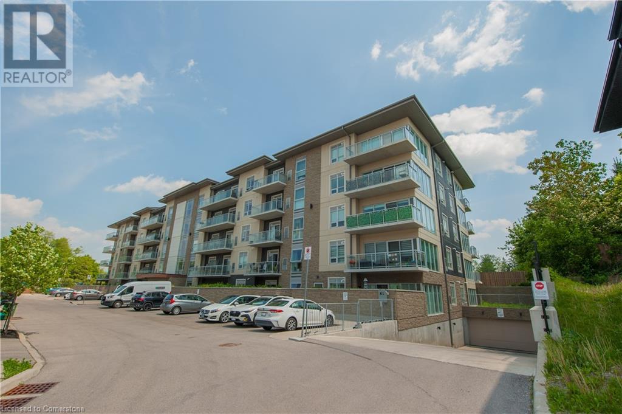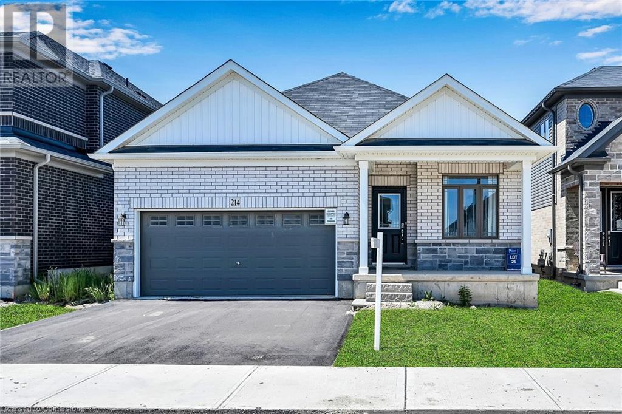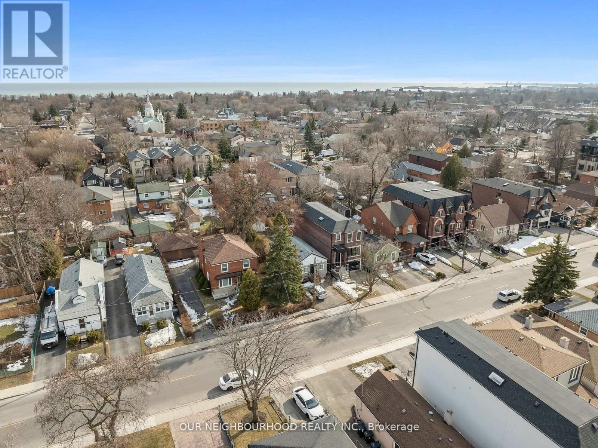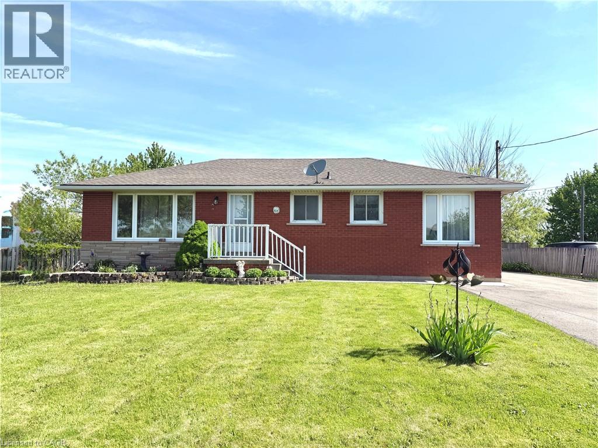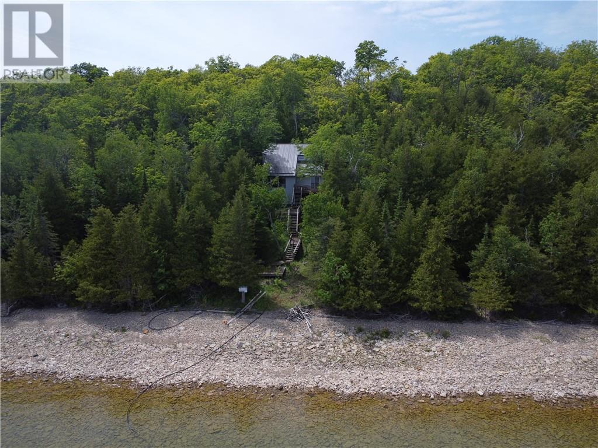627 - 25 Lower Simcoe Street
Toronto, Ontario
Spacious One plus Den Suite in a high demand area, Stunning Location, Upgrades Features Professional Finish By Builder, 629 Sq.Ft One Bedroom Unit + Open Balcony, Fabulous Amenities and Building Boasts Direct P.A.T.H. connection. Steps To Rogers Centre, Union Station, , Ripley's Aquarium, CN Tower, Convention Centre (id:55093)
Bay Street Group Inc.
4770 Victoria Avenue
Niagara Falls, Ontario
Location Location Location In Downtown Niagara Falls About 16351 Sq Ft, Central Business Commercial Zone ( C B Zone ) Vacant Land, Very Suitable For Bank, Clinics, Motels, Mcdonal's, Tim Horton (id:55093)
Homelife New World Realty Inc.
38 - 923590 Road 92 Rr#3 Road
Zorra, Ontario
Welcome to unit # 38, at Happy Hills Resort in the 5 month seasonal section! Happy Hills Resort has so much to offer from heated family swimming pool, heated adults only pool, children?s splash pad, trails, children?s crafts / activities, hayrides, animal farm, 16-Hole Mini Putt Golf Course, 9-Hole Golf Course, driving range, soccer field, multiple playgrounds, bocce ball, bicycle and skateboard activity centre, tennis court, pickleball court, volleyball court, basketball court, shuffleboard, ball hockey/inline skating court, horseshoe pits, BMX bike track, electric R.C. car track and jumping pillows. This 2018 Bridgeview HL Enterprise offers a spacious living room with pull out couch, modern eat-in kitchen with appliances. The 3 peice bathroom offers a stand up spacious shower. The bedroom has a queen size bed and large closet with rear exit door to the wood deck. Outside you will find a 38? Deck with 20?x13? Hard Awning and 15? Roll Out Awning, storage shed, wooden wood shed, great size grass area for family games and bonfires. Inclusions: Inside Furniture & Appliances (stove, fridge, microwave) / Wooden Woodshed / Storage Shed with Some Shelving / Gardening Tools (id:55093)
The Realty Firm B&b Real Estate Team
307 - 130 Steamship Bay Road
Gravenhurst, Ontario
Elegant rarely offered 3 bedroom corner unit plus 2 covered parking spaces with locker rooms in the prestigious "Greavette" condominium building. This immaculate Condo offers the ultimate care free Lifestyle, bright open spacious principal rooms, chef's kitchen with high end custom cabinetry, fabulous center island designed for entertaining, gorgeous walnut floors, centered cozy gas fireplace for those chilly evenings, media/family room leads to your covered terrace offering views of Lake Muskoka and the Heritage Steamships. Large master bedroom with spa like ensuite bath and large walk-in closet. The Greavette is located in the heart of all the Muskoka wharf action, walking distance to shops, restaurants, festivals in the park.\r\nExcellent property management, wonderful landscaped grounds and gardens. A rare opportunity! (id:55093)
Forest Hill Real Estate Inc.
1028 - 3045 Finch Avenue W
Toronto, Ontario
Welcome to this Beautiful 2+1 Bedroom Townhouse in a quiet neighbourhood of Harmony Village. This home features Freshly Painted, Open-concept Living, Dining Room & Kitchen, Lovely Kitchen w/ Stainless steel appliances, Quartz Countertop, Undermount Sink, Spacious Den, Primary Bedroom w/ Walk-in closet, both Bedrooms walk-out to Huge Terrace, and Located very close to Plazas, Supermarkets, Metrolinx, TTC, Parks, Schools, Malls, etc. (id:55093)
Century 21 People's Choice Realty Inc.
127 Forestwalk Street
Kitchener, Ontario
This beautifully designed 3-bedroom, 2.5-bathroom Mattamy-built townhome offers nearly 1,400 square feet of stylish, open-concept living space—perfect for today’s modern lifestyle. With parking for two vehicles, it’s ideally located in one of Kitchener’s most desirable communities. Backing onto an open field with future potential for an elementary school, this home also boasts a private backyard, creating a serene setting for outdoor enjoyment. Inside, the property showcases quality upgrades throughout, including luxurious vinyl flooring and elegant granite countertops in the kitchen. The modern kitchen comes equipped with stainless steel appliances, including an over-the-range microwave for added convenience. Upstairs, the spacious primary bedroom features a beautifully upgraded ensuite with double sinks, while hardwood stairs and a stacked laundry area offer both style and functionality. Additional smart features include a programmable thermostat and porch lighting. The unfinished basement provides flexible space for storage, a home gym, or a cozy recreation area. Set in a newer, family-friendly neighborhood, this home is just minutes from shopping, schools, parks, and major routes including Hwy 8 and Fisher-Hallman Road. This is modern living at its best—blending thoughtful design, comfort, and convenience in one exceptional home. (id:55093)
RE/MAX Twin City Realty Inc.
118 - 2 Clarendon Avenue
Toronto, Ontario
*** ONE MONTH RENT FREE *** 1 Bedroom APARTMENT in the Forest Hill - ONE MONTH FREE RENT **Two Clarendon Avenue** stands as a beacon of refined luxury in the heart of Forest Hill, Toronto's most prestigious enclave. Perfect for busy professional or student. This distinguished heritage building, dating back to the 1920s, has been meticulously restored and modernized, marrying historical grandeur with contemporary opulence. Each suite exudes sophistication, featuring exquisite wood floors and stunning granite countertops. The bathrooms, redesigned with elegance in mind, boast the latest fixtures and fittings, complemented by completely updated plumbing, electrical, and heating systems. The heritage lobby has been preserved, maintaining its original charm, while the newly added common spaces reflect a seamless blend of tradition and modernity. A Legacy of Luxury Living. Two Clarendon Avenue is more than just a residence; it is a sanctuary of timeless elegance and modern convenience. Every detail has been meticulously curated to provide an unparalleled living experience in one of the city's most coveted locations. Embrace the legacy and live in the epitome of luxury at Two Clarendon Avenue. Parking and locker available for additional monthly fee. (id:55093)
City Realty Point
44 Division Street N
St. Catharines, Ontario
2 Story Detached Freehold Corner House comes With 3 Bedrooms And 1 Full Bath with fenced backyard. Ideal for first time home buyers and investors. New Exterior paint and carpet-free home and new appliances. Located in downtown St. Catharine's, Mins to QEW, colleges , University ... Less than 15 mins to the proposed Hoverlink project , connecting Niagara region to Downtown Toronto, your search ends here! (id:55093)
Right At Home Realty
330 Belmont Street
Cornwall, Ontario
Welcome to 330 Belmont. Two 3 Bedroom units under current market rent. Long Term tenants. Call and book a private showing today. (id:55093)
RE/MAX Affiliates Marquis Ltd.
159-165 Erb Street W
Waterloo, Ontario
Prime Development Opportunity in the Heart of Waterloo, An exceptional 0.542-acre land assembly in the dynamic core of Waterloo, boasting an impressive 194 ft of frontage and zoned RMU-20 (Residential Mixed-Use). Strategically located just steps from Waterloo Park, the LRT station, and minutes from Uptown Waterloo's thriving amenities including shops, dining, the recreation center, and cultural institutions. This rare offering combines four contiguous parcels under single ownership, streamlining negotiations and accelerating your path to development. Whether you're envisioning a multi-unit residential complex, mixed-use development, or a care facility, this site offers flexibility and long-term value. With convenient transit access to Wilfrid Laurier University, University of Waterloo, CIGI, and more, this location promises high rental demand and future appreciation. (id:55093)
Royal LePage Signature Realty
2853 Highway 15
Kingston, Ontario
Welcome to this beautifully renovated 3-bedroom, 2-bathroom bungalow, nestled on approximately 10 scenic acres of prime countryside. Perfectly blending modern updates with rural charm, this move-in-ready home offers exceptional comfort and lifestyle versatility. Step inside to an airy open-concept layout, where the spacious living and dining areas seamlessly connect to a chef-inspired kitchen. Bright and welcoming, the space is bathed in natural light from oversized windows that offer serene views of the surrounding landscape. The fully finished lower level features large windows and a separate entrance, offering excellent potential for an in-law suite or multi-generational living. Enjoy year-round living in the generous sunroom, which provides direct access to a new deck and an attached oversized 2-car garage. Whether entertaining guests or enjoying quiet moments, this space is a true retreat. Outside, the property is a hobby farmers dream complete with meticulous landscaping, chicken coop, shop, and a large driving shed. The fenced backyard provides a safe and secure space for pets or play. This rare offering combines comfort, functionality, and rural elegance in one perfect package. Just move in and start living your dream country lifestyle! Easy commute to 401 and downtown. (id:55093)
RE/MAX Finest Realty Inc.
45 - 3525 Odyssey Drive
Mississauga, Ontario
Well maintained and profitable barbershop for sale in ridgeway plaza one of the busiest plaza of mississauga is looking for a new owner who has passion to grow his business in the beauty salon industry. Lots of growth potential based on location, area demographics and foot traffic in the plaza. Currently it's a barber shop but can be used as a beauty salon, ladies hairdressers and makeup salon, nail salon, laser hair removal and other personal services. It has 8 high quality professional barber chairs, 2 headwash stations, 1 washroom, 2 sinks, laundry installation, 225 amps electrical panel. 2 private rooms in the shop for privacy, if someone is looking to add women salon services this is an ideal setup. turnkey business. (id:55093)
Century 21 Green Realty Inc.
338 Gloucester Street
Midland, Ontario
Built in 1890 the Captain could see his ship on the Bay (owner says of history). When originally built it would have had spectacular views. Owner has loved this property for 29 years. It is set up as a "Duplex" with 2 Front Entrances. Beautiful park just steps away for children, dog walking with beautiful view Owner entrance has large Foyer leading into E/I Kitchen with lots of counter/cupboards. A walk-out from breakfast area to a 24 x 15.5 private Deck overtop of attached single car garage. The Garage has a entrance to the Basement. Separate Formal Dining Room with High Ceilings. Large Living Room with Woodstove Insert & Walk-Out to side yard & private area. Upstairs are 3 bedrooms & 4pc bathroom. Entrance to Tenant area walks into foyer and staircase to 2nd floor. Living Room area is used as Living/Bedroom, 2nd Kitchen & 4pc Bathroom. Keep as rental or convert back to part of main house?. If you pull into Charles Street there is a separate detached 1.5 Car Garage Blt 2010 with staircase up to yard. You can fit 2 cars in main driveway, 4 in front of separate garage & 2 in garages giving lots of parking potential or room for toys in separate garage? Very unique property with loads of potential. Radiant boiler (hot water gas) heater-2020. Metal Roof. (id:55093)
Sutton Group Incentive Realty Inc.
309362 Centre Line B
Grey Highlands, Ontario
Welcome to your future country oasis, nestled on an expansive lot spanning nearly three acres! This stunning five-bedroom home is filled with exceptional features and upgrades. The lower level includes a beautifully renovated in-law suite with soaring 10-foot ceilings, two generously sized bedrooms, a private entrance, a brand new modern second kitchen, and a stylish three-piece bathroom. The property also boasts a large, detached steel workshop measuring sixty feet by forty feet, complete with partial heating, hydro, a bathroom, and an additional two-car garage. Beside the workshop is a spacious shed that can accommodate two more vehicles or be used for extra storage. A separate garden shed is also included to support the maintenance of the beautifully landscaped grounds. In addition to the three two-car garages on the property, there is a massive driveway with space to park at least ten vehicles, perfect for families with multiple cars, guests, or work vehicles. As you unwind beneath the clear night sky in this peaceful retreat, you can switch on the exterior pot lights or gather around the fire pit to create a cozy atmosphere. With no neighbouring houses to the north or south, you will enjoy outstanding privacy and tranquility. Do not miss this rare opportunity to own a truly exceptional property! Soak up the summer sun in the bright sunroom or relax on the balcony that overlooks the panoramic lot, surrounded by mature trees and vibrant perennial gardens. (id:55093)
Homelife Woodbine Realty Inc.
1718 Blue Heron Ridge
Frontenac, Ontario
Welcome to 1718 Blue Heron Ridge, a spacious year-round home on the shores of sought-after Kennebec Lake. Set at the end of a quiet, privately maintained road, this custom-built raised bungalow offers 4000 square feet of finished living space, thoughtfully designed for family or multi-generational use. Enjoy deep, clean water off the end of the dock, ideal for swimming, or relax in the gazebo perched along the ridgeline, surrounded by landscaped acre of gorgeous perennial gardens and, extensive decking. Inside, the open-concept main floor features a vaulted pine ceiling, wide-plank oak flooring, and a large, upgraded kitchen with large island, granite counters, and a farmhouse sink. Patio doors lead from the kitchen to a large and recently re-built deck, from which you can walk down to the back yard and the water below. The main level also includes a living room with wood-burning fireplace, a den with custom cabinetry, a home office, and two bedrooms, including a generous primary suite with luxurious ensuite and walk-in closet. An indoor hot tub looks out over the water and the second bathroom features a large cedar sauna. Downstairs, the walkout lower level offers two additional bedrooms, a bathroom, a family room, games area, wet bar, multiple storage, utility, and hobby spaces, and a cold room. The detached garage has space for 2 cars as well as a large 30'x9' woodworking shop. Major updates since 2020 include kitchen and bathroom renovations, new exterior doors and patio doors, rebuilt front, rear, and side decks, and a new AC unit. The private road is cleared and maintained by the Blue Heron Ridge Road Association (fee is $150/year). This beautiful waterfront home is only 1 hour from Kingston, 2 hours from Ottawa, and 3 hours from downtown Toronto. Come experience lakefront living at its finest! (id:55093)
Coldwell Banker First Ottawa Realty
C - 79 High Street
Barrie, Ontario
Prime Downtown Location! Move In Ready Professional Office Suite! All Utilities Included! One Parking Space Available. (id:55093)
Forest Hill Real Estate Inc.
1207 County Rd 9 Road
Greater Napanee, Ontario
Escape to your private forest retreat with this beautifully updated 2700sq ft + split-level home, set on 3.7 acres of peaceful woodlands. Featuring 5 bedrooms and 2.5 baths, the homes layout offers versatility, with bedrooms thoughtfully spread across two levels to maximize privacy and comfort. This home offers modern updates, spacious living, and a connection to nature that's perfect for families or those who love to entertain. Inside the home you'll find new windows throughout, allowing natural light to flood every room, new flooring that adds a fresh, modern feel & a new heat pump to offset those colder nights. The refreshed kitchen with updated countertops, hardware and stainless steel appliances making it a delight for cooking and gathering. Key updates, including cellulose insulation in the attic and updated plumbing and electrical, ensure energy efficiency and peace of mind. The main floor flows seamlessly, connecting the dining room, living room, and kitchen. Step through sliding glass doors onto the deck overlooking the land & forest making it a perfect spot to sip your coffee or enjoy evening sunsets. The Lower level features a second extra large family room with a cozy wood stove, perfect for chilly evenings. The wood stove has been fully updated with a new liner, bricks and cap to ensure safety and efficiency. The lower level includes a large 3 piece bathroom as well 2 nicely sized bedrooms, and a large laundry & utility room. Step outside to a nature lover's paradise. This property is surrounded by thriving garden beds, walking trails hidden in the forest and a family size fire-pit, creating the ultimate setting for entertaining or relaxing with family and friends. This 3.7-acre lot offers endless opportunities for exploration and further customization and combines the tranquility of nature with the comforts of a modern home. Don't miss your chance to own this spacious home with stunning acreage. (id:55093)
Harvey Kalles Real Estate Ltd.
51 - 1770 Albion Road
Toronto, Ontario
Prime Commercial Unit being used as a Meat shop by the current Tenant for Sale! Exceptional opportunity to own a finished commercial unit in a high-visibility plaza at a prime location (Albion & Hwy 27). Property Features: Ground-floor unit with excellent exposure zoning Ideal for Take out, Pizza, Bakery/ Coffee , Meat shop much more uses available, Unit offers office + Reception area Kitchen & Washroom and some extra space at the back and Mezzanine included in the total square feet (Currently Rented separately for additional Income. Ample parking for staff & clients Close to TTC, Tim Hortons, Restaurants, and residential area. Note Only Building is for Sale not the Business or Related equipment. All the measurements are as per Builder's Sketch. (id:55093)
RE/MAX President Realty
16 Markle Crescent Unit# 209
Ancaster, Ontario
Beautifully maintained Ancaster 2 bedroom, 2 bathroom corner condo unit , this 2nd floor unit offering 861 sqft of bright, open living spaces plus an additional 108 sqft balcony with serene park and green space views. This modern condo unit features: 9 ft ceilings, vinyl floors throughout, southeast expose with floor- to - ceiling living room windows, Pot lights. Modern kitchen with quartz counters, eat- in island , and stainless steel appliances. Primary bedroom with ensuite ( 3 PC with Standing Shower) , Second bedroom with double wide closet, primary bathroom (4 PC). In-suite laundry with full- size washer/ dryer.Additional one underground parking and one full size locker included. Enjoy quiet condo living with excellent amenities: gym, party room with full kitchen, large patio with BBQs, bike storage, and plenty of visitor parking. Steps to shopping, dining, parks, short drive to trails, schools, golf, and highway access. (id:55093)
RE/MAX Escarpment Realty Inc.
214 Long Boat Run West
Brantford, Ontario
Built in 2024, this stunning freehold detached bungalow offers 2 bedrooms and 2 full bathrooms in desirable West Brant! In-law suite potential with an unfinished basement featuring 7.5’ ceilings, a walk-up, and an egress window—ready for your vision. The main level showcases 9’ ceilings, a functional layout, a dining area, an eat-in kitchen with stainless steel appliances, and a spacious great room with patio doors leading to the backyard (id:55093)
RE/MAX Escarpment Realty Inc.
906 - 2033 Kennedy Road
Toronto, Ontario
Prime Location of Scarborough. Good size kitchen, Spacious 2 Bedroom, Modern Kitchen, Smooth Ceiling Throughout, Large Balcony with clear view.1 Parking and 1 Locker included. Just minutes away from Hwy 401 &404, GO transit, Steps to TTC. Groceries, Restaurants, Library, Supermarkets, primary/secondary school nearby. Lots of visitor parking. State of the Art Amenities: 24 hours concierge, fitness room, Yoga studio, Music Room, Rehearsal Studio, work lounge, private meeting rooms, party rooms with formal dining area and catering kitchen bar, private library and study areas, kid's play room. (id:55093)
Homelife/miracle Realty Ltd
37 Elder Avenue
Toronto, Ontario
Welcome to this beautifully updated 2+3 bedroom bungalow, nestled in a quiet and friendly residential neighbourhood. This charming home features a bright, open-concept kitchen with a unique barn beam accent that adds warmth and character. The kitchen flows seamlessly into a sunlit dining area, ideal for everyday meals and entertaining.The spacious front living room offers a comfortable gathering space, while the main floor includes two well-sized bedrooms and a full bathroom. The finished basement provides added versatility with three additional bedrooms, a second bathroom, and a convenient stackable washer/dryer making it perfect for extended family, guests, or rental potential. Located just minutes from GO Transit, the Gardiner Expressway, QEW, and Lakeshore Boulevard, this home offers excellent commuter access. It's also within walking distance to Humber College and the shores of Lake Ontario. With stainless steel appliances, a smart layout, and a prime location, this property is a great opportunity for first-time buyers, down sizers, or investors looking for a student rental or income-generating property. (id:55093)
Our Neighbourhood Realty Inc.
725 Mud Street E
Stoney Creek, Ontario
Welcome to 725 Mud Street East Located in Rural Upper Stoney Creek. A Perfect Home and Property for Young Families and Hobbyists Alike! This Well Cared-For Raised Bungalow in Upper Stoney Creek Offers the Space and Versatility Growing Families Need. Inside, You'll Find Three Spacious Bedrooms, a Full Bathroom, and a Bright, Open-Concept Living Area thats Ideal for Everyday Living.The Fully Finished Basement Adds Valuable Flexible Space Perfect for a Children's Playroom, Home Office, or Cozy Movie Nights. Step Outside to a Large, Family-Friendly Backyard Designed for Fun and Entertaining. Enjoy Multiple Decks, a Gazebo, an Above-Ground Pool, and a Fire Pit Area Perfect for Summer Gatherings or Weekend Relaxation. A Standout Feature of this Property is the Oversized, Heated Detached Garage/Workshop - Dream Come True for Hobbyists, Tradespeople, or Anyone Needing Ample Storage and Workspace. This Property Offers the Ideal Combination of Function, Comfort, and Accessibility. Don't Miss the Opportunity to Make this Versatile, Family-Oriented Property Your Own! (id:55093)
Keller Williams Complete Realty
RE/MAX Escarpment Realty Inc.
137 Runnalls Crescent
Barrie Island, Ontario
Viceroy (plans available) waterfront cottage on Barrie Island with east-facing views and just over 200 ft. of frontage on Julia Bay. 2 bedrooms and 2 bathrooms. The sunroom also includes bunk beds for additional accommodations. The property is located in a private setting, with only 8 waterfront lots in this small subdivision. The next closest developed waterfront lot from this subdivision, is over 1km away. Conveniently located under 20 km from downtown Gore Bay, you'll have easy access to all essential amenities. The cottage benefits from legal access via a public seasonal road. While some TLC is needed, this property holds immense potential for those looking to create their dream getaway! (New steel roof in 2024.) (id:55093)
Bousquet Realty



