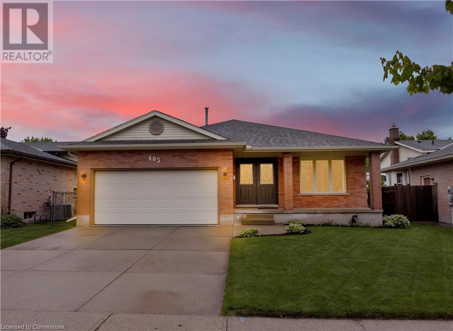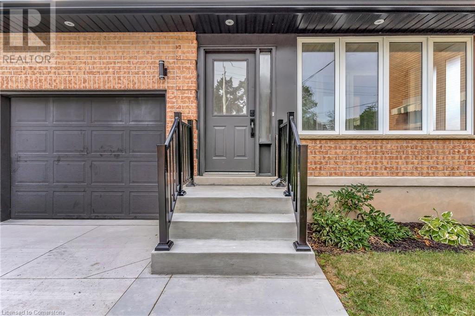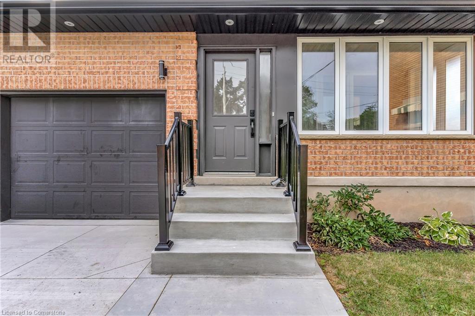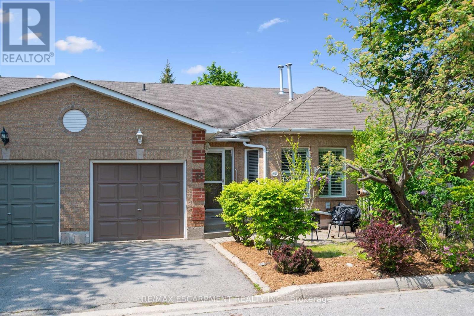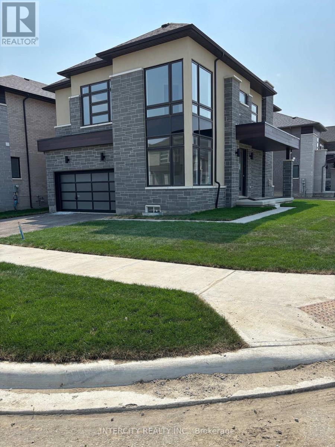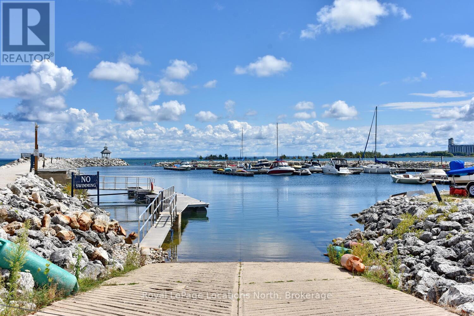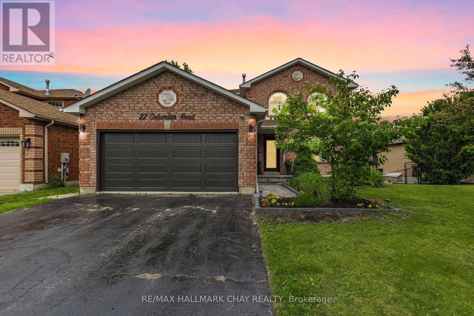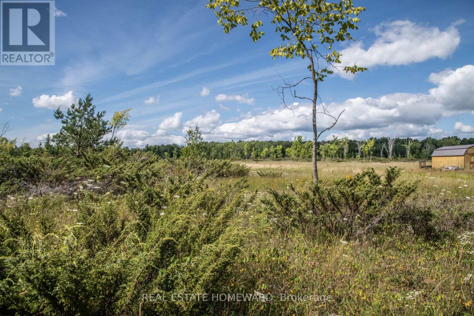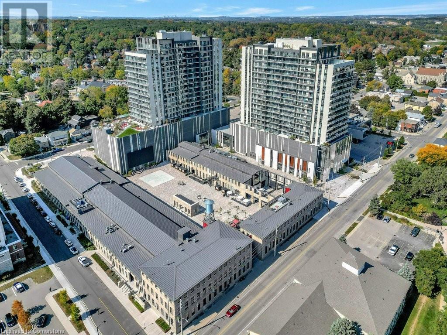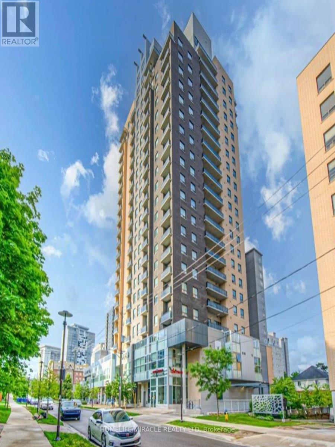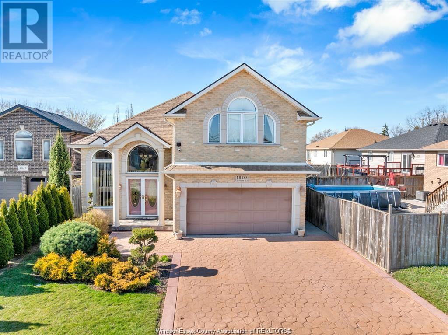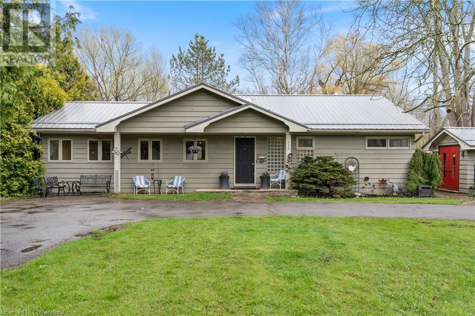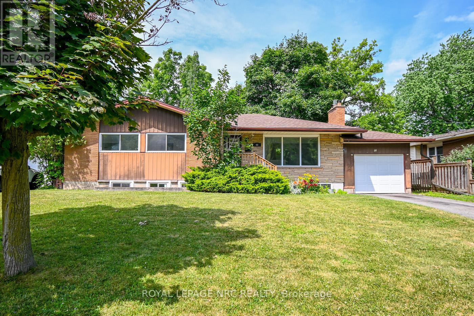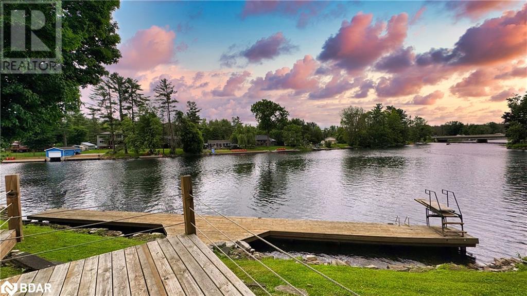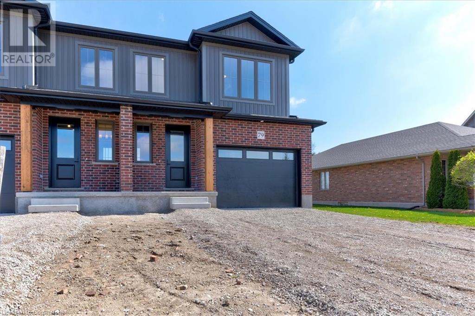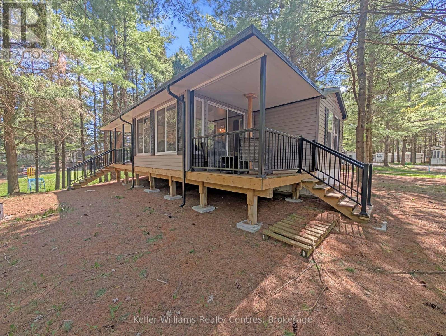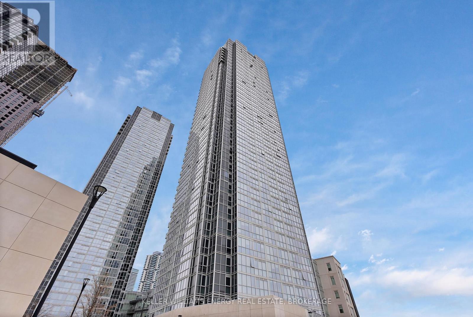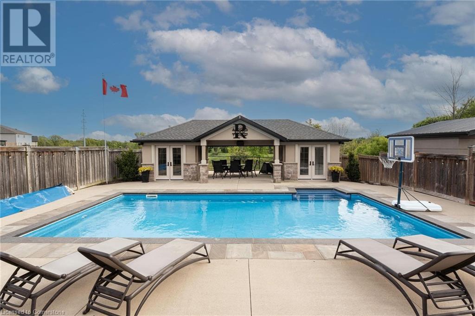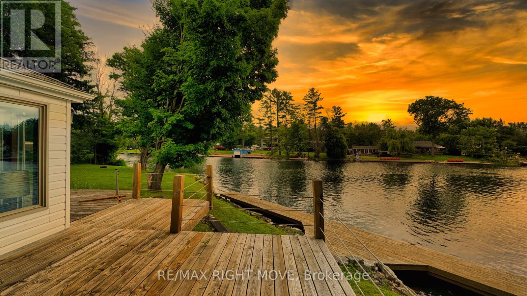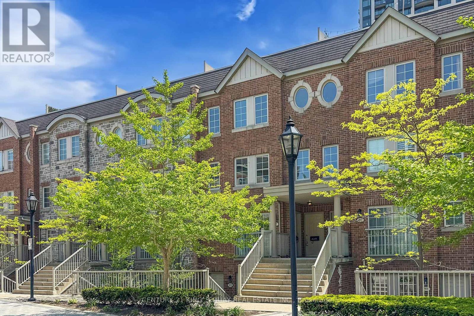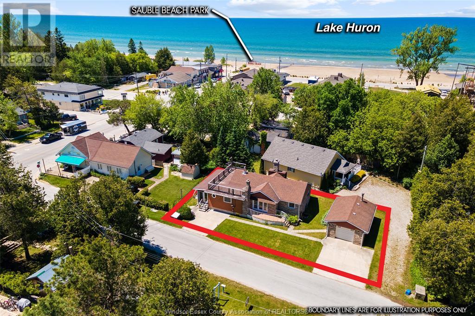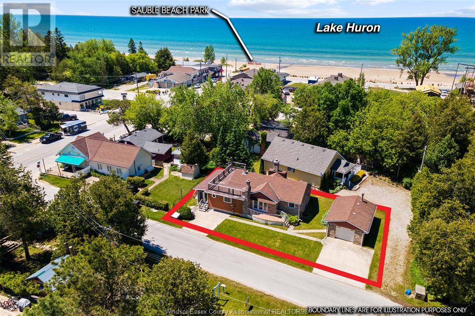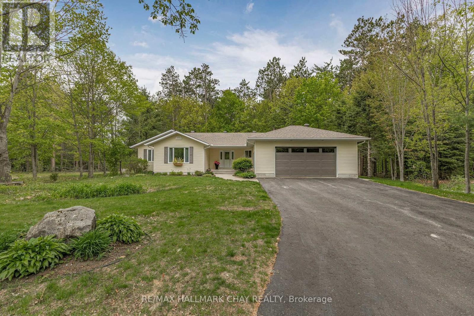Upper - 48 Kennaley Crescent
Toronto, Ontario
Spacious, Sunny 3-Bedroom In Prestigious Agincourt North Area. Newer Windows And Foyer Floor;Hardwood On Floors And Stairs Except Kitchen And Washroom, South Facing Front With Balcony, Quiet And Safety Street, Great Schools. (id:55093)
Homelife Landmark Realty Inc.
608 - 15 Richardson Street
Toronto, Ontario
Brand New Never Lived 1+1 Functional Unit In Gorgeous Unit In QuayHouse. Experience modern waterfront living. Right Across From Lake Ontario and Sugar Beach. This bright unit offers 544sq. ft. of well-designed living space. Den is Large, and could serve as 2nd bedroom. One of the Fastest Growing Neighbourhoods in the City. Nice Finishes. Upgraded Kitchen Appliances. Be In The Middle Of It All: Employment, Shops & Restaurants. Farm Boy, Loblaws, LCBO, The Lake. The Life. The City. Perfectly located in Torontos Harbourfront community, this unit places you steps from the Martin Goodman Trail, Sugar Beach, and an array of dining and grocery options including Loblaws right across the street. You're also minutes away of St. Lawrence Market, the Distillery District, Union Station, TTC access, and top attractions like the CN Tower, Ripleys Aquarium, Scotiabank Arena, and Billy Bishop Airport. Across From Lake Ontario and Sugar Beach. (id:55093)
Mehome Realty (Ontario) Inc.
206135 Sykes Street N
Meaford, Ontario
Welcome to this beautifully updated and meticulously maintained 3+1 bedroom, 2-bathroom home situated on a rare and expansive double lot in the heart of Meaford. Thoughtfully designed for both comfort and functionality, this home features a spacious open-concept layout with a warm and inviting living area, a bright dining space, and a stunning chefs kitchen complete with modern finishes perfect for everyday living and entertaining.The home boasts three generously sized bedrooms on the main level, plus an additional "bunk" bedroom on the lower level and plenty of recreation space, ideal for guests, a home office, or a growing family. Two stylishly renovated bathrooms offer both luxury and practicality. Every corner of this home exudes quality and care, from the tasteful finishes to the seamless flow throughout. Outside, the oversized lot provides endless possibilities with ample room to relax, entertain, garden, or potentially expand. Enjoy all four seasons in this incredible location, just minutes to Blue Mountain, Collingwood, Georgian Bays beautiful beaches, scenic trails, and local orchards. Whether it's skiing in winter, swimming and boating in summer, or hiking and exploring in spring and fall, this location offers year-round lifestyle appeal. Perfect as a full-time residence, weekend retreat, or long-term investment, this home is close to schools, parks, shops, restaurants, and essential amenities. A rare opportunity to own a move-in-ready home with future potential in one of Southern Ontarios most sought-after recreational regions. Garage can easily be added to the home or as an additional structure. The property has established a strong presence for short term rentals, consistently attracting guests and achieving high occupancy rates making it a fantastic investment opportunity. (id:55093)
RE/MAX All-Stars Realty Inc.
483 Northlake Drive
Waterloo, Ontario
Welcome to 483 Northlake Drive, An ideal family home in one of Waterloo’s most established and welcoming neighbourhoods. This spacious 4-level, back-split offers over 2,700+ Sq Ft of living space, with room for everyone to spread out and enjoy. The main level features a large foyer, bright living room, formal dining area, and a generous eat-in kitchen with plenty of storage and prep space. On the upper level, you’ll find three well-sized bedrooms, including a spacious primary, and a full 4-piece bathroom. The lower level boasts a massive family room—perfect for movie nights or play space—while the basement adds even more functionality with a large recreation room, second full bathroom, laundry, cold room, and storage. Outside, enjoy a private, fully fenced backyard with a garden shed and space to relax, garden, or play. This home has been very well kept, carefully maintained, and is truly move-in ready. Located on a quiet street close to great schools, trails, shopping, and transit, this is a wonderful opportunity to settle into a home that offers comfort, convenience, and long-term value. Book a showing today! (id:55093)
Real Broker Ontario Ltd.
126 Highland Road W
Kitchener, Ontario
Introducing 126 Highland Rd W: Your Dream Investment or Family Haven I'm thrilled to present this stunning legal duplex, perfectly suited for discerning investors and families seeking a multigenerational living solution. With its sleek modern design and lucrative income potential, this property is a rare find. Property Highlights: - Spacious living space, divided into two expansive 4-bedroom, 2-bathroom units - Gourmet kitchens featuring quartz countertops and stainless steel appliances - Elegant open-concept main floor with hardwood flooring, ideal for hosting - Serene private rear yard and inviting covered front porch - Separate hydro meters and in-suite laundry for added convenience - Spacious basement with separate entrance, offering endless possibilities - Double-wide driveway and attached single-car garage for ample parking and storage Investment Potential: This property's prime location and modern amenities make it an attractive rental opportunity, poised to generate significant income. The separate units cater to a wide range of tenants, ensuring a steady revenue stream. Multigenerational Living: For families, this property provides a unique chance to live together while maintaining separate living spaces. The thoughtfully designed units offer a comfortable and private environment for multiple generations. Turnkey Opportunity: With all plumbing, electrical, and mechanical systems replaced, this property is move-in ready or primed for rental income. Don't miss this exceptional opportunity to own a beautifully renovated legal duplex in a desirable location. Additional Features: - Durable all-brick bungalow construction - Recently renovated in 2025 for modern amenities and peace of mind - Prime location with easy access to: - Schools - Highway access - Hospital - Places of worship - Shopping - Public transit Let's schedule a viewing today and make this incredible property yours! (id:55093)
Keller Williams Innovation Realty
126 Highland Road W
Kitchener, Ontario
Introducing 126 Highland Rd W: Your Dream Investment or Family Haven I'm thrilled to present this stunning legal duplex, perfectly suited for discerning investors and families seeking a multigenerational living solution. With its sleek modern design and lucrative income potential, this property is a rare find. Property Highlights: - Spacious living space, divided into two expansive 4-bedroom, 2-bathroom units - Gourmet kitchens featuring quartz countertops and stainless steel appliances - Elegant open-concept main floor with hardwood flooring, ideal for hosting - Serene private rear yard and inviting covered front porch - Separate hydro meters and in-suite laundry for added convenience - Spacious basement with separate entrance, offering endless possibilities - Double-wide driveway and attached single-car garage for ample parking and storage Investment Potential: This property's prime location and modern amenities make it an attractive rental opportunity, poised to generate significant income. The separate units cater to a wide range of tenants, ensuring a steady revenue stream. Multigenerational Living: For families, this property provides a unique chance to live together while maintaining separate living spaces. The thoughtfully designed units offer a comfortable and private environment for multiple generations. Turnkey Opportunity: With all plumbing, electrical, and mechanical systems replaced, this property is move-in ready or primed for rental income. Don't miss this exceptional opportunity to own a beautifully renovated legal duplex in a desirable location. Additional Features: - Durable all-brick bungalow construction - Recently renovated in 2025 for modern amenities and peace of mind - Prime location with easy access to: - Schools - Highway access - Hospital - Places of worship - Shopping - Public transit Let's schedule a viewing today and make this incredible property yours! (id:55093)
Keller Williams Innovation Realty
2nd Flr - 51 Bulwer Street
Toronto, Ontario
Boutique Building Located At Queen Street West And Spadina Avenue. 2250sqft Full Floor Space With An Open-Concept Layout, High Ceilings, And Has It's Own Kitchenette And Dedicated Bathroom. BRAND NEW Hardwood Floors. Built Out With Meeting Rooms Large Open Areas. Streetcar At Front Door And Close Proximity To Many **EXTRAS** Excellent premises for a multitude of uses. (id:55093)
Bay Street Integrity Realty Inc.
58 - 1240 Westview Terrace
Oakville, Ontario
Welcome to Westview Terrace in the popular West Oak Trails neighbourhood. Perfect for those looking for single level living in a friendly, quiet neighbourhood. Freshly painted throughout, this light filled spacious bungalow features hardwood throughout the open concept main level. California shutters, a gas fireplace, vaulted ceilings, open to the kitchen with new quartz countertop and gas range. Convenient main level laundry, a cosy den with walk out to private garden plus 2 bedrooms and 2 full baths! The spacious primary boasts soaring ceilings and a large ensuite featuring jetted tub, separate step in shower and a large walk-in closet. A 2nd large bedroom with closet and smart pocket door plus matching California shutters throughout the main level. The large lower level includes a ready for fun rec room with pot lights, an additional bedroom or office, 2-piece bathroom, large utility room and still room for a gym or hobby space. Single level living with no shortage of space, privacy, storage with an expansive basement and attached garage, 2 private patios, gas BBQ ready and plenty of parking for visitors all in a lovely community to call home. (id:55093)
RE/MAX Escarpment Realty Inc.
306 - 22 East Haven Drive
Toronto, Ontario
Welcome To Haven On The Bluffs! Excellent Value & Location. Well Maintained Building W/Great Management On-Site. This Smart 2 Bdrms, 2 Full Bathrms Unit Is Perfectly Designed For Comfortable, Relaxed Living By The Highly Coveted Scarborough Bluffs! Corner Suite ,Modern Kitchen, Lots Of Windows, Very Bright, Walk Out To Balcony From Both Bdrms. Located In One Of The Cities Ideal Neighbourhood, Close To All Amenities Include Shops, Cafes, Restaurants, 24Hr Transit Service At Your Door Step 1 Parking, Park, Place Of Worship, 20 Min Ride To Downtown. Whether You Are A Young Couple Looking To Start Your Journey. (id:55093)
RE/MAX Real Estate Centre Inc.
Lot 134 - 30 Kessler Drive
Brampton, Ontario
Welcome to prestige Mayfield Village! Discover your dream home in this highly sought-after Brightside Community, built by the renowned Remington Homes. This brand new residence is ready for you to move in and start making memories * The Summerside Model 2320 Sq.Ft. featuring a modern aesthetic, this home boasts an open concept for both entertaining and everyday living. Enjoy the elegance of hardwood flooring throughout the main floor, complemented by soaring 9Ft. ceilings that create a spacious airy atmosphere. Don't miss out on this exceptional opportunity to own a stunning new home in a vibrant community. Schedule your viewing today! **EXTRAS** Floor plans, features and finishes as per attachments. (id:55093)
Intercity Realty Inc.
Lot 165 - 74 Claremont Drive
Brampton, Ontario
Welcome to prestige Mayfield Village! Discover your dream home in this highly sought-after Brightside Community, built by the renowned Remington Homes. This brand new residence is ready for you to move in and start making memories * The Elora Model 2664 Sq.Ft. featuring a modern aesthetic, this home boasts an open concept for both entertaining and everyday living. Enjoy the elegance of hardwood flooring throughout the main floor, complemented by soaring 9Ft. ceilings that create a spacious airy atmosphere. Don't miss out on this exceptional opportunity to own a stunning new home in a vibrant community. Schedule your viewing today! **EXTRAS** Floor plans, features and finishes as per attachments. (id:55093)
Intercity Realty Inc.
153 - 30 Ramblings Way
Collingwood, Ontario
Welcome to Rupert's Landing, an extremely desirable waterfront community located in Collingwood on the pristine waters of Georgian Bay! Waterfront living at it's best! This resort-style development offers an exceptional lifestyle, you just can't go wrong with the available amenities!! A private marina, a recreation centre, tennis and pickleball courts, a pool, sauna, hot tubs, and a games room. You will never get bored again!! And this unit has so much to give, even a water view! It has been lovingly updated over the years, with beautiful new flooring, a reengineered stairwell with a built-in display case, and a large, exclusive storage closet unique to this condo. It also features an extra-large balcony with glass panels, gorgeous gas fireplace, new carpeting on the stairs, updated bathrooms, and a wonderful den off the primary bedroom, complete with its own private walkout balcony (the den could be converted back into a third bedroom). The list goes on and on! The location is ideal as well, with skiing, golfing, hiking, biking and swimming all literally on your doorstep. Take the trails into Collingwood town for dining and shopping, or access Blue Mountain hills within a 5 minute drive!! The best of what Southern Georgian Bay has to offer is just steps away! Ideal as a weekend retreat, or great rental for investors, even a lovely permanent home, you just can't go wrong with this property and price point! Enjoy the 4 season lifestyle to it's fullest at Rupert's Landing!! (id:55093)
Royal LePage Locations North
22 Columbia Road
Barrie, Ontario
Stunning Updated 4+1 Bedroom, walkout in-law suite basement, backing onto Bear Creek Green Space (can never be developed) in Desirable Holly Area. MAIN LEVEL: Newly renovated kitchen, SS Appliances, stunning quartz countertops & matching backsplash. 2 pc guest bathroom. New hardwood and tile floors throughout main floor and upstairs. New vanities & light fixtures. Open concept design perfect for family gatherings flows seamlessly into dining, living room, & the family room with a gas fireplace leads to the upper deck, offering breathtaking views of the private backyard and lush green space beyond, with no homes behind. UPPER LEVEL: 4 bedrooms with new remote fans & lighting, generous master suite has walk in closet & ensuite bath. Upstairs includes a second 4 pc bath with new vinyl wall and convenient second floor laundry. A skylight brightens the hallways and stairs. BASEMENT: Fully finished basement offers abundant possibilities with it's spacious layout as a teenager retreat, a recreation room or In-law suite. Potential income possibilities. It features a kitchen area, separate bedroom, bathroom, laundry and living area with a second fireplace. The basement walks out to a covered deck, extending the living space even further. EXTERIOR: fully fenced (pool sized) backyard with 2 sheds for extra storage, stone steps leading down the side of the house. New interlock for front porch & walkway. This home is a rare find, offering both elegance and practicality in a prime location. Don't miss the chance to make it yours. (id:55093)
RE/MAX Hallmark Chay Realty
Lot 250 Mcguire Beach Road
Kawartha Lakes, Ontario
Fantastic Opportunity here! Get waterfront without the pricetag!! Community Beach, deeded access to Canal Lake, part of the Trent Severn Waterway! Steps to Community Beach, dock and boat launch. Beautiful lot with a\nrow of mature trees in front to create privacy from the road. Most of the lot behind has been cleared, ready for your potential new build! Wonderful location with local Kirkfield locks and village, hiking trails and great fishing are all minutes away. The community beach is also a great place to launch your boat or Canoe or Kayak or paddle board!. This lovely lot is located close to the end of the road, so is on the less traveled, quiet portion of the road. What are you waiting for! Just a 1.5 hour drive to Toronto, this location is perfect for your potential new family home or a perhaps a potential dream cottage. It's a win win. **EXTRAS** Deeded access to the community Beach, boat launch and dock. (id:55093)
Real Estate Homeward
15 Glebe Street Unit# 1511
Cambridge, Ontario
Modern and stylish, this 2-bedroom, 2-bathroom condo offers 1,007 square feet of thoughtfully designed living space in the highly sought after Gaslight District. Cambridge’s premier destination for dining, entertainment, and culture. This bright and spacious unit features 9-foot ceilings, an open-concept kitchen and dining area with upgraded appliances, large windows that flood the space with natural light, and premium finishes throughout. The primary bedroom includes a walk-in closet, while the in-suite laundry adds everyday convenience. A generous private balcony, accessible from both the living room and bedroom, provides stunning panoramic views of the Grand River, Gaslight Square, and the surrounding cityscape. This unit also includes 2 underground parking spaces. As a resident, you'll enjoy access to an impressive selection of amenities within the Gaslight Condos, including a state of the art fitness center, games room, study and library area, and a beautifully designed outdoor terrace complete with pergolas, fire pits, and BBQ spaces overlooking the vibrant square below. Perfectly situated in one of Cambridge’s most exciting communities, this condo offers the ideal blend of modern comfort and urban lifestyle. Don’t miss your chance to make it yours! (id:55093)
Corcoran Horizon Realty
115 Nathan Court
Cambridge, Ontario
Welcome to this custom-built 4-bedroom, 3-bathroom home offering over 2,300 sq ft of above-grade living space, plus a fully finished basement. Set in a quiet, family-friendly cul-de-sac where pride of ownership is a hallmark, this home offers the perfect blend of space, comfort, and location. The main floor features a bright and airy layout with large windows, a spacious kitchen, formal dining area, and convenient main floor laundry. Step out to the brand new deck and enjoy the large backyard — perfect for entertaining or relaxing in your own private outdoor space. Upstairs, you’ll find four generously sized bedrooms, including a serene primary suite with ensuite bath. The finished basement offers flexibility for a rec room, home office, gym, or media space. Located just minutes from top-rated schools, scenic walking trails, an award winning golf course, and all major amenities — this home checks all the boxes for lifestyle and location. (id:55093)
Shaw Realty Group Inc.
4361 Fifth Street
Petrolia, Ontario
This 3-bedroom, 1-bath home sits on a deep 75’ x 150’ lot, offering the perfect mix of privacy and potential. Mature trees surround the property, creating a peaceful setting that feels like your own little escape, whether you're just starting out as a new homeowner or easing into retirement. Inside, the open-concept, one-floor design keeps things bright and connected. Whip up your favourites in the kitchen while staying part of the conversation at the dining table. Enough bedrooms for your family, use as an office or the hobby space that you've been looking for. Step outside to the patio to catch the summer breeze, grill with friends, or wind down by the fire pit under the stars. The fully fenced yard is ideal for pets, kids, or lazy hammock days, with plenty of space to play, garden, or dream up your next backyard project. The driveway offers space for 6 vehicles and/or your recreational toys. Historic Petrolia’s shops, parks, and culture are just minutes away. (id:55093)
Streetcity Realty Inc. (Sarnia)
Basement - 14 Reddins Road
Toronto, Ontario
Large, Renovated 2 bedroom basement unit, located on a quiet crescent. Freshly updated, offering modern comfort and style. Enjoy newer kitchen featuring stainless steel appliances, and extra large living- dining room. Ideal for those seeking a move-in ready home in a quiet, established neighborhood. Large Principal Rooms & Functional Layout! Great Family Neighborhood. Superb Location, Close To TTC, Bus Stop, HWYs 401/404/DVP, Schools, Parks & Shopping. 1 parking spot on the driveway. Tenant pays for 40% utilities. Pictures taken before current tenant moved in about a year ago. (id:55093)
Century 21 Regal Realty Inc.
1706 - 318 Spruce Street
Waterloo, Ontario
This stylish & modern, fully furnished 1-bedroom plus den condo spans 688 sq. ft. and is located just a short walk from the University of Waterloo, Wilfrid Laurier University, and Conestoga College. The unit offers 2 baths, granite countertops, spacious cabinetry, and sleek stainless steel appliances, along with the convenience of in-suite laundry. Residents have access to premium amenities such as a fitness center, bike storage, a rooftop terrace, a social lounge, and a dedicated study room. The balcony seamlessly connects the living room, providing easy access to fresh air and outdoor relaxation. This is an excellent choice for families, professionals, or students. Don't miss the opportunity to own this bright and functional condo that perfectly balances comfort, style, and location. A den is big enough which can be used as an additional bedroom or study room. (id:55093)
Homelife/miracle Realty Ltd
20 Benadir Avenue
Caledon, Ontario
Welcome to 20 Benadir Ave! Warm & Inviting Super Southfield Semi Detached 3 Plus 1 Bedroom, 4 Washroom. Don't Miss This One!! This Home is Spotless!! Main Floor With 9 Foot Ceilings. Open Concept Dining Room Kitchen Family Room. Hardwood Flooring on main Floor. Bright Eat In Kitchen Walk Out to 2 tier deck with Gazebo & Fully Fenced Backyard. High End Stainless Steel Appliances Including Smooth Top Stove, B/I Microwave, Fridge & Built In Dishwasher. California Shutters on all windows. Hardwood stairs and landing to 2nd Floor. Primary Bedroom Hardwood floor with Walk In Closet and Bright 4 pc Ensuite Washroom. Other 2 Bedrooms are Bright With Large Closets. Beautifully finished Basement, Carpet tiles With Office / bedroom. Large cozy recreation sitting area 2 pc washroom, Laundry area. This Home Is Spotless And Ready To Move In! Close To Schools, Shopping, Rec Centre and everything Southfields has to offer!! Please leave your business card when showing this beautiful home.. (id:55093)
RE/MAX Real Estate Centre Inc.
48 1/2 Wellington Street
St. Catharines, Ontario
This historical downtown home is all about location and lifestyle. Whether you're heading to festivals in Montebello Park, strolling to the Farmer's Market, or hosting friends for a backyard gathering, this is the perfect home to enjoy the ease of everything downtown has to offer. Built in 1911, this two storey character home offers 3 bedrooms, 1 full bathroom, main floor laundry and an expansive kitchen. Step through the new modern front door (2021) into the sunny hallway entrance. The original charm is apparent throughout the main floor with original wood trim and wooden pocket doors in the living room. The formal dining room opens to the large kitchen and creates the perfect space for cooking & entertaining. Main floor laundry offers convenience with newer side-by-side front loading washer and dryer (2019). Head upstairs to find 3 bedrooms; all with large closets, and a full bathroom with original 1913 claw foot bathtub, and original hardwood floors throughout. The rear yard has been beautifully landscaped with multiple gardens and raised beds for your veggie garden, new deck (2020), newer patio and an abundance of space for hosting. Fully fenced for kids and/or dogs. Large shed offers storage for all of the things. Other upgrades include new roof (2022), new hardwood & tile throughout main floor (2021), new lighting and dining room ceiling. (id:55093)
Revel Realty Inc.
1840 St. Christopher Court
Windsor, Ontario
Stunning Raised Ranch in Devonshire Heights! Located on a quiet cul-de-sac, this beautifully maintained raised ranch with bonus room offers premium features throughout. Main level showcases hardwood floors and stairs, a spacious living/dining area, and a stylish kitchen with granite countertops. Home includes 3 large bedrooms, including a primary suite with walk-in closet and ensuite bath. Fully finished basement features a grade entrance, second kitchen, additional bedroom, full bathroom, and a generous family room with fireplace --ideal for multi-generational living or rental potential. Exterior highlights include a professionally landscaped yard, above-ground pool, and covered patio with storage. Located close to top-rated schools, shopping, and all amenities. New Roof (2025). (id:55093)
Deerbrook Realty Inc.
18 Geddes Crescent
Guelph, Ontario
Beautiful 2-Storey Family Home with Pool, Garden, and Prime Location! Welcome to this stunning 2-storey home that perfectly blends style, comfort, and convenience. Nestled in a family-friendly neighborhood near schools, shopping, highway, and many amenities - this property offers everything you need and more. Step inside to find a bright and spacious layout featuring an updated kitchen with modern finishes, stainless steel appliances, and sleek countertops ideal for both everyday meals and entertaining. The renovated bathrooms add a touch of luxury, while the finished basement provides flexible space for a home office, gym, media room, or guest suite. Upstairs, generous bedrooms and ample storage make this home perfect for growing families. Outside, enjoy the beautifully landscaped garden, a private pool for summer fun, and a two-car garage for convenience and extra storage. This move-in ready home is the perfect blend of modern upgrades and timeless charm all in a prime location. Don't miss your chance to own this exceptional property! (id:55093)
Keller Williams Home Group Realty
2 Hunter Drive S
Port Rowan, Ontario
The lifestyle you've been waiting for! Tucked away in “Ducks Landing” on a picturesque ravine lot, this custom-built brick bungalow offers the perfect balance of privacy, space, and convenience—all just steps from downtown Port Rowan. With 3 bedrooms and 3 full bathrooms, there’s room for everyone. The airy main floor features open-concept living, with a bright kitchen that features a quartz island, ample cupboard space, plenty of work-space, and a cozy dining room with a cathedral ceiling that opens into a spectacular screened-in deck- perfect for outside dining and entertaining complete with a separate bbq area! You’ll be impressed by the floor to ceiling stacked stone fireplace in the living room area. Retreat to the spacious primary bedroom with a private ensuite featuring double sinks and two walk-in closets. The second main-floor bedroom is set apart from the primary, and has access to a full 4 piece bath. Main floor laundry and pantry complete this level. The fully finished lower level features a large rec room with fireplace, office nook, third bedroom, three piece bathroom, and a walk-out to the backyard patio with retractable awning. Another room, which was used as a workshop, has a laundry tub and storage cupboards. You’ll always have extra space thanks to the large furnace room with plenty of storage and a separate cold cellar. With in-law potential and ample storage, this home will adapt to all of your needs. Outside, soak in the sounds of nature and watch hummingbirds flutter through the trumpet vines and honeysuckle from the gorgeous covered deck. You’ll love hosting parties or sipping a coffee while screened in with the ceiling fan keeping you cool. An ideal spot to unwind with views of mature trees and garden blooms. With marinas, beaches, golf, and Simcoe, Tillsonburg, and Long Point nearby—this home has it all. Bonus 20KW Stand By back-up generator installed in 2023. (id:55093)
Century 21 Heritage House Ltd
711 Cathcart Boulevard
Sarnia, Ontario
Live where lifestyle meets location in Sarnia’s sought after North End! Just steps to your morning coffee at Starbucks or Tim Hortons, groceries, gym, and a quick bike ride or leisurely walk to Canatara Park and the sandy shores of Lake Huron. This charming 3-bedroom, 2 full bathroom home puts you in the heart of it all. Inside, you’ll find a bright open-concept layout with a sun-filled living room, spacious dining area, and a kitchen that offers plenty of storage and counter space. Step outside to your backyard, complete with a cement patio and fully fenced yard. With a location that can’t be beat, this is a great opportunity to enjoy comfort, convenience, and a walkable North End lifestyle. Furnace 2021. HWT is a rental. (id:55093)
Initia Real Estate (Ontario) Ltd.
425 Norfolk Street S
Simcoe, Ontario
Welcome to your own private oasis nestled within nature's embrace in the heart of Simcoe, Ontario — where tranquility meets convenience and every day feels like a retreat. This exceptional 2-bedroom, 2-bath home offers complete privacy and serene surroundings, with beautifully landscaped gardens and breathtaking views of a spring-fed pond and the adjacent Brook Conservation Area. Step inside to discover a thoughtfully designed kitchen featuring a central island, skylight, cathedral ceilings, granite countertops, built-in appliances, a large single metal sink, and newer hardwood floors — all flowing seamlessly into a cozy sitting area with French doors that open onto a private deck, ideal for entertaining or quietly soaking in nature's beauty. The expansive Living/Dining Room with a gas fireplace offers panoramic views of the incredible rear yard, while the primary bedroom indulges with a spacious ensuite, large corner jetted tub, glass block windows, heated floors, and a convenient laundry area. A second bedroom with its own ensuite and heated floors ensures comfort for guests or family members. Beyond the home, a separate insulated and air-conditioned studio/workshop invites creative pursuits, and a second large deck with a hot tub offers the perfect spot to relax under the stars with no neighbours in sight. With modern updates including a metal roof, skylight, 200 amp panel, metal backyard fence, and recent upgrades to the well pump, sump pump, and installation ('25 )of gutter guards for keeping leaves & debris out of your gutters. This property blends peace of mind with luxury. Perfectly located within walking distance to grocery stores, shops, schools, and the Lynn Valley Trail system, this idyllic sanctuary balances lifestyle and location — an unparalleled opportunity to embrace country charm just steps from town amenities. (id:55093)
Royal LePage Signature Realty
14 - 1255 Upper Gage Avenue
Hamilton, Ontario
The Property: Price Is Right For This Renovated Out Of A Designer's Magazine Home!! The Whole House Is Freshly Painted With Neutral Color. On The Main Floor There Is Brand New Entrance Door, Brand New Storm Door, Brand New Waterproof Vinyl Flooring, Renovated Washroom With Brand New Vanity, The Recreational Room On This Floor Can Be Used As A Fourth Bedroom With An Easy Access From The Garage The Sliding Door of the Recreational Room Opens In Private, Secure And Fully Fenced Backyard. The Renovated Wood Stairs Leads To The Second Floor Of Brand New Kitchen W/T Stainless Steel Appliances, Granite Counter Top and Matching Backsplash. The Decent Size Dining Area Has A Modern Chandelier. Brand New Floor In The Living Room With New Pot Lights and Accent Lights Designated Space and Storage For The TV And Accessories. The Stairs From Second Floor Leads to A Sky Light And Three Decent Size Bedrooms All With Large Closets And Windows, A Completely Renovated Washroom With Brand New Ceramic Floor, Ceramic Backsplash, Brand New Vanity, Brand New Mirror And An Elegant Brand New Shower Head. Windows And Sliding Door Were Done in 2014 and Roof Was Done In 2020. Storage Shelves In The Garage. The Seller Will Leave the Portable A/C For The Buyer. Location: Very Clean And Quite Neighborhood Situated on the Hamilton Mountain, offering a blend of comfort, convenience, and potential. Positioned in a handy location, this property provides quick access to the LINC and public transit, making commutes a breeze, and it's surrounded by a range of amenities including shopping centers, schools & parks. Relatively Lower In Property Taxes as Compared to Other Condo Townhouses In The Area (id:55093)
Homelife/miracle Realty Ltd
2311 Gerrard Street E
Toronto, Ontario
What an amazing opportunity to own a property in the Upper Beach! Literally steps to Danforth Go making a 13min commute to the downtown core a breeze! Lovely updated semi detached 3 bed, 2 full bath home that has been lovingly updated and maintained. Whether it is a move in ready 3 bedroom home with an amazing commute option to the financial district, or an incredible family home in sought after schools districts that ticks all the boxes, this one is it! A shockingly large backyard with a lot size of over 150' deep with a large storage shed! It is more tranquil and quiet than you can imagine with lots of upgrades. $80,000 in recent upgrades include, New roof, drains, soundproofing, insulation to name a few. An amazing home inspection available via email. Don't miss this opportunity to get into an amazing property with fantastic school districts such as Adam Beck (French immersion option) and Malvern (French option as well)! Larger than it appears with a sweet porch addition as well as a great living space at the back! Deceivingly large main floor living space of over 700 sq ft. Offers any time! Open House Sunday 2-4! (id:55093)
Royal LePage Estate Realty
48 Wakil Drive
St. Catharines, Ontario
Welcome to a bright and spacious 3+3 bedroom with 2 full baths bungalow with In-Law Suite Potential in South St. Catharines! Tucked away on a quiet street this well-maintained 1,176 sq. ft. bungalow offers space, flexibility, and comfort for families or investors alike. The main floor is filled with natural light thanks to large windows throughout, creating a warm and welcoming atmosphere from the moment you walk in. Freshly painted and updated main floor and lower level. The main level features an updated kitchen (2020), and new luxury vinyl flooring, with a 4-piece bathroom, and three generously sized bedrooms on the main floor. The large, open family room is perfect for gathering with loved ones or simply relaxing at the end of the day. The lower level includes a rec room, three additional bedrooms with proper egress windows, a 3-piece bathroom, and a laundry area. With a convenient separate rear entrance, the basement offers excellent in-law suite or income potential. Step outside to enjoy a private backyard ideal for entertaining or unwinding in peace. Other updates include an A/C unit (2021), furnace (2014), and roof (2013). Located near schools, parks, public transit, and all essential amenities, this property is a fantastic opportunity for both homebuyers and investors. (id:55093)
Royal LePage NRC Realty
1012 Cowbell Lane
Severn Bridge, Ontario
Endless possibilities await with rare CC-5 community commercial zoning live, work, or invest on the Severn River. Your Gateway to Muskoka Living on the Severn River with direct access to the Trent Severn Waterway. Welcome to 1012 Cowbell Lane, where comfort, charm, and breathtaking views come together to create the perfect riverside retreat. This lovingly maintained 2-storey home offers 1,456 sq/ft above grade and is thoughtfully designed for year-round enjoyment. Step inside to a gourmet kitchen featuring granite countertops, stainless appliances, and a gas stove perfect for creating memorable meals. The sunken living room is the heart of the home, framed by massive windows offering panoramic 180-degree views of the Severn River and walkout access to a sprawling 445 sq/ft deck. Hardwood hickory floors flow seamlessly through the living, dining, and bedroom spaces, while tile floors add a stylish touch to the sunken living area and baths. Upstairs, two bedrooms await, including a serene primary bedroom overlooking the water. A spa-like 3pc bath features an oversized glass shower with view of the river through the window, with a convenient half bath on the main level.The unfinished basement offers abundant storage, laundry, and a bonus shower. Outside, enjoy a 510 sq/ft dock with diving board, hot tub, and a double detached garage (insulated & gas heated). Updates include house shingles (2021), garage shingles (2024), and new A/C (2020).Complete with full water filtration (UV, RO), paved drive, and sold fully furnished just unpack and enjoy.This is more than a home its a lifestyle. Your peaceful Muskoka escape awaits. (id:55093)
RE/MAX Right Move Brokerage
11024 Trafalgar Road
Halton Hills, Ontario
Welcome to this stunning, custom-built residence never lived in and impeccably designed. Truly move-in ready, this home offers the perfect blend of luxury, comfort, and modern convenience.This home is equipped with designer high-end fixtures throughout, including custom millwork in the kitchen. The bathrooms are finished with modern fixtures such as linear drains and extra-large format tiles, offering a sleek, contemporary aesthetic that's both visually striking and easy to maintain. Mood lighting flows throughout the home, creating a warm and inviting ambiance in every room. Convenient second-floor laundry adds everyday functionality. Outside, the property features premium Camclad siding renowned for its durability, energy efficiency, and low maintenance delivering a clean, modern look. A freshly paved driveway adds to the homes impeccable curb appeal, while the expansive backyard offers endless possibilities for entertaining, recreation, or future customization. For added peace of mind, most plumbing fixtures come with a lifetime warranty. Located just 5 minutes from town, a few minutes to the golf course, and 10 minutes to Highway 401 and Toronto Premium Outlets, this home offers the best of peaceful country living with convenient access to amenities. Don't miss your chance to own this exceptional home - move in and start enjoying it today! (id:55093)
Royal LePage Signature Realty
Th159 - 151 Honeycrisp Crescent
Vaughan, Ontario
Available September 1st - Mobilio Towns 1314 sq ft Haven Floorplan - 3 Bedroom 2.5 Bath Open Concept Kitchen Living Room, Ensuite Laundry, Stainless Steel Kitchen Appliances Included. Just South Of Vaughan Metropolitan Centre Subway Station, Quickly Becoming A Major Transit Hub In Vaughan. Connect To Viva, Yrt, And Go Transit Services Straight From Vaughan Metropolitan Centre Station York U, Seneca College York Campus 7-Minute Subway Ride Away. Close To Fitness Centres, Retail Shops, . Nearby Cineplex, Costco, Ikea, Dave & Buster's, Eateries And Clubs. (id:55093)
RE/MAX Urban Toronto Team Realty Inc.
2595 Windjammer Road
Mississauga, Ontario
Stunning detached 3brm home(main floor only), featuring renovated kitchen, spacious master bedroom with 3pc, ensuite and W/I closet, quiet family-oriented neighborhood, close to Erin Mills Shopping Center, quick access to 403/ QEW, walking distance to public transit, mature trees and perennial garden. 2 parking spots are included.(main floor only) (id:55093)
Ipro Realty Ltd.
79 Kenton Street
Mitchell, Ontario
Welcome to “The Witmer!” Available for immediate occupancy, these classic country semi detached homes offer style, versatility, capacity, and sit on a building lot more than 210’ deep. They offer 1926 square feet of finished space above grade and two stairwells to the basement, one directly from outside. The combination of 9’ main floor ceilings and large windows makes for a bright open space. A beautiful two-tone quality-built kitchen with center island and soft close mechanism sits adjacent to the dining room. The great room occupies the entire back width of the home with coffered ceiling details, and shiplap fireplace feature. LVP flooring spans the entire main level with quartz countertops throughout. The second level offers three spacious bedrooms, laundry, main bathroom with double vanity, and primary bedroom ensuite with double vanity and glass shower. ZONING PERMITS DUPLEXING and the basement design incorporates an efficiently placed mechanical room, bathroom and kitchen rough ins, taking into consideration the potential of a future apartment with a separate entry from the side of the unit (option for builder to complete basement – additional $60K to purchase price) The bonus is they come fully equipped with appliances; 4 STAINLESS STEEL KITCHEN APPLIANCES AND STACKABLE WASHER DRYER already installed. Surrounding the North Thames River, with a historic downtown, rich in heritage, architecture and amenities, and an 18 hole golf course. It’s no wonder so many families have chosen to live in Mitchell; make it your home! (id:55093)
RE/MAX Twin City Realty Inc.
P27 - 13 Southline Avenue
Huron-Kinloss, Ontario
Discover your dream escape at Fishermans Cove with this stunning 2018 Northlander Reflection, perfectly nestled among whispering pines in a serene, wooded haven. This three-bedroom, one bath is elevated by a spacious 2020 (14' x 10') add-a-room and an inviting deck, blends affordability with luxurious comfort for unforgettable seasonal getaways from April 1 to November 1.Step into a open-concept interior where modern elegance meets campy charm. The expansive add-a-room creates a versatile space for leisure and functionality, while the sleek kitchen, equipped with top-tier appliances, makes meal prep effortless. One queen sized primary room, and two bunk rooms provide ample room for family and friends, ensuring everyone feels at home. Outside, the private deck beckons for tranquil mornings with coffee or starry evenings under the forest canopy.Recent upgrades elevate this retreat to perfection: a brand-new 2024 furnace ensures year-round comfort, a practical shed offers convenient storage, and prepaid park fees through 2027 guarantee worry-free enjoyment for years to come. Immerse yourself in Fishermans Coves exceptional amenities, including private lake access, two indoor pools with soothing hot tubs, vibrant playgrounds, and a nearby golf course for endless recreation.This park model is more than a getaway, its a lifestyle of relaxation, adventure, and natures embrace. Your idyllic seasonal sanctuary awaits, ready to create cherished memories. (*Seasonal park, Annual fees: $4,020 + tax.) (id:55093)
Keller Williams Realty Centres
219 - 2908 Highway 7
Vaughan, Ontario
Welcome to your dream condo at Nord Condos, where luxury meets functionality in the highly desired Vaughan Metropolitan Centre. *MOST PRACTICAL KITCHEN LAYOUT* Natural light floods the entire condo, enhancing its bright and airy atmosphere, thanks to the expansive 10-foot ceilings a *RARE* feature found only on the second floor. This stunning 1-bedroom plus den unit offers a versatile layout, boasting a den spacious enough to serve as a second bedroom, complete with a closet, desk space, and enough room for a bed. Step into the heart of the home, a sleek and modern kitchen designed for both style and practicality. Ample counter space on elegant quartz countertops invites you to indulge your culinary passions, while stainless steel appliances add a touch of sophistication to the space. Whether you're entertaining guests or enjoying a quiet evening in, the spaciousness of this unit ensures comfort and relaxation.Convenience is key in this prime location, with easy access to Viva Transit, the subway, and major highways (400/401/407). Proximity to Niagara University, York University, schools, shopping centers, and a plethora of entertainment and dining options make this condo the epitome of urban living. Included with the condo are an underground parking spot and a locker, offering both security and convenience. Don't miss your chance to own this exceptional property that combines luxury, functionality, and an unbeatable location. Experience the epitome of modern condominium living at Nord Condos. (id:55093)
Keller Williams Energy Real Estate
188 Mother's Street
Hamilton, Ontario
Welcome to 188 Mother’s Street…. Discover the perfect blend of elegance, comfort, and outdoor luxury in this immaculate bungaloft, ideally situated on a premium lot backing onto protected greenspace. With 4 bedrooms, 2 full bathrooms, and 3 half bathrooms, this meticulously maintained home offers exceptional living space and unmatched attention to detail throughout. At the heart of the home lies a custom-designed gourmet kitchen, complete with an oversized island, quartz countertops, abundant cabinetry, and top-of-the-line appliances—a chef’s dream and an entertainer’s delight. The open-concept layout flows seamlessly into a warm, inviting living space ideal for both everyday living and elegant entertaining. The real showstopper is the resort-inspired backyard oasis. Step into your private paradise featuring an inground heated saltwater pool, a fully equipped pool house with a bathroom, /change room, and wet bar/kitchen, and a stylish outdoor seating area with retractable screens—perfect for relaxing or hosting. Soak in the hot tub, unwind under the covered patio, or enjoy friendly competition on your very own bocce court—this backyard has it all. Whether you're enjoying the peaceful views of the greenspace, hosting guests in the stunning outdoor retreat, or savoring time in the luxurious interior, this one-of-a-kind home offers a lifestyle of comfort, elegance, and leisure. A rare opportunity— this is not just a home, it’s a destination. LUXURY CERTIFIED. (id:55093)
Royal LePage Burloak Real Estate Services
302 - 90 Charlton Avenue W
Hamilton, Ontario
Welcome to City Square @ 90 Charlton Ave West, located in one of Hamiltons most sought-after neighbourhoods! This bright and stylish 1-bedroom + den corner unit offers 777 sq ft of thoughtfully designed living space with soaring 9'3" ceilings and a functional open-concept layout. Spacious kitchen complete with granite countertops, tile backsplash and large island w/ pendant lighting, perfect for entertaining or relaxing at home. Upgraded laminate and ceramic flooring throughout adds modern flair, while the generously sized bedroom and versatile den offer flexibility for work-from-home or guest space. Step out onto your private 97 sq ft balcony for morning coffee or an evening unwind. Convenience is key with in-suite laundry, a dedicated parking space, storage locker, and access to fantastic building amenities including a party room, fitness centre, and bike storage. Enjoy efficient year-round comfort with eco-friendly geothermal heating and cooling. Just minutes to highway access, GO Station, Hospital, parks, schools, and all that downtown Hamilton has to offer. Ideal for first-time buyers, professionals, or downsizers. (id:55093)
RE/MAX Escarpment Realty Inc.
1012 Cowbell Lane
Gravenhurst, Ontario
Endless possibilities await with rare CC-5 community commercial zoning live, work, or invest on the Severn River. Your Gateway to Muskoka Living on the Severn River with direct access to the Trent Severn Waterway. Welcome to 1012 Cowbell Lane, where comfort, charm, and breathtaking views come together to create the perfect riverside retreat. This lovingly maintained 2-storey home offers 1,456 sq/ft above grade and is thoughtfully designed for year-round enjoyment. Step inside to a gourmet kitchen featuring granite countertops, stainless appliances, and a gas stove perfect for creating memorable meals. The sunken living room is the heart of the home, framed by massive windows offering panoramic 180-degree views of the Severn River and walkout access to a sprawling 445 sq/ft deck. Hardwood hickory floors flow seamlessly through the living, dining, and bedroom spaces, while tile floors add a stylish touch to the sunken living area and baths. Upstairs, two bedrooms await, including a serene primary bedroom overlooking the water. A spa-like 3pc bath features an oversized glass shower with view of the river through the window, with a convenient half bath on the main level.The unfinished basement offers abundant storage, laundry, and a bonus shower. Outside, enjoy a 510 sq/ft dock with diving board, hot tub, and a double detached garage (insulated & gas heated). Updates include house shingles (2021), garage shingles (2024), and new A/C (2020).Complete with full water filtration (UV, RO), paved drive, and sold fully furnished just unpack and enjoy.This is more than a home its a lifestyle. Your peaceful Muskoka escape awaits. (id:55093)
RE/MAX Right Move
T93 - 9 Windermere Avenue
Toronto, Ontario
Rarely Offered 2 Bedroom & 2 Bath Executive Townhome In The Heart Of Toronto At Lakeshore Rd And Windermere Ave ** Generous Main Floor Opens To new Stone Patio W/Green Space **newer appliances; Large Roof Top Terrace For Bbq ** Freshly Painted, Sundrenched Unit With Functional Layout And One Parking ** Ideal Location - Steps To High Park, Lakeside Trails & 1 Streetcar To City Core, One Block Walk To The Lake ** Amenities including an indoor pool, sauna, gym, party room with billiards, golf simulator, 24/7 concierge and security ** Plenty Of Visitors Parking (id:55093)
Century 21 King's Quay Real Estate Inc.
406 - 10 Tapscott Road
Toronto, Ontario
Welcome to Your New Home! This spacious 2-bedroom, 2-bathroom condo has a convenient ensuite laundry and laminate flooring. Ideally located across from Malvern Shopping Mall, with TTC at your doorstep and a direct bus to STC. Enjoy various building amenities and proximity to restaurants, parks, a library, and a recreation center. Nearby public and Catholic schools make it perfect for families. Quick access to Highway 401 adds to the convenience. All Utilities are included in the Rent. (id:55093)
Century 21 Innovative Realty Inc.
6 Third Avenue North
Sauble Beach, Ontario
Not on leased land, you can live year round! 2 blocks from the Famous Welcome to Sauble Beach sign and located in the heart of downtown Sauble Beach. Lots or restaurants, shops, coffee spots, Dairy Queen, sweet shops, pharmacy, bank, grocery, all in walking distance. This sprawling ranch is a year round home. Screened in porch & another deck in front of that with a manual awning has been a great coffee spot. Inside you will find a large eat-in kitchen w/its own gas fireplace, then a large living room w/another gas fireplace, primary bdrm, 2nd bdrm, 3rd bdrm, laundry rm, 1-4pc bath & a 1/2 bath. 1.5 car garage. Property can park 4 cars. Rooftop deck w/custom BBQ. This home is efficiently heated w/2 thermostat controlled gas fireplaces. Updates over the years: windows, toilet and shower in 3 pc bath, hardwood floors in liv rm & 2 bdrms off liv rm, vinyl floor in 3 pc bath & laminate floor in laundry rm & 3rd bdrm, kitchen counter tops. Red lot lines on pictures are for illustration only. (id:55093)
Bob Pedler Real Estate Limited
6 Third Avenue North
Sauble Beach, Ontario
Location Location Location ! 2 blocks from the Famous Welcome to Sauble Beach sign and located in the heart of downtown Sauble Beach. Lots or restaurants, shops, coffee spots, Dairy Queen, sweet shops, pharmacy, bank, grocery, all in walking distance. This sprawling ranch is a year round home. Screened in porch & another deck in front of that with a manual awning has been a great coffee spot. Inside you will find a large eat-in kitchen w/its own gas fireplace, then a large living room w/another gas fireplace, primary bdrm, 2nd bdrm, 3rd bdrm, laundry rm, 1-4pc bath & a 1/2 bath. 1.5 car garage. Property can park 4 cars. Rooftop deck w/custom BBQ. This home is efficiently heated w/2 thermostat controlled gas fireplaces. Updates over the years: windows, toilet and shower in 3 pc bath, hardwood floors in liv rm & 2 bdrms off liv rm, vinyl floor in 3 pc bath & laminate floor in laundry rm & 3rd bdrm, kitchen counter tops. Red lot lines on pictures are for illustration only. (id:55093)
Bob Pedler Real Estate Limited
54 Bogart Street
St. Catharines, Ontario
Charming 3-Bedroom Bungalow for Rent in Port Weller, St. Catharines. Welcome to this well-maintained main floor bungalow located in the desirable Port Weller neighbourhood. This home offers three comfortable bedrooms, an eat-in kitchen, and a bright living and dining room combination. The 4-piece bathroom provides everyday convenience. Appliances include a fridge, stove, built-in dishwasher, washer, and dryer. Enjoy the comfort of central air throughout the warmer months. Just a short stroll to beautiful Sunset Beach, local parks, and trails. Tenant is responsible for all utilities. (id:55093)
RE/MAX Garden City Realty Inc
1741 Copeland Circle
Milton, Ontario
Welcome to this stunning open-concept 3-storey townhouse located in the highly sought-after Clarke neighborhood of Milton. This beautifully designed home features 3 spacious bedrooms, 3 modern bathrooms, and an inviting layout perfect for both everyday living and entertaining. The main level boasts an open and airy floor plan, allowing natural light to flow seamlessly throughout the living, dining, and kitchen areas. As well, enjoy summer BBQs on the deck while catching the sunset. Enjoy the convenience of parking 3 cars all with no sidewalk, maximizing your parking space. Situated in a quiet, family-friendly community, you're just minutes away from top-rated schools, parks, shopping, and easy access to major highways such as the 401 and 407. This home perfectly blends comfort, style, and practicality in one of Milton's most desirable locations. (id:55093)
Homelife G1 Realty Inc.
126 Pine Point Lane
Scugog, Ontario
Welcome to your year-round retreat in the exclusive, private community of Pine Point, nestled along the shores of Lake Scugog. Located minutes from Port Perry, the Blue Heron Casino, and offering an easy commute to the GTA, this home is perfectly situated for both relaxation and accessibility. This spacious 4-bedroom home offers the perfect balance of comfort, nature, and convenience. Enjoy the shared access to managed forest right behind the property, ideal for hiking, exploring, or simply enjoying the peace and quiet. There is an annual park maintenance fee of approx $569 that covers road maintenance, and a portion of property taxes & insurance for shared areas. The bright and airy living room features a vaulted ceiling, cozy wood-burning stove, and large windows that frame stunning lake views in every season. Walk out to the deck and enjoy breathtaking sunrises over the water - the perfect start to any day. The eat-in kitchen boasts laminate flooring, a charming butcher block style countertop, and a pantry for added storage. Three good-sized bedrooms on the main floor all feature easy-care laminate flooring, while a main floor laundry room with direct yard access adds everyday convenience. Upstairs, the primary suite contains wood flooring and a 3-piece ensuite. The finished basement includes a versatile rec room with walk-out to the yard. Single garage contains a work benches for the hobbyists. Don't miss this opportunity to enjoy affordable lakeside living in a tucked away community. (id:55093)
Real Broker Ontario Ltd.
37 Sterling Drive
Tiny, Ontario
Discover this well-maintained detached bungalow at 37 Sterling Drive. Nestled in an upscale Wyevale subdivision, this 2+1 bedroom, 3 bathroom home boasts 2,600 sqft of living space on two fully finished levels. Fresh, neutral decor and versatile floor plan ideal for families and professionals to work from home. Enjoy the serenity of a private treed lot at the end of a cul-de-sac, just minutes from Georgian Bay's pristine beaches and marinas. With quick access to Barrie, Midland, and Wasaga Beach, this location offers both tranquility and convenience. Arrange a viewing and experience this charming property firsthand. *Bonus inclusions are custom window blinds, appliances, bathroom mirrors, water softener and RO system, garage door opener and remotes, BBQ, central vacuum, owned hot water tank, John Deere riding mower and trailer, storage tent in back yard*. Seller is willing to offer a $5000 credit to buyer on closing for basement flooring replacement or other updates of your choosing! (id:55093)
RE/MAX Hallmark Chay Realty
4557 Trent Trail
Washago, Ontario
Your Private Oasis with Deeded Trent-Severn Access: The Complete PackageEscape to your private 1.11-acre oasis and imagine a life where deeded access to the renowned Trent-Severn Waterway is just steps from your door. This meticulously maintained 3+1 bedroom, 2-bathroom bungalow makes that dream a reality, offering a seamless transition into comfortable country living.Designed for those who cherish both nature and convenience, this home features approximately 2,750 sq. ft. of finished living space. The heart of the home is the bright, updated eat-in kitchen (2016), which flows seamlessly to an outdoor deck perfect for morning coffees surrounded by birdsong. The main level is completed by three spacious bedrooms and a light-filled living room.The fully finished lower level significantly extends your living space, featuring a large recreation room for entertaining, a bedroom, storage room, a 3 piece bathroom and a dedicated home gym. Peace of mind comes standard with recent key upgrades, including a newer roof (2022), eaves, and soffits.Practical needs are exceptionally met with both a double-car attached garage and a newer, spacious 12 x 30 ft. detached garage, ideal for all your vehicles and toys. Relax on the new front deck and soak in the tranquility, or retreat to the huge backyard which offers ultimate privacy as it backs onto a 10-acre shared forest. Embrace a lifestyle of peace and serenity, all while being conveniently located just minutes from Washago and 15 minutes from the amenities of Orillia. This property is the complete package a turnkey home in an idyllic, nature-centric setting. (id:55093)
Coldwell Banker The Real Estate Centre Brokerage




