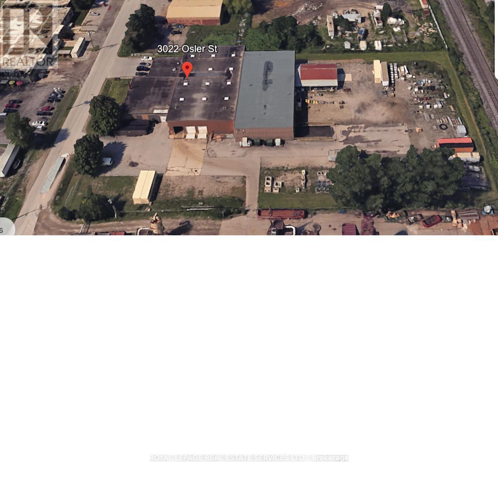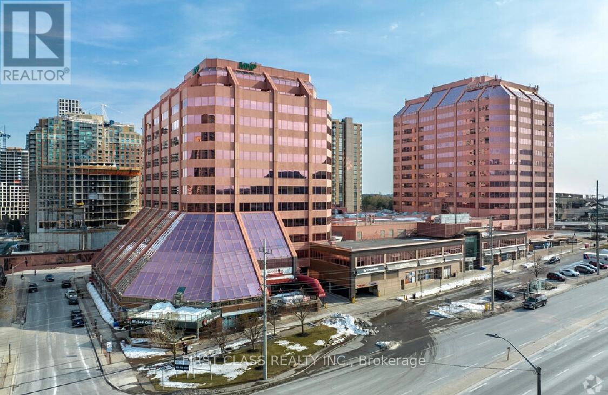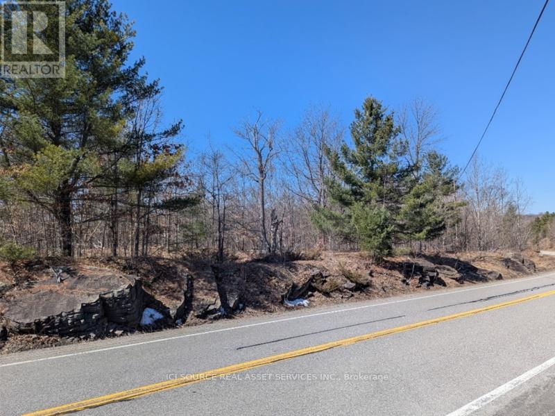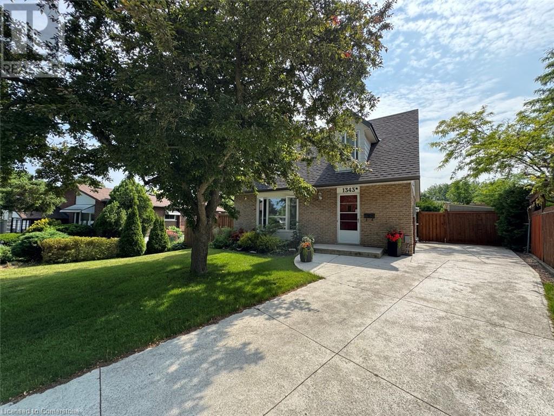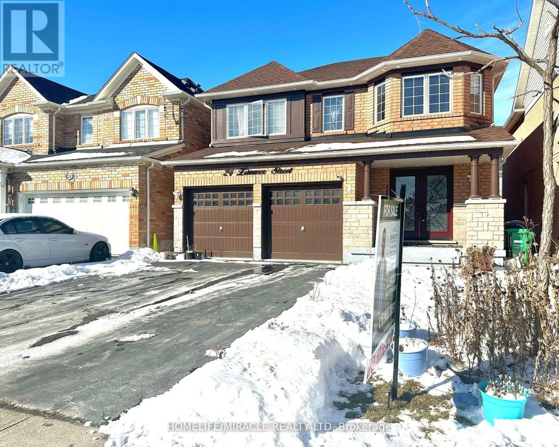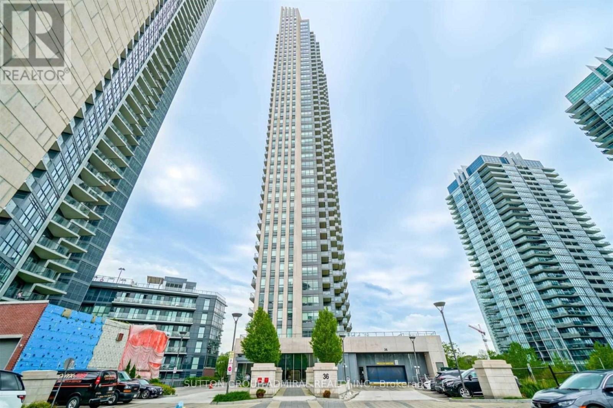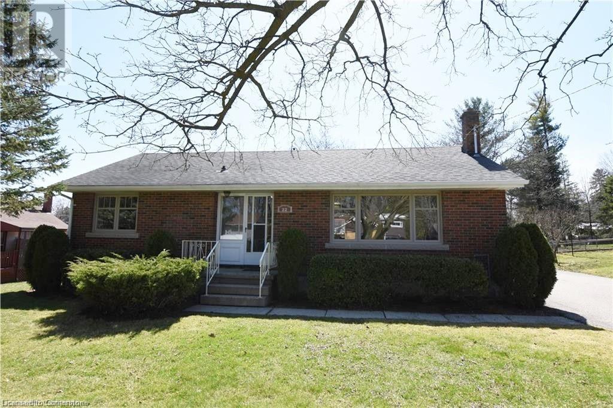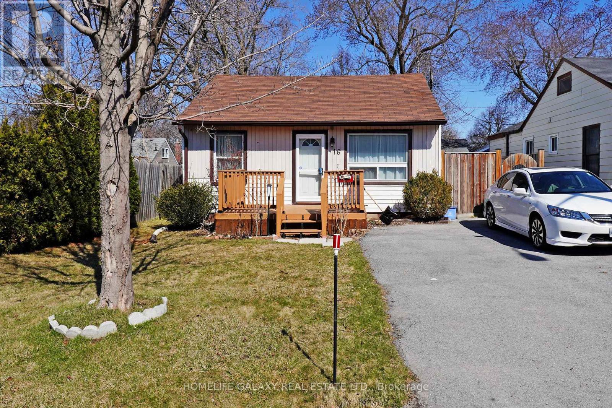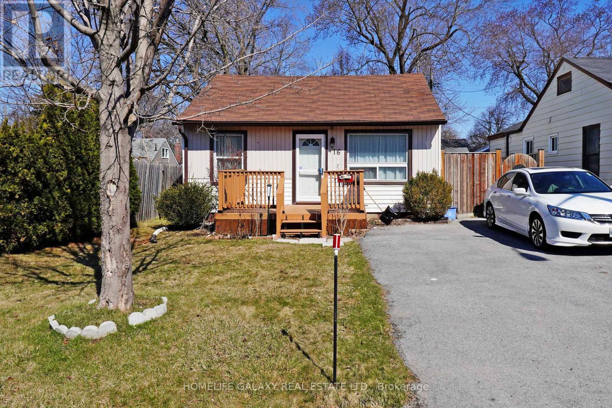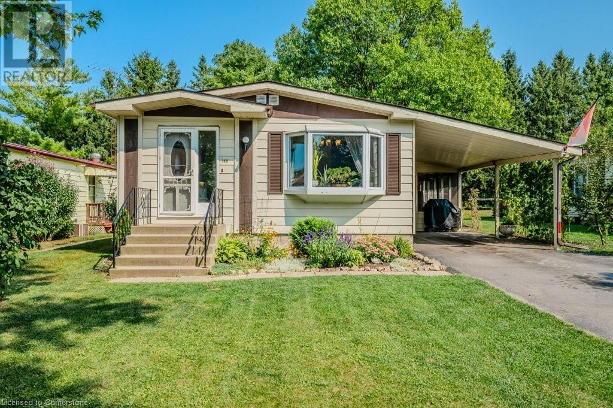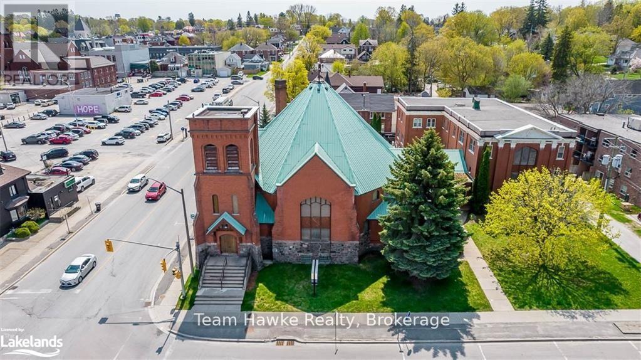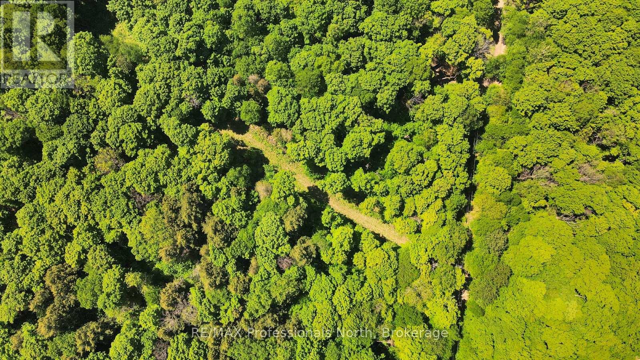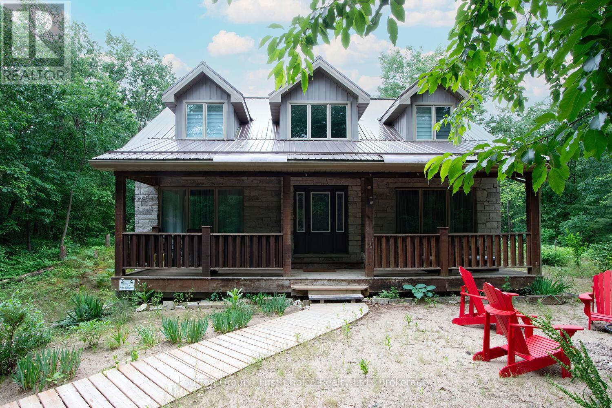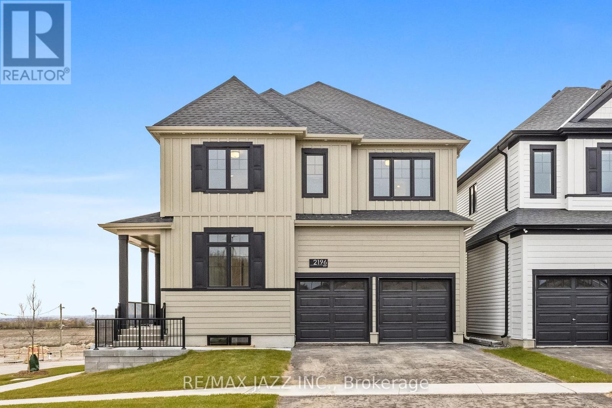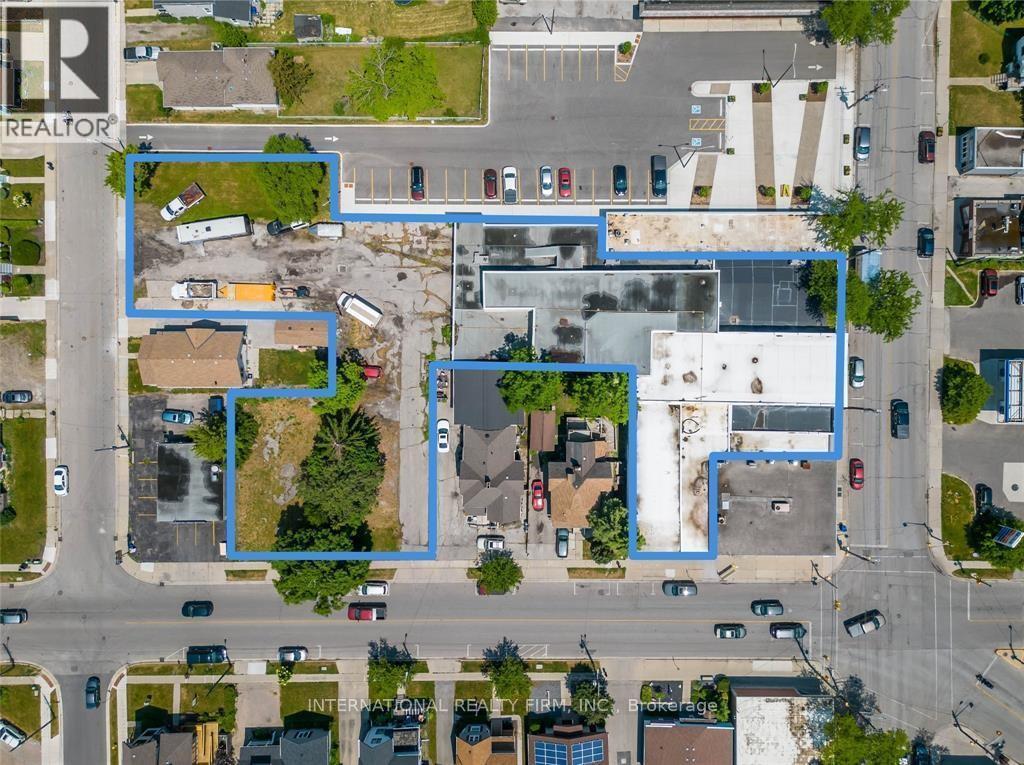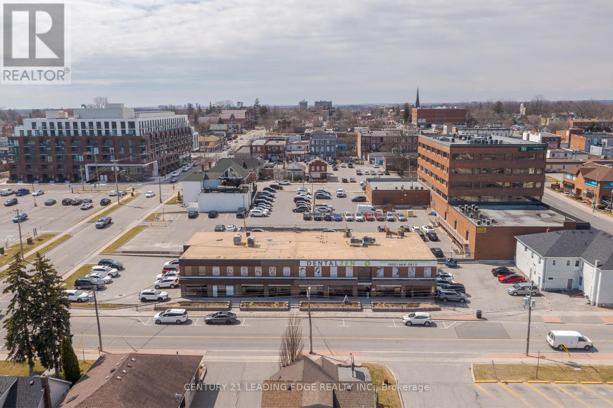3022 Osler Street
London, Ontario
Well located industrial/warehouse free standing building. 23,450 sq.ft. available. LL may subdivided to half the space with private doors. Has 3 grade level overhead doors(14x 12), 2 TL doors, small office area. Warehouse has 2 x 5 ton overhead crane. Excellent operation for truck repair, transportation or warehousing/cross dock. Many different uses possible. (id:55093)
Royal LePage Real Estate Services Ltd.
1501 - 90 Burnhamthorpe Road W
Mississauga, Ontario
Office Space for Sublease 90 Burnhamthorpe Road West, Suite 1501, Mississauga. A spacious office suite in a professional office tower. (1) Space includes three private offices, (2) Meeting room, (3) Kitchenette, and (4) Open area for workstations. (5) Sublease expires June 29, 2027. (6) Located in the heart of Mississauga and (7) Convenient transit access right at your doorstep. A great opportunity for businesses looking for a professional and functional workspace. On-Site Amenities: A fitness centre, tenant conference centre, and tenant lounge, along with multiple dining options, coffee shops, and a print shop. Additional services in the building include banking, medical and dental offices, dry cleaning, and more. The building is conveniently located a short walk from Square One Shopping Centre and Transit Hub providing easy access for employees and clients alike. (id:55093)
First Class Realty Inc.
24 Augusta Street Unit# 706
Hamilton, Ontario
THE CHELSEA is a brand building by multi-award-winning developer Core Urban brings stylish, modern units to Augusta Street — one of Hamilton’s top restaurant districts. EXCELLENT TRANSIT with direct bus lines to McMaster University, MacNab Transit Terminal, and 30-seconds walking distance to the Hamilton GO Centre. Nearby conveniences include St. Joseph’s hospital, a grocery store, multiple mountain access, and ramps to Highway 403. Be the first to enjoy the gorgeous stone countertops, trendy bathrooms, exposed concrete, and huge windows every unit has to offer. **Parking not included in price but is available** (id:55093)
Real Broker Ontario Ltd.
1 Edward Street
Hamilton, Ontario
Luxury Living with Investment Potential A Fully Renovated Home with ADU Opportunity Step into hotel-quality luxury in this meticulously renovated home, where top-tier finishes and thoughtful design create a bright, sophisticated, and move-in-ready space. This property offers elevated modern living with the added potential of a third income-generating unit! The open-concept main floor feels straight out of a luxury boutique hotel, featuring designer flooring, a stylish powder room with a modern vanity and custom wallpaper. The gourmet chefs kitchen is a masterpiece, showcasing sleek white cabinetry, brand-new appliances, and a striking full-height tiled backsplash that adds a touch of contemporary elegance. Upstairs, you'll find two bright and spacious bedrooms, each with ample closet space and a tranquil atmosphere. The 4 piece bathroom rivals a five-star spa, boasting a double sink vanity, a luxurious deep soaking tub, a sleek glass-enclosed rainfall shower, and premium finishes throughout. The fully finished basement with a separate entrance offers incredible flexibility whether as an in-law suite, rental unit, or private guest space. It includes a beautiful wet bar, a 3-piece bathroom with hotel-inspired finishes, a laundry area with an additional sink and brand-new washer & dryer, plus plenty of storage. A huge opportunity awaits with the detached garage, already equipped with hydro. This space can be converted into an Additional Dwelling Unit (ADU), creating a valuable third unit for rental income, a guest house, or a private workspace. With the city's push for more housing solutions, this could be a lucrative investment! Top-to-Bottom Upgrades for Peace of Mind: New roof shingles (2018) ,New AC & Furnace (2021), Updated plumbing & electrical, Fully finished basement with interior waterproofing, New windows (2021), Detached garage with hydro & automatic door opener (2021) ADU Potential (id:55093)
Rock Star Real Estate Inc.
205 - 575 Conklin Road
Brant, Ontario
Brand New 1 Bedroom + Study in Upscale Ambrose Condos Never Lived In! Be the first to enjoy this brand-new 1 bedroom + study, 1 bathroom suite in the boutique 10-storey Ambrose Condos, ideally situated in the desirable West Brant neighbourhood. Offering 588 sq. ft. of interior space plus a spacious 132 sq. ft. balcony, this unit features soaring ceilings, large windows, and a bright open-concept layout perfect for comfortable modern living. The sleek kitchen comes complete with quartz countertops, a central island, and stainless steel appliances, creating a stylish space for cooking and entertaining. The dedicated study area offers versatilityideal for remote work or a quiet reading nook. Enjoy the convenience of living close to major shopping, scenic parks, and easy access to public transit, all while being part of a newly built community that combines comfort with contemporary style. (id:55093)
RE/MAX Plus City Team Inc.
RE/MAX Solutions Barros Group
Lot 3 - 36 County Road
Rideau Lakes, Ontario
Beautiful buildable lot for sale zoned RU, 6.89 acres, 686.16 frontage, 10 mins to Westport and 15 mins to Perth, 45 mins to Kingston. Residential and recreational homes within the area. Hydro & telephone at lot line. Lots of Lakes & festivals nearby. Buyer to do due diligence with the township for any future building plans. Please do not walk the property without proper notice given. *For Additional Property details Click The Brochure Icon Below* (id:55093)
Ici Source Real Asset Services Inc.
1343 Janina Boulevard
Burlington, Ontario
Welcome home to 1343 Janina Boulevard in beautiful Tyandaga. This charming one and a half storey detached is the perfect move up home for young families. The main floor features a spacious kitchen with plenty of storage, stainless steel appliances, and under cabinet lighting. Large windows soak the living room dining room combination in bright sunlight. New luxury vinyl flooring throughout main level pulls it all together! Main floor bedroom which could be perfect for a home office or kids playroom. A powder room finishes off the main level. Upstairs you’ll find two spacious bedrooms with updated carpeting and a full bathroom. The partially finished basement provides a great space for the kids to hang out and have fun. You’ll love the large backyard where you can enjoy the sunshine on your large deck and take a dip in your pool! Brand new roof (2024). Don’t be TOO LATE*! *REG TM. RSA. (id:55093)
RE/MAX Escarpment Realty Inc.
24 Zimmer Street
Brampton, Ontario
Absolutely Gorgeous and demand area, beautiful 4 Bedroom With 3 Bath and Kitchen With Tall White Cabinets Matched By Premium Quartz Counters With Matching Backsplash. SS Samsung Appliances, SS Hood Fan, Deep Double Sink, Pot Lights, Gas Fireplace. Maple Hardwood On Main Floor, Oak Stairs And Wide Plank Laminate On 2nd Floor. Washrooms With Quartz Counters, Single Hole Faucet With Sinks, Toilets, Glass Shower Dr, 24X24 Premium Porcelain Tiles. (id:55093)
Homelife/miracle Realty Ltd
2304 - 36 Park Lawn Road
Toronto, Ontario
Beautifully appointed 1-bedroom condo offering spectacular, unobstructed west-facing views of the Lake and Marina. Designed with style and comfort in mind, this unit features sleek laminate flooring throughout, soaring 9-foot ceilings, and a spacious, oversized balcony that extends the entire length of the condo. The contemporary kitchen boasts quartz countertops and sleek stainless steel appliances. Perfectly located near Humber Bay shores with its parks, trails, shopping, restaurants, coffee shops and other entertainment. TTC streetcar and bus service is at your door, with Mimico GO Station only a short distance away. Enjoy quick access to the Gardiner Express to connect across the city and downtown. (id:55093)
Sutton Group-Admiral Realty Inc.
22 Charlton Crescent
Simcoe, Ontario
A perfect brick bungalow with a mature neighbourhood, a deep lot, a large garage/shop, newly updated in the last couple of years that includes: kitchen, floors windows, trim, paint, roof, electrical, sump pump. The home offers 2 main floor bedrooms and a large 5 piece bathroom. Basement is wide open with opportunity to put your finishing touches on. A private and spacious yard is accompanied by a large garage/shop perfect for a vehicle, woodworking or general shop. Close to grocery store, school, parks and trails. Short drive to the beach, golfing and more! Come see what this home has to offer you today! (id:55093)
Coldwell Banker Action Plus Realty Brokerage
16 Queen Street
Ajax, Ontario
Fully Renovated And A Cozy Home For First Time Buyers And Investors. This Completely Renovated Two Bedroom Bungalow Is Fully Renovated, Bright And Has An Open Concept. All Renovations Done In Oct 2023. Conveniently Located In South Ajax, Close To Shopping Areas, Hospital, Schools, Banks, 401 And Driving Distance To Waterfront (id:55093)
Homelife Galaxy Real Estate Ltd.
16 Queen Street
Ajax, Ontario
Fully Renovated And A Cozy Home For First Time Buyers And Investors. This Completely Renovated Two Bedroom Bungalow Is Fully Renovated, Bright And Has An Open Concept. All Renovations Done In Oct 2023. Conveniently Located In South Ajax, Close To Shopping Areas, Hospital, Schools, Banks, 401 And Driving Distance To Waterfront. (id:55093)
Homelife Galaxy Real Estate Ltd.
2003 - 357 King Street W
Toronto, Ontario
Spacious 2 Bedroom Available In Great Gulf's Iconic 357 King West Building! Full Size Samsung Appliances AndPremier Finishes. Live In The Heart Of The Entertainment District, Neighboring Downtown's Best Restaurants, Bars And Coffee Shops With Easy Ttc Access. 5 Minute Walk To Queen Street Shopping, And Minutes To The Financial District. (id:55093)
Condowong Real Estate Inc.
148 Maple Crescent
Flamborough, Ontario
Discover Your Peaceful Retreat in Beverly Hills Estates! A vibrant all-ages community where tranquility meets convenience. Rarely available, this 3-bedroom, 1.5-bath home is perfectly situated at the edge of the property, offering a spacious, treed backyard for privacy and relaxation. Step inside to find a warm and inviting living space, complete with a cozy corner fireplace and a TV mount, ideal for unwinding after a long day. The dining area features charming built-in cabinets and a bay window, creating a bright and stylish setting for meals. A carport with a driveway for 4 cars and a convenient side entrance with a screened-in porch, plus a front garden walkway, add to the home's appeal. Enjoy modern updates, including a newer roof, furnace, windows, flooring, and powder room -all designed for comfort and peace of mind. Beverly Hills Estates offers community activities and amenities for all ages, including a children's playground, a recreation centre with billiards, great room, warming kitchen, library exchange, darts, and horseshoe pits for friendly competition. Outdoor enthusiasts will love the easy access to parks, streams, trail systems, conservation areas, and nearby golf courses, making it ideal for an active lifestyle. Don't miss this incredible opportunity to own a move-in ready home in a tranquil community. Schedule your showing today! (id:55093)
Keller Williams Edge Realty
539 Hugel Avenue
Midland, Ontario
Awesome development opportunity in the growing town of Midland. Located in the downtown core and situated on a 150 x 150 lot with over 27,000 sqft of rentable space. Steeped in history and unique architectural features this is a great opportunity to add a one of a kind property to your portfolio. The main church was completed in 1903, with a large addition in the 1920's. It is one of the cornerstone properties in Midland, and feature's municipal services, public utilities, and an opportunity for rezoning a development to match surrounding neighbourhood uses. Currently zoned institutional. (id:55093)
Team Hawke Realty
Lot 166 Glen Lake Court
Dysart Et Al, Ontario
This 3-acre building lot offers a rare combination of privacy and convenience. Set back from the road and surrounded by mature trees, the property provides a peaceful, natural setting with a driveway already in place for easy access. Located just 15 minutes from Haliburton Village, you'll enjoy close proximity to schools, shops, restaurants, and essential services. Outdoor recreation is easily accessible, with Sir Sam's Ski Hill and other area amenities nearby. A great opportunity to build your dream home or getaway in a quiet, forested location that's still close to everything you need. (id:55093)
RE/MAX Professionals North
10263 Daniel Avenue
Lambton Shores, Ontario
Welcome to your dream cottage escape -- an exceptional custom-built stone home tucked away on a beautifully wooded, tree-lined lot at the end of a quiet cul-de-sac, bordering the majestic Pinery Provincial Park. Crafted with authentic natural stone and built to stand the test of time, this charming four-season retreat blends rustic warmth with enduring quality from its impeccable masonry to engineered silent floor joists and a durable steel roof. Step inside and discover over 2,900 sq. ft. of inviting living space, thoughtfully designed for comfort and connection. The main level spans 1,223 sq. ft. and features a sun-filled great room with soaring ceilings and a cozy balcony loft, seamlessly flowing into rich hardwood floors and a custom country kitchen perfect for gathering around after a day of exploring the trails. The main-floor primary suite offers a peaceful escape with a large dressing room and a one-of-a-kind ensuite bath. Upstairs, you'll find two oversized bedrooms with walk-in closets and a spa-like 5-piece bath. The walk-out lower level adds another 1,065 sq. ft. of finished space, including two additional bedrooms, a bathroom, and a spacious rec room ideal for rainy-day board games or movie nights by the fire. A new gas furnace (2020) ensures year-round comfort. Nestled in the quiet, sought-after Dalton subdivision, this private retreat is just 50 feet from the trails of Pinery Park where you can wander to the river or beach. Whether you're biking to Grand Bend or enjoying the local shops and entertainment, everything is just minutes away but you'll feel a world apart. Wake up to birdsong, sip coffee on the back deck as the sun filters through your private forest, and embrace a lifestyle where nature meets comfort. This is more than a home, it's a cottage retreat that welcomes you every season of the year. (id:55093)
Sutton Group - First Choice Realty Ltd.
42 King Street
Kapuskasing, Ontario
Welcome to your next home! A delightful 1.5-storey residence that has warmth and charm. Nestled in a beautifully landscaped setting. Step inside to discover a cozy main level. The living room invites you to unwind, filled with natural light that enhances the inviting ambiance. The updated kitchen features an island that serves as the heart of the home. Adjacent to the kitchen is a dining area. A comfortable bedroom for a good night sleep. This level also includes a 4-piece bathroom, an entrance, and a storage room with closet space. The sunroom provides a tranquil space to relax and enjoy the view of the lush backyard. The second level boasts two charming bedrooms. These cozy spaces are perfect for family members or guests. The basement features a large rec room, a bonus room that could serve as a fourth bedroom, a laundry area, a utility room, and a storage room. Step out onto the back deck equipped with a natural gas line for your BBQperfect for summer gatherings. The backyard, with mature trees and a small storage shed, offers a private oasis where you can enjoy the beauty of nature and the changing seasons. This home has been lovingly maintained and updated over the years. Years of renovations listed below are approximate. Key renovations include the second level bedrooms with added insulation in the attic and drywall on the ceilings in 2012, the kitchen with island installed in 2018, house roof shingles replaced in 2017, sunroom and entrance roof shingles in 2018, basement floors and walls replaced in 2023, siding installed in 2021, windows replaced in 2019, and the deck added in 2018. The sunroom and entrance were added in 2000. The municipality has installed new water and sewer lines on King Street in 2024 and is scheduled finished the construction of a new road and sidewalks in 2025. Kitchen stove and laundry dryer have natural gas hookups. This home ready for its next owner to create lasting memories. (id:55093)
RE/MAX Crown Realty (1989) Inc
2196 Verne Bowen Street
Oshawa, Ontario
Unmistakably Jeffery! This brand new Jeffery Homes Westview model, Elevation A, features an oversized covered porch and offers 2,862 sq ft of luxurious living. Nestled in Oshawa's premier new home community, this family-friendly neighborhood reflects the exceptional quality associated with the Jeffery name. This stunning home showcases meticulous attention to detail, combining classic and modern elements for lasting appeal. The layout includes four spacious bedrooms on the second floor, each with ensuite or semi-ensuite bathrooms, and a convenient main floor bedroom with its own ensuite. Enjoy the ease of a second-floor laundry room, and take advantage of the three upper-level bedrooms, each featuring walk-in closets, while the fourth has a double closet. Entertain in style with a main floor dining room adorned with a coffered ceiling, a cozy living room with a gas fireplace, and a beautifully designed kitchen. All main living areas, including the fifth bedroom, boast elegant hardwood flooring. The exterior is finished with durable James Hardie board, ensuring lasting beauty. Additional features include a double car garage and two extra parking spaces in the driveway, along with over $80,000 in upgrades. Don't miss your chance to own this exceptional home! (id:55093)
RE/MAX Jazz Inc.
330 Wellington Street
Sarnia, Ontario
Prime Redevelopment Opportunity in Downtown Sarnia. This 27,000 sq ft building sits on a generous 0.939-acre lot and is currently vacant, ready for your vision and finishing touches. A building permit is already approved for the development of 12 residential apartments while retaining 10,000 sq ft of commercial space. The existing plans offer flexibility and can be modified to accommodate additional residential units. A pre-consultation has also been completed for a potential second building: a 6-storey tower with upto 36 apartment units. The property boasts 323 feet of frontage across three streets and is located next to a municipal parking lot. Ideally situated in the heart of Sarnia, it's within walking distance of the vibrant waterfront district and the St. Clair River. (id:55093)
International Realty Firm
1107 - 430 Square One Drive
Mississauga, Ontario
Brand new "Night Sky" Floor plan at Avia1. This stunning 2 bedroom 2 Bath unit features 800 Sqft of indoor living and a large 184 Sqft Balcony with North West Facing Views. Unit features laminate flooring throughout with a spacious open concept living/dining room walking out to a large balcony. Modern kitchen with staintless steel appliances and centre island. Primary bedroom has a 3pc ensuite with mirrored closets. 2nd bathroom has a linen closet. Amenities include gym, party room, theatre room, yoga/meditation room, kids zone, games room and rooftop area. (id:55093)
Cityview Realty Inc.
218 - 4975 Southampton Drive
Mississauga, Ontario
Executive stacked townhome in the heart of Churchill Meadows featuring 3 spacious bedrooms plus a den, 2.5 bathrooms, and 2 parking spots in a bright, freshly painted, carpet-free 2-storey corner unit. This modern home offers an open-concept layout ideal for families or professionals, with easy access to Hwy 403, Erin Mills Town Centre, Credit Valley Hospital, and GO Transit. Located in a top-rated school district with parks nearby. Tenants are responsible for all utilities and hot water tank rental ($53/month). A rare opportunity in a highly sought-after Mississauga neighborhood! (id:55093)
RE/MAX West Realty Inc.
Level D P4 #315 - 38 Water Walk Drive
Markham, Ontario
Tandem Parking space for sale - fits two cars back to back. (id:55093)
Homelife/future Realty Inc.
203 - 112 Athol Street
Whitby, Ontario
Stunning Spa Opportunity in the Heart of Whitby-Allure Academy, Welcome to Allure Academy, a beautifully established spa located in the vibrant heart of Whitby. This exceptional property offers an incredible opportunity for both seasoned professionals and aspiring entrepreneurs. Boasting five well- appointed treatment rooms, each designed for maximum comfort and relaxation, Allure Academy provides a serene environment for a variety of esthetic services. The layout includes a kitchen, a convenient washer and dryer room, office, and a welcoming waiting area, ensuring a seamless experience for both clients and staff. This remarkable spa comes fully furnished and includes all necessary equipment, featuring a state-of-the-art laser machine, allowing you to hit the ground running from day one. With two dedicated parking lots, your clients will appreciate the ease of access, enhancing their overall experience. The prime location not only attracts foot traffic but also benefits from a strong community presence, making it an ideal spot for a thriving business. Currently, the spa is home to a talented team of estheticians who are already renting the rooms and providing top-notch services. With low rent and a solid reputation, this establishment is poised for growth. The potential for a new owner to expand the offerings and increase revenue is immense. Whether you envision continuing the spa's legacy or transforming it into a training facility for aspiring estheticians, Allure Academy is a fantastic investment opportunity. Don't miss your chance to own a piece of this thriving business in a prime location and be your own boss. View and explore the endless possibilities that await! (id:55093)
Century 21 Leading Edge Realty Inc.
Century 21 Leading Edge Condosdeal Realty

