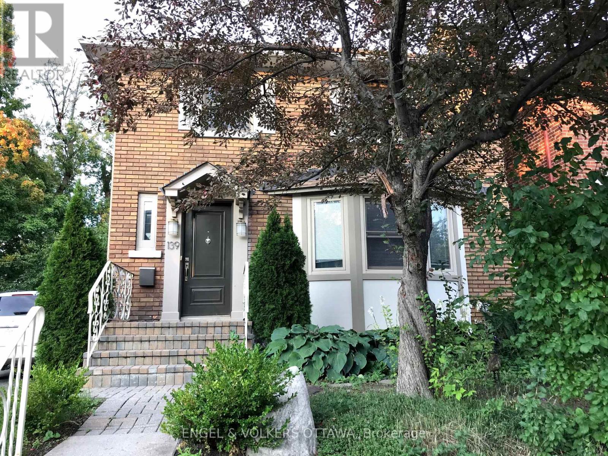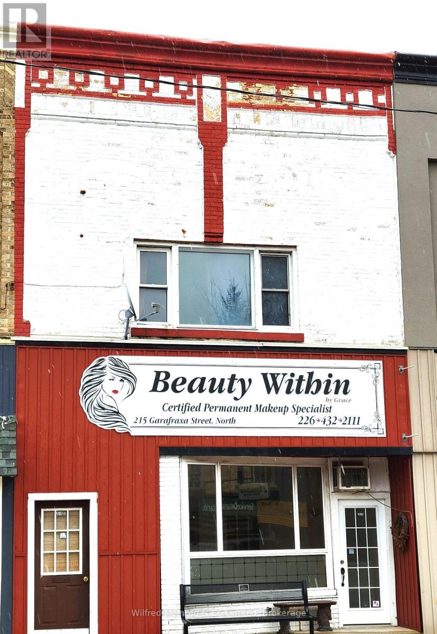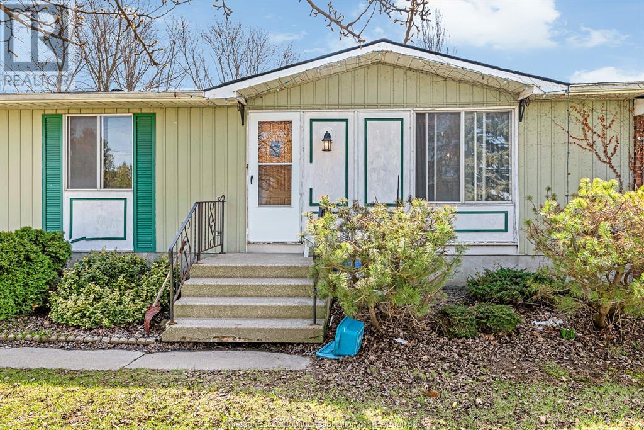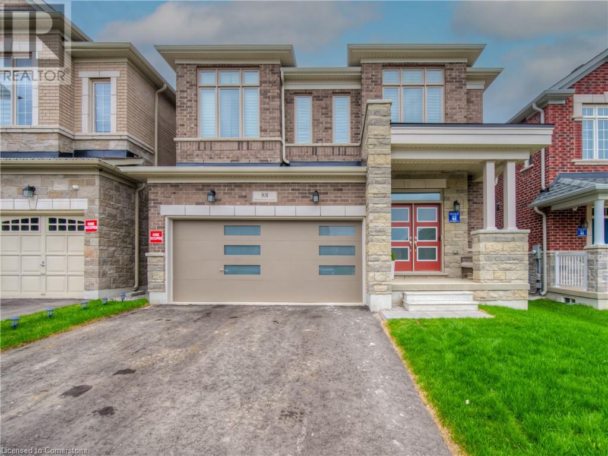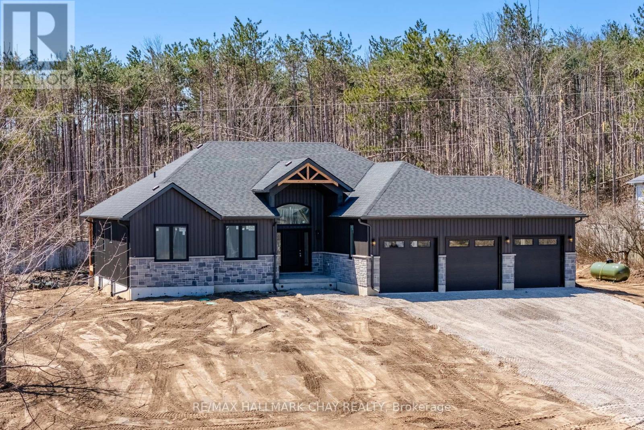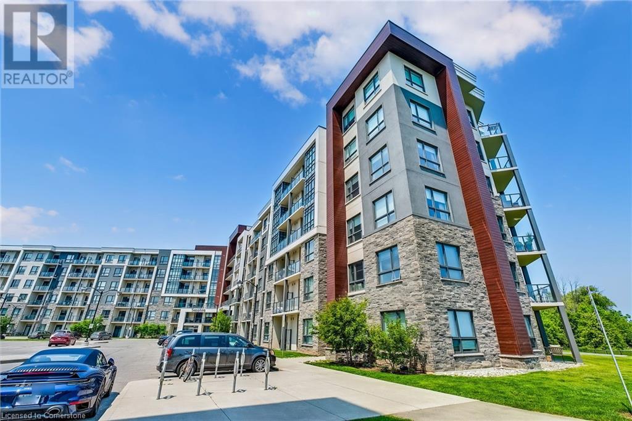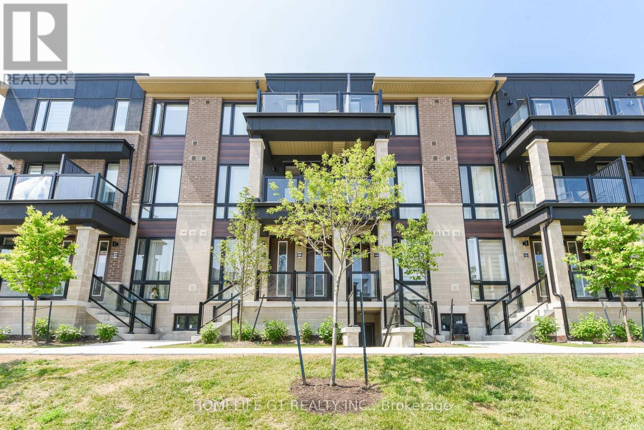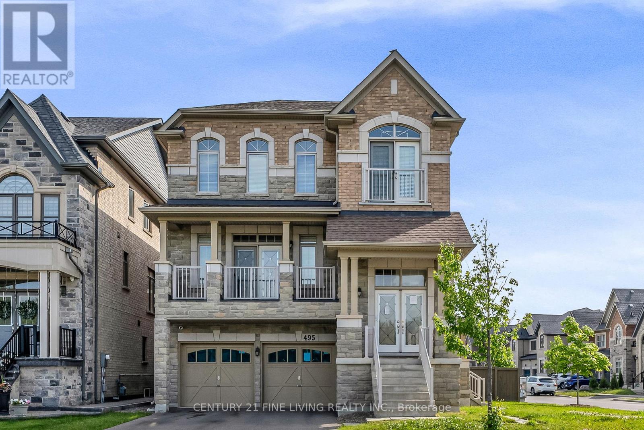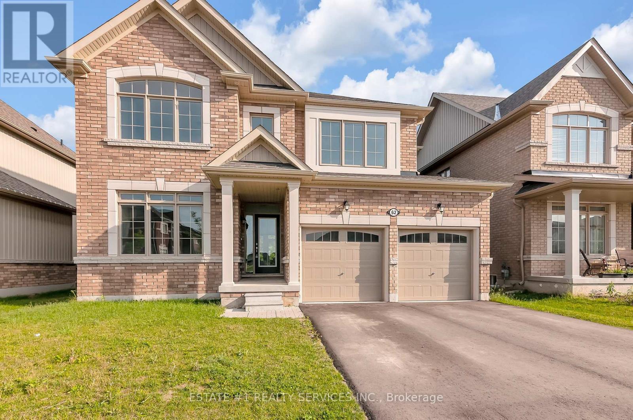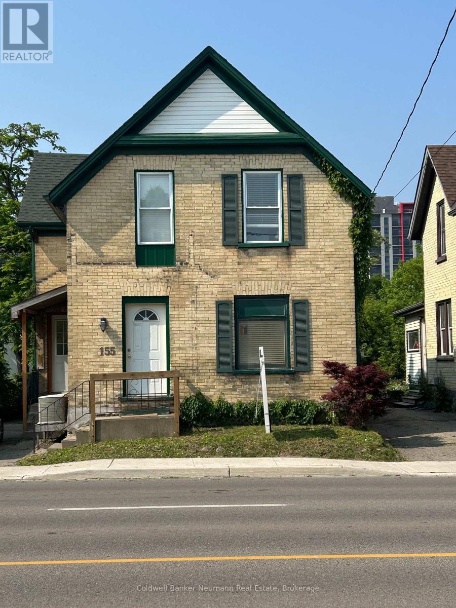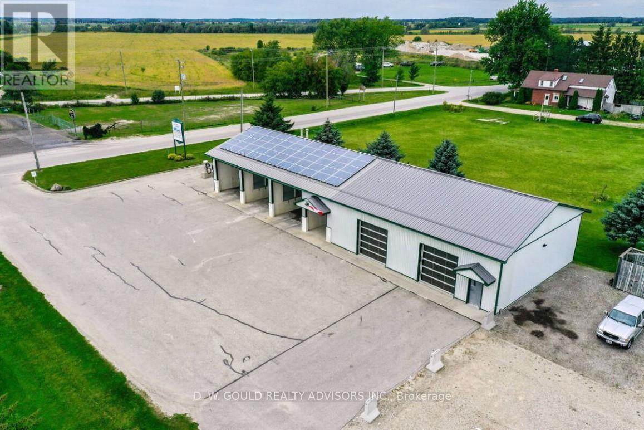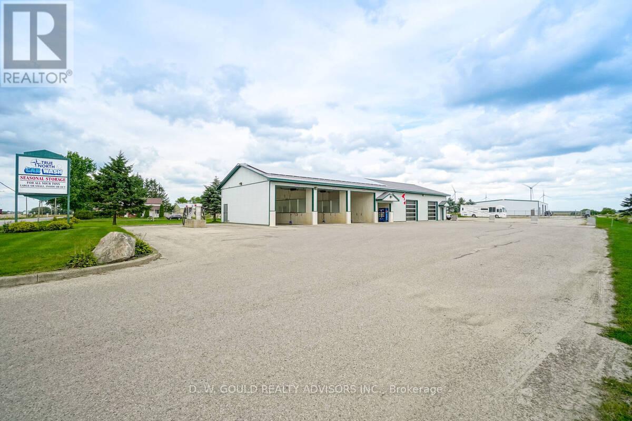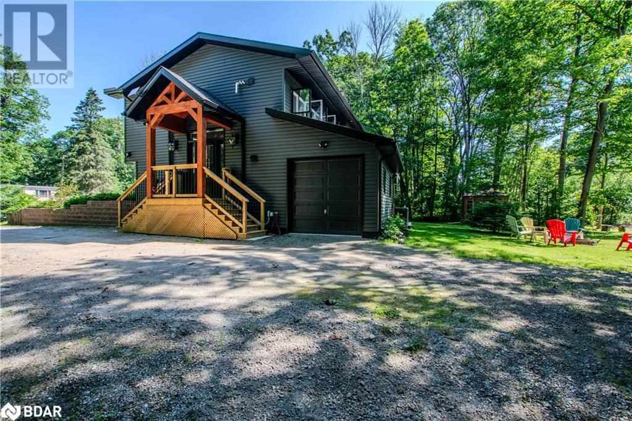514 - 125 Shoreview Place
Hamilton, Ontario
Welcome to Sapphire Condominiums - an elegant lakeside residence nestled on the shores of Lake Ontario in Stoney Creek. This beautifully upgraded 1-bedroom suite offers a seamless blend of comfort and style, featuring stainless steel appliances, custom cabinetry, premium laminate flooring, and high-end baseboards throughout. Enjoy serene, unobstructed views of the forest and walking trails from your private 63 sq. ft. balcony - a peaceful retreat just steps from the waters edge. Sapphire's resort-style amenities include a state-of-the-art fitness centre, stylish party room, and a Miami-inspired rooftop lounge with breathtaking views of the lake. Perfectly located just minutes from the QEW, Costco, restaurants, shopping, and scenic waterfront trails - this is carefree condo living at its finest. (id:55093)
RE/MAX Escarpment Realty Inc.
139 Goulburn Avenue
Ottawa, Ontario
Experience luxury living in this FULLY FURNISHED rental nestled in the prestigious Sandy Hill, ideally suited for diplomats & professionals. This immaculately updated detached home exudes charm & convenience. Step inside to discover all hardwood floors, modern kitchen & beautifully renovated bathrooms. The main floor features a cozy fireplace in the living room, perfect for relaxing evenings, along with a formal dining room ideal for hosting guests. Upstairs, 3 spacious bedrooms with an updated bathroom, while the basement offers a spacious rec room and a full spa bthroom incl. a sauna. Very private and green backyard has a deck and a detached double garage w/ storage. Located mere steps from Strathcona Park & Rideau River, and just a short walk to Ottawa U, Byward Market and the NAC, this residence epitomizes convenience & prestige. Minimum 12-month lease. Rental application & proof of income required. 24 hrs for all showings and offers. Rent includes utilities capped at $300/month. Deposit: $8400.00 (id:55093)
Engel & Volkers Ottawa
215 Garafraxa Street N
West Grey, Ontario
Great low maintenance opportunity in a historic downtown. With high traffic on Hwy 6, the neighboring public riverside beach and campground, plus the splashpad park and free public parking lot- this property offers great visibility and access. 3300sq.ft two storey building has 1 street front retail/office/salon unit, 2 residential apartments, a basement for storage and laundry (possible renovation potential), a right-of-way alley at the rear with 2 dedicated parking spots, and a small yard space with rear deck and balcony. The second floor is a 2 bedroom residential apartment with kitchen, living room, laundry, balcony/deck and 2 entrances. The main floor consists of a commercial space with a 2pc bathroom and storefront entrance with display window and signband. The rear of the main floor has a 1 bedroom apartment with living room, kitchen, 3pc bathroom, and walkout to deck. The residential units have tenants in good standing. All units have upgraded bathrooms. There is a full basement with further development potential, 200 amp hydro breakers, natural gas heat and natural gas water heater (owned and new in 2019), and a new membrane roof (2019). The street frontage could benefit from some cosmetic upgrades. (id:55093)
Wilfred Mcintee & Co Limited
3425 County Rd 42
Windsor, Ontario
RARE OPPORTUNITY! 3 bdrm, 1 bath ranch home situated on just over 1/2 acre, fronting on county Rd 42. Prime location bursting with potential, this property is currently zoned Residential, however previously held Commercial zoning status as it was a home based small business. This unique property offers 220 amp service, massive driveway, 2 car garage and plenty of land to build on to bring your vision to life. (id:55093)
Remo Valente Real Estate (1990) Limited
88 Bloomfield Crescent
Cambridge, Ontario
FAMILY-SIZED ELEGANCE. Tucked into a quiet crescent in East Galt, this all-brick beauty stands proudly in a growing, family-friendly neighbourhood—just minutes from schools, parks, shopping, and commuter routes. A generous foyer sets the stage, guiding you toward the elegant formal dining room—an ideal space for gathering with friends and family. From there, the home opens into the heart of the main level: a bright, modern kitchen with a central island, sleek stainless steel appliances, and crisp cabinetry that offers both beauty and function. The kitchen flows seamlessly into the casual dining area where sunlight pours in through wide windows, and garden doors lead you to a raised deck—your own slice of tranquility just steps from the kitchen. A cozy family room invites you to unwind with loved ones, while the main floor laundry and powder room add convenience. With direct access to the double garage and mudroom, this level is designed to keep things organized, tidy, and flowing smoothly. Upstairs, the home continues to impress with a smart layout that offers 4 generously sized bedrooms—each with access to its own private ensuite or semi-ensuite bath. Whether you’re raising a busy family, hosting extended guests, or simply love the idea of everyone having their own space, this level is perfectly tailored. The primary suite is especially noteworthy, offering a large walk-in closet and a luxurious 5pc ensuite complete with a deep soaker tub, separate shower, and dual vanities—your own personal retreat after a long day. Downstairs, the unfinished walkout basement is a blank canvas with bright windows and direct access to the backyard, giving you endless options to expand—whether it’s a media room, gym, guest suite, or all of the above. This home is over 2440 sqft plus an unfinished basement, and features pot lights, modern finishes, and parking for up to 4 vehicles. Located just a short drive to Highway 8, the 401, and downtown Galt. (id:55093)
RE/MAX Twin City Faisal Susiwala Realty
181 Dominion Bay Boulevard
Spring Bay, Ontario
Your future waterfront retreat starts here. Welcome to 181 Dominion Bay Blvd — an extraordinary 2.7-acre lot with 151 feet of direct, South-Southwest facing shoreline on Lake Huron’s prestigious Dominion Bay. Tucked between two well-established homes and surrounded by mature cedars and white pines for maximum privacy, this unique parcel offers the ideal blend of seclusion and accessibility, with year-round maintained road access, hydro available at the lot line, and a cleared driveway and building site already in place. Zoned residential and boasting a gentle slope to the water’s edge, the lot provides a versatile canvas for your dream cottage or full-time home. The shoreline transitions from natural stone to soft sand, creating a rare beachfront setting perfect for swimming, paddleboarding, and relaxing in the sun. Uninterrupted South-Southwest exposure means all-day light and postcard-worthy sunsets over the bay. Whether you envision a luxury retreat, a modern cottage, or a legacy family getaway, this property is ready to bring your vision to life. Dominion Bay is one of Manitoulin’s best-kept secrets — a peaceful, private enclave just minutes from Providence Bay and within easy reach of Gore Bay, Mindemoya and the Chi-Cheemaun ferry. Ready to build and set in one of the Island’s most tranquil and desirable waterfront locations, this is a rare opportunity to own a true piece of paradise on Manitoulin’s south shore. (id:55093)
RE/MAX Crown Realty (1989) Inc.
29 Dromore Crescent
Hamilton, Ontario
2 1/2 STOREY WESTDALE CLASSIC ON MATURE, TREELINED CRESCENT. AMAZING USE OF SPACE ALLOWS FOR7TH BEDROOM ON MAIN FLOOR. BSMNT APT W/KITCHENETTE, LUXURY BTH, LIVRM & WALK-IN CLOSET.ATTIC LOFT FEATURES MASTER BEDROOM. Main floor and above are vacant. One month to month tenant in the basement. (id:55093)
RE/MAX Escarpment Realty Inc.
4552 5th Line N
Oro-Medonte, Ontario
Brand new custom dream home on a three-quarter acre estate lot with no neighbours behind you! This luxurious three bedroom executive bungalow is nearing completion and will be ready for occupancy in early fall. Grand interior spaces, 12 foot vaulted ceilings, a generous principal suite and wide open country views will leave you speechless. This home has a very private location just two minutes from the slopes at Mt St Louis -Moonstone, 20 minutes from Barrie, and just over an hour from Pearson Airport. Built by a local builder with more than four decades of experience, and covered by full Tarion warranty. Choose your finishings now! HST is included in the price. (id:55093)
RE/MAX Hallmark Chay Realty
125 Shoreview Place Unit# 514
Stoney Creek, Ontario
Welcome to Sapphire Condominiums by New Horizon—an elegant lakeside residence nestled on the shores of Lake Ontario in Stoney Creek. This beautifully upgraded 1-bedroom suite offers a seamless blend of comfort and style, featuring stainless steel appliances, custom cabinetry, premium laminate flooring, and high-end baseboards throughout. Enjoy serene, unobstructed views of the forest and walking trails from your private 63 sq. ft. balcony—a peaceful retreat just steps from the water’s edge. Sapphire's resort-style amenities include a state-of-the-art fitness centre, stylish party room, and a Miami-inspired rooftop lounge with breathtaking views of the lake. Perfectly located just minutes from the QEW, Costco, restaurants, shopping, and scenic waterfront trails—this is carefree condo living at its finest. Let's get you home! (id:55093)
RE/MAX Escarpment Realty Inc.
2988 Elphin Maberly Road
Lanark, Ontario
1.04 acres property for sale. Has a 8x35 ft licensed trailer that was formerly used as a bakery and can still be operated a commercial kitchen. Property has 3 RV lots with 20 amp, 220 volt, and water service, has 20x20’ timber frame storage building, and 10x10’ storage shed (with a bathroom). Entire property can be used as a commercial kitchen to host events or build a residential structure on it and storage. It has 100 amp service with drilled well, functioning septic, and hydro. Trailer can be sold with or without property. (id:55093)
Comfree
86 - 25 Knotsberry Circle E
Brampton, Ontario
Experience upscale living in this beautifully crafted brand-new residence featuring 2 spacious bedrooms and 2.5 modern bathrooms. Designed with elegance and comfort in mind, the main floor boasts 9-foot ceilings and stylish laminate flooring throughout.The gourmet kitchen is a chefs dream, showcasing granite countertops, a sleek backsplash, double bowl stainless steel undermount sink, and a bright breakfast area with a walkout to a private balconyperfect for morning coffee or evening relaxation.The primary bedroom includes a luxurious 4-piece ensuite and its own private balcony. The second bedroom is generously sized with ample closet space. This home seamlessly blends modern finishes with functional designideal for both everyday living and entertaining. (id:55093)
Homelife G1 Realty Inc.
621 Mount Pleasant Road
Cramahe, Ontario
Discover exceptional craftsmanship and thoughtful design in this custom-built 5 year old bungalow, privately situated on 3+ acres, beautifully landscaped in the rolling hills of Northumberland County. Engineered hardwood floors flow through the open-concept main living areas enhanced by 9 foot ceilings, built-in cabinetry, w/fireplace, refined wall detailing and natural light. The chef's kitchen has quartz counters, a large island, coffee bar and ample storage, perfect for entertaining family and friends. Walk out to the expansive wrap-around deck for morning coffee and watch the sunrise. Or relax on the front porch and take in the beautiful sunsets. With approximately 3000 SF of living space including the fully finished lower level with a spacious family room and walk out to an outdoor sanctuary with heated saltwater pool, hot tub, professionally designed gardens and outdoor living space under large post and beam gazebos.. A separate shop designed to accommodate lifts for car enthusiasts is fully finished, insulated and heated with large windows. This bright, open, multi-use space will accommodate other hobbies as well. Local trails just minutes away support year round activities like hiking, biking, ATV/dirt biking and snowmobiling. This property offers many possibilities such as extended family and guest accommodations, a hobby farm & vegetable gardening. Located on a school bus route, only 10 mins from 401 & 10-30 mins from Warkworth, Brighton, Cobourg & Prince Edward County. Top of the line mechanicals include extensive WIFI Starlink and LAN, security cameras/storage generator sub-panel, on-demand hot water, in floor heat, water treatment (softener filter, UV, Reverse Osmosis), dual fuel HVAC & whole house HRV. This exceptional, turnkey property is not just a home, it's a sanctuary, offering a unique blend of privacy, luxury and indoor-outdoor living at its finest. With too many features to list this property is a must see. (id:55093)
Royal LePage Frank Real Estate
495 Queen Mary Drive
Brampton, Ontario
****POWER OF SALE**** Vacant and easy to show. Great opportunity. Detached brick and stone Executive Home Located In one of Brampton's Most Desirable Neighborhoods. Open Concept Large Chef's Kitchen with Ceramic floor, Quartz counter And Ceramic Backsplash. The Family Room Has A Walk Out to A Covered Balcony. Generous Primary Suite With His and Hers Walk in closets and a 5 piece ensuite (Separate shower and soaker tub). All bedrooms are generously sized. This home has 3 self contained units. Take advantage of the rental income potential. 3 Separate entrances. Separate Laundry for each unit. Fenced rear yard. direct garage access. Double door front entranceway . You will not be disappointed. (id:55093)
Century 21 Fine Living Realty Inc.
11 Oak Street
South Glengarry, Ontario
Two story century home "The Painted Lady CIRCA 1866, in the heart of the quaint village of Lancaster. This timeless 5 bedroom beauty boasts character of yesteryear. Be greeted by the charming wrap around porch. Ornate wood finishes throughout. Spacious formal living room. Formal dining area leads to the bright eat in kitchen that features plenty of cabinetry, built in pantry and appliances. Music room with rear access to back deck and an above ground pool. Second level bedrooms with storage. Two 4pc bath tub/shower combo. A 2nd staircase that accesses the north end of the home. Other notables: 2pc powder room, main floor laundry, gas furnace 2023, asphalt/metal shingles 2023, custom gazebo, gardens/landscaping, storage shed, tempo garage, municipal services. Room for the growing family or potential option for a bed and breakfast. Quick commute to Montreal/Cornwall. As per Seller direction allow 24hr irrevocable on all offers. (id:55093)
Royal LePage Performance Realty
62 Kirby Avenue
Collingwood, Ontario
Detach house GORGEOUS 4 BEDROOM, 4 WASHROOM MOST PRESTIGIOUSNEIGHBORHOODS. BRICK & STONE EXTERIOR WITH A 9' CEILING ON THE MAIN FLOOR AND A CLASSIC OAKSTAIRCASE. MODERN OPEN-CONCEPT LAYOUT WITH A SEPARATE LIVING/DINING AREA. UPGRADED KITCHEN WITHGRANITE COUNTERTOP, STAINLESS STEEL APPLIANCES AND W/O TO DECK. THE UPPER FLOOR OFFERS 3 BEDROOMSAND 2 FULL BATHS. FAMILY ROOM OPENS TO THE BALCONY. THE 4TH BEDROOM HAS LAMINATE FLOORS, A FULL 4PC ENSUITE BATHROOM AND OPENS TO THE BACKYARD. CLOSE TO ALL AMENITIES STAINLESS STEEL (id:55093)
Estate #1 Realty Services Inc.
318 - 20 Blue Jays Way
Toronto, Ontario
Dont look any further! This spacious 2 plus 1 split bedroom suite offers over 1100 Sq.ft of livable space flooded with natural light from its south-facing windows. The spacious eat-in kitchen features granite counters, a breakfast bar, and a rare oversized pantry. The large dining room and living rooms are perfect for entertaining and unwinding. A roomy den offers the perfect work-from-home space. The primary bedroom includes a luxurious ensuite with marble counters, a walk-in shower, and a generous walk-in closet. This suite has a very livable layout and is a home that truly has it all. This suite is inside The Element by Tridel, a building in downtown Toronto that is one of a few that allow AirBnB. Residents have exclusive access to a full suite of luxury amenities, including a private screening room, a fully equipped fitness centre, a dedicated aerobics space, and a serene aqua spa with saunas. After a workout, unwind on one of three beautifully landscaped rooftop terraces, complete with green space and incredible city views. Hosting is easy with a stylish party room, wet bar, and a games room featuring a plasma TV, perfect for entertaining. Built with sustainability in mind, the building features advanced environmental systems, including a cutting-edge cooling system that reduces energy use and greenhouse gas emissions, keeping your maintenance fees lower and your carbon footprint lighter. Steps to TIFF, Roy Thompson Hall, Second City, and more! (id:55093)
Forest Hill Real Estate Inc.
168 Dunblaine Avenue
Toronto, Ontario
Welcome to this completely updated and thoughtfully renovated custom residence nestled in the heart of coveted Bedford Park. Offering a seamless blend of timeless elegance and contemporary luxury, this exceptional home is designed to impress. The grand centre hall floor plan is anchored by 10-foot ceilings on the main level, creating a bright, airy ambiance throughout. Enjoy sprawling principal rooms ideal for both everyday living and entertaining. Each bedroom features direct access to ensuites. Fully finished lower level includes two additional bedrooms, a spacious recreation room, and a walkout to your private backyard oasis. Step outside to a private backyard retreat, showcasing a breathtaking pool and hot tub, surrounded by spacious dining and lounge areas perfect for relaxing or entertaining in style. Located just steps from top-tier public and private schools, and mere moments from the boutique shops, cafes, and restaurants along Avenue Road, this home combines luxury living with unbeatable convenience. (id:55093)
RE/MAX Realtron Barry Cohen Homes Inc.
155 Weber Street E
Kitchener, Ontario
DON'T MISS YOUR CHANCE! This all-brick freehold Duplex home is the perfect blend of charm, convenience, and income opportunity. Whether you are a first-time buyer, investor, or looking for a mortgage helper, this property checks all the boxes! The layout offers flexibility for multi-generational living or great rental income. The home features 2 bedrooms, 2 bathrooms and 2 kitchens. On the upper level you will be greeted with a bright and cozy living room, perfect for entertaining and just relaxing- along with a lovely bedroom and a well-appointed 3-piece bathroom and a bright kitchen. The lower level offers the same ambiance with living area, one bedroom, 3 piece bathroom and bright kitchen. With a separate entrance to the unfinished basement, you will find a laundry room and additional space for storage and a perfect palette to customize to make it your own. Each unit comes complete with dedicated outdoor storage areas adding valuable convenience for seasonal items or recreational gear. The major updates provide peace of mind, including a Carrier gas furnace (2022) and new roof (2019). To make things even easier, separate hydro meters adds a layer of practicality and convenience for for occupants. Located near downtown Kitchener business district, you will enjoy easy access to public transit, parks, community centres, shopping and dining. Don't miss this exceptional opportunity to get into the market with built-in income potential. (id:55093)
Coldwell Banker Neumann Real Estate
(Warehouse) - 493 Eliza Street
Wellington North, Ontario
This property offers County Road exposure and features a total of +/- 14,018 sf of building area on +/- 2.28 acres, which includes a +/- 9,800 SF commercial/industrial warehouse with three drive-in doors and varying clear heights (12' 10" -19' 4"), a +/- 2,318 sf car wash with three bays and office, and a 1,900 SF shop with two Drive-in doors. Shop could be used for various automotive or retail uses. Tint shop, detailing, etc. The site includes excess land and a gravelled outdoor storage area. Zoned C2 (Highway Commercial) at the front with a variety of permitted uses & M1 (Industrial) at the rear, allowing for outside storage with select uses. Tax amount is estimated from interim 2025 tax bill (TBV). VTB available. *Legal Description Continued: WELLINGTON NORTH **EXTRAS** Please Review Available Marketing Materials Before Booking A Showing. Please Do Not Walk The Property Without An Appointment. (id:55093)
D. W. Gould Realty Advisors Inc.
(Car Wash) - 493 Eliza Street
Wellington North, Ontario
This property offers County Road exposure and features a total of +/- 14,018 sf of building area on +/- 2.28 acres, which includes a +/- 9,800 SF commercial/industrial warehouse with three drive-in doors and varying clear heights (12' 10" -19' 4"), a +/- 2,318 sf car wash with three bays and office, and a 1,900 SF shop with two Drive-in doors. Shop could be used for various automotive or retail uses. Tint shop, detailing, etc. The site includes excess land and a gravelled outdoor storage area. Zoned C2 (Highway Commercial) at the front with a variety of permitted uses & M1 (Industrial) at the rear, allowing for outside storage with select uses. Tax amount is estimated from interim 2025 tax bill (TBV). VTB available. *Legal Description Continued: WELLINGTON NORTH. **EXTRAS** Please Review Available Marketing Materials Before Booking A Showing. Please Do Not Walk The Property Without An Appointment. (id:55093)
D. W. Gould Realty Advisors Inc.
203 - 385 Osler Street
Toronto, Ontario
Modern 2-Bedroom Condo with Terrace 884 Sq Ft + 55 Sq Ft . This stunning 2-bedroom, 2-bathroom condo offers 884 sq ft of beautifully designed living space, plus a 55 sq ft balcony perfect for outdoor relaxation. Featuring an open-concept layout with spacious living and dining areas, this unit boasts laminate flooring throughout and sliding glass doors that open to your private balcony and terrace, complete with a natural gas hookup for a BBQ. The chefs kitchen is a standout with custom cabinetry, quartz countertops, a stylish island, and premium stainless steel appliances. The primary bedroom includes a modern ensuite bathroom, providing a private retreat within the home. With thoughtful upgrades and an unbeatable layout, this condo is a true gem. A must-see! August 1st possession possible (id:55093)
Royal LePage Security Real Estate
46 Lisa Street
Wasaga Beach, Ontario
3 Bedroom + 3 Washroom Town Home Located In The Villas Of Upper Wasaga! Desirable Open Concept 1766 Sq.Ft Floor Plan As Per MPAC! Main Level Offers You A Spacious Open Concept Great Room With Hardwood Floors, An Entertainers Kitchen With White Cabinetry, Subway Tile Back Splash, Stainless Steel Appliances, A Breakfast Bar & Dining Area. Upper Level With 3 Spacious Bedrooms & 2 Full Bathrooms, Primary Bedroom With 4 Pcs Ensuite Bathroom & A Large Walk-In Closet. Convenient Upper Level Laundry! Large Fenced In Backyard. (id:55093)
RE/MAX Realty Services Inc.
21151 Warden Avenue
East Gwillimbury, Ontario
Escape to the countryside while staying connected to the city with this beautiful 25-acre parcel in East Gwillimbury. Ideally located with quick access to Highway 404, this exceptional property offers a rare opportunity to build your dream country estate, invest for future development, or simply enjoy the serene rural lifestyle. The existing 4 bedroom Farm House is in need of repair but does provide spacious living quarters for 2 separate rental units, while the detached 6-car garage and expansive workshop are perfect for hobbyists, contractors, or storage needs. A standout feature is the massive 32' x 100 structure ideal for storage, a future equestrian facility, or a variety of other uses. The land boasts dual road frontage (Warden Ave & Holborn Rd), a picturesque 3/5-acre pond, and gently rolling open acreage. Utility ready with Enbridge Gas & Bell Fibre available at the road. Whether you're a builder, investor, or nature enthusiast, this is a must-see property with endless potential. (id:55093)
Coldwell Banker The Real Estate Centre
39 Becketts Sideroad Road
Tay Twp, Ontario
Welcome to your dream home—a brand new raised bungalow offering the perfect balance of tranquility, style, and functionality. Set on a private lot just 3 minutes from Hwy 400, this stunning 4-bedroom, 2-bath home is ideal for families, weekend escapes, or multi-generational living. The spacious open-concept layout features cathedral ceiling in the living room, luxury finishes throughout, a gas stove, electric fireplace, and high-end appliances. There's potential for an in-law suite, and the large private yard backs onto crown land, offering peace, privacy, and natural beauty. An octagon gazebo and 8' x 16' shed are included, along with a 50 amp EV/RV hookup and a natural gas BBQ line for outdoor convenience. Located just minutes from the boat launch and scenic Tay Trail, this energy-efficient home offers everyday comfort and the opportunity to enjoy a serene, nature-connected lifestyle. Book your private showing today.Welcome to your dream home—a brand new raised bungalow offering the perfect balance of tranquility, style, and functionality. Set on a private lot just 3 minutes from Hwy 400, this stunning 4-bedroom, 2-bath home is ideal for families, weekend escapes, or multi-generational living. The spacious open-concept layout features cathedral ceiling in the living room, luxury finishes throughout, a gas stove, electric fireplace, and high-end appliances. There's potential for an in-law suite, and the large private yard backs onto crown land, offering peace, privacy, and natural beauty. An octagon gazebo and 8' x 16' shed are included, along with a 50 amp EV/RV hookup and a natural gas BBQ line for outdoor convenience. Located just minutes from the boat launch and scenic Tay Trail, this energy-efficient home offers everyday comfort and the opportunity to enjoy a serene, nature-connected lifestyle. Book your private showing today. (id:55093)
Exp Realty Brokerage


