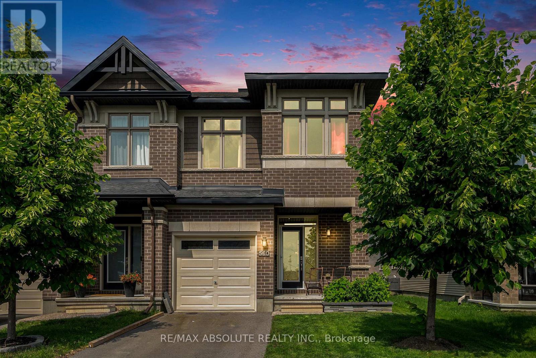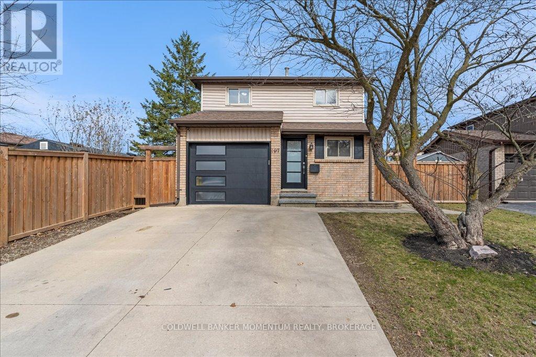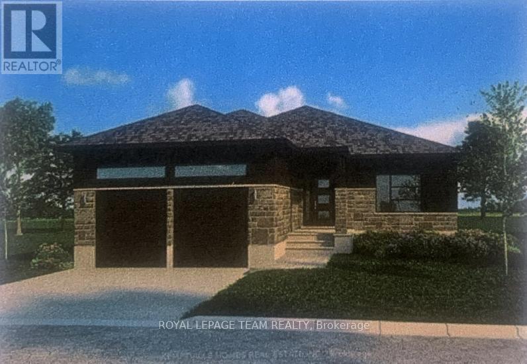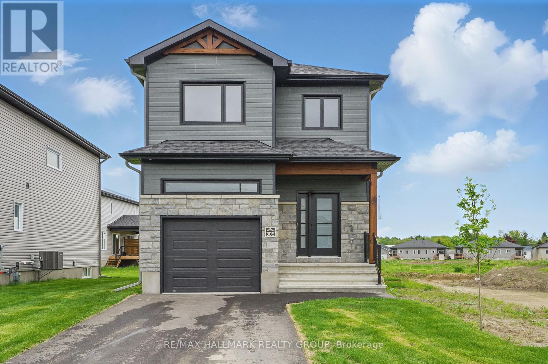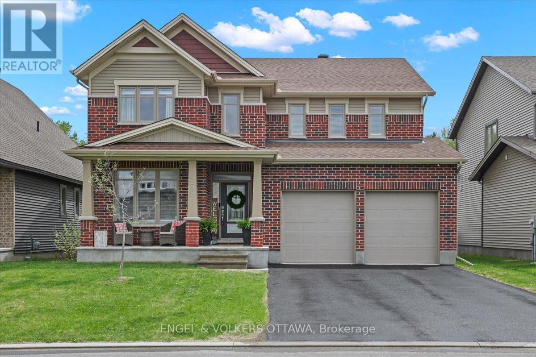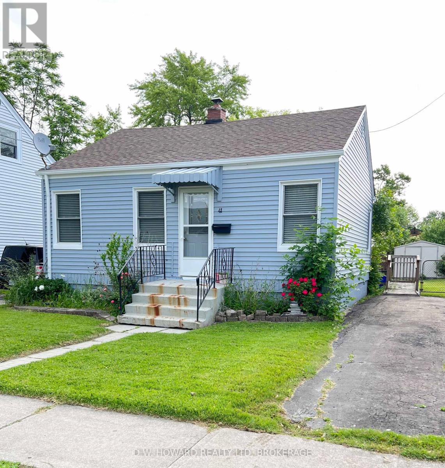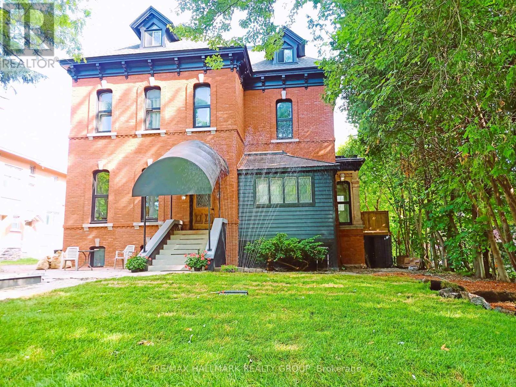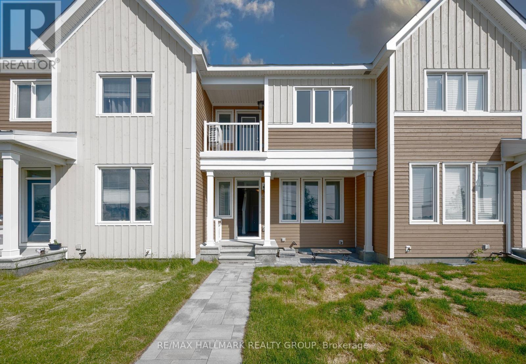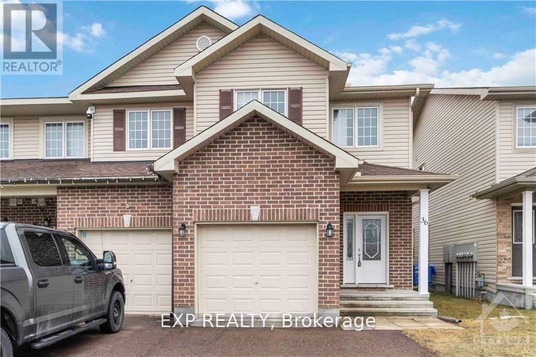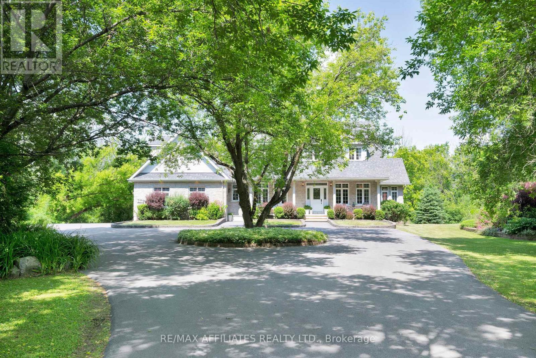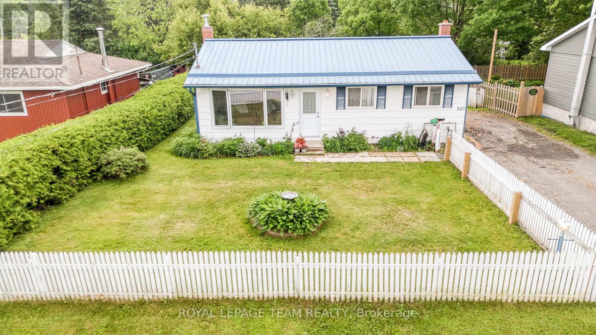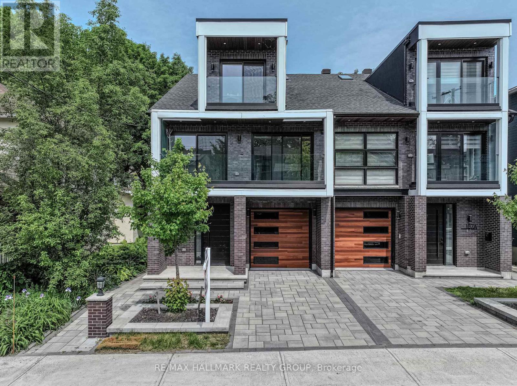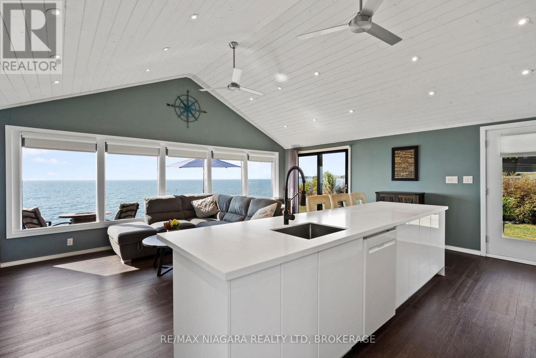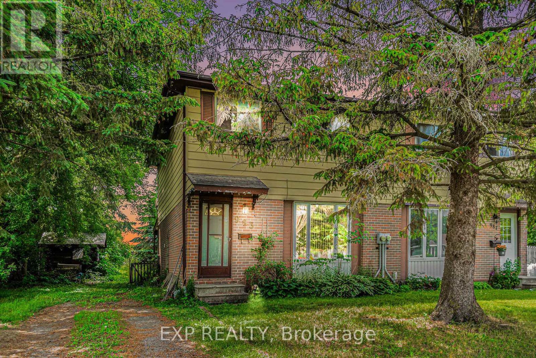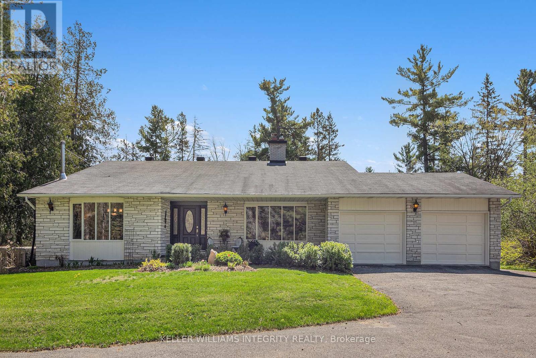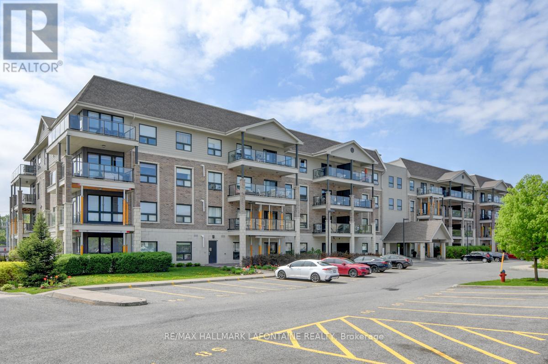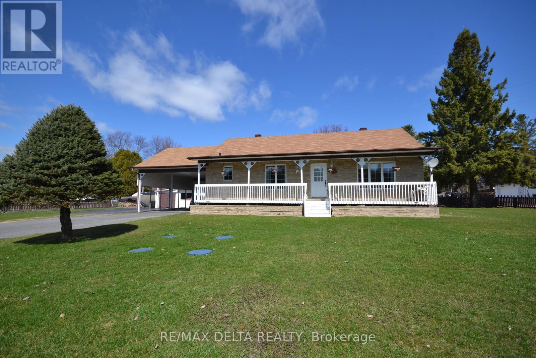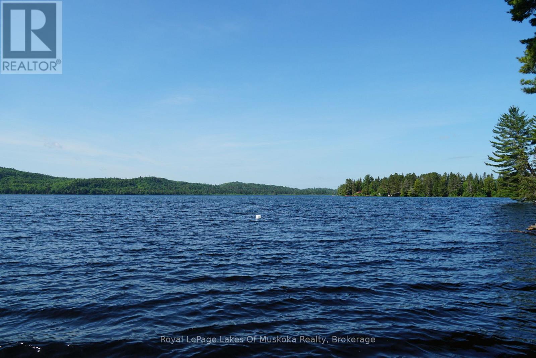95 Barbican Trail
St. Catharines, Ontario
LOCATION , LOCATION, LOCATION! ALL BRICK FAMILY HOME IN DESIRABLE NEIGHBOURHOOD, CLOSE TO BROCK UNIVERSITY AND HWY 406, 4+4 BEDROOMS, 5 BATHS, LARGE EAT-IN OAK KITCHEN, WOOD FLOORS AND A WOOD-BURNING FIREPLACE, BEAUTIFUL STAIRCASE LEADS YOU TO A SUN FILLED 2ND LEVEL WITH THE MASTER BEDROOM FEATURING AN ENSUITE AND WALK-IN CLOSET. FINISHED BASEMENT WITH 4 BEDROOM AND 2 FULL BATHS. RENOVATED BECK YARD WITY NEW GRASS AND CEMENT PATIO. (id:55093)
Wisdomax Realty Ltd
514 King Street
Niagara-On-The-Lake, Ontario
Looking for something truly special? Welcome to 514 King Street, a rare opportunity in the heart of Old Town Niagara-on-the-Lake, one of Canadas most desirable communities. Perfectly located just far enough from the bustle, yet within walking distance to Lake Ontario, boutique shops, renowned restaurants, spas, breweries, and historic landmarks. Set on a fully fenced, treed lot backing onto the Heritage Trail, the property offers the feel of a private retreat, surrounded by lush perennial gardens. Inside, a bright eat-in kitchen with walkout, hardwood floors throughout, a main floor office, and four spacious bedrooms upstairs, including a primary with ensuite and walk-in closet. What sets this home apart is the main floor suite with its own kitchenette, ideal for multi-generational living, a guest retreat, or income potential. Alternatively, the space could be converted into a main-floor primary bedroom or even a double-car garage. Old Town offers more than a location; it's a lifestyle. Vineyard-lined landscapes, walkable streets, lakeside luxury, and small town charm. Homes like this are rare; schedule your private showing today before its gone! (id:55093)
RE/MAX Niagara Realty Ltd
560 Triangle Street N
Ottawa, Ontario
From the moment you step inside this sun-soaked corner unit, you'll be captivated by the high-end finishes, soaring ceilings, and a layout designed for both everyday living and elegant entertaining. Spread over two levels of rich hardwood flooring, the home features a welcoming foyer with detailed tile that carries through the powder room. The open-concept main floor is a true showstopper, featuring a dramatic open-to-above living room with floor-to-ceiling windows that flood the space with natural light. A cozy electric fireplace anchors the room, adding warmth and character. The chef-inspired kitchen blends style and function with quartz countertops, stainless steel appliances, a gas stove, large island with breakfast bar, pot lighting, extensive pantry cabinetry, and a sleek backsplash. Door off the dining area leads to your private backyard oasis. A fully fenced retreat with a gas BBQ hookup, perfect for relaxing or entertaining outdoors. Upstairs, the primary suite offers a serene escape with a spa-like ensuite featuring an oversized glass/tile shower and a large walk-in closet. Two additional bedrooms, a modern 4-piece bathroom, and a convenient second-floor laundry room complete the level with style and practicality. The finished basement provides a versatile recreation space, ideal for a home gym, media room, or play area plus ample storage to keep everything organized. Tech meets lifestyle with Smart Home features, including a Nest thermostat, offering you energy efficiency, comfort, and control wherever you are. Corner unit benefits include private driveway, extra windows, enhanced privacy, and a larger outdoor space. Ideally located just steps to Abbottsville Trail, parks, and a wide range of shopping and dining options, this home offers the perfect blend of serenity and connectivity in one of Stittsvilles most desirable communities. (id:55093)
RE/MAX Absolute Realty Inc.
1 Hopkins Street
Thorold, Ontario
Absolutely Stunning Executive 2 Storey Home Built By Award Winning Rinaldi Homes and Loaded with Builder Upgrades Throughout! This is a perfect turn-key home for a large family or Multi-generational living. Featuring 9 ft Ceilings, 4 spacious Bedrooms, 2 of which have full ensuite bathrooms and 4 Bathrooms throughout. Functional open concept floorplan extensively upgraded throughout and incredible curb appeal. Upon entry you will feel the instant wow-factor in the grand foyer greeted by the soaring wood staircase, stunning tiles and hand scraped hardwood floors. This is the Perfect layout for the entertainer. Family room with natural gas fireplace, Open Living room to Dining room to bright large eat-in kitchen with quartz counters, island and window surround with walkout to raised covered patio and large private fenced yard. Second level features Oversized Primary Bedroom Retreat with large sitting area, spacious walk-in closet and full 5-PC ensuite with soaker tub, double vanity and separate shower. Secondary suite features 3-PC ensuite. 2 additional large bedrooms and 4-PC bath. Lower level unspoiled with potential for future recreation room and additional bedrooms and has a finished 3-PC Bath. Quiet family oriented location, close to Parks, Highway, Shopping and all amenities. Flexible closing available, book your tour today! (id:55093)
RE/MAX Niagara Realty Ltd
197 Dunsdon Street
Brantford, Ontario
Welcome to this beautifully updated 3-bedroom, 2-bath home nestled in the desirable Briarpark neighborhood of Brantford. Offering the perfect blend of comfort, convenience, and outdoor enjoyment, this property is ideal for first-time home buyers or those looking to downsize without compromise. Step inside to discover a bright and inviting living space featuring a finished basement perfect for a rec room, home office, or additional living space. The kitchen and bathrooms have been tastefully updated, adding modern touches throughout the home. Outside, your private backyard oasis awaits! Enjoy warm summer days in the large in-ground pool, then unwind in the hot tub under the stars. Entertain with ease on the composite deck complete with built-in lighting, ideal for evening gatherings or quiet relaxation. Key features include 3 spacious bedrooms, 2 full baths, granite counters, fully finished basement, recently updated interior, large pool & hot tub, composite deck with lighting. Close to schools, public transit, major highways, and all conveniences. Don't miss your chance to own this move-in-ready gem in a family-friendly, well-connected neighborhood! (id:55093)
Coldwell Banker Momentum Realty
Con7lt2 Bolton Road
Merrickville-Wolford, Ontario
Check this out a beautiful new home for an affordable price this stunning 1400 square-foot new bungalow offering three bedrooms, two full bathrooms, 9 foot ceilings and an open concept plan. Nestled on a 3.58 acre lot this home is a perfect blend of temporary design and rural charm This plan is bright and spacious with a large chefs kitchen. It offers a covered deck which extends off the living room, perfect for enjoying the fresh country air This new Build is by Moderna homes. design. This gives you a chance to pick your own furnishings To plan your dream home. (id:55093)
Royal LePage Team Realty
319 Zakari Street
Casselman, Ontario
Welcome to 319 Zakari Street; this brand new to be built two story 1,600 sqft 3 bedroom, 2 bathroom detached home is located in the new Project Cassel Home Lands in Casselman; Located ONLY approx. 35mins from Ottawa. This gorgeous home features aspacious open concept design with with gleaming hardwood & ceramic flooring throughout the main level! Open concept kitchen withisland over looking the dining/living room. Upper level also featuring hardwood & ceramic throughout; oversize primary bedroom withwalk-in closet; 2 goodsize bedrooms; a full 5 piece bathroom & a convenient laundry area.Partly finished lower level; 3 piece rough-infor future bathroom, plenty of storage;fully drywalled & awaits your finishing touch! INCLUDED UPGRADES: Gutters, A/C, InstalledAuto Garage door Opener, Insulated garage with drain, Drywall & window casing in basement, Rough in in basement, 12x12 Coveredporch, NO CARPET, Hardwood staircase & in all rooms. BOOK YOUR PRIVATE SHOWING TODAY!!! (id:55093)
RE/MAX Hallmark Realty Group
202 Pioneer Road
Russell, Ontario
Welcome to 202 Pioneer Road, a beautifully upgraded and meticulously maintained 5-bedroom home on a premium lot in one of Russells most family-friendly neighbourhoods. This home offers the perfect blend of style, function, and location, with thoughtful finishes throughout and a layout designed to suit the needs of a busy modern household. Step inside to find a spacious and inviting main floor feat. hardwood floors and staircase, this is a carpet-free home. The sun-filled sunroom is a true highlight, providing a seamless extension of your living space. A versatile front office offers the ideal work-from-home setup or quiet study zone. The chef-inspired kitchen is the heart of the home w quartz countertops, an oversized island, extended cabinetry to the ceiling, upgraded lighting, and a custom pantry for extra storage. The open-concept layout flows perfectly into the bright and welcoming living area with upgraded gas fireplace. Upstairs, discover 4 large bedrooms, incl a serene primary complete with double walk-in closets and a spa-like ensuite feat a soaker tub, glass walk-in shower, and double vanity. The second level also offers a well-designed main bath with dual sinks and a separated tub/toilet areaperfect for busy morningsas well as a conveniently located laundry room. The fully finished basement adds even more functional space, featuring a 5th bedroom, 3-piece bathroom, large rec room and multiple storage areas. Step outside to a fully fenced, south-facing backyard designed for entertaining and relaxation. Enjoy the above-ground pool, interlock patio, gazebo, fire pit, natural gas BBQ hookup, and GEMSTONE lighting for year-round curb appeal. Backing onto a paved fitness trail with no rear neighbours, the setting is both peaceful and private. Just steps to parks, schools, shopping, and the libraryand only minutes from the future state-of-the-art Russell Recreation Complexthis is Russell living at its finest. (id:55093)
Engel & Volkers Ottawa
41 Aberdeen Court
Fort Erie, Ontario
CUTE & COZY 2 BEDROOM BUNGALOW PERFECT AS A RENTAL INVESTMENT OR SOMEONE LOOKING TO DOWNSIZE! EAT-IN KITCHEN, CENTRAL AIR, UPDATED BATH & REAR DOOR OFF KITCHEN THAT LEADS TO DECK & ACCESSIBLE RAMP. FENCED YARD, STORAGE SHED. CLOSE TO SCHOOLS, CHURCHES, LIBRARY, SPLASHPAD & MEDICAL CLINICS. PLEASE NOTE INTERIOR PHOTOS HAVE BEEN VIRTUALLY STAGED. (id:55093)
D.w. Howard Realty Ltd. Brokerage
460 Wilbrod Street
Ottawa, Ontario
Experience a grand triplex in Ottawas vibrant Sandy Hill neighborhood. The owner-occupied main level offers a 2-bath, 3-bedroom unit with soaring 12-foot ceilings, an amazing floorplan, and a beautiful 3-tier deck. The 2nd floor unit features a breathtaking kitchen, a sunken bedroom or studio with exposed brick, and two other spacious bedrooms, including a primary with an ensuite. The 3rd floor unit boasts a stately rooftop deck, a huge open-concept living space, and two smart bedrooms. The lower level generates income with three bedrooms, a bathroom, and coin-operated laundry. A detached garage (rented) and surface parking spaces complete this investment opportunity or live in one unit yourself. 2nd and 3rd floor units are rented, along with the garage and two parking spaces. The exterior insulation was upgraded for superior energy efficiency and reclad with brick. 3 Hydro Meters. Enjoy easy access to trendy restaurants, galleries, Parliament, and the University of Ottawa. Schedule a viewing today! (id:55093)
RE/MAX Hallmark Realty Group
6357 Perth Street
Ottawa, Ontario
Welcome to 6357 Perth! This beautifully crafted, newly built townhome offers (approx 1,656 SQF) of thoughtfully designed living space, including a spacious family room in the lower levelideal for a home theatre, games room, or family activities. This 3-bedroom, 3-bathroom home features a stylish and functional layout. The second level boasts an open-concept living and dining area with rich hardwood flooring, a modern kitchen with quartz countertops, a large island with breakfast bar, and sleek SS appliances. Step out onto the private balcony overlooking a tranquil pondperfect for your morning coffee or relaxing afternoons. The primary bedroom offers a generous walk-in closet and a bright 3-piece ensuite. A second full bathroom serves the additional bedrooms, and the convenience of upper-level laundry adds to the homes practicality. Located in a vibrant, family-friendly neighborhood, this home is close to parks, schools, and essential amenities. The attached two-car garage provides ample space for larger vehicles and additional storage. This is an excellent opportunity to own a move-in ready home in a desirable location. (id:55093)
RE/MAX Hallmark Realty Group
36 Bellwood Drive
Arnprior, Ontario
Welcome to this beautifully maintained 3-bedroom, 2.5-bathroom townhome located in one of the most sought-after neighborhoods. With its modern design and open-concept main floor, this home offers a spacious living area, a bright dining space, and a stylish, functional kitchen perfect for both everyday living and entertaining. The second level features a generous primary bedroom with its own ensuite and ample closet space, along with two additional bedrooms and a full bath ideal for family or guests. Situated close to top amenities, schools, transit, and shopping, this property is an excellent choice for both homeowners and investors alike. Don't miss the chance to make it yours - book your private showing today! (id:55093)
Exp Realty
3 Kimini Drive
Ottawa, Ontario
Welcome to Red Pine Estates, a luxury coveted community just boarding Stittsville. This custom-built, 3 bed, 3 full bath home offers an expansive 3 car garage elegantly sitting on a beautifully landscaped corner lot showcasing a timeless stone exterior and an exceptional blend of space, comfort, and character - both inside and out. Step inside to discover hardwood throughout, a four-season sunroom, formal dining area, and two spacious family rooms joined by elegant glass French doors and a cozy wood-burning fireplace, perfect for entertaining or everyday living. Thoughtfully designed with a home office space or den to accommodate modern day living. Offering over 2 acres of privacy in a picturesque backyard that is a natural extension of the home, surrounded by large vibrant gardens and mature trees. As a bonus, you'll enjoy exclusive ownership to Red Pine Estates park and pond, reserved for just a few select homeowners as private green space for your family. 3 Kimini also boasts a separate basement entrance, offering exceptional potential for an in-law suite, accessory unit or a functional private space for family and friends. Don't miss this rare chance to acquire a home situated in a high end community in which rarely hit the market - and for good reason! Hard wired monition detection security system & automatic driveway lighting. 1/32 ownership of green space. PIN#44490270. 24 hour irrevocable on all offers. SEE LINK FOR PRE-LIST INSPECTIONS, FLOOR PLANS & FEATURE SHEET . (id:55093)
RE/MAX Affiliates Realty
329 Wylie Street
Mississippi Mills, Ontario
Here's a charming 3-bedroom, 1-bathroom bungalow nestled in a peaceful area of town. Imagine a picture-perfect setting with a white picket fence gracing the front yard, complemented by a durable metal roof and bright, welcoming windows. The property also features a spacious and private rear yard, offering a wonderful opportunity to create your dream gardens and backyard retreat in the friendly town of Almonte. You'll appreciate the convenience of being within walking distance to three parks, including a beautiful waterfront park with a boat launch. Additionally, the home is located not far from the Ottawa Valley Rail Trail (OVRT), local shops and restaurants, the library, and the heart of Almonte. (id:55093)
Royal LePage Team Realty
185a 185b Carleton Avenue
Ottawa, Ontario
Welcome to 185 Carleton Ave. A Masterpiece in Champlain Park, This ultimate luxury residence redefines modern living, offering an exceptional blend of design, comfort, and location. Boasting 4+1 spacious bedrooms and 5 bathrooms, this stunning home includes a fully self-contained second dwelling unit (SDU) complete with its own bedroom, family room, full bathroom, and a full suite of appliancesideal for extended family, guests, or a premium rental opportunity. The heart of the home is a custom-designed kitchen, featuring high-end appliances, a two-tone cabinetry design, oversized countertops, and elegant ambient pod lighting. It flows seamlessly into a sun-drenched living space framed by floor-to-ceiling windows, perfect for both relaxation and entertaining. The second floor hosts a serene primary bedroom with a private ensuite and a custom walk-in closet, while two additional well-sized bedrooms each enjoy access to their own balconies. The third-floor master suite is a true retreat, complete with a private loft, spa-inspired ensuite, a second walk-in closet, and a private balcony, sky light. Every inch of this home has been thoughtfully craftedfrom sleek modern finishes and custom lighting to Google Smart Home integration that puts lighting, climate, and entertainment at your fingertips. Set against a backdrop of mature urban greenery and surrounded by professionally landscaped grounds, this home is within walking distance to the Ottawa River, beaches, Westboro, Wellington Village, top-rated schools, parks, cafés, and restaurants. 185 Carleton Avenue is a rare opportunity to own a truly unique, contemporary home in one of Ottawas most sought-after neighborhoodswhere luxury meets lifestyle. (id:55093)
RE/MAX Hallmark Realty Group
10959 Lakeshore Road
Wainfleet, Ontario
Private Lakefront! You wont believe the privacy at this incredible 70 x 250 deep lakefront lot! Enjoy morning coffee from the private deck just off your primary bedroom or spend your evenings relaxing on the expansive deck while discovering first hand why its called Sunset Bay. This beautiful year round home has been fully renovated with modern elegance. The open-concept design with cathedral ceilings and wall to wall south facing windows create a spacious and welcoming feeling. The panoramic views of Lake Erie will leave you feeling at awe every time you look out the windows. The gorgeous 11 ft granite island is the perfect spot to entertain and provides ample cabinetry for storage. The spacious bedroom with vaulted ceilings, patio doors to private side deck, walk-in closet and laundry is the perfect blend of functionality and luxury. The home is completed with a 4 pc bathroom with gorgeous tile work and deep linen closet. Feels secure during the winter weather with the storm shutters. Utilize the insulated Bunkie as a bonus storage space or the perfect space for a guest room. The vaulted ceilings and bright windows make it perfect for those summer time guests. The insulated detached garage also features vaulted ceilings and a wood stove - making it the perfect hangout space or storage for your country toys! You'll also find a massive storage shed - perfect for the snowblower, lawn mower and all your storage needs! The driveway has enough parking space for your boat, side by side, and multiple vehicles. Whether you're looking for a year round home or a lakefront retreat this beautifully renovated cedar home may be the perfect fit for you! (id:55093)
RE/MAX Niagara Realty Ltd
1603 - 101 Queen Street
Ottawa, Ontario
Spectacular views of Parliament Hill, Rideau River, and Gatineau Hills. Amenities: Theatre, ground floor state-of-the-art fitness center, sauna, billiards and game room with lounge, business center and boardroom, party room with caterer's kitchen, concierge services. 2 Balconies with an extraordinary view of Parliament Hill and Rideau River. 12th Floor Sky Lounge features a gourmet kitchen. Ceiling Height - 10', Doors-Solid core flat panel. Sliding "Wall" Doors with Aluminum frame & frosted glass or hinged doors. Flooring - Engineered 5" wide planks wood floors & porcelain floor tiles. Kitchen/Baths - Designer Italian inspired melamine finished cabinets with high gloss white finish. Quartz countertops, porcelain tiles selected from reResidences Couture Collections. Cutlery Tray, spice drawer, 2 bin recycling pullout system and pot drawer (s). Centrally located and in the heart of Ottawa's theatre, financial and shopping districts. (id:55093)
Comfree
983 Mackenzie Road
Prescott, Ontario
Opportunity knocks! Make the most of this investment opportunity to buy and renovate this all-original home to modern tastes. The potential is here: 983 MacKenzie Rd is a diamond in the rough, 1975-built semi-detached family home offering 4 bedrooms, large, comfortable living room and bright dining room, compact kitchen overlooking the backyard. A covered porch off the dining room offers a quiet spot to enjoy the sunrise with morning coffee in the partially fenced, treed yard. This property offers great privacy, with no rear neighbours it backs onto the South Grenville High School field. The home is in the heart of a wonderful, well-established, family-oriented neighbourhood in Prescott's north end. It's just a hop and a skip to Sarah Spencer Park, an accessible playground, and well-used paths connect the neighbourhood to shops, restaurants, and more. This is one of the few four bedroom options available in this neighbourhood. Perfect for a family or tenants. Easy access to highway 401. Don't hesitate. This property presents unrivalled opportunity to an investor with a keen eye for renewal. Come see the potential and seize the opportunity! Owner occupied, ready for flexible closing. (id:55093)
Exp Realty
114 Constance Lake Road
Ottawa, Ontario
Remarkable location for this stunning 3 bedroom home nestled in the trees & only a 4 minute walk down the hill to Constance Lake. Not only do you have an attached 2 car garage you also have an approx., 1150 sq ft detached garage/workshop offering plenty of storage & is set up for a potential woodstove . As you enter the home into the generous foyer you have access to the separate dining room with beautiful bay window. On the other side of the foyer is the welcoming living room with fireplace perfect for entertaining guests after a lovely dinner. Next is the inviting eat-in kitchen offering plenty of cupboard space & pantry. Adjacent to the kitchen is a well appointed 2pc bath. Upstairs you will find the beautiful master suite with large closet & 2pc ensuite as well as patio doors to a generous sized deck that gives you access to the backyard. Enjoy your morning coffee as you take in what nature has to offer. Down the hall from the master are 2 additional bedrooms with one currently being used as a home office in addition you have a 3 pc bath on this level. All the bathrooms have been updated in recent years. The lower level is home to the relaxing family room with fire place & brick wall entertainment centre as well as walk-out to the back patio. The large laundry room is located on this level. With easy access to the City you are apprx., 10 minutes to the Government of Canada Co-working space on Legget Dr., Kanata North Tech Park as well as shopping. If your looking for the tranquility of country living & close proximity to the City than welcome home! (id:55093)
Royal LePage Integrity Realty
667 Fenwick Way
Ottawa, Ontario
Welcome to this exquisite, newly constructed detached home (5 bedrooms), ideally situated in the coveted Crown of Stonebridge community. Just steps from the golf course and offering a peaceful setting with no rear neighbors, this prime location ensures both tranquility and convenience. You'll be just 5-15 minutes away from major highways, grocery stores, healthcare facilities, and top-rated schools. As you step inside, you'll immediately appreciate the builder's meticulous craftsmanship, with expansive windows that bathe the space in natural light. The stunning kitchen, complete with a central island, is complemented by elegant hardwood and tile flooring throughout the main level. A thoughtful in-law suite with its own en-suite bathroom is also located on the main floor for added convenience. Upstairs, you'll find four spacious bedrooms, including two with en-suite bathrooms, offering ample room for the entire family. Enjoy your visit. (id:55093)
Royal LePage Team Realty
3872 Bobby Street
North Glengarry, Ontario
Beautifully Maintained Modular Home in White Cedar Park! Welcome to White Cedar Park, a meticulously maintained 55+ mobile home community offering privacy, safety, and tranquility. Perfect for those looking to downsize with peace of mind, this friendly and well-kept neighborhood is sure to impress. First time on the market, this beautifully maintained, single-owner modular home is set on a landscaped lease lot surrounded by mature trees with a private backyard. The home features open-concept living with a cathedral ceiling in the living and dining areas, a spacious kitchen with oak cabinets, and three generous bedrooms. The lovely rear addition provides a bright and relaxing space to unwind and enjoy the peaceful country scenery. This property is located on leased land, with monthly fees covering property taxes, road maintenance, septic, and well services offering convenient, worry-free living. The home is being sold furnished. Recent updates include: Water treatment system (2024), Pressure tank (2023), Wall-mounted heat pump (2022), Baseboards (2024), Front bay window (2014), Roof shingles (2014). Addition completed (1989) with floor beams replaced (2014). Immediate possession is possible! Come experience the charm of this home and the welcoming community of White Cedar Park! All offers to be presented Monday August 4th 2025 at 2:00. (id:55093)
Decoste Realty Inc.
114 - 120 Prestige Circle
Ottawa, Ontario
Welcome to this well configured, spacious 2 bedroom condominium in the heart of Petrie's Landing. Enjoy the very convenient location for transportation coupled with being steps away from the nature trails along the Ottawa River! The bright and airy living/dining room has engineered hardwood floors, California shutters the sliding doors to your very own private terrace. Chef's kitchen feature granite counters, breakfast bar, SS appliances and backsplash. The large primary bedroom has a luxury ensuite with shower and soaker tub, granite counters and ceramic floor tiles. A second bathroom with granite counters and ceramic tiles leads to your very own laundry room. Lots of greenery in the area as well as small park near the front door. Modern condo on the quiet side of the building. Come see! (id:55093)
RE/MAX Hallmark Lafontaine Realty
8254 County Road 17 Road
Clarence-Rockland, Ontario
Lovely 2+1 bedroom Bungalow on a 1 acres leased lot located on HWY 17 just east of Rockland. Very well maintained prefab home with beautiful front covered porch, large kitchen with plenty of cabinetry, large island, open concept dining room and living room, hardwood floors, two bedrooms on the main floor and a full 3 pcs bath, side entrance to double oversize carport and access to huge workshop, lower level boast a bright family room, 3rd bedroom, 3 pc bath with sauna, furnace and storage room. Land lease is $972/month includes taxes, water, septic and garbage. (id:55093)
RE/MAX Delta Realty
1173 Lake Of Two Rivers
Unorganized Townships, Ontario
Attention Lovers of Algonquin Park: Experience the peace and tranquility of Algonquin Park with all the comforts of home in this impeccably maintained and fully furnished cottage on Lake of Two Rivers. Nestled among giant 100-year-old white pines framing the vista and affording privacy to the property. This 1.3 acre level lot is located close to the water's edge and gently slopes towards the 208 feet of pristine sandy hard bottom shoreline with deep water at the end of the dock. This lake has excellent fishing, swimming and boating (restricted to 20hp). With 767 sqft of living space, a 266 ft detached garage, its one of only a few cottages in Algonquin Park accessible by road. Featuring 2 bedrooms, 1 bathroom w/shower, laundry and walk-out to side yard. Equipped with a high-efficiency Valcourt wood-burning stone fireplace, baseboard heat, hydro and a UV and sediment water filtration system. Close to communities of Dwight, Dorset, Huntsville and Whitney. This is an Algonquin Park Leasehold. Don't miss this opportunity. (id:55093)
Royal LePage Lakes Of Muskoka Realty



